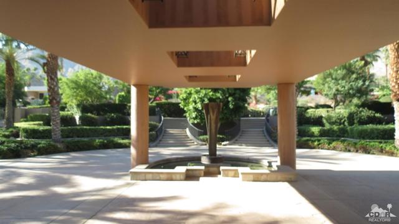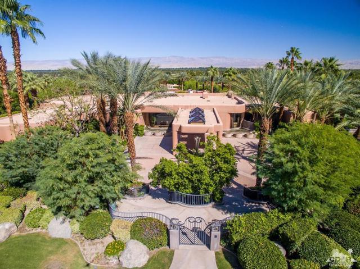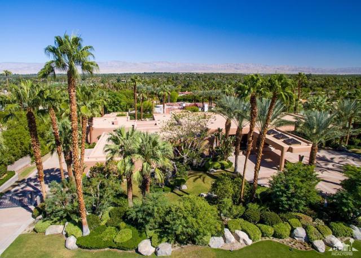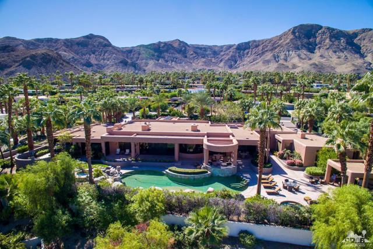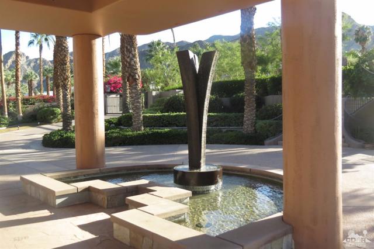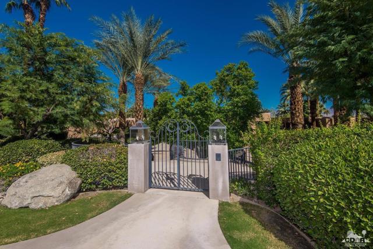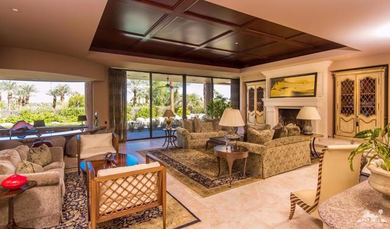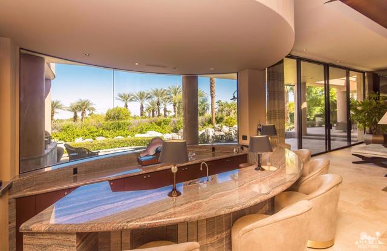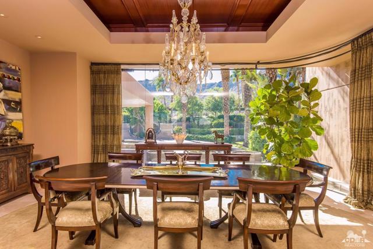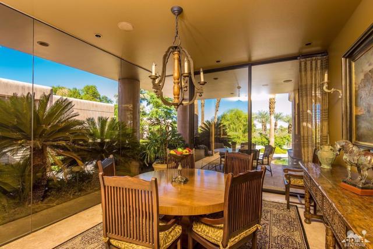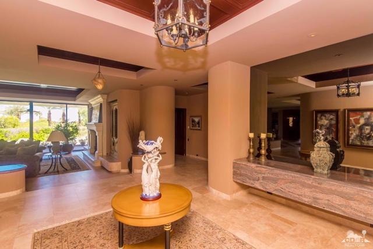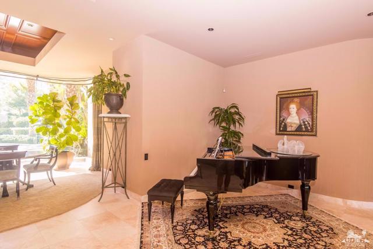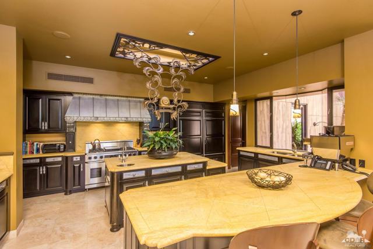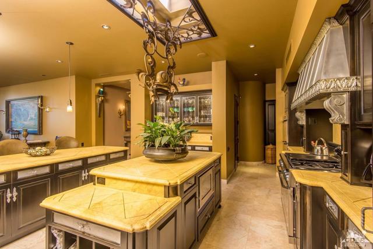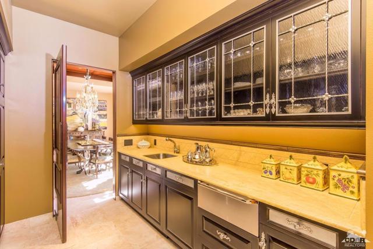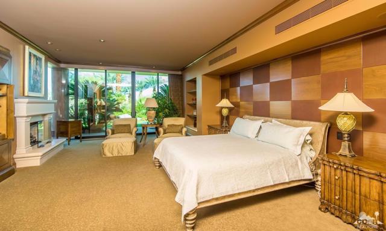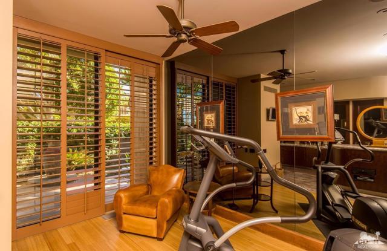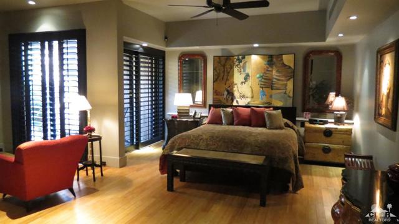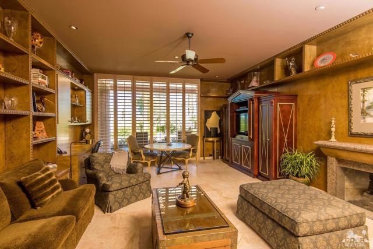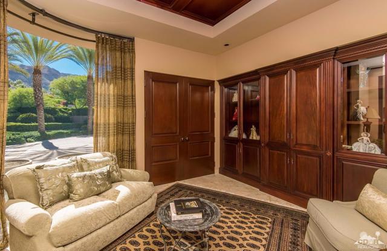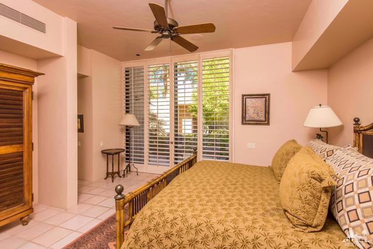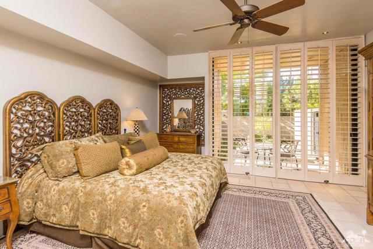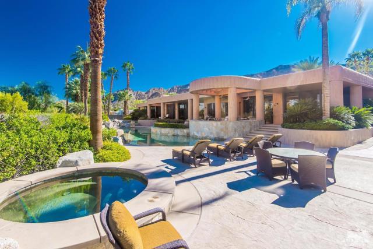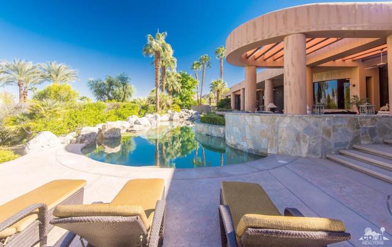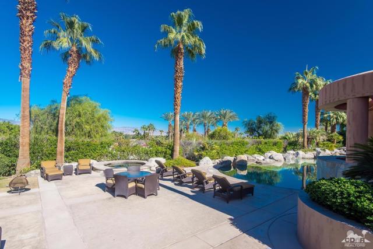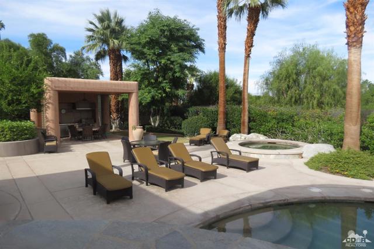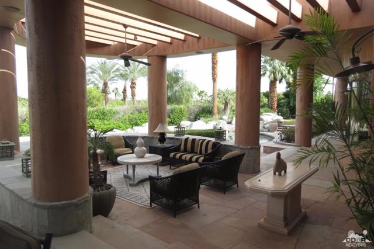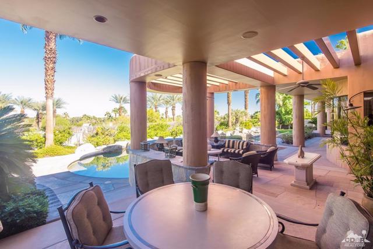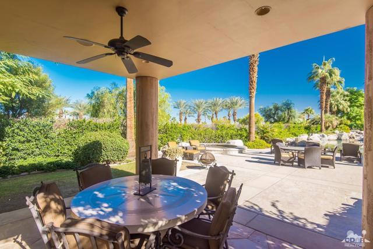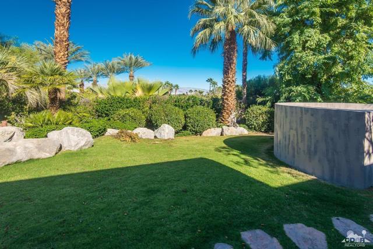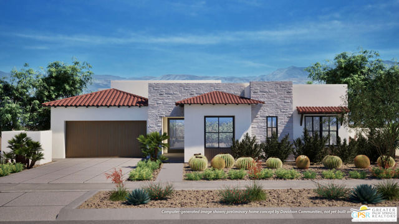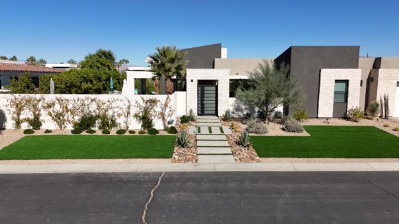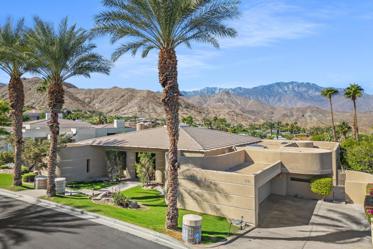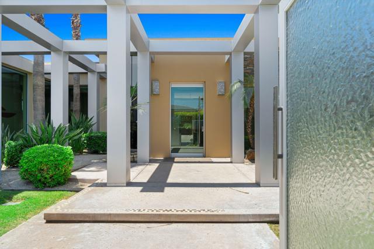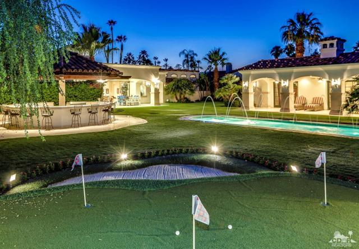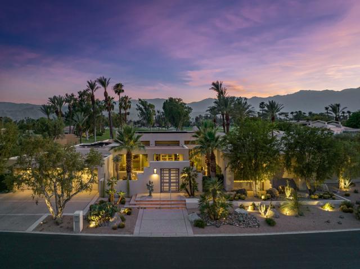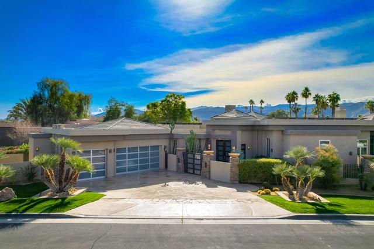70416 Placerville Road
Rancho Mirage, CA 92270
Sold
70416 Placerville Road
Rancho Mirage, CA 92270
Sold
REDUCED $800,000!! Come take another look! Situated on 1 acre in Thunderbird Heights, this elegant, gated, 9177 sq ft estate w modern flare & walls of glass is ideal for entertaining. The main home features a most impressive entry leading to the living room, dining room, & family room, all with custom in-laid mahogany ceilings. The huge master suite enjoys 2 bathrooms, a gym, & 4 walk-in closets. The spacious guest suite is extremely private. The gourmet kitchen opens to the breakfast room with garden views. There is also a large office and separate study/den. The enormous detached 2 bedroom 2 bath guest house w family room & kitchen is ideal for extended family and guests. Other features include 4 fireplaces, butler's pantry, custom cabinetry, wine cellar, an amazing lagoon pool, 2 outdoor spas, fire pit, cabana w Bath, BBQ, and a huge oversized 5-car garage. Expansive patios overlook the pool & spas, rear grounds and cabana. Don't miss on this incredible opportunity!
PROPERTY INFORMATION
| MLS # | 217029496DA | Lot Size | 46,174 Sq. Ft. |
| HOA Fees | $416/Monthly | Property Type | Single Family Residence |
| Price | $ 2,695,000
Price Per SqFt: $ 294 |
DOM | 2811 Days |
| Address | 70416 Placerville Road | Type | Residential |
| City | Rancho Mirage | Sq.Ft. | 9,177 Sq. Ft. |
| Postal Code | 92270 | Garage | 5 |
| County | Riverside | Year Built | 1992 |
| Bed / Bath | 4 / 7 | Parking | 6 |
| Built In | 1992 | Status | Closed |
| Sold Date | 2018-01-09 |
INTERIOR FEATURES
| Has Laundry | Yes |
| Laundry Information | In Garage, Individual Room |
| Has Fireplace | Yes |
| Fireplace Information | Fire Pit, Free Standing, Family Room, Living Room, Library, Guest House |
| Has Appliances | Yes |
| Kitchen Appliances | Vented Exhaust Fan, Microwave, Electric Oven, Electric Range, Gas Cooktop, Refrigerator, Gas Cooking, Disposal, Dishwasher, Gas Water Heater, Range Hood |
| Kitchen Information | Remodeled Kitchen |
| Kitchen Area | Breakfast Counter / Bar, Dining Room, Breakfast Nook |
| Has Heating | Yes |
| Heating Information | Forced Air, Natural Gas |
| Room Information | Guest/Maid's Quarters, Bonus Room, Walk-In Pantry, Wine Cellar, Utility Room, Living Room, Library, Exercise Room, Formal Entry, Family Room, Dressing Area, Walk-In Closet, Master Suite, Retreat, Main Floor Master Bedroom |
| Has Cooling | Yes |
| Cooling Information | Central Air |
| Flooring Information | Tile, Wood, Stone |
| InteriorFeatures Information | Built-in Features, Recessed Lighting, Open Floorplan, High Ceilings, Bar |
| DoorFeatures | Double Door Entry |
| Has Spa | No |
| SpaDescription | Heated, Private, Gunite, In Ground |
| WindowFeatures | Tinted Windows, Drapes |
| SecuritySafety | 24 Hour Security, Wired for Alarm System, Security Lights, Automatic Gate, Gated Community |
| Bathroom Information | Remodeled, Vanity area |
EXTERIOR FEATURES
| FoundationDetails | Slab |
| Roof | Other |
| Has Pool | Yes |
| Pool | Gunite, In Ground, Electric Heat |
| Has Patio | Yes |
| Patio | Concrete |
| Has Fence | Yes |
| Fencing | Block, See Remarks |
WALKSCORE
MAP
MORTGAGE CALCULATOR
- Principal & Interest:
- Property Tax: $2,875
- Home Insurance:$119
- HOA Fees:$416
- Mortgage Insurance:
PRICE HISTORY
| Date | Event | Price |
| 01/08/2018 | Listed | $2,550,000 |
| 11/02/2017 | Listed | $2,695,000 |

Topfind Realty
REALTOR®
(844)-333-8033
Questions? Contact today.
Interested in buying or selling a home similar to 70416 Placerville Road?
Rancho Mirage Similar Properties
Listing provided courtesy of Chuck Bennett, HK Lane Real Estate. Based on information from California Regional Multiple Listing Service, Inc. as of #Date#. This information is for your personal, non-commercial use and may not be used for any purpose other than to identify prospective properties you may be interested in purchasing. Display of MLS data is usually deemed reliable but is NOT guaranteed accurate by the MLS. Buyers are responsible for verifying the accuracy of all information and should investigate the data themselves or retain appropriate professionals. Information from sources other than the Listing Agent may have been included in the MLS data. Unless otherwise specified in writing, Broker/Agent has not and will not verify any information obtained from other sources. The Broker/Agent providing the information contained herein may or may not have been the Listing and/or Selling Agent.
