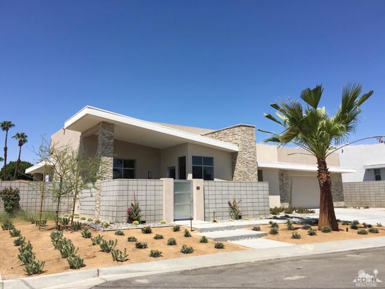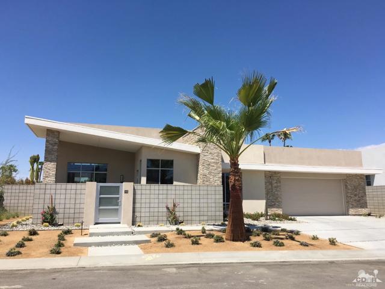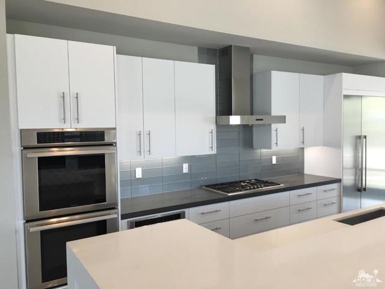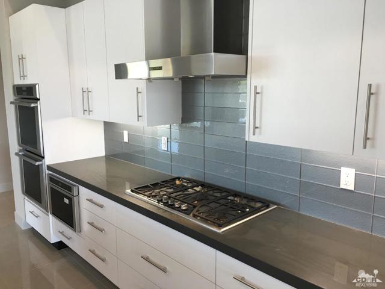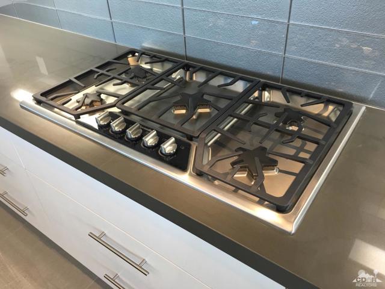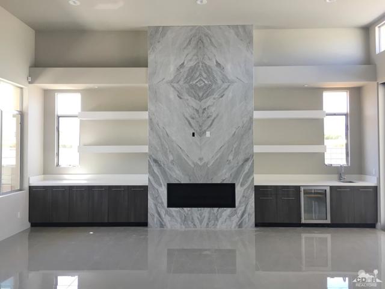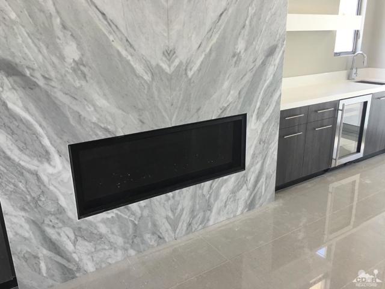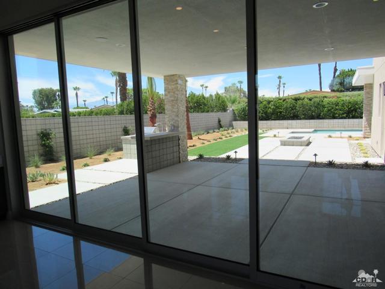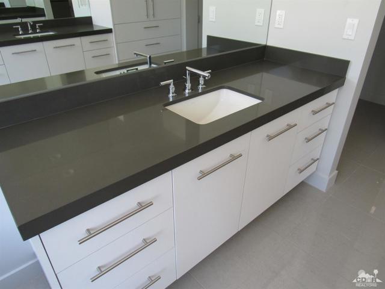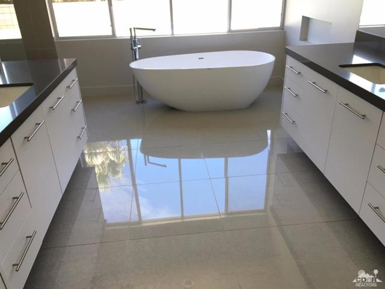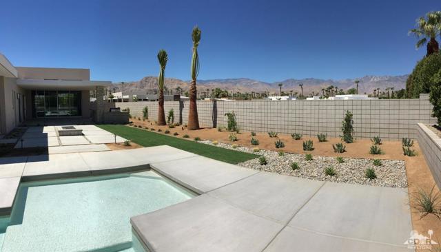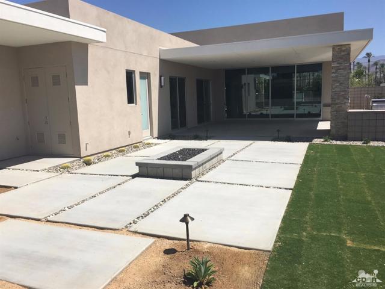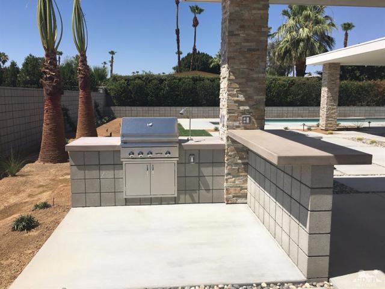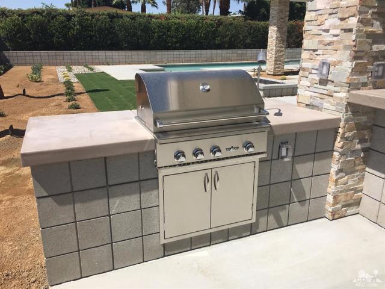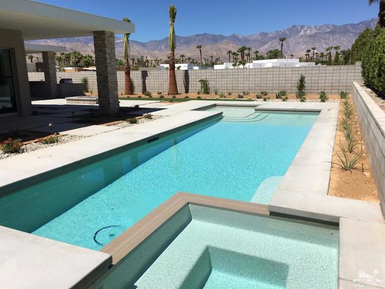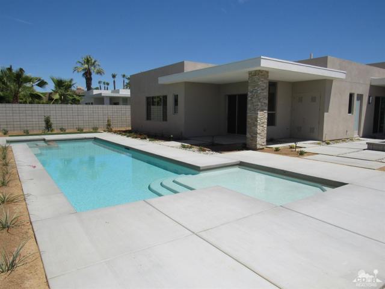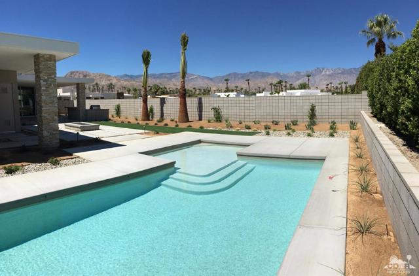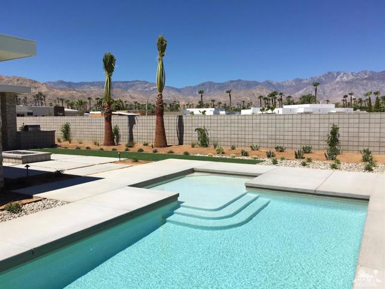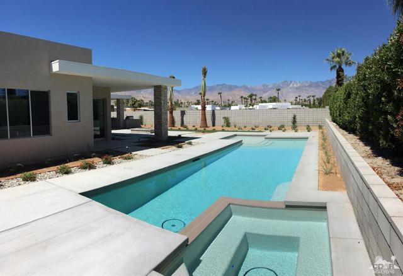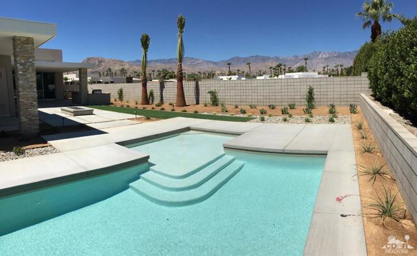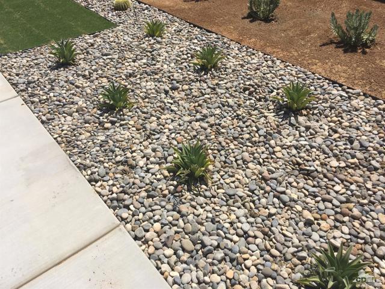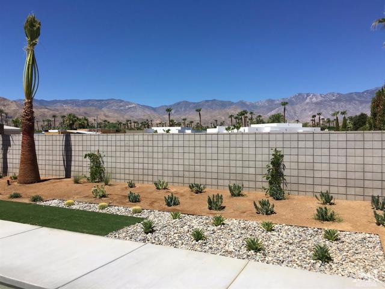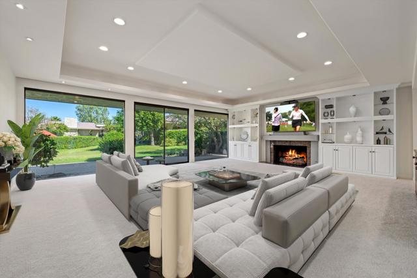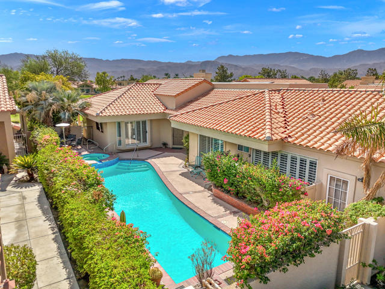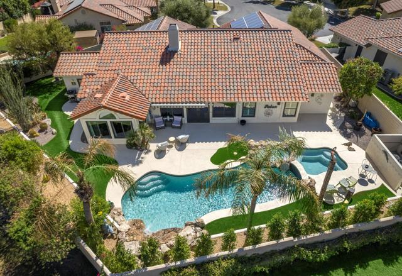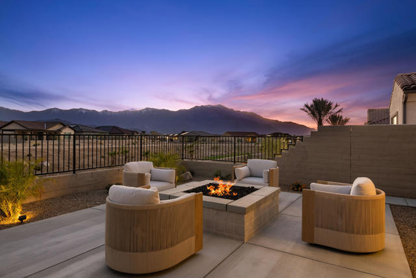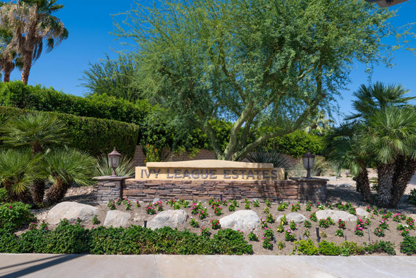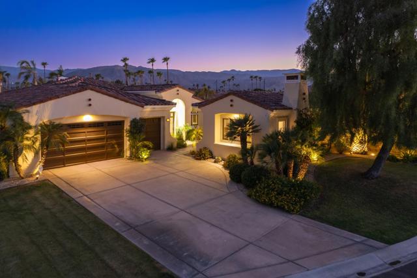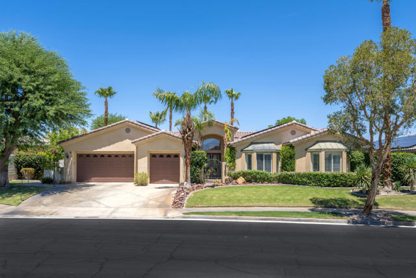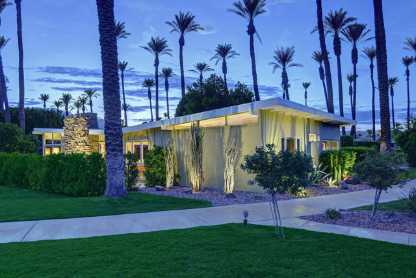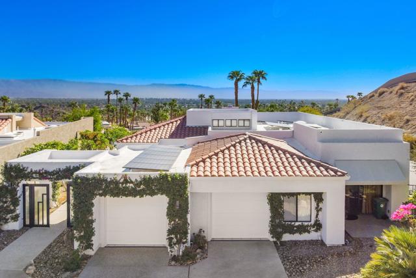70442 Verlaine Drive
Rancho Mirage, CA 92270
Sold
70442 Verlaine Drive
Rancho Mirage, CA 92270
Sold
This home is complete and ready for occupancy! Welcome to Verlaine, a collection of 17 semi-custom Mid Century Modern homes by GHA Communities the deserts premier builder for 30 years! Perfectly located in the Tamarisk area, Heart of Rancho Mirage Mission Hills C.C social membership included! This is lot 2, a Plan 2B floor plan with 3,686 sq. ft of living space. 3 bedrooms, each with an en suite bathroom, solar system, custom salt water pool & spa with outdoor fire features & BBQ islands are all included. Includes a separate den/office. 809 sq. ft. of outdoor living space. Sliding glass doors open to outdoor living area and your perfect desert retreat! Built-in storage in a 582 sq. ft. 2 car garage.
PROPERTY INFORMATION
| MLS # | 216018702DA | Lot Size | 13,697 Sq. Ft. |
| HOA Fees | $140/Monthly | Property Type | Single Family Residence |
| Price | $ 1,349,000
Price Per SqFt: $ 366 |
DOM | 3312 Days |
| Address | 70442 Verlaine Drive | Type | Residential |
| City | Rancho Mirage | Sq.Ft. | 3,686 Sq. Ft. |
| Postal Code | 92270 | Garage | 2 |
| County | Riverside | Year Built | 2016 |
| Bed / Bath | 4 / 4.5 | Parking | 2 |
| Built In | 2016 | Status | Closed |
| Sold Date | 2017-01-20 |
INTERIOR FEATURES
| Has Laundry | Yes |
| Laundry Information | Individual Room |
| Has Fireplace | Yes |
| Fireplace Information | Decorative, Great Room |
| Has Appliances | Yes |
| Kitchen Appliances | Convection Oven, Dishwasher, Disposal, Electric Oven, Gas Cooktop, Gas Range, Microwave, Refrigerator, Water Line to Refrigerator, Gas Water Heater, Hot Water Circulator, Tankless Water Heater, Range Hood |
| Kitchen Information | Kitchen Island, Stone Counters |
| Kitchen Area | Breakfast Nook, Dining Room, Breakfast Counter / Bar |
| Has Heating | Yes |
| Heating Information | Central, Forced Air, Natural Gas |
| Room Information | Den, Great Room, Utility Room, All Bedrooms Down, Dressing Area, Primary Suite, Walk-In Closet |
| Has Cooling | Yes |
| Cooling Information | Central Air |
| Flooring Information | Carpet, Tile |
| InteriorFeatures Information | High Ceilings, Open Floorplan, Recessed Lighting, Wet Bar |
| DoorFeatures | Double Door Entry, Sliding Doors |
| Entry Level | 1 |
| Has Spa | No |
| SpaDescription | Private, In Ground |
| WindowFeatures | Low Emissivity Windows |
| SecuritySafety | Fire and Smoke Detection System, Fire Sprinkler System, Wired for Alarm System |
| Bathroom Information | Vanity area, Shower, Tile Counters |
EXTERIOR FEATURES
| ExteriorFeatures | Barbecue Private |
| FoundationDetails | Slab |
| Roof | Flat |
| Has Pool | Yes |
| Pool | In Ground, Electric Heat |
| Has Patio | Yes |
| Patio | Concrete, Covered |
| Has Fence | Yes |
| Fencing | Brick |
| Has Sprinklers | Yes |
WALKSCORE
MAP
MORTGAGE CALCULATOR
- Principal & Interest:
- Property Tax: $1,439
- Home Insurance:$119
- HOA Fees:$140
- Mortgage Insurance:
PRICE HISTORY
| Date | Event | Price |
| 01/21/2017 | Listed | $1,349,000 |
| 06/17/2016 | Listed | $1,349,000 |

Topfind Realty
REALTOR®
(844)-333-8033
Questions? Contact today.
Interested in buying or selling a home similar to 70442 Verlaine Drive?
Rancho Mirage Similar Properties
Listing provided courtesy of Janice Wunning, BP Homes. Based on information from California Regional Multiple Listing Service, Inc. as of #Date#. This information is for your personal, non-commercial use and may not be used for any purpose other than to identify prospective properties you may be interested in purchasing. Display of MLS data is usually deemed reliable but is NOT guaranteed accurate by the MLS. Buyers are responsible for verifying the accuracy of all information and should investigate the data themselves or retain appropriate professionals. Information from sources other than the Listing Agent may have been included in the MLS data. Unless otherwise specified in writing, Broker/Agent has not and will not verify any information obtained from other sources. The Broker/Agent providing the information contained herein may or may not have been the Listing and/or Selling Agent.
