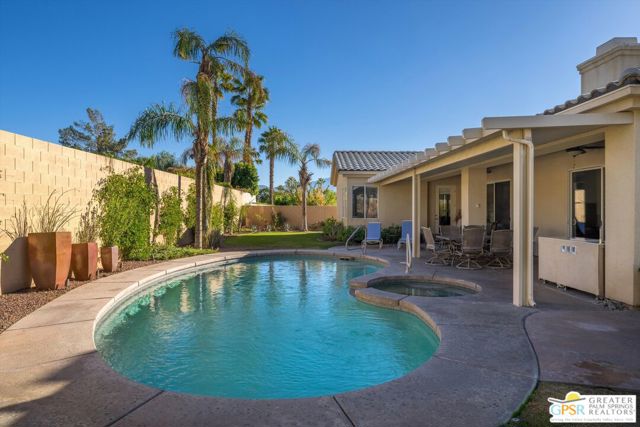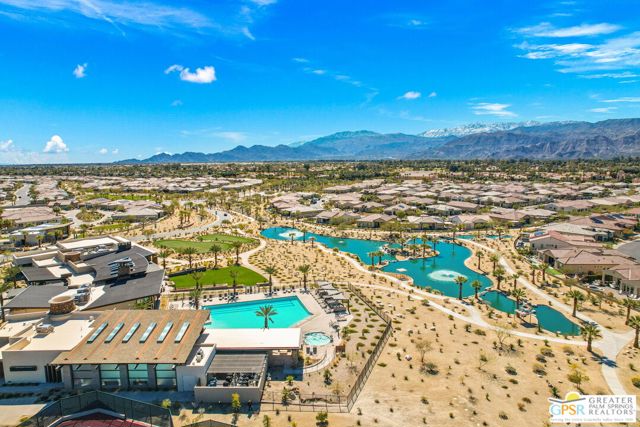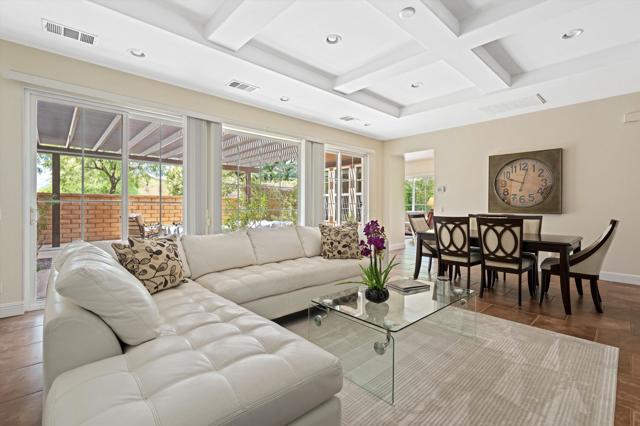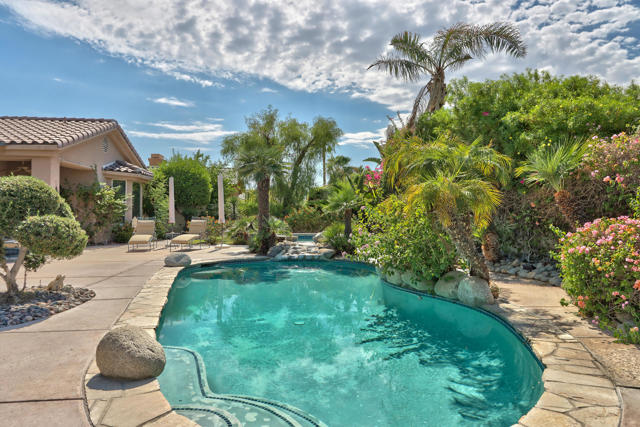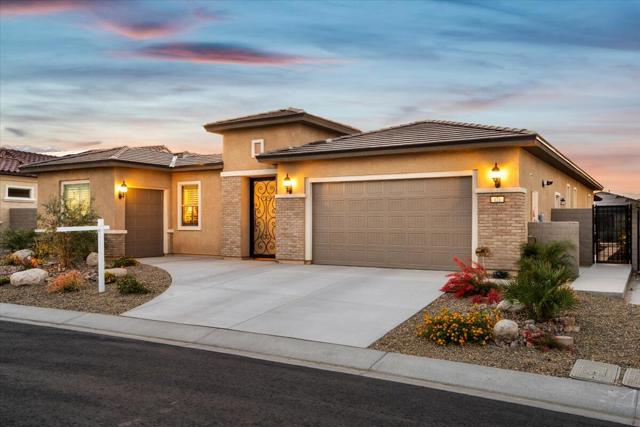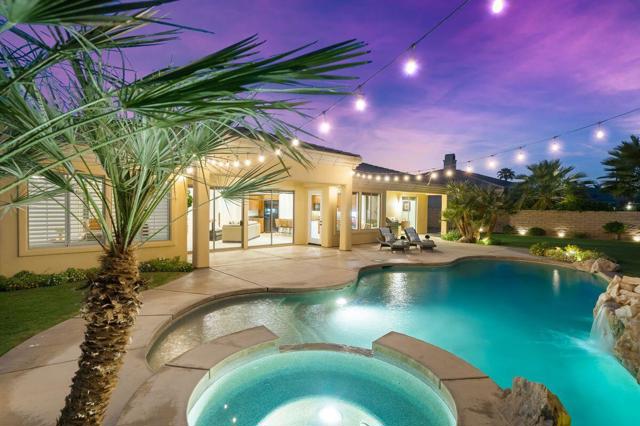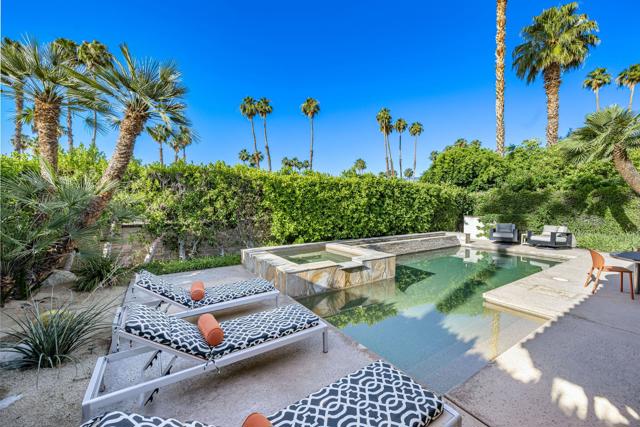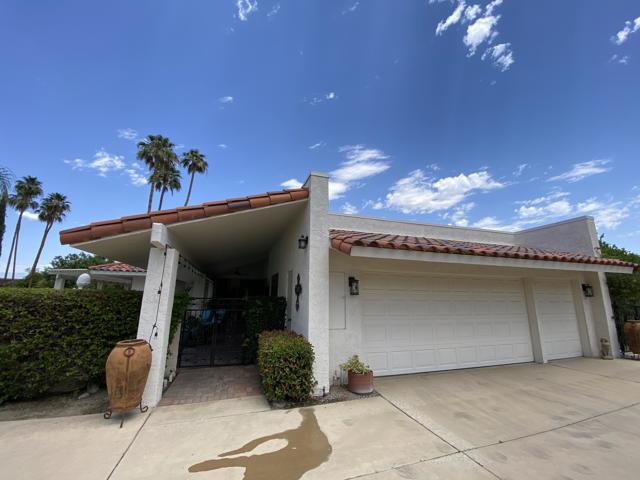71 Dartmouth Drive
Rancho Mirage, CA 92270
This IMMACULATELY MAINTAINED family home on the market for the first time in 36 years combines GORGEOUS MID-CENTURY DETAILS with design sensitive updates to give you the perfect combination of MODERN, UP-TO-DATE LIVING and the quintessential feel of MID-CENTURY MODERN VIBES. Located in The Springs Country Club, this sought after Shaughnessy model is sold TURNKEY FURNISHED and is the perfect get-away or full-time home for a discerning buyer who seeks LOCATION, VIEWS, AMENITIES, AND COMFORT. The VINTAGE, DOUBLE ENTRY DOORS right off the semi-circular driveway, lead into a soft, LIGHT, COOL, DESERT PALETTE. The LIGHT FILLED SPACE features new, luxury vinyl ''wood'' plank floors and plush custom carpet, carry the theme throughout the house. Step out to the PRIVATE, UPDATED PATIO filled with mature desert plants and custom outdoor lighting for an evening soak in the NEW CUSTOM BUILT-IN WATERFALL AND SPA, dry off in the SAUNA, then relax and enjoy the SPECTACULAR VIEWS OF GREENSPACE AND MOUNTAINS. Three bedrooms, all with Thuma beds and en-suite baths, ensure privacy and comfort for you and your guests. Hop in your golf cart and head to the club house for a beautiful lunch or dinner and visit The Oasis for a coffee and pastry on busy mornings before you hit the golf course. This property is exactly what you're looking for - BUY IT, MOVE YOUR WARDROBE IN, AND START LIVING!
PROPERTY INFORMATION
| MLS # | 219119490DA | Lot Size | 5,662 Sq. Ft. |
| HOA Fees | $1,709/Monthly | Property Type | Single Family Residence |
| Price | $ 1,260,000
Price Per SqFt: $ 427 |
DOM | 248 Days |
| Address | 71 Dartmouth Drive | Type | Residential |
| City | Rancho Mirage | Sq.Ft. | 2,950 Sq. Ft. |
| Postal Code | 92270 | Garage | 3 |
| County | Riverside | Year Built | 1980 |
| Bed / Bath | 3 / 3 | Parking | 3 |
| Built In | 1980 | Status | Active |
INTERIOR FEATURES
| Has Laundry | Yes |
| Laundry Information | Individual Room |
| Has Fireplace | Yes |
| Fireplace Information | Gas, Living Room |
| Has Appliances | Yes |
| Kitchen Appliances | Dishwasher, Refrigerator, Microwave, Electric Oven, Electric Cooktop, Disposal |
| Kitchen Information | Corian Counters, Kitchen Island |
| Kitchen Area | Dining Room |
| Has Heating | Yes |
| Heating Information | Forced Air |
| Room Information | Great Room, Entry, Primary Suite, Walk-In Closet |
| Has Cooling | Yes |
| Cooling Information | Central Air |
| Flooring Information | Carpet, Vinyl |
| InteriorFeatures Information | Bar, Open Floorplan, High Ceilings |
| Has Spa | No |
| SpaDescription | Community, Private, In Ground |
| WindowFeatures | Blinds, Shutters |
| SecuritySafety | 24 Hour Security, Wired for Alarm System, Gated Community |
| Bathroom Information | Vanity area, Separate tub and shower |
EXTERIOR FEATURES
| FoundationDetails | Slab |
| Has Pool | Yes |
| Pool | In Ground, Community |
| Has Sprinklers | Yes |
WALKSCORE
MAP
MORTGAGE CALCULATOR
- Principal & Interest:
- Property Tax: $1,344
- Home Insurance:$119
- HOA Fees:$1709
- Mortgage Insurance:
PRICE HISTORY
| Date | Event | Price |
| 11/06/2024 | Listed | $1,260,000 |

Topfind Realty
REALTOR®
(844)-333-8033
Questions? Contact today.
Use a Topfind agent and receive a cash rebate of up to $12,600
Rancho Mirage Similar Properties
Listing provided courtesy of C Muldoon Luxury Group, Equity Union. Based on information from California Regional Multiple Listing Service, Inc. as of #Date#. This information is for your personal, non-commercial use and may not be used for any purpose other than to identify prospective properties you may be interested in purchasing. Display of MLS data is usually deemed reliable but is NOT guaranteed accurate by the MLS. Buyers are responsible for verifying the accuracy of all information and should investigate the data themselves or retain appropriate professionals. Information from sources other than the Listing Agent may have been included in the MLS data. Unless otherwise specified in writing, Broker/Agent has not and will not verify any information obtained from other sources. The Broker/Agent providing the information contained herein may or may not have been the Listing and/or Selling Agent.










































