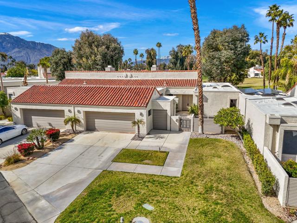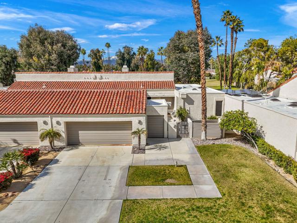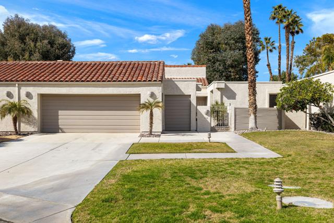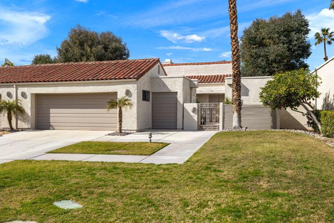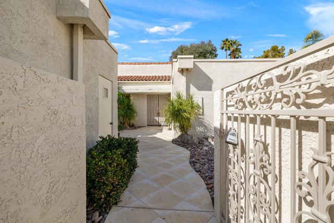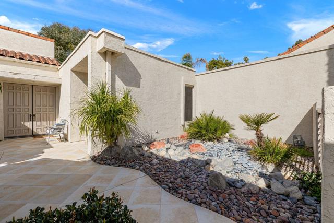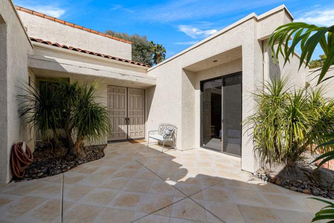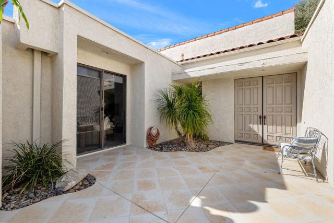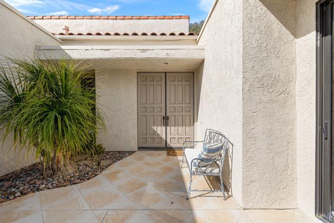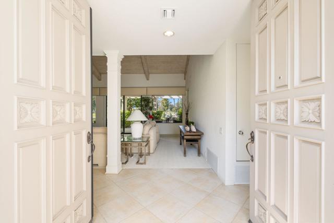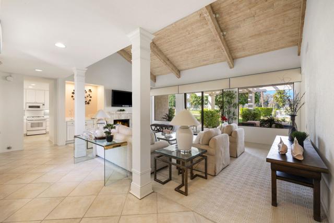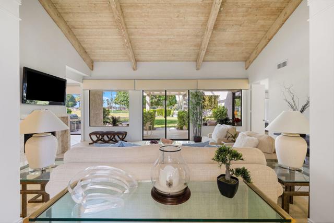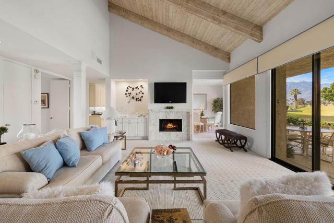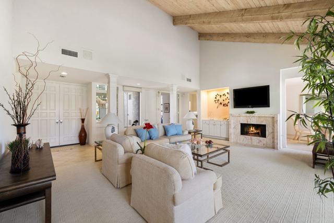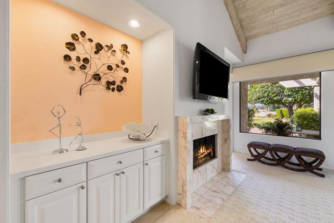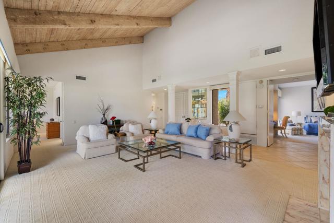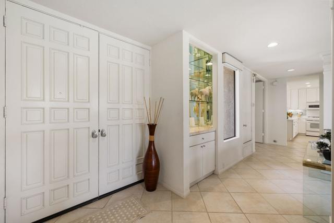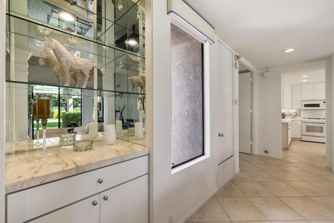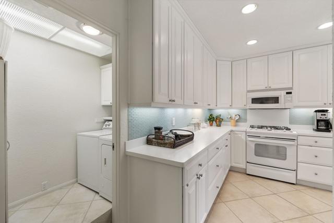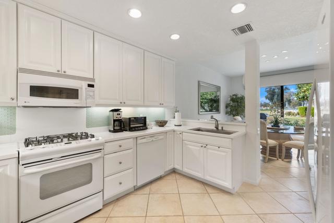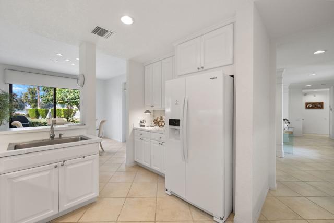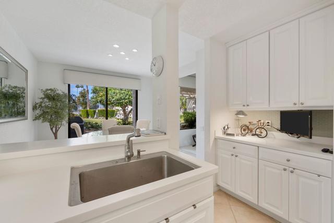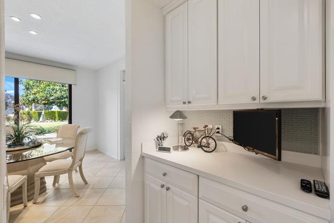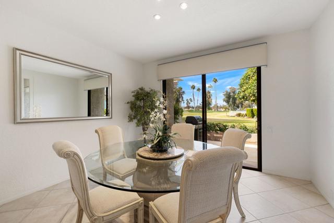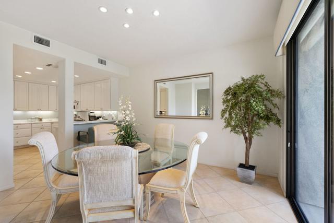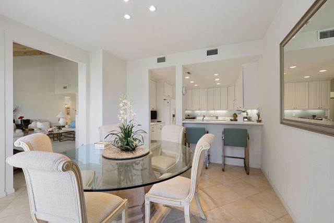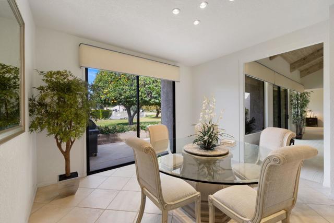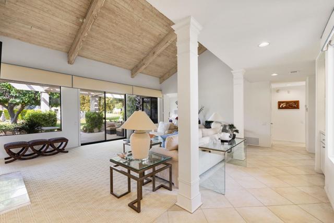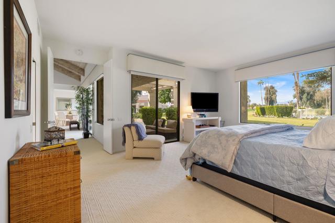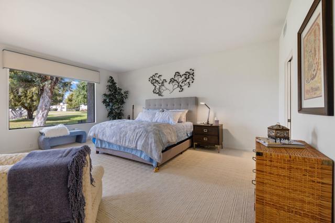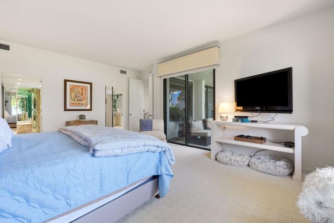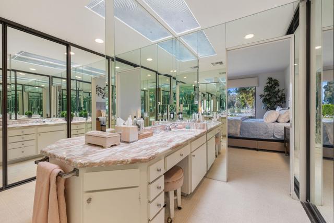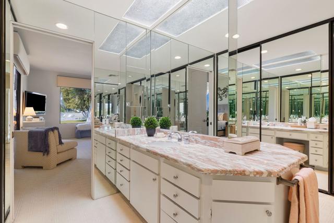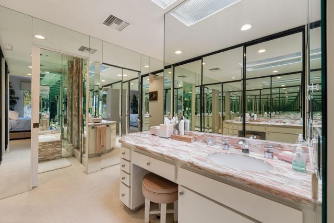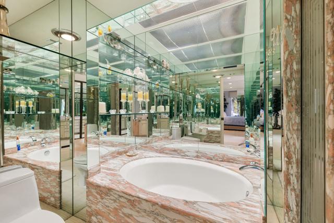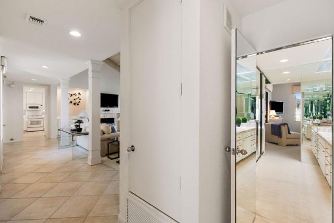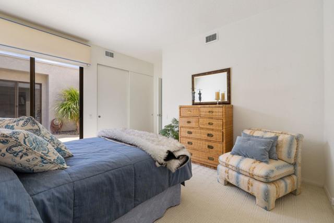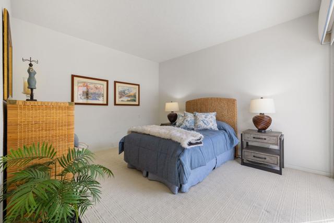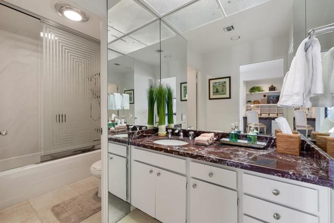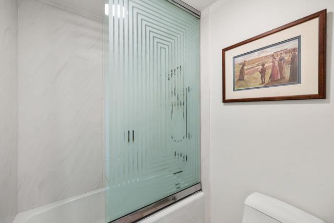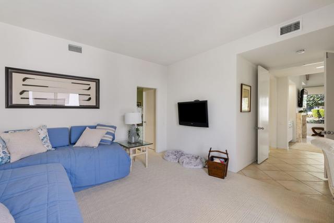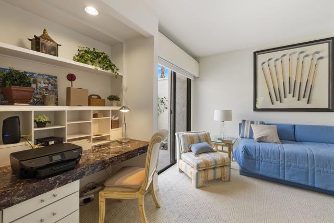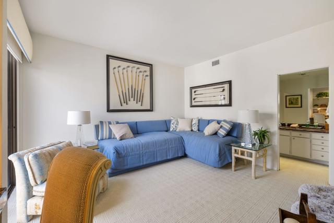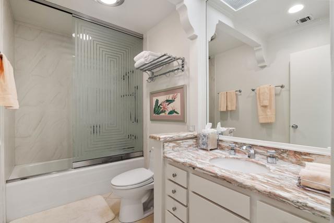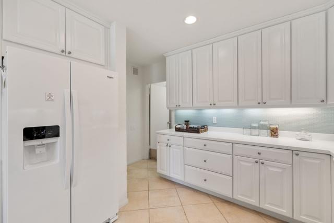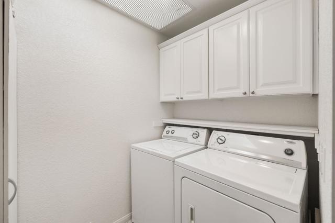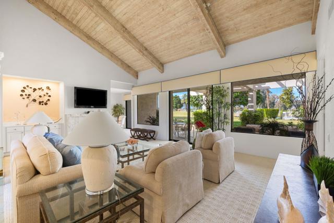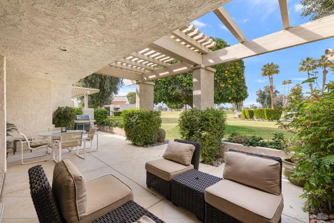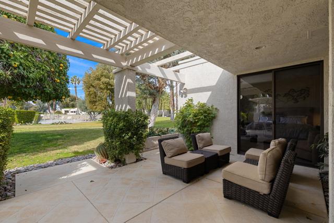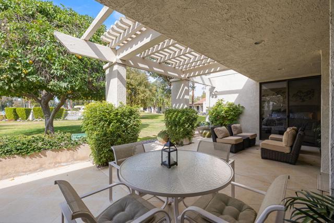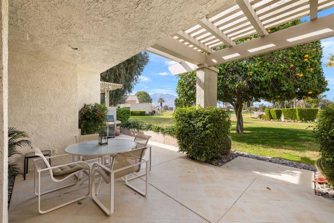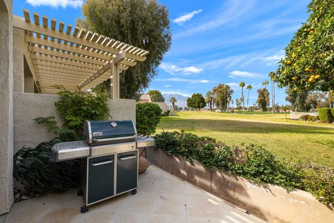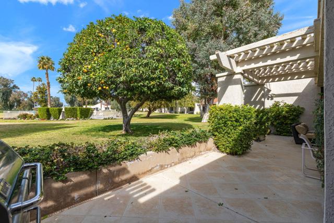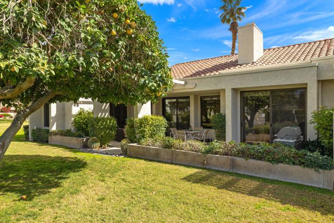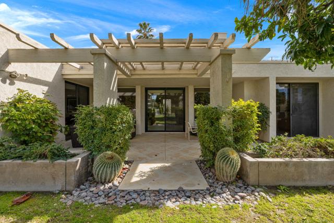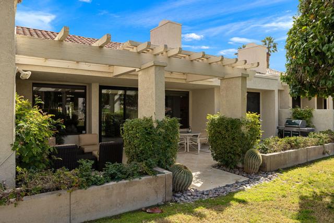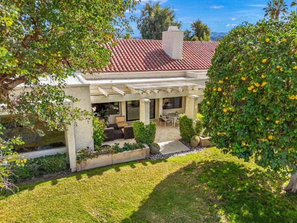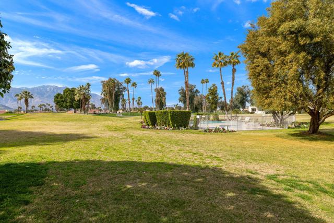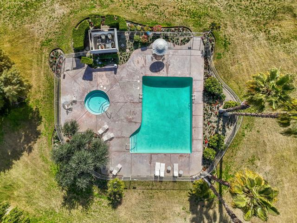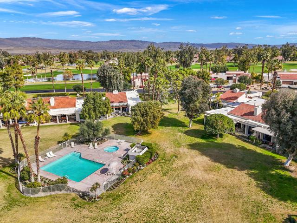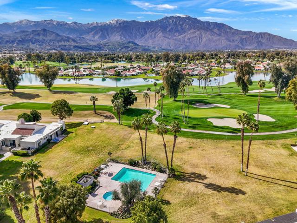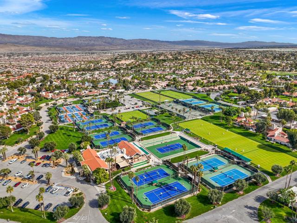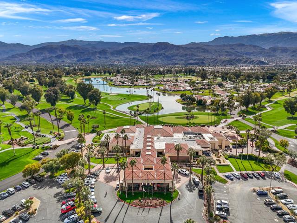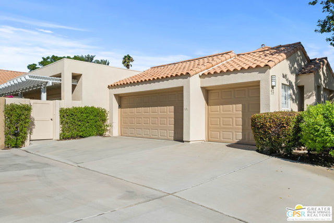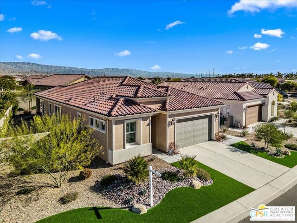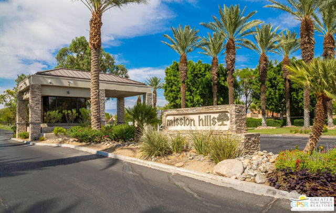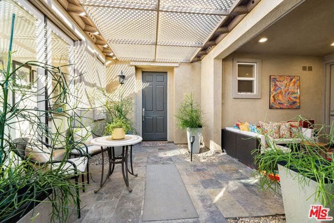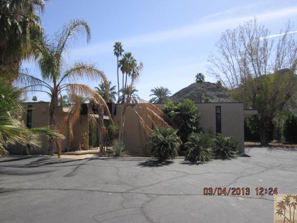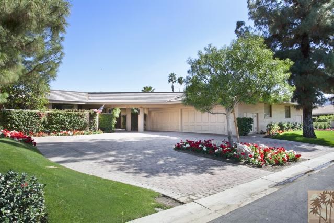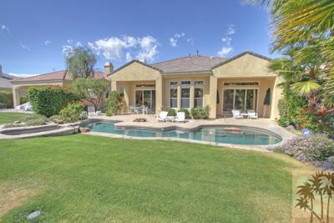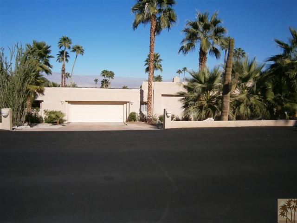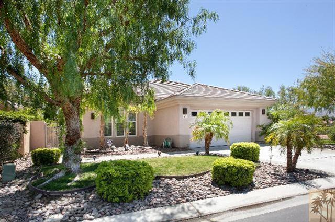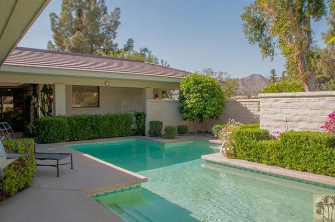710 Inverness Drive
Rancho Mirage, CA 92270
Nestled in the prestigious Mission Hills Country Club, 710 Inverness Drive is an inviting condo offered furnished, featuring breathtaking views of the Dinah Shore Tournament Course. Centrally located with close access to the clubhouse, this 2,227 sq ft single-level home includes 3 bedrooms and 3 bathrooms. A gated courtyard opens to a great room with high, exposed wood-beamed ceilings, track lighting, a fireplace, and an entertainer's bar, all set against mountain vistas. The kitchen, with a stylish backsplash and modern appliances, flows seamlessly into the dining area and outdoor patio. Interior is neutral, upgraded with window shades, natural light, diagonal tile, and carpeted bedrooms. Main suite offers patio access and a spa-like bathroom with a unique back-to-back vanity setup, soaking tub, and separate shower, creating a resort-like experience. Two guest suites provide additional flexibility. Multiple sliders enhance the indoor-outdoor living around the front and back patios. Secuity is ensured with a live gate guards and patrols. The property includes a 2-car garage and a golf cart garage. Conveniently located near Palm Springs, this home combines luxury with a vibrant lifestyle, epitomizing desert elegance and ideal for those seeking the best of Coachella Valley living.
PROPERTY INFORMATION
| MLS # | 219114863DA | Lot Size | 4,792 Sq. Ft. |
| HOA Fees | $825/Monthly | Property Type | Condominium |
| Price | $ 619,000
Price Per SqFt: $ 278 |
DOM | 409 Days |
| Address | 710 Inverness Drive | Type | Residential |
| City | Rancho Mirage | Sq.Ft. | 2,227 Sq. Ft. |
| Postal Code | 92270 | Garage | 2 |
| County | Riverside | Year Built | 1980 |
| Bed / Bath | 3 / 3 | Parking | 4 |
| Built In | 1980 | Status | Active |
INTERIOR FEATURES
| Has Laundry | Yes |
| Laundry Information | Individual Room |
| Has Fireplace | Yes |
| Fireplace Information | Gas, Masonry, Living Room |
| Has Appliances | Yes |
| Kitchen Appliances | Dishwasher, Microwave, Refrigerator, Gas Cooktop, Gas Oven, Disposal, Gas Water Heater |
| Kitchen Information | Remodeled Kitchen |
| Kitchen Area | Breakfast Nook |
| Has Heating | Yes |
| Heating Information | Central, Fireplace(s) |
| Room Information | Family Room |
| Has Cooling | Yes |
| Cooling Information | Central Air |
| Flooring Information | Carpet, Tile |
| InteriorFeatures Information | High Ceilings |
| Has Spa | No |
| SpaDescription | Community, Heated, In Ground |
| WindowFeatures | Blinds, Skylight(s) |
| SecuritySafety | 24 Hour Security, Gated Community |
| Bathroom Information | Separate tub and shower |
EXTERIOR FEATURES
| Roof | Clay |
| Has Pool | Yes |
| Pool | In Ground, Community, Electric Heat |
| Has Patio | Yes |
| Patio | Covered |
| Has Sprinklers | Yes |
WALKSCORE
MAP
MORTGAGE CALCULATOR
- Principal & Interest:
- Property Tax: $660
- Home Insurance:$119
- HOA Fees:$825
- Mortgage Insurance:
PRICE HISTORY
| Date | Event | Price |
| 08/01/2024 | Listed | $649,000 |

Topfind Realty
REALTOR®
(844)-333-8033
Questions? Contact today.
Use a Topfind agent and receive a cash rebate of up to $6,190
Rancho Mirage Similar Properties
Listing provided courtesy of Vlad Royal, Compass. Based on information from California Regional Multiple Listing Service, Inc. as of #Date#. This information is for your personal, non-commercial use and may not be used for any purpose other than to identify prospective properties you may be interested in purchasing. Display of MLS data is usually deemed reliable but is NOT guaranteed accurate by the MLS. Buyers are responsible for verifying the accuracy of all information and should investigate the data themselves or retain appropriate professionals. Information from sources other than the Listing Agent may have been included in the MLS data. Unless otherwise specified in writing, Broker/Agent has not and will not verify any information obtained from other sources. The Broker/Agent providing the information contained herein may or may not have been the Listing and/or Selling Agent.
