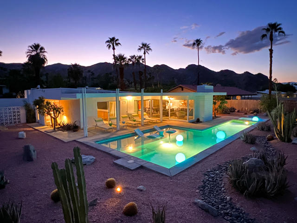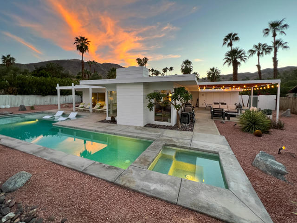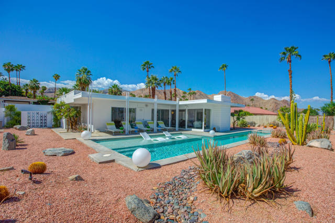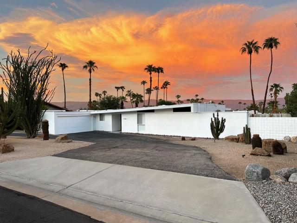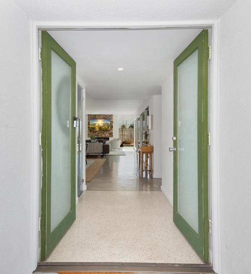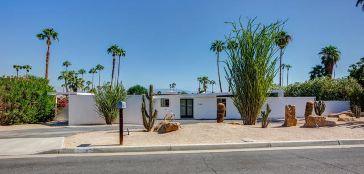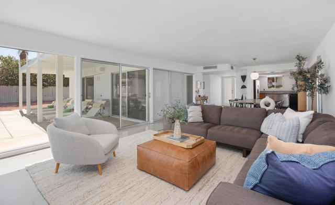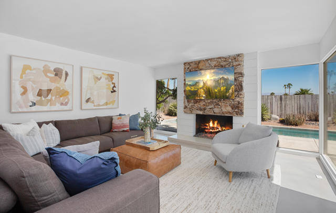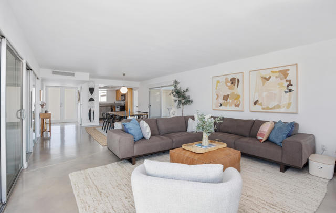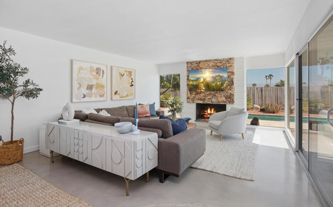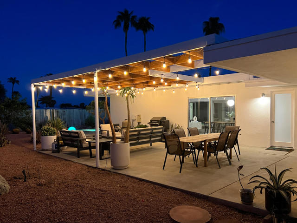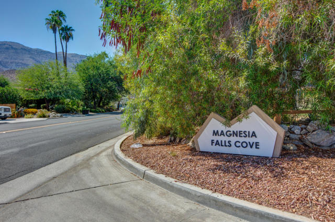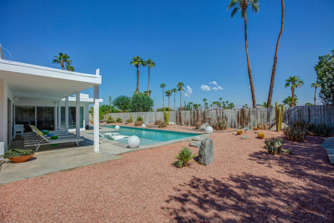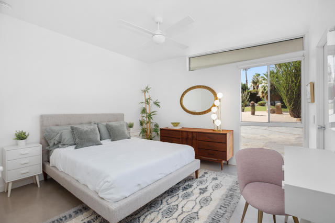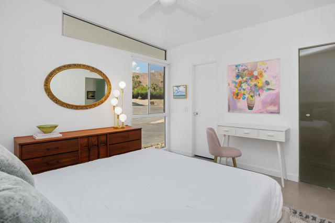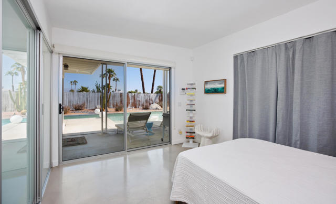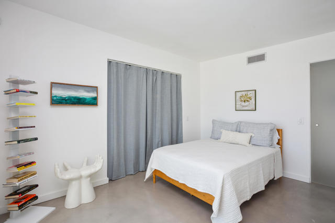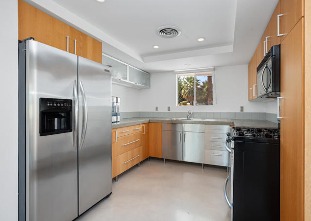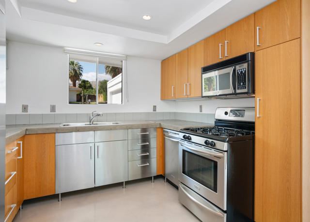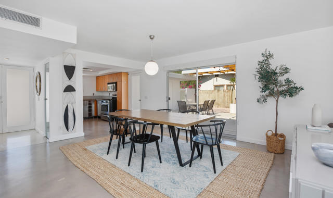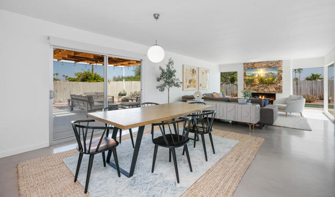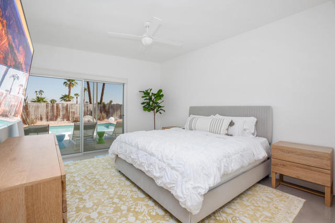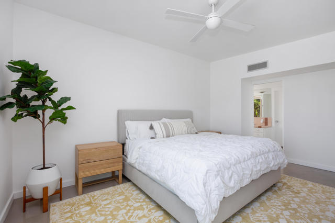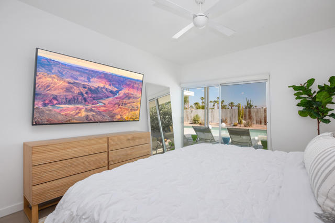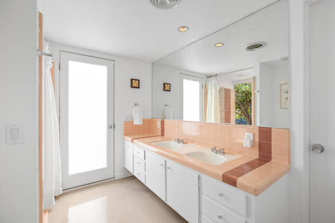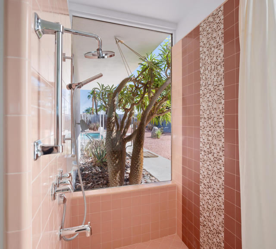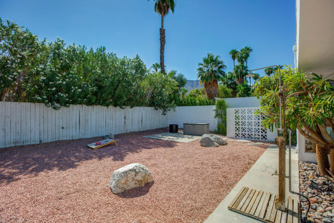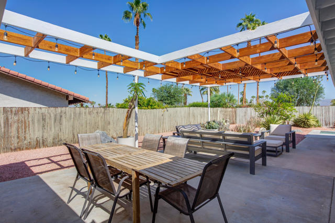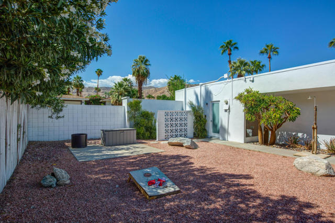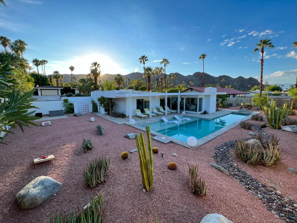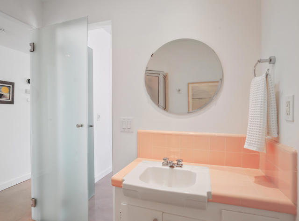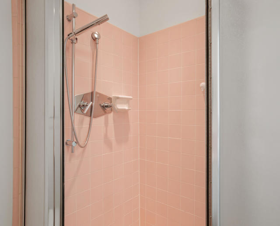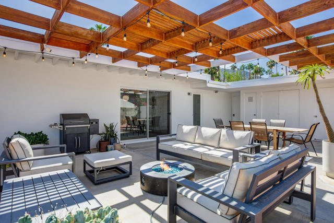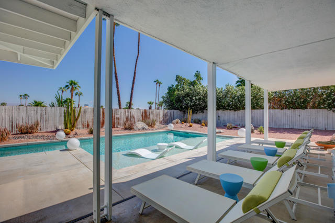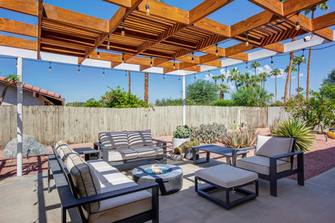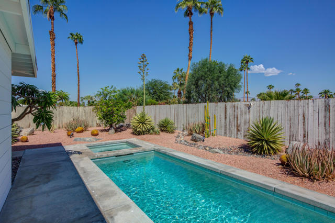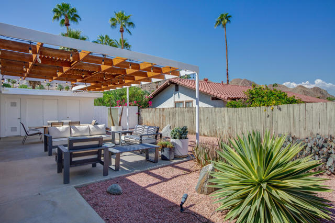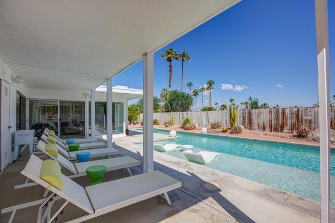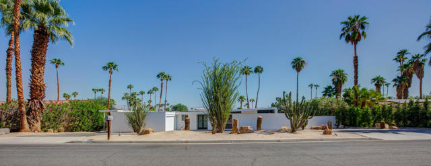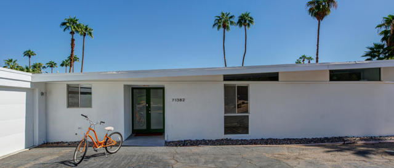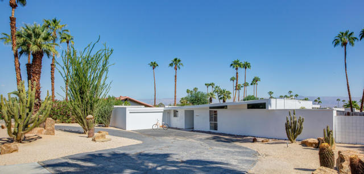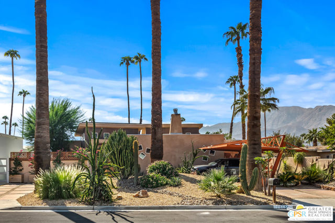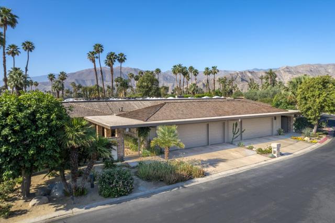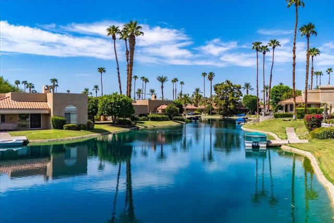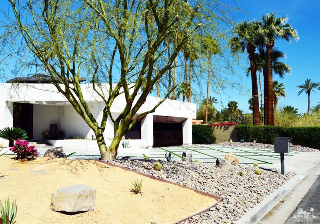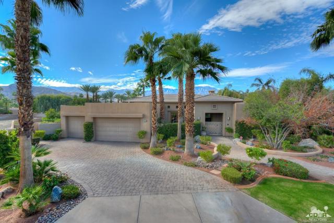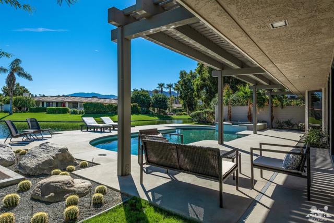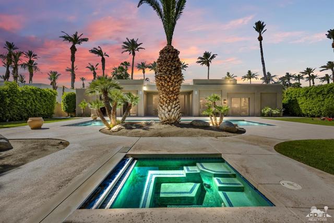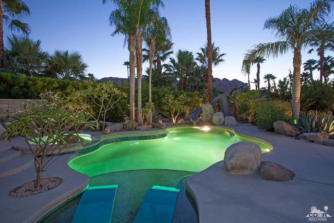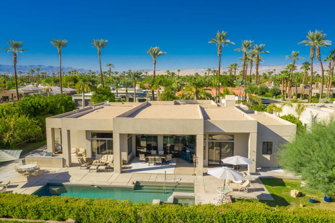71382 Biskra Road
Rancho Mirage, CA 92270
Sold
71382 Biskra Road
Rancho Mirage, CA 92270
Sold
Turnkey Furnished peaceful Mid-Century Modern gem is situated on a roomy lot elevated in the coveted Magnesia Falls Cove neighborhood. It exudes Mid Century style, approachability and every room is filled with natural light. The home was to be featured in the world-famous Modernism Week 2022 & contains original elements such as a master Roman tub/shower that looks upon a Madagascar Palm Tree w/ its nesting birds. You'll be welcomed into a serene spacious floor plan with a beautiful large stone fireplace as the center piece. Large windows overlook the Chocolate Mountains to the north, palm trees and a modern lap pool with a large sun deck. The private backyard has a jacuzzi, panoramic views and plenty of room with patios to provide an abundance of entertainment spaces. Magnesia Falls Cove is tucked into the Santa Rosa mountains alongside Sensei Porcupine Creek and was the first neighborhood in the upscale city of Rancho Mirage. This home captures the essence of this unique neighborhood. Its location higher in the cove eliminates traffic noise. The neighborhood is coveted for its walkability, many MCM homes, instant access to nature (popular Bump and Grind Trail on one side and Blixseth Park/Magnesia Spring Ecological Reserve on the other), close proximity to shopping, dining and movies at the River Entertainment Complex. Rancho Mirage is future home to Disney's Cotino. The Rancho Mirage Park offers cultural events and more. Brand new HVAC system + transferable 10-year warranty
PROPERTY INFORMATION
| MLS # | 219085068DA | Lot Size | 13,939 Sq. Ft. |
| HOA Fees | $0/Monthly | Property Type | Single Family Residence |
| Price | $ 1,199,000
Price Per SqFt: $ 801 |
DOM | 1078 Days |
| Address | 71382 Biskra Road | Type | Residential |
| City | Rancho Mirage | Sq.Ft. | 1,497 Sq. Ft. |
| Postal Code | 92270 | Garage | 2 |
| County | Riverside | Year Built | 1961 |
| Bed / Bath | 3 / 2 | Parking | 2 |
| Built In | 1961 | Status | Closed |
| Sold Date | 2022-12-30 |
INTERIOR FEATURES
| Has Laundry | Yes |
| Laundry Information | Outside |
| Has Fireplace | Yes |
| Fireplace Information | Masonry, Living Room |
| Has Appliances | Yes |
| Kitchen Appliances | Gas Range, Refrigerator, Dishwasher, Gas Water Heater, Range Hood |
| Kitchen Area | In Living Room |
| Has Heating | Yes |
| Heating Information | Central, Natural Gas |
| Room Information | Living Room, Primary Suite, Walk-In Closet |
| Has Cooling | Yes |
| Cooling Information | Central Air |
| Flooring Information | Concrete |
| InteriorFeatures Information | Open Floorplan |
| Has Spa | No |
| SpaDescription | Private, In Ground |
| Bathroom Information | Hollywood Bathroom (Jack&Jill), Tile Counters, Soaking Tub, Separate tub and shower |
EXTERIOR FEATURES
| FoundationDetails | Slab |
| Roof | Foam |
| Has Pool | Yes |
| Pool | In Ground, Electric Heat, Private |
| Has Fence | Yes |
| Fencing | Wood |
| Has Sprinklers | Yes |
WALKSCORE
MAP
MORTGAGE CALCULATOR
- Principal & Interest:
- Property Tax: $1,279
- Home Insurance:$119
- HOA Fees:$0
- Mortgage Insurance:
PRICE HISTORY
| Date | Event | Price |
| 12/30/2022 | Closed | $1,103,000 |
| 10/03/2022 | Active | $1,275,000 |
| 09/28/2022 | Closed | $1,999,000 |

Topfind Realty
REALTOR®
(844)-333-8033
Questions? Contact today.
Interested in buying or selling a home similar to 71382 Biskra Road?
Rancho Mirage Similar Properties
Listing provided courtesy of Phyllis Dawson-Brewer, R Lovett Enterprises. Based on information from California Regional Multiple Listing Service, Inc. as of #Date#. This information is for your personal, non-commercial use and may not be used for any purpose other than to identify prospective properties you may be interested in purchasing. Display of MLS data is usually deemed reliable but is NOT guaranteed accurate by the MLS. Buyers are responsible for verifying the accuracy of all information and should investigate the data themselves or retain appropriate professionals. Information from sources other than the Listing Agent may have been included in the MLS data. Unless otherwise specified in writing, Broker/Agent has not and will not verify any information obtained from other sources. The Broker/Agent providing the information contained herein may or may not have been the Listing and/or Selling Agent.
