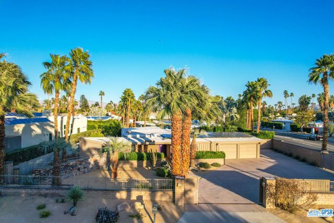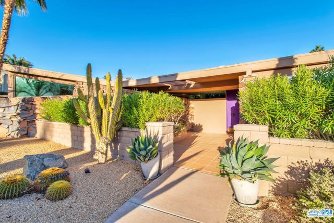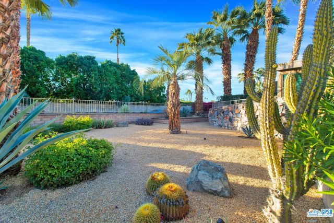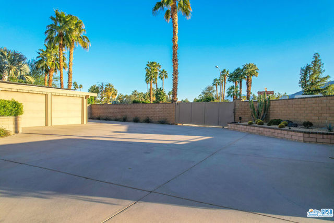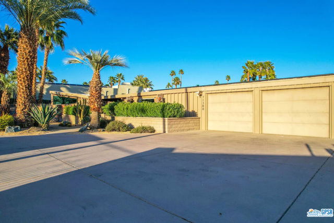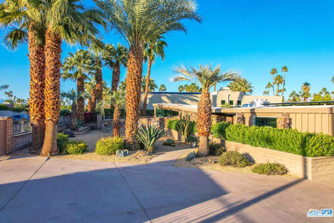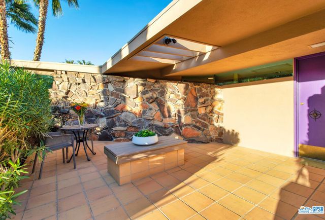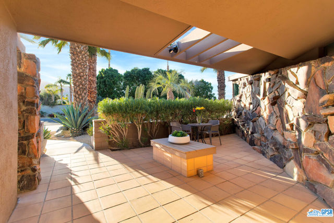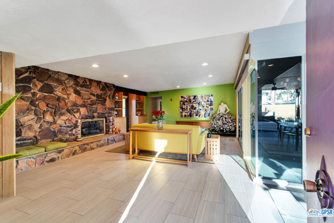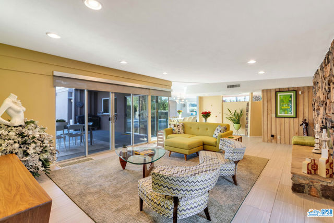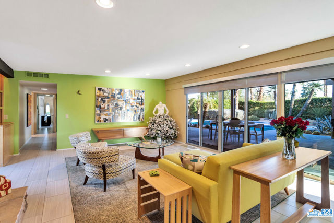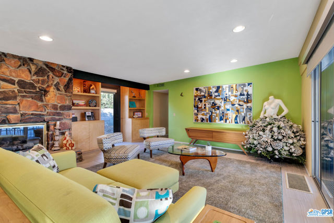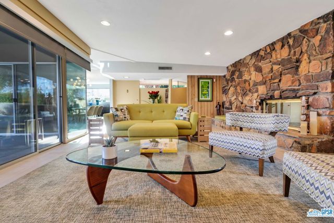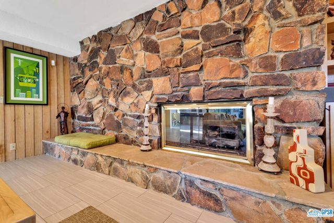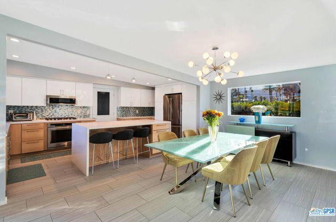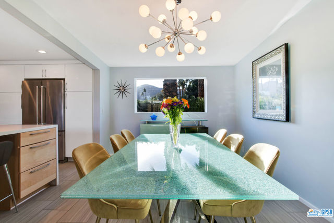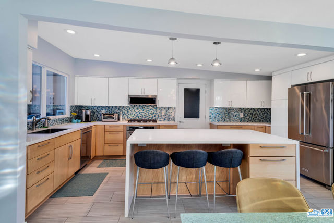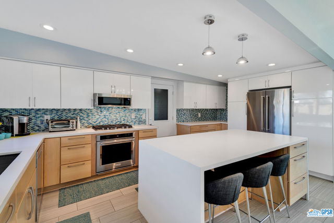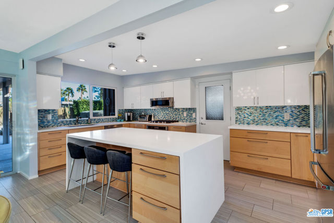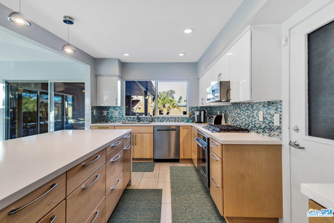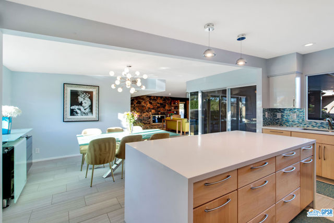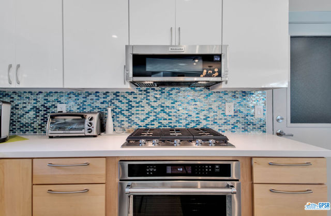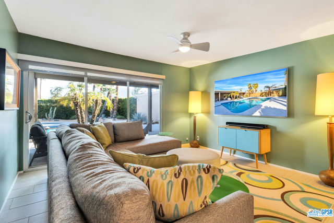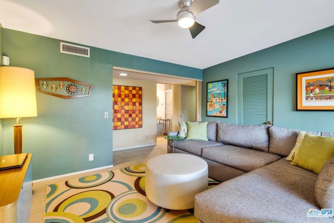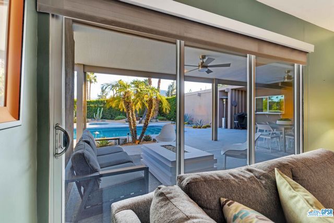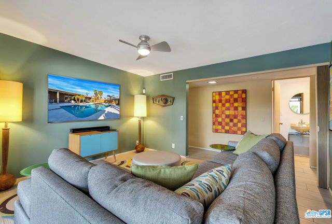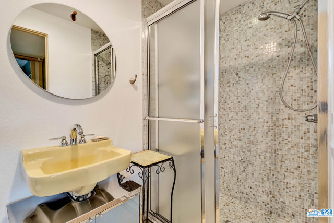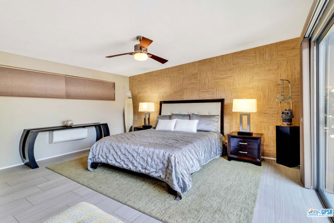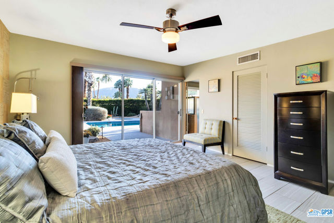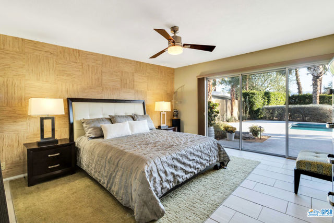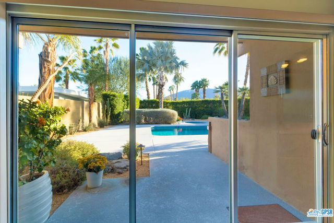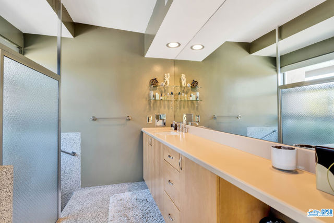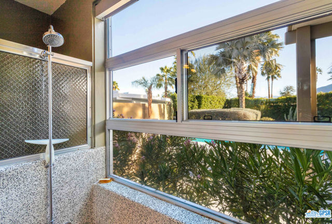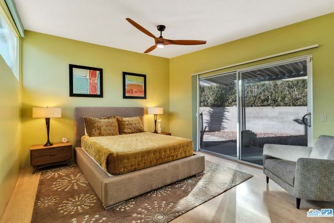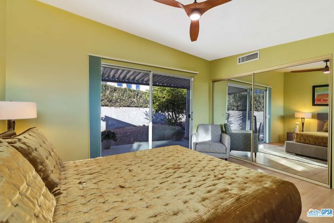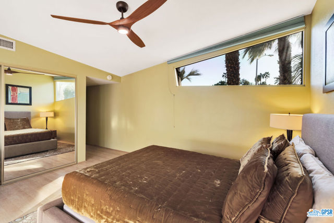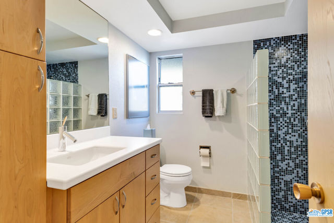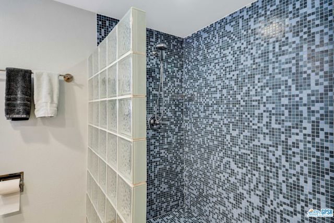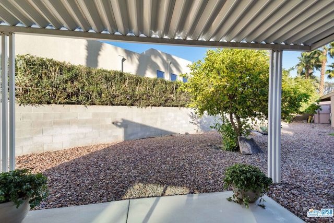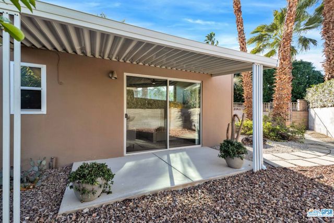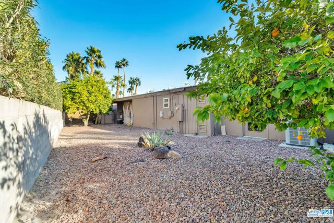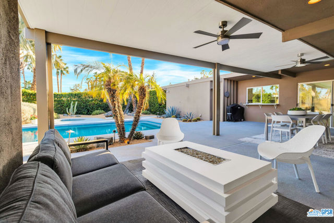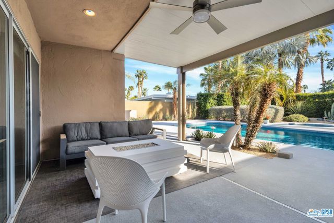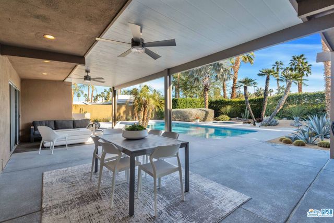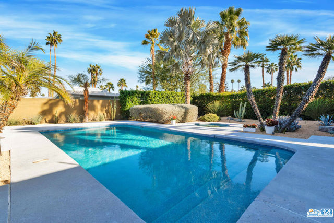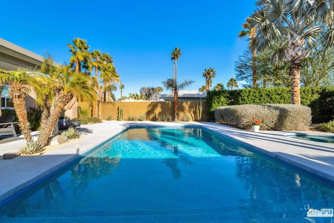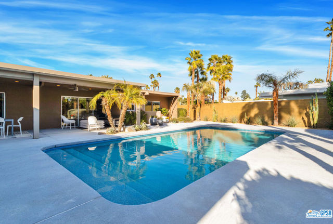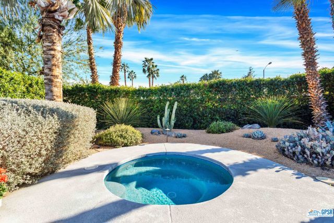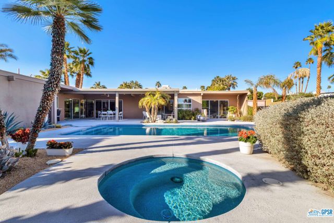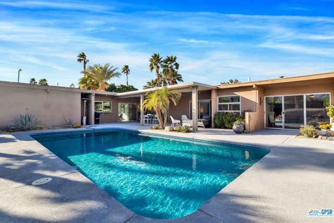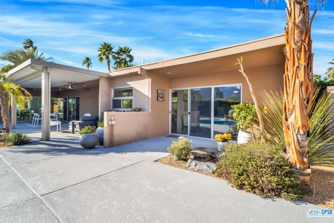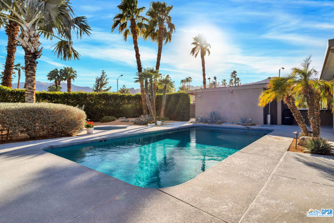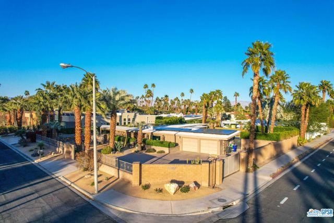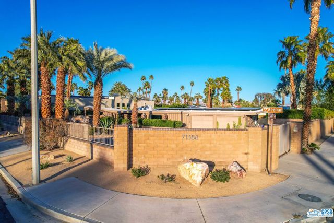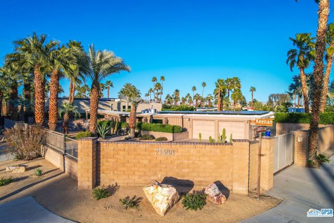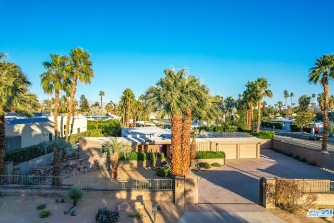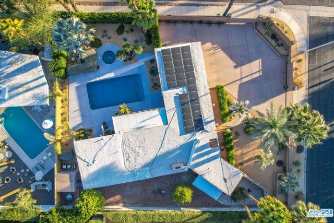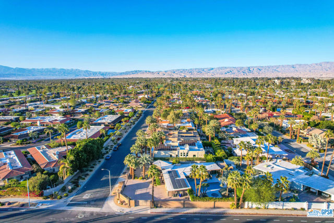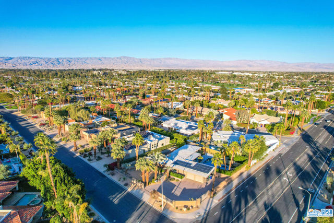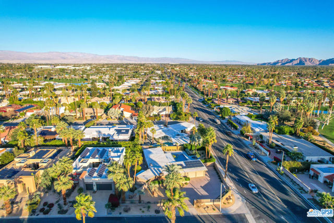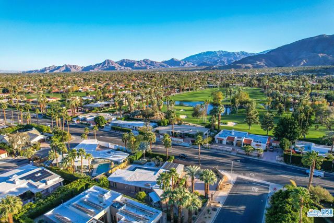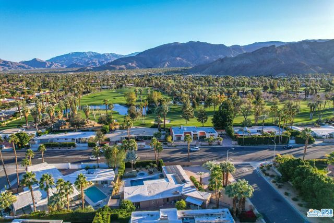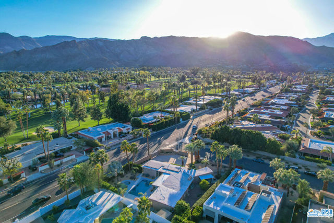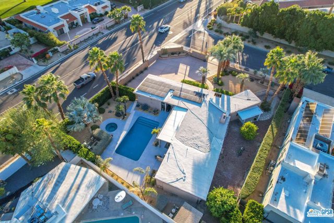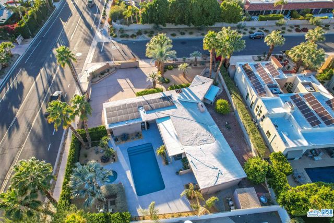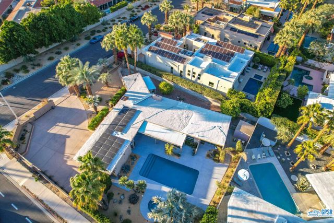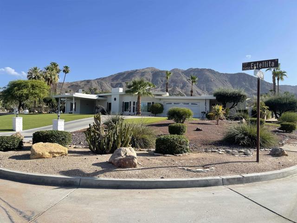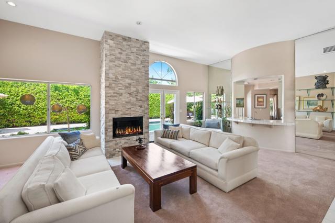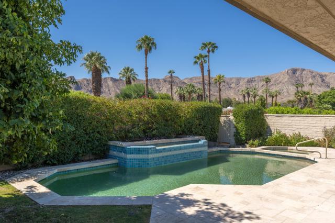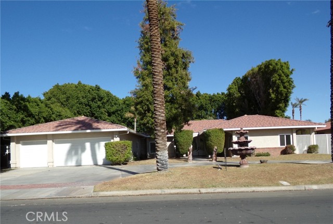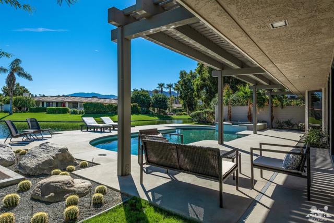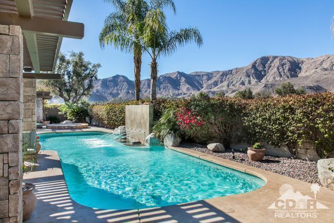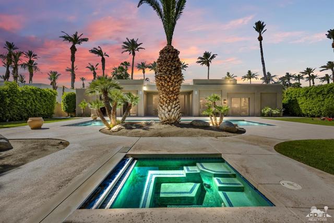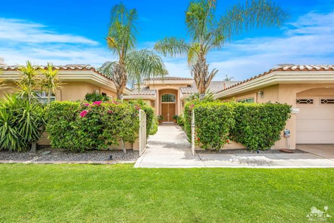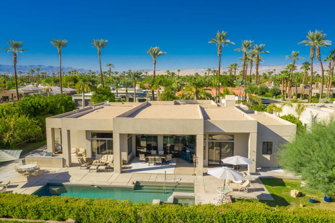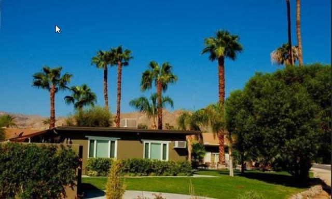71388 Country Club Drive
Rancho Mirage, CA 92270
Sold
71388 Country Club Drive
Rancho Mirage, CA 92270
Sold
Welcome to this beautiful updated mid-century gem designed by renowned architect, William Cody in 1958. This three bedroom three bath home located in prestigious Rancho Mirage is truly a special property that perfectly blends mid-century design with modern amenities making it the perfect place to call home. The character and integrity of the property has been maintained, including the rock exterior and the impressive rock wall fireplace. The clearstory windows allow the sunlight to shine in and frame the Mountain views. Updates include a bright remodeled open floor plan kitchen with new cabinets and quartz counters, the bathrooms have been remodeled and the primary bathroom suite has maintained the original character with a sunken tub and built-ins. There is newer flooring throughout and remodeled saltwater pebble-tech pool and spa. The 1/4 acre corner property is fully enclosed with an electric gate and large motor court for guests or event space. Enjoy a private front patio area. Perfect for sipping your morning coffee or watching the sunset. The pool area also offers breathtaking views of the nearby mountains well, enjoying a refreshing swim surrounded by mature palm, trees and fruit trees provide in shade and privacy. As an added bonus, the home comes with solar panels on a lease program, allowing you to save on energy costs and reduce carbon footprint. Schedule a tour today
PROPERTY INFORMATION
| MLS # | 23242593 | Lot Size | 13,939 Sq. Ft. |
| HOA Fees | $0/Monthly | Property Type | Single Family Residence |
| Price | $ 1,100,000
Price Per SqFt: $ 578 |
DOM | 878 Days |
| Address | 71388 Country Club Drive | Type | Residential |
| City | Rancho Mirage | Sq.Ft. | 1,902 Sq. Ft. |
| Postal Code | 92270 | Garage | 2 |
| County | Riverside | Year Built | 1958 |
| Bed / Bath | 3 / 1 | Parking | 2 |
| Built In | 1958 | Status | Closed |
| Sold Date | 2023-04-28 |
INTERIOR FEATURES
| Has Laundry | Yes |
| Laundry Information | Washer Included, Dryer Included, In Garage |
| Has Fireplace | Yes |
| Fireplace Information | Gas, Living Room |
| Has Appliances | Yes |
| Kitchen Appliances | Dishwasher, Disposal, Microwave, Gas Cooktop |
| Kitchen Information | Remodeled Kitchen |
| Kitchen Area | Breakfast Counter / Bar |
| Has Heating | Yes |
| Heating Information | Natural Gas, Forced Air |
| Room Information | Living Room, Master Bathroom, Entry |
| Has Cooling | Yes |
| Cooling Information | Central Air |
| Flooring Information | Laminate |
| InteriorFeatures Information | Open Floorplan |
| Has Spa | Yes |
| SpaDescription | In Ground, Private |
| Bathroom Information | Remodeled, Shower in Tub |
EXTERIOR FEATURES
| FoundationDetails | Slab |
| Roof | Foam, Tar/Gravel |
| Has Pool | Yes |
| Pool | In Ground, Private |
| Has Patio | Yes |
| Patio | Concrete, Covered |
| Has Fence | Yes |
| Fencing | Block |
| Has Sprinklers | Yes |
WALKSCORE
MAP
MORTGAGE CALCULATOR
- Principal & Interest:
- Property Tax: $1,173
- Home Insurance:$119
- HOA Fees:$0
- Mortgage Insurance:
PRICE HISTORY
| Date | Event | Price |
| 04/28/2023 | Sold | $1,120,000 |
| 04/27/2023 | Pending | $1,100,000 |
| 03/28/2023 | Active Under Contract | $1,100,000 |
| 02/17/2023 | Listed | $1,100,000 |

Topfind Realty
REALTOR®
(844)-333-8033
Questions? Contact today.
Interested in buying or selling a home similar to 71388 Country Club Drive?
Rancho Mirage Similar Properties
Listing provided courtesy of Keith Ference, BD Homes-The Paul Kaplan Group. Based on information from California Regional Multiple Listing Service, Inc. as of #Date#. This information is for your personal, non-commercial use and may not be used for any purpose other than to identify prospective properties you may be interested in purchasing. Display of MLS data is usually deemed reliable but is NOT guaranteed accurate by the MLS. Buyers are responsible for verifying the accuracy of all information and should investigate the data themselves or retain appropriate professionals. Information from sources other than the Listing Agent may have been included in the MLS data. Unless otherwise specified in writing, Broker/Agent has not and will not verify any information obtained from other sources. The Broker/Agent providing the information contained herein may or may not have been the Listing and/or Selling Agent.
