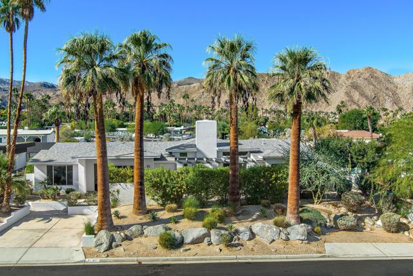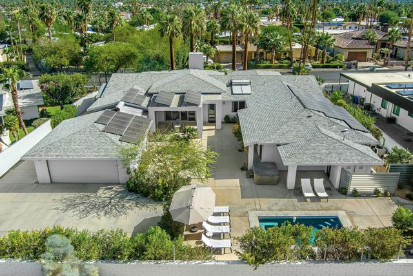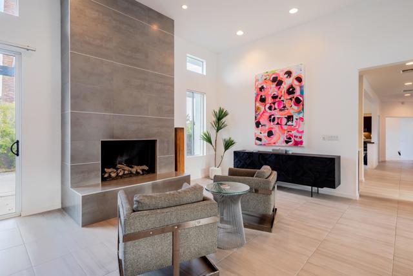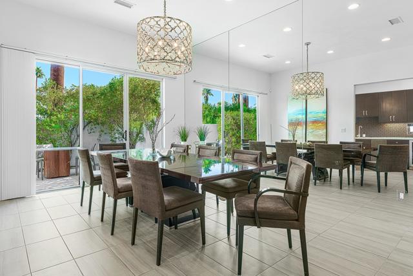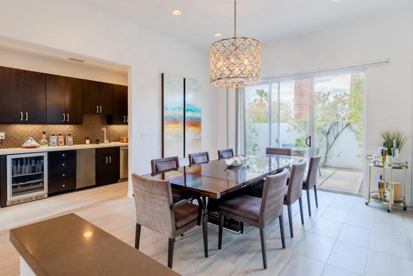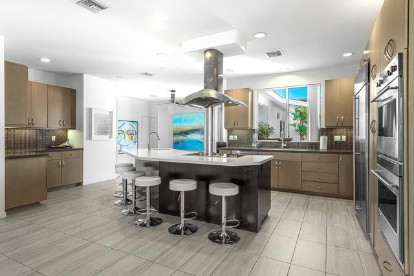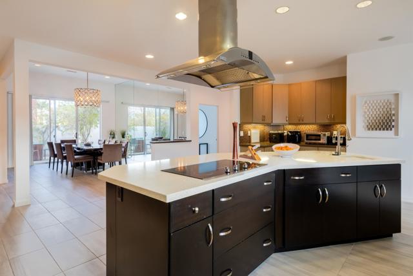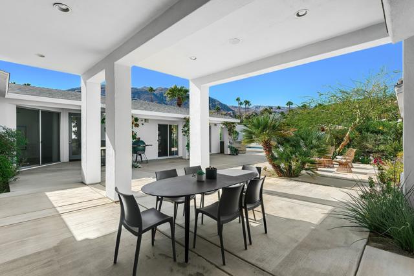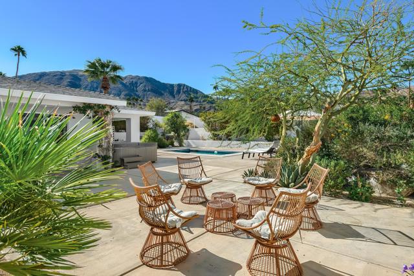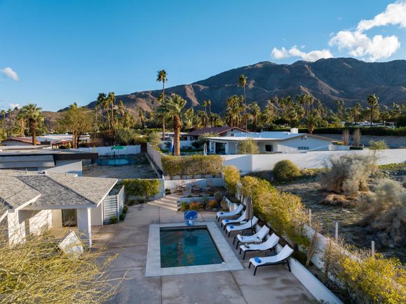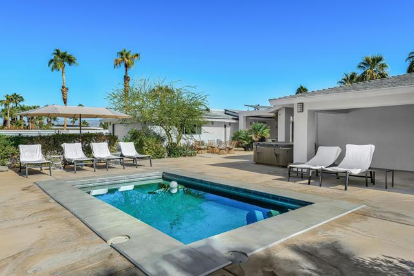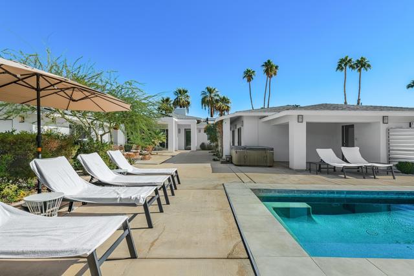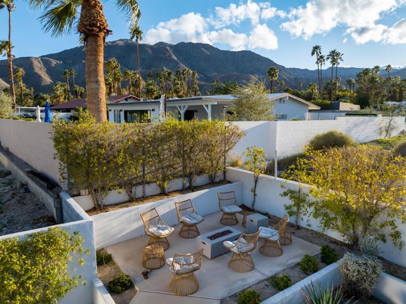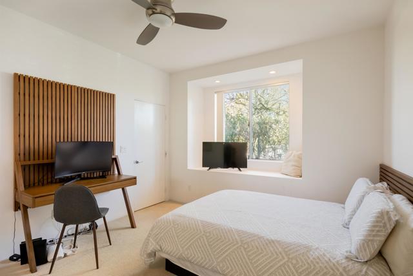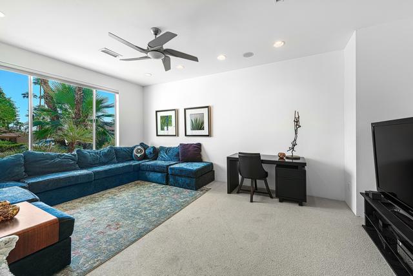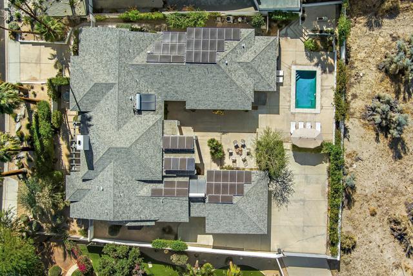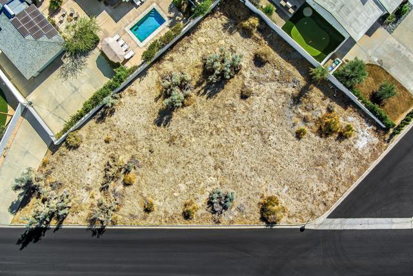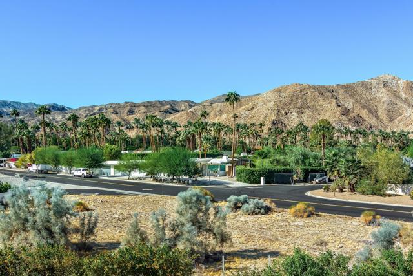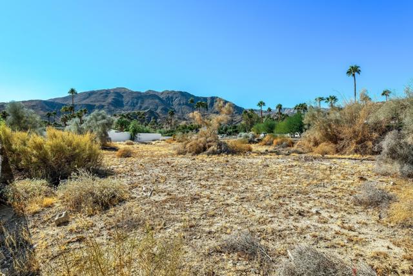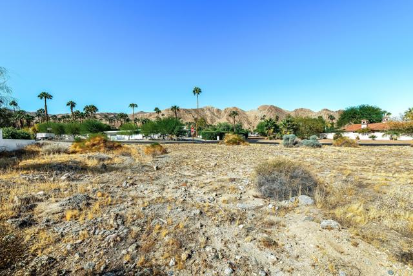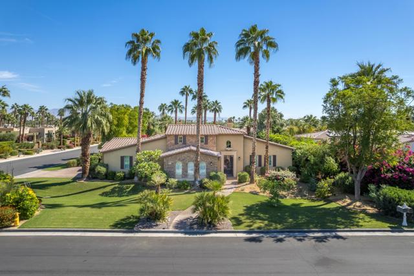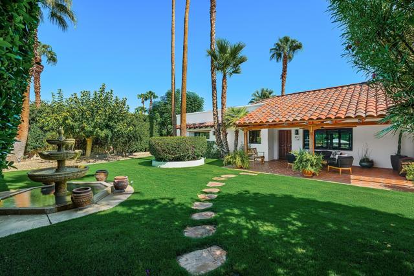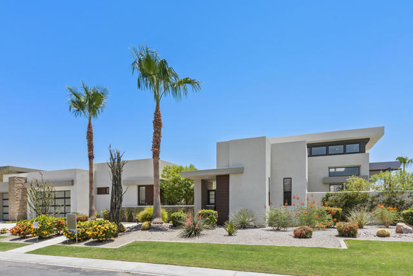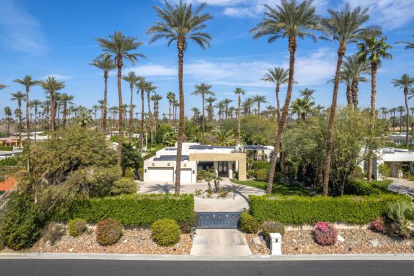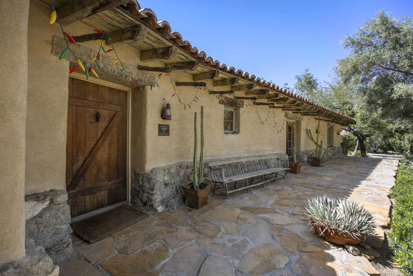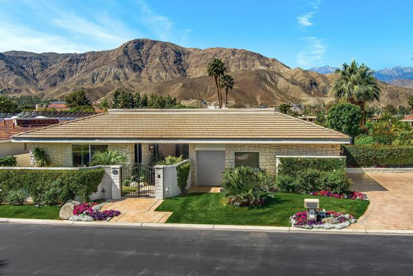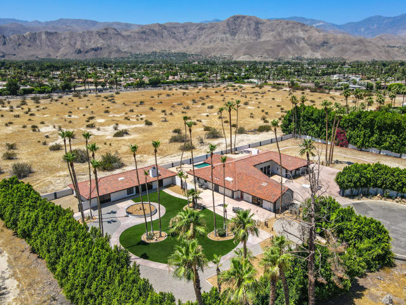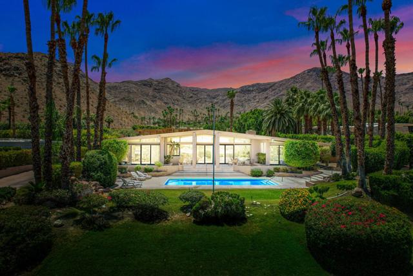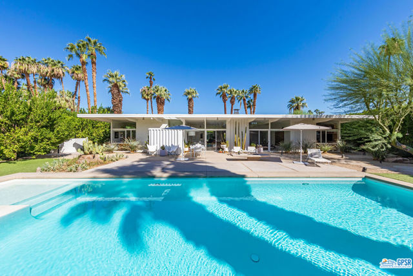71427 Estellita Drive
Rancho Mirage, CA 92270
Welcome to your dream home in Magnesia Falls Cove - a remarkable value and one of the largest homes in the neighborhood. This expansive 4-bedroom, 7-bath estate spans 4,929 square feet with ample space for recreational vehicles and the added benefit of owned solar, this home provides endless possibilities for comfort and relaxation.From the expansive great room with high ceilings and a raised hearth fireplace, to the versatile media room perfect for movie nights or can be reimagined to a 5th bedroom, the chef's kitchen with its expanded annex features a secondary dishwasher, multiple refrigerators, and abundant counter space, making it ideal for culinary enthusiasts.Multiple dining options--both indoors and outdoors--allow for seamless entertaining, whether you're hosting a formal dinner or enjoying casual meals on the patio. Three of the ensuite bedrooms open to the serene backyard oasis, with the primary suite offering a luxurious spa-like bath.Outside, the private, low-maintenance backyard provides stunning views, multiple patios, and a sun-drenched spool. An additional automated driveway leads to a large parking area for RVs, boats, and ATVs, plus a two-car garage and a golf cart garage. With no HOA fees and an adjacent lot available for purchase to expand your compound, this home offers limitless potential. Just minutes from hiking trails, shopping, dining, and golf.
PROPERTY INFORMATION
| MLS # | 219119677DA | Lot Size | 16,988 Sq. Ft. |
| HOA Fees | $0/Monthly | Property Type | Single Family Residence |
| Price | $ 2,350,000
Price Per SqFt: $ 477 |
DOM | 247 Days |
| Address | 71427 Estellita Drive | Type | Residential |
| City | Rancho Mirage | Sq.Ft. | 4,929 Sq. Ft. |
| Postal Code | 92270 | Garage | 3 |
| County | Riverside | Year Built | 2008 |
| Bed / Bath | 4 / 4.5 | Parking | 8 |
| Built In | 2008 | Status | Active |
INTERIOR FEATURES
| Has Laundry | Yes |
| Laundry Information | Individual Room |
| Has Fireplace | Yes |
| Fireplace Information | Gas, Great Room |
| Has Appliances | Yes |
| Kitchen Appliances | Dishwasher, Refrigerator, Microwave, Vented Exhaust Fan, Electric Oven, Electric Cooktop, Disposal, Electric Water Heater, Solar Hot Water, Range Hood |
| Kitchen Information | Remodeled Kitchen, Quartz Counters, Kitchen Island |
| Kitchen Area | Breakfast Counter / Bar, In Living Room, Dining Room, Breakfast Nook |
| Has Heating | Yes |
| Heating Information | Central, Forced Air |
| Room Information | Utility Room, Formal Entry, Media Room, Great Room, Primary Suite, Walk-In Closet |
| Has Cooling | Yes |
| Cooling Information | Zoned, Central Air |
| Flooring Information | Carpet, Tile |
| InteriorFeatures Information | Bar, Recessed Lighting, Open Floorplan, High Ceilings |
| DoorFeatures | Sliding Doors |
| Has Spa | No |
| SpaDescription | Heated, Private, In Ground |
| WindowFeatures | Blinds, Screens |
| Bathroom Information | Vanity area, Remodeled, Jetted Tub, Tile Counters, Shower, Linen Closet/Storage |
EXTERIOR FEATURES
| Roof | Composition |
| Has Pool | Yes |
| Pool | In Ground, Electric Heat |
| Has Patio | Yes |
| Patio | Concrete, Wrap Around, Covered |
| Has Fence | Yes |
| Fencing | Block, Stucco Wall |
| Has Sprinklers | Yes |
WALKSCORE
MAP
MORTGAGE CALCULATOR
- Principal & Interest:
- Property Tax: $2,507
- Home Insurance:$119
- HOA Fees:$0
- Mortgage Insurance:
PRICE HISTORY
| Date | Event | Price |
| 11/08/2024 | Listed | $2,350,000 |

Topfind Realty
REALTOR®
(844)-333-8033
Questions? Contact today.
Use a Topfind agent and receive a cash rebate of up to $23,500
Rancho Mirage Similar Properties
Listing provided courtesy of Corinne Zajac, Equity Union. Based on information from California Regional Multiple Listing Service, Inc. as of #Date#. This information is for your personal, non-commercial use and may not be used for any purpose other than to identify prospective properties you may be interested in purchasing. Display of MLS data is usually deemed reliable but is NOT guaranteed accurate by the MLS. Buyers are responsible for verifying the accuracy of all information and should investigate the data themselves or retain appropriate professionals. Information from sources other than the Listing Agent may have been included in the MLS data. Unless otherwise specified in writing, Broker/Agent has not and will not verify any information obtained from other sources. The Broker/Agent providing the information contained herein may or may not have been the Listing and/or Selling Agent.
