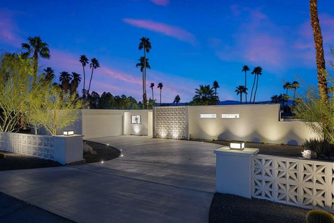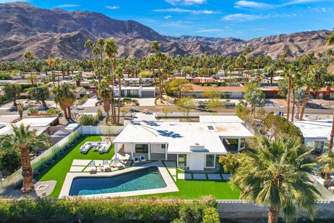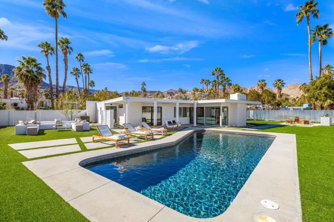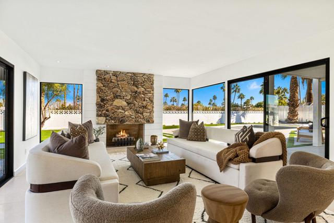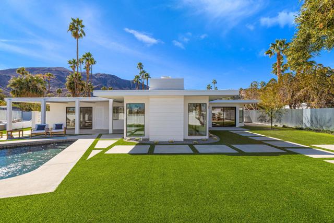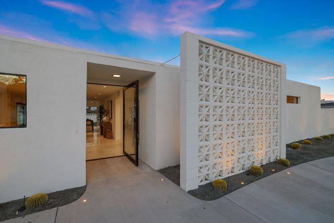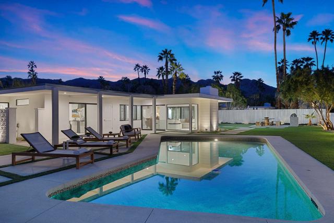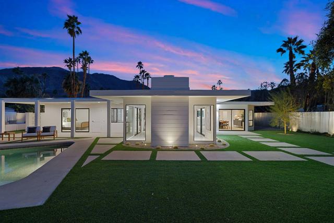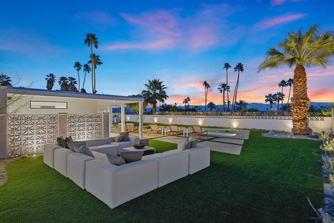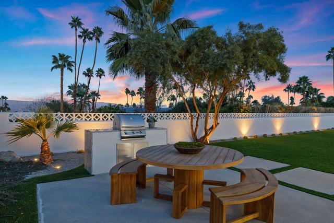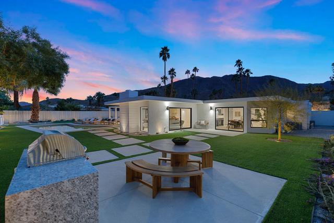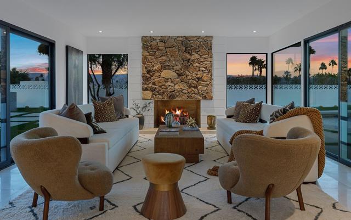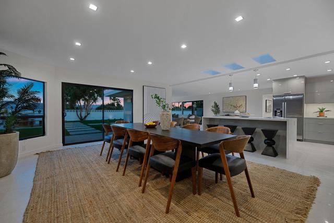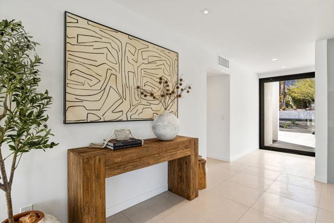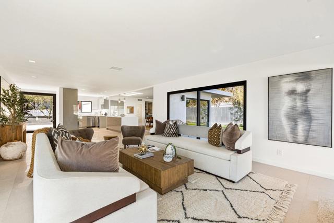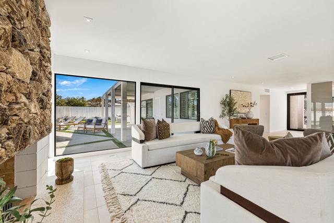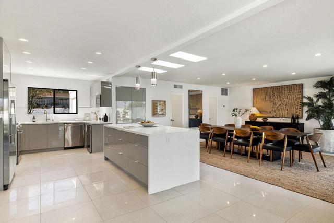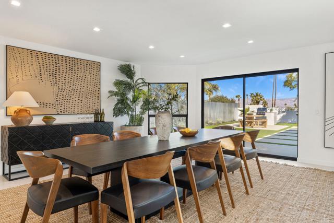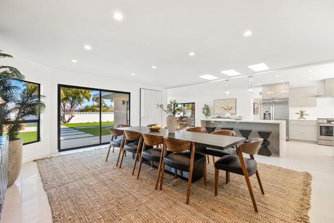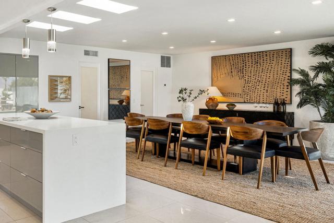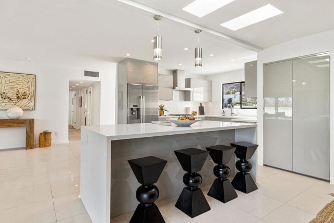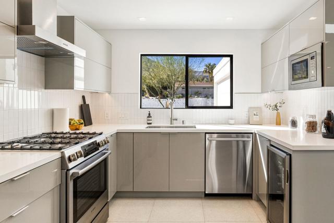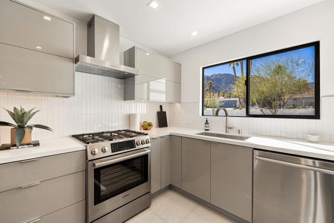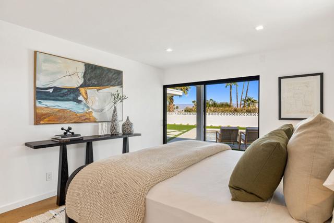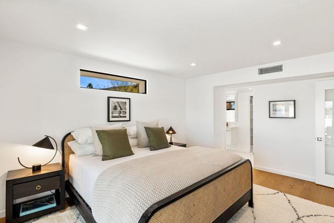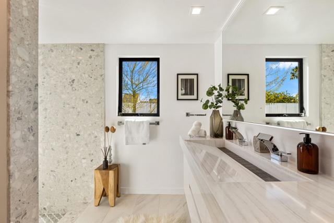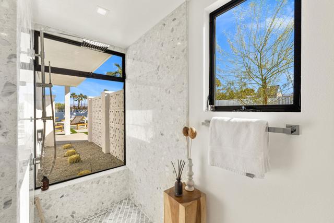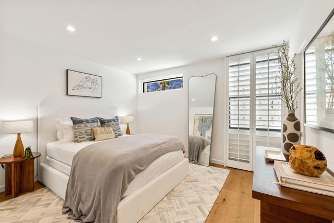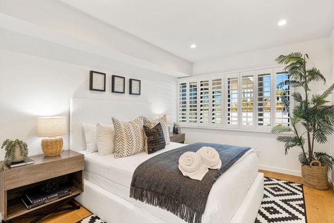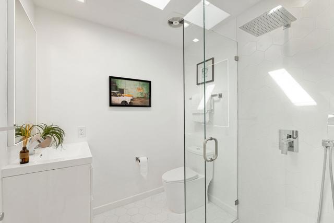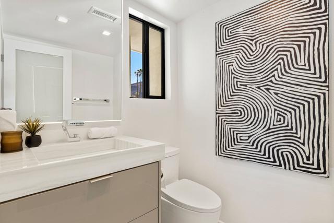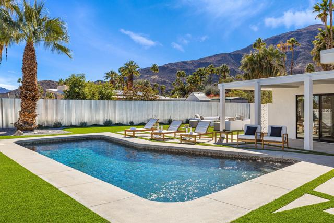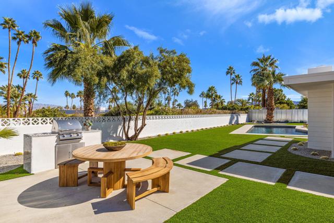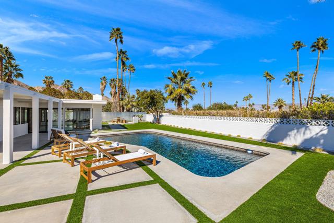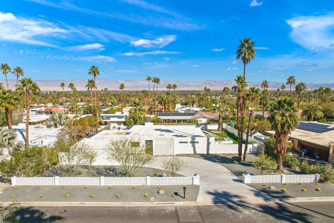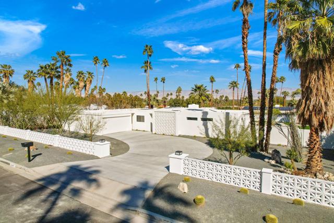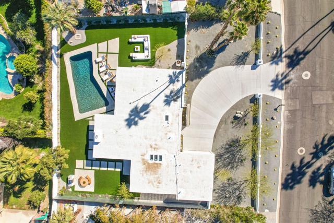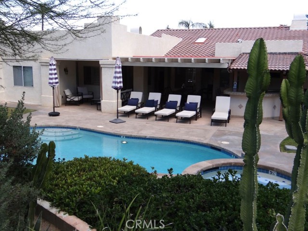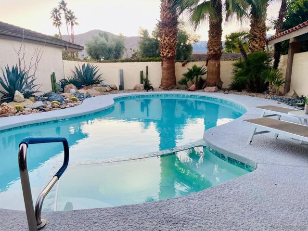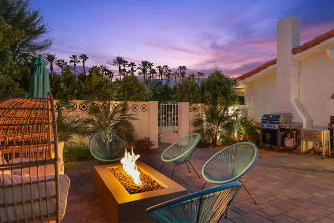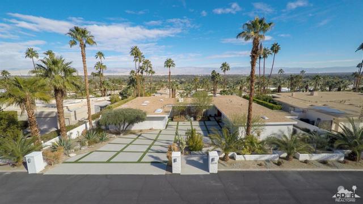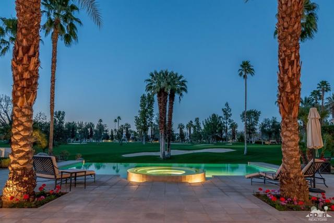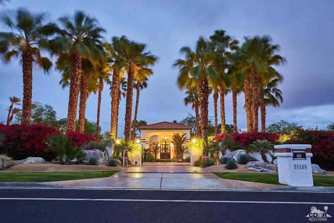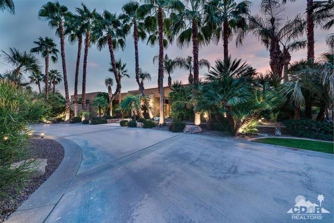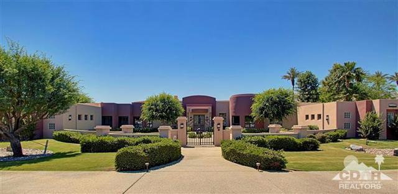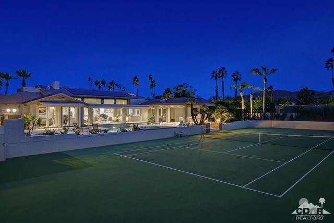71428 Biskra Road
Rancho Mirage, CA 92270
Sold
71428 Biskra Road
Rancho Mirage, CA 92270
Sold
The Magnesia Falls Cove neighborhood of Rancho Mirage is a treasure trove for Mid-Century Modern enthusiasts, with gems still being discovered and brought to their past glory. In 2021, a renowned historical preservationist and developer from San Francisco bought 74128 Biskra Road with the goal to re-imagine the ultimate mid-century desert lifestyle. This home has been completely upgraded, from plumbing to electrical, new LED lighting, high efficiency mechanicals, new landscaping, hardscaping, fixtures, flooring, cabinets, glazing and appliances. The silhouette is unmistakably 1961. Flat roof, broad eaves, a sculptural plane of breeze block that stands before the entry like a semaphore declaring its history. Blending with those historical traits are modern elements of luxury: a broad pivot door entry, warm hardwood floors in the bedrooms, Italian cabinetry throughout. The views from the home are extraordinary: northward are jetliner views to the Chocolate Mountains; to the south, the Santa Rosa foothills tower over the home. 74128 Biskra Road sits upon one of the highest streets in the Cove. At the very top, is the newly opened ultra luxury Sensei Resort, owned by Larry Ellison. There is no HOA, and Rancho Mirage's best shopping and dining is steps away at the foot of the hill.
PROPERTY INFORMATION
| MLS # | 219090321PS | Lot Size | 13,504 Sq. Ft. |
| HOA Fees | $0/Monthly | Property Type | Single Family Residence |
| Price | $ 1,750,000
Price Per SqFt: $ 794 |
DOM | 950 Days |
| Address | 71428 Biskra Road | Type | Residential |
| City | Rancho Mirage | Sq.Ft. | 2,205 Sq. Ft. |
| Postal Code | 92270 | Garage | 2 |
| County | Riverside | Year Built | 1961 |
| Bed / Bath | 3 / 1 | Parking | 4 |
| Built In | 1961 | Status | Closed |
| Sold Date | 2023-03-09 |
INTERIOR FEATURES
| Has Laundry | Yes |
| Laundry Information | Individual Room |
| Has Fireplace | Yes |
| Fireplace Information | Gas, Great Room |
| Has Appliances | Yes |
| Kitchen Appliances | Gas Cooktop, Microwave, Electric Oven, Water Line to Refrigerator, Refrigerator, Ice Maker, Disposal, Electric Cooking, Dishwasher, Tankless Water Heater, Range Hood |
| Kitchen Information | Kitchen Island, Quartz Counters |
| Kitchen Area | Breakfast Counter / Bar, Dining Room |
| Has Heating | Yes |
| Heating Information | Central, Fireplace(s), Natural Gas |
| Room Information | Great Room, Walk-In Closet |
| Has Cooling | Yes |
| Cooling Information | Central Air |
| Flooring Information | Wood, Tile |
| Has Spa | No |
| WindowFeatures | Shutters |
| Bathroom Information | Vanity area, Remodeled |
EXTERIOR FEATURES
| FoundationDetails | Slab |
| Roof | Flat |
| Has Pool | Yes |
| Pool | In Ground, Private |
| Has Patio | Yes |
| Patio | Concrete |
| Has Fence | Yes |
| Fencing | Block, See Remarks |
WALKSCORE
MAP
MORTGAGE CALCULATOR
- Principal & Interest:
- Property Tax: $1,867
- Home Insurance:$119
- HOA Fees:$0
- Mortgage Insurance:
PRICE HISTORY
| Date | Event | Price |
| 02/01/2023 | Listed | $1,750,000 |

Topfind Realty
REALTOR®
(844)-333-8033
Questions? Contact today.
Interested in buying or selling a home similar to 71428 Biskra Road?
Rancho Mirage Similar Properties
Listing provided courtesy of Scott Ehrens, Compass. Based on information from California Regional Multiple Listing Service, Inc. as of #Date#. This information is for your personal, non-commercial use and may not be used for any purpose other than to identify prospective properties you may be interested in purchasing. Display of MLS data is usually deemed reliable but is NOT guaranteed accurate by the MLS. Buyers are responsible for verifying the accuracy of all information and should investigate the data themselves or retain appropriate professionals. Information from sources other than the Listing Agent may have been included in the MLS data. Unless otherwise specified in writing, Broker/Agent has not and will not verify any information obtained from other sources. The Broker/Agent providing the information contained herein may or may not have been the Listing and/or Selling Agent.
