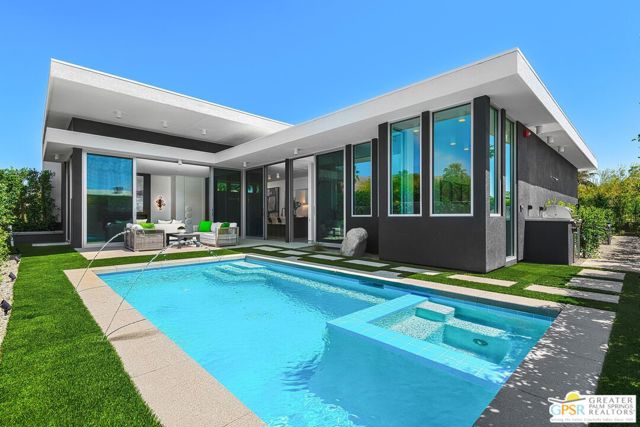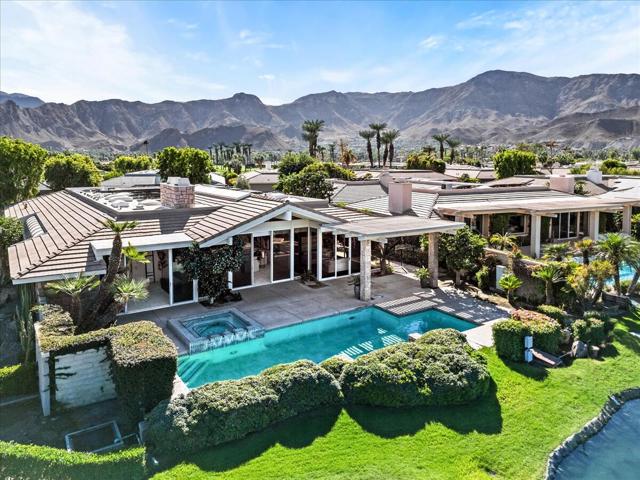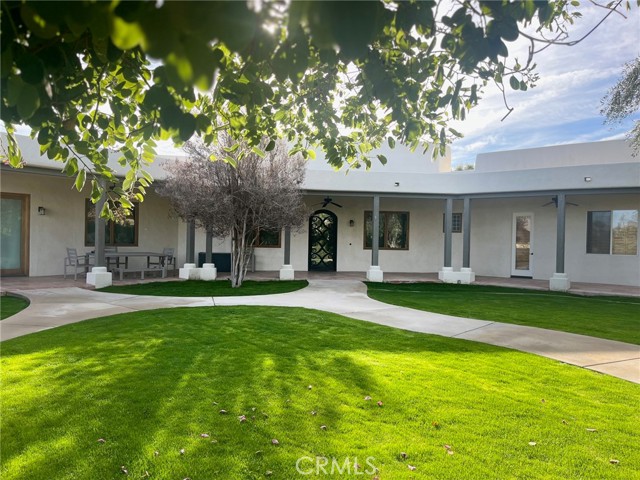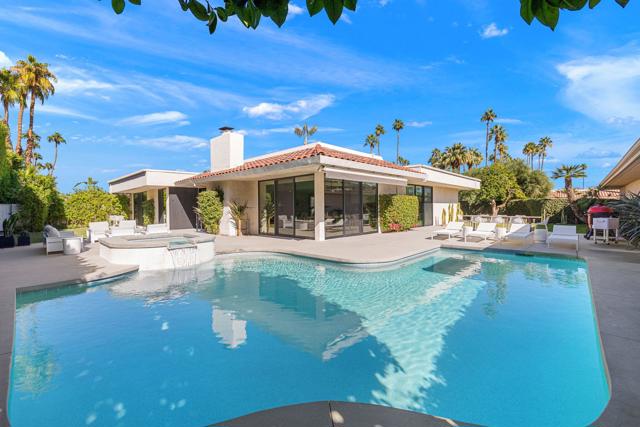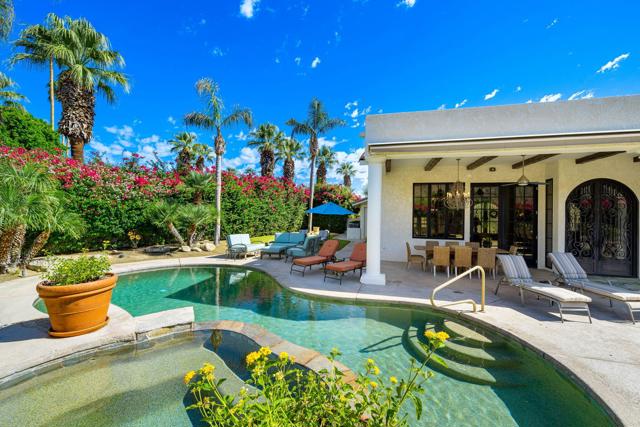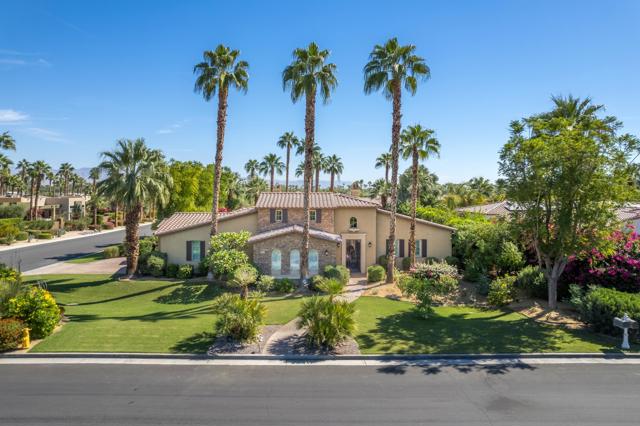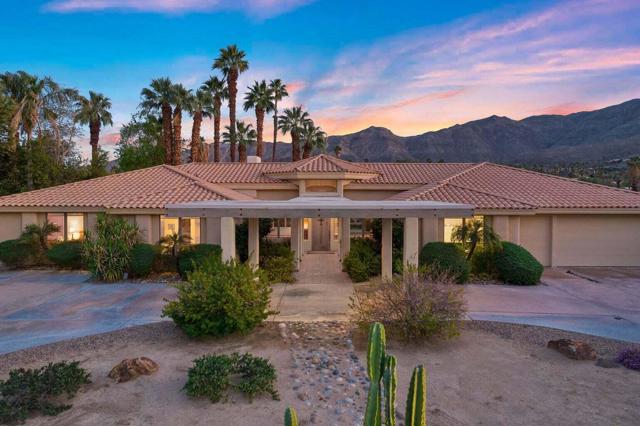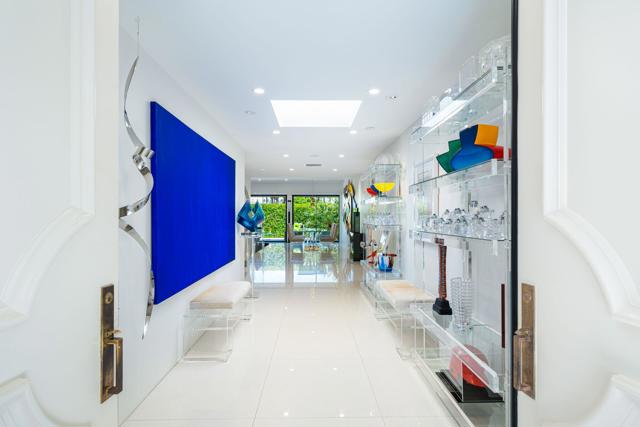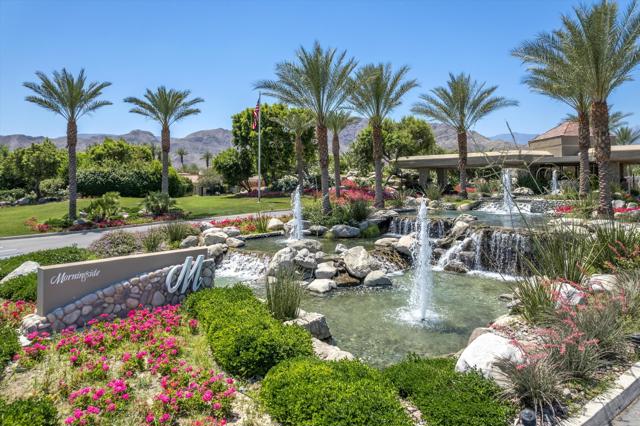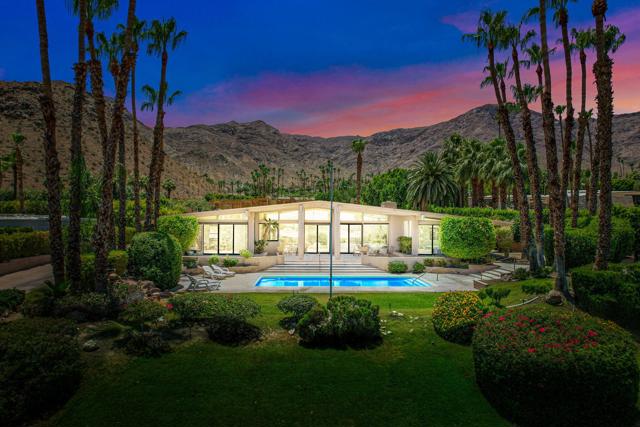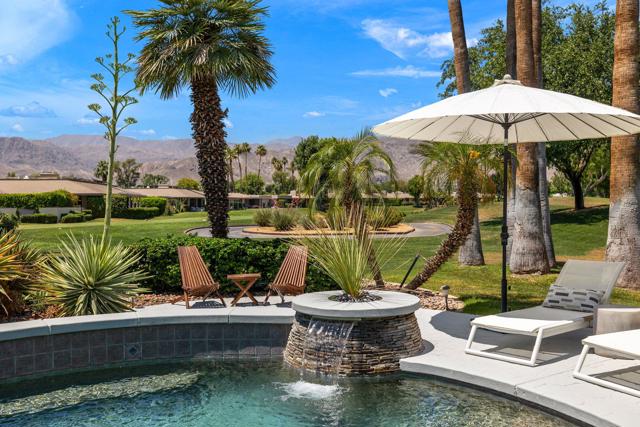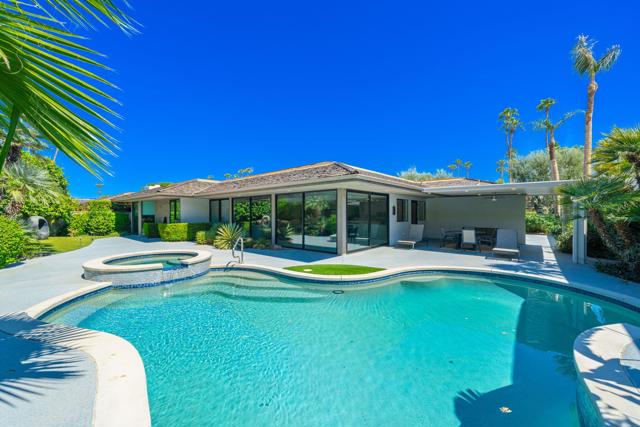71758 Tunis Road
Rancho Mirage, CA 92270
Another Thomas Troy Home Original located in the heart of Magnesia Falls Cove in Rancho Mirage, CA (no HOA)! This uniquely designed flex residence lives as a single family private compound or as a dual residence with an attached ADU. The home was sited to take in the surrounding mountain views while maintaining privacy. With three bedrooms and 3.5 baths, two living areas with private two car garage and extra storage room the home has plenty of space for everyone. The best materials have been used in this home to make it super efficient along with a 9.2kw owned solar system and 13.5 backup battery system. "Thomas Troy Home" properties are designed to stand the test of design trends and time. We are frequently asked if the pictures are renderings or photo enhanced and the answer to that is they are not! This home delivers on a scale that is simply above the rest and must be seen to be appreciated.
PROPERTY INFORMATION
| MLS # | 24443551 | Lot Size | 7,841 Sq. Ft. |
| HOA Fees | $0/Monthly | Property Type | Single Family Residence |
| Price | $ 2,110,000
Price Per SqFt: $ 975 |
DOM | 266 Days |
| Address | 71758 Tunis Road | Type | Residential |
| City | Rancho Mirage | Sq.Ft. | 2,163 Sq. Ft. |
| Postal Code | 92270 | Garage | 2 |
| County | Riverside | Year Built | 2024 |
| Bed / Bath | 3 / 1.5 | Parking | 4 |
| Built In | 2024 | Status | Active |
INTERIOR FEATURES
| Has Laundry | Yes |
| Laundry Information | Washer Included, Dryer Included, Inside |
| Has Fireplace | Yes |
| Fireplace Information | Living Room, Fire Pit |
| Has Appliances | Yes |
| Kitchen Appliances | Barbecue, Dishwasher, Microwave, Refrigerator, Built-In, Gas Cooktop |
| Kitchen Information | Stone Counters |
| Kitchen Area | Breakfast Counter / Bar, Dining Room |
| Has Heating | Yes |
| Heating Information | Heat Pump, Central |
| Room Information | Den, Walk-In Closet |
| Has Cooling | Yes |
| Cooling Information | Heat Pump |
| InteriorFeatures Information | High Ceilings, Open Floorplan |
| EntryLocation | Ground Level - no steps |
| Has Spa | Yes |
| SpaDescription | Heated, In Ground, Private |
| WindowFeatures | Double Pane Windows, Skylight(s) |
| SecuritySafety | Carbon Monoxide Detector(s), Smoke Detector(s), Fire Sprinkler System |
| Bathroom Information | Shower in Tub |
EXTERIOR FEATURES
| FoundationDetails | Slab |
| Roof | Foam |
| Has Pool | Yes |
| Pool | In Ground, Private |
| Has Patio | Yes |
| Patio | Patio Open |
| Has Fence | Yes |
| Fencing | Block |
| Has Sprinklers | Yes |
WALKSCORE
MAP
MORTGAGE CALCULATOR
- Principal & Interest:
- Property Tax: $2,251
- Home Insurance:$119
- HOA Fees:$0
- Mortgage Insurance:
PRICE HISTORY
| Date | Event | Price |
| 10/21/2024 | Listed | $2,110,000 |

Topfind Realty
REALTOR®
(844)-333-8033
Questions? Contact today.
Use a Topfind agent and receive a cash rebate of up to $21,100
Rancho Mirage Similar Properties
Listing provided courtesy of P S Properties, Bennion Deville Homes. Based on information from California Regional Multiple Listing Service, Inc. as of #Date#. This information is for your personal, non-commercial use and may not be used for any purpose other than to identify prospective properties you may be interested in purchasing. Display of MLS data is usually deemed reliable but is NOT guaranteed accurate by the MLS. Buyers are responsible for verifying the accuracy of all information and should investigate the data themselves or retain appropriate professionals. Information from sources other than the Listing Agent may have been included in the MLS data. Unless otherwise specified in writing, Broker/Agent has not and will not verify any information obtained from other sources. The Broker/Agent providing the information contained herein may or may not have been the Listing and/or Selling Agent.
