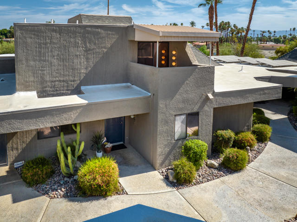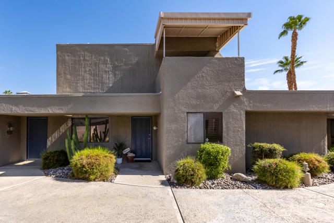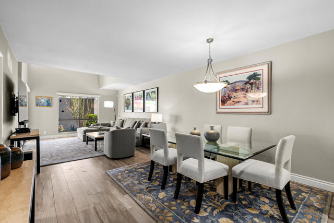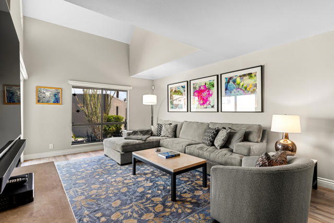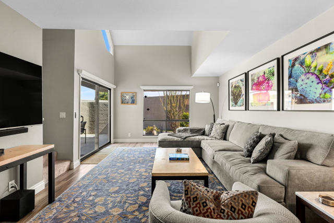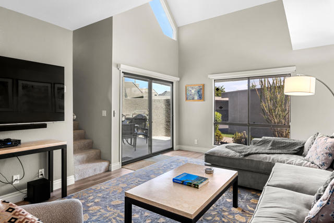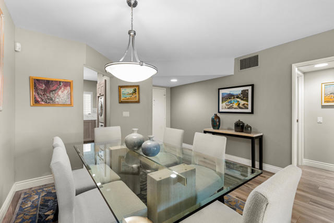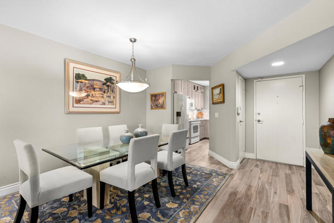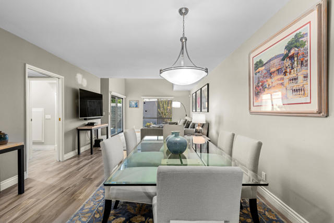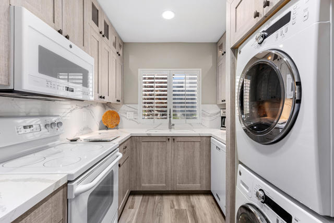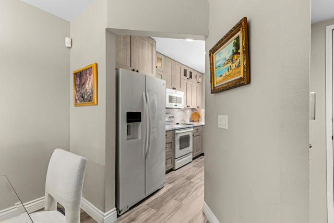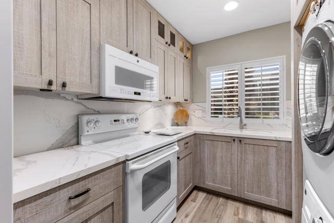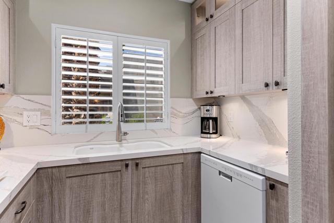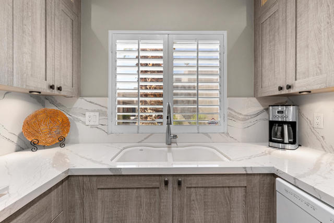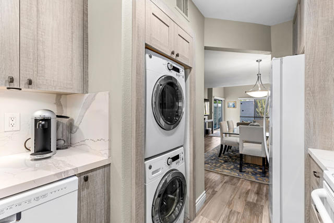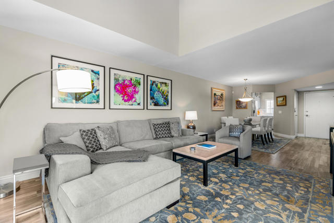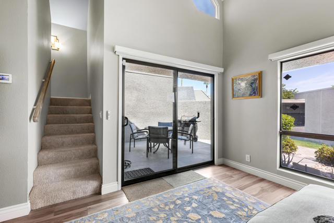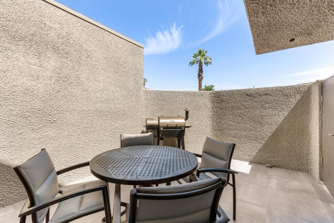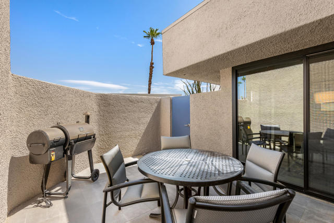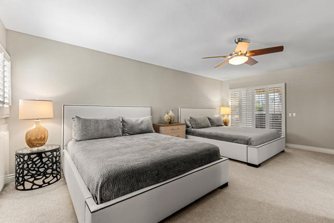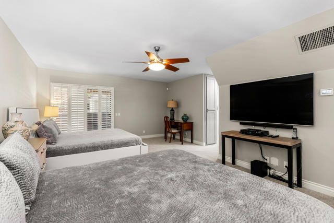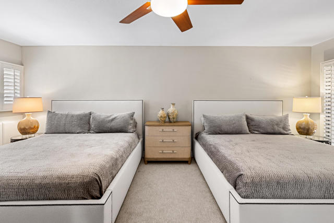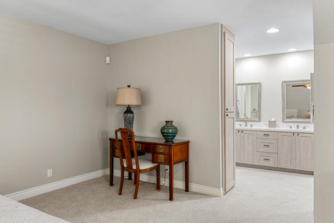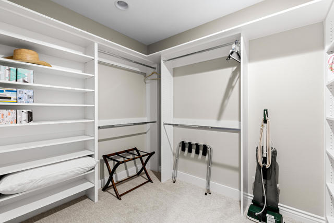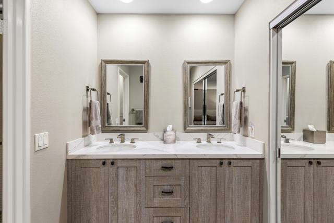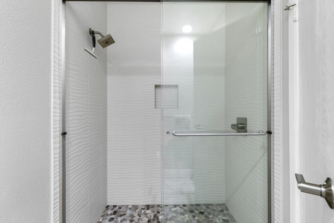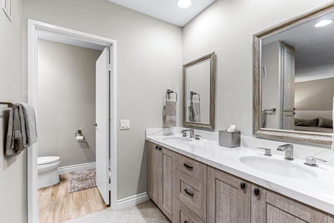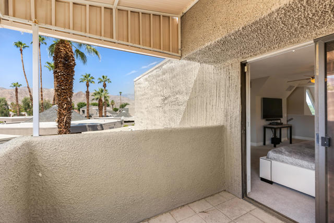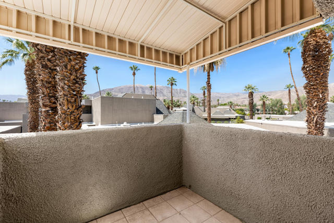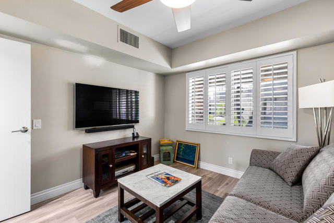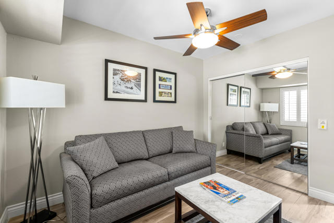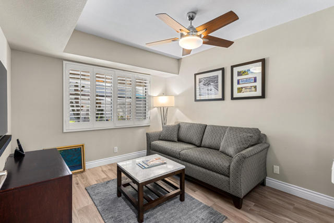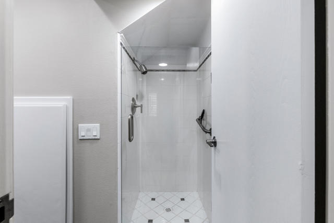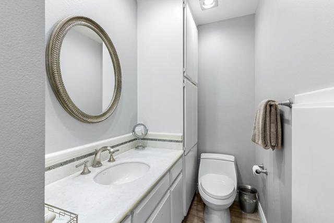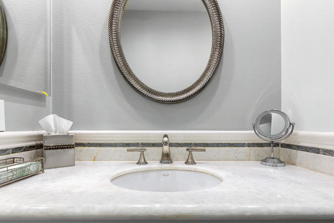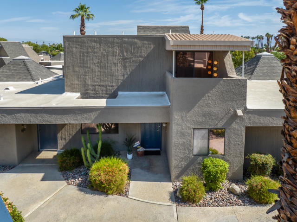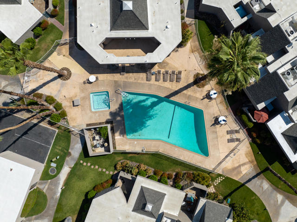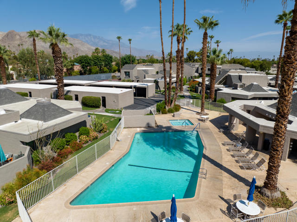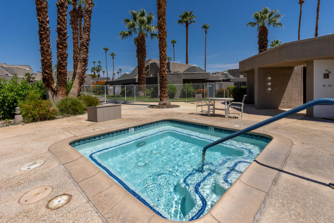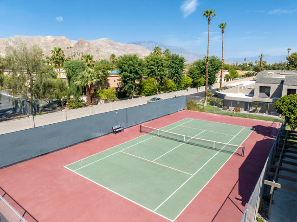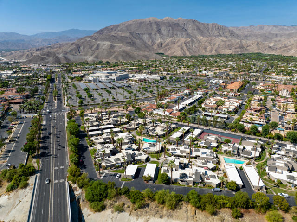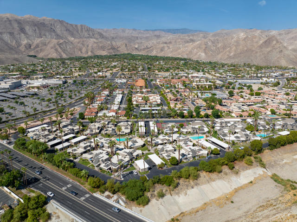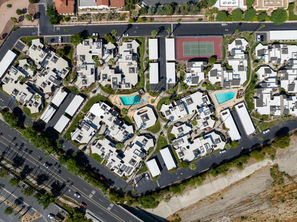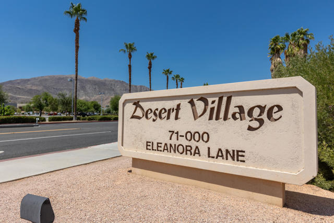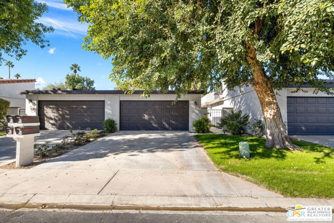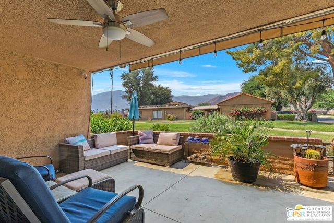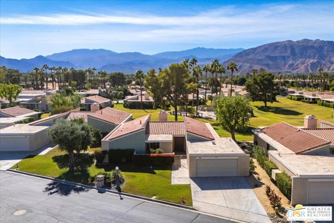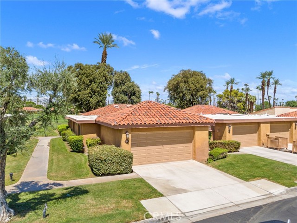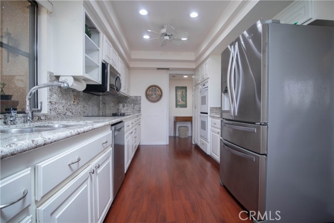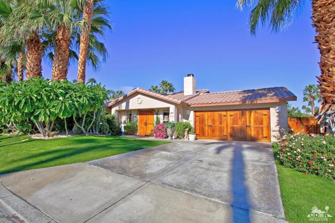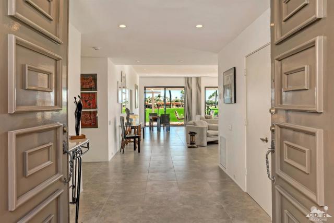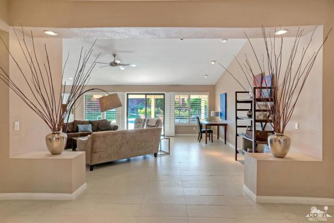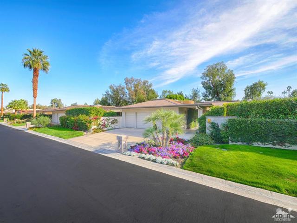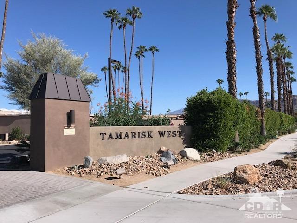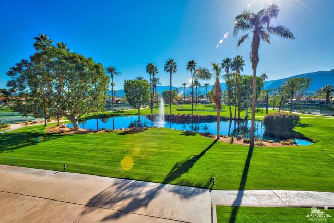71935 Elenora Lane
Rancho Mirage, CA 92270
Sold
71935 Elenora Lane
Rancho Mirage, CA 92270
Sold
Beautifully remodeled, contemporary 2bd & 2bath turnkey condo located in Desert Village in the heart of Rancho Mirage. Walking distance to The River, outdoor mall, and the Omni Rancho Las Palmas Resort & Spa. Custom furnished with vaulted ceilings and motorized shades in the spacious living area. As you enter the kitchen from the dining area, your eyes are drawn to the gorgeous Cambria quartz counter tops, custom cabinetry, and bright new appliances. The first level bedroom, that is steps from the full bath, can also be used as a media room. The over sized primary suite offers a private rooftop deck with stunning southern mountain views. Primary bath features Cambria counter tops, custom cabinetry, and a huge customized walk-in closet. The private fist floor patio is the perfect spot to relax and enjoy the beautiful desert weather. Additionally, both A/C units and roof have been replaced. Community features 2 pools, 2 spas, clubhouse, tennis court, all just a short walk from your home. Start enjoying your desert lifestyle today!
PROPERTY INFORMATION
| MLS # | 219097628DA | Lot Size | 871 Sq. Ft. |
| HOA Fees | $605/Monthly | Property Type | Condominium |
| Price | $ 450,000
Price Per SqFt: $ 325 |
DOM | 785 Days |
| Address | 71935 Elenora Lane | Type | Residential |
| City | Rancho Mirage | Sq.Ft. | 1,384 Sq. Ft. |
| Postal Code | 92270 | Garage | N/A |
| County | Riverside | Year Built | 1977 |
| Bed / Bath | 2 / 1 | Parking | 2 |
| Built In | 1977 | Status | Closed |
| Sold Date | 2023-08-29 |
INTERIOR FEATURES
| Has Laundry | Yes |
| Laundry Information | In Closet |
| Has Fireplace | No |
| Has Appliances | Yes |
| Kitchen Appliances | Dishwasher, Disposal, Electric Cooking, Electric Range, Vented Exhaust Fan, Microwave, Refrigerator, Electric Water Heater |
| Kitchen Information | Quartz Counters, Remodeled Kitchen |
| Kitchen Area | Dining Room |
| Has Heating | Yes |
| Heating Information | Forced Air, Electric |
| Room Information | Entry, Living Room, Main Floor Bedroom, Primary Suite, Walk-In Closet |
| Has Cooling | Yes |
| Cooling Information | Central Air |
| Flooring Information | Carpet, Tile |
| InteriorFeatures Information | Recessed Lighting, Furnished |
| DoorFeatures | Sliding Doors |
| Has Spa | No |
| SpaDescription | Community, In Ground |
| WindowFeatures | Shutters |
| SecuritySafety | Card/Code Access, Gated Community |
| Bathroom Information | Vanity area, Low Flow Toilet(s), Remodeled |
EXTERIOR FEATURES
| Has Pool | Yes |
| Pool | In Ground, Community |
| Has Patio | Yes |
| Patio | Roof Top |
| Has Sprinklers | Yes |
WALKSCORE
MAP
MORTGAGE CALCULATOR
- Principal & Interest:
- Property Tax: $480
- Home Insurance:$119
- HOA Fees:$605
- Mortgage Insurance:
PRICE HISTORY
| Date | Event | Price |
| 07/18/2023 | Listed | $450,000 |

Topfind Realty
REALTOR®
(844)-333-8033
Questions? Contact today.
Interested in buying or selling a home similar to 71935 Elenora Lane?
Rancho Mirage Similar Properties
Listing provided courtesy of Karen Alciatore, Bennion Deville Homes. Based on information from California Regional Multiple Listing Service, Inc. as of #Date#. This information is for your personal, non-commercial use and may not be used for any purpose other than to identify prospective properties you may be interested in purchasing. Display of MLS data is usually deemed reliable but is NOT guaranteed accurate by the MLS. Buyers are responsible for verifying the accuracy of all information and should investigate the data themselves or retain appropriate professionals. Information from sources other than the Listing Agent may have been included in the MLS data. Unless otherwise specified in writing, Broker/Agent has not and will not verify any information obtained from other sources. The Broker/Agent providing the information contained herein may or may not have been the Listing and/or Selling Agent.
