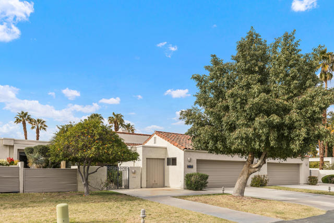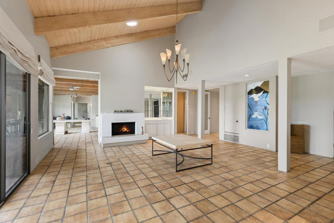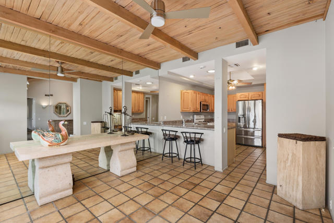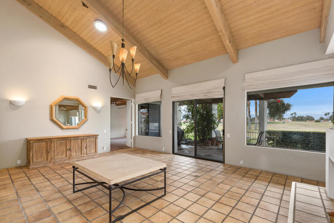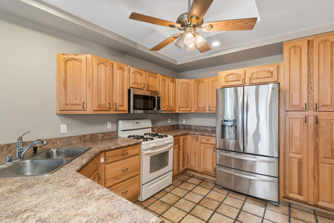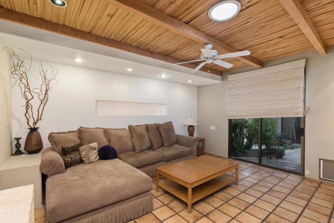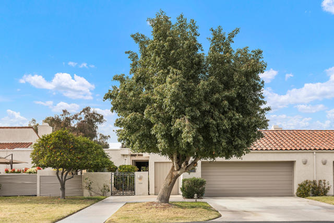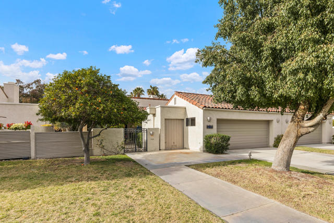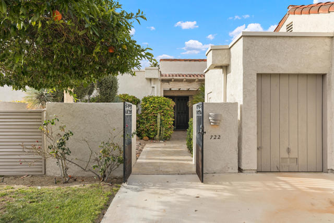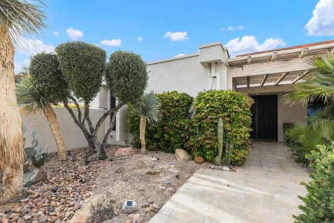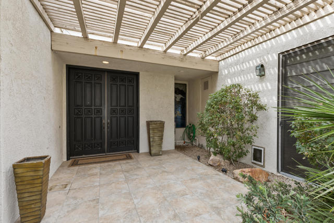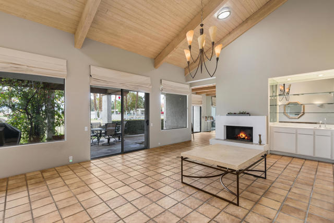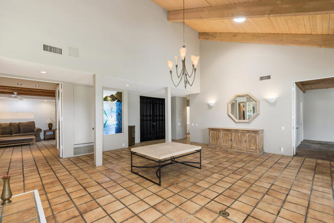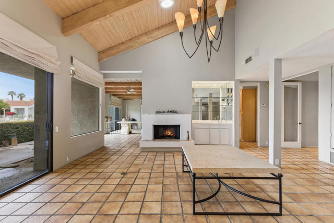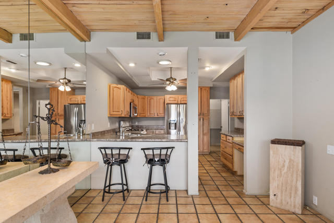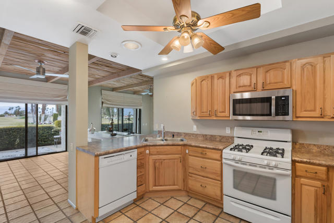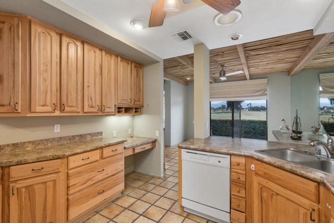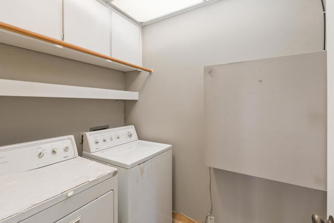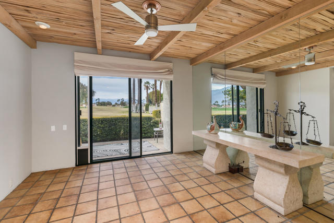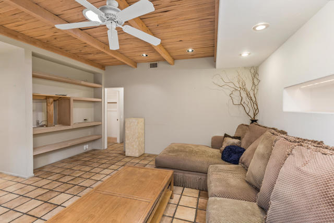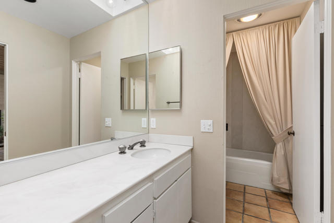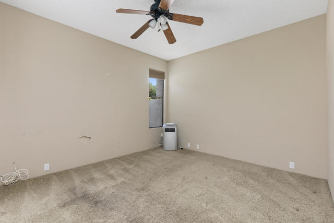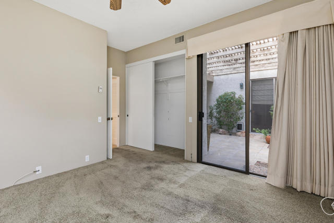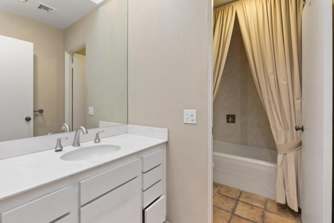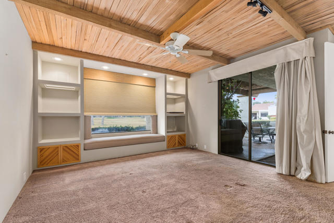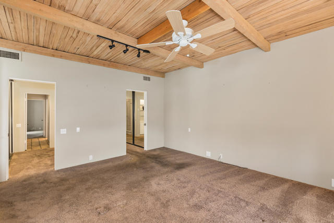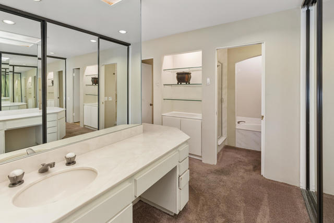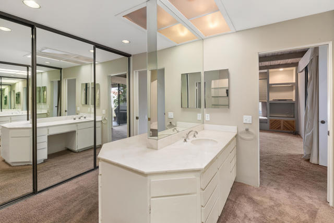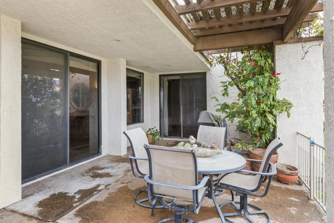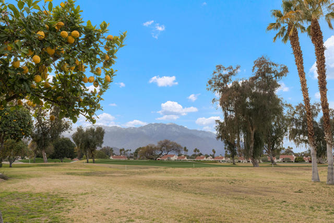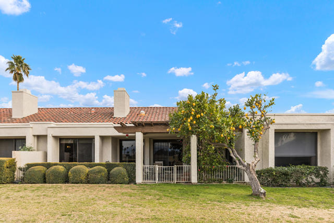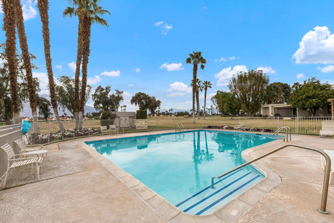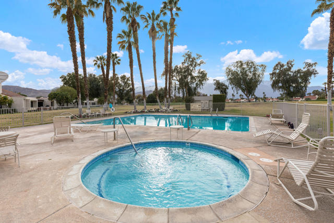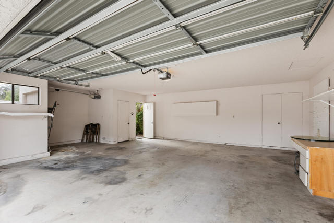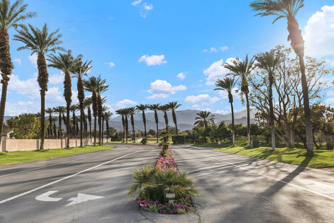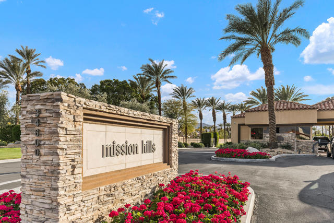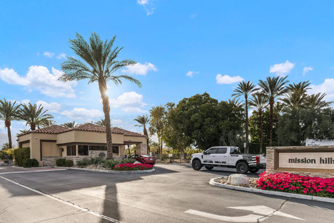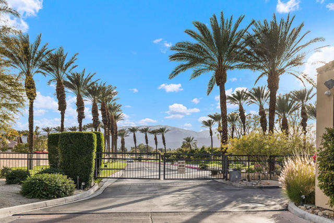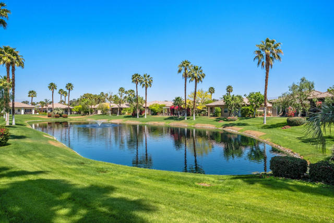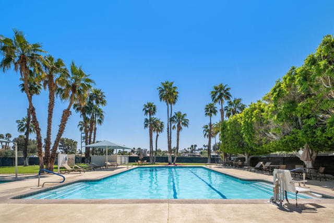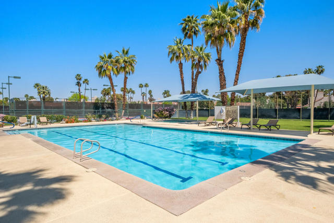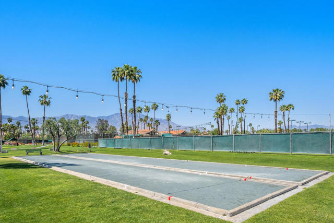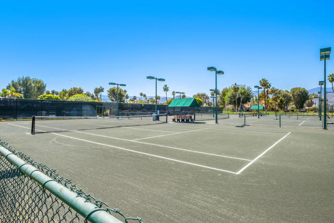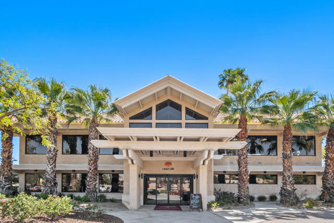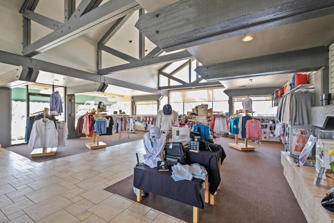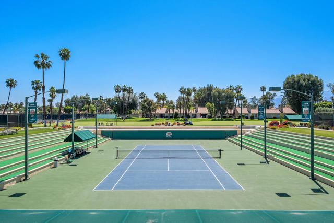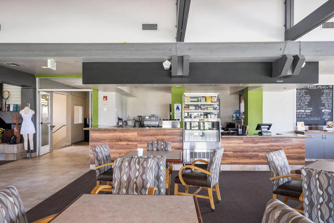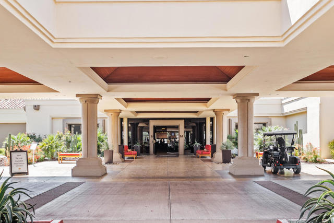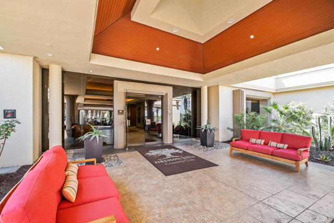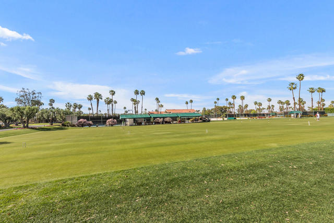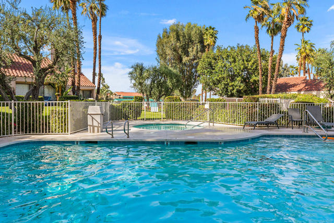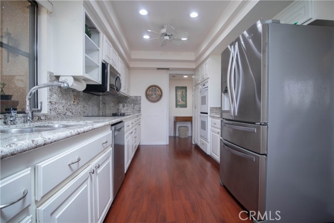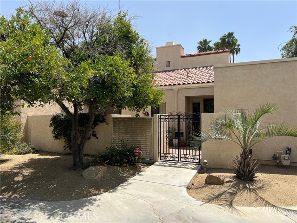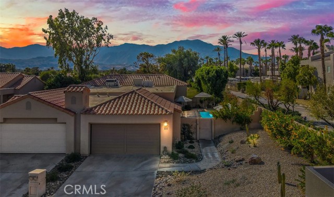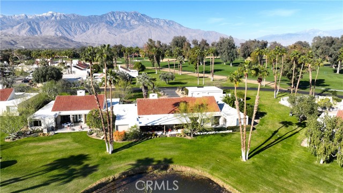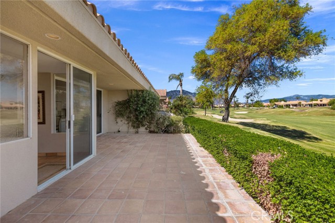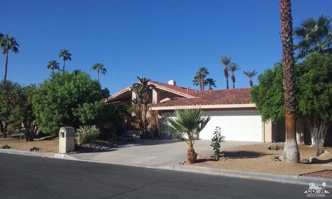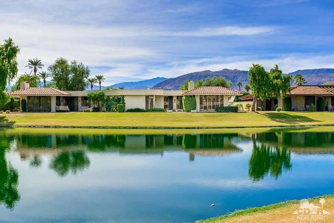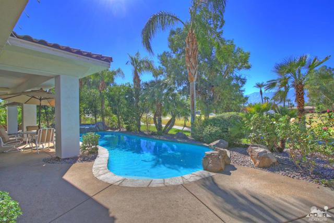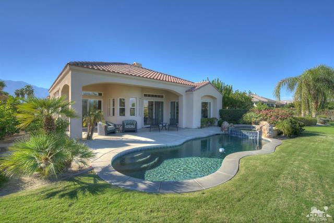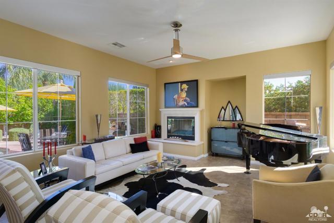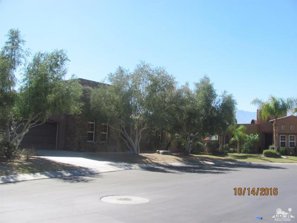722 Inverness Drive
Rancho Mirage, CA 92270
Sold
722 Inverness Drive
Rancho Mirage, CA 92270
Sold
Parklike views of the Dinah Shore Golf Course, This three-bedroom, three-bathroom 2227 square feet Golf Villa in Rancho Mirage. Enter the property through a gated courtyard with outdoor living. Once inside through double door entry, the dramatic living room with wood beamed ceilings, fireplace and wet bar is great for entertaining and flows out through sliders to a back patio. Updated kitchen with slab granite countertops and opens to the dining area with great views and access to the back patio. The Primary Suite contains a large bedroom and a bath with double vanities, spa tub and shower. Two guest suites each with its own bath provide room for family and friends or a den or office. Third bedroom with French doors is used as a den. Memberships are available at Mission Hills CC the home of Gallery Classic Championship, US Open and National Croquet Tournaments, USTA National Tournament. Mission Hills Country Club boasts 3 private golf courses, 27 tennis courts, croquet courts. Golf and Tennis clubhouses. and is a gated guard community w/ unmatched golf & tennis facilities w/convenient access to the Westin Mission Hills resort & spa complex. Ask listing agent about reduced golf rates for Rancho Mirage residents at Mission Hills Pete Dye Westin Resort and Spa.
PROPERTY INFORMATION
| MLS # | 219099110DA | Lot Size | 4,792 Sq. Ft. |
| HOA Fees | $825/Monthly | Property Type | Condominium |
| Price | $ 549,000
Price Per SqFt: $ 247 |
DOM | 685 Days |
| Address | 722 Inverness Drive | Type | Residential |
| City | Rancho Mirage | Sq.Ft. | 2,227 Sq. Ft. |
| Postal Code | 92270 | Garage | 2 |
| County | Riverside | Year Built | 1980 |
| Bed / Bath | 3 / 3 | Parking | 2 |
| Built In | 1980 | Status | Closed |
| Sold Date | 2024-02-21 |
INTERIOR FEATURES
| Has Laundry | Yes |
| Laundry Information | Individual Room |
| Has Fireplace | Yes |
| Fireplace Information | Raised Hearth, Gas, Masonry, Living Room |
| Has Appliances | Yes |
| Kitchen Appliances | Dishwasher, Gas Range, Microwave, Refrigerator, Disposal |
| Kitchen Information | Granite Counters |
| Kitchen Area | Breakfast Counter / Bar, Dining Room |
| Has Heating | Yes |
| Heating Information | Central, Forced Air, Fireplace(s), Natural Gas |
| Room Information | Formal Entry, Two Primaries, Walk-In Closet, Primary Suite, Dressing Area |
| Has Cooling | Yes |
| Flooring Information | Carpet, Tile |
| InteriorFeatures Information | Beamed Ceilings, Wet Bar, Cathedral Ceiling(s) |
| DoorFeatures | Double Door Entry, French Doors |
| Has Spa | No |
| SpaDescription | Community, Gunite, In Ground |
| WindowFeatures | Drapes, Skylight(s) |
| SecuritySafety | Gated Community |
| Bathroom Information | Shower in Tub, Separate tub and shower, Vanity area |
EXTERIOR FEATURES
| FoundationDetails | Slab |
| Roof | Clay, Flat |
| Has Pool | Yes |
| Pool | Gunite, In Ground, Community |
| Has Patio | Yes |
| Patio | Concrete |
| Has Sprinklers | Yes |
WALKSCORE
MAP
MORTGAGE CALCULATOR
- Principal & Interest:
- Property Tax: $586
- Home Insurance:$119
- HOA Fees:$825
- Mortgage Insurance:
PRICE HISTORY
| Date | Event | Price |
| 08/27/2023 | Listed | $549,000 |

Topfind Realty
REALTOR®
(844)-333-8033
Questions? Contact today.
Interested in buying or selling a home similar to 722 Inverness Drive?
Rancho Mirage Similar Properties
Listing provided courtesy of Sandi Geisler, Coldwell Banker Realty. Based on information from California Regional Multiple Listing Service, Inc. as of #Date#. This information is for your personal, non-commercial use and may not be used for any purpose other than to identify prospective properties you may be interested in purchasing. Display of MLS data is usually deemed reliable but is NOT guaranteed accurate by the MLS. Buyers are responsible for verifying the accuracy of all information and should investigate the data themselves or retain appropriate professionals. Information from sources other than the Listing Agent may have been included in the MLS data. Unless otherwise specified in writing, Broker/Agent has not and will not verify any information obtained from other sources. The Broker/Agent providing the information contained herein may or may not have been the Listing and/or Selling Agent.
