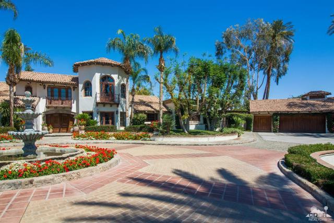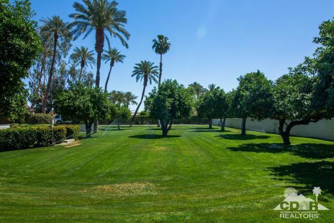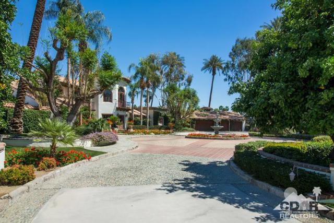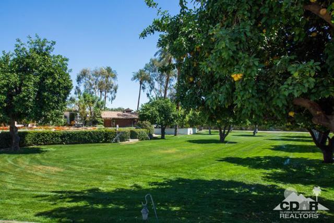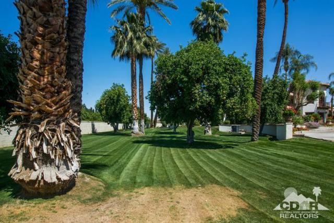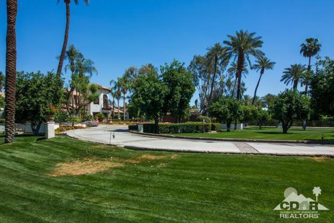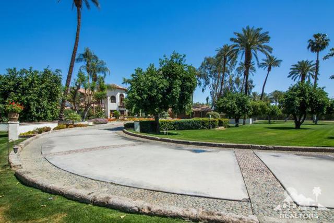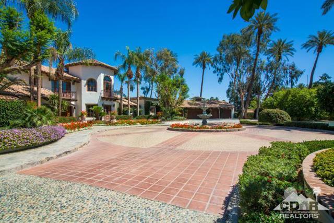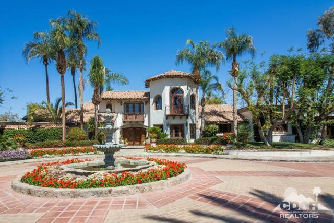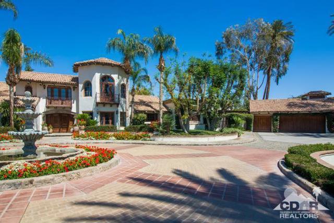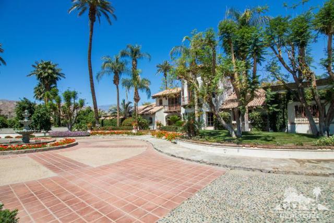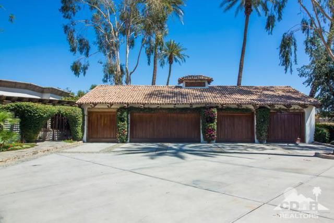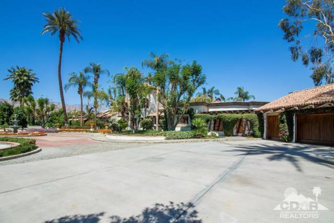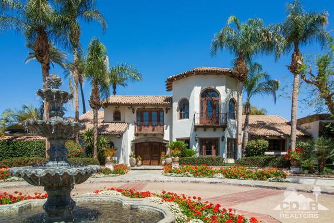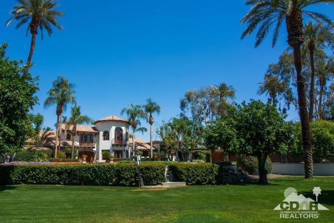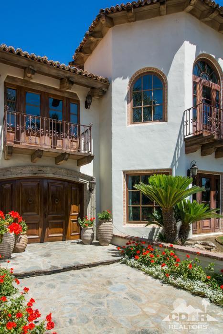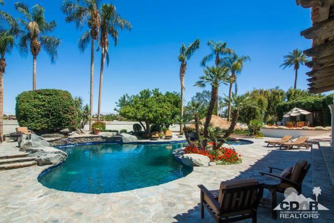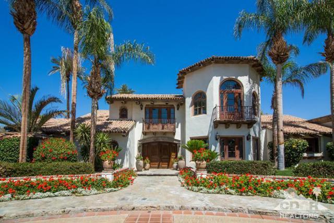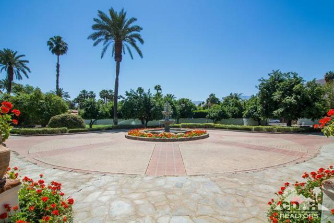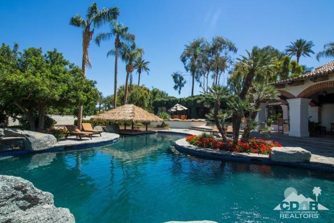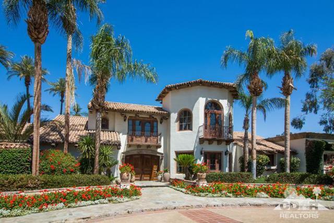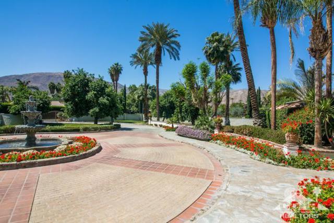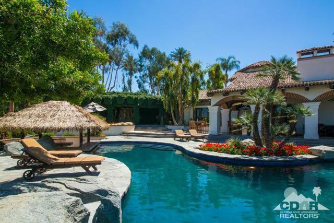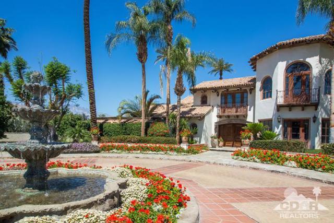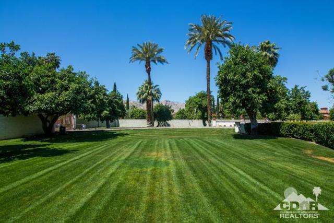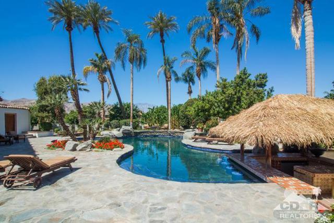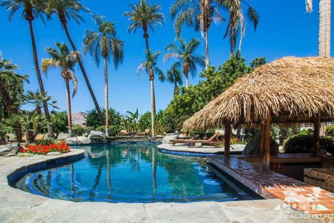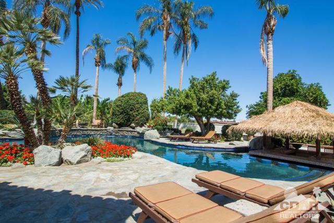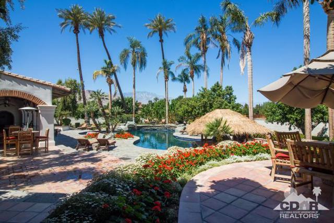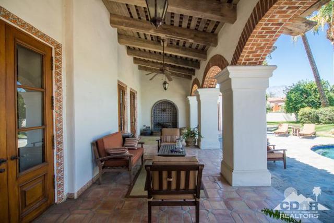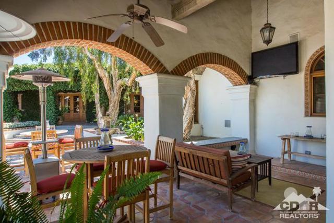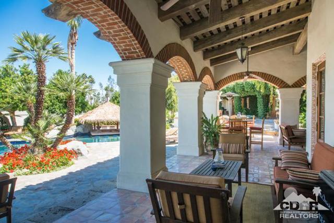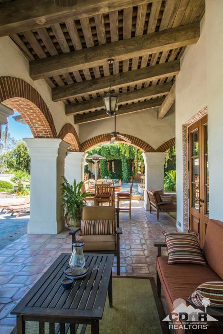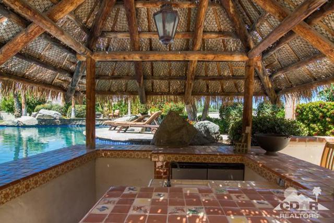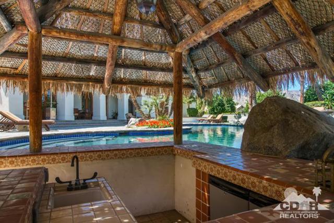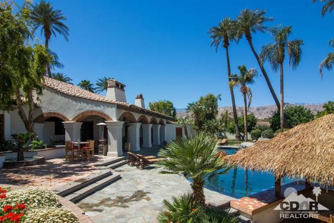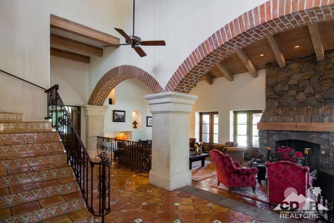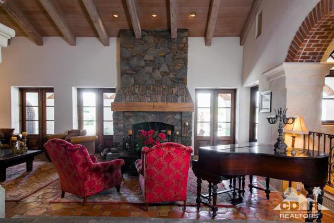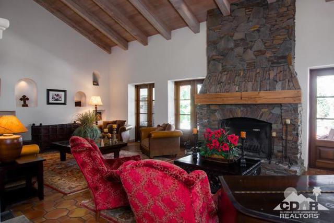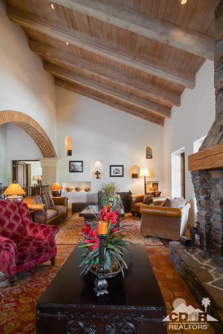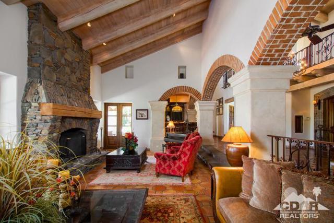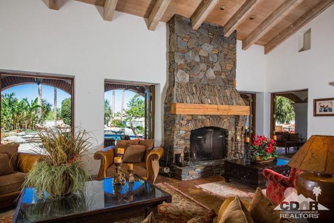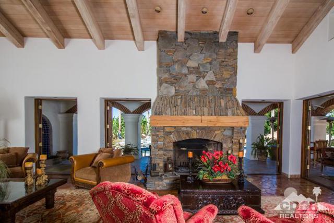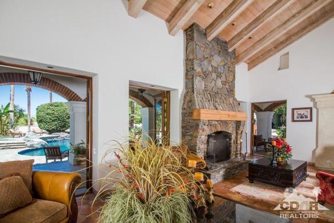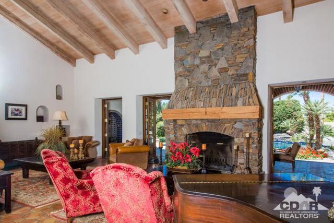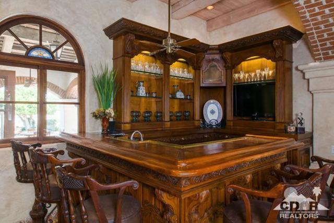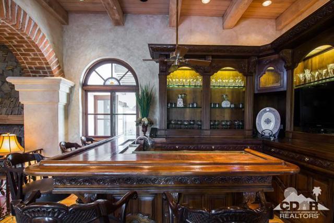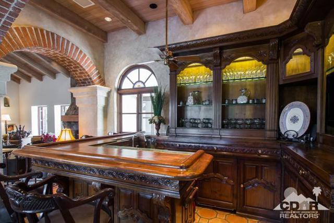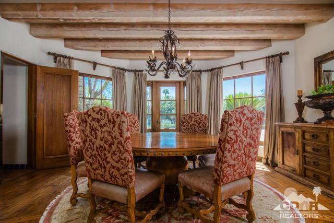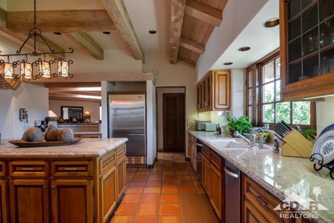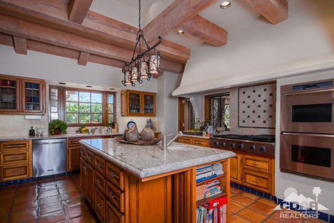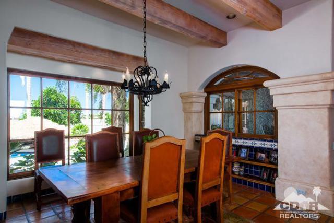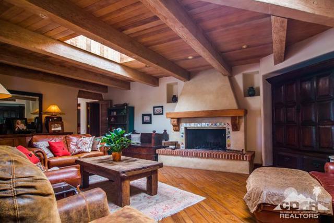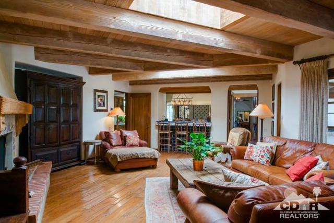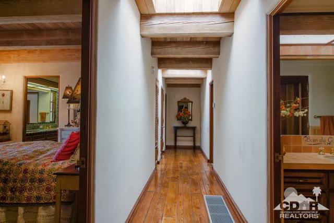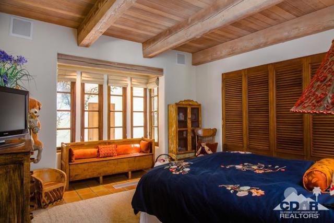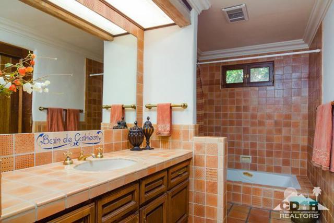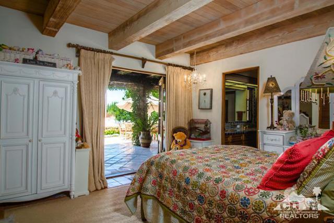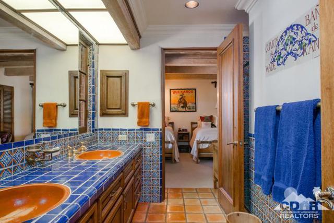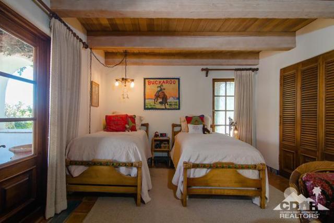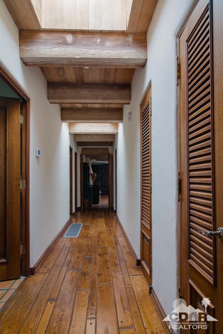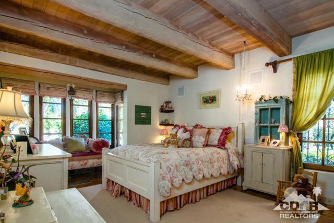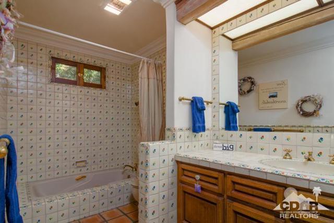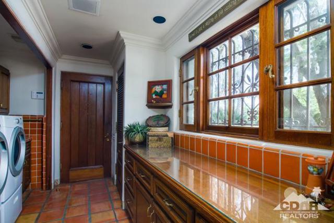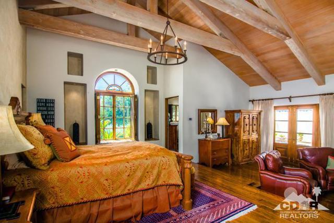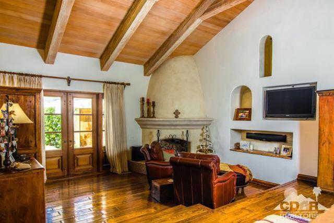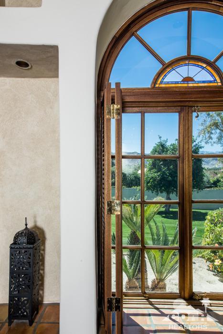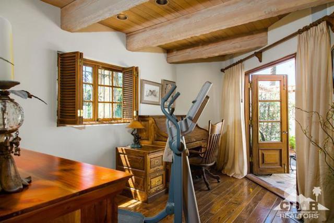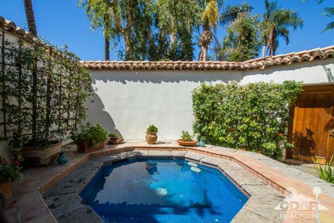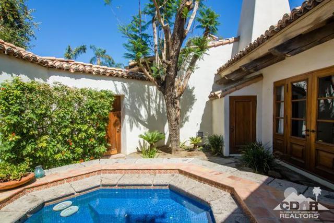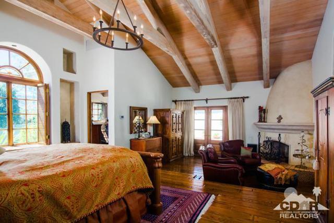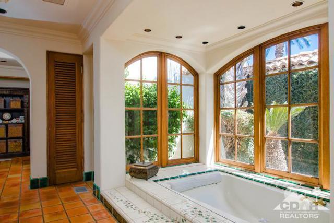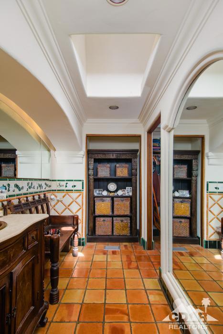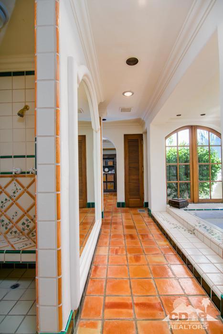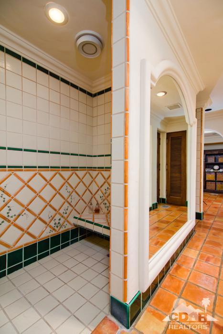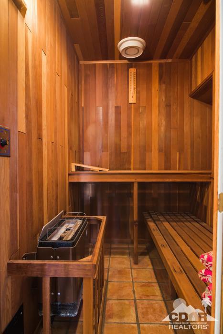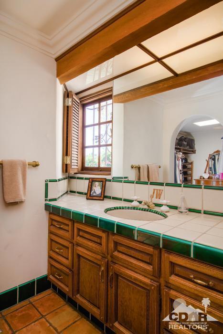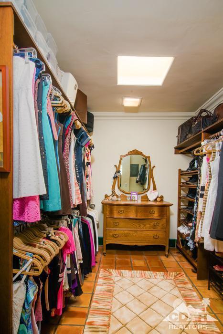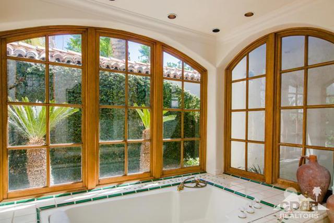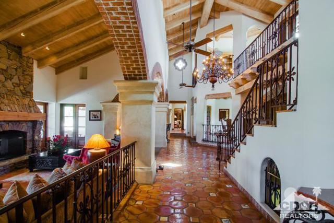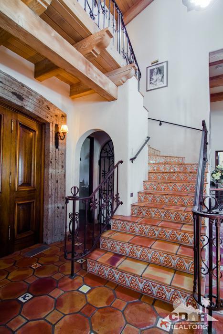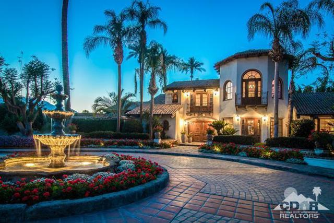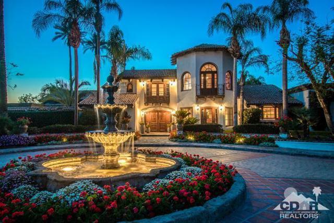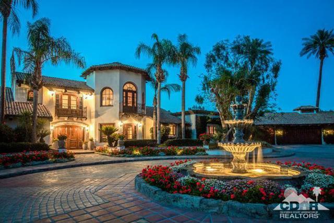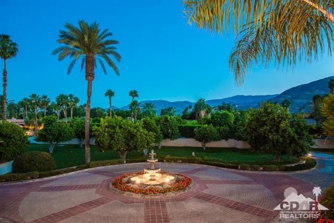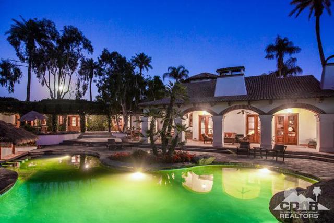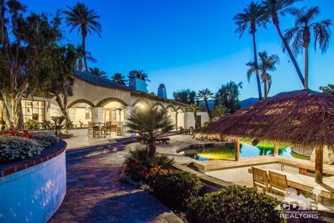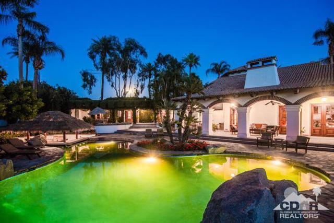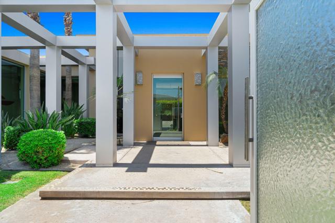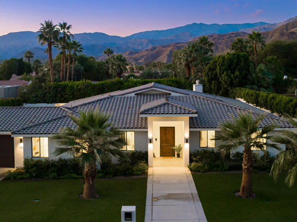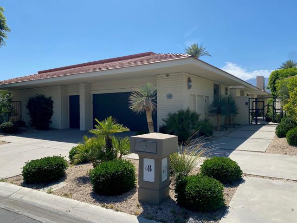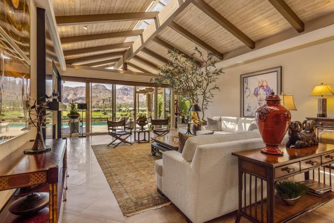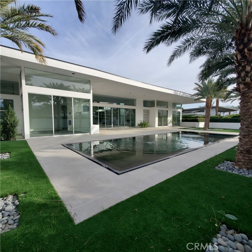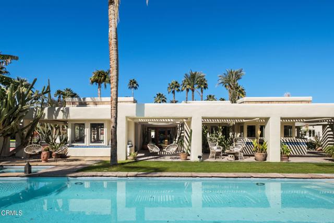72200 Clancy Lane
Rancho Mirage, CA 92270
Sold
72200 Clancy Lane
Rancho Mirage, CA 92270
Sold
Incredible, private, gated and secure estate on Clancy Lane. Built by John Wessman in 1978, and designed by Robert Altevers, this incredible family compound is a true California Spanish design. The property encompasses over 2 acres with dozens of citrus trees and towering palms, a private 75 gallon per minute well, and a solar system. The impecable grounds are reminisant of Old Las Palmas, with a resort sized pool. The home is constructed with plaster, hand hewn beams, saltillo tiles, handpainted ceramic tiles, wrought iron, hardwood floors, and a granite kitchen. Canterra stone accents are evident inside and outside. There is an exquisite hand carved bar, 3 fireplaces, and an upstairs office with views of the property and mountains beyond. A beautiful master suite is located on the west side of the home, with a sitting area, beautiful bath and sauna. The family wing is just off the kitchen and adjacent family room, with 4 ensuite bedrooms. There is also a 5 car oversized garage
PROPERTY INFORMATION
| MLS # | 216019672DA | Lot Size | 90,169 Sq. Ft. |
| HOA Fees | $70/Monthly | Property Type | Single Family Residence |
| Price | $ 2,795,000
Price Per SqFt: $ 401 |
DOM | 3302 Days |
| Address | 72200 Clancy Lane | Type | Residential |
| City | Rancho Mirage | Sq.Ft. | 6,971 Sq. Ft. |
| Postal Code | 92270 | Garage | 5 |
| County | Riverside | Year Built | 1978 |
| Bed / Bath | 5 / 6.5 | Parking | 5 |
| Built In | 1978 | Status | Closed |
| Sold Date | 2017-01-06 |
INTERIOR FEATURES
| Has Laundry | Yes |
| Laundry Information | Individual Room |
| Has Fireplace | Yes |
| Fireplace Information | See Remarks, Family Room, Living Room, Primary Bedroom |
| Has Appliances | Yes |
| Kitchen Appliances | Dishwasher, Disposal, Freezer, Gas Oven, Gas Range, Microwave, Refrigerator |
| Kitchen Information | Granite Counters |
| Kitchen Area | Dining Room |
| Has Heating | Yes |
| Heating Information | Natural Gas |
| Room Information | Basement, Guest/Maid's Quarters, Family Room, Formal Entry, Living Room, Wine Cellar, Retreat, Primary Suite, Walk-In Closet |
| Has Cooling | Yes |
| Cooling Information | Central Air |
| Flooring Information | Carpet, Wood, Tile |
| InteriorFeatures Information | Beamed Ceilings, High Ceilings, Wet Bar |
| DoorFeatures | French Doors |
| Has Spa | No |
| SpaDescription | Heated, In Ground |
| SecuritySafety | Automatic Gate |
EXTERIOR FEATURES
| FoundationDetails | Slab |
| Roof | Tile |
| Has Pool | Yes |
| Pool | In Ground, Black Bottom, Electric Heat |
| Has Fence | Yes |
| Fencing | Block |
| Has Sprinklers | Yes |
WALKSCORE
MAP
MORTGAGE CALCULATOR
- Principal & Interest:
- Property Tax: $2,981
- Home Insurance:$119
- HOA Fees:$70
- Mortgage Insurance:
PRICE HISTORY
| Date | Event | Price |
| 01/05/2017 | Listed | $2,480,000 |
| 06/29/2016 | Listed | $2,795,000 |

Topfind Realty
REALTOR®
(844)-333-8033
Questions? Contact today.
Interested in buying or selling a home similar to 72200 Clancy Lane?
Listing provided courtesy of Deirdre Coit, Berkshire Hathaway HomeServices California Propert. Based on information from California Regional Multiple Listing Service, Inc. as of #Date#. This information is for your personal, non-commercial use and may not be used for any purpose other than to identify prospective properties you may be interested in purchasing. Display of MLS data is usually deemed reliable but is NOT guaranteed accurate by the MLS. Buyers are responsible for verifying the accuracy of all information and should investigate the data themselves or retain appropriate professionals. Information from sources other than the Listing Agent may have been included in the MLS data. Unless otherwise specified in writing, Broker/Agent has not and will not verify any information obtained from other sources. The Broker/Agent providing the information contained herein may or may not have been the Listing and/or Selling Agent.
