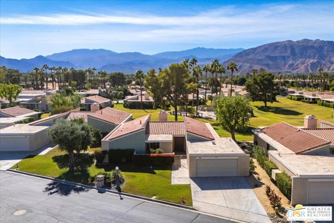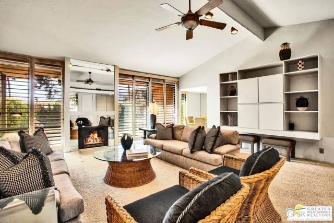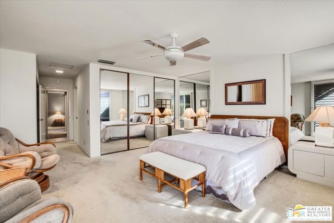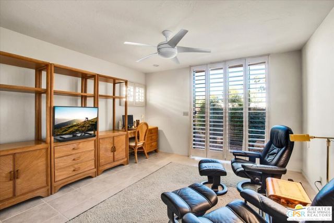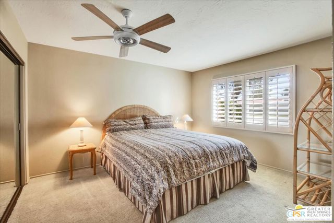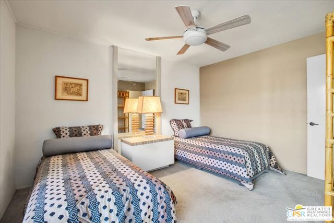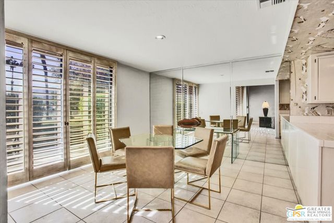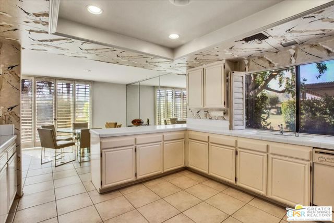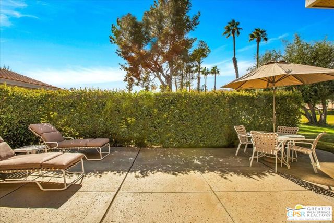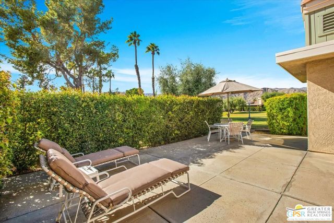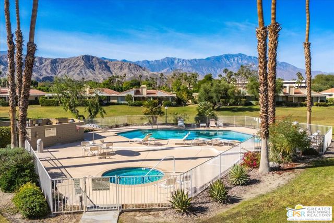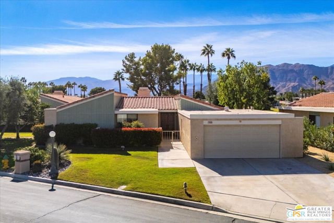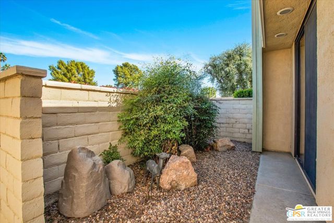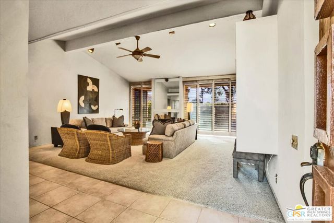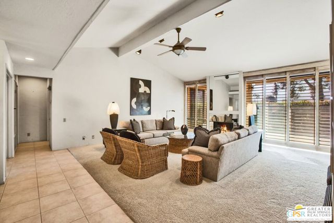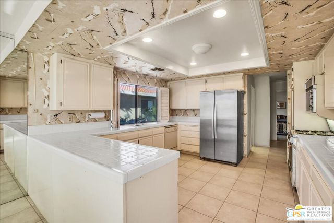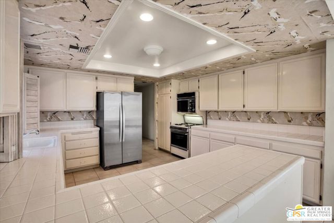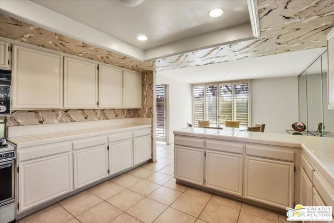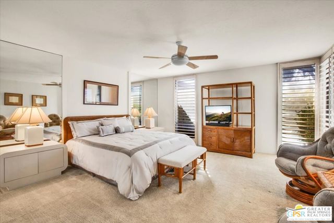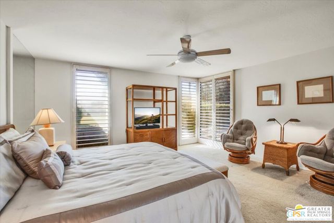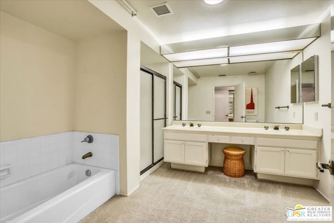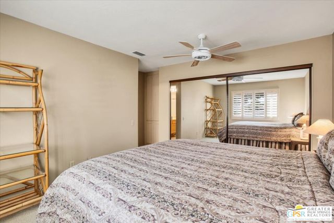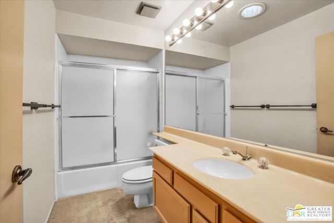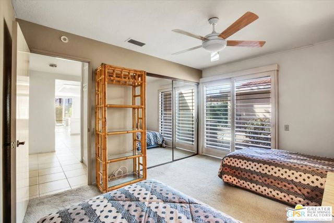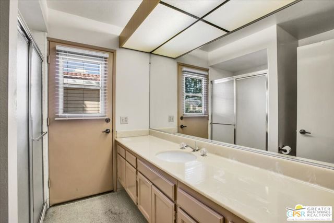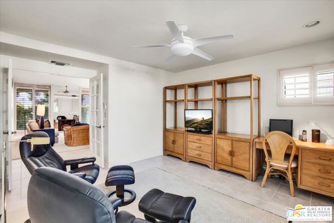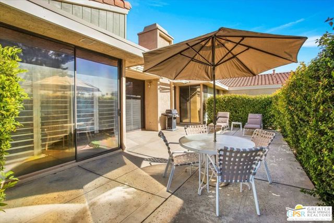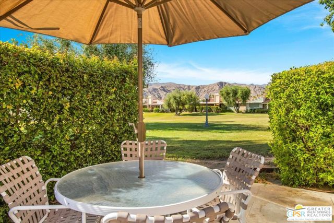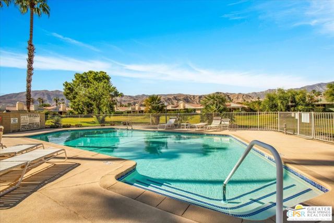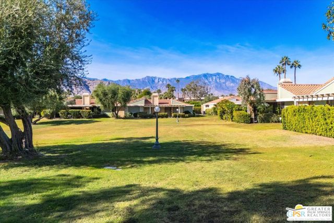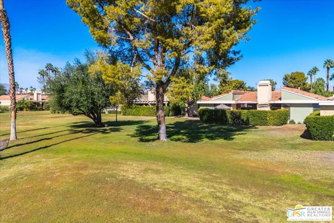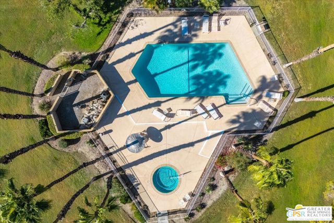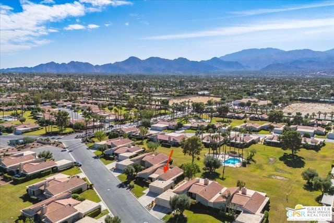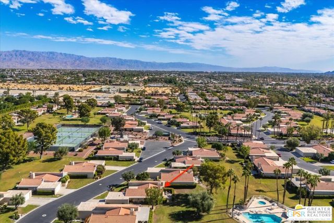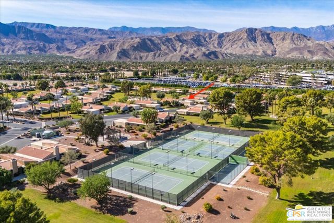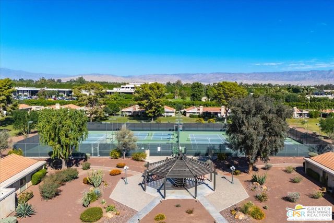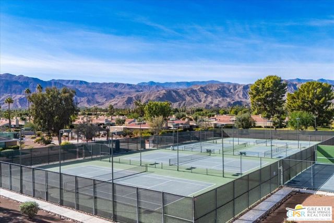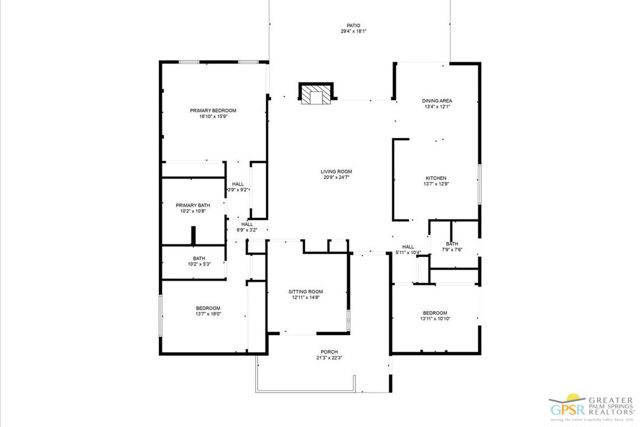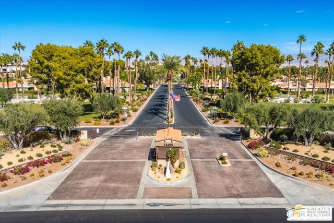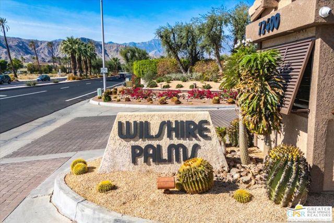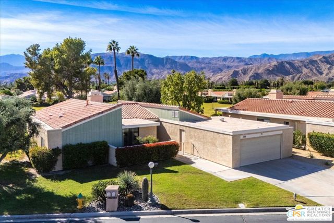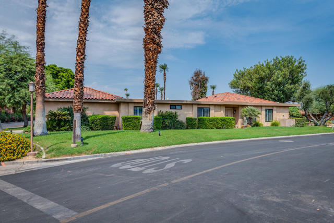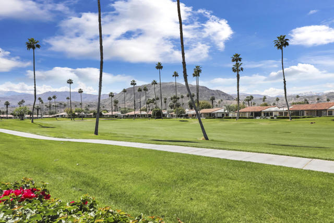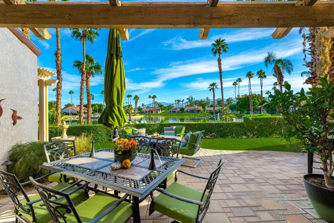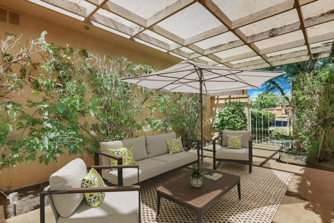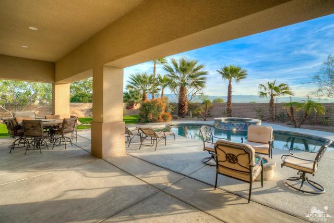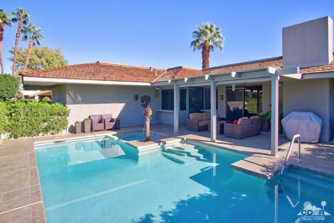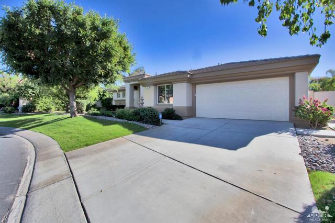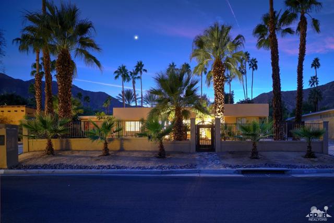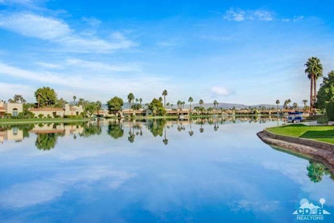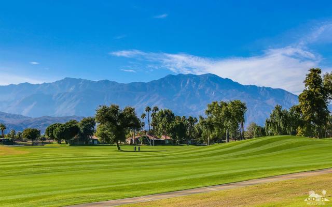72325 Beverly Way
Rancho Mirage, CA 92270
Beverly Hills meets the desert at Wilshire Palms, in the heart of beautiful Rancho Mirage. Discover your desert oasis in this 2115 square foot home with 3 bedrooms / 3 baths + den - the largest unit in the community. Marvel at the panoramic mountain views from the south and west-facing private patio with direct access from the Living Room, Dining Room, and Primary Bedroom. The spacious living room, complete with wet bar, vaulted ceiling, and gas fireplace is the perfect place to gather with family and friends for an elegant evening or casual get-together. This home is being sold furnished (per inventory list). Low-density Wilshire Palms features spacious greenbelts - Monthly HOA dues include 6 pools & spas, 3 tennis courts, 4 pickleball courts, Spectrum Internet & Cable package, and paid trash pick-up. The proximity to shopping and restaurants at The River and El Paseo, as well as the historic Sunnylands Estate, and world-renowned Eisenhower Medical Center, makes this the perfect home for year-round living or a vacation getaway. Don't miss this one!
PROPERTY INFORMATION
| MLS # | 24460949 | Lot Size | 0 Sq. Ft. |
| HOA Fees | $757/Monthly | Property Type | Condominium |
| Price | $ 550,000
Price Per SqFt: $ 260 |
DOM | 246 Days |
| Address | 72325 Beverly Way | Type | Residential |
| City | Rancho Mirage | Sq.Ft. | 2,115 Sq. Ft. |
| Postal Code | 92270 | Garage | N/A |
| County | Riverside | Year Built | 1979 |
| Bed / Bath | 3 / 2 | Parking | 4 |
| Built In | 1979 | Status | Active |
INTERIOR FEATURES
| Has Laundry | Yes |
| Laundry Information | Washer Included, Dryer Included, In Garage |
| Has Fireplace | Yes |
| Fireplace Information | Living Room |
| Has Appliances | Yes |
| Kitchen Appliances | Dishwasher, Disposal, Microwave, Refrigerator |
| Kitchen Information | Tile Counters |
| Kitchen Area | Dining Room |
| Has Heating | Yes |
| Heating Information | Forced Air |
| Room Information | Primary Bathroom, Living Room |
| Has Cooling | Yes |
| Cooling Information | Central Air |
| Flooring Information | Carpet, Tile |
| InteriorFeatures Information | Ceiling Fan(s), Bar, Furnished, High Ceilings, Beamed Ceilings |
| DoorFeatures | Double Door Entry, Sliding Doors |
| Entry Level | 1 |
| Has Spa | Yes |
| SpaDescription | Association, In Ground |
| WindowFeatures | Plantation Shutters, Tinted Windows, Skylight(s) |
| SecuritySafety | Carbon Monoxide Detector(s), Gated Community, Smoke Detector(s), Card/Code Access |
| Bathroom Information | Vanity area, Shower in Tub, Shower |
EXTERIOR FEATURES
| Roof | Foam, Tile |
| Has Pool | No |
| Pool | Association, In Ground, Fenced, Community |
WALKSCORE
MAP
MORTGAGE CALCULATOR
- Principal & Interest:
- Property Tax: $587
- Home Insurance:$119
- HOA Fees:$757
- Mortgage Insurance:
PRICE HISTORY
| Date | Event | Price |
| 11/08/2024 | Listed | $550,000 |

Topfind Realty
REALTOR®
(844)-333-8033
Questions? Contact today.
Use a Topfind agent and receive a cash rebate of up to $5,500
Rancho Mirage Similar Properties
Listing provided courtesy of James Campbell, Bennion Deville Homes. Based on information from California Regional Multiple Listing Service, Inc. as of #Date#. This information is for your personal, non-commercial use and may not be used for any purpose other than to identify prospective properties you may be interested in purchasing. Display of MLS data is usually deemed reliable but is NOT guaranteed accurate by the MLS. Buyers are responsible for verifying the accuracy of all information and should investigate the data themselves or retain appropriate professionals. Information from sources other than the Listing Agent may have been included in the MLS data. Unless otherwise specified in writing, Broker/Agent has not and will not verify any information obtained from other sources. The Broker/Agent providing the information contained herein may or may not have been the Listing and/or Selling Agent.
