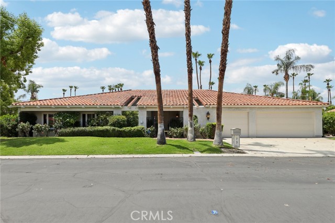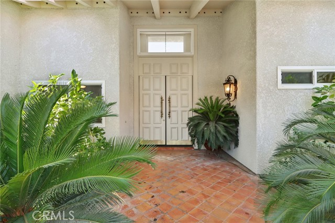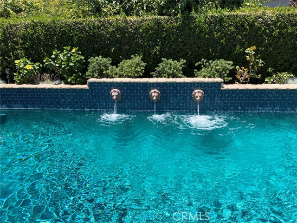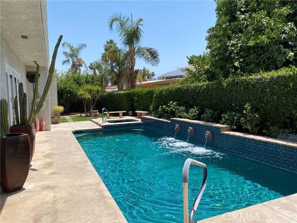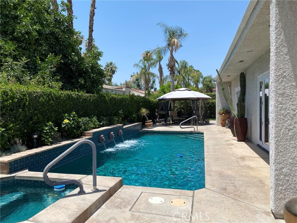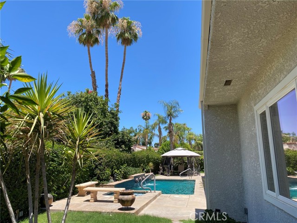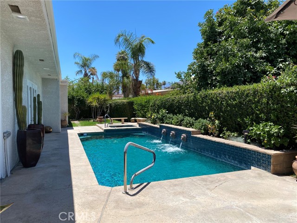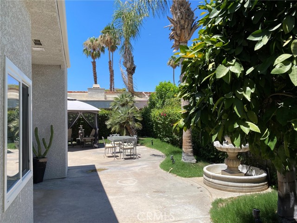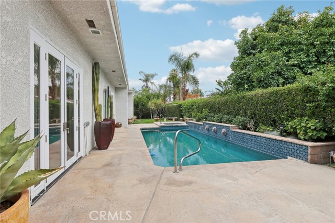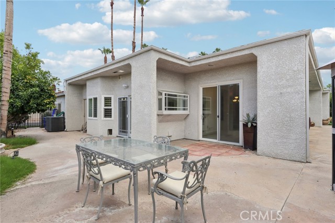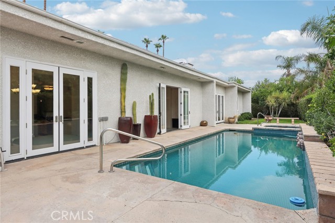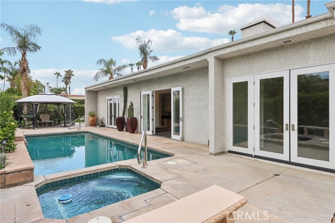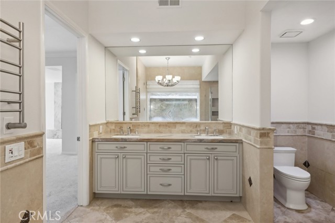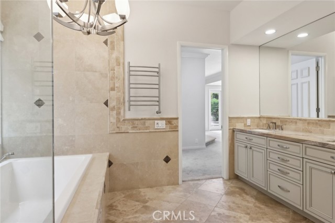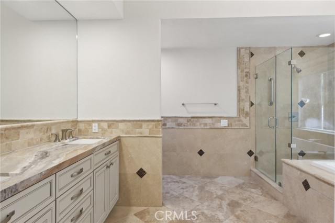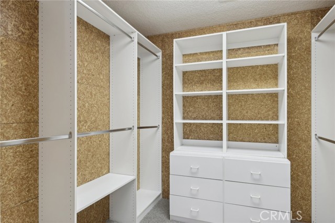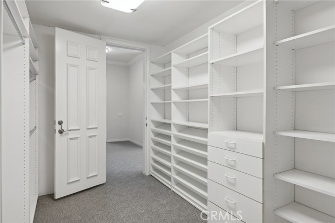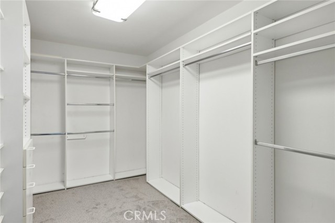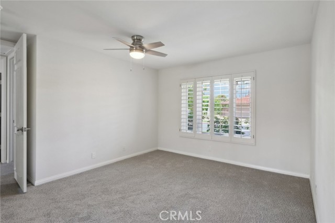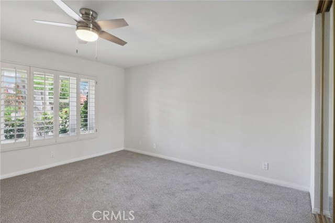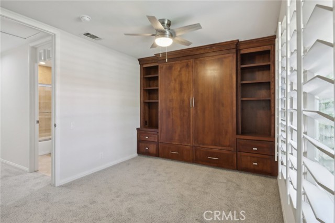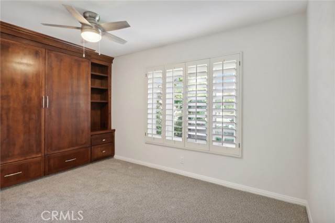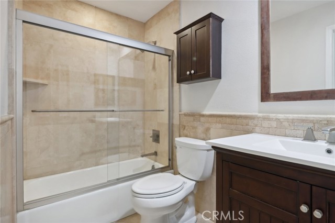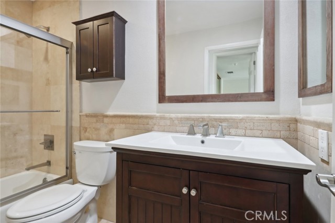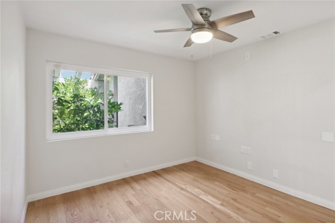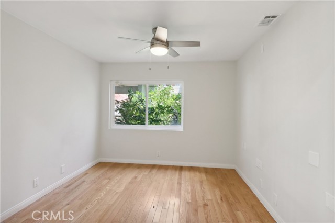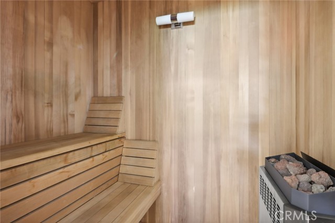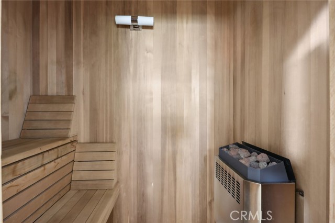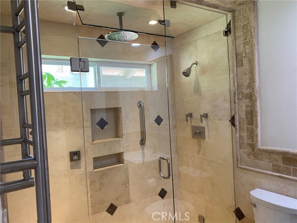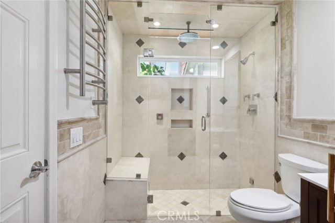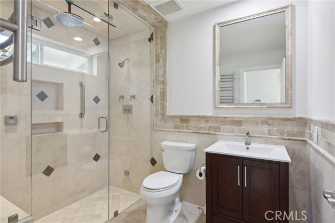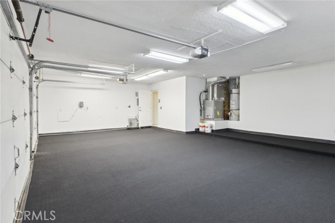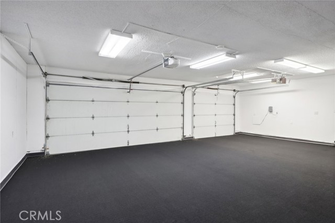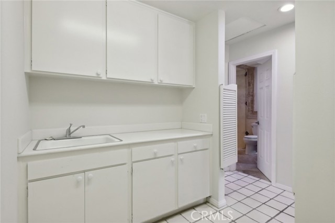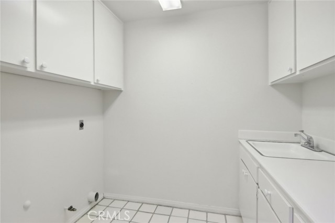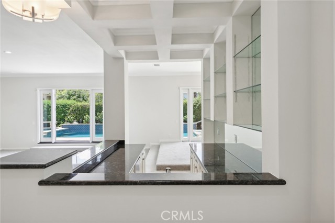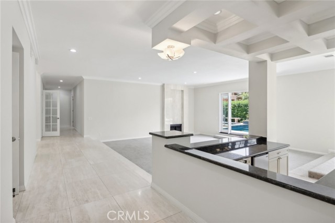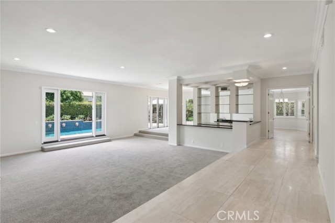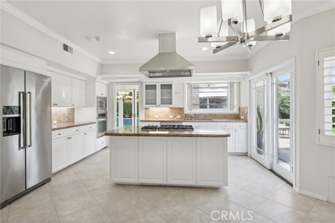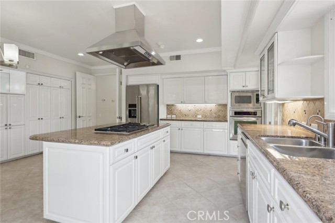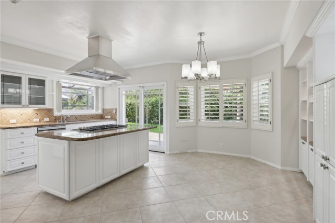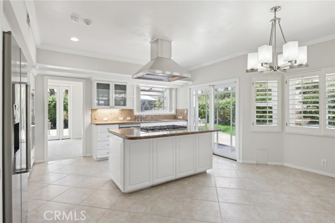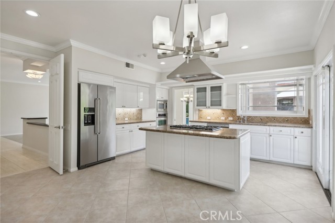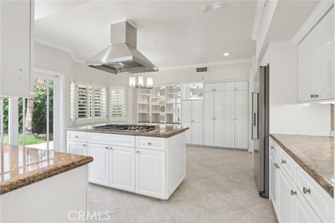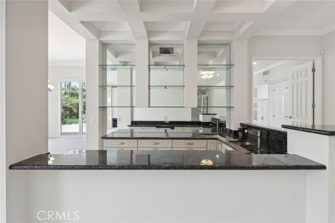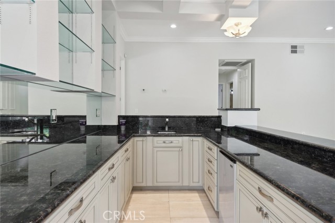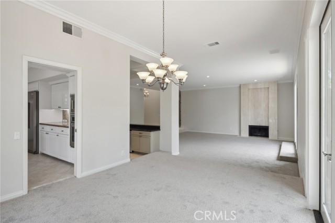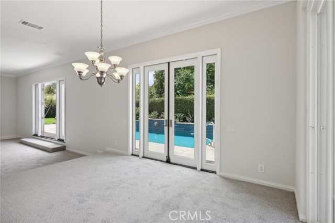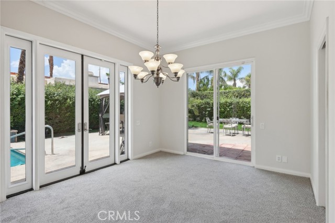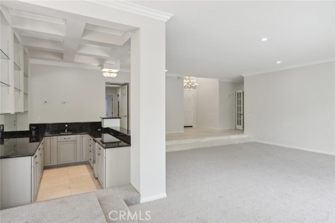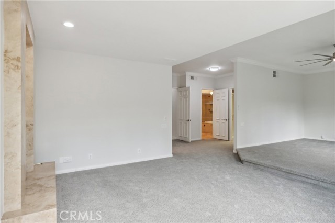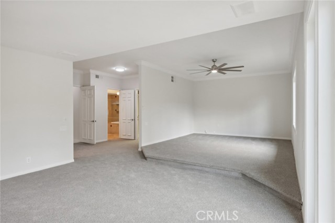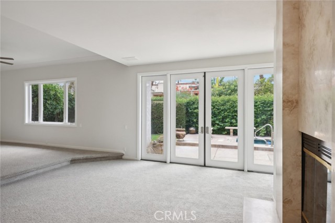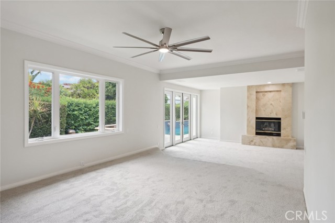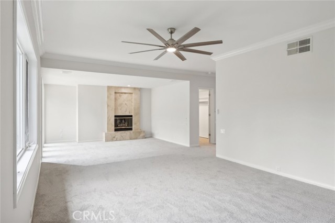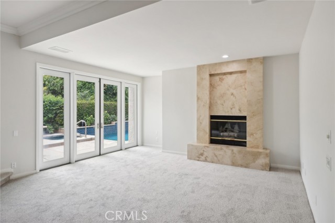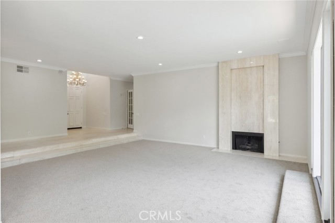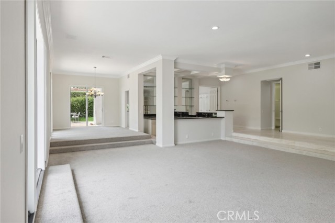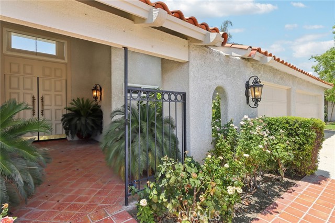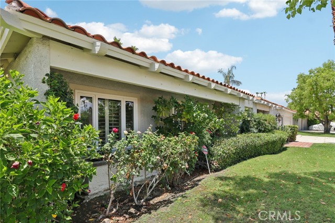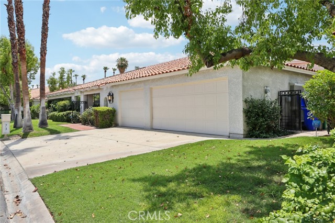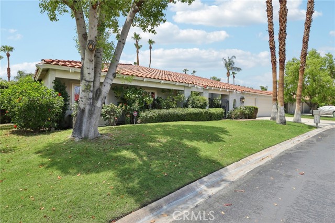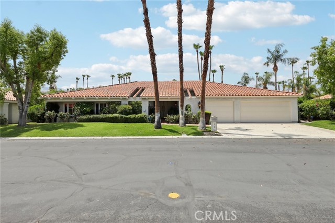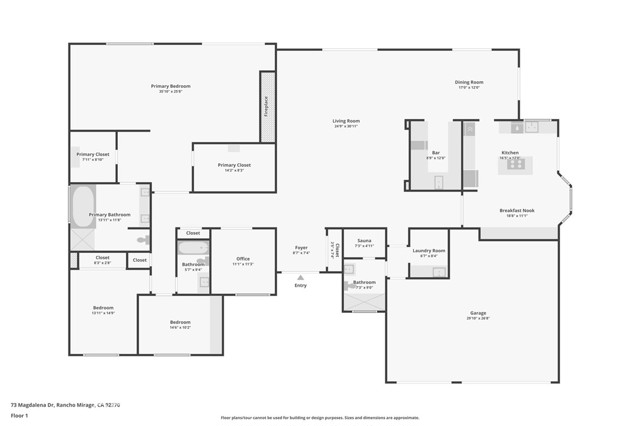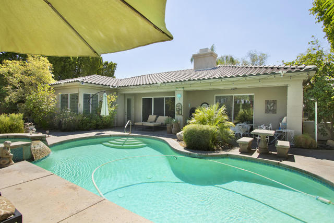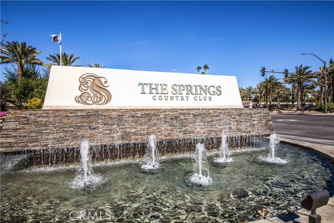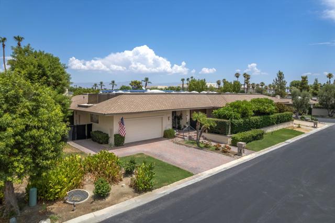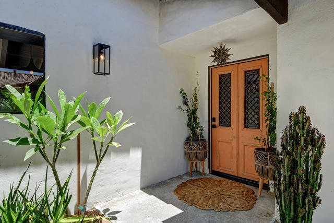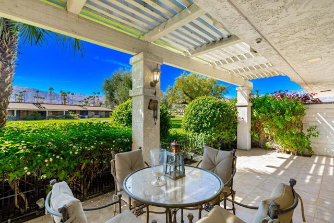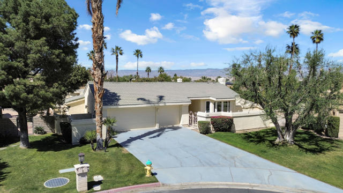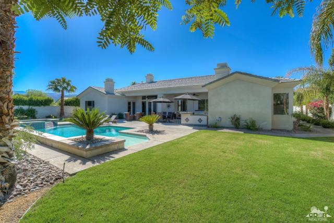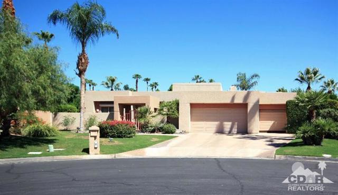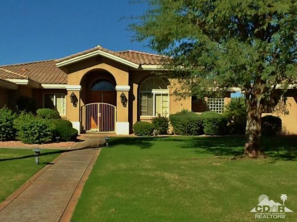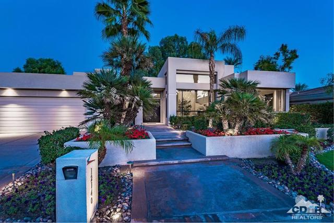73 Magdalena Drive
Rancho Mirage, CA 92270
Sold
73 Magdalena Drive
Rancho Mirage, CA 92270
Sold
Experience luxury living in this stunning, fully remodeled single-level home nestled in the prestigious gated Country Club Estates. This exquisite residence boasts 3 spacious bedrooms, a versatile den, and an elegant wet bar, perfect for entertaining. Indulge in the master retreat, featuring a cozy sitting area and a romantic fireplace, creating the ultimate sanctuary for relaxation. The heart of the home is the open kitchen, designed for both functionality and style, ideal for culinary adventures and gatherings. Step outside to your private oasis where lush landscaping surrounds a shimmering pool and spa, providing the perfect backdrop for outdoor relaxation and entertainment. Unwind in your personal sauna, a serene escape from the everyday hustle. Conveniently located close to shopping and entertainment, this home offers a blend of tranquility and convenience, making it the perfect retreat for those who appreciate the finer things in life. Don’t miss the chance to own this slice of paradise in Country Club Estates!
PROPERTY INFORMATION
| MLS # | OC24118752 | Lot Size | 10,890 Sq. Ft. |
| HOA Fees | $455/Monthly | Property Type | Single Family Residence |
| Price | $ 925,000
Price Per SqFt: $ 264 |
DOM | 398 Days |
| Address | 73 Magdalena Drive | Type | Residential |
| City | Rancho Mirage | Sq.Ft. | 3,500 Sq. Ft. |
| Postal Code | 92270 | Garage | 3 |
| County | Riverside | Year Built | 1980 |
| Bed / Bath | 3 / 3 | Parking | 3 |
| Built In | 1980 | Status | Closed |
| Sold Date | 2024-08-15 |
INTERIOR FEATURES
| Has Laundry | Yes |
| Laundry Information | Dryer Included, Individual Room, Inside, Washer Included |
| Has Fireplace | Yes |
| Fireplace Information | Living Room, Primary Bedroom, Primary Retreat |
| Has Appliances | Yes |
| Kitchen Appliances | Built-In Range, Dishwasher, Gas Cooktop, Refrigerator |
| Kitchen Information | Granite Counters, Kitchen Island, Remodeled Kitchen |
| Has Heating | Yes |
| Heating Information | Central |
| Room Information | Den, Formal Entry, Foyer, Kitchen, Laundry, Living Room, Main Floor Bedroom, Main Floor Primary Bedroom, Primary Bathroom, Primary Bedroom, Primary Suite, Office, Retreat, Sauna, Walk-In Closet |
| Has Cooling | Yes |
| Cooling Information | Central Air, Dual, Evaporative Cooling |
| Flooring Information | Stone |
| InteriorFeatures Information | Bar, Ceiling Fan(s), Granite Counters, High Ceilings, Open Floorplan, Wet Bar |
| EntryLocation | Front door |
| Entry Level | 1 |
| Has Spa | Yes |
| SpaDescription | Private, Heated, In Ground |
| WindowFeatures | Shutters |
| SecuritySafety | Automatic Gate |
| Main Level Bedrooms | 3 |
| Main Level Bathrooms | 3 |
EXTERIOR FEATURES
| Has Pool | Yes |
| Pool | Private, Gas Heat, In Ground, Waterfall |
WALKSCORE
MAP
MORTGAGE CALCULATOR
- Principal & Interest:
- Property Tax: $987
- Home Insurance:$119
- HOA Fees:$455
- Mortgage Insurance:
PRICE HISTORY
| Date | Event | Price |
| 08/09/2024 | Pending | $925,000 |
| 07/27/2024 | Active Under Contract | $925,000 |
| 06/11/2024 | Listed | $949,900 |

Topfind Realty
REALTOR®
(844)-333-8033
Questions? Contact today.
Interested in buying or selling a home similar to 73 Magdalena Drive?
Rancho Mirage Similar Properties
Listing provided courtesy of Tony Fletcher, Big Block Premier. Based on information from California Regional Multiple Listing Service, Inc. as of #Date#. This information is for your personal, non-commercial use and may not be used for any purpose other than to identify prospective properties you may be interested in purchasing. Display of MLS data is usually deemed reliable but is NOT guaranteed accurate by the MLS. Buyers are responsible for verifying the accuracy of all information and should investigate the data themselves or retain appropriate professionals. Information from sources other than the Listing Agent may have been included in the MLS data. Unless otherwise specified in writing, Broker/Agent has not and will not verify any information obtained from other sources. The Broker/Agent providing the information contained herein may or may not have been the Listing and/or Selling Agent.
