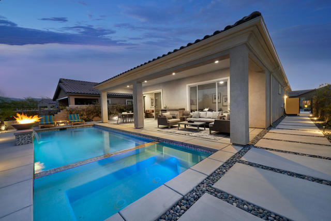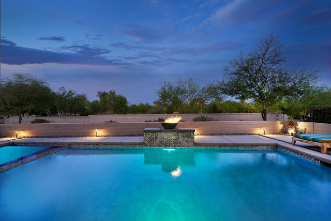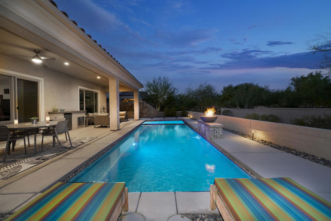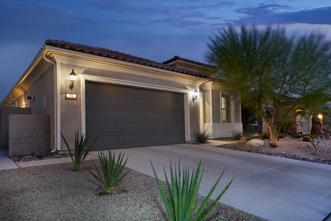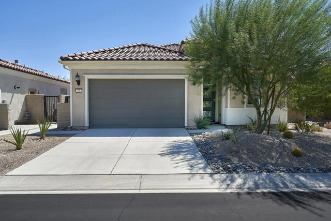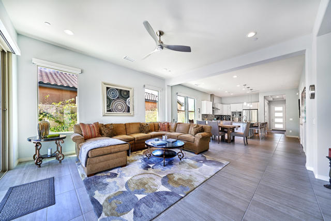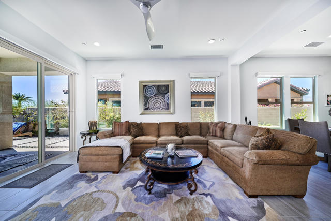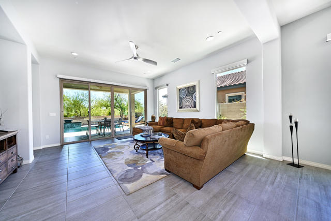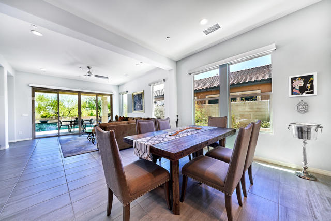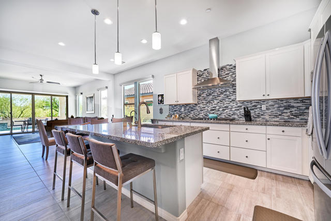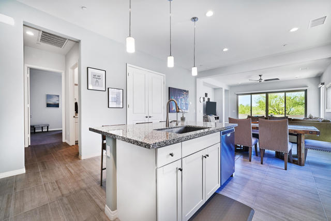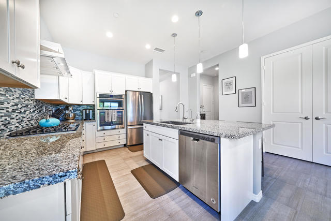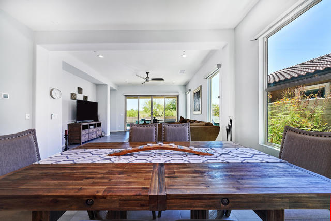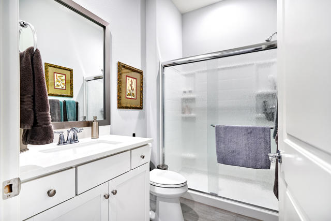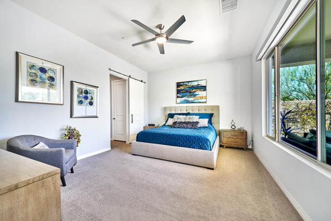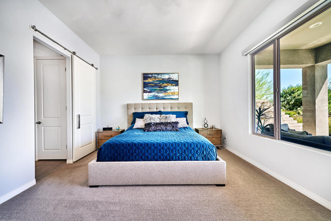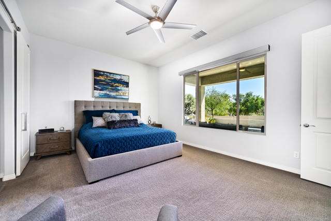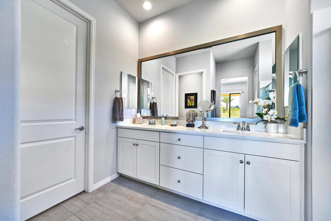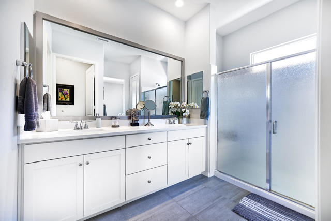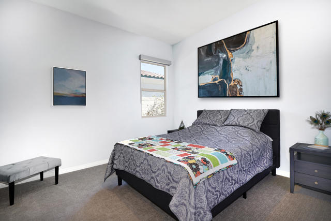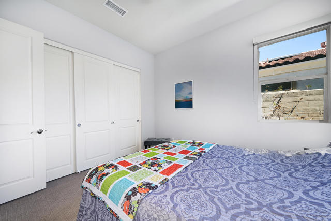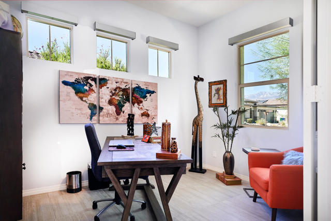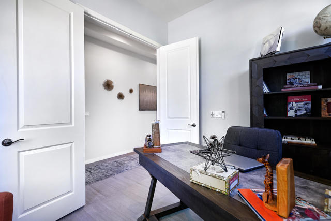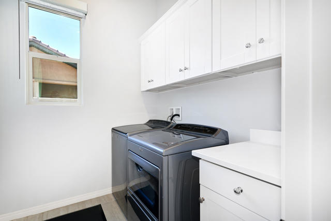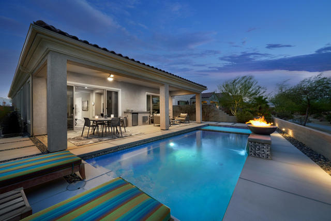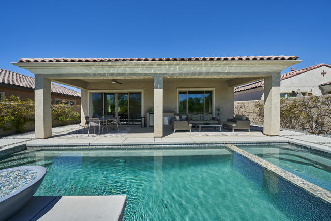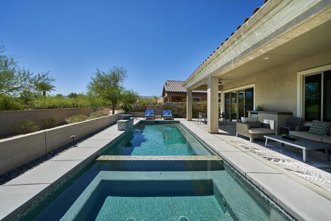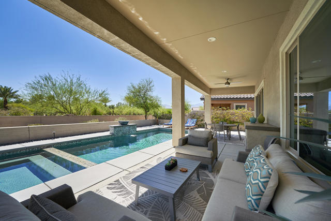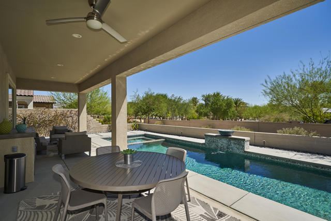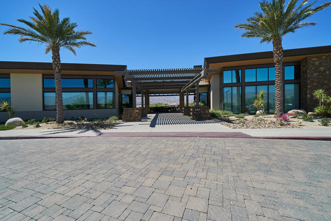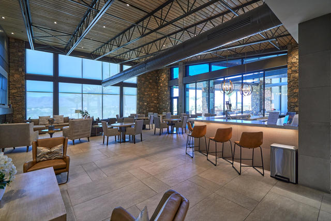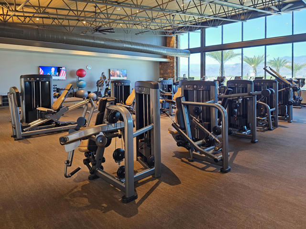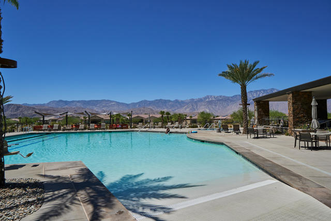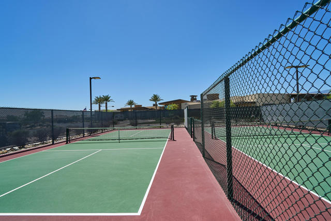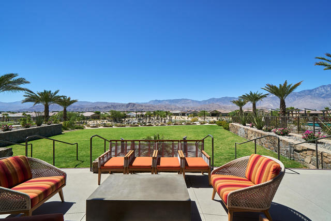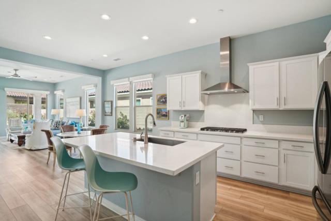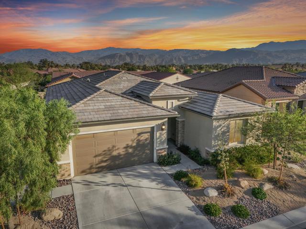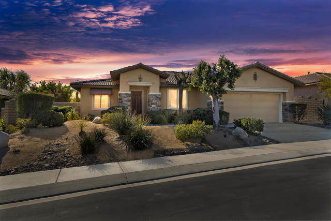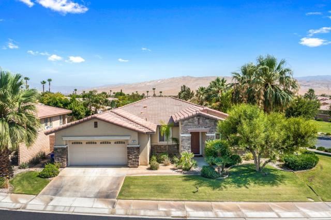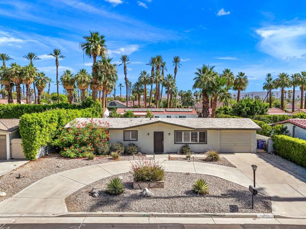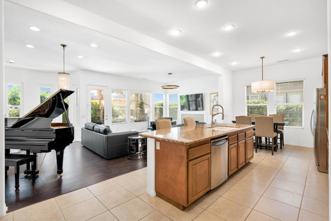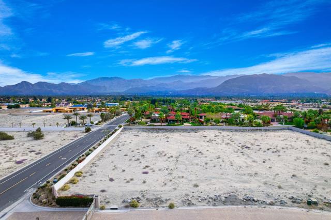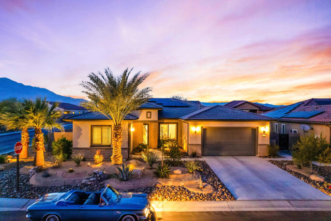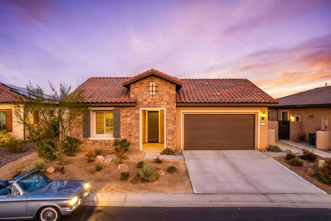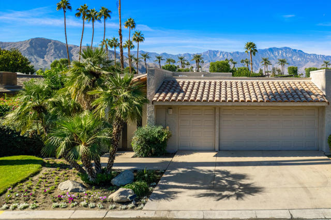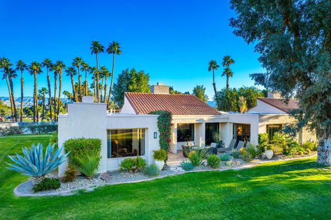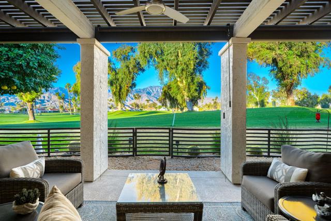73 Syrah
Rancho Mirage, CA 92270
Sold
Impeccably maintained, this upgraded pristine residence in the popular community Del Webb Rancho Mirage offers a tranquil setting with a modern open-concept aesthetic. This desirable Solitude floor plan is perfect for the 55+ lifestyle. The current owner has also installed a large salt-water pool with decorative tile trim, waterfall, jacuzzi, and fire feature, enhancing the indoor/outdoor living experience. Additional features include: a striking chef's kitchen with large gathering island, stone countertops, custom backsplash, stainless steel appliances including a range hood, and a reverse osmosis + water softener system; a long, covered patio for alfresco dining and serving station with refrigerator; separate primary suite with pool views, an ensuite bathroom, and a large walk-in closet; a welcoming guest bedroom, an ideal office/den/guest overflow room option; remote-controlled window treatments in multiple areas; contemporary tile flooring; a concrete-coated garage floor, and a solar system to help reduce energy costs. Del Webb provides guard-gated security, tennis and pickleball courts, bocce ball courts, a clubhouse, a fully equipped fitness center, a massive community pool and spa, and more--all within close proximity to preferred shopping and dining destinations.
PROPERTY INFORMATION
| MLS # | 219115808DA | Lot Size | 6,098 Sq. Ft. |
| HOA Fees | $420/Monthly | Property Type | Single Family Residence |
| Price | $ 799,000
Price Per SqFt: $ 482 |
DOM | 322 Days |
| Address | 73 Syrah | Type | Residential |
| City | Rancho Mirage | Sq.Ft. | 1,657 Sq. Ft. |
| Postal Code | 92270 | Garage | 2 |
| County | Riverside | Year Built | 2018 |
| Bed / Bath | 2 / 2 | Parking | 4 |
| Built In | 2018 | Status | Closed |
| Sold Date | 2024-10-15 |
INTERIOR FEATURES
| Has Laundry | Yes |
| Laundry Information | Individual Room |
| Has Fireplace | No |
| Has Appliances | Yes |
| Kitchen Appliances | Dishwasher, Gas Range, Gas Oven, Water Purifier, Water Softener, Refrigerator, Gas Water Heater, Tankless Water Heater, Range Hood |
| Kitchen Information | Kitchen Island, Quartz Counters |
| Kitchen Area | Dining Room, Breakfast Counter / Bar |
| Has Heating | Yes |
| Heating Information | Central |
| Room Information | Great Room, All Bedrooms Down, Main Floor Primary Bedroom |
| Has Cooling | Yes |
| Cooling Information | Central Air |
| Flooring Information | Carpet, Tile |
| InteriorFeatures Information | High Ceilings, Open Floorplan |
| Has Spa | No |
| SpaDescription | Community, Private, Heated, In Ground |
| SecuritySafety | 24 Hour Security, Gated Community, Fire Sprinkler System, Card/Code Access, Automatic Gate |
| Bathroom Information | Vanity area |
EXTERIOR FEATURES
| FoundationDetails | Slab |
| Roof | Tile |
| Has Pool | Yes |
| Pool | Waterfall, In Ground, Salt Water, Private |
| Has Patio | Yes |
| Patio | Covered |
| Has Sprinklers | Yes |
WALKSCORE
MAP
MORTGAGE CALCULATOR
- Principal & Interest:
- Property Tax: $852
- Home Insurance:$119
- HOA Fees:$420
- Mortgage Insurance:
PRICE HISTORY
| Date | Event | Price |
| 08/25/2024 | Listed | $799,000 |

Topfind Realty
REALTOR®
(844)-333-8033
Questions? Contact today.
Interested in buying or selling a home similar to 73 Syrah?
Rancho Mirage Similar Properties
Listing provided courtesy of Mike Patakas, Desert Sotheby's International Realty. Based on information from California Regional Multiple Listing Service, Inc. as of #Date#. This information is for your personal, non-commercial use and may not be used for any purpose other than to identify prospective properties you may be interested in purchasing. Display of MLS data is usually deemed reliable but is NOT guaranteed accurate by the MLS. Buyers are responsible for verifying the accuracy of all information and should investigate the data themselves or retain appropriate professionals. Information from sources other than the Listing Agent may have been included in the MLS data. Unless otherwise specified in writing, Broker/Agent has not and will not verify any information obtained from other sources. The Broker/Agent providing the information contained herein may or may not have been the Listing and/or Selling Agent.
