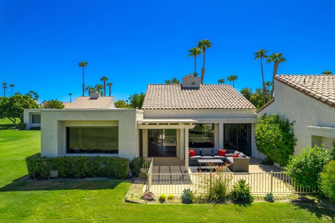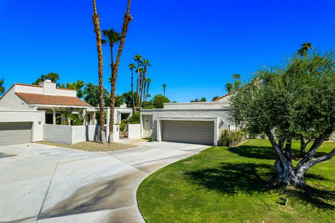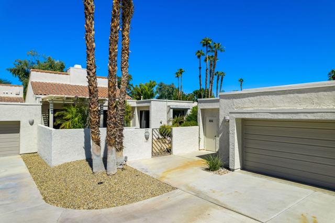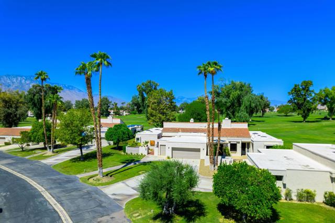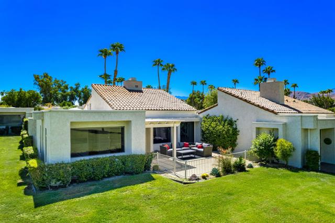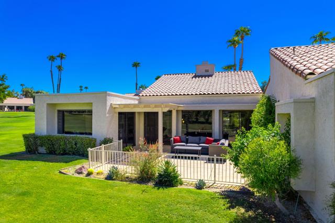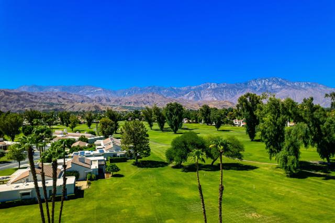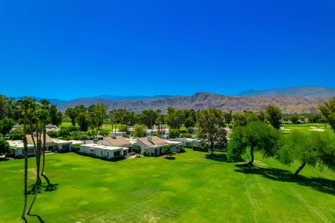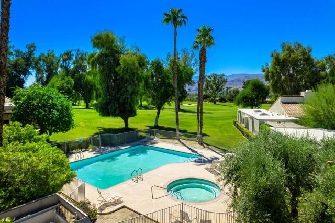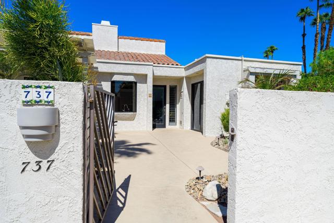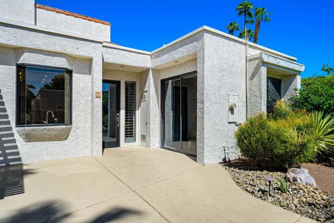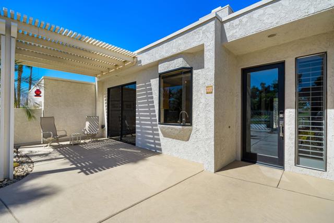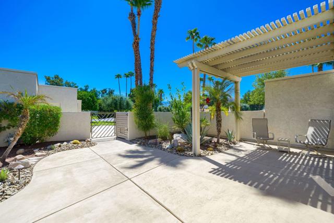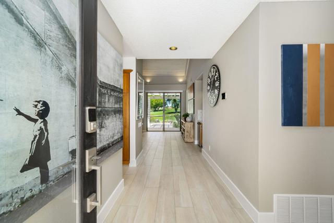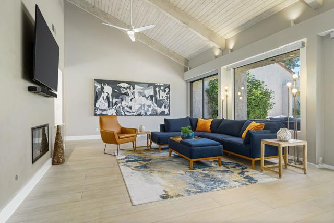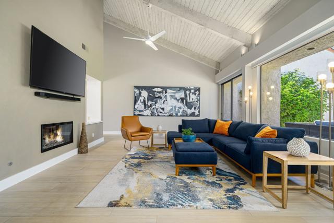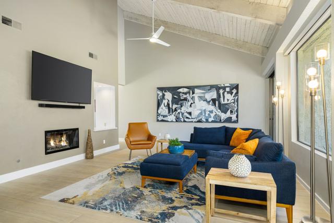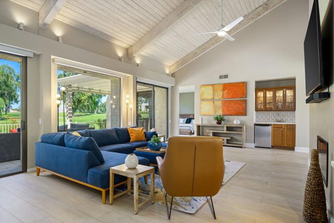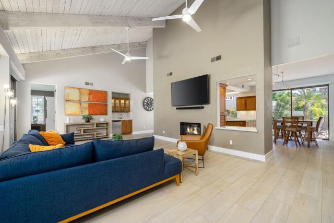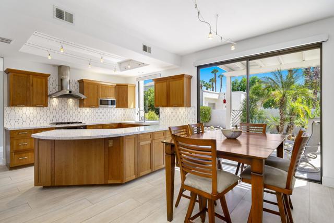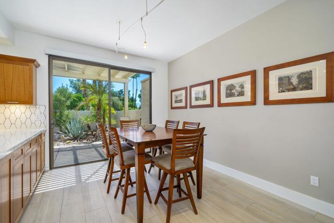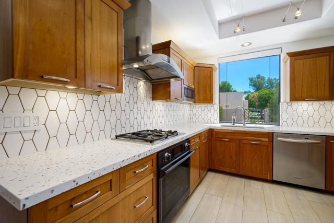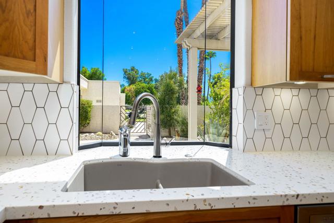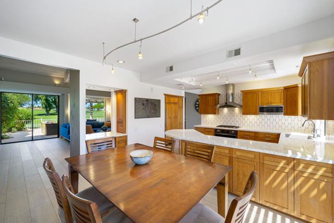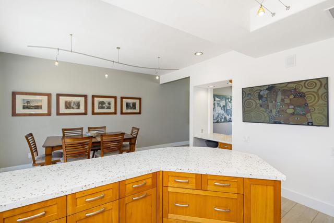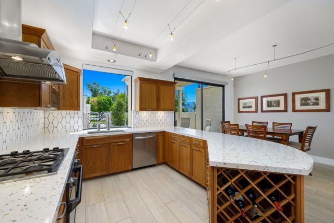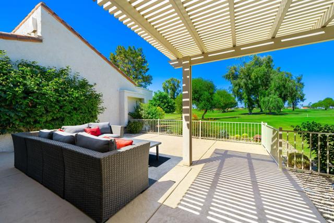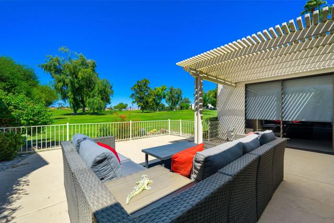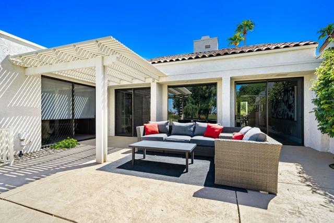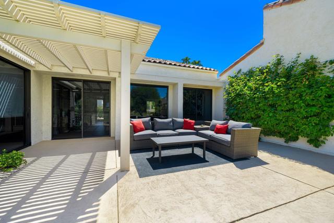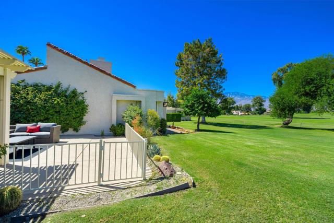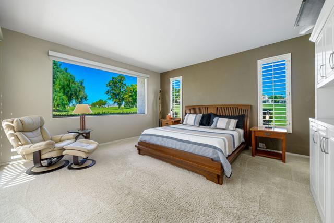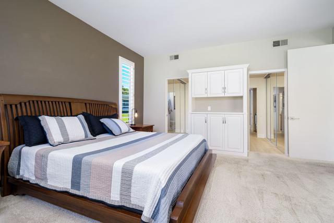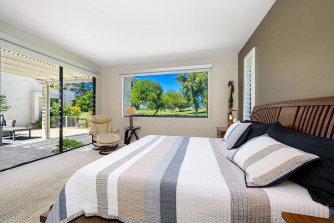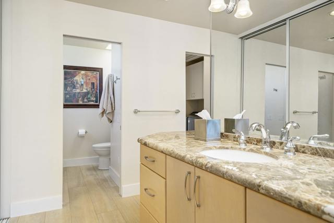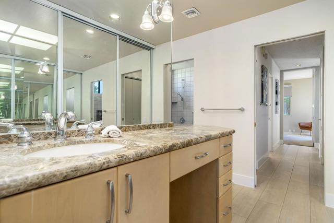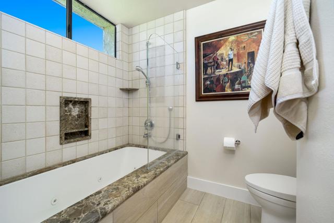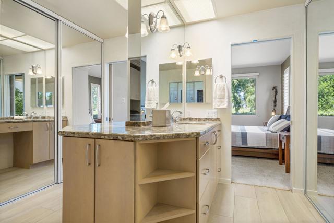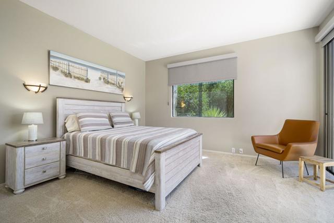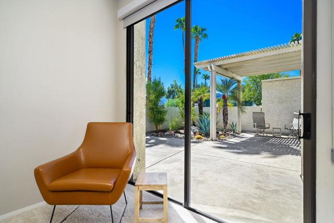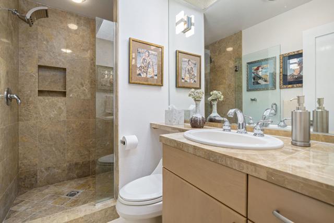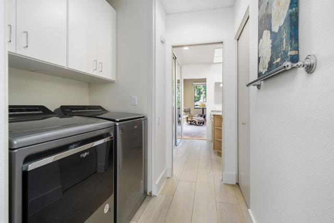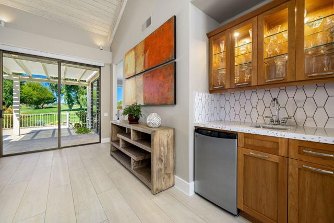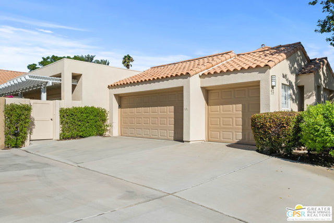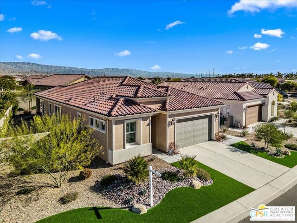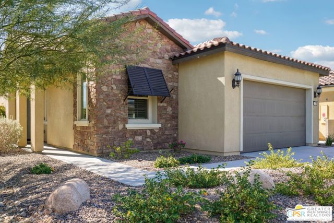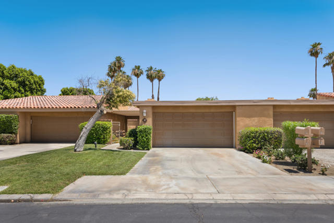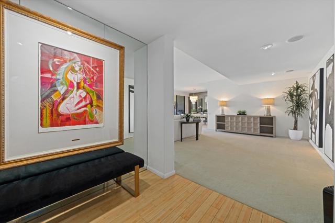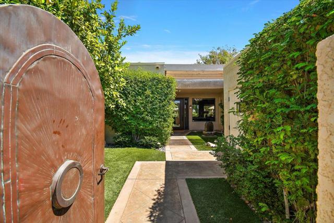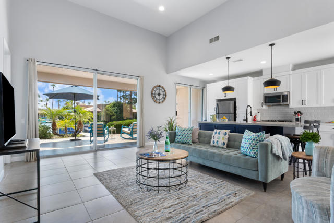737 Inverness Drive
Rancho Mirage, CA 92270
Mountain and Fairway Views at Mission Hills Country Club on the famed Tournament Course and Renovated with Upgraded Warm Contemporary Finishes. Enter through a large south facing entertainer's courtyard with custom landscaping to this desert oasis. Contemporary Great Room with walls of glass, wood like ceramic tile flooring, fireplace, wet bar and high Vaulted Ceilings opens to the back terrace for great indoor/outdoor living. The Open Gourmet Kitchen with Dining Room features upgraded stainless appliances, Quarts countertops and tile backsplash. A slider opens to the courtyard for enjoying morning coffee outside in the sunshine. Master Suite has amazing views with easy access to the terrace through sliders and a spa bath featuring dual marble top vanities and a large tub/shower. Guest Bedroom and Bath with consistent highly upgraded finishes and lighting. Back Terrace is very private and overlooks the course and mountains and community pool and spa nearby. Lots of recent upgrades including 28 SEER HVAC system, motorized window treatments, kitchen countertop and backsplash, to say the least! Furnishings Available so could be ready to enjoy this season. Come home to your desert retreat!
PROPERTY INFORMATION
| MLS # | 219117017DA | Lot Size | 4,356 Sq. Ft. |
| HOA Fees | $824/Monthly | Property Type | Condominium |
| Price | $ 649,000
Price Per SqFt: $ 370 |
DOM | 296 Days |
| Address | 737 Inverness Drive | Type | Residential |
| City | Rancho Mirage | Sq.Ft. | 1,756 Sq. Ft. |
| Postal Code | 92270 | Garage | 3 |
| County | Riverside | Year Built | 1980 |
| Bed / Bath | 2 / 2 | Parking | 3 |
| Built In | 1980 | Status | Active |
INTERIOR FEATURES
| Has Fireplace | Yes |
| Fireplace Information | Gas, Living Room |
| Has Appliances | Yes |
| Has Heating | Yes |
| Heating Information | Fireplace(s), Forced Air |
| Room Information | Living Room |
| Has Cooling | Yes |
| Cooling Information | Central Air |
| Flooring Information | Carpet, Tile |
| Has Spa | No |
| SpaDescription | Community, In Ground |
| SecuritySafety | Gated Community |
EXTERIOR FEATURES
| Has Pool | Yes |
| Pool | In Ground, Community |
| Has Sprinklers | Yes |
WALKSCORE
MAP
MORTGAGE CALCULATOR
- Principal & Interest:
- Property Tax: $692
- Home Insurance:$119
- HOA Fees:$824
- Mortgage Insurance:
PRICE HISTORY
| Date | Event | Price |
| 09/19/2024 | Listed | $649,000 |

Topfind Realty
REALTOR®
(844)-333-8033
Questions? Contact today.
Use a Topfind agent and receive a cash rebate of up to $6,490
Rancho Mirage Similar Properties
Listing provided courtesy of Bomgardner Blenkinsop and As..., Bennion Deville Homes. Based on information from California Regional Multiple Listing Service, Inc. as of #Date#. This information is for your personal, non-commercial use and may not be used for any purpose other than to identify prospective properties you may be interested in purchasing. Display of MLS data is usually deemed reliable but is NOT guaranteed accurate by the MLS. Buyers are responsible for verifying the accuracy of all information and should investigate the data themselves or retain appropriate professionals. Information from sources other than the Listing Agent may have been included in the MLS data. Unless otherwise specified in writing, Broker/Agent has not and will not verify any information obtained from other sources. The Broker/Agent providing the information contained herein may or may not have been the Listing and/or Selling Agent.
