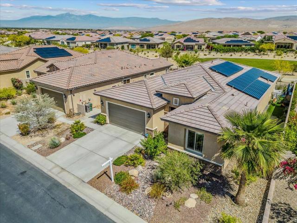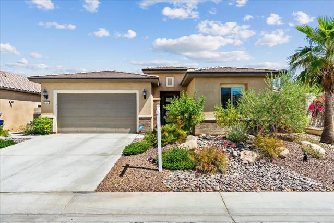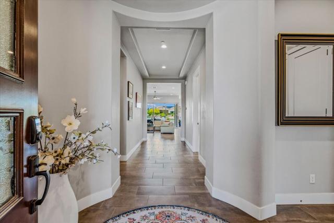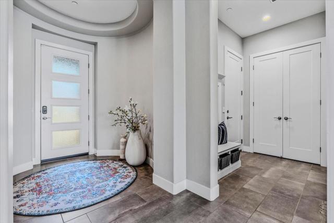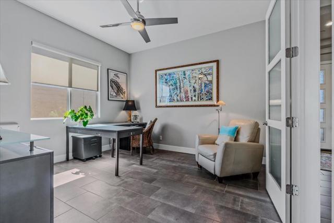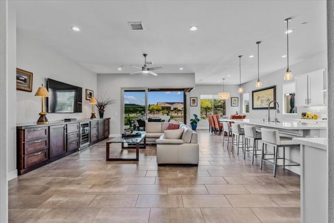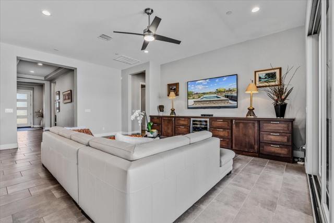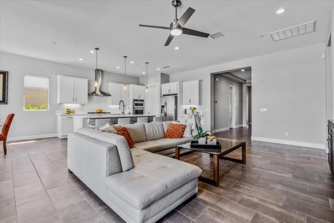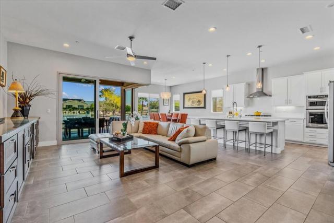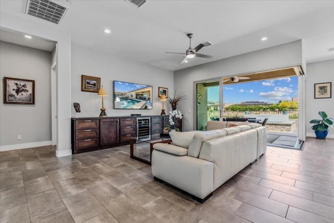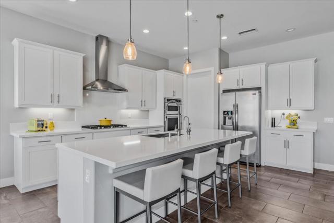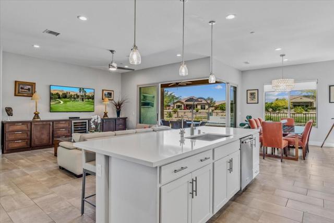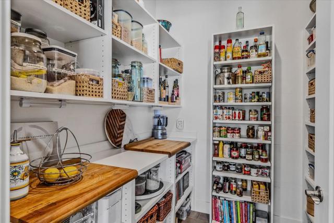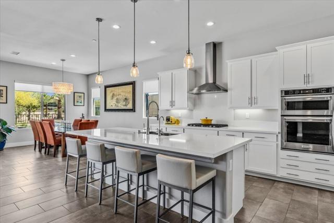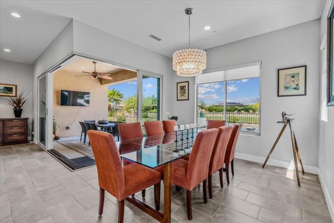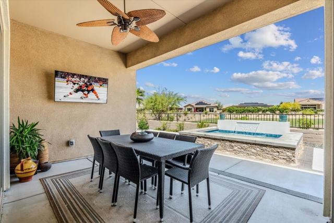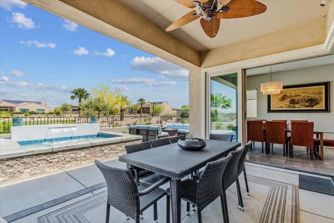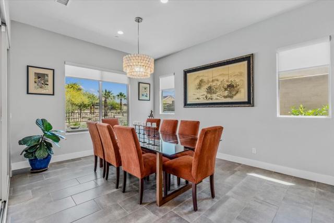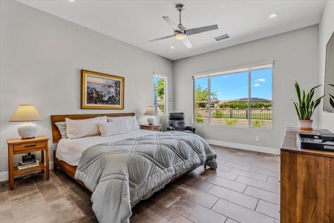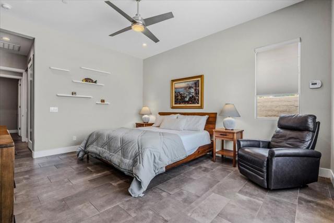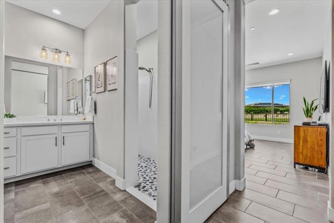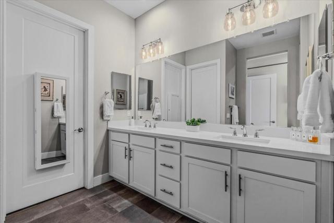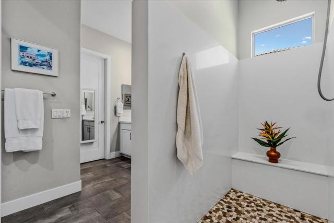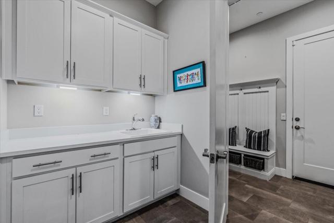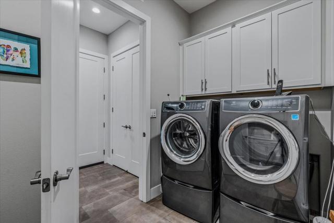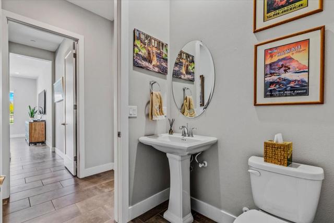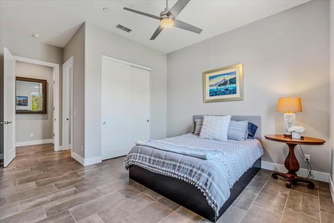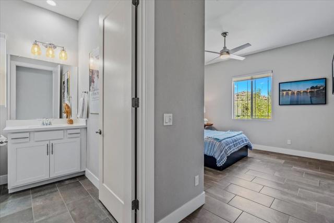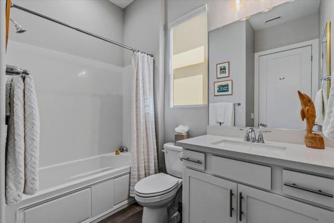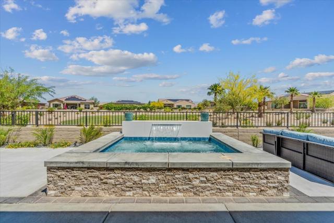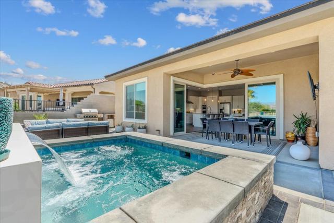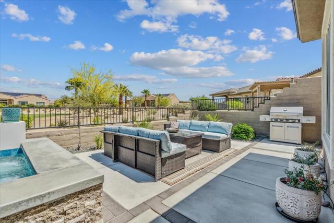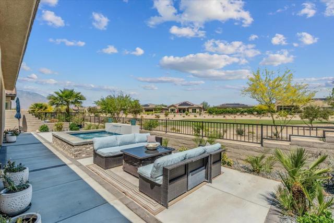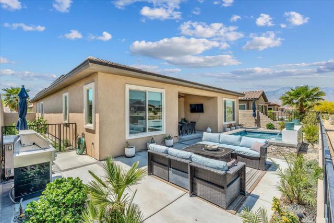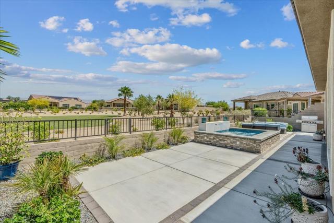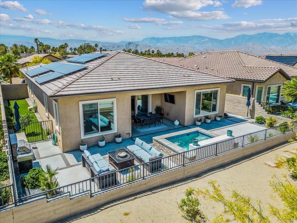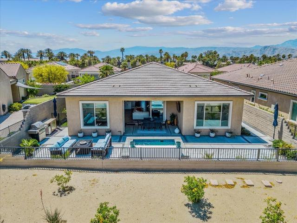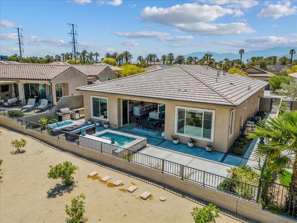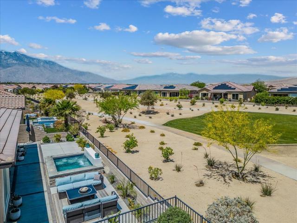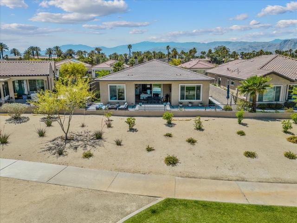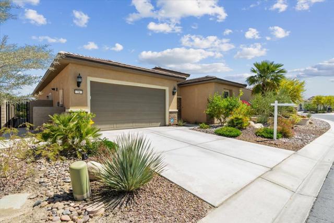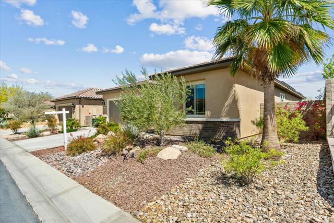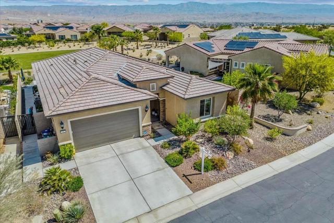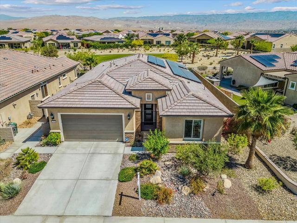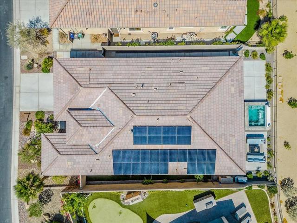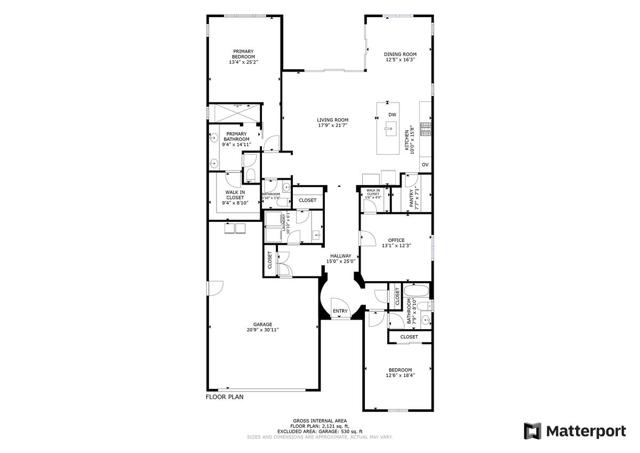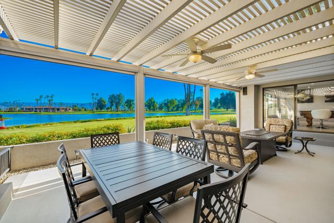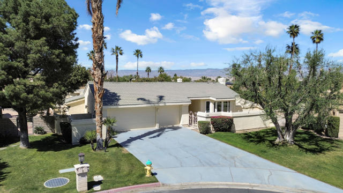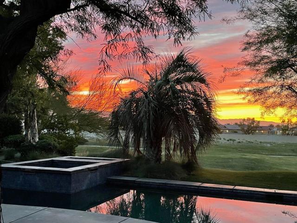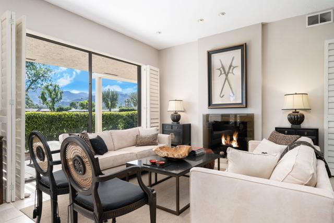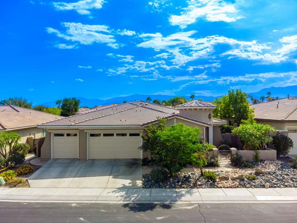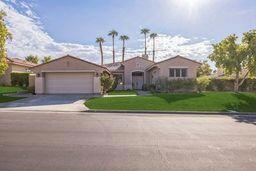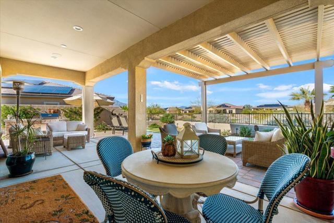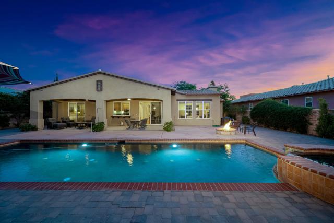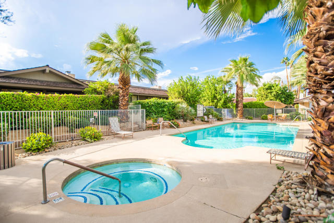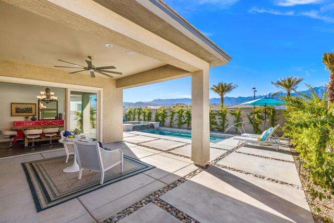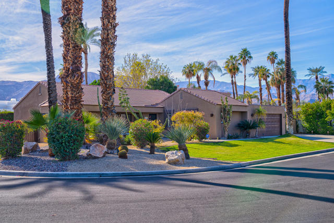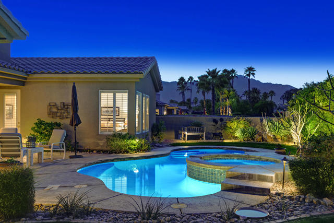74 Cabernet
Rancho Mirage, CA 92270
Sold
Step into luxury at Del Webb Rancho Mirage, the Coachella Valley's newest premier 55+ community. This Plan 7 Phase 2 Prairie modern villa sits gracefully on a North-facing premium lot, offering breathtaking mountain and expansive green-space views. Clean lines, white cabinets/counters, and stone-like grey porcelain tile floors set the mood, creating a serene backdrop for your custom interior finishes. The Gathering Room, Kitchen with 42'' upper cabinets, and Cafe seamlessly flow together, connecting with the covered patio via an open corner slider for the perfect indoor/outdoor experience. Relax and unwind in the custom oversized salt-water spa while soaking in the stunning mountain and green-space views. Inside, indulge in the deep Kohler soaking tub in the guest bath and the framed low-threshold rain shower in the owner's retreat. Upgraded cabinetry, counters, lighting, flooring, and leased solar ($212.07) complete this paradise. This Phase 2 home is a true gem - don't miss out on making it yours!
PROPERTY INFORMATION
| MLS # | 219110778DA | Lot Size | 6,390 Sq. Ft. |
| HOA Fees | $420/Monthly | Property Type | Single Family Residence |
| Price | $ 969,000
Price Per SqFt: $ 443 |
DOM | 440 Days |
| Address | 74 Cabernet | Type | Residential |
| City | Rancho Mirage | Sq.Ft. | 2,187 Sq. Ft. |
| Postal Code | 92270 | Garage | 3 |
| County | Riverside | Year Built | 2019 |
| Bed / Bath | 2 / 2.5 | Parking | 5 |
| Built In | 2019 | Status | Closed |
| Sold Date | 2024-06-14 |
INTERIOR FEATURES
| Has Laundry | Yes |
| Laundry Information | Individual Room |
| Has Fireplace | No |
| Has Appliances | Yes |
| Kitchen Appliances | Dishwasher, Gas Cooktop, Microwave, Self Cleaning Oven, Vented Exhaust Fan, Water Line to Refrigerator, Refrigerator, Disposal, Gas Water Heater, Tankless Water Heater, Range Hood |
| Kitchen Information | Kitchen Island, Quartz Counters |
| Kitchen Area | Breakfast Counter / Bar, In Living Room, Dining Room |
| Has Heating | Yes |
| Heating Information | Central, Forced Air, Natural Gas |
| Room Information | Entry, Living Room, Great Room, Primary Suite, Walk-In Closet |
| Has Cooling | Yes |
| Cooling Information | Central Air |
| Flooring Information | Tile |
| InteriorFeatures Information | Built-in Features, Storage, Recessed Lighting, Open Floorplan, High Ceilings |
| DoorFeatures | Sliding Doors |
| Has Spa | No |
| SpaDescription | Community, Private, Heated, In Ground |
| WindowFeatures | Low Emissivity Windows, Double Pane Windows |
| SecuritySafety | 24 Hour Security, Gated Community, Fire Sprinkler System, Security Lights |
| Bathroom Information | Vanity area, Shower, Separate tub and shower, Low Flow Toilet(s) |
EXTERIOR FEATURES
| FoundationDetails | Slab, See Remarks |
| Roof | Concrete, Tile |
| Has Pool | Yes |
| Pool | Gunite, In Ground, Electric Heat, Exercise Pool, Community |
| Has Patio | Yes |
| Patio | Covered, Concrete |
| Has Fence | Yes |
| Fencing | Block, Wrought Iron |
| Has Sprinklers | Yes |
WALKSCORE
MAP
MORTGAGE CALCULATOR
- Principal & Interest:
- Property Tax: $1,034
- Home Insurance:$119
- HOA Fees:$420
- Mortgage Insurance:
PRICE HISTORY
| Date | Event | Price |
| 04/29/2024 | Listed | $969,000 |

Topfind Realty
REALTOR®
(844)-333-8033
Questions? Contact today.
Interested in buying or selling a home similar to 74 Cabernet?
Rancho Mirage Similar Properties
Listing provided courtesy of William Morgner, Equity Union. Based on information from California Regional Multiple Listing Service, Inc. as of #Date#. This information is for your personal, non-commercial use and may not be used for any purpose other than to identify prospective properties you may be interested in purchasing. Display of MLS data is usually deemed reliable but is NOT guaranteed accurate by the MLS. Buyers are responsible for verifying the accuracy of all information and should investigate the data themselves or retain appropriate professionals. Information from sources other than the Listing Agent may have been included in the MLS data. Unless otherwise specified in writing, Broker/Agent has not and will not verify any information obtained from other sources. The Broker/Agent providing the information contained herein may or may not have been the Listing and/or Selling Agent.
