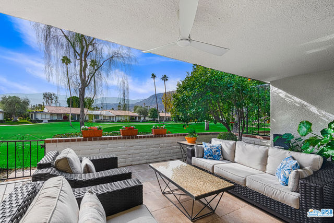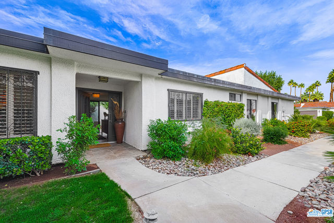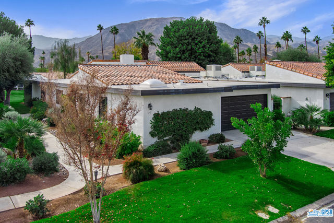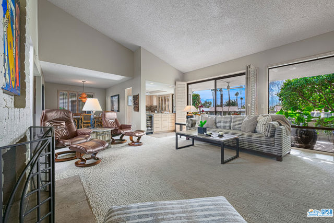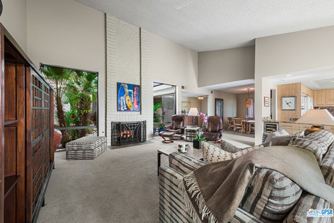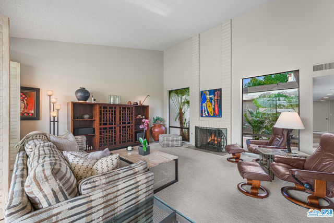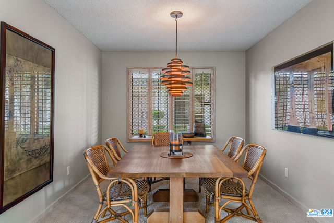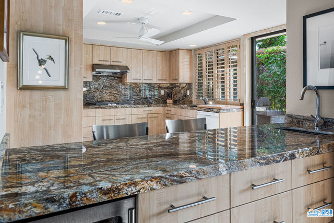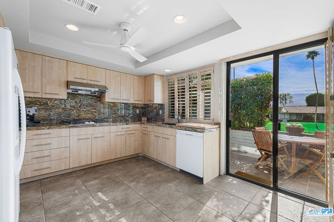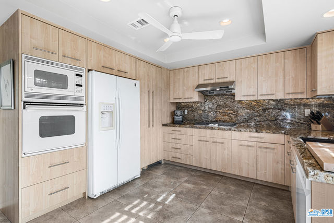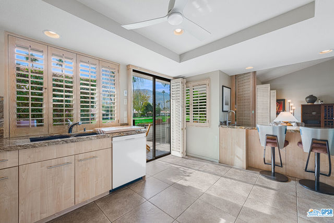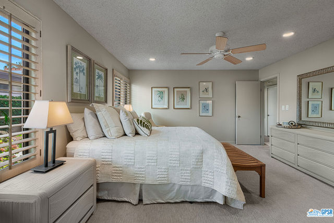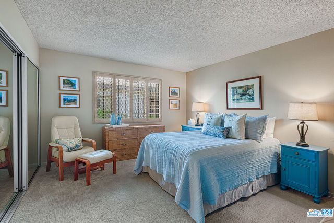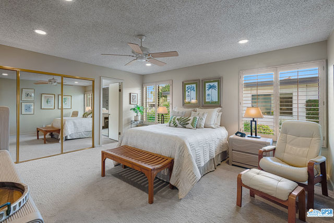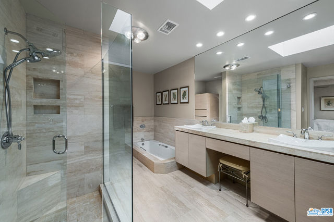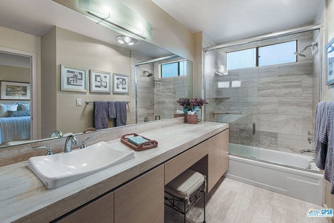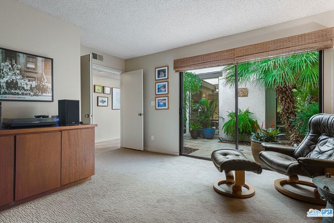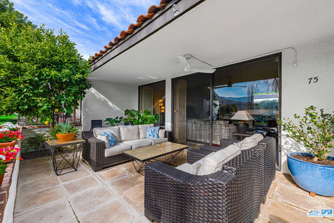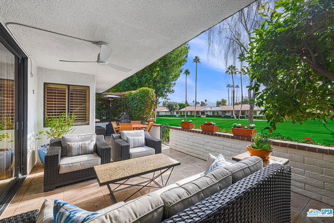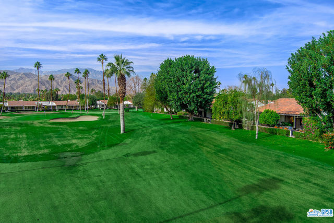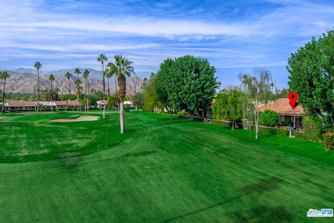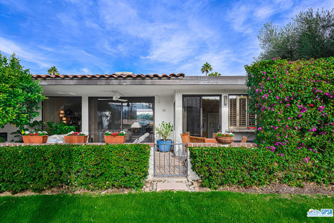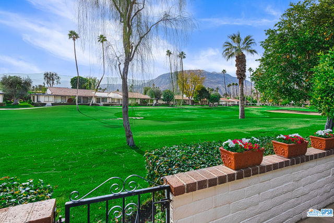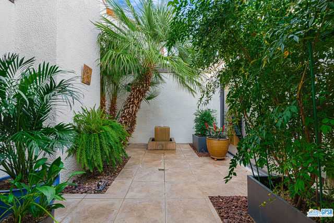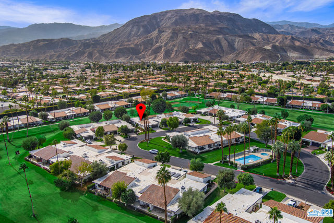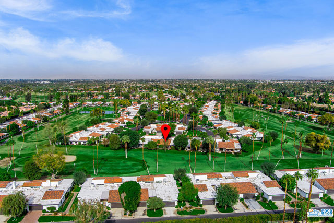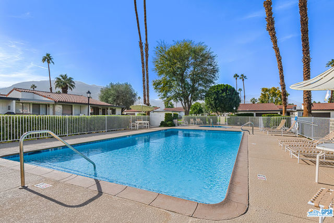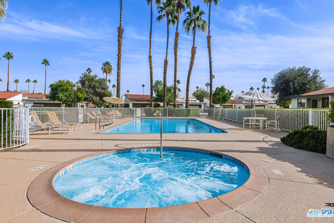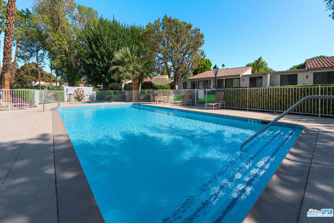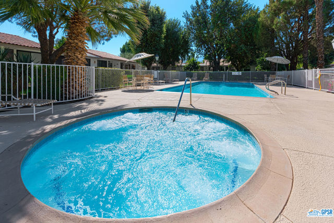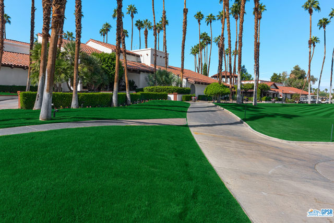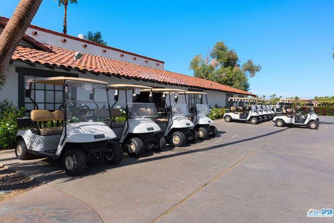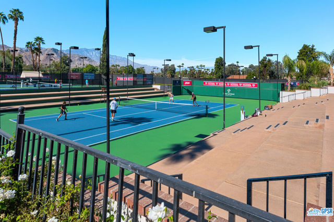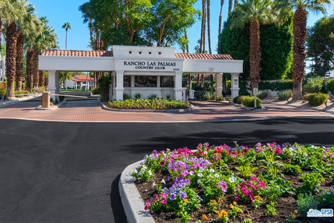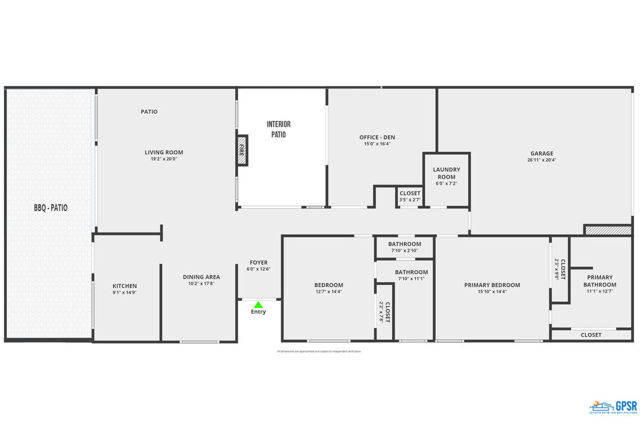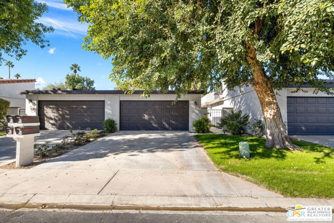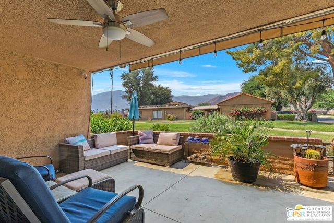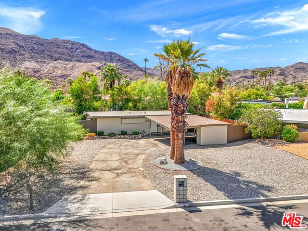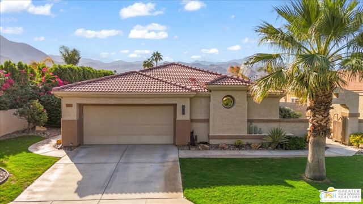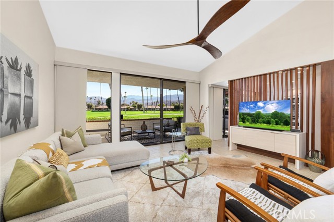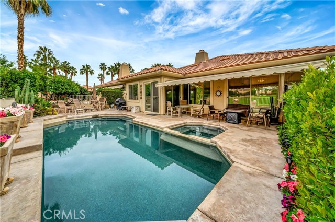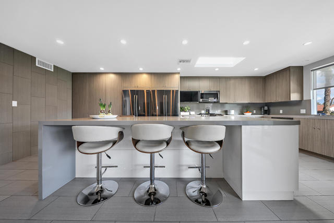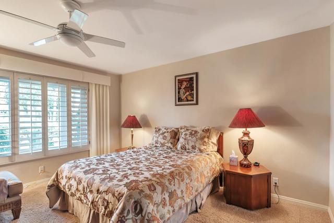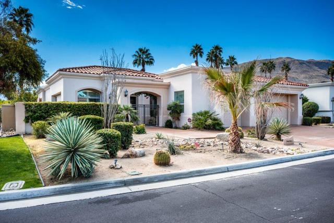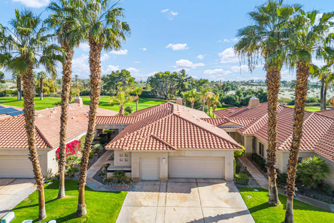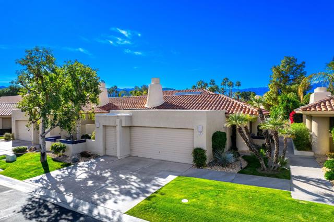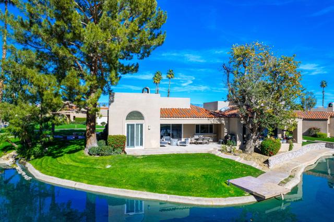75 Durango Circle
Rancho Mirage, CA 92270
Sold
Have you found the needle in the haystack? I believe you may have! Located in the resort community of Rancho Las Palmas Country Club in Rancho Mirage and rarely on the market, this south facing "3000 Plan" is one of the most desirable plans in the resort for a myriad of reasons. This spacious plan is the largest that was offered and this upgraded property also features a fireplace, which is also rare in the community. The builder/developer had set this home and three others aside in this "pod" for their extended family for the simple reason, it's the best location! The spacious door entry reveals the large atrium which allows that desert sun to add natural light to the living room which boasts voluminous ceiling height and a spatially centered fireplace. The updated kitchen has a great serving area that would be beneficial when you have a buffet or perhaps at counter dining or in the adjacent and separate dining room. Step outside to reveal the glory of the Desert mountains and beautifully kept grounds of the Rancho Las Palmas CC golf course and relax on your private patio to take in that beautiful scenery. The bedrooms in this home are generously sized including the primary suite with a large bathroom. Two other bedrooms (with one currently being used as a den) are also generously sized and perfect for your guests. The fastidious seller has done lots of upgrades in the twenty years of ownership and that pride shows. Direct access two car garage and laundry room are also great features of this home. Rancho Las Palmas CC homeowners also have great incentives and discounts to the renowned Omni Resort and Spa. It's all at your fingertips - the best location - golf - tennis - swimming - gym facilities and spa all right in the heart of the Desert, Rancho Mirage and close to El Paseo and The River and many, many retail stores within 4 miles.
PROPERTY INFORMATION
| MLS # | 22221353 | Lot Size | 3,049 Sq. Ft. |
| HOA Fees | $638/Monthly | Property Type | Condominium |
| Price | $ 719,000
Price Per SqFt: $ 360 |
DOM | 910 Days |
| Address | 75 Durango Circle | Type | Residential |
| City | Rancho Mirage | Sq.Ft. | 1,995 Sq. Ft. |
| Postal Code | 92270 | Garage | 2 |
| County | Riverside | Year Built | 1977 |
| Bed / Bath | 3 / 2 | Parking | 2 |
| Built In | 1977 | Status | Closed |
| Sold Date | 2023-03-10 |
INTERIOR FEATURES
| Has Laundry | Yes |
| Laundry Information | Washer Included, Dryer Included, Individual Room |
| Has Fireplace | Yes |
| Fireplace Information | Living Room |
| Has Appliances | Yes |
| Kitchen Appliances | Dishwasher, Disposal, Refrigerator, Gas Cooktop, Oven, Microwave |
| Kitchen Information | Granite Counters, Kitchen Open to Family Room |
| Kitchen Area | Dining Room |
| Has Heating | Yes |
| Heating Information | Forced Air |
| Room Information | Entry, Living Room, Primary Bathroom |
| Has Cooling | Yes |
| Cooling Information | Central Air |
| Flooring Information | Carpet |
| InteriorFeatures Information | Cathedral Ceiling(s) |
| Entry Level | 1 |
| Has Spa | Yes |
| SpaDescription | Community |
| SecuritySafety | 24 Hour Security, Gated with Guard |
| Bathroom Information | Shower in Tub |
EXTERIOR FEATURES
| Roof | Foam, Tile |
| Has Pool | No |
| Pool | In Ground, Community |
| Has Patio | Yes |
| Patio | Rear Porch, Patio Open |
WALKSCORE
MAP
MORTGAGE CALCULATOR
- Principal & Interest:
- Property Tax: $767
- Home Insurance:$119
- HOA Fees:$637.95
- Mortgage Insurance:
PRICE HISTORY
| Date | Event | Price |
| 03/10/2023 | Sold | $700,000 |
| 01/16/2023 | Listed | $719,000 |

Topfind Realty
REALTOR®
(844)-333-8033
Questions? Contact today.
Interested in buying or selling a home similar to 75 Durango Circle?
Rancho Mirage Similar Properties
Listing provided courtesy of P S Properties, Bennion Deville Homes. Based on information from California Regional Multiple Listing Service, Inc. as of #Date#. This information is for your personal, non-commercial use and may not be used for any purpose other than to identify prospective properties you may be interested in purchasing. Display of MLS data is usually deemed reliable but is NOT guaranteed accurate by the MLS. Buyers are responsible for verifying the accuracy of all information and should investigate the data themselves or retain appropriate professionals. Information from sources other than the Listing Agent may have been included in the MLS data. Unless otherwise specified in writing, Broker/Agent has not and will not verify any information obtained from other sources. The Broker/Agent providing the information contained herein may or may not have been the Listing and/or Selling Agent.
