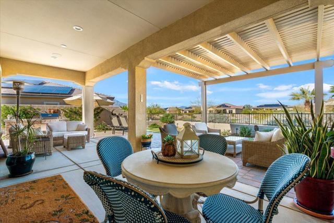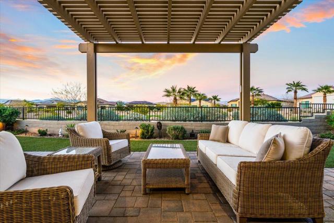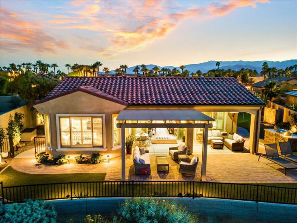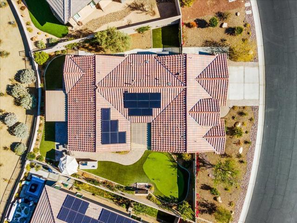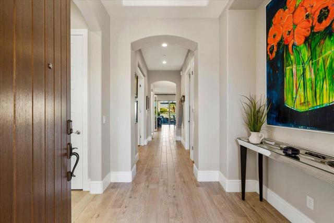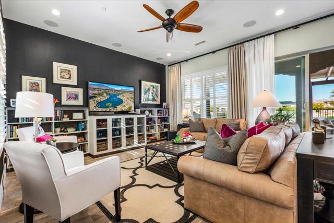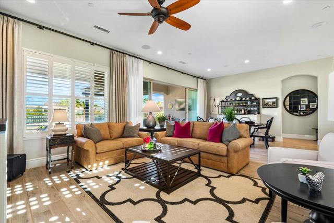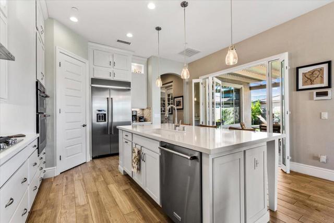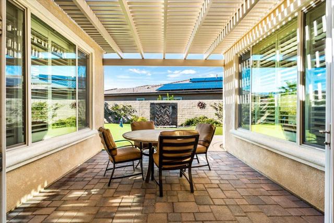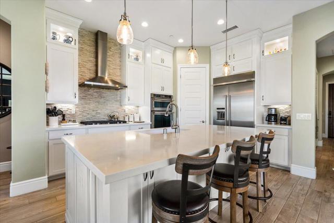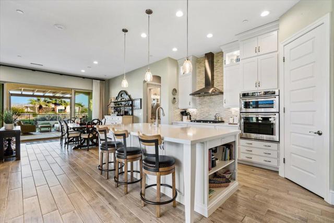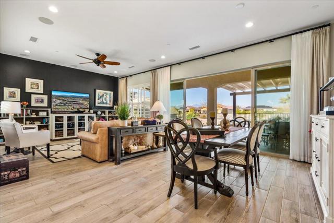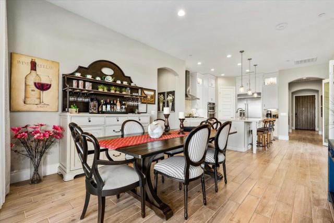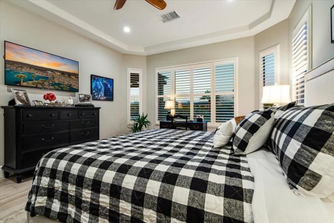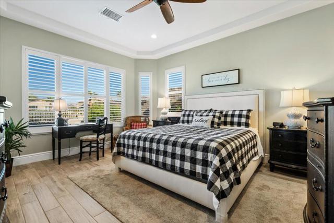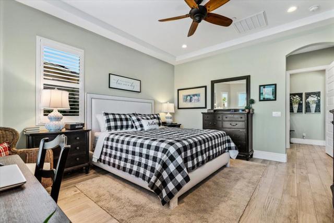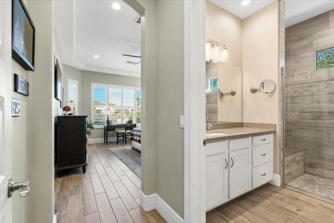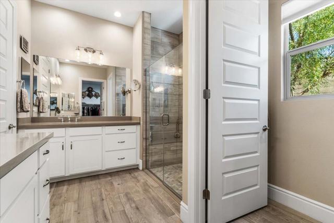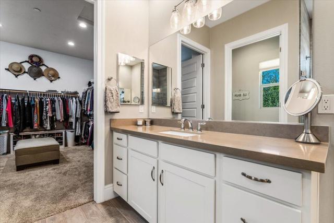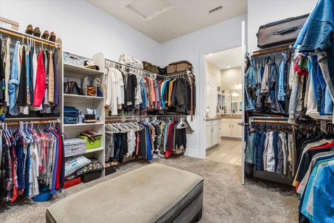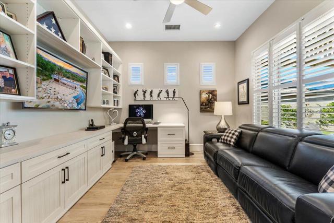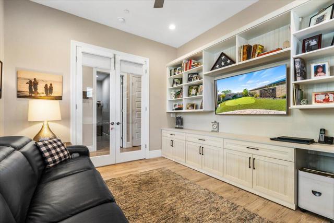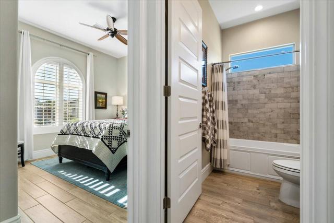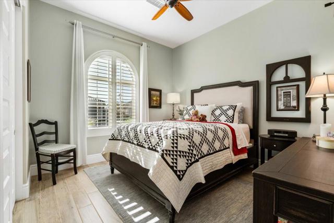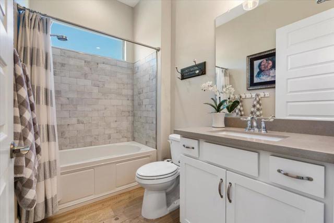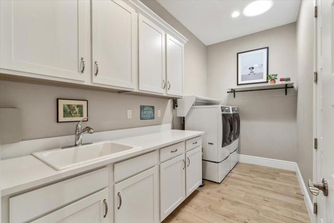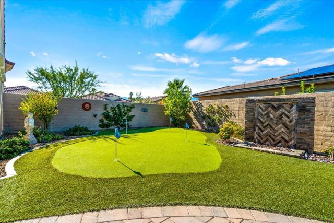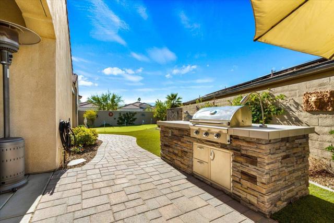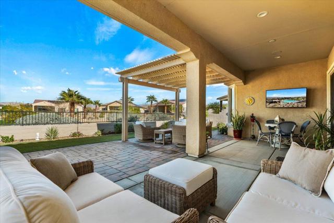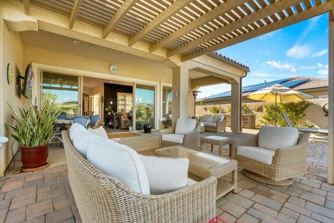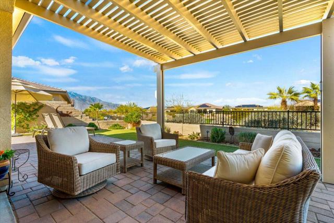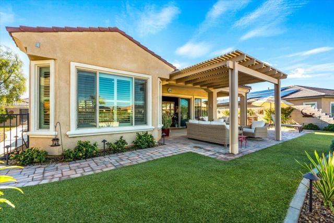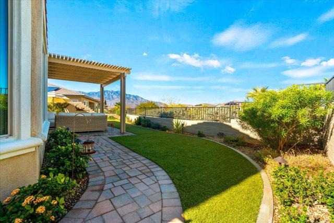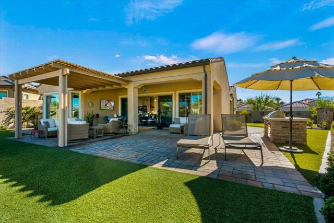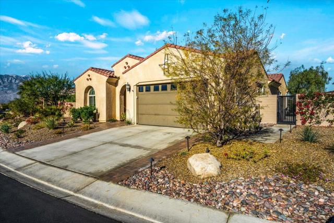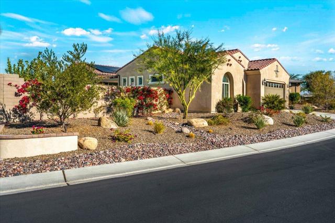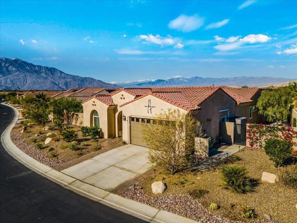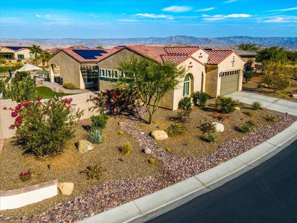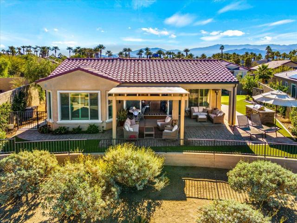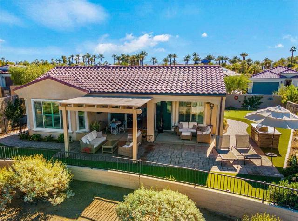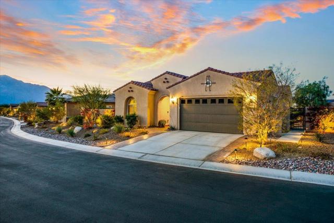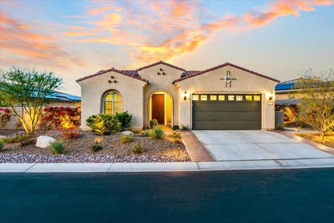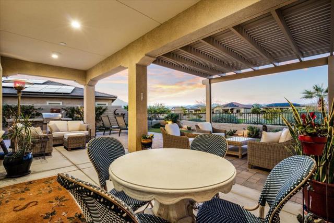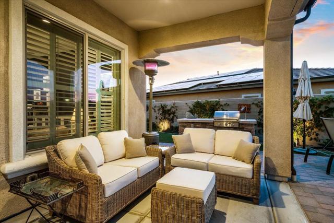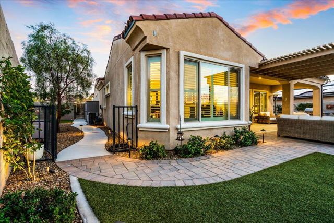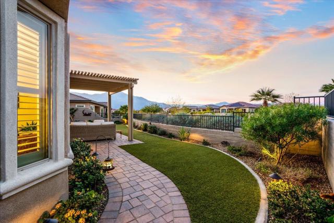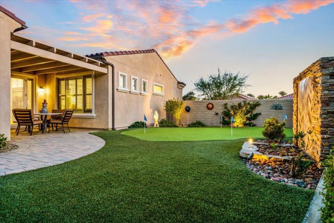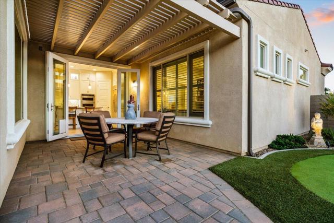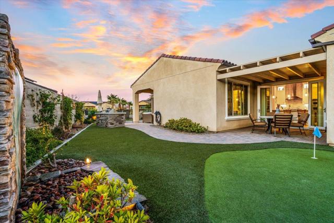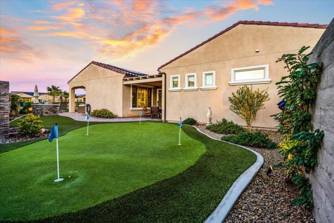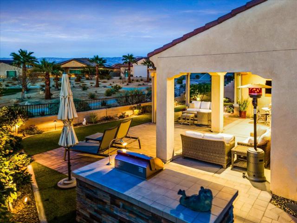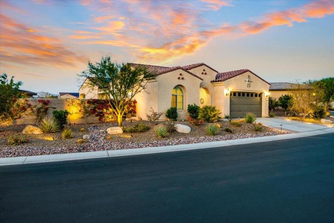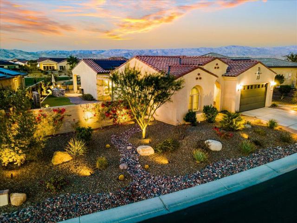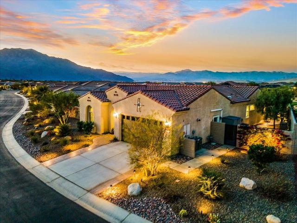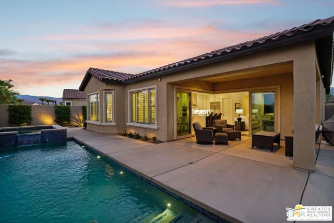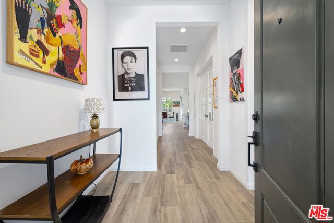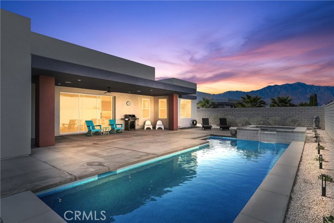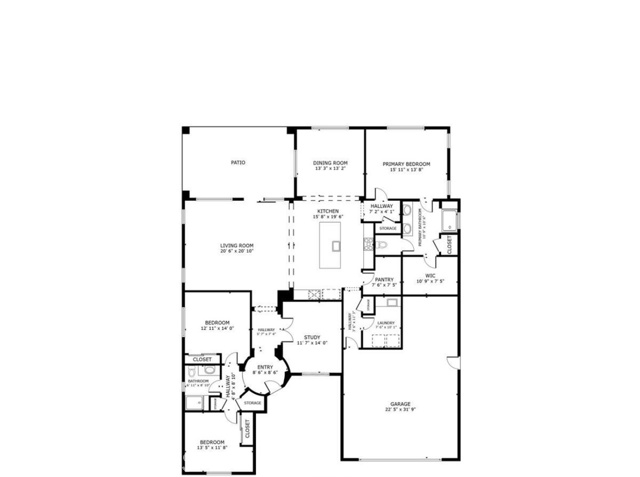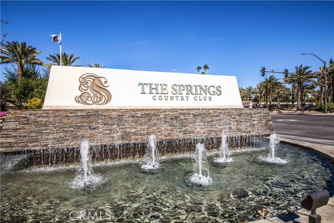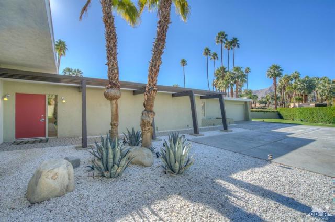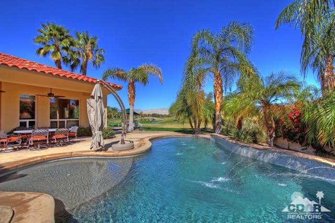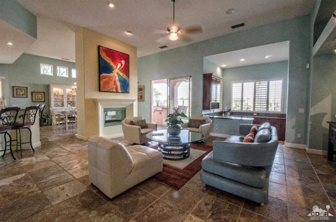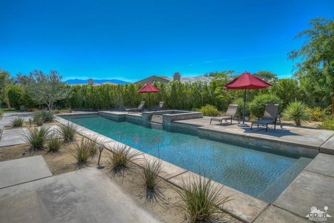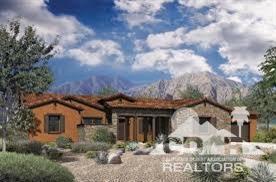78 Cabernet
Rancho Mirage, CA 92270
Sold
This OWNED SOLAR Spanish HAVEN sits on an extra-large PREMIUM mountain/green-belt lot in the heart of Phase 2. You will appreciate th low maintenance yard with aluma-wood patio cover, pavers, PUTTING GREEN, WATER FEATURE and added rail fencing.Two patio spaces- DOUBLE SLIDING GLASS DOOR on main, PLUS a custom FRENCH DOOR with operational side-lights to enjoy your carefree life. A 42' front door welcomes you to the foyer featuring tray ceiling with custom wall color (Agreeable Grey) throughout. The Hall Bath features Kohler soaking tub with shower with custom surround. The OFFICE has custom built-ins, glass French doors, and lots of natural light. LAUNDRY 2 option featuring added cabinetry, sink, and a SOLAR TUBE. The chef's kitchen comes complete with the upgraded Kitchenaid appliances with BUILT-IN REFRIGERATION, EXECUTIVE ISLAND, quartz counters, stacked and illuminated upper cabinets with glass doors, the Lux package plus a spacious pantry. The Gathering Room features custom BUILT INS The owner's bedroom has been expanded with the BAY WINDOW plus tray ceiling, owner's bath features custom surround, roll-in Shower, an added door for privacy, DUAL Vanities plus a HUGE Walk-In Closet. The' garage is expanded 2' and features added electrical 220 (inside and out), AC system, and Epoxy flooring.
PROPERTY INFORMATION
| MLS # | 219088887DA | Lot Size | 9,100 Sq. Ft. |
| HOA Fees | $337/Monthly | Property Type | Single Family Residence |
| Price | $ 949,000
Price Per SqFt: $ 504 |
DOM | 922 Days |
| Address | 78 Cabernet | Type | Residential |
| City | Rancho Mirage | Sq.Ft. | 1,883 Sq. Ft. |
| Postal Code | 92270 | Garage | 3 |
| County | Riverside | Year Built | 2019 |
| Bed / Bath | 2 / 1 | Parking | 5 |
| Built In | 2019 | Status | Closed |
| Sold Date | 2023-04-17 |
INTERIOR FEATURES
| Has Laundry | Yes |
| Laundry Information | Individual Room |
| Has Fireplace | No |
| Has Appliances | Yes |
| Kitchen Appliances | Dishwasher, Gas Cooktop, Microwave, Convection Oven, Electric Oven, Vented Exhaust Fan, Water Line to Refrigerator, Refrigerator, Gas Cooking, Disposal, Gas Water Heater, Tankless Water Heater, Range Hood |
| Kitchen Information | Quartz Counters, Kitchen Island |
| Kitchen Area | Breakfast Counter / Bar, In Living Room, Dining Room, Breakfast Nook |
| Has Heating | Yes |
| Heating Information | Central, Natural Gas |
| Room Information | Art Studio, Bonus Room, Walk-In Pantry, Utility Room, Sound Studio, Media Room, Living Room, Library, Home Theatre, Great Room, Exercise Room, Formal Entry, Family Room, Entry, Den, Attic, Retreat, Walk-In Closet, Master Suite |
| Flooring Information | Tile |
| InteriorFeatures Information | Built-in Features, Tray Ceiling(s), Storage, Recessed Lighting, Open Floorplan, High Ceilings |
| DoorFeatures | French Doors, Sliding Doors |
| Has Spa | No |
| WindowFeatures | Bay Window(s), Shutters, Tinted Windows, Screens, Skylight(s), Double Pane Windows, Drapes |
| SecuritySafety | Gated Community, Fire Sprinkler System, Security Lights |
| Bathroom Information | Vanity area, Shower, Shower in Tub, Low Flow Toilet(s), Low Flow Shower, Linen Closet/Storage |
EXTERIOR FEATURES
| FoundationDetails | Slab, See Remarks |
| Roof | Tile |
| Has Pool | No |
| Has Patio | Yes |
| Patio | Covered, See Remarks, Concrete |
| Has Fence | Yes |
| Fencing | Block, Wrought Iron |
| Has Sprinklers | Yes |
WALKSCORE
MAP
MORTGAGE CALCULATOR
- Principal & Interest:
- Property Tax: $1,012
- Home Insurance:$119
- HOA Fees:$337
- Mortgage Insurance:
PRICE HISTORY
| Date | Event | Price |
| 01/03/2023 | Listed | $989,000 |

Topfind Realty
REALTOR®
(844)-333-8033
Questions? Contact today.
Interested in buying or selling a home similar to 78 Cabernet?
Rancho Mirage Similar Properties
Listing provided courtesy of William Morgner, Equity Union. Based on information from California Regional Multiple Listing Service, Inc. as of #Date#. This information is for your personal, non-commercial use and may not be used for any purpose other than to identify prospective properties you may be interested in purchasing. Display of MLS data is usually deemed reliable but is NOT guaranteed accurate by the MLS. Buyers are responsible for verifying the accuracy of all information and should investigate the data themselves or retain appropriate professionals. Information from sources other than the Listing Agent may have been included in the MLS data. Unless otherwise specified in writing, Broker/Agent has not and will not verify any information obtained from other sources. The Broker/Agent providing the information contained herein may or may not have been the Listing and/or Selling Agent.
