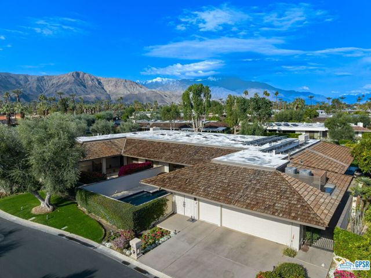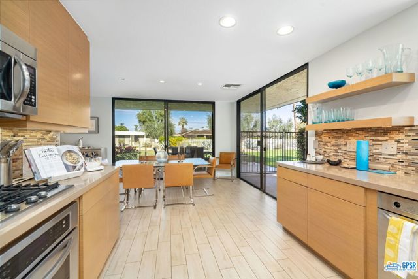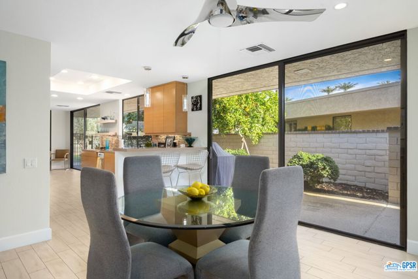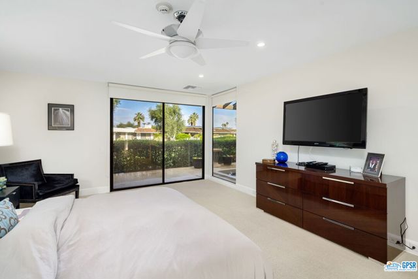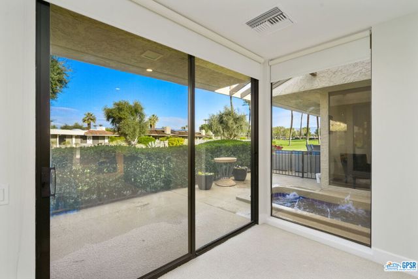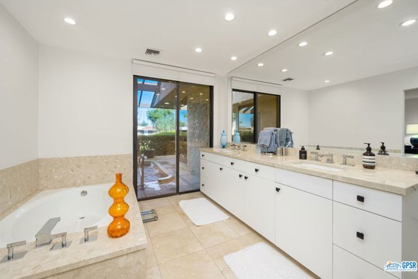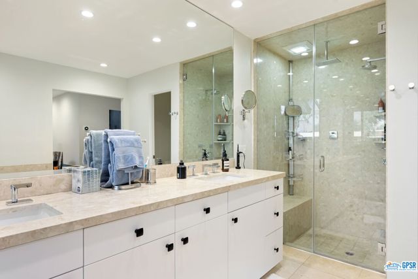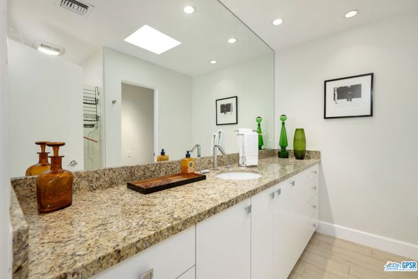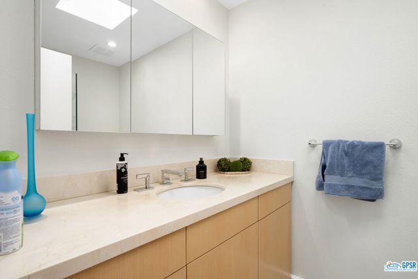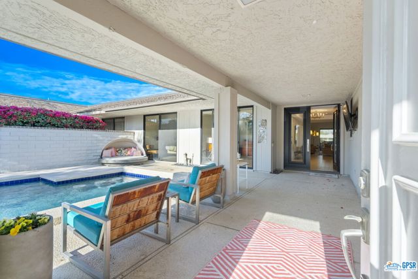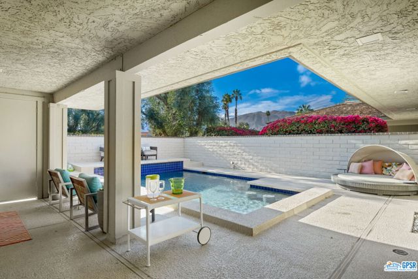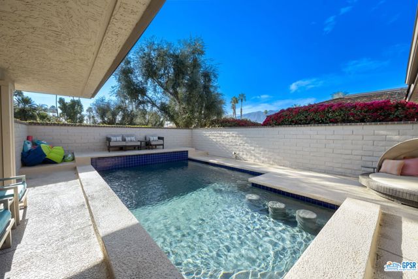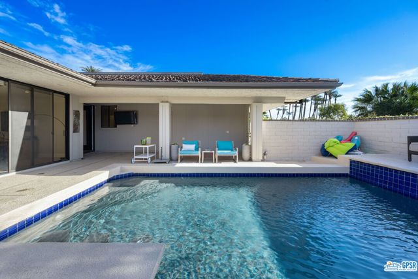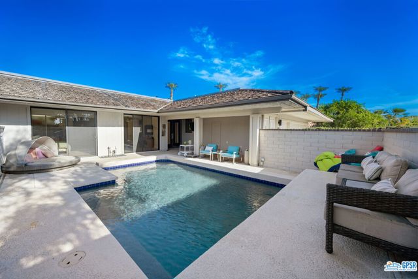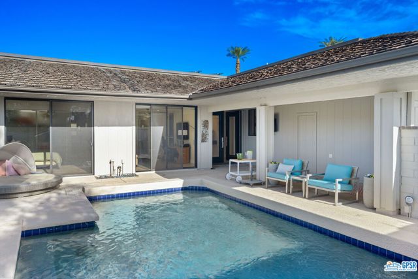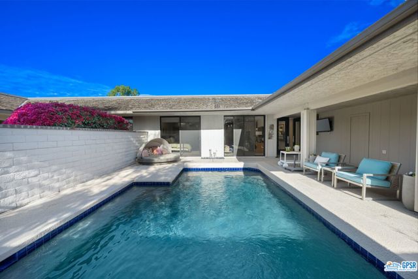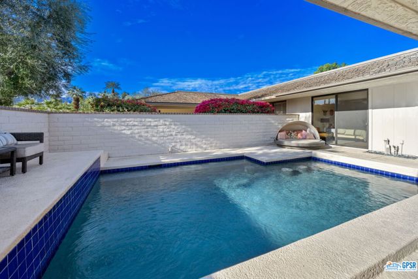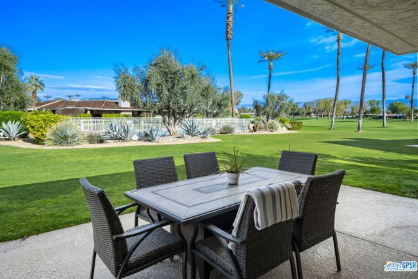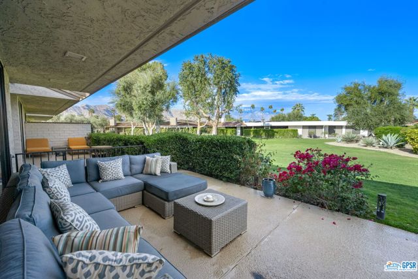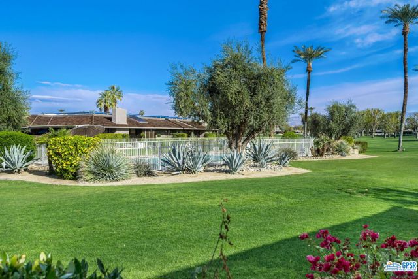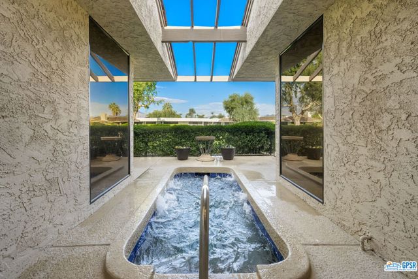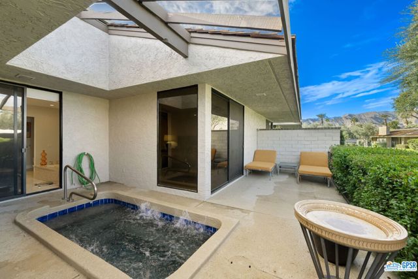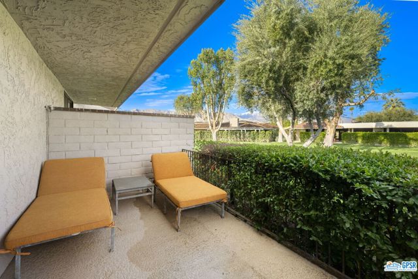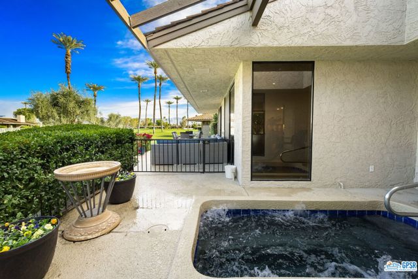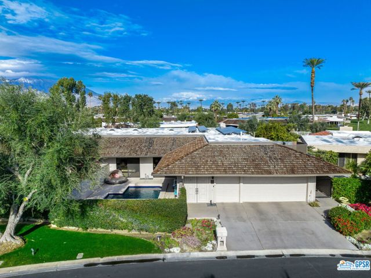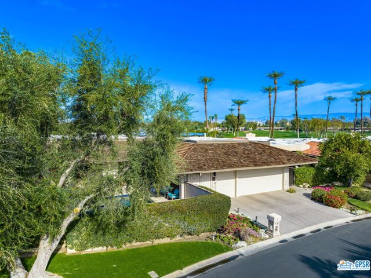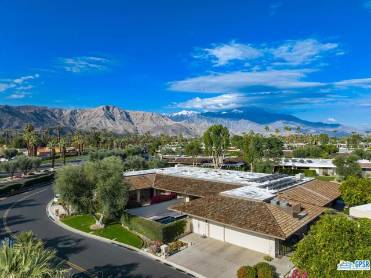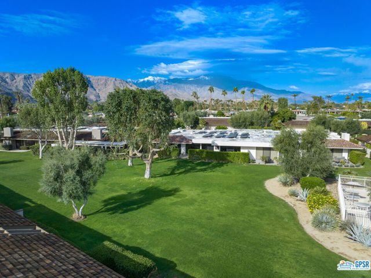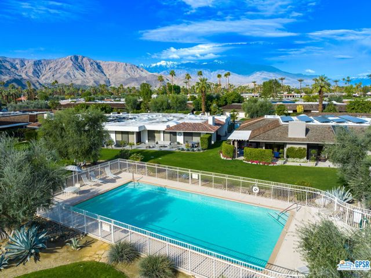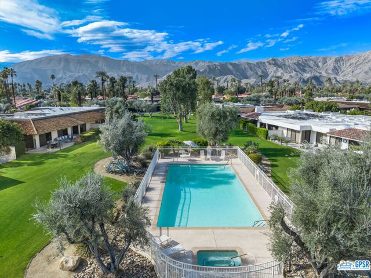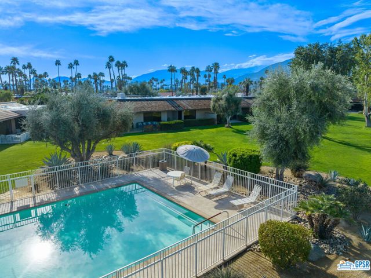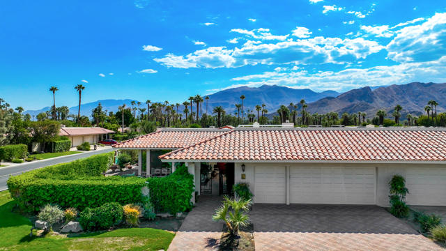78 Colgate Drive
Rancho Mirage, CA 92270
Sold
78 Colgate Drive
Rancho Mirage, CA 92270
Sold
Within the lush and pristine golf course community of The Springs in Rancho Mirage, this stunning home has the ambience and feel of a 5 star resort. Pass through the double doors into the private Pebble tech saltwater pool with underwater bar seating and southwestern exposure for sunny pool days all year long. The gallery style foyer opens up to 2969 square feet of exquisite living spaces. Floor to ceiling windows open up to paradise views of the mountains, golf course, community pool, green belts and colorful garden landscaping. Recently remodeled with porcelain plank tile flooring, modern recessed lighting, quartz counters, contemporary cabinetry and smooth surfaces throughout. Owned Solar System with 24 Panels installed in 2020. Upgraded systems include two new HVAC units, newer KitchenAid appliances. Freshly painted recently with the most up to date color palate. Master bedroom has a large spa-like en suite with travertine surfaces, steam shower, soaking tub and outdoor terrace with an in-ground jetted hot tub and lounge area to take in serene views. Master walk-in closet has a brand new California Closet installation with ample garment and shoe space with lined soft close cabinterry. Two car garage with golf cart. Ample storage cabinets and rack space. The Springs social membership and extensive club amenities are included in HOA.
PROPERTY INFORMATION
| MLS # | 23241377 | Lot Size | 6,534 Sq. Ft. |
| HOA Fees | $1,400/Monthly | Property Type | Condominium |
| Price | $ 1,300,000
Price Per SqFt: $ 438 |
DOM | 880 Days |
| Address | 78 Colgate Drive | Type | Residential |
| City | Rancho Mirage | Sq.Ft. | 2,969 Sq. Ft. |
| Postal Code | 92270 | Garage | 2 |
| County | Riverside | Year Built | 1978 |
| Bed / Bath | 4 / 4 | Parking | 2 |
| Built In | 1978 | Status | Closed |
| Sold Date | 2023-06-30 |
INTERIOR FEATURES
| Has Laundry | Yes |
| Laundry Information | Washer Included, Dryer Included, Individual Room |
| Has Fireplace | Yes |
| Fireplace Information | Living Room |
| Has Appliances | Yes |
| Kitchen Appliances | Dishwasher, Disposal, Microwave, Refrigerator, Trash Compactor, Oven, Range |
| Kitchen Information | Remodeled Kitchen |
| Kitchen Area | Dining Room |
| Has Heating | Yes |
| Heating Information | Central, Forced Air |
| Room Information | Den, Entry, Living Room, Master Bathroom, Walk-In Pantry |
| Has Cooling | Yes |
| Cooling Information | Central Air |
| Flooring Information | Carpet |
| InteriorFeatures Information | Ceiling Fan(s), Bar, High Ceilings |
| EntryLocation | Ground Level - no steps |
| Entry Level | 1 |
| Has Spa | Yes |
| SpaDescription | In Ground, Association, Private |
| WindowFeatures | Blinds |
| SecuritySafety | 24 Hour Security, Gated with Guard, Automatic Gate, Carbon Monoxide Detector(s), Smoke Detector(s) |
| Bathroom Information | Granite Counters, Shower in Tub |
EXTERIOR FEATURES
| FoundationDetails | Slab |
| Roof | Shake, Wood |
| Has Pool | Yes |
| Pool | Association, In Ground, Salt Water, Private, Community |
| Has Patio | Yes |
| Patio | Concrete, Wrap Around |
| Has Fence | Yes |
| Fencing | Block, Stucco Wall |
WALKSCORE
MAP
MORTGAGE CALCULATOR
- Principal & Interest:
- Property Tax: $1,387
- Home Insurance:$119
- HOA Fees:$1400
- Mortgage Insurance:
PRICE HISTORY
| Date | Event | Price |
| 06/05/2023 | Active Under Contract | $1,300,000 |
| 02/14/2023 | Listed | $1,375,000 |

Topfind Realty
REALTOR®
(844)-333-8033
Questions? Contact today.
Interested in buying or selling a home similar to 78 Colgate Drive?
Rancho Mirage Similar Properties
Listing provided courtesy of Russell Ireland, Compass. Based on information from California Regional Multiple Listing Service, Inc. as of #Date#. This information is for your personal, non-commercial use and may not be used for any purpose other than to identify prospective properties you may be interested in purchasing. Display of MLS data is usually deemed reliable but is NOT guaranteed accurate by the MLS. Buyers are responsible for verifying the accuracy of all information and should investigate the data themselves or retain appropriate professionals. Information from sources other than the Listing Agent may have been included in the MLS data. Unless otherwise specified in writing, Broker/Agent has not and will not verify any information obtained from other sources. The Broker/Agent providing the information contained herein may or may not have been the Listing and/or Selling Agent.
