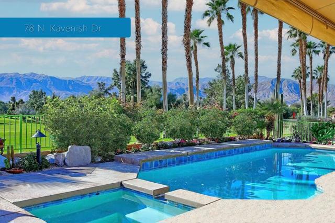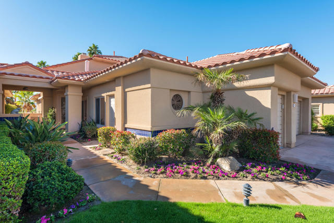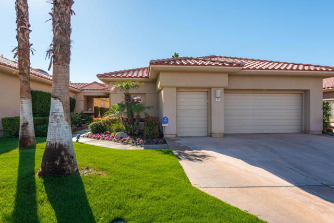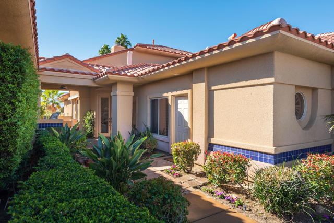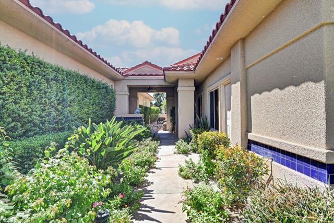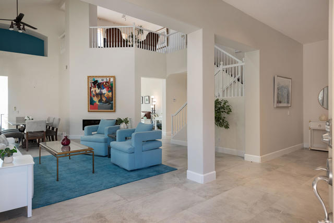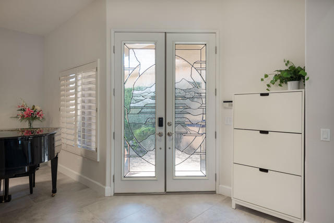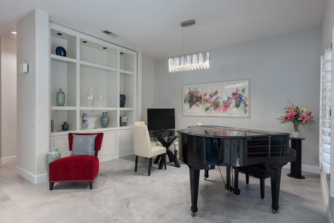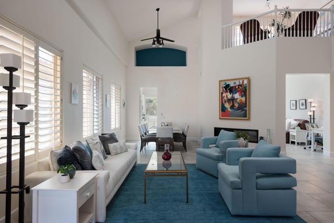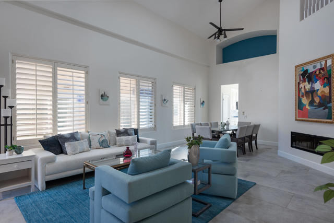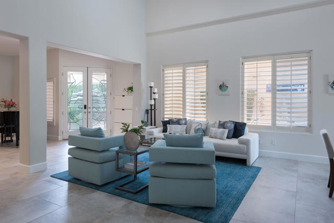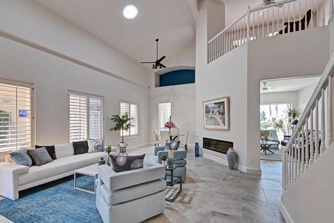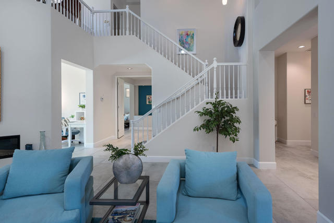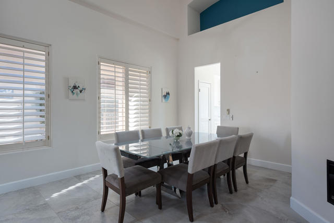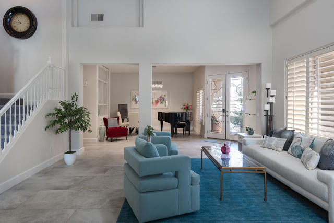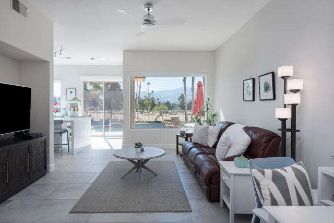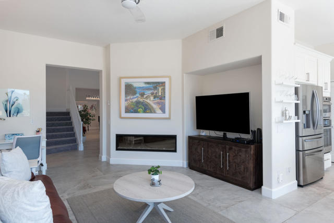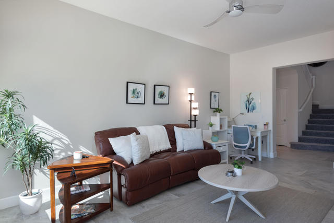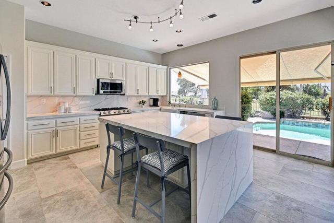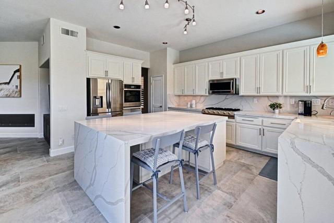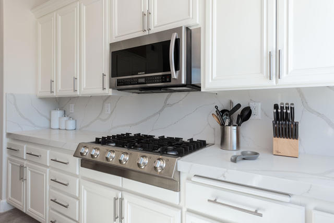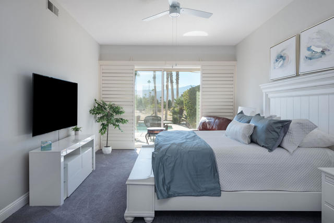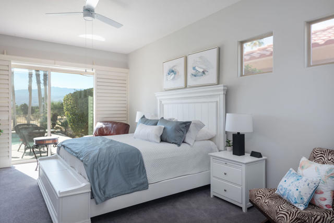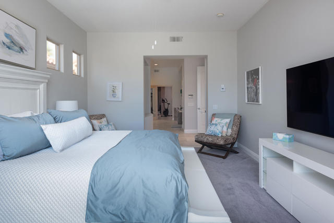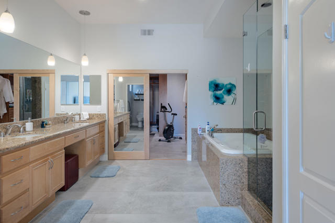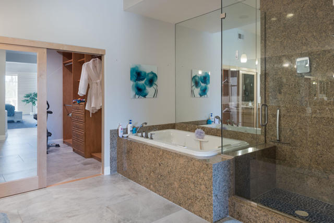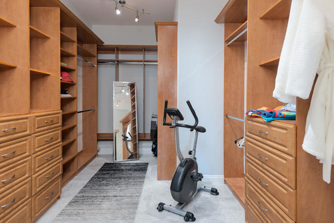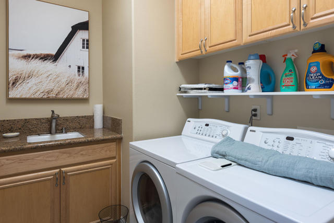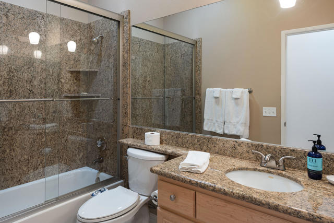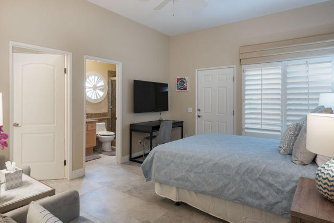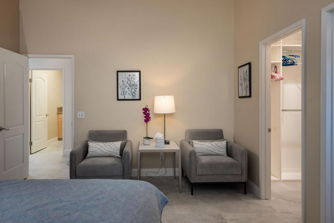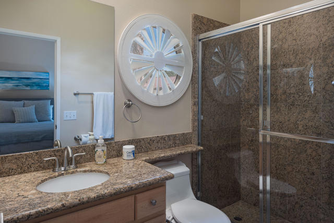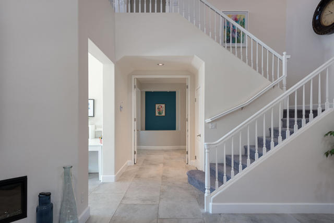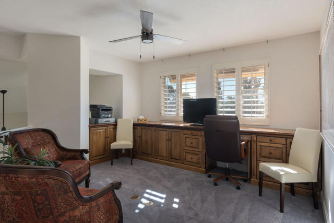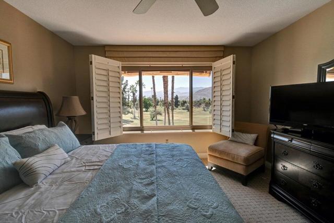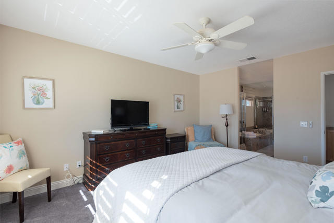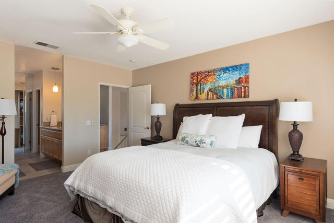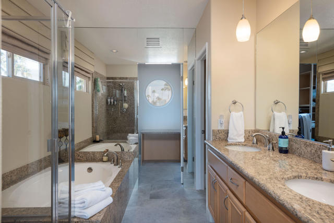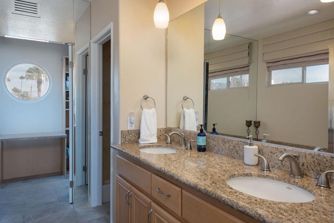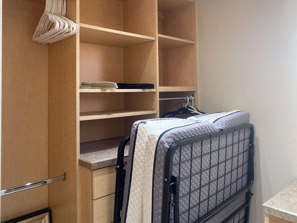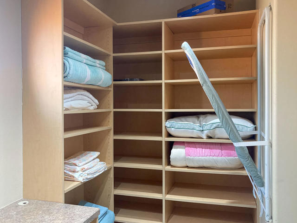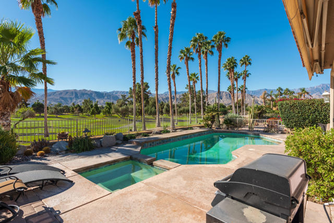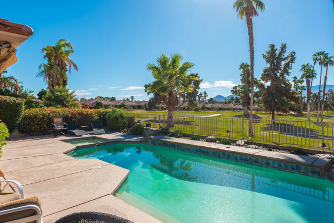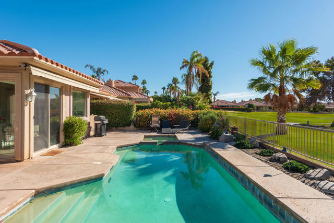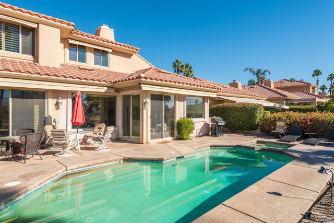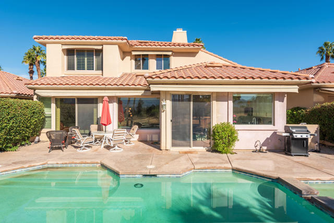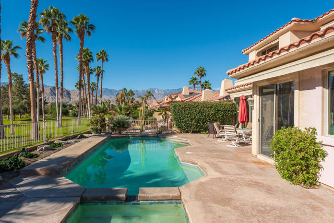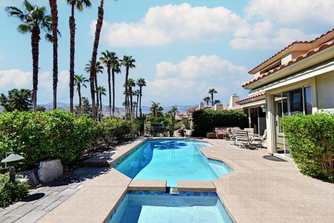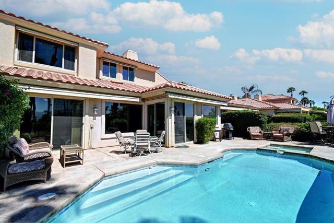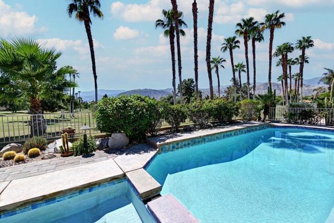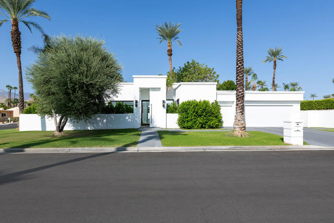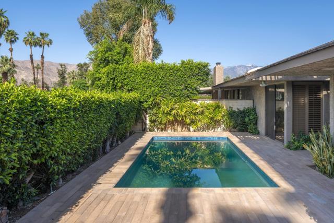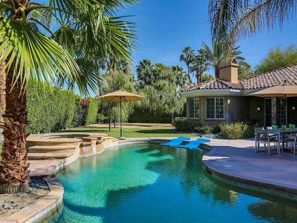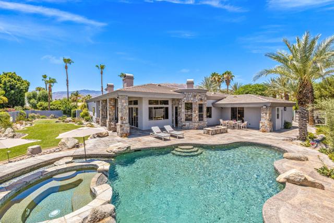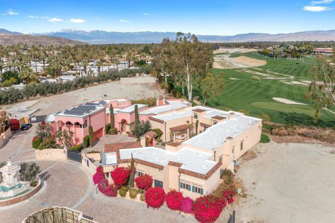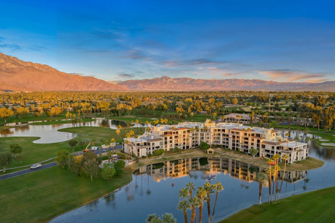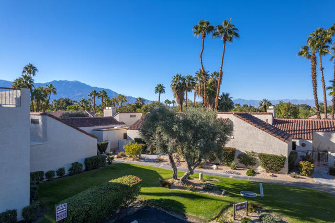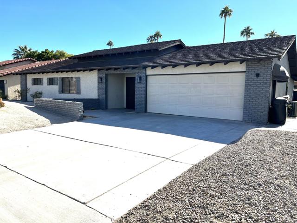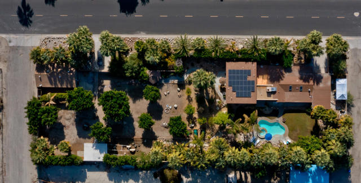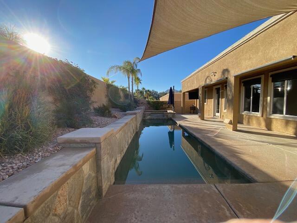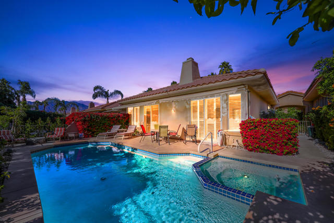78 Kavenish Drive
Rancho Mirage, CA 92270
$9,500
Price
Price
3
Bed
Bed
3
Bath
Bath
3,219 Sq. Ft.
$3 / Sq. Ft.
$3 / Sq. Ft.
A beautifully remodeled home in Rancho Mirage Country Club. Fully furnished. Available to rent January 2nd 2024 through July 31st 2024. Rent includes maid service every two weeks plus cable and some utilities. This home is amazing! The modern decor will make you feel right at home in paradise. The kitchen features quartz counters, and new appliances including a state of the art oven. This place has big square footage with plenty of room to spread out and large porcelain tile throughout the living areas. Each of the bedrooms has and new carpet and an en suite bathroom and a walk in closet. The living room and family room have fireplaces, which are great to enjoy on cool winter morning. The front entrance is gorgeous with a baby grand piano and custom furniture. The landing area to the second floor makes a spectacular office space. The views from each room are spectacular, especially the upstairs bedroom which over looks the golf course. The backyard has a private pool and spa with a great view of the mountains and a nice sitting area. The surrounding community is the best part of the valley with close proximity to the best grocery shopping, the River shopping center, and famous El Paseo. Also nearby are several movie cinemas , The McCallum Theatre, The Living Desert Zoo and Gardens, and several casinos. Rent Includes Gardener every two weeks and Pool service two times weekly. Book your stay now!
PROPERTY INFORMATION
| MLS # | 219119691PS | Lot Size | 4,356 Sq. Ft. |
| HOA Fees | $1/Monthly | Property Type | Single Family Residence |
| Price | $ 9,500
Price Per SqFt: $ 3 |
DOM | 277 Days |
| Address | 78 Kavenish Drive | Type | Residential Lease |
| City | Rancho Mirage | Sq.Ft. | 3,219 Sq. Ft. |
| Postal Code | 92270 | Garage | 3 |
| County | Riverside | Year Built | 1998 |
| Bed / Bath | 3 / 3 | Parking | 5 |
| Built In | 1998 | Status | Active |
INTERIOR FEATURES
| Has Laundry | Yes |
| Laundry Information | Individual Room |
| Has Fireplace | Yes |
| Fireplace Information | Gas, Living Room |
| Has Appliances | Yes |
| Kitchen Appliances | Dishwasher, Gas Cooktop, Microwave, Gas Oven, Disposal, Gas Water Heater |
| Has Heating | Yes |
| Heating Information | Natural Gas, Central, Fireplace(s), Forced Air |
| Room Information | Den, Living Room, Formal Entry, Family Room |
| Has Cooling | Yes |
| Cooling Information | Zoned, Dual |
| Flooring Information | Carpet, Tile |
| Has Spa | Yes |
| SpaDescription | Heated, Private, Gunite, In Ground |
| SecuritySafety | 24 Hour Security, Gated Community |
EXTERIOR FEATURES
| Has Pool | Yes |
| Pool | Gunite, In Ground, Gas Heat, Private, Salt Water |
| Has Sprinklers | Yes |
WALKSCORE
MAP
PRICE HISTORY
| Date | Event | Price |
| 11/09/2024 | Listed | $9,500 |

Topfind Realty
REALTOR®
(844)-333-8033
Questions? Contact today.
Go Tour This Home
Rancho Mirage Similar Properties
Listing provided courtesy of Encore Premier Group, Bennion Deville Homes. Based on information from California Regional Multiple Listing Service, Inc. as of #Date#. This information is for your personal, non-commercial use and may not be used for any purpose other than to identify prospective properties you may be interested in purchasing. Display of MLS data is usually deemed reliable but is NOT guaranteed accurate by the MLS. Buyers are responsible for verifying the accuracy of all information and should investigate the data themselves or retain appropriate professionals. Information from sources other than the Listing Agent may have been included in the MLS data. Unless otherwise specified in writing, Broker/Agent has not and will not verify any information obtained from other sources. The Broker/Agent providing the information contained herein may or may not have been the Listing and/or Selling Agent.
