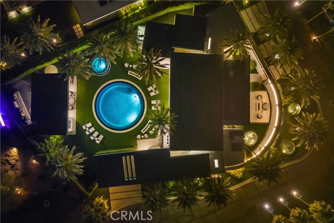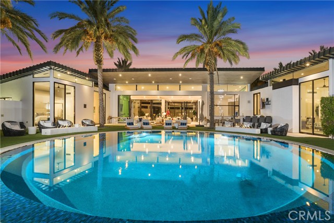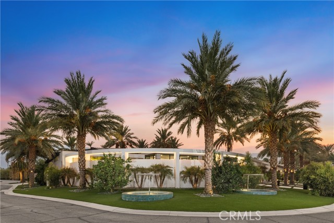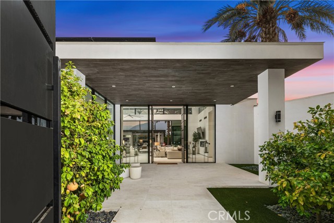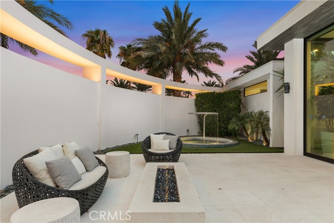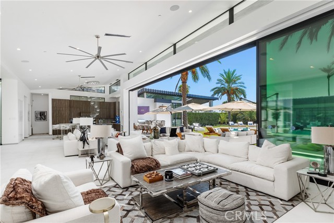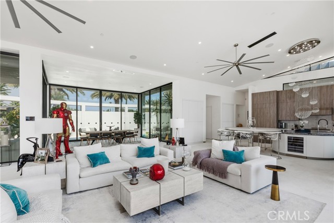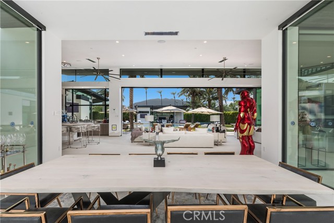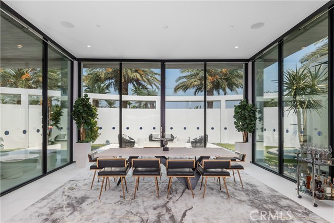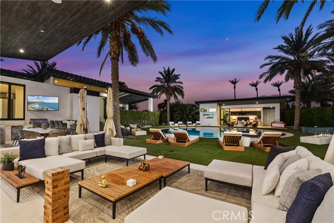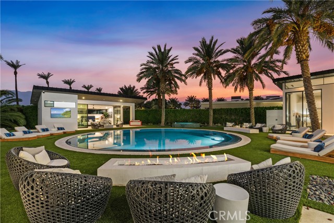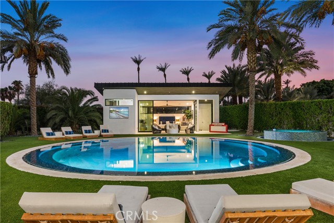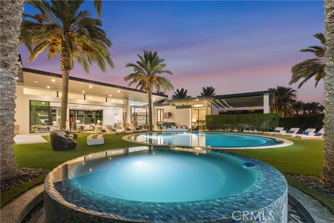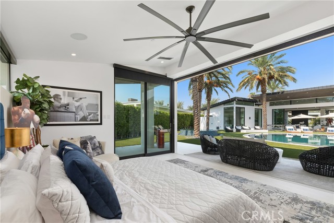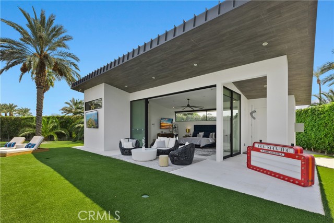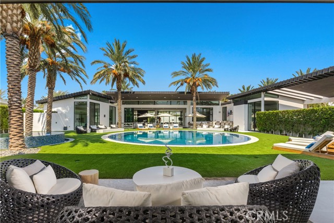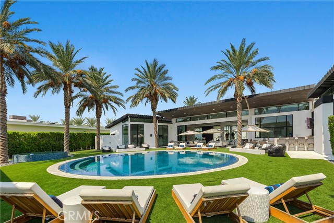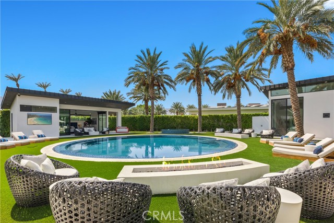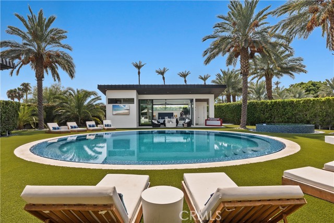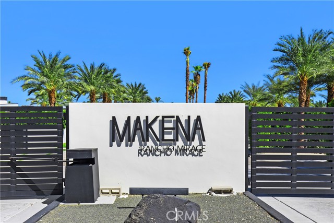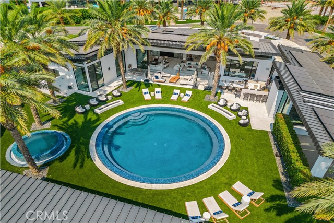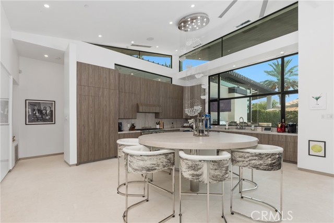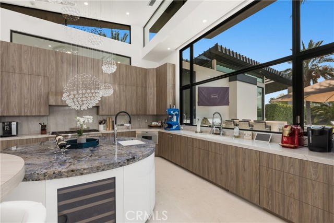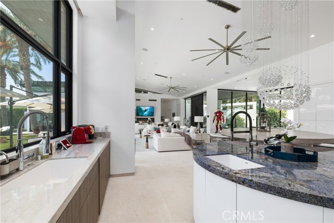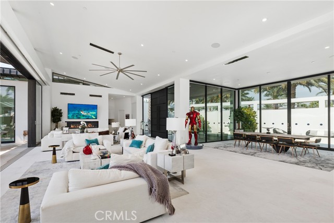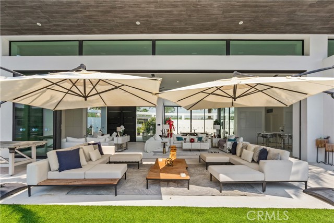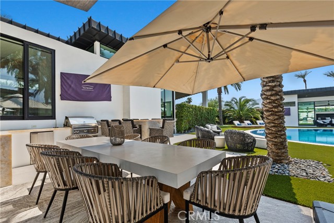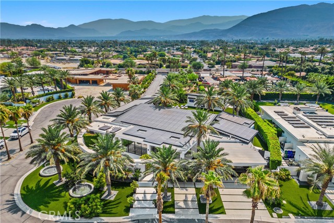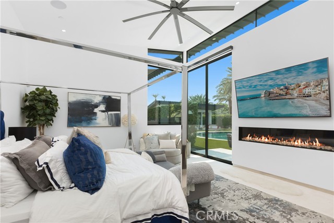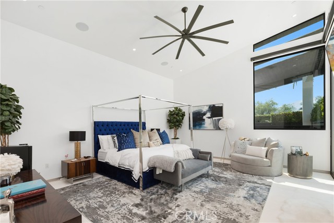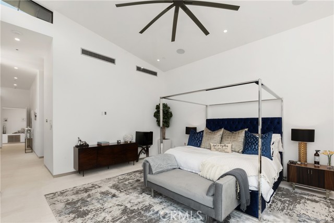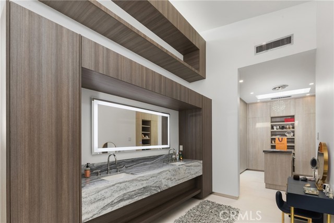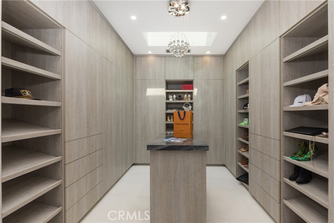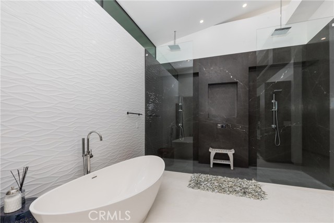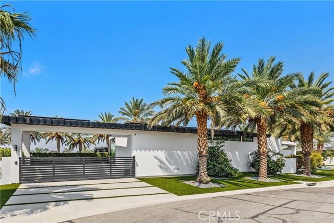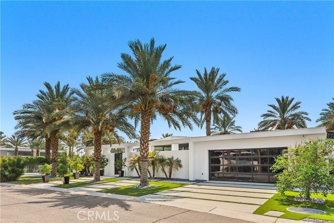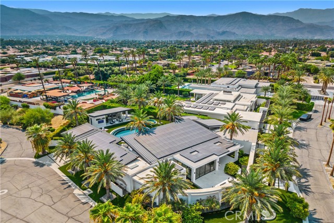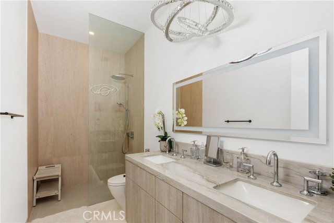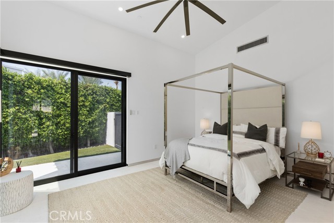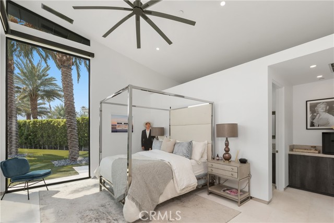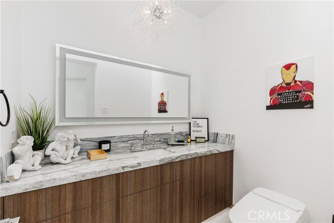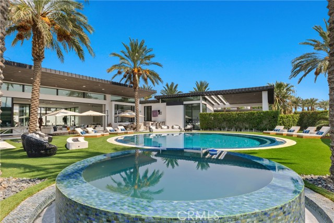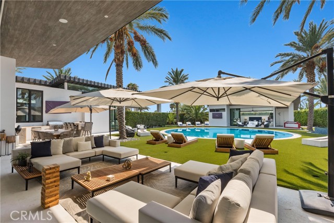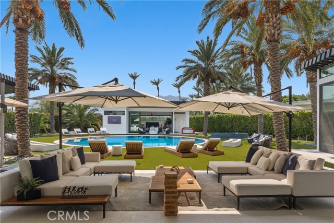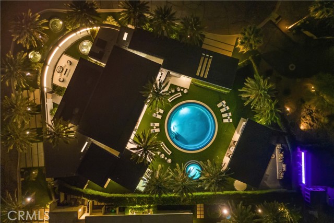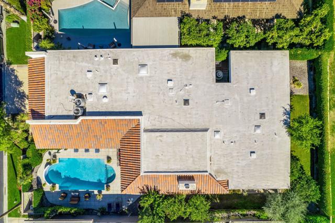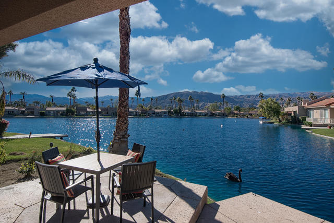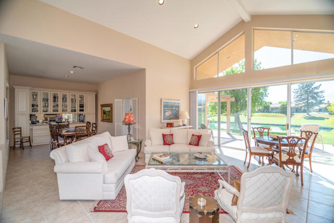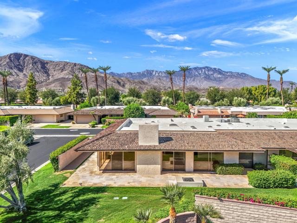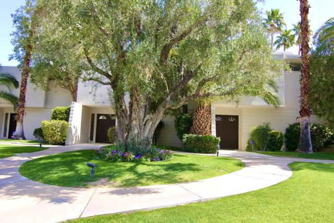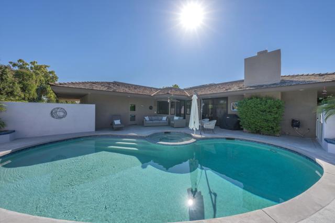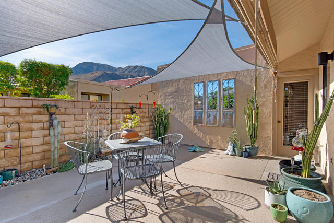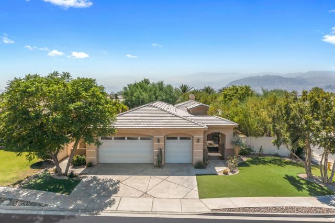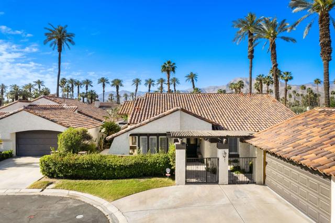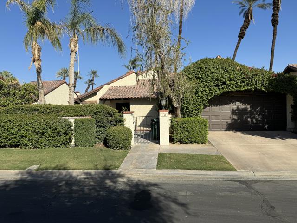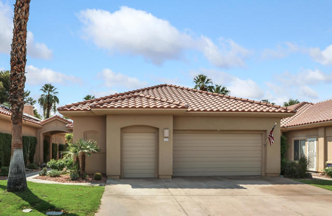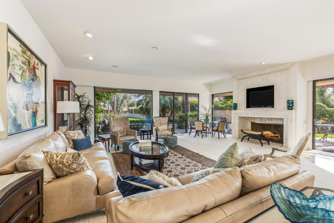8 Makena Lane
Rancho Mirage, CA 92270
$40,000
Price
Price
4
Bed
Bed
4.5
Bath
Bath
4,702 Sq. Ft.
$9 / Sq. Ft.
$9 / Sq. Ft.
Introducing 8 Makena, An Architectural Masterpiece that is the premiere trophy property in the development that blends futuristic design with mid-century modernist aesthetics, inspired by the legendary architect Joseph Eichler. Dubbed the "Desert's Iron Man House", this private, gated estate is an exclusive oasis for the most discerning clientele. Set on over half an acre of meticulously manicured grounds, this 4,702-square-foot marvel offers a one-of-a-kind living experience in the prestigious enclave of Rancho Mirage, just moments from the fine dining and luxury shopping of El Paseo. With soaring ceilings up to 20 feet, floor-to-ceiling glass walls , no interior steps , limestone flooring throughout and expansive free flowing open spaces, this home captures 270-degree vistas of the stunning Santa Rosa Mountains, bathing the southwest-facing outdoor spaces in dramatic sunset views. The distinctive round arc reactor pool and expansive outdoor entertainment areas fulfill every desire, making this estate ideal for grand gatherings or intimate family moments. Inside, the residence boasts spacious living areas designed to entertain, including a luxurious primary suite with mountain views, a large walk-in shower, and a soaking tub. A separate, fully equipped casita adds a private retreat for guests or extended family, complete with its own kitchenette, bath, and outdoor living space. The home's strategic design harmonizes opulent indoor spaces the graciously tie in the outdoor living areas to be ONE, featuring a James Bond-worthy relaxation pavilion, bar, and barbecue area, perfect for the entertainer at heart. Whether lounging by the rim-flow pool, enjoying an outdoor shower, or relaxing in the suite's outdoor bath under the summer stars, this residence delivers an unparalleled experience. With a two-car garage, two-car carport, and close proximity to private jet charters, this estate offers the ultimate in convenience and luxury. 8 Makena is the epitome of architectural excellence, a world-class sanctuary ready to elevate any portfolio.
PROPERTY INFORMATION
| MLS # | OC24204965 | Lot Size | 24,394 Sq. Ft. |
| HOA Fees | $285/Monthly | Property Type | Single Family Residence |
| Price | $ 40,000
Price Per SqFt: $ 9 |
DOM | 376 Days |
| Address | 8 Makena Lane | Type | Residential Lease |
| City | Rancho Mirage | Sq.Ft. | 4,702 Sq. Ft. |
| Postal Code | 92270 | Garage | 2 |
| County | Riverside | Year Built | 2019 |
| Bed / Bath | 4 / 4.5 | Parking | 6 |
| Built In | 2019 | Status | Active |
INTERIOR FEATURES
| Has Laundry | Yes |
| Laundry Information | Dryer Included, Gas & Electric Dryer Hookup, Gas Dryer Hookup, Individual Room, Inside, Washer Hookup, Washer Included |
| Has Fireplace | Yes |
| Fireplace Information | Family Room, Primary Bedroom, Electric, Gas, Fire Pit |
| Has Appliances | Yes |
| Kitchen Appliances | 6 Burner Stove, Dishwasher, Double Oven, ENERGY STAR Qualified Appliances, Freezer, Disposal, Gas Cooktop, Hot Water Circulator, Microwave, Range Hood, Recirculated Exhaust Fan, Refrigerator, Solar Hot Water, Tankless Water Heater, Vented Exhaust Fan, Water Heater Central, Water Softener |
| Kitchen Information | Built-in Trash/Recycling, Butler's Pantry, Granite Counters, Kitchen Island, Kitchen Open to Family Room, Pots & Pan Drawers, Quartz Counters, Self-closing cabinet doors, Self-closing drawers, Walk-In Pantry |
| Kitchen Area | Area, Breakfast Counter / Bar, Breakfast Nook, Dining Ell, Family Kitchen, Dining Room, In Kitchen, Separated |
| Has Heating | Yes |
| Heating Information | Central, ENERGY STAR Qualified Equipment, Forced Air |
| Room Information | All Bedrooms Down, Family Room, Game Room, Great Room, Guest/Maid's Quarters, Laundry, Living Room, Main Floor Bedroom, Main Floor Primary Bedroom, Primary Bathroom, Primary Bedroom, Primary Suite, Walk-In Closet, Walk-In Pantry |
| Has Cooling | Yes |
| Cooling Information | Central Air, High Efficiency, Whole House Fan, Zoned |
| Flooring Information | Stone |
| InteriorFeatures Information | Bar, Built-in Features, Dry Bar, Granite Counters, High Ceilings, Home Automation System, In-Law Floorplan, Open Floorplan, Pantry, Quartz Counters, Recessed Lighting, Storage, Two Story Ceilings, Wired for Data, Wired for Sound |
| EntryLocation | LEVEL |
| Entry Level | 1 |
| Has Spa | Yes |
| SpaDescription | Private, Heated, In Ground, Permits |
| WindowFeatures | Custom Covering, ENERGY STAR Qualified Windows, Solar Tinted Windows |
| SecuritySafety | Automatic Gate, Carbon Monoxide Detector(s), Fire and Smoke Detection System, Fire Rated Drywall, Fire Sprinkler System, Firewall(s), Gated Community, Security Lights, Security System, Smoke Detector(s) |
| Bathroom Information | Bathtub, Bidet, Low Flow Toilet(s), Shower, Double sinks in bath(s), Double Sinks in Primary Bath, Dual shower heads (or Multiple), Exhaust fan(s), Granite Counters, Main Floor Full Bath, Privacy toilet door, Quartz Counters, Separate tub and shower, Soaking Tub, Upgraded, Vanity area, Walk-in shower |
| Main Level Bedrooms | 4 |
| Main Level Bathrooms | 5 |
EXTERIOR FEATURES
| ExteriorFeatures | Barbecue Private, Lighting, Rain Gutters |
| FoundationDetails | Slab |
| Roof | Fire Retardant, Flat, Metal |
| Has Pool | Yes |
| Pool | Private, Gunite, Heated, Gas Heat, In Ground, Infinity, Pebble, Permits, Salt Water, Solar Heat, Tile |
| Has Patio | Yes |
| Patio | Covered, Patio, Patio Open, Front Porch, Rear Porch, Slab, Stone |
| Has Fence | Yes |
| Fencing | Block, Excellent Condition, Stucco Wall |
| Has Sprinklers | Yes |
WALKSCORE
MAP
PRICE HISTORY
| Date | Event | Price |
| 10/02/2024 | Listed | $40,000 |

Topfind Realty
REALTOR®
(844)-333-8033
Questions? Contact today.
Go Tour This Home
Rancho Mirage Similar Properties
Listing provided courtesy of Leo Goldschwartz, Coldwell Banker Realty. Based on information from California Regional Multiple Listing Service, Inc. as of #Date#. This information is for your personal, non-commercial use and may not be used for any purpose other than to identify prospective properties you may be interested in purchasing. Display of MLS data is usually deemed reliable but is NOT guaranteed accurate by the MLS. Buyers are responsible for verifying the accuracy of all information and should investigate the data themselves or retain appropriate professionals. Information from sources other than the Listing Agent may have been included in the MLS data. Unless otherwise specified in writing, Broker/Agent has not and will not verify any information obtained from other sources. The Broker/Agent providing the information contained herein may or may not have been the Listing and/or Selling Agent.
