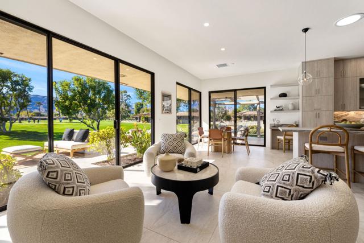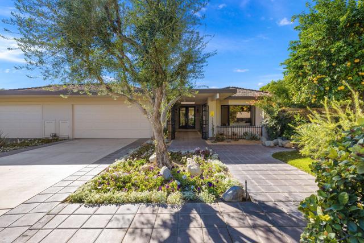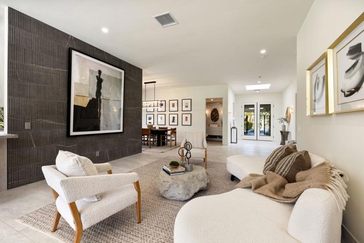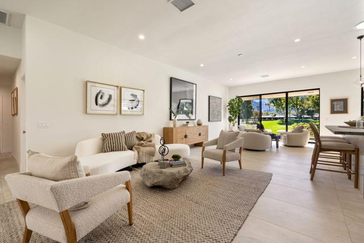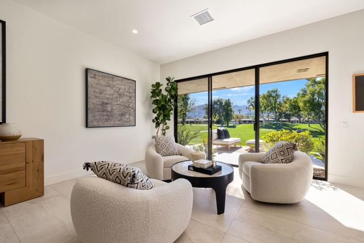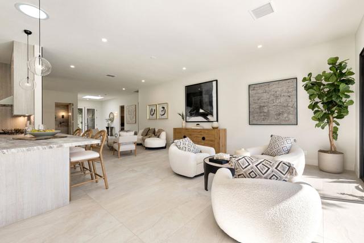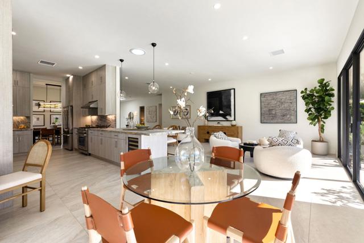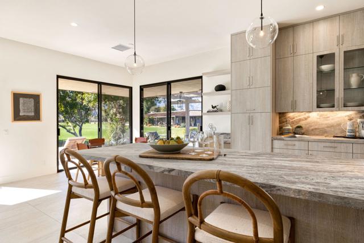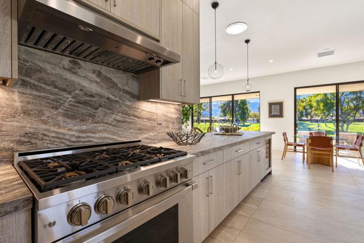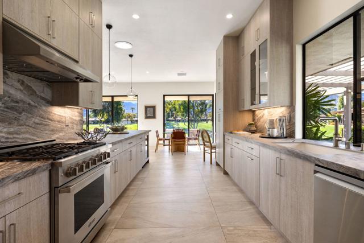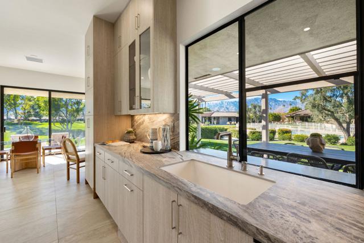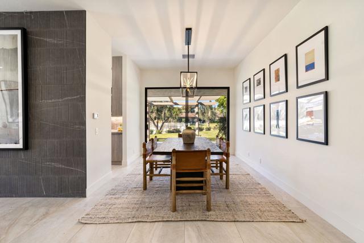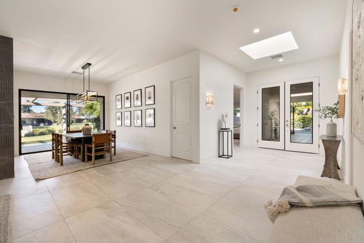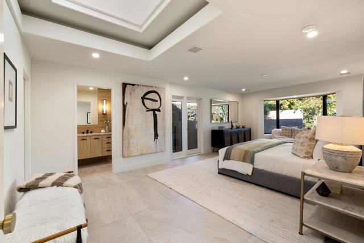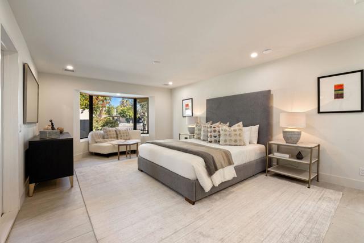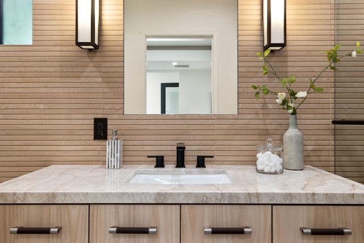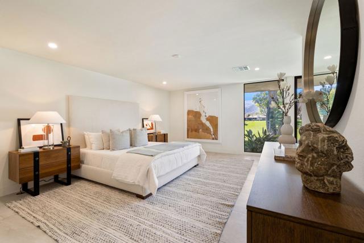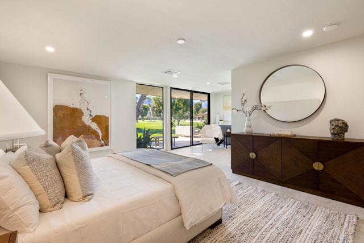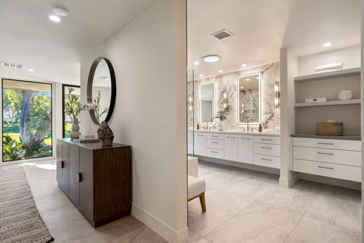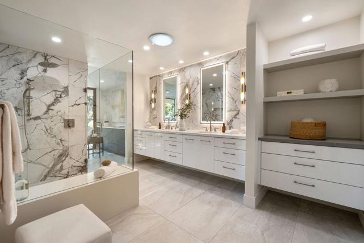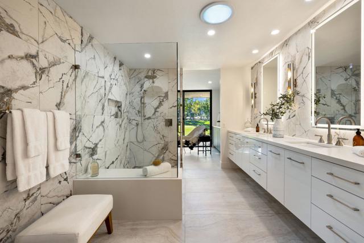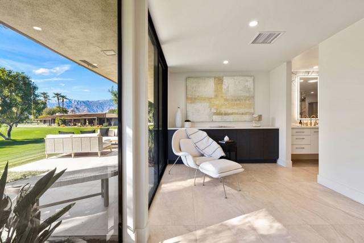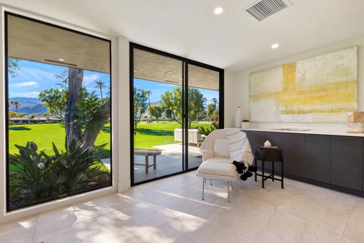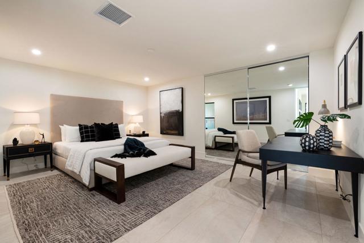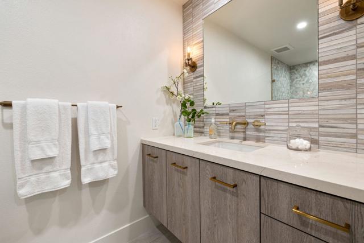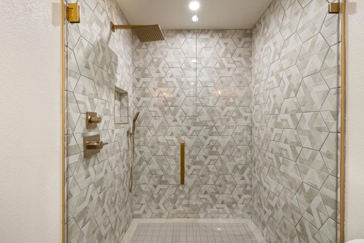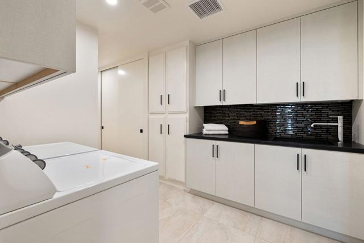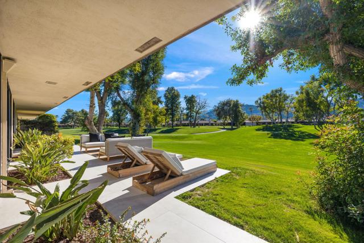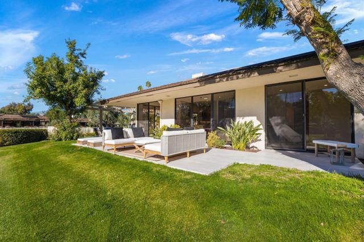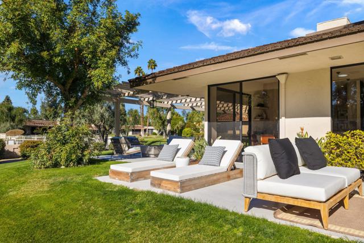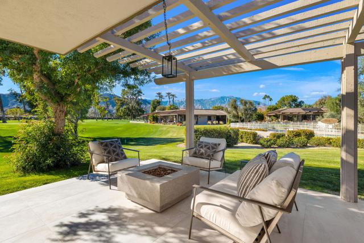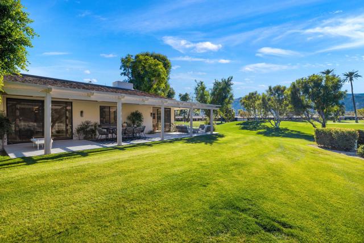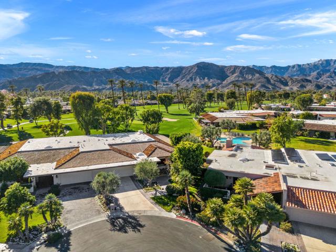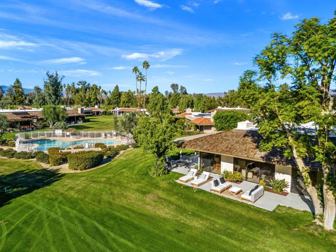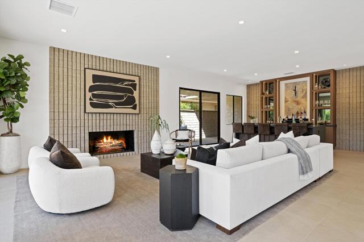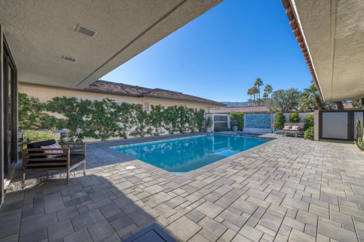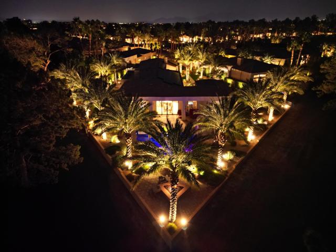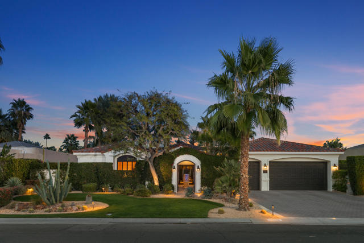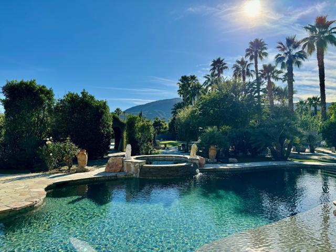8 Seton Court
Rancho Mirage, CA 92270
Sold
Welcome to 8 Seton Court. This completed remodeled home is the latest premier home designed by Chaz Stevens Design, based out of Los Angeles and Palm Springs. Situated at the top of an interior cul-de-sac, this desert-modern masterpiece is uniquely elevated between the 10th green and 11th tee box of the prestigious Springs Country Club championship golf course and provides stunning, wrap-around views of the Santa Rosa mountain range. With no expense spared, this home has been transformed to quite possibly one of the best homes in the community. From the moment you walk in, you will be flooded by light from the 10' high ceiling; open floorplan; 2' x 4' tile throughout the inside and outside living areas; custom built cabinetry; exotic countertops with huge island; chef's kitchen with 10' cabinets and 6-burner commercial range; and high-end lighting and plumbing fixtures. The expanded Cypress pointe floor plan is the epitome of modern living with 2 very large primary suites, a large guest en-suite, plus an added permitted powder room. The master bath provides a spa-like experience with walls of marble, incredible views of the mountains and double vanity with additional storage. Enjoy indoor/outdoor living from your huge, wrap-around tiled porches, a gas fire pit to soak in the beautiful views and a short walk to the community pool.Call today to schedule your own private showing
PROPERTY INFORMATION
| MLS # | 219105060DA | Lot Size | 5,227 Sq. Ft. |
| HOA Fees | $1,552/Monthly | Property Type | Single Family Residence |
| Price | $ 1,575,000
Price Per SqFt: $ 519 |
DOM | 551 Days |
| Address | 8 Seton Court | Type | Residential |
| City | Rancho Mirage | Sq.Ft. | 3,036 Sq. Ft. |
| Postal Code | 92270 | Garage | 2 |
| County | Riverside | Year Built | 1975 |
| Bed / Bath | 3 / 3.5 | Parking | 6 |
| Built In | 1975 | Status | Closed |
| Sold Date | 2024-02-28 |
INTERIOR FEATURES
| Has Laundry | Yes |
| Laundry Information | Individual Room |
| Has Fireplace | Yes |
| Fireplace Information | Gas, Living Room |
| Has Appliances | Yes |
| Kitchen Appliances | Dishwasher, Freezer, Gas Cooktop, Refrigerator |
| Kitchen Information | Remodeled Kitchen |
| Kitchen Area | Breakfast Counter / Bar, Dining Room |
| Has Heating | Yes |
| Heating Information | Central, Fireplace(s), Forced Air |
| Room Information | Entry, Formal Entry, Living Room, See Remarks, Two Primaries, Walk-In Closet |
| Has Cooling | Yes |
| Cooling Information | Central Air |
| Flooring Information | Tile |
| DoorFeatures | Sliding Doors |
| Has Spa | No |
| SpaDescription | Community, In Ground |
| SecuritySafety | 24 Hour Security, Gated Community |
| Bathroom Information | Vanity area, Remodeled, Tile Counters |
EXTERIOR FEATURES
| Has Pool | Yes |
| Pool | Gunite, In Ground, Pebble, Community |
| Has Patio | Yes |
| Patio | Wrap Around |
| Has Sprinklers | Yes |
WALKSCORE
MAP
MORTGAGE CALCULATOR
- Principal & Interest:
- Property Tax: $1,680
- Home Insurance:$119
- HOA Fees:$1552
- Mortgage Insurance:
PRICE HISTORY
| Date | Event | Price |
| 01/09/2024 | Listed | $1,575,000 |

Topfind Realty
REALTOR®
(844)-333-8033
Questions? Contact today.
Interested in buying or selling a home similar to 8 Seton Court?
Rancho Mirage Similar Properties
Listing provided courtesy of Ferretti Real Estate Group, Bennion Deville Homes. Based on information from California Regional Multiple Listing Service, Inc. as of #Date#. This information is for your personal, non-commercial use and may not be used for any purpose other than to identify prospective properties you may be interested in purchasing. Display of MLS data is usually deemed reliable but is NOT guaranteed accurate by the MLS. Buyers are responsible for verifying the accuracy of all information and should investigate the data themselves or retain appropriate professionals. Information from sources other than the Listing Agent may have been included in the MLS data. Unless otherwise specified in writing, Broker/Agent has not and will not verify any information obtained from other sources. The Broker/Agent providing the information contained herein may or may not have been the Listing and/or Selling Agent.


