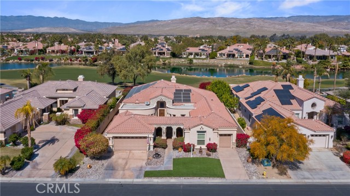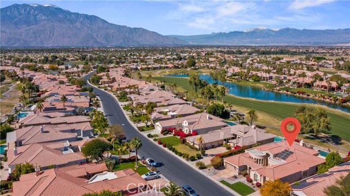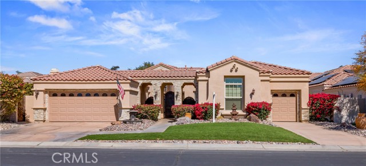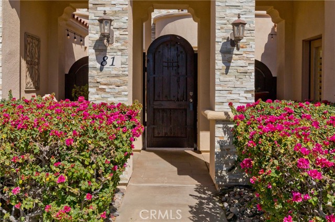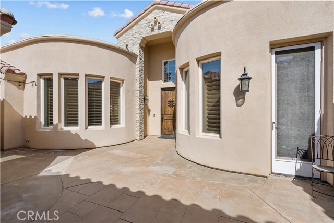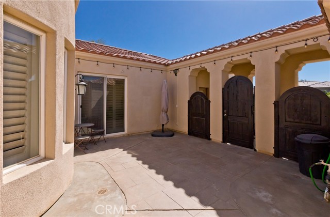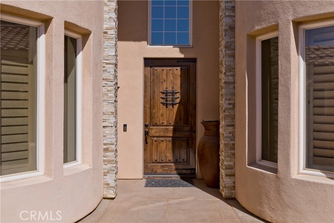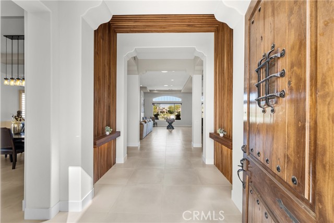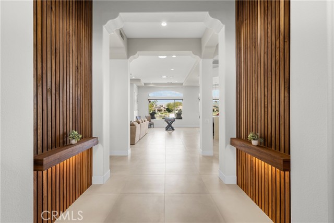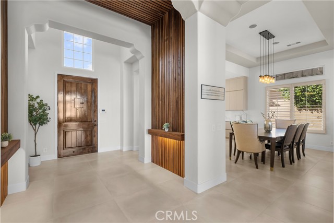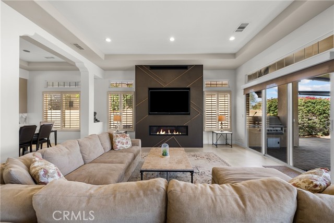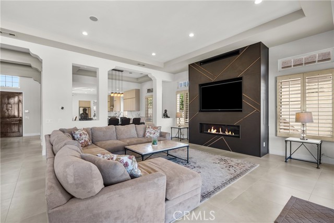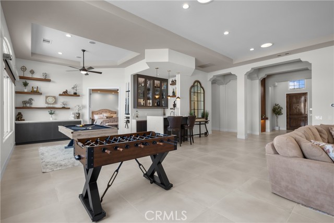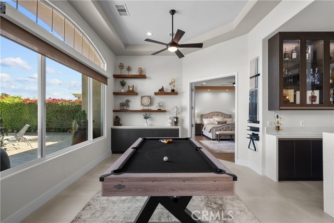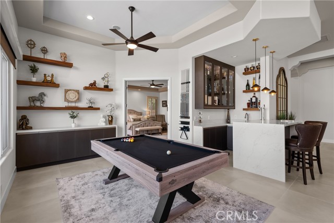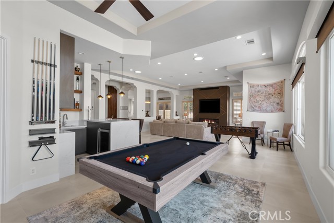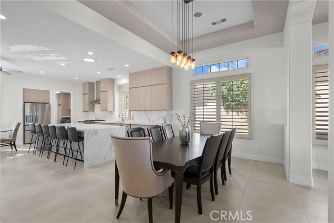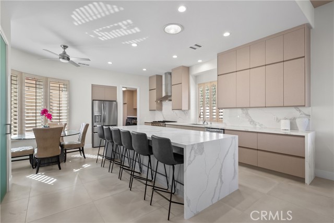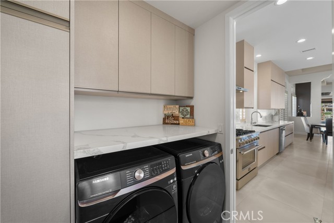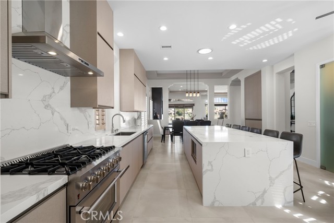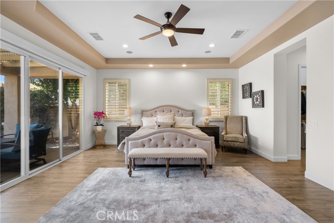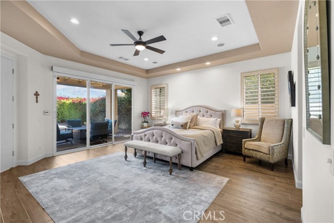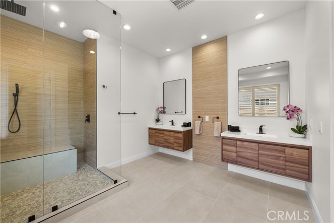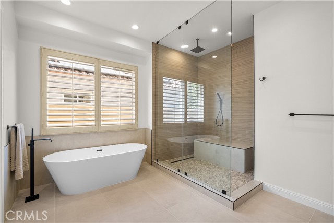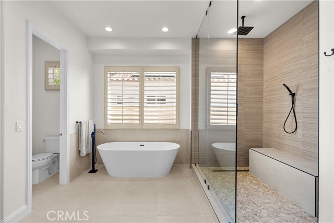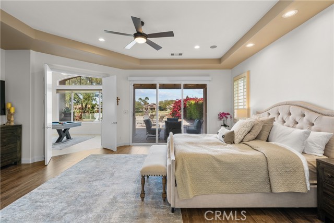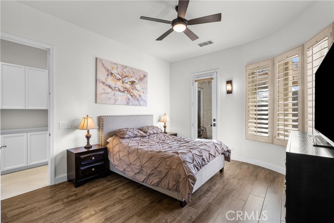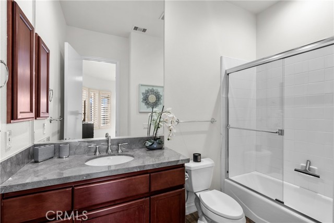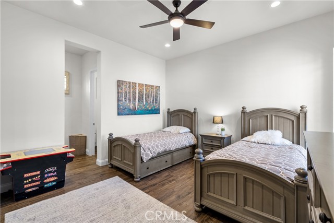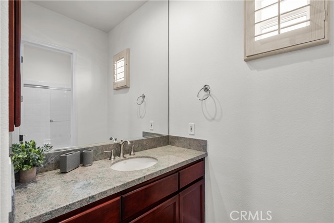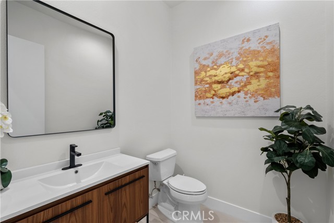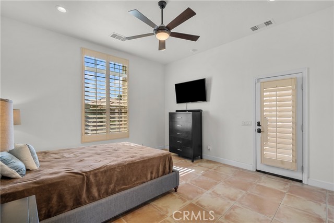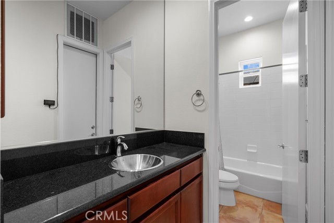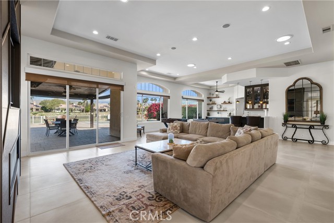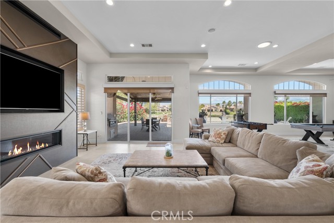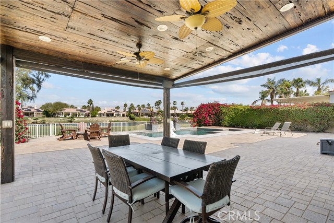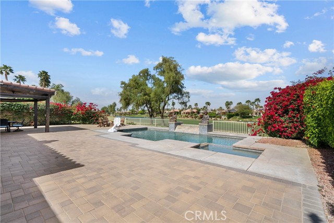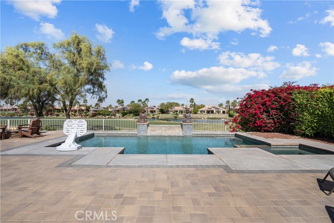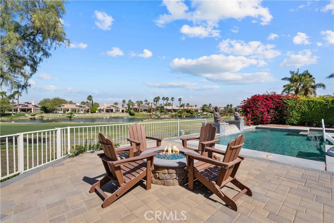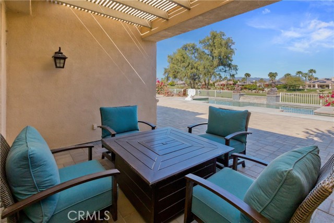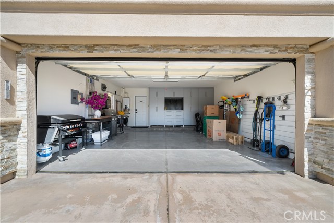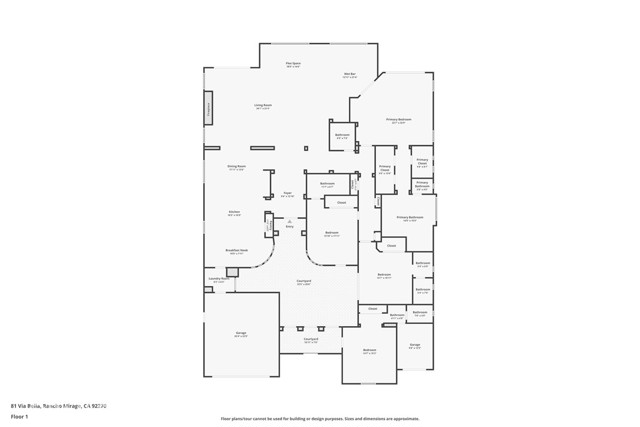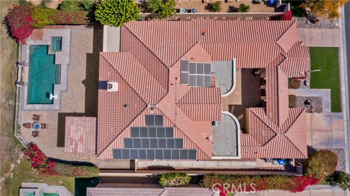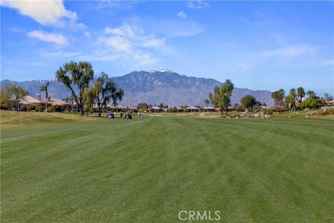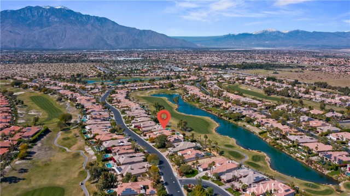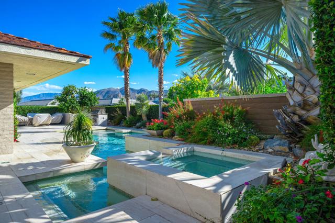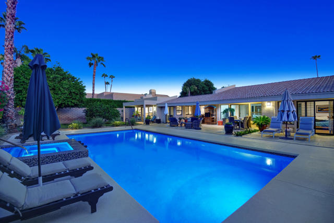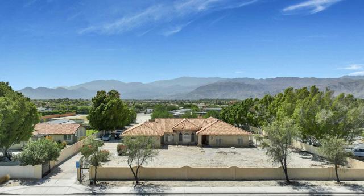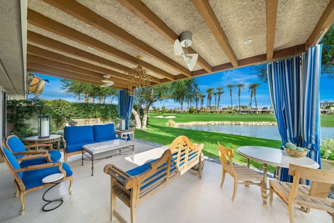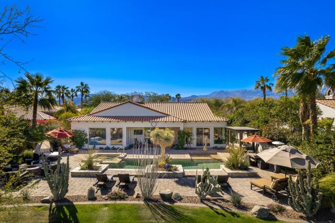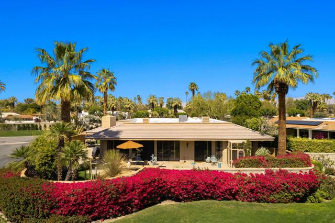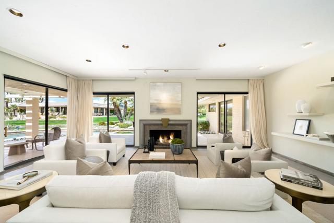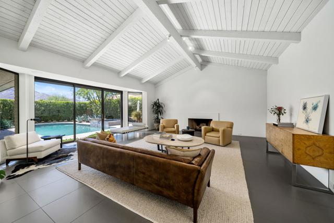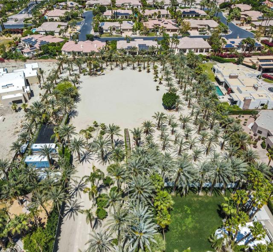81 Via Bella
Rancho Mirage, CA 92270
Sold
Lake View!!! Fully-Furnished Entertainers Dream Home located in the prestigious and 24-hour guarded Mira Vista community of Rancho Mirage! Open Concept single-family home is a true desert oasis. Grand Foyer entrance into this 3,765 SQFT spacious home with tons of natural light. This stunning property features 4 bedrooms and 4.5 bathrooms including a Casita with its own private entrance. Built by Toll Brothers in 2001, and Fully Renovated in 2023, this elegant and modern property features an array of custom details, from the soaring high ceilings, custom handcrafted fireplace and a chefs gourmet kitchen with oversized island, pantry, and stainless-steel appliances. Electric blinds and high-end bar setup centrally located in the living room. Bright Master bedroom with backyard access, two large closets, and a master ensuite worth bragging about! 32-Panel Solar PAID OFF lease plus three separate HV/AC units, and side by side laundry room. Perfect indoor/outdoor flow leading into your California Room which includes ceiling fans, LED lights, mounted heater/TV and a BBQ island! 11,700+ SQFT Larger Lot invites you to enjoy the tranquil palm trees, shimmering pebble tec pool/spa for a luxurious retreat. Two Car garage plus an additional cart garage to store your golf cart, gear and summer toys. HOA Fees, a bargain at $383/month! Enjoy views from your own backyard of this world-class golf course, with fine dining, and upscale retail just minutes away!
PROPERTY INFORMATION
| MLS # | GD24046929 | Lot Size | 11,761 Sq. Ft. |
| HOA Fees | $383/Monthly | Property Type | Single Family Residence |
| Price | $ 1,650,000
Price Per SqFt: $ 438 |
DOM | 493 Days |
| Address | 81 Via Bella | Type | Residential |
| City | Rancho Mirage | Sq.Ft. | 3,765 Sq. Ft. |
| Postal Code | 92270 | Garage | 3 |
| County | Riverside | Year Built | 2001 |
| Bed / Bath | 4 / 4.5 | Parking | 6 |
| Built In | 2001 | Status | Closed |
| Sold Date | 2024-04-05 |
INTERIOR FEATURES
| Has Laundry | Yes |
| Laundry Information | Dryer Included, Gas Dryer Hookup, Individual Room, Washer Hookup, Washer Included |
| Has Fireplace | Yes |
| Fireplace Information | Living Room |
| Kitchen Information | Kitchen Island, Kitchen Open to Family Room, Remodeled Kitchen, Self-closing cabinet doors, Self-closing drawers |
| Kitchen Area | Breakfast Counter / Bar, Family Kitchen, In Kitchen |
| Has Heating | Yes |
| Heating Information | Central |
| Room Information | All Bedrooms Down, Family Room, Formal Entry, Foyer, Guest/Maid's Quarters, Jack & Jill, Kitchen, Laundry, Living Room, Main Floor Bedroom, Main Floor Primary Bedroom, Primary Bedroom, Walk-In Closet, Walk-In Pantry |
| Has Cooling | Yes |
| Cooling Information | Central Air |
| InteriorFeatures Information | Ceiling Fan(s), High Ceilings, In-Law Floorplan, Wet Bar |
| EntryLocation | 25 |
| Entry Level | 25 |
| Has Spa | Yes |
| SpaDescription | Private |
| SecuritySafety | 24 Hour Security, Gated with Attendant, Gated with Guard |
| Bathroom Information | Bathtub, Shower, Shower in Tub, Separate tub and shower, Walk-in shower |
| Main Level Bedrooms | 4 |
| Main Level Bathrooms | 5 |
EXTERIOR FEATURES
| ExteriorFeatures | Barbecue Private |
| Roof | Tile |
| Has Pool | Yes |
| Pool | Private |
| Has Patio | Yes |
| Patio | Covered |
WALKSCORE
MAP
MORTGAGE CALCULATOR
- Principal & Interest:
- Property Tax: $1,760
- Home Insurance:$119
- HOA Fees:$383
- Mortgage Insurance:
PRICE HISTORY
| Date | Event | Price |
| 03/21/2024 | Pending | $1,650,000 |
| 03/18/2024 | Active Under Contract | $1,650,000 |
| 03/08/2024 | Listed | $1,650,000 |

Topfind Realty
REALTOR®
(844)-333-8033
Questions? Contact today.
Interested in buying or selling a home similar to 81 Via Bella?
Rancho Mirage Similar Properties
Listing provided courtesy of Arin Baroni, Windfall Realty Group Inc. Based on information from California Regional Multiple Listing Service, Inc. as of #Date#. This information is for your personal, non-commercial use and may not be used for any purpose other than to identify prospective properties you may be interested in purchasing. Display of MLS data is usually deemed reliable but is NOT guaranteed accurate by the MLS. Buyers are responsible for verifying the accuracy of all information and should investigate the data themselves or retain appropriate professionals. Information from sources other than the Listing Agent may have been included in the MLS data. Unless otherwise specified in writing, Broker/Agent has not and will not verify any information obtained from other sources. The Broker/Agent providing the information contained herein may or may not have been the Listing and/or Selling Agent.
