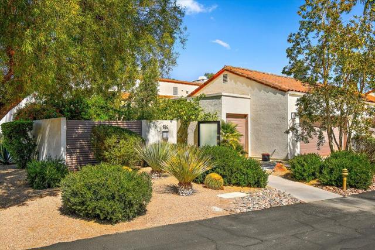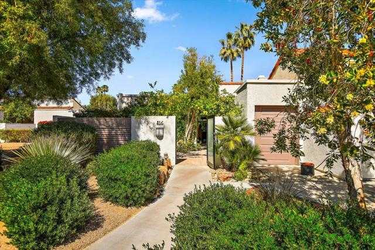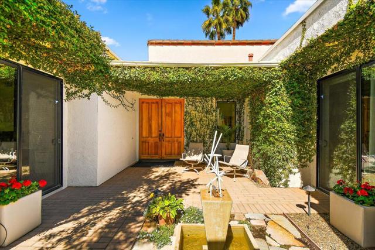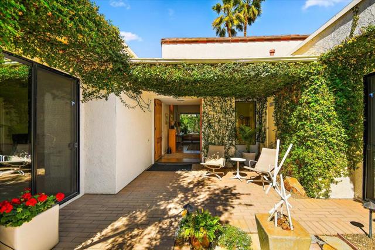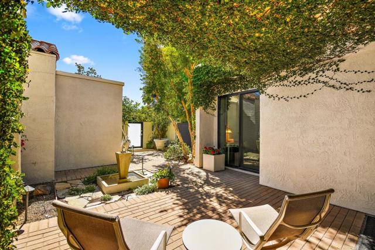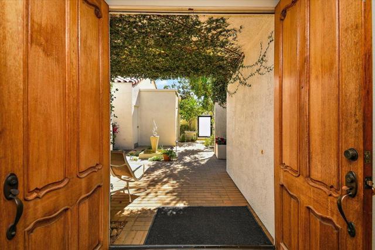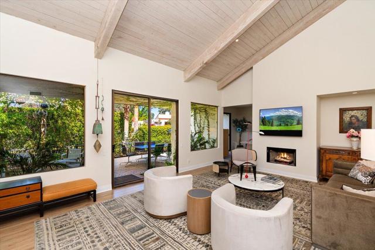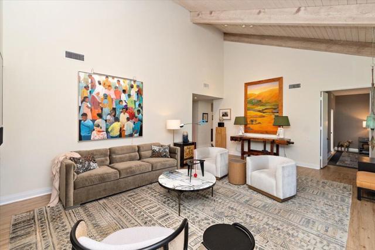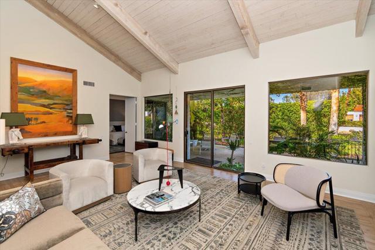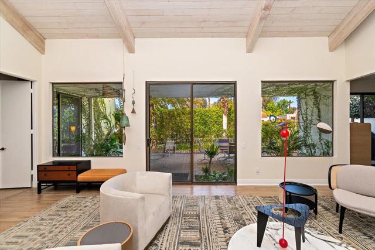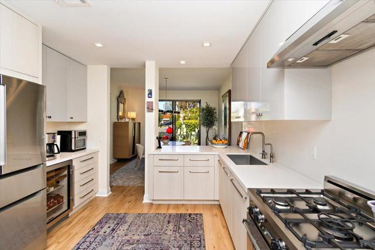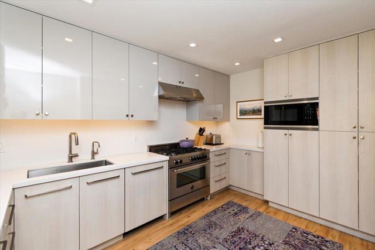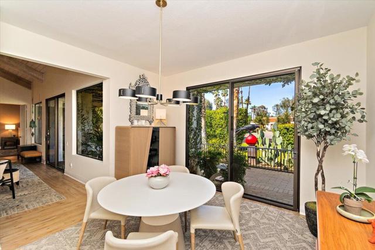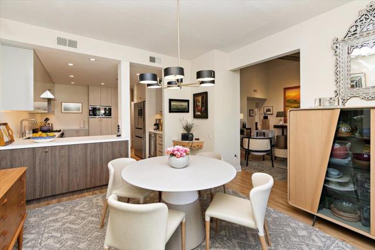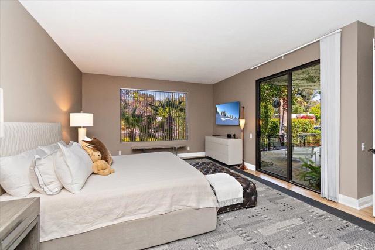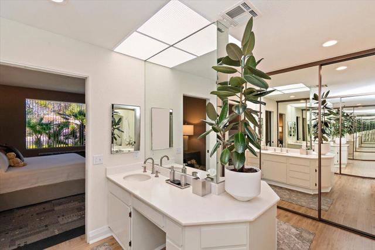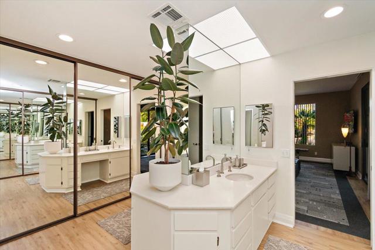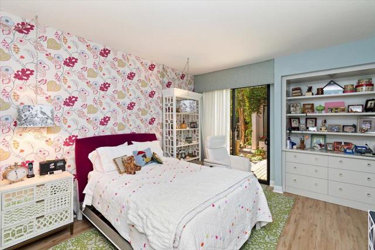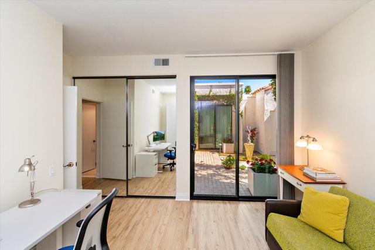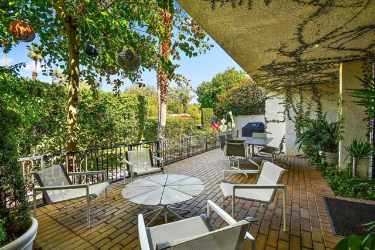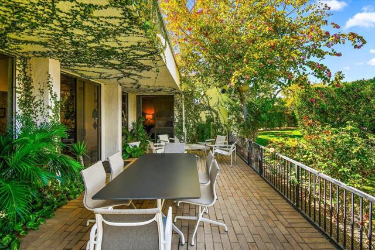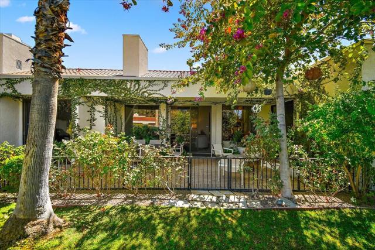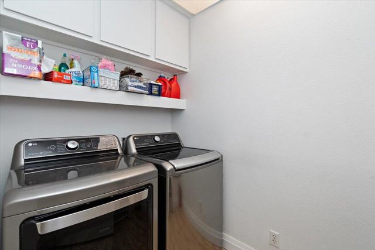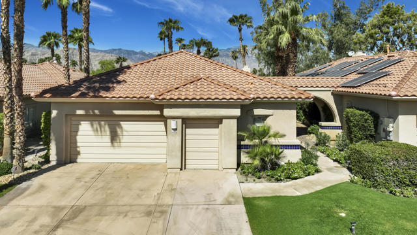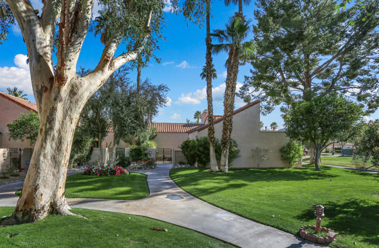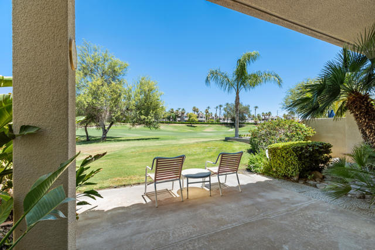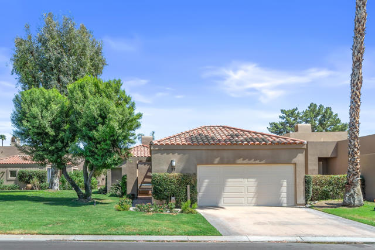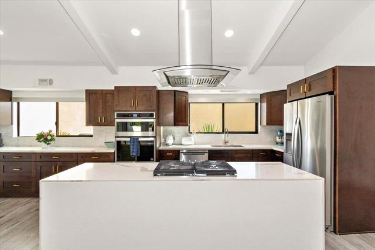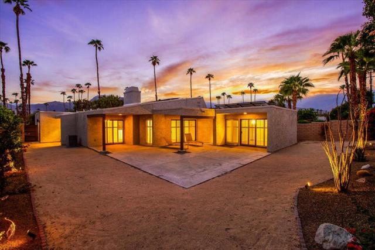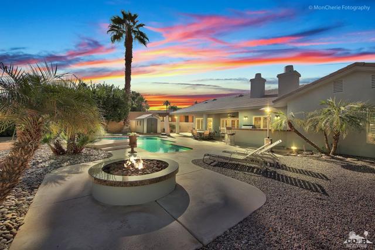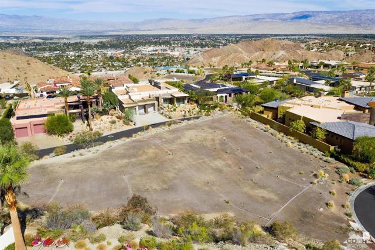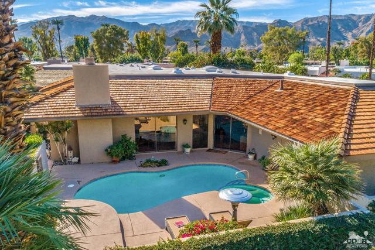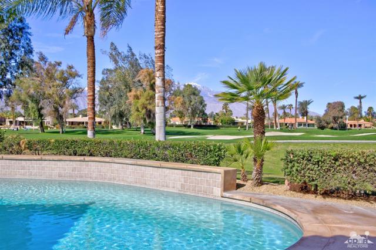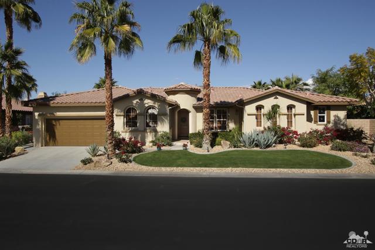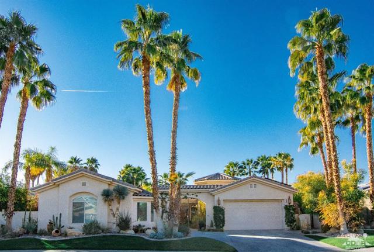816 Inverness Drive
Rancho Mirage, CA 92270
Sold
816 Inverness Drive
Rancho Mirage, CA 92270
Sold
Accepting BACK Up offers. Every room of this well planned home opens onto a romantic private garden.Recently remodeled, the home has 21 solar panels and 3 Tesla batteries, all withwarranty and paid for, making this residence cost efficient to operate. Unique tothis home is a wide gallery hall, upgraded LED architectural lighting, and the househas been hardwired with CAT5 with a central hub. There are two new high efficiencyTrane 4-ton heat pumps and compressors,The remodeled, Kitchen features contemporary cabinets, a 36' Bertazzoni Range anda sub-zero wine/beverage center. The two guest bathrooms, both completelyremodeled feature high end finishes, fixtures and lighting. The primary Bathroom, hasbeen refreshed, features back-to-back vanities, dual wardrobes and generousskylights. The shower valves and Speakman spray are new, providing abundant waterpressure.The oversized two car garage, entered from the courtyard, features a storage room, atrash room and a golf cart space.The land lease on this property has been extended through 2121. Located within Mission Hills Country Club, this gives you a lifestyle of relaxation, social aspects and sporting activities. 3 private Golf courses, 19 tennis courts and 13 pickleball and croquet court, all available with membership. If a private membership is not what interests you, there is the Westin within and most of those options are available as well. Ask me how. Makes for an awesome lifestyle experienc
PROPERTY INFORMATION
| MLS # | 219110671DA | Lot Size | 4,792 Sq. Ft. |
| HOA Fees | $825/Monthly | Property Type | Condominium |
| Price | $ 649,000
Price Per SqFt: $ 291 |
DOM | 443 Days |
| Address | 816 Inverness Drive | Type | Residential |
| City | Rancho Mirage | Sq.Ft. | 2,227 Sq. Ft. |
| Postal Code | 92270 | Garage | 2 |
| County | Riverside | Year Built | 1980 |
| Bed / Bath | 3 / 1 | Parking | 5 |
| Built In | 1980 | Status | Closed |
| Sold Date | 2024-07-05 |
INTERIOR FEATURES
| Has Laundry | Yes |
| Laundry Information | Individual Room |
| Has Fireplace | Yes |
| Fireplace Information | See Remarks, Great Room |
| Has Appliances | Yes |
| Kitchen Appliances | Gas Range, Refrigerator, Dishwasher |
| Kitchen Area | Breakfast Nook |
| Has Heating | Yes |
| Heating Information | Central, Fireplace(s), Natural Gas |
| Room Information | Great Room, Two Primaries |
| Has Cooling | Yes |
| Flooring Information | Vinyl |
| InteriorFeatures Information | Beamed Ceilings, Cathedral Ceiling(s) |
| DoorFeatures | Double Door Entry |
| Has Spa | No |
| SpaDescription | Community, In Ground |
| SecuritySafety | Gated Community |
| Bathroom Information | Remodeled |
EXTERIOR FEATURES
| Roof | Tile |
| Has Pool | Yes |
| Pool | In Ground, Community |
| Has Patio | Yes |
| Patio | Covered |
| Has Sprinklers | Yes |
WALKSCORE
MAP
MORTGAGE CALCULATOR
- Principal & Interest:
- Property Tax: $692
- Home Insurance:$119
- HOA Fees:$825
- Mortgage Insurance:
PRICE HISTORY
| Date | Event | Price |
| 04/26/2024 | Listed | $649,000 |

Topfind Realty
REALTOR®
(844)-333-8033
Questions? Contact today.
Interested in buying or selling a home similar to 816 Inverness Drive?
Rancho Mirage Similar Properties
Listing provided courtesy of Anne Alexander, Equity Union. Based on information from California Regional Multiple Listing Service, Inc. as of #Date#. This information is for your personal, non-commercial use and may not be used for any purpose other than to identify prospective properties you may be interested in purchasing. Display of MLS data is usually deemed reliable but is NOT guaranteed accurate by the MLS. Buyers are responsible for verifying the accuracy of all information and should investigate the data themselves or retain appropriate professionals. Information from sources other than the Listing Agent may have been included in the MLS data. Unless otherwise specified in writing, Broker/Agent has not and will not verify any information obtained from other sources. The Broker/Agent providing the information contained herein may or may not have been the Listing and/or Selling Agent.
