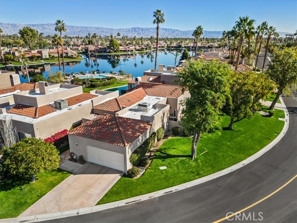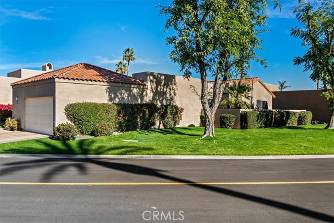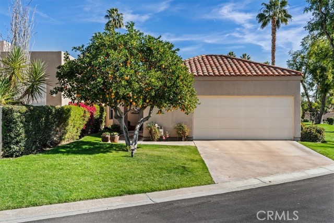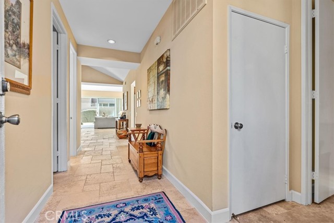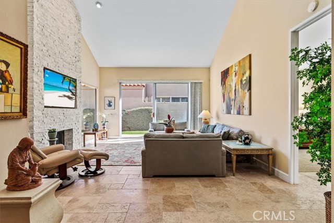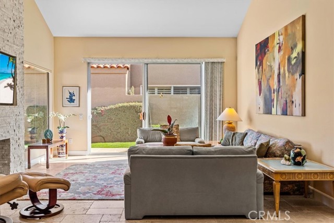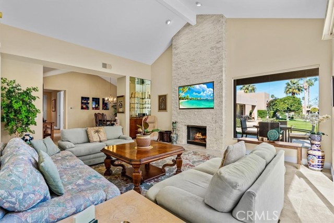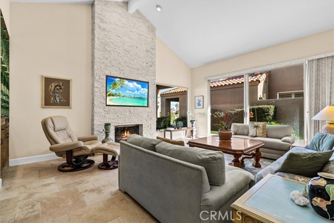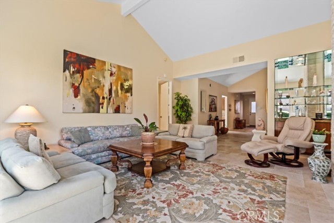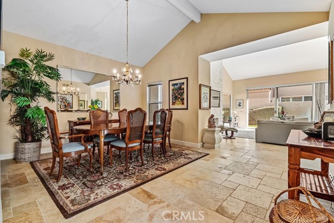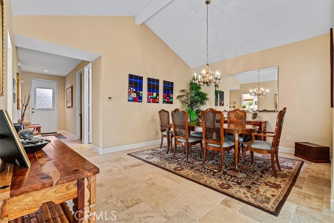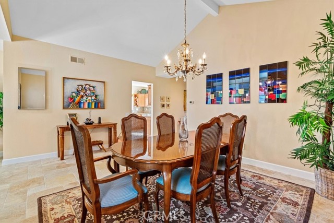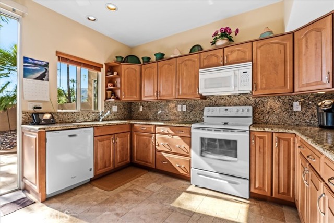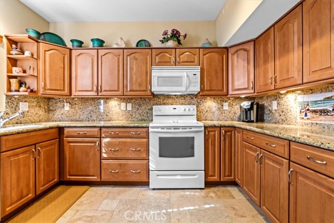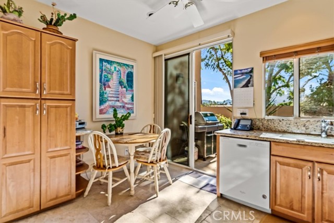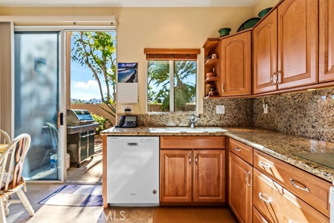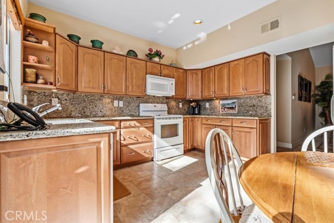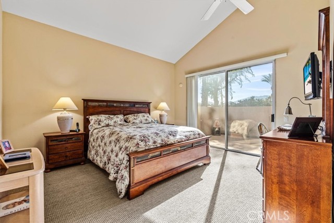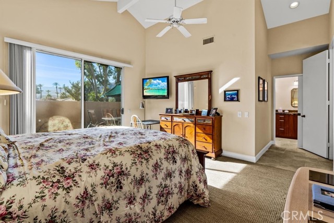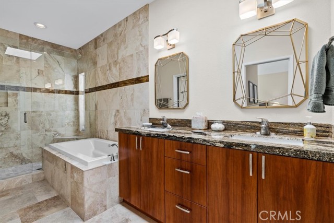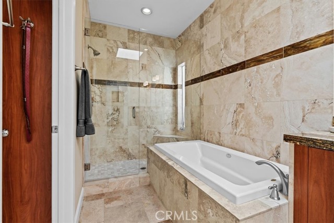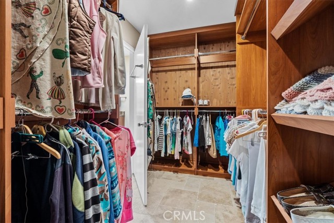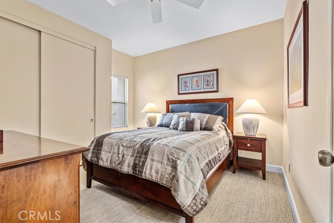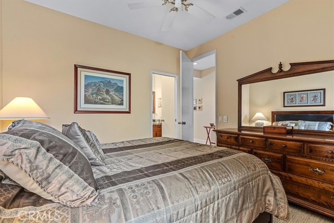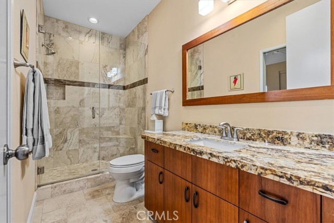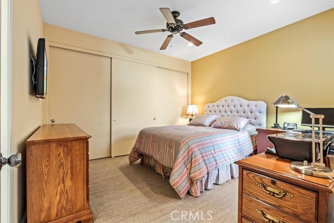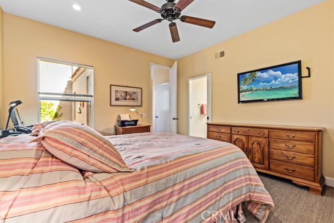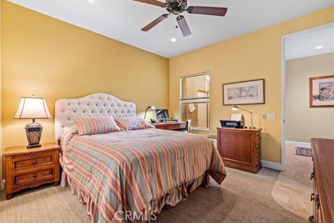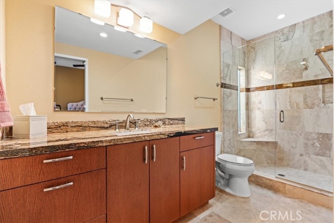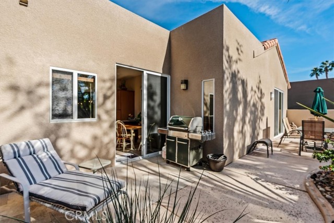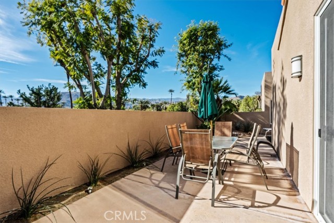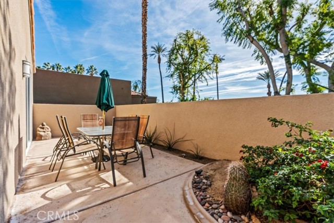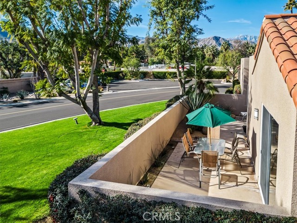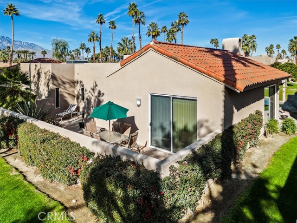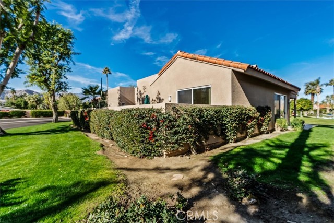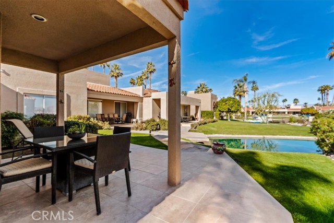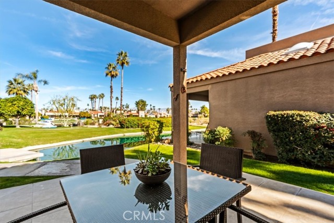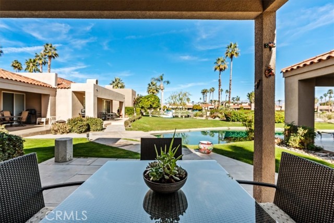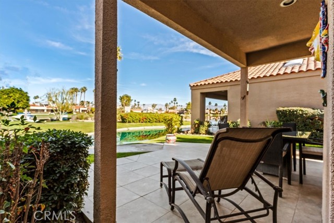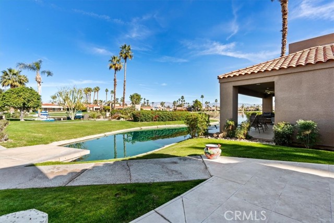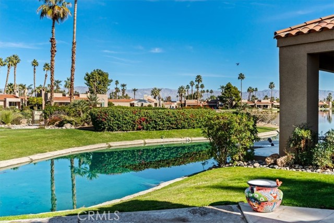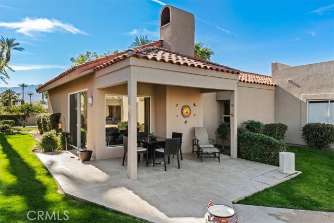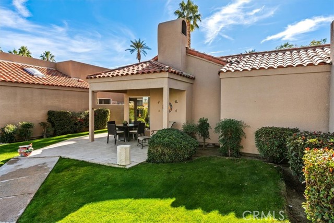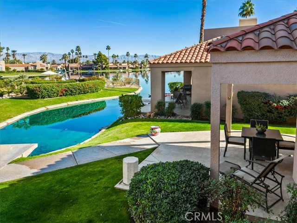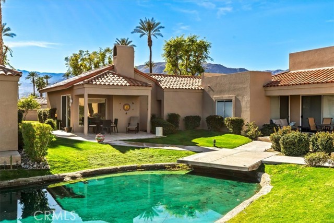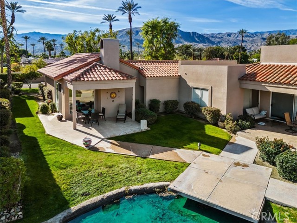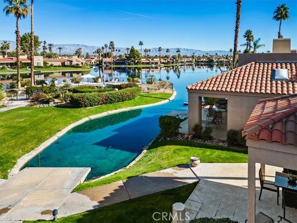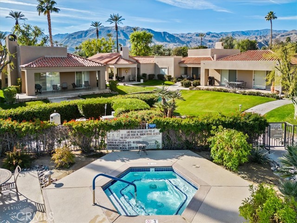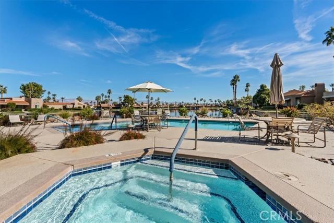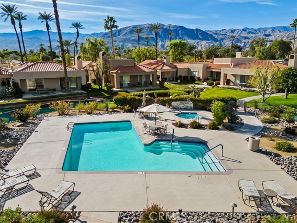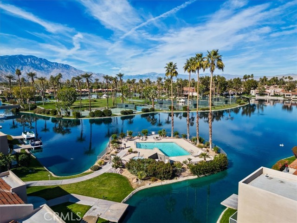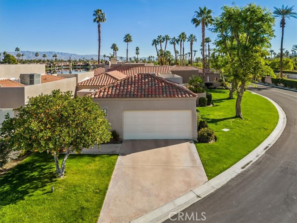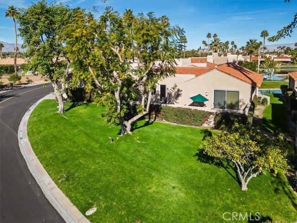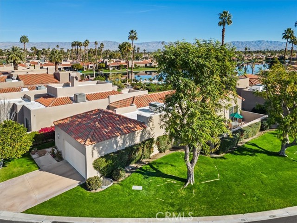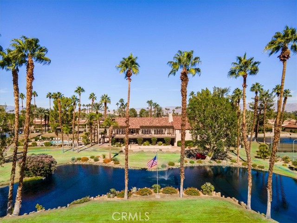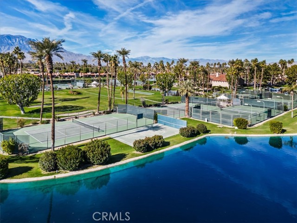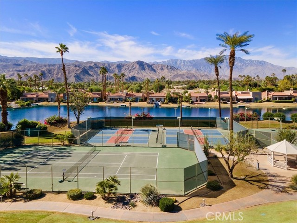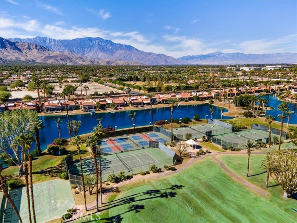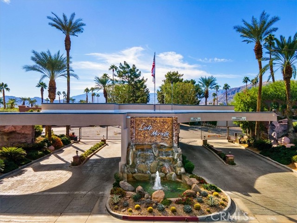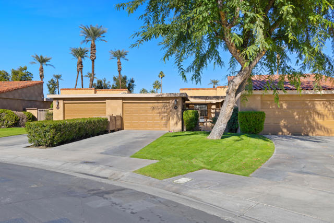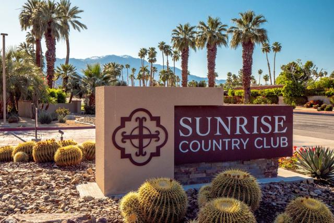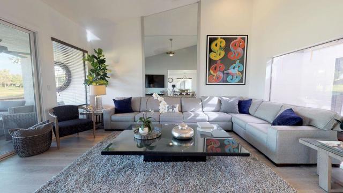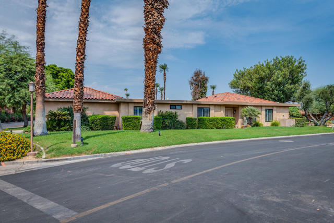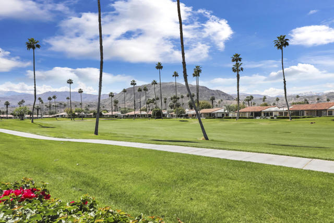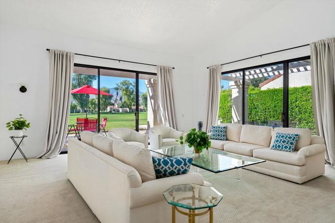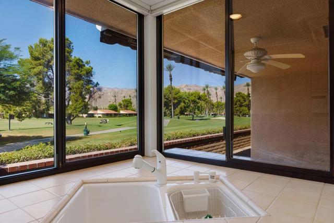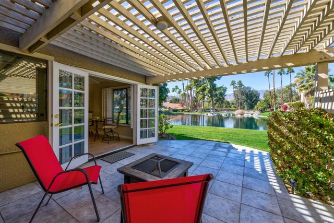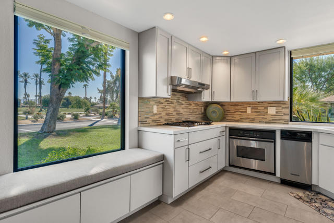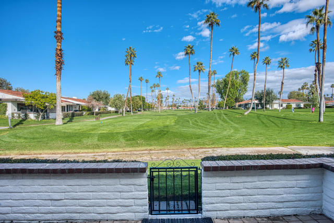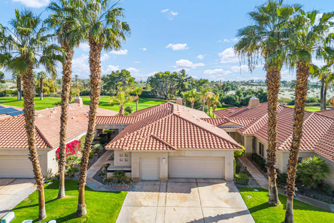82 Lake Shore Drive
Rancho Mirage, CA 92270
Sold
82 Lake Shore Drive
Rancho Mirage, CA 92270
Sold
MOTIVATED SELLERS! Expansive mountain views but also water views AND boating/fishing rights in the Desert? This is your lucky day! This beautiful updated end unit offers a larger lot than most with a private enclosed patio off the sunny kitchen area and another open patio facing the lake, complete with your own shared semi-private dock. Facing south you have the Santa Rosas and north a view of the Chocolates. Updated a few years ago, the neutral color scheme plays off the desert surroundings and allows the sparkling white stacked stone, floor to ceiling fireplace to command a classic presence in the main living area. One level with low maintenance designer stone flooring and carpet in bedrooms, all of which are en suite, and soaring ceilings that invite in the light and maximize the views. Your primary en suite has a cedar lined walk in closet and Jacuzzi tub. Lake Mirage is a unique and lush community nestled in Rancho Mirage sporting two lakes which allow catch and release fishing, 11 pools/spas, 7 tennis courts, 6 pickleball and even an indoor basketball and racquetball court. The community also has a clubhouse, gym and boats for lease. Close to world class shopping and dining on El Paseo, legendary golf courses, culture and entertainment at the McCallum and Acrisure Arena and the world renowned Eisenhower Medical Center, this is one of the most prized locations in the Desert. Last but not least, the community has reciprocity with the Los Angeles Yacht Club for a $500 membership fee and annual fee of $195. A Mirage come true!
PROPERTY INFORMATION
| MLS # | OC24007936 | Lot Size | 8,276 Sq. Ft. |
| HOA Fees | $992/Monthly | Property Type | Condominium |
| Price | $ 598,000
Price Per SqFt: $ 330 |
DOM | 542 Days |
| Address | 82 Lake Shore Drive | Type | Residential |
| City | Rancho Mirage | Sq.Ft. | 1,813 Sq. Ft. |
| Postal Code | 92270 | Garage | 2 |
| County | Riverside | Year Built | 1988 |
| Bed / Bath | 3 / 3 | Parking | 2 |
| Built In | 1988 | Status | Closed |
| Sold Date | 2024-04-15 |
INTERIOR FEATURES
| Has Laundry | Yes |
| Laundry Information | Dryer Included, Electric Dryer Hookup, Individual Room, Inside, Washer Included |
| Has Fireplace | Yes |
| Fireplace Information | Living Room, Gas, Gas Starter, Decorative |
| Has Appliances | Yes |
| Kitchen Appliances | Barbecue, Dishwasher, Electric Oven, Electric Cooktop, Disposal, Gas Water Heater, Ice Maker, Microwave, Refrigerator |
| Kitchen Information | Granite Counters, Remodeled Kitchen |
| Kitchen Area | Breakfast Nook, Dining Room, Separated |
| Has Heating | Yes |
| Heating Information | Central, Fireplace(s) |
| Room Information | All Bedrooms Down, Kitchen, Laundry, Living Room, Main Floor Bedroom, Main Floor Primary Bedroom, Primary Bathroom, Primary Suite, Two Primaries, Walk-In Closet |
| Has Cooling | Yes |
| Cooling Information | Central Air, Electric |
| Flooring Information | Carpet, Stone |
| InteriorFeatures Information | Beamed Ceilings, Cathedral Ceiling(s), Ceiling Fan(s), Dry Bar, Furnished, Granite Counters, High Ceilings, Recessed Lighting |
| DoorFeatures | Sliding Doors |
| EntryLocation | Ground |
| Entry Level | 1 |
| Has Spa | Yes |
| SpaDescription | Association, In Ground |
| WindowFeatures | Blinds, Drapes, Screens, Skylight(s) |
| SecuritySafety | 24 Hour Security, Gated with Attendant, Carbon Monoxide Detector(s), Gated Community, Gated with Guard, Smoke Detector(s) |
| Bathroom Information | Bathtub, Shower, Closet in bathroom, Double sinks in bath(s), Double Sinks in Primary Bath, Exhaust fan(s), Granite Counters, Jetted Tub, Main Floor Full Bath, Privacy toilet door, Remodeled, Separate tub and shower, Soaking Tub, Upgraded, Walk-in shower |
| Main Level Bedrooms | 3 |
| Main Level Bathrooms | 3 |
EXTERIOR FEATURES
| ExteriorFeatures | Dock Private |
| FoundationDetails | Permanent |
| Roof | Spanish Tile |
| Has Pool | No |
| Pool | Association, In Ground |
| Has Patio | Yes |
| Patio | Concrete, Enclosed, Patio, Rear Porch |
| Has Fence | Yes |
| Fencing | Privacy |
| Has Sprinklers | Yes |
WALKSCORE
MAP
MORTGAGE CALCULATOR
- Principal & Interest:
- Property Tax: $638
- Home Insurance:$119
- HOA Fees:$992
- Mortgage Insurance:
PRICE HISTORY
| Date | Event | Price |
| 04/15/2024 | Sold | $535,050 |
| 03/18/2024 | Active Under Contract | $598,000 |
| 03/07/2024 | Price Change (Relisted) | $598,000 (-2.37%) |
| 02/26/2024 | Price Change (Relisted) | $612,500 (-5.77%) |
| 01/18/2024 | Listed | $650,000 |

Topfind Realty
REALTOR®
(844)-333-8033
Questions? Contact today.
Interested in buying or selling a home similar to 82 Lake Shore Drive?
Rancho Mirage Similar Properties
Listing provided courtesy of Mercedes French, Seven Gables Real Estate. Based on information from California Regional Multiple Listing Service, Inc. as of #Date#. This information is for your personal, non-commercial use and may not be used for any purpose other than to identify prospective properties you may be interested in purchasing. Display of MLS data is usually deemed reliable but is NOT guaranteed accurate by the MLS. Buyers are responsible for verifying the accuracy of all information and should investigate the data themselves or retain appropriate professionals. Information from sources other than the Listing Agent may have been included in the MLS data. Unless otherwise specified in writing, Broker/Agent has not and will not verify any information obtained from other sources. The Broker/Agent providing the information contained herein may or may not have been the Listing and/or Selling Agent.
