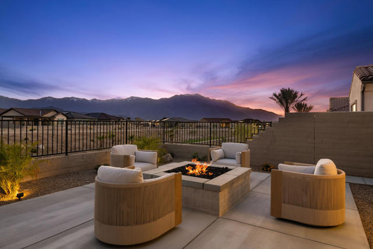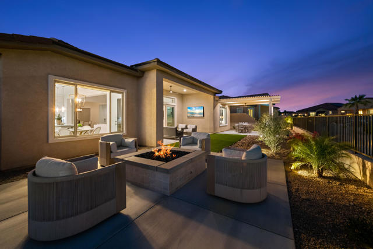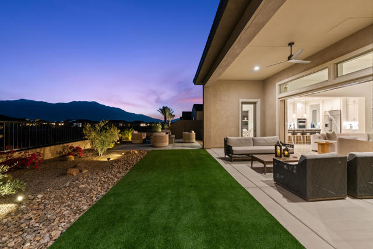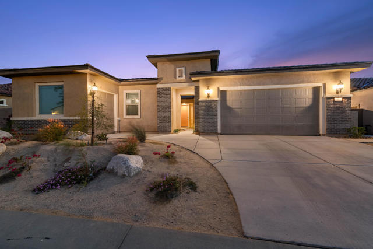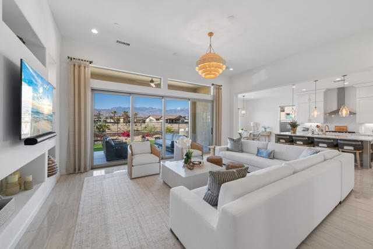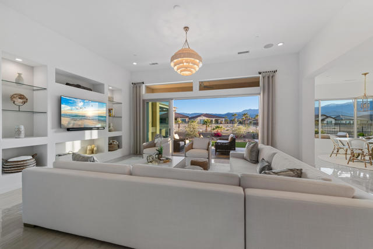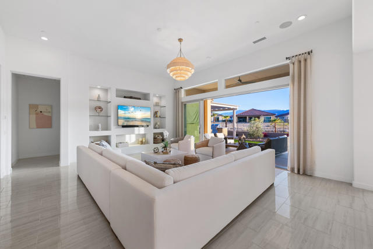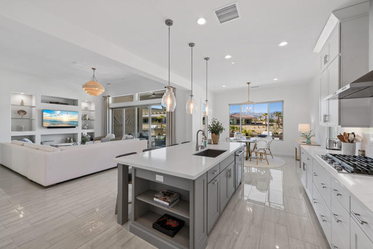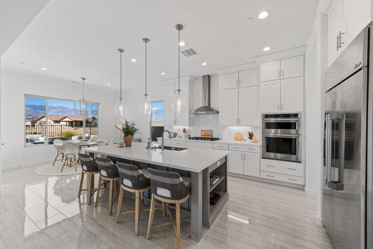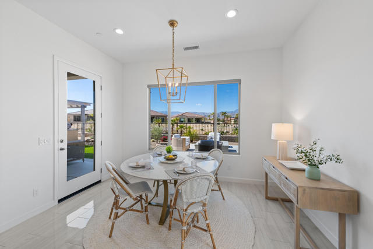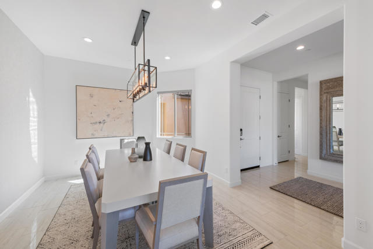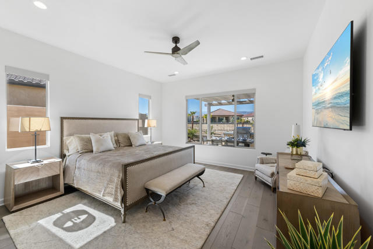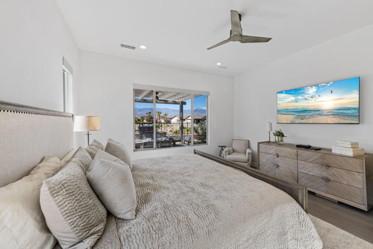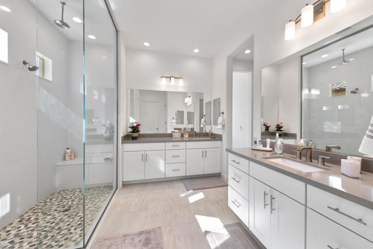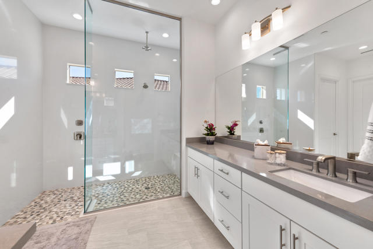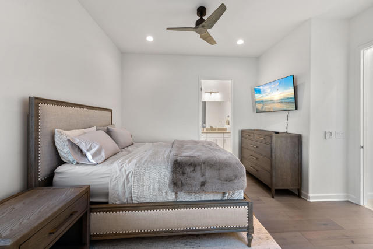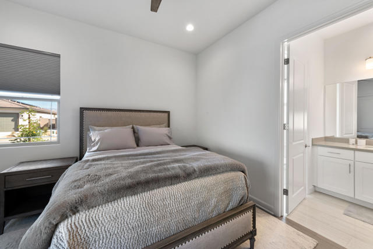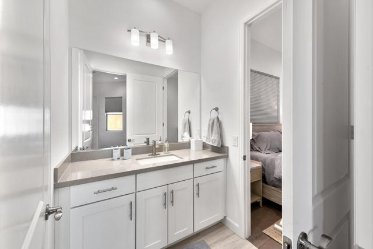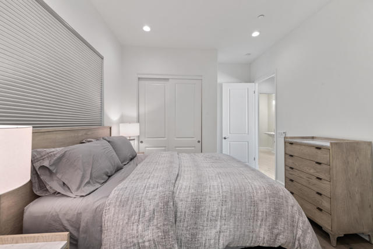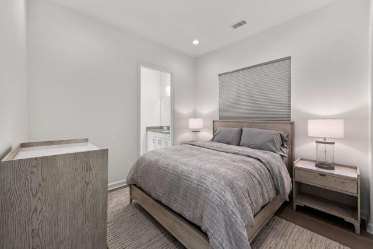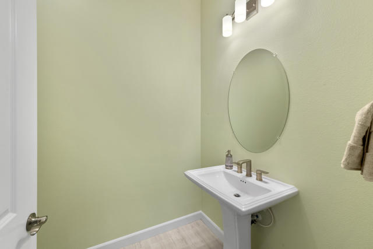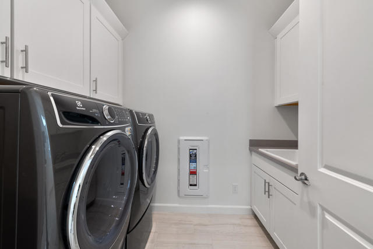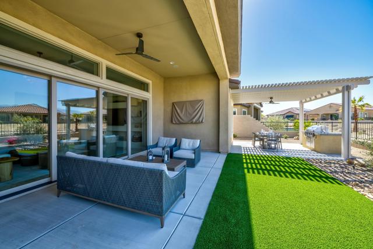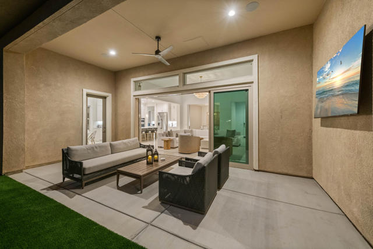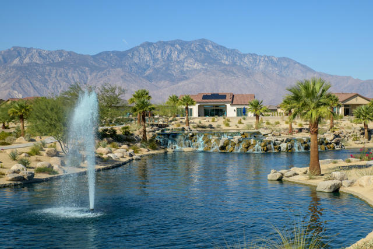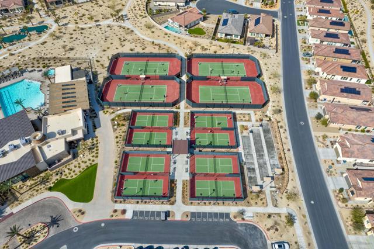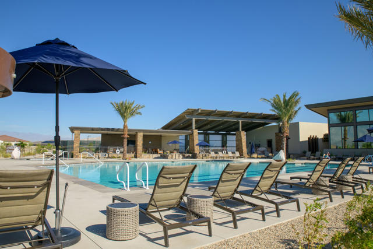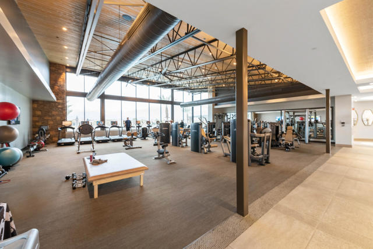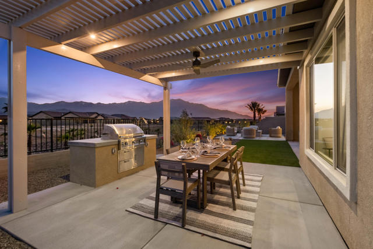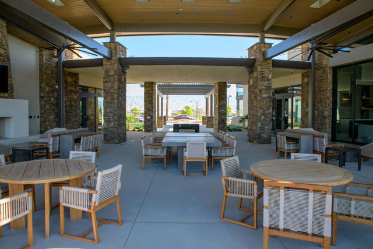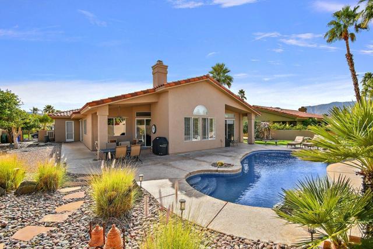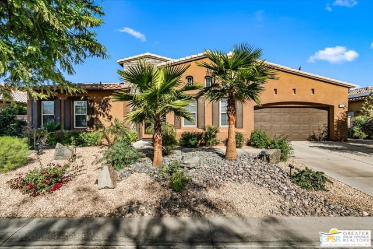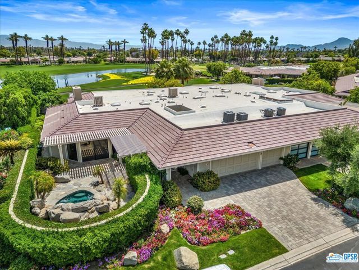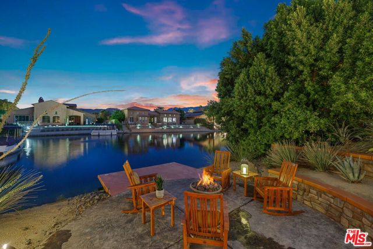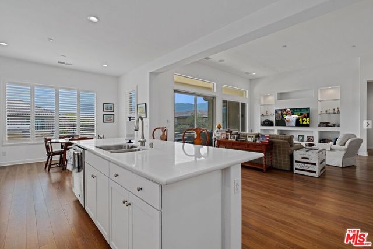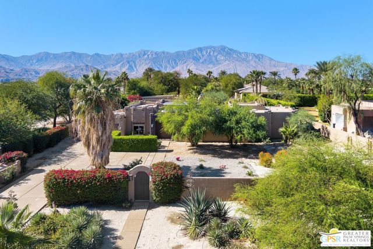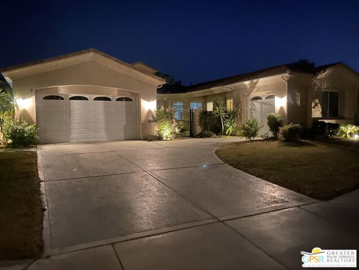83 Prosecco
Rancho Mirage, CA 92270
Sold
As soon as you enter this pristine 2022 built residence you are greeted with wide mountain vistas in the great room and an abundance of natural light, as the property capitalizes on not having any neighbors adjacent to the backyard, which faces primarily south. This lightly used Journey- Encore Series floorplan has numerous attributes: wide open concept great room with massive folding sliding door, surround sound, and plenty of entertaining space; Chef's modern kitchen with stainless steel appliance package, inviting breakfast bar and nook seating, quartz countertops, coffee bar station, and walk-in pantry; separated primary suite with a ten foot tall walk-in shower, large clothes closet, wood plank tile flooring, and views from bed; two guest bedrooms; dining room with seating for eight with wet bar and wine storage, motorized shades and remote controlled ceiling fans in all bedrooms, high ceilings throughout, tankless water heater, and a solar power system. Additionally the owner significantly upgraded the backyard with a covered patio and fan, barbeque station, landscape design including new turf, and firepit gathering area. Del Webb Rancho Mirage is the newest 55+ community in the Coachella Valley, and features a plethora social activities, state-of-the-art amenities, guard-gated, and is just minutes from shopping, golfing, and dining options. Furnishings per Seller Inventory list are negotiable outside escrow.
PROPERTY INFORMATION
| MLS # | 219097269DA | Lot Size | 7,662 Sq. Ft. |
| HOA Fees | $404/Monthly | Property Type | Single Family Residence |
| Price | $ 1,200,000
Price Per SqFt: $ 479 |
DOM | 734 Days |
| Address | 83 Prosecco | Type | Residential |
| City | Rancho Mirage | Sq.Ft. | 2,504 Sq. Ft. |
| Postal Code | 92270 | Garage | N/A |
| County | Riverside | Year Built | 2022 |
| Bed / Bath | 3 / 2.5 | Parking | N/A |
| Built In | 2022 | Status | Closed |
| Sold Date | 2023-08-01 |
INTERIOR FEATURES
| Has Laundry | Yes |
| Laundry Information | Individual Room |
| Has Fireplace | No |
| Has Appliances | Yes |
| Kitchen Appliances | Convection Oven, Dishwasher, Disposal, Vented Exhaust Fan, Gas Range, Microwave, Refrigerator, Tankless Water Heater, Range Hood |
| Kitchen Information | Quartz Counters |
| Kitchen Area | Breakfast Nook |
| Has Heating | Yes |
| Heating Information | Forced Air |
| Room Information | Great Room, All Bedrooms Down |
| Flooring Information | Tile |
| InteriorFeatures Information | Open Floorplan, Wet Bar |
| Has Spa | No |
| SpaDescription | Community, Heated, In Ground |
| WindowFeatures | Blinds, Double Pane Windows |
| SecuritySafety | 24 Hour Security, Gated Community |
EXTERIOR FEATURES
| Has Pool | Yes |
| Pool | In Ground, Community |
| Has Patio | Yes |
| Patio | Covered |
| Has Fence | Yes |
| Fencing | Block, Wrought Iron |
| Has Sprinklers | Yes |
WALKSCORE
MAP
MORTGAGE CALCULATOR
- Principal & Interest:
- Property Tax: $1,280
- Home Insurance:$119
- HOA Fees:$404
- Mortgage Insurance:
PRICE HISTORY
| Date | Event | Price |
| 07/09/2023 | Listed | $1,200,000 |

Topfind Realty
REALTOR®
(844)-333-8033
Questions? Contact today.
Interested in buying or selling a home similar to 83 Prosecco?
Rancho Mirage Similar Properties
Listing provided courtesy of Mike Patakas, Desert Sotheby's International Realty. Based on information from California Regional Multiple Listing Service, Inc. as of #Date#. This information is for your personal, non-commercial use and may not be used for any purpose other than to identify prospective properties you may be interested in purchasing. Display of MLS data is usually deemed reliable but is NOT guaranteed accurate by the MLS. Buyers are responsible for verifying the accuracy of all information and should investigate the data themselves or retain appropriate professionals. Information from sources other than the Listing Agent may have been included in the MLS data. Unless otherwise specified in writing, Broker/Agent has not and will not verify any information obtained from other sources. The Broker/Agent providing the information contained herein may or may not have been the Listing and/or Selling Agent.
