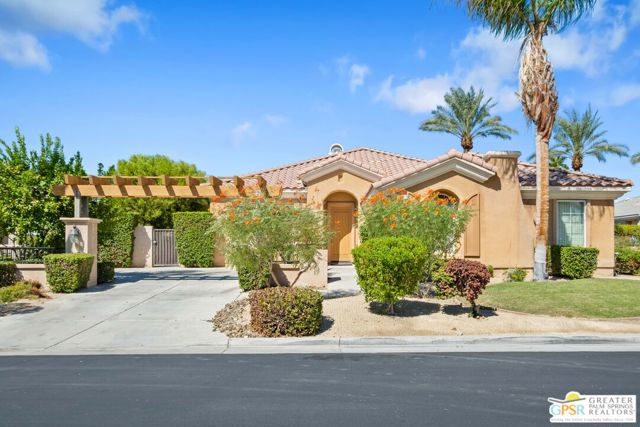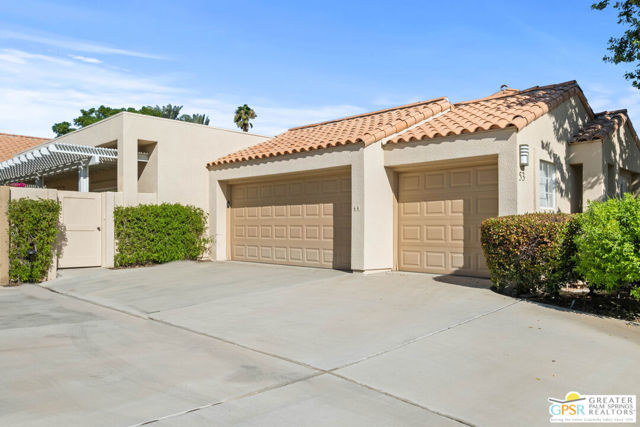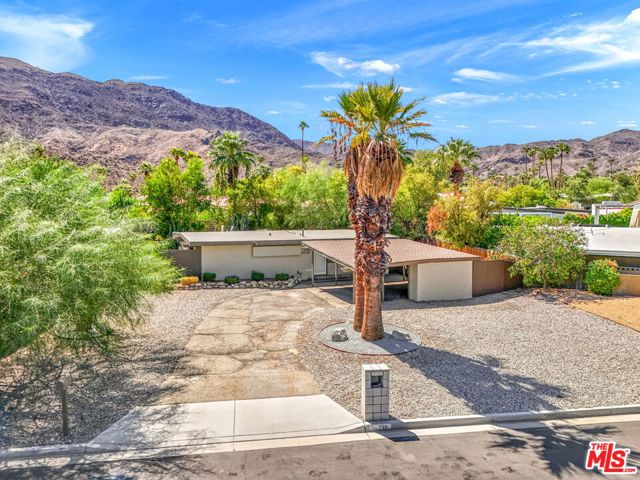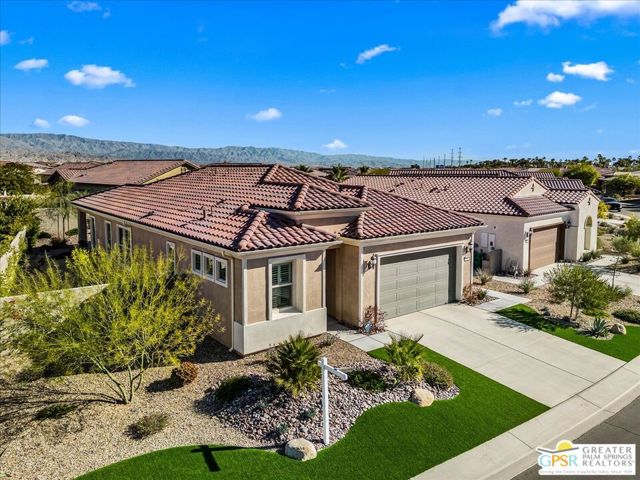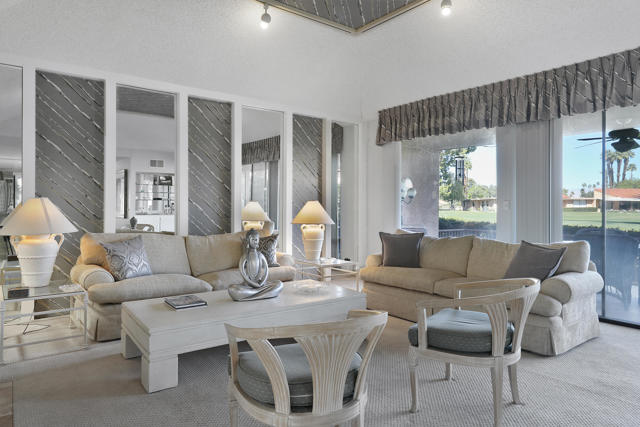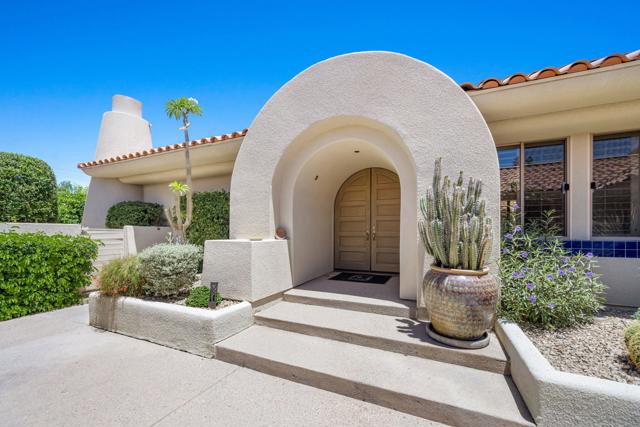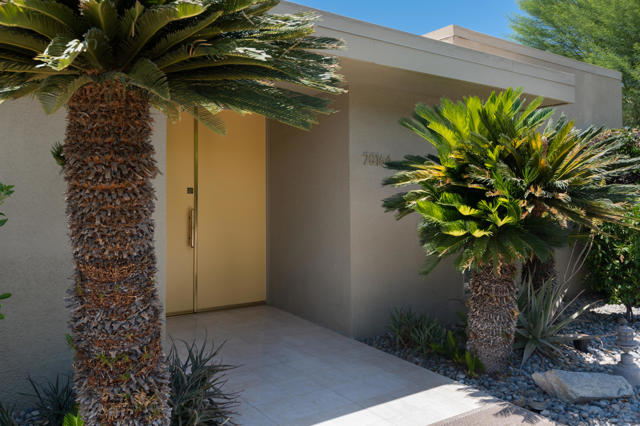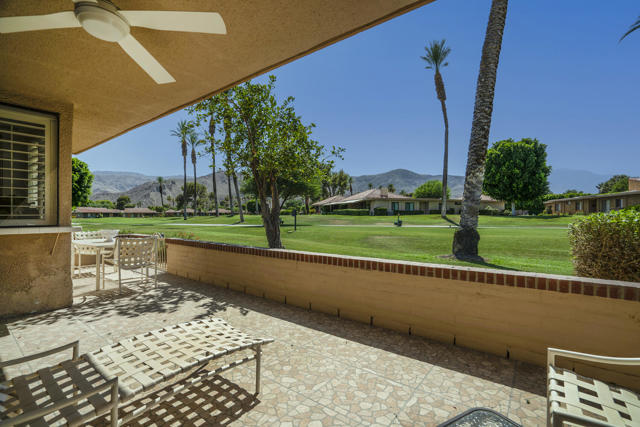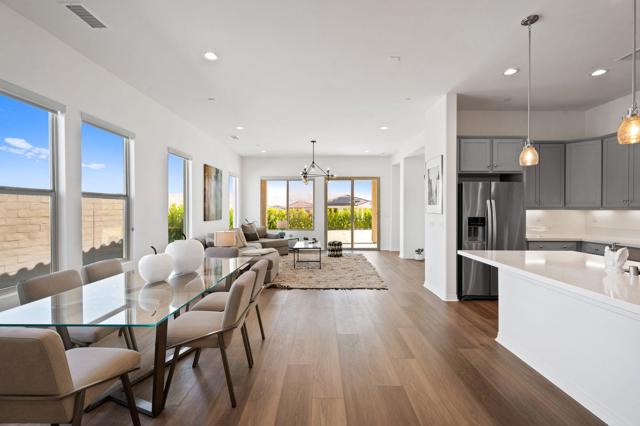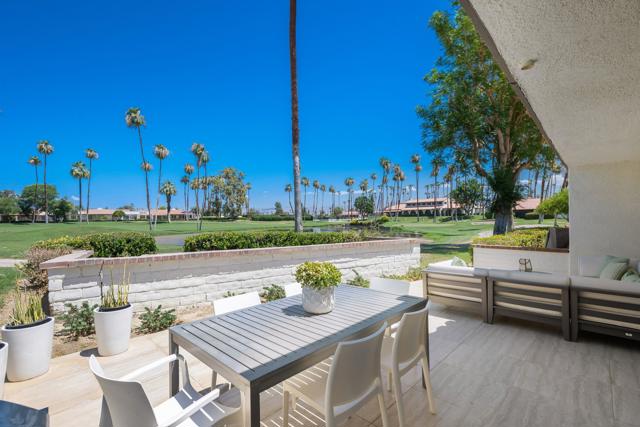84 Tennis Club Drive
Rancho Mirage, CA 92270
Sold
84 Tennis Club Drive
Rancho Mirage, CA 92270
Sold
Views, Views, Views! Breathtaking lake and San Jacinto Mountain Views are enjoyed from the inside and on two large patios. Vaulted ceilings, double French Doors and multiple windows create a light-filled interior. No space wasted in this 1920 sq ft, 3BR / 2BA End Unit. Laminate flooring, shutters throughout, built-in cabinetry and living room fireplace are featured. The 3rd BR with separate Hall and Living Room access can be enjoyed as a Den/Office. The kitchen features expansive granite counters and a breakfast/casual dining area with double French Doors to the patio. The Primary Bedroom features an Atrium, Remodeled En Suite and Views to the Lake + Mountains. Two Guest Bedrooms are serviced by a hall bathroom with large Marble Shower enclosure. Offered furnished per inventory , the convenience of indoor laundry and a 2 car garage with direct access to the interior. Guest parking is also provided. HOA includes maintenance on the buildings and grounds, trash and Cable TV. Amenities include a Clubhouse with social area, fitness room, racquetball, 7 Tennis Courts, 4 Pickleball Courts. Located across from Tamarisk Golf & Country Club and within minutes to casual and fine dining, shopping, hiking, dog park with lots of parking and a 25 minute drive to Palm Springs International Airport. This is a JEWEL on the LAKE in Beautiful Rancho Mirage.
PROPERTY INFORMATION
| MLS # | 219103756DA | Lot Size | 5,662 Sq. Ft. |
| HOA Fees | $828/Monthly | Property Type | Condominium |
| Price | $ 635,000
Price Per SqFt: $ 331 |
DOM | 632 Days |
| Address | 84 Tennis Club Drive | Type | Residential |
| City | Rancho Mirage | Sq.Ft. | 1,920 Sq. Ft. |
| Postal Code | 92270 | Garage | 2 |
| County | Riverside | Year Built | 1981 |
| Bed / Bath | 3 / 1 | Parking | 4 |
| Built In | 1981 | Status | Closed |
| Sold Date | 2023-12-19 |
INTERIOR FEATURES
| Has Laundry | Yes |
| Laundry Information | In Closet |
| Has Fireplace | Yes |
| Fireplace Information | Gas Starter, Living Room |
| Has Appliances | Yes |
| Kitchen Appliances | Electric Cooktop, Microwave, Vented Exhaust Fan, Disposal, Dishwasher, Water Heater, Range Hood |
| Kitchen Information | Granite Counters |
| Kitchen Area | Breakfast Nook, Dining Room |
| Has Heating | Yes |
| Heating Information | Fireplace(s), Forced Air |
| Room Information | Atrium, Living Room, Primary Suite, Walk-In Closet |
| Has Cooling | Yes |
| Flooring Information | Carpet, Tile, Laminate |
| InteriorFeatures Information | Beamed Ceilings, Recessed Lighting, Built-in Features, Partially Furnished |
| DoorFeatures | French Doors |
| Has Spa | No |
| SpaDescription | Community, Gunite, In Ground |
| WindowFeatures | Shutters |
| SecuritySafety | Gated Community |
| Bathroom Information | Vanity area, Shower, Separate tub and shower, Remodeled |
EXTERIOR FEATURES
| ExteriorFeatures | Rain Gutters |
| FoundationDetails | Slab |
| Roof | Tile |
| Has Pool | Yes |
| Pool | In Ground, Gunite |
| Has Patio | Yes |
| Patio | Brick, Wood, Covered |
| Has Sprinklers | Yes |
WALKSCORE
MAP
MORTGAGE CALCULATOR
- Principal & Interest:
- Property Tax: $677
- Home Insurance:$119
- HOA Fees:$828
- Mortgage Insurance:
PRICE HISTORY
| Date | Event | Price |
| 12/05/2023 | Listed | $635,000 |

Topfind Realty
REALTOR®
(844)-333-8033
Questions? Contact today.
Interested in buying or selling a home similar to 84 Tennis Club Drive?
Rancho Mirage Similar Properties
Listing provided courtesy of Marilyn Bauer, Bennion Deville Homes. Based on information from California Regional Multiple Listing Service, Inc. as of #Date#. This information is for your personal, non-commercial use and may not be used for any purpose other than to identify prospective properties you may be interested in purchasing. Display of MLS data is usually deemed reliable but is NOT guaranteed accurate by the MLS. Buyers are responsible for verifying the accuracy of all information and should investigate the data themselves or retain appropriate professionals. Information from sources other than the Listing Agent may have been included in the MLS data. Unless otherwise specified in writing, Broker/Agent has not and will not verify any information obtained from other sources. The Broker/Agent providing the information contained herein may or may not have been the Listing and/or Selling Agent.






















































