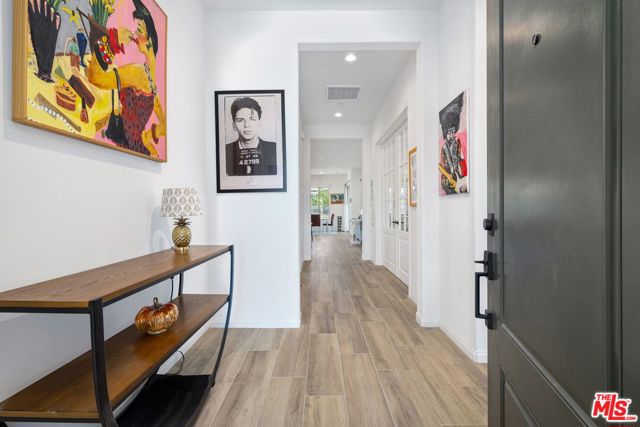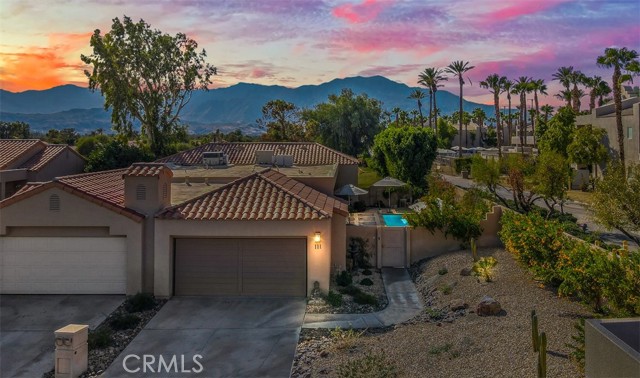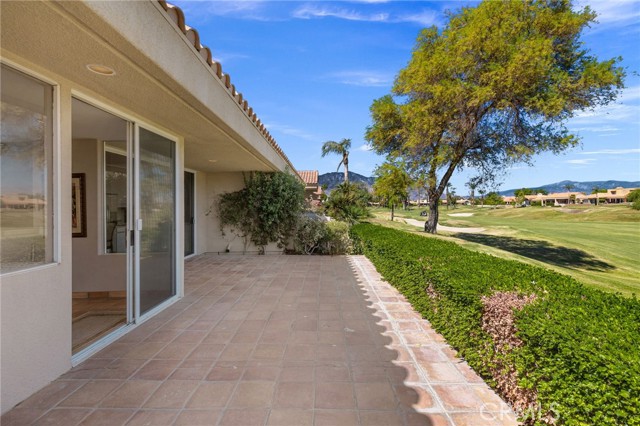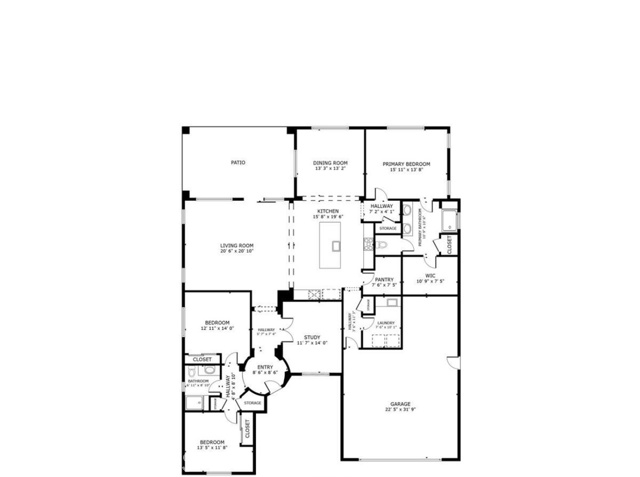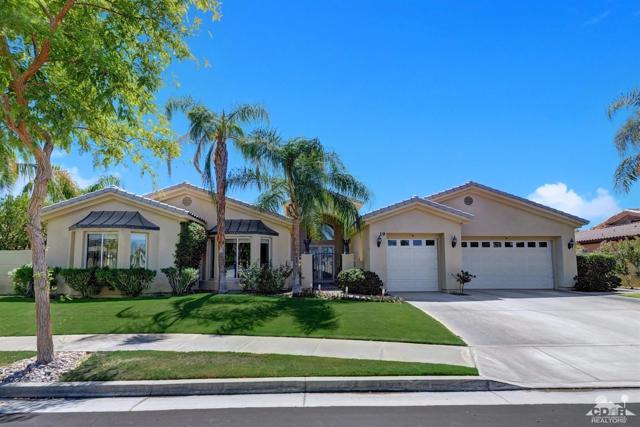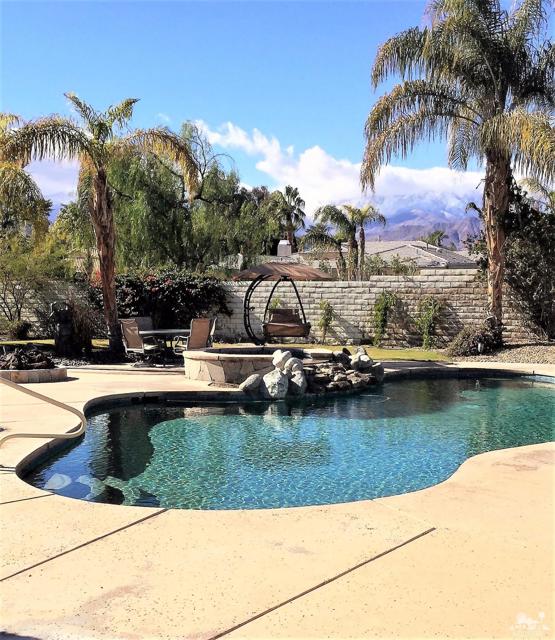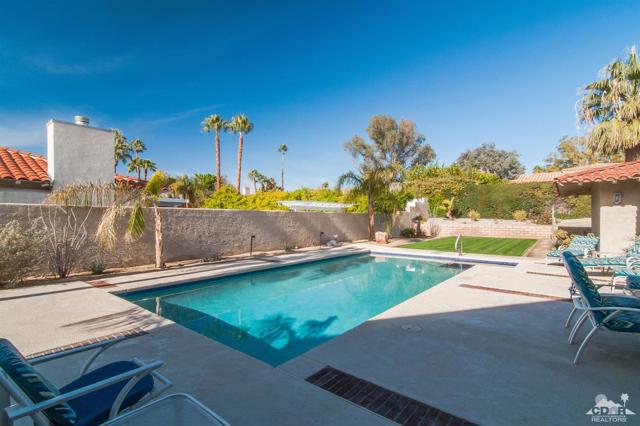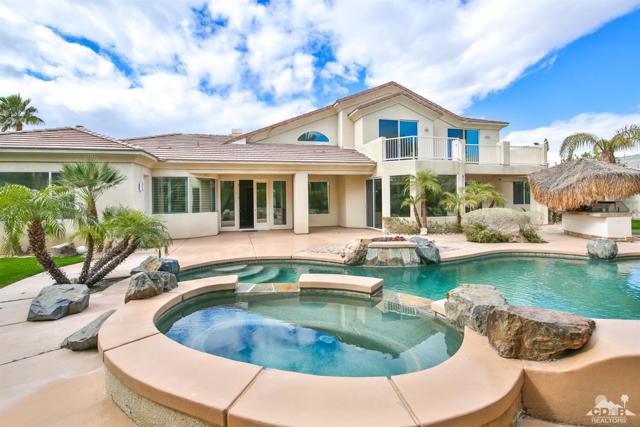899 Island Drive #204
Rancho Mirage, CA 92270
Sold
899 Island Drive #204
Rancho Mirage, CA 92270
Sold
High Rise Lifestyle living in Rancho Mirage! Completely remodeled stunner in Desert Island Country Club. Over 2300 square feet, 3 Bedrooms/3 Bath condo. No attention to detail has been missed! Perfectly appointed kitchen w/ new cabinetry, quartz counters, complete with chef's stainless appliances, induction cooktop and warming drawer. Oversized living room with fireplace and plenty of room for two seating areas. A/C included with building chiller - big savings! The primary suite is spacious w/ walls of glass, motorized window treatments open the primary onto the extensive 1000+ Sq. Foot veranda w/ built-in BBQ w/ sensational views of mountains, grounds, golf course & lakes. Extensive closet space & custom cabinetry make this space dreamy. The primary bathroom is remodeled complete with extra storage, dual sinks, and large walk-in shower. Large wrap around veranda can be accessed from all rooms of this lovely condo. This condo has been elegantly renovated and will not disappoint. Desert Island is a high-rise condominium community on 25 acres of land, surrounded by a lake and impressive 18-hole golf course. Homeowners enjoy the open resort like grounds w/ walking paths, tennis and pickleball courts, heated swimming pools & spas, and 24-hour guard gate entry. HOA dues include cable TV w/ HBO/Showtime, Wi-Fi service, trash, water, gas & more. Centrally located in Rancho Mirage near world class Eisenhower Health, Sunnylands, first class shopping and dining. 3 bldgs - 226 units.
PROPERTY INFORMATION
| MLS # | 219107934DA | Lot Size | 3,485 Sq. Ft. |
| HOA Fees | $1,300/Monthly | Property Type | Condominium |
| Price | $ 799,000
Price Per SqFt: $ 344 |
DOM | 496 Days |
| Address | 899 Island Drive #204 | Type | Residential |
| City | Rancho Mirage | Sq.Ft. | 2,325 Sq. Ft. |
| Postal Code | 92270 | Garage | N/A |
| County | Riverside | Year Built | 1973 |
| Bed / Bath | 3 / 1 | Parking | 1 |
| Built In | 1973 | Status | Closed |
| Sold Date | 2024-07-01 |
INTERIOR FEATURES
| Has Laundry | Yes |
| Laundry Information | Individual Room |
| Has Fireplace | Yes |
| Fireplace Information | Gas Starter, Living Room |
| Has Appliances | Yes |
| Kitchen Appliances | Convection Oven, Dishwasher, Disposal, Electric Cooktop, Electric Cooking, Electric Oven, Ice Maker, Microwave, Refrigerator, Water Line to Refrigerator |
| Kitchen Information | Quartz Counters |
| Kitchen Area | Dining Room |
| Has Heating | Yes |
| Heating Information | Central, Fireplace(s), Forced Air, Electric |
| Room Information | Living Room, Dressing Area, Primary Suite |
| Has Cooling | Yes |
| Cooling Information | Central Air, Electric |
| Flooring Information | Carpet, Tile |
| DoorFeatures | Double Door Entry |
| Entry Level | 2 |
| Has Spa | No |
| SpaDescription | Community, Gunite, In Ground |
| WindowFeatures | Drapes |
| SecuritySafety | 24 Hour Security, Automatic Gate, Gated Community |
| Bathroom Information | Vanity area, Separate tub and shower, Shower |
EXTERIOR FEATURES
| Has Pool | Yes |
| Pool | Gunite, In Ground, Community |
| Has Patio | Yes |
| Patio | Covered |
| Has Fence | Yes |
| Fencing | Wrought Iron |
WALKSCORE
MAP
MORTGAGE CALCULATOR
- Principal & Interest:
- Property Tax: $852
- Home Insurance:$119
- HOA Fees:$1300
- Mortgage Insurance:
PRICE HISTORY
| Date | Event | Price |
| 03/04/2024 | Listed | $895,000 |

Topfind Realty
REALTOR®
(844)-333-8033
Questions? Contact today.
Interested in buying or selling a home similar to 899 Island Drive #204?
Rancho Mirage Similar Properties
Listing provided courtesy of Scott Newton, Bennion Deville Homes. Based on information from California Regional Multiple Listing Service, Inc. as of #Date#. This information is for your personal, non-commercial use and may not be used for any purpose other than to identify prospective properties you may be interested in purchasing. Display of MLS data is usually deemed reliable but is NOT guaranteed accurate by the MLS. Buyers are responsible for verifying the accuracy of all information and should investigate the data themselves or retain appropriate professionals. Information from sources other than the Listing Agent may have been included in the MLS data. Unless otherwise specified in writing, Broker/Agent has not and will not verify any information obtained from other sources. The Broker/Agent providing the information contained herein may or may not have been the Listing and/or Selling Agent.


















































