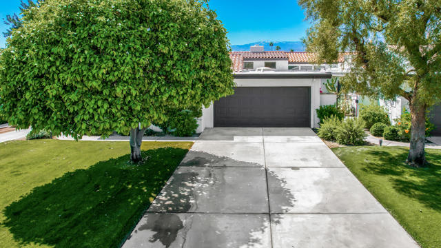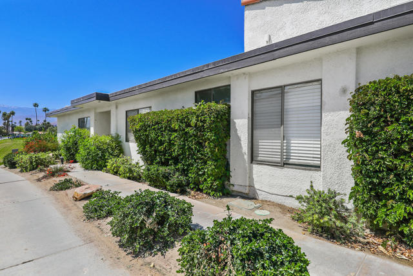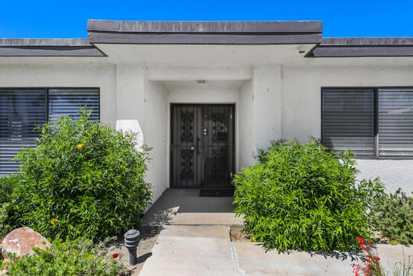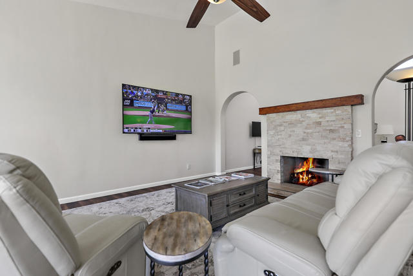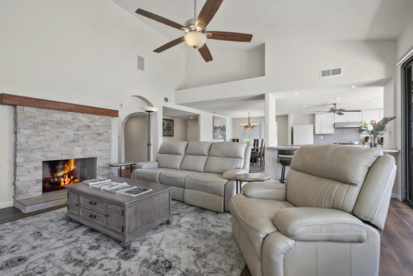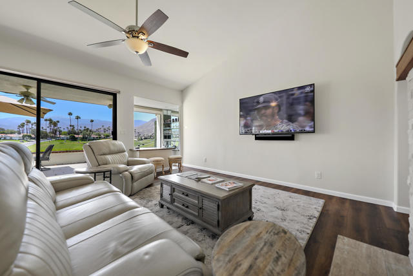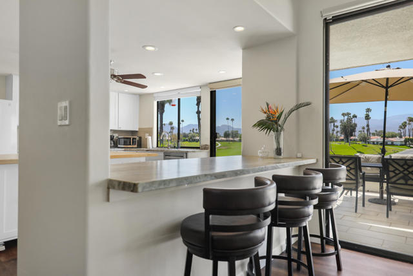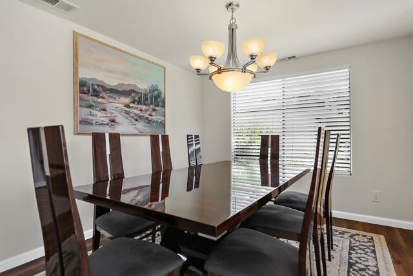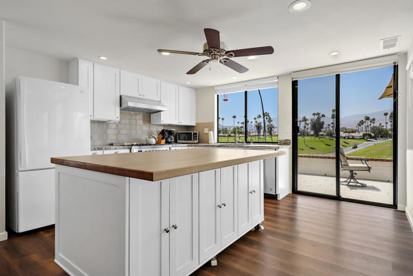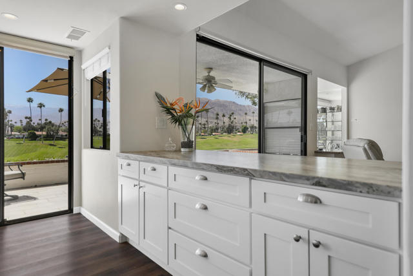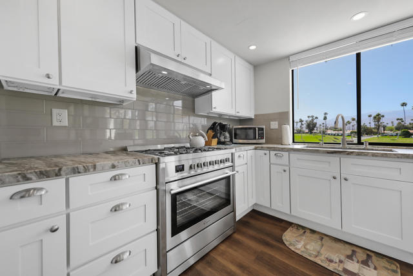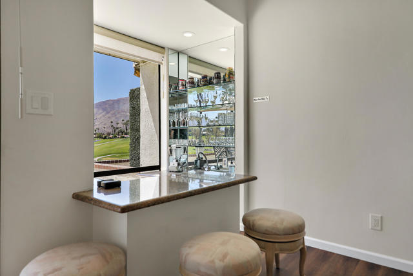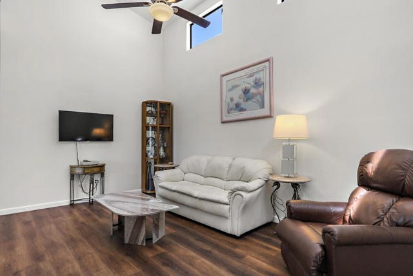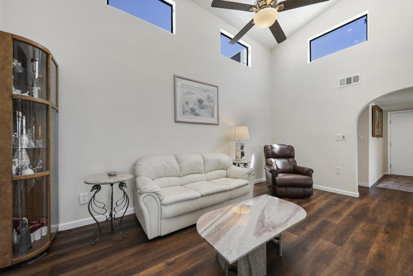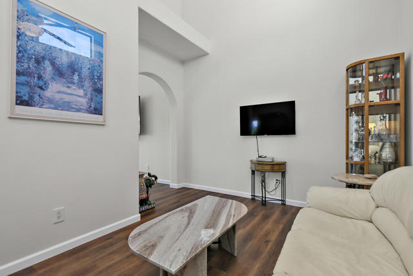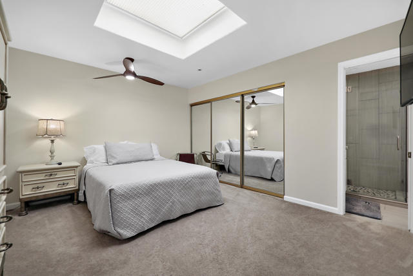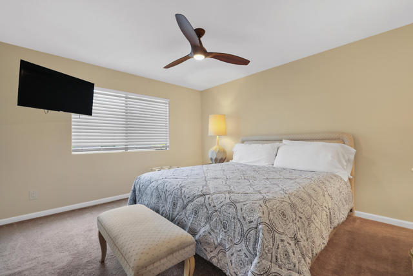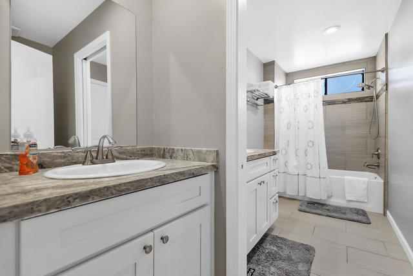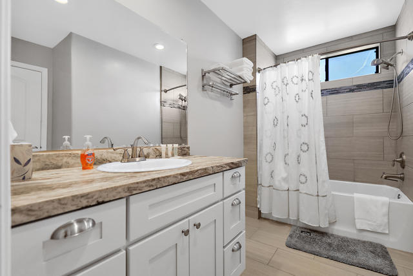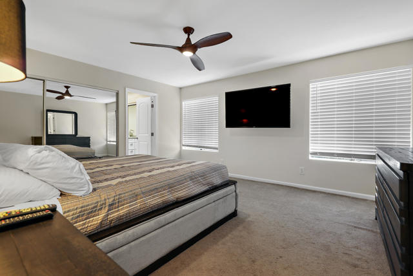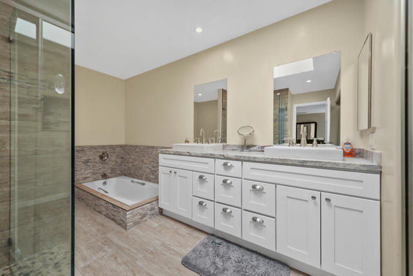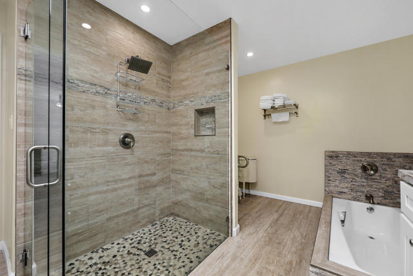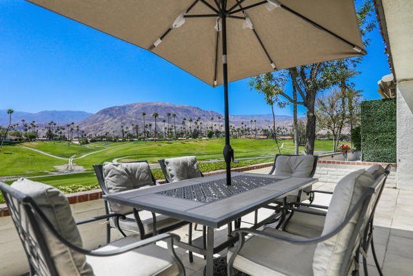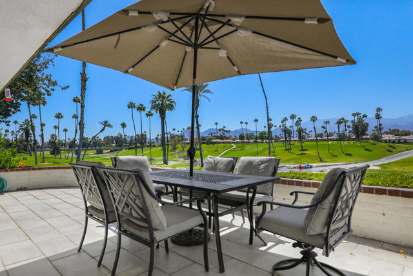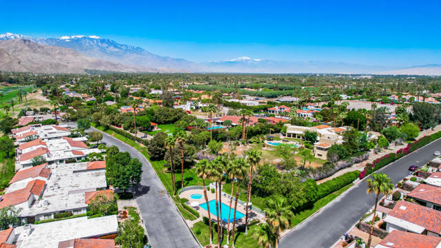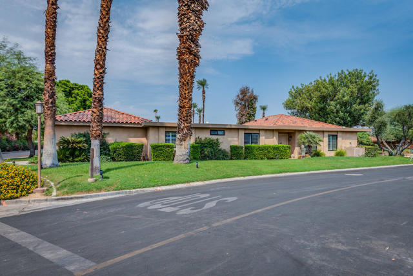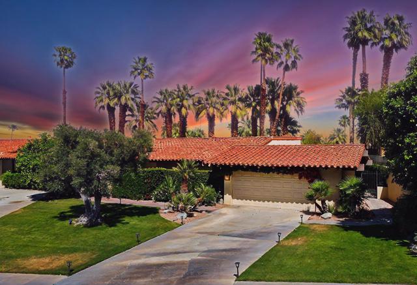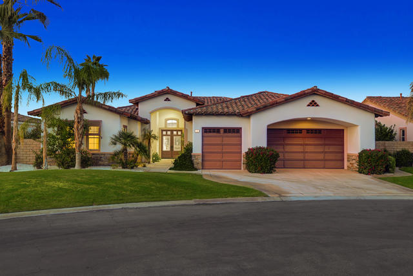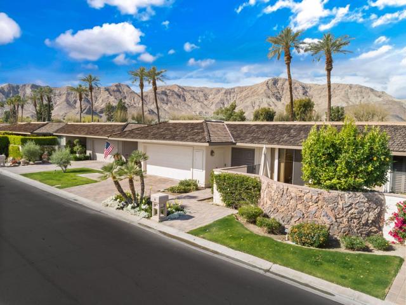9 Cueta Drive
Rancho Mirage, CA 92270
Sold
Prepare to be stunned by the view....high atop a knoll overlooking the breathtaking view of the golf course and stunning mountain range at Rancho Las Palmeras Country Club. With recent remodeling of this 2,187 square foot home that offers luxury living in a prime location, you have it all.Upon entering your new home, you are immediately greeted by an open and inviting floor plan that seamlessly blends the living, dining, and kitchen areas. The spacious living room features a cozy fireplace and large windows that provide breathtaking views of the nearby golf course and majestic mountains. The dining area is perfect for entertaining guests or enjoying a quiet meal with family. The modern kitchen boasts granite countertops, stainless steel appliances, and ample cabinet space.Entertain on the large patio overseeing the golf course and majestic mountain views. Rancho Las Palmas, a true golf lovers paradise, boasts 27 holes of championship golf, pool, spa, 23 tennis and 6 pickle ball courts. Located in the heart of Rancho Mirage, this home offers easy access to all the amenities the city has to offer. Enjoy world-class golfing, fine dining, high-end shopping and top-notch entertainment, all just minutes from your front door. And with Palm Springs just a short drive away, the possibilities for adventure are endless.Don't miss your chance to own this stunning home in one of California's most sought-after communities. Contact us today to schedule a private showing of 9 Cueta
PROPERTY INFORMATION
| MLS # | 219093873DA | Lot Size | 3,049 Sq. Ft. |
| HOA Fees | $785/Monthly | Property Type | Condominium |
| Price | $ 770,000
Price Per SqFt: $ 352 |
DOM | 817 Days |
| Address | 9 Cueta Drive | Type | Residential |
| City | Rancho Mirage | Sq.Ft. | 2,187 Sq. Ft. |
| Postal Code | 92270 | Garage | 2 |
| County | Riverside | Year Built | 1978 |
| Bed / Bath | 3 / 2 | Parking | 6 |
| Built In | 1978 | Status | Closed |
| Sold Date | 2023-08-04 |
INTERIOR FEATURES
| Has Laundry | Yes |
| Laundry Information | In Garage |
| Has Fireplace | Yes |
| Fireplace Information | Gas, Gas Starter, Family Room |
| Has Appliances | Yes |
| Kitchen Appliances | Dishwasher, Microwave, Refrigerator, Gas Water Heater, Range Hood |
| Kitchen Information | Granite Counters |
| Kitchen Area | Breakfast Counter / Bar, In Living Room |
| Has Heating | Yes |
| Heating Information | Central, Fireplace(s), Forced Air, Natural Gas |
| Room Information | Formal Entry, Living Room, Primary Suite |
| Has Cooling | Yes |
| Cooling Information | Central Air |
| Flooring Information | Tile |
| InteriorFeatures Information | Built-in Features, Recessed Lighting, Wet Bar |
| DoorFeatures | Double Door Entry |
| Has Spa | No |
| SpaDescription | Community, Heated, In Ground |
| WindowFeatures | Blinds, Skylight(s) |
| SecuritySafety | 24 Hour Security, Gated Community |
| Bathroom Information | Remodeled, Tile Counters |
EXTERIOR FEATURES
| FoundationDetails | Slab |
| Roof | Clay |
| Has Pool | Yes |
| Pool | Gunite, Community, Electric Heat, In Ground |
| Has Patio | Yes |
| Patio | Brick |
| Has Sprinklers | Yes |
WALKSCORE
MAP
MORTGAGE CALCULATOR
- Principal & Interest:
- Property Tax: $821
- Home Insurance:$119
- HOA Fees:$785
- Mortgage Insurance:
PRICE HISTORY
| Date | Event | Price |
| 04/18/2023 | Listed | $797,000 |

Topfind Realty
REALTOR®
(844)-333-8033
Questions? Contact today.
Interested in buying or selling a home similar to 9 Cueta Drive?
Rancho Mirage Similar Properties
Listing provided courtesy of Brandon Thompson, Radius Agent Realty. Based on information from California Regional Multiple Listing Service, Inc. as of #Date#. This information is for your personal, non-commercial use and may not be used for any purpose other than to identify prospective properties you may be interested in purchasing. Display of MLS data is usually deemed reliable but is NOT guaranteed accurate by the MLS. Buyers are responsible for verifying the accuracy of all information and should investigate the data themselves or retain appropriate professionals. Information from sources other than the Listing Agent may have been included in the MLS data. Unless otherwise specified in writing, Broker/Agent has not and will not verify any information obtained from other sources. The Broker/Agent providing the information contained herein may or may not have been the Listing and/or Selling Agent.

