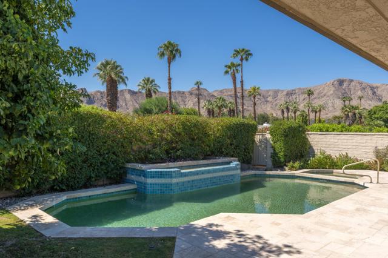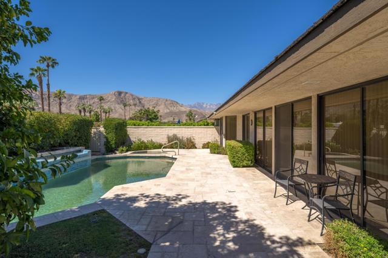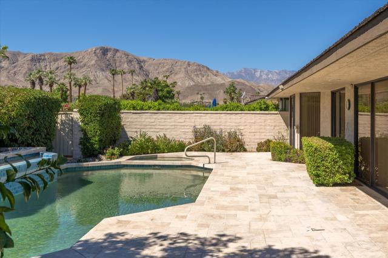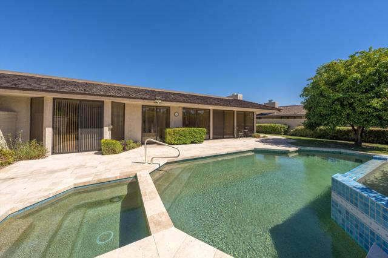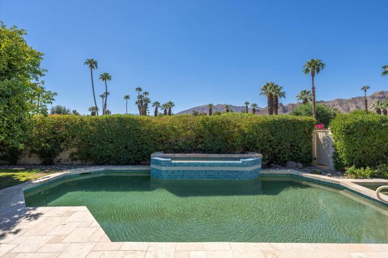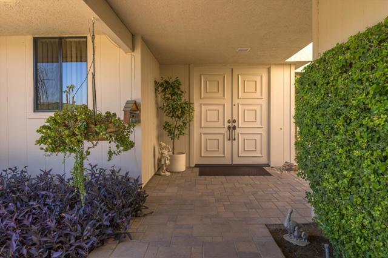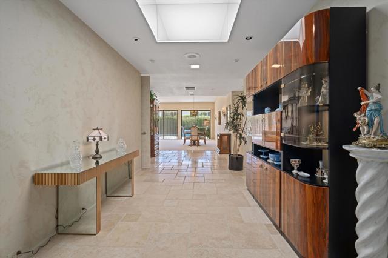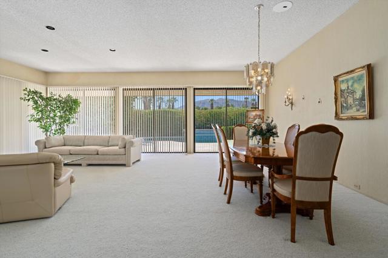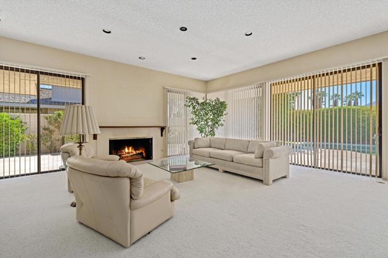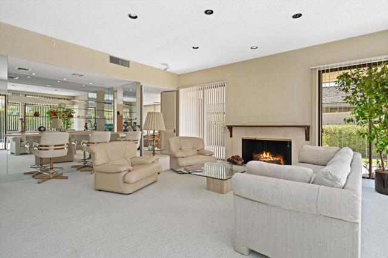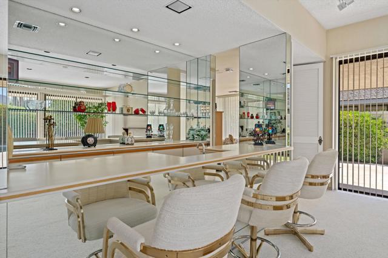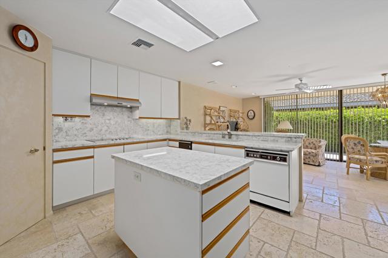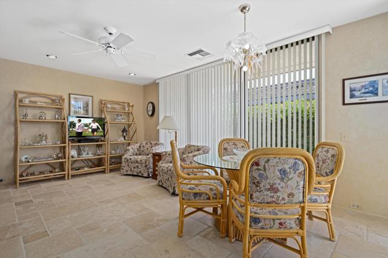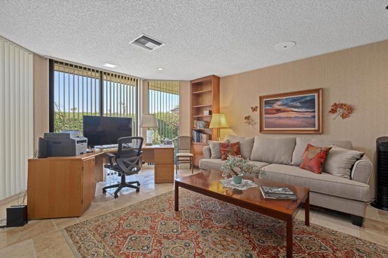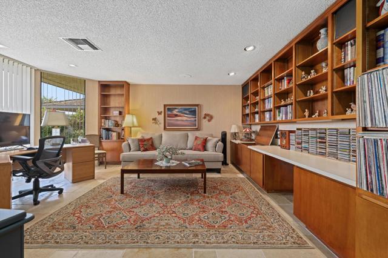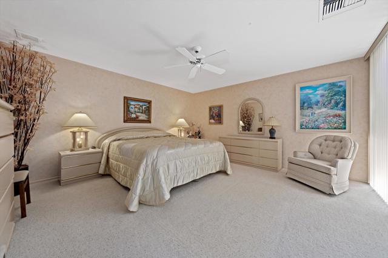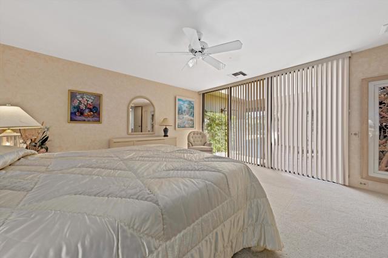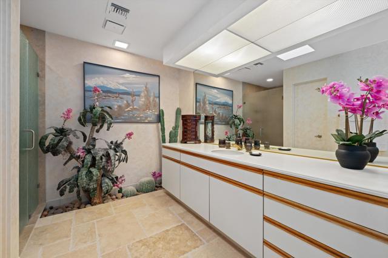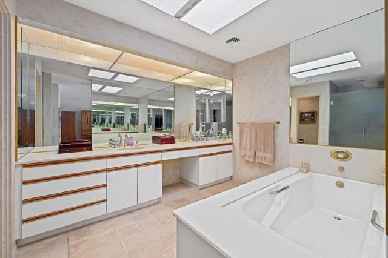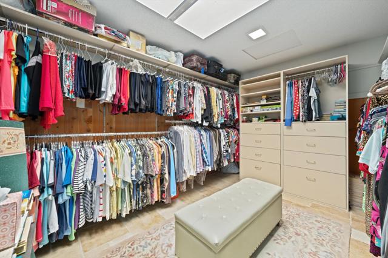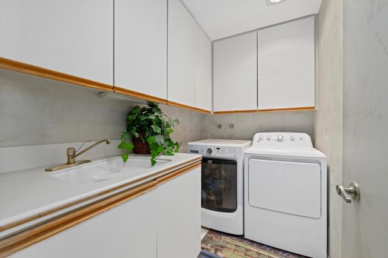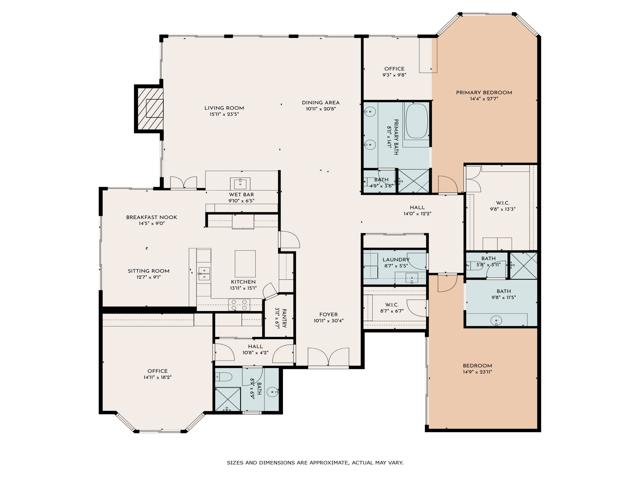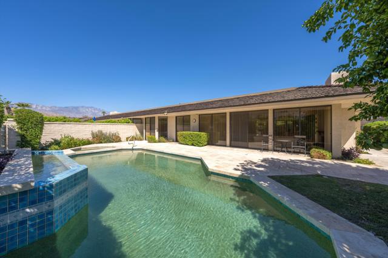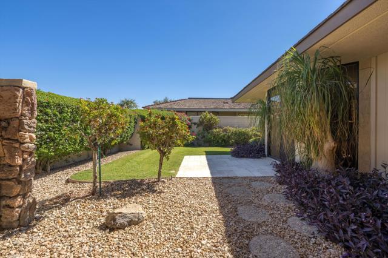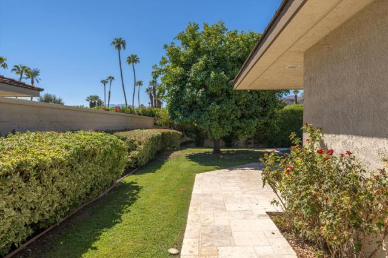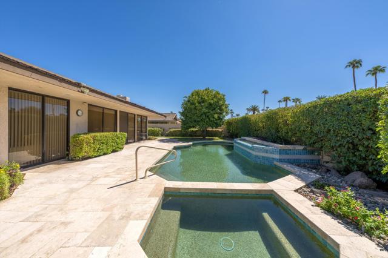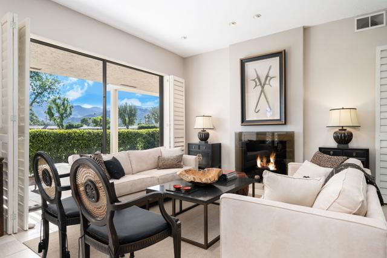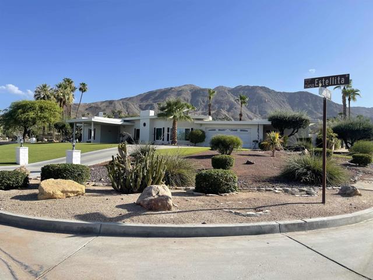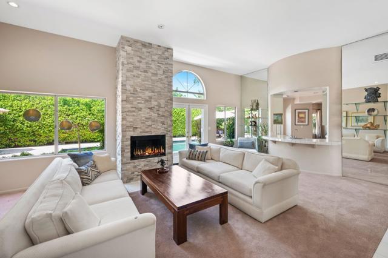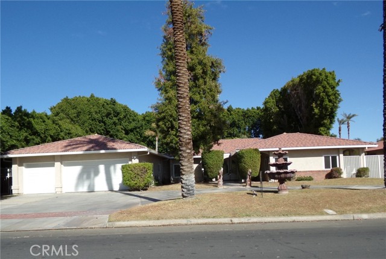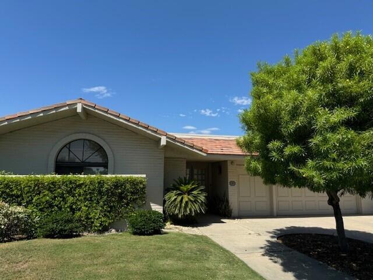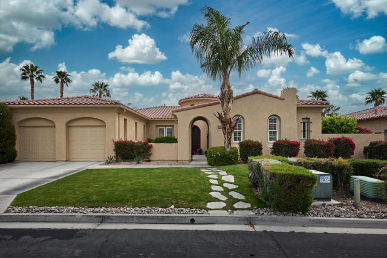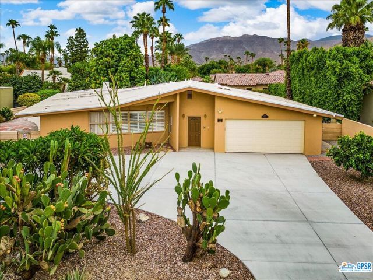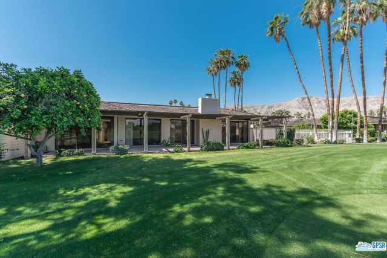9 Mount Holyoke Drive
Rancho Mirage, CA 92270
Enter this gracious Shaughnessy model through a beautifully landscaped front courtyard. Boasting 3236 sq ft with 3bd/3ba ensuite, it's ready for your personal touches. Each bedroom has it's own private patio. The living room features an expansive wet bar. The south facing back patio has a showy view of the San Jacinto mountains and an enticing pool/spa. The large wrap around back yard is perfect for entertaining family and friends or just enjoying our outdoor desert lifestyle. The Springs is a premier country club in Rancho Mirage featuring a championship 18 hole golf course designed by Desmond Muirhead, a recently remodeled clubhouse, gourmet restaurant, a newly remodeled casual cafe, fitness center, a separate courts pavilion, tennis, pickleball, bocce ball and a lively social scene. Located across from the Eisenhower Medical Campus and near world class shopping/dining as well as the McCallum Theater for the Performing Arts. THE SPRINGS -IT'S WHERE YOU BELONG!
PROPERTY INFORMATION
| MLS # | 219117213PS | Lot Size | 8,276 Sq. Ft. |
| HOA Fees | $1,709/Monthly | Property Type | Single Family Residence |
| Price | $ 1,095,000
Price Per SqFt: $ 338 |
DOM | 292 Days |
| Address | 9 Mount Holyoke Drive | Type | Residential |
| City | Rancho Mirage | Sq.Ft. | 3,236 Sq. Ft. |
| Postal Code | 92270 | Garage | 2 |
| County | Riverside | Year Built | 1983 |
| Bed / Bath | 3 / 3 | Parking | 2 |
| Built In | 1983 | Status | Active |
INTERIOR FEATURES
| Has Laundry | Yes |
| Laundry Information | Individual Room |
| Has Fireplace | Yes |
| Fireplace Information | Gas Starter, Living Room |
| Has Appliances | Yes |
| Kitchen Appliances | Ice Maker, Water Line to Refrigerator, Refrigerator, Microwave, Dishwasher, Gas Range, Gas Water Heater, Range Hood |
| Kitchen Information | Granite Counters |
| Kitchen Area | Breakfast Counter / Bar, In Living Room, Dining Room, Breakfast Nook |
| Has Heating | Yes |
| Heating Information | Central, Natural Gas, Solar |
| Room Information | Great Room, Living Room, Retreat, Primary Suite |
| Has Cooling | Yes |
| Cooling Information | Central Air |
| Flooring Information | Stone |
| InteriorFeatures Information | Bar, Wet Bar, High Ceilings |
| DoorFeatures | Double Door Entry |
| Entry Level | 1 |
| Has Spa | No |
| SpaDescription | Private, Gunite, In Ground |
| WindowFeatures | Blinds |
| SecuritySafety | 24 Hour Security, Gated Community, Automatic Gate |
| Bathroom Information | Shower |
EXTERIOR FEATURES
| FoundationDetails | Slab |
| Has Pool | Yes |
| Pool | Gunite, In Ground, Private |
| Has Patio | Yes |
| Patio | Concrete |
| Has Fence | Yes |
| Fencing | Block |
| Has Sprinklers | Yes |
WALKSCORE
MAP
MORTGAGE CALCULATOR
- Principal & Interest:
- Property Tax: $1,168
- Home Insurance:$119
- HOA Fees:$1709
- Mortgage Insurance:
PRICE HISTORY
| Date | Event | Price |
| 09/23/2024 | Listed | $1,095,000 |

Topfind Realty
REALTOR®
(844)-333-8033
Questions? Contact today.
Use a Topfind agent and receive a cash rebate of up to $10,950
Rancho Mirage Similar Properties
Listing provided courtesy of Encore Premier Group, Bennion Deville Homes. Based on information from California Regional Multiple Listing Service, Inc. as of #Date#. This information is for your personal, non-commercial use and may not be used for any purpose other than to identify prospective properties you may be interested in purchasing. Display of MLS data is usually deemed reliable but is NOT guaranteed accurate by the MLS. Buyers are responsible for verifying the accuracy of all information and should investigate the data themselves or retain appropriate professionals. Information from sources other than the Listing Agent may have been included in the MLS data. Unless otherwise specified in writing, Broker/Agent has not and will not verify any information obtained from other sources. The Broker/Agent providing the information contained herein may or may not have been the Listing and/or Selling Agent.
