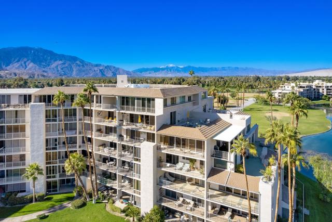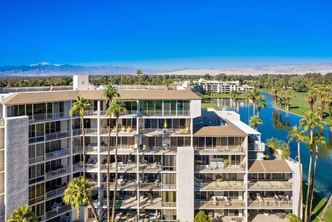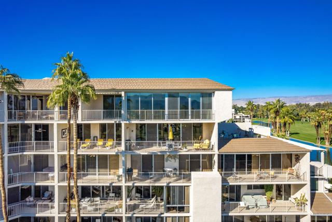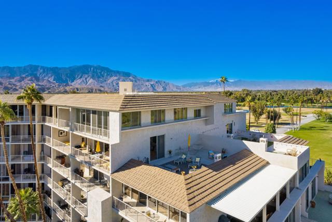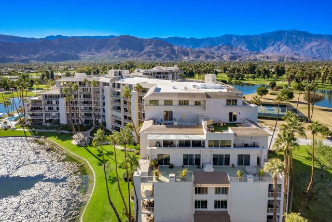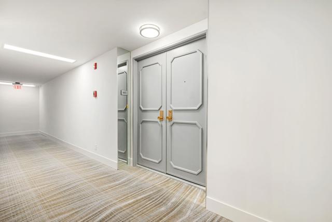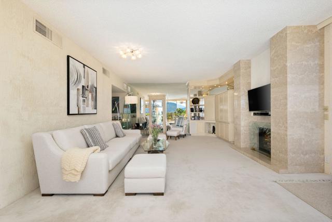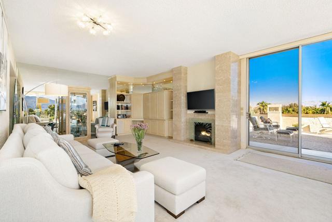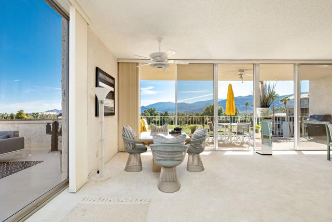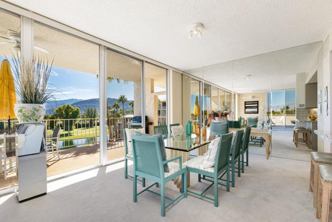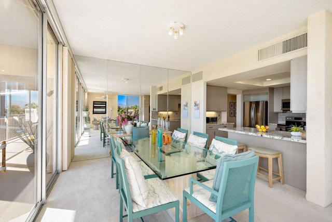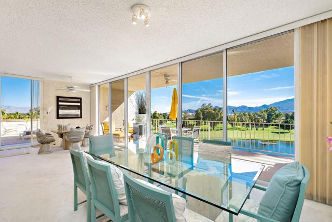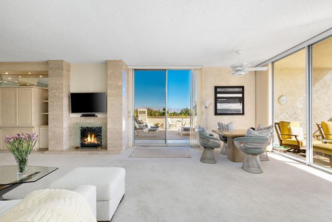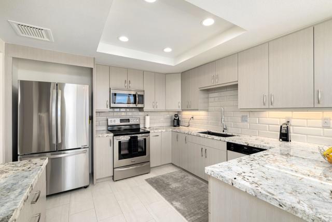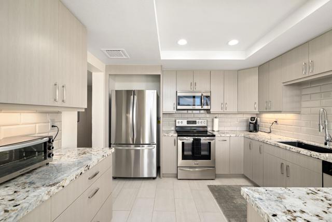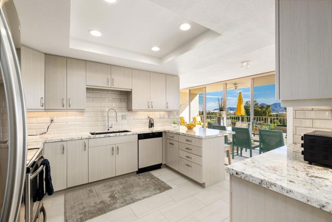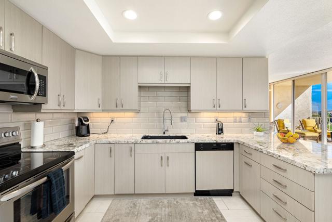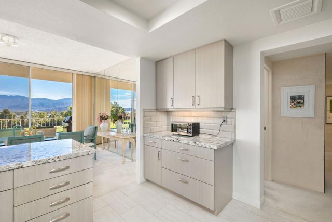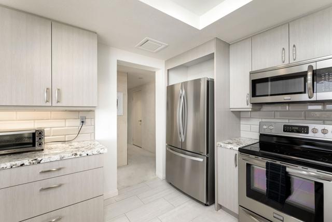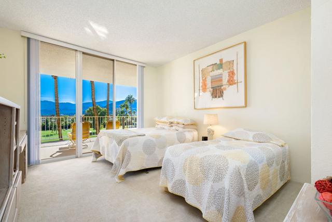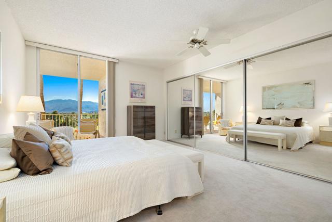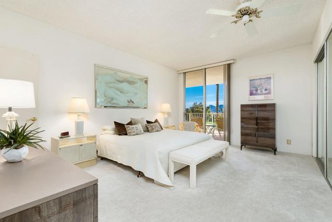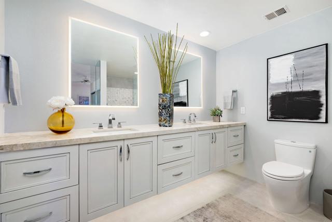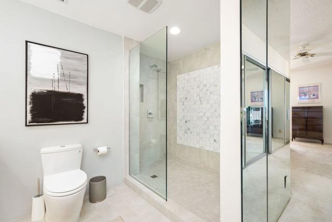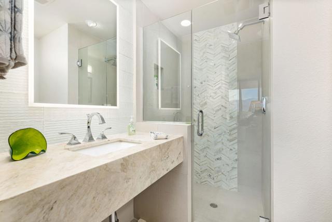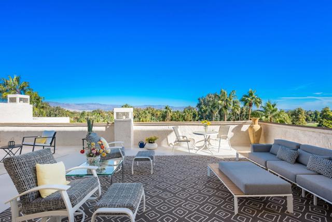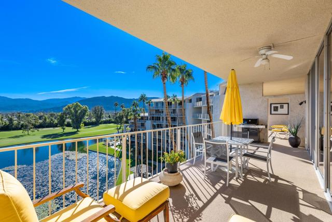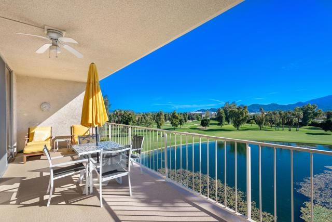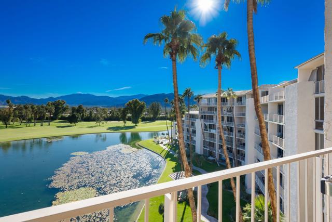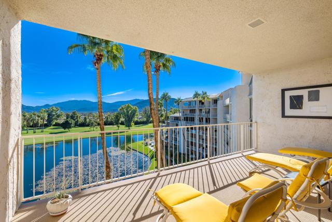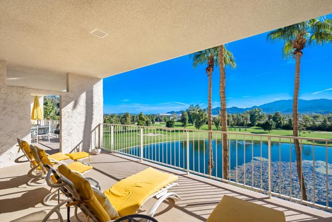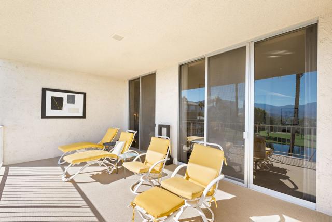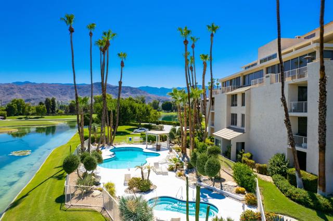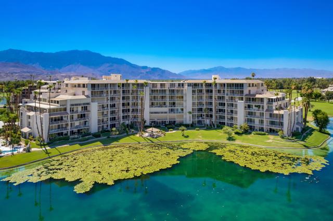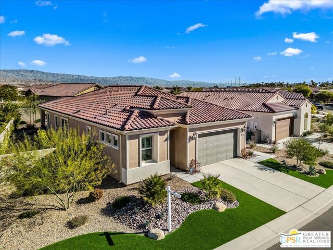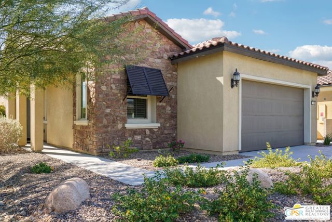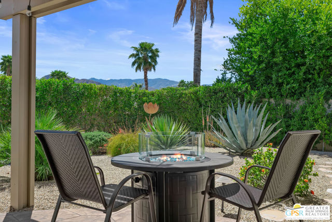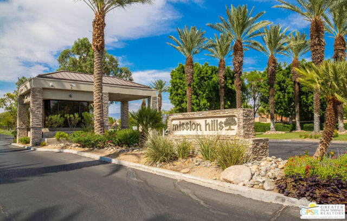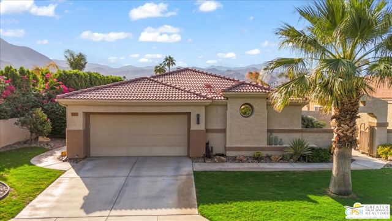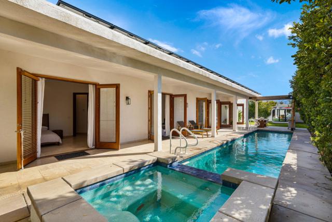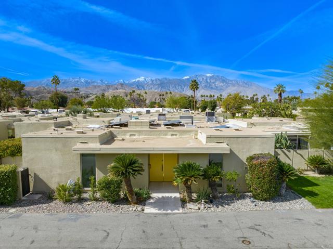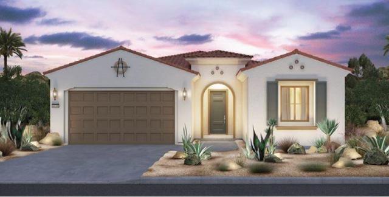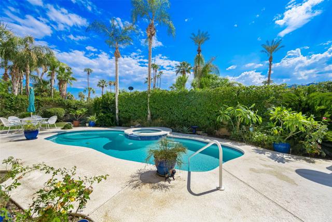900 Island Drive #601
Rancho Mirage, CA 92270
Sold
900 Island Drive #601
Rancho Mirage, CA 92270
Sold
Outstanding opportunity to purchase mini-penthouse in luxury hi-rise. This newly remodeled home offers breathtaking views of the Santa Rosa and Little San Bernardino mountains; lake and golf course views greet you through nine-foot walls of glass in every room. This amazing sixth-floor, corner location offers a rare spacious 800 square foot private terrace for parties or complete privacy with 180-degree expansive picturesque views, truly affording a unique desert resort indoor-outdoor lifestyle. Formal entry leads to spacious living room with custom cabinetry, stone-clad fireplace and access to both terraces totaling approximately 1,400 square feet. You will enjoy the beautiful kitchen with granite counters, modern flat-panel cabinets, glass subway-tile backsplash and stainless-steel appliances, all in light neutral color. Both bathrooms have floating cabinets with quartzite countertops, custom lighting and a large walk-in shower in the master bathroom. Desert Island is a unique high-rise condominium community nestled on a lush green 25-acre island, surrounded by a sparkling lake and immaculate 18-hole championship golf course. Homeowners enjoy the open park-like grounds with walking paths, fruit trees, benches, tennis and pickleball courts, heated swimming pools and spas, pedal boats, fishing and 24-hour guard gate entry. Buyer to verify square footage.
PROPERTY INFORMATION
| MLS # | 219087915DA | Lot Size | 3,485 Sq. Ft. |
| HOA Fees | $1,200/Monthly | Property Type | Condominium |
| Price | $ 825,000
Price Per SqFt: $ 458 |
DOM | 955 Days |
| Address | 900 Island Drive #601 | Type | Residential |
| City | Rancho Mirage | Sq.Ft. | 1,800 Sq. Ft. |
| Postal Code | 92270 | Garage | 1 |
| County | Riverside | Year Built | 1975 |
| Bed / Bath | 2 / 1 | Parking | 1 |
| Built In | 1975 | Status | Closed |
| Sold Date | 2023-03-31 |
INTERIOR FEATURES
| Has Laundry | Yes |
| Laundry Information | Individual Room |
| Has Fireplace | Yes |
| Fireplace Information | Gas Starter, Living Room |
| Has Appliances | Yes |
| Kitchen Appliances | Electric Range, Microwave, Electric Oven, Refrigerator, Disposal, Electric Cooking, Dishwasher, Electric Water Heater, Water Heater |
| Kitchen Information | Granite Counters, Remodeled Kitchen |
| Kitchen Area | Breakfast Counter / Bar, Dining Room |
| Has Heating | Yes |
| Heating Information | Central |
| Room Information | Formal Entry, Utility Room, Living Room, Primary Suite |
| Has Cooling | Yes |
| Cooling Information | Electric, Central Air |
| Flooring Information | Carpet, Tile |
| InteriorFeatures Information | High Ceilings |
| DoorFeatures | Double Door Entry, Sliding Doors |
| Entry Level | 6 |
| Has Spa | No |
| SpaDescription | Community, Heated, Gunite, In Ground |
| SecuritySafety | 24 Hour Security, Gated Community |
| Bathroom Information | Vanity area, Tile Counters, Shower, Low Flow Toilet(s) |
EXTERIOR FEATURES
| FoundationDetails | See Remarks |
| Has Pool | Yes |
| Pool | Gunite, In Ground, Electric Heat, Community |
| Has Patio | Yes |
| Patio | Covered, Roof Top |
| Has Fence | Yes |
| Fencing | Masonry |
| Has Sprinklers | Yes |
WALKSCORE
MAP
MORTGAGE CALCULATOR
- Principal & Interest:
- Property Tax: $880
- Home Insurance:$119
- HOA Fees:$1200
- Mortgage Insurance:
PRICE HISTORY
| Date | Event | Price |
| 01/16/2023 | Pending | $825,000 |
| 12/01/2022 | Listed | $825,000 |

Topfind Realty
REALTOR®
(844)-333-8033
Questions? Contact today.
Interested in buying or selling a home similar to 900 Island Drive #601?
Rancho Mirage Similar Properties
Listing provided courtesy of Debra Manning, Bennion Deville Homes. Based on information from California Regional Multiple Listing Service, Inc. as of #Date#. This information is for your personal, non-commercial use and may not be used for any purpose other than to identify prospective properties you may be interested in purchasing. Display of MLS data is usually deemed reliable but is NOT guaranteed accurate by the MLS. Buyers are responsible for verifying the accuracy of all information and should investigate the data themselves or retain appropriate professionals. Information from sources other than the Listing Agent may have been included in the MLS data. Unless otherwise specified in writing, Broker/Agent has not and will not verify any information obtained from other sources. The Broker/Agent providing the information contained herein may or may not have been the Listing and/or Selling Agent.


