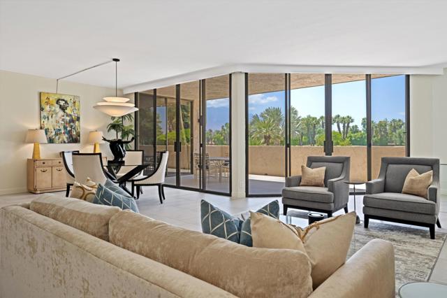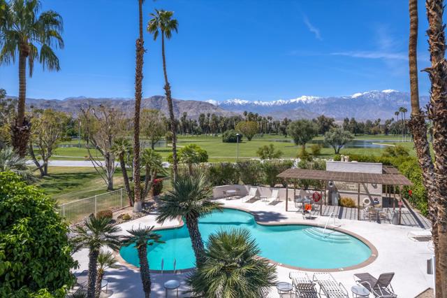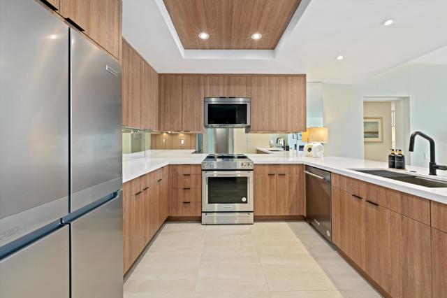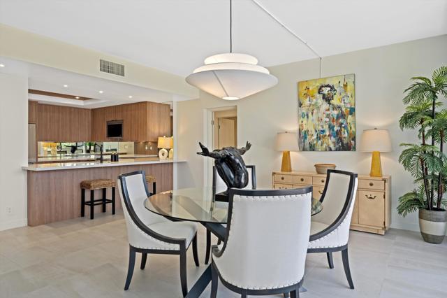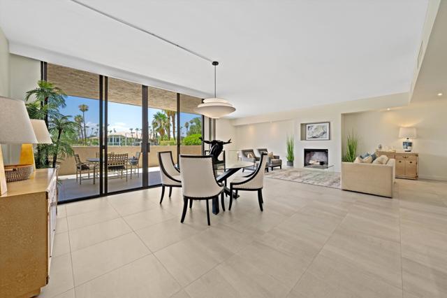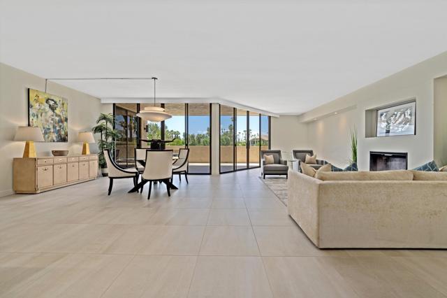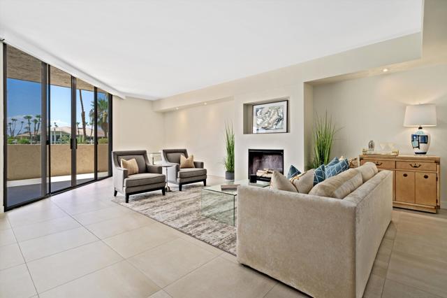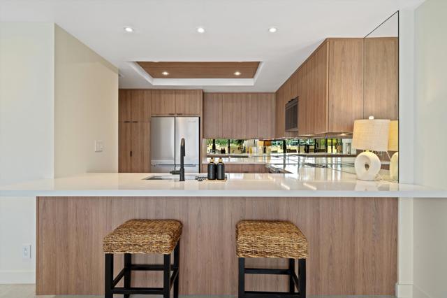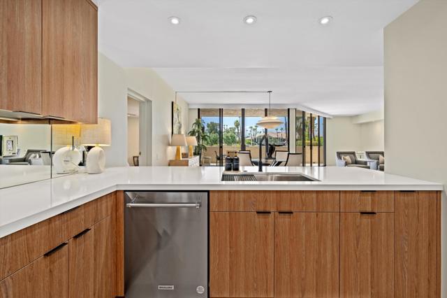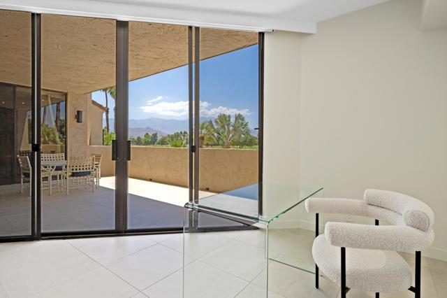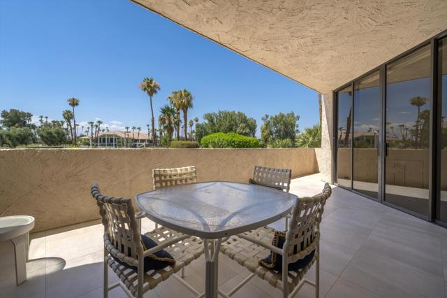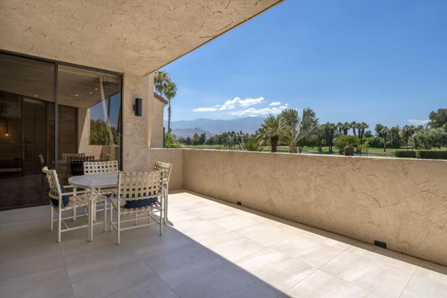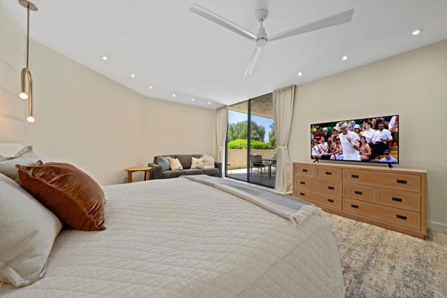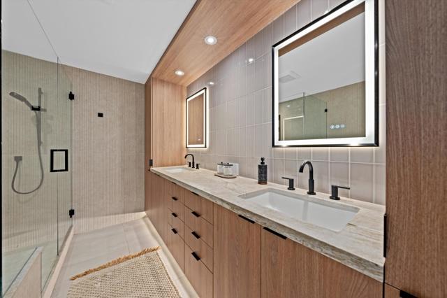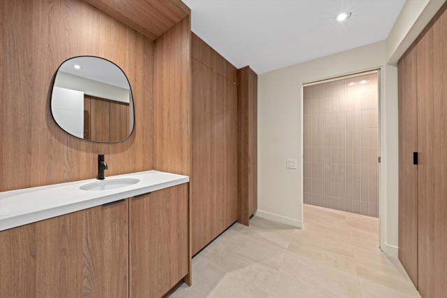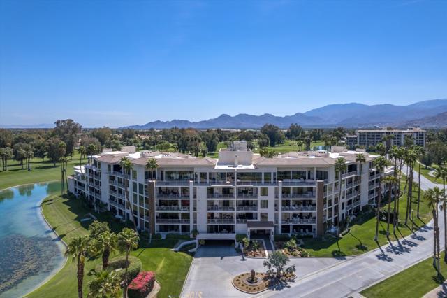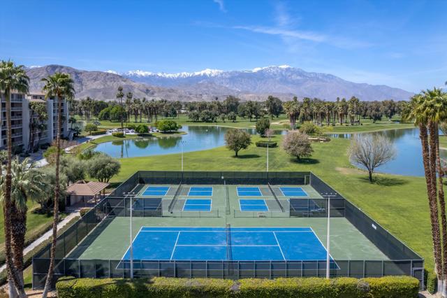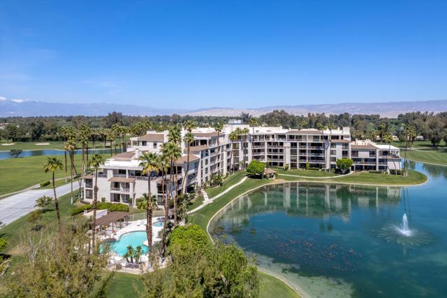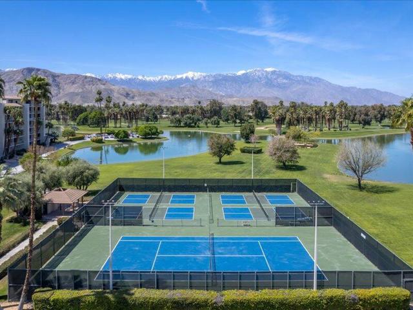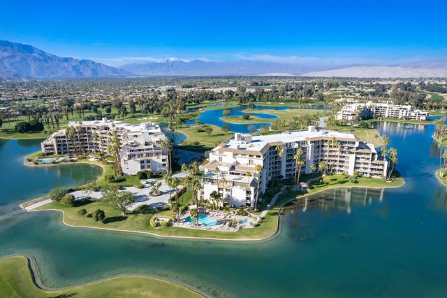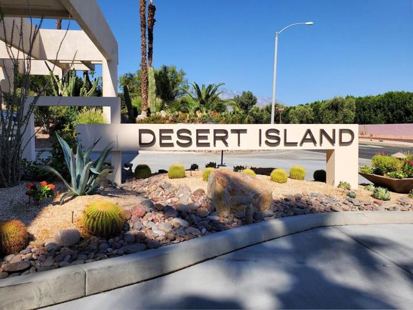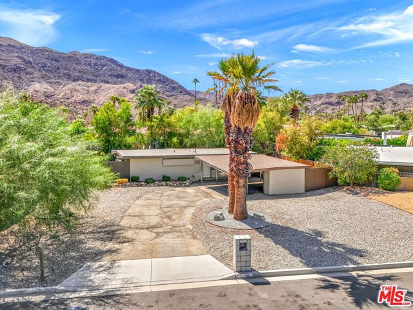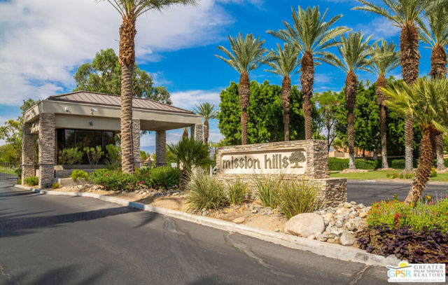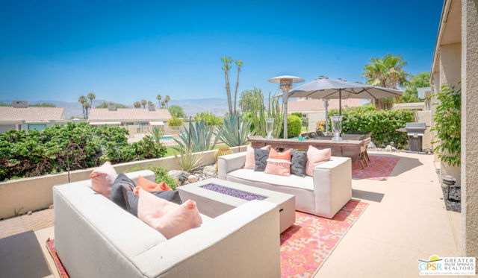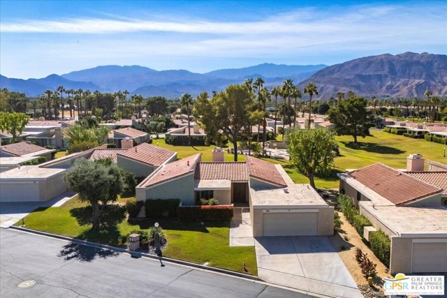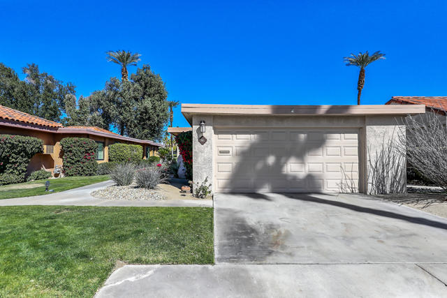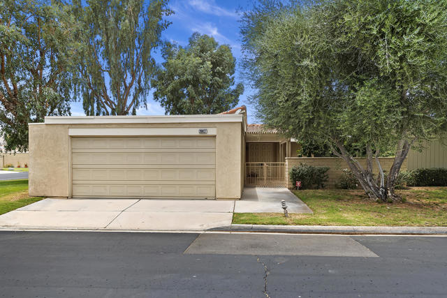910 Island Drive #110
Rancho Mirage, CA 92270
Step into the lap of luxury and modern comfort with this exquisite one-bedroom, two-bathroom sanctuary! Every inch has been lovingly remodeled to perfection. The living space features beautiful 24 x 24 porcelain tiles that extend onto the expansive balcony, while the kitchen has custom cabinetry, quartz countertops, an open breakfast bar, and all-new Kitchen-Aid appliances. The opulent primary bathroom offers underfloor heating, a large, frameless glass shower, and a built-in bench and nook for a spa-like feel. You'll find custom cabinetry and lighted bathroom mirrors, LED lights throughout, and new interior doors that add a fresh, modern touch. The bedroom features a Minka Air ceiling fan and blackout curtains, and the living area has motorized shades for your convenience. The guest bathroom is stunning with custom cabinetry and a beautifully tiled shower. Plus, new Samsung washer and dryer makes laundry day a breeze! Desert Island is located in the prestigious city of Rancho Mirage, also known as the playground of the presidents. This one-of-a-kind property offers 24-hour gated security, an on-site management office, and maintenance staff. You can enjoy tennis and pickleball courts, as well as a pool and spa for each building. The HOA includes water, gas, trash, cable TV, and Wi-Fi, making it a worry-free living experience. Conveniently situated near restaurants, shopping, art galleries, theaters, casinos, and Eisenhower Medical Center. Schedule your viewing today.
PROPERTY INFORMATION
| MLS # | 219119180DA | Lot Size | 1,742 Sq. Ft. |
| HOA Fees | $1,365/Monthly | Property Type | Condominium |
| Price | $ 575,000
Price Per SqFt: $ 415 |
DOM | 254 Days |
| Address | 910 Island Drive #110 | Type | Residential |
| City | Rancho Mirage | Sq.Ft. | 1,385 Sq. Ft. |
| Postal Code | 92270 | Garage | 1 |
| County | Riverside | Year Built | 1980 |
| Bed / Bath | 1 / 1 | Parking | 1 |
| Built In | 1980 | Status | Active |
INTERIOR FEATURES
| Has Fireplace | Yes |
| Fireplace Information | Electric, Living Room |
| Has Appliances | Yes |
| Kitchen Appliances | Electric Cooktop, Microwave, Electric Oven, Electric Range, Refrigerator, Dishwasher, Electric Water Heater |
| Kitchen Information | Remodeled Kitchen |
| Kitchen Area | Breakfast Counter / Bar, In Living Room, Dining Room |
| Has Heating | Yes |
| Heating Information | Heat Pump, Electric |
| Room Information | Living Room |
| Has Cooling | Yes |
| Cooling Information | Heat Pump, Electric, Central Air |
| Flooring Information | Carpet, Tile |
| InteriorFeatures Information | High Ceilings |
| Has Spa | No |
| SpaDescription | Heated, In Ground |
| WindowFeatures | Screens, Drapes |
| SecuritySafety | 24 Hour Security, Gated Community |
| Bathroom Information | Vanity area, Remodeled, Linen Closet/Storage |
EXTERIOR FEATURES
| FoundationDetails | Block, Slab |
| Has Pool | Yes |
| Pool | In Ground, Community |
| Has Patio | Yes |
| Patio | Covered |
| Has Fence | Yes |
| Fencing | Brick |
| Has Sprinklers | Yes |
WALKSCORE
MAP
MORTGAGE CALCULATOR
- Principal & Interest:
- Property Tax: $613
- Home Insurance:$119
- HOA Fees:$1365
- Mortgage Insurance:
PRICE HISTORY
| Date | Event | Price |
| 10/31/2024 | Listed | $575,000 |

Topfind Realty
REALTOR®
(844)-333-8033
Questions? Contact today.
Use a Topfind agent and receive a cash rebate of up to $5,750
Rancho Mirage Similar Properties
Listing provided courtesy of Deborah Sanders, Bennion Deville Homes. Based on information from California Regional Multiple Listing Service, Inc. as of #Date#. This information is for your personal, non-commercial use and may not be used for any purpose other than to identify prospective properties you may be interested in purchasing. Display of MLS data is usually deemed reliable but is NOT guaranteed accurate by the MLS. Buyers are responsible for verifying the accuracy of all information and should investigate the data themselves or retain appropriate professionals. Information from sources other than the Listing Agent may have been included in the MLS data. Unless otherwise specified in writing, Broker/Agent has not and will not verify any information obtained from other sources. The Broker/Agent providing the information contained herein may or may not have been the Listing and/or Selling Agent.
