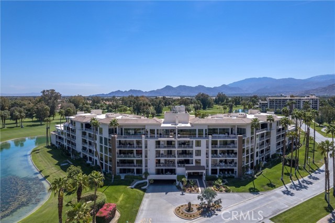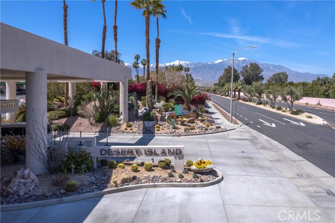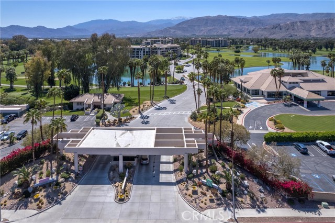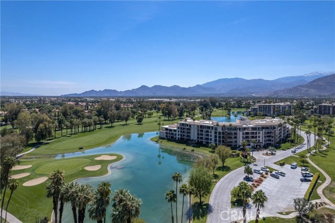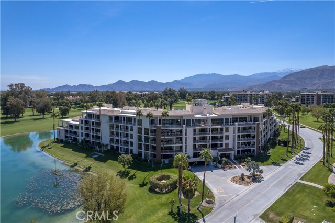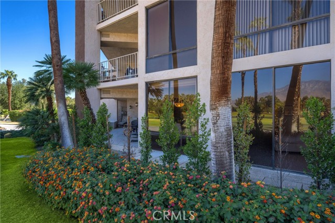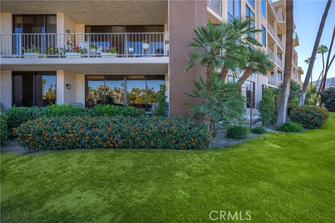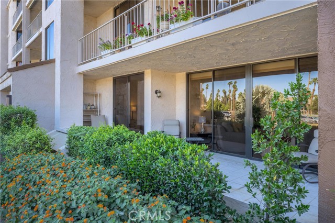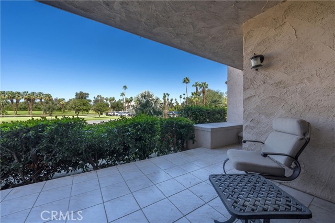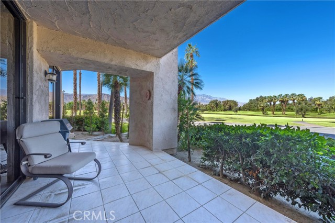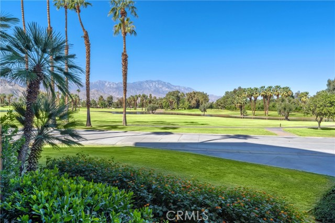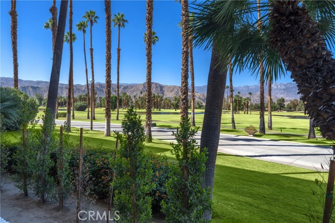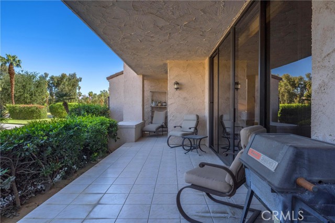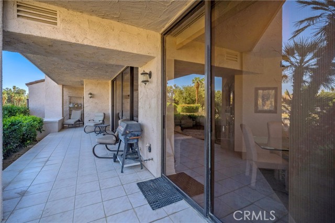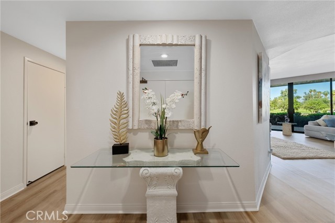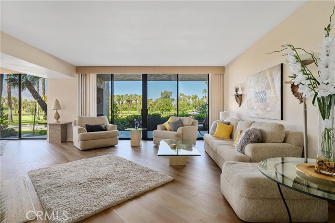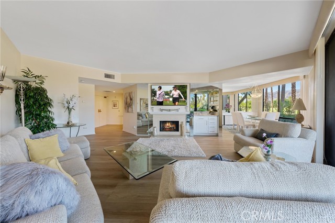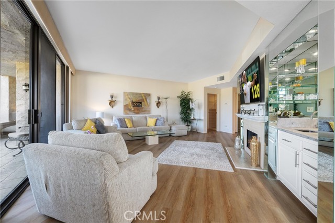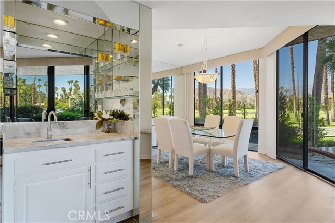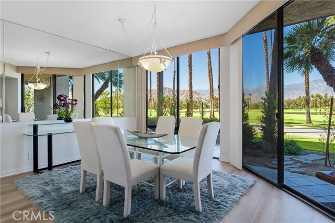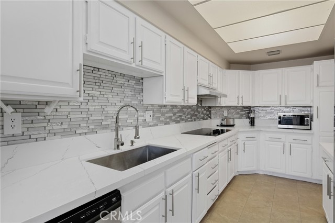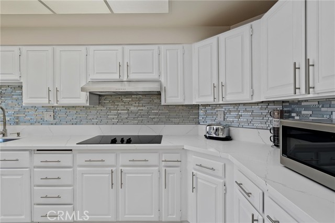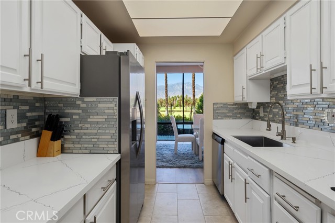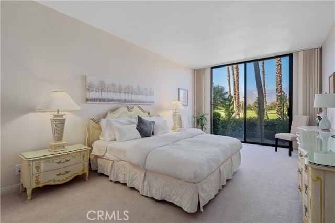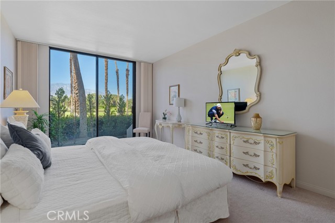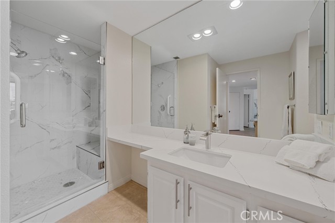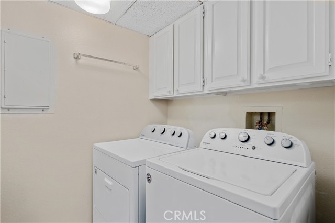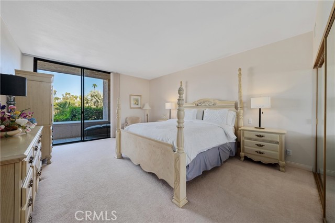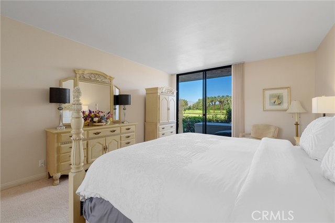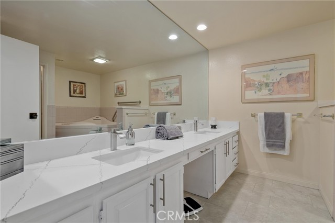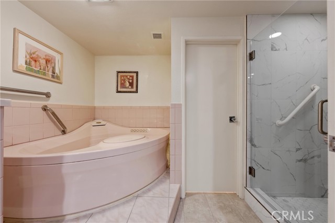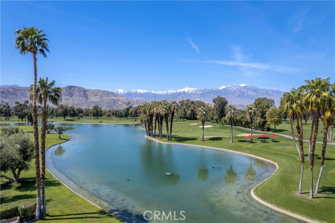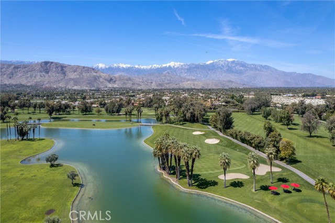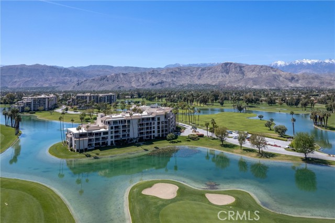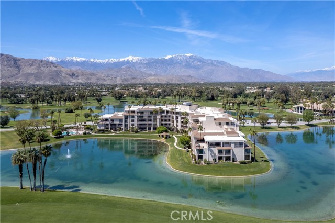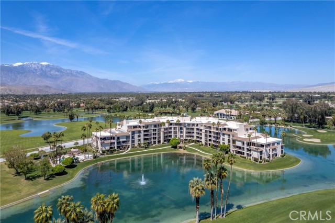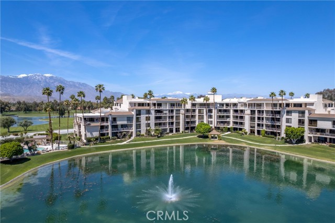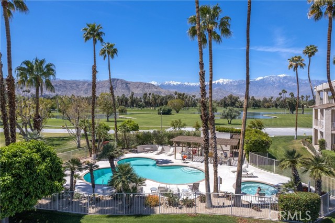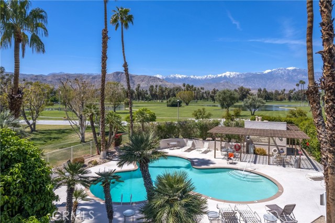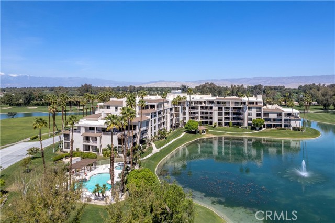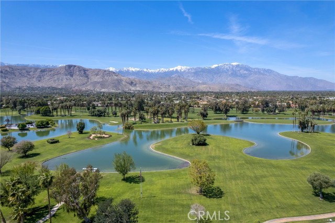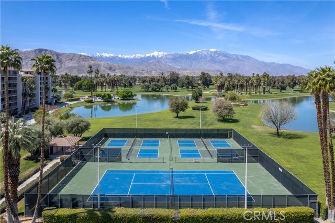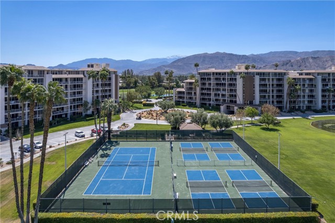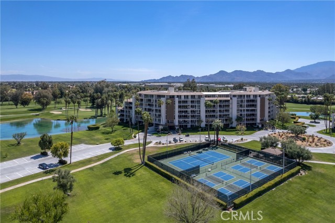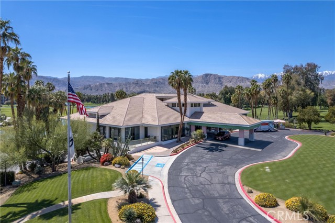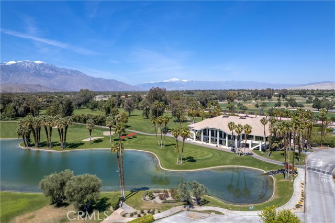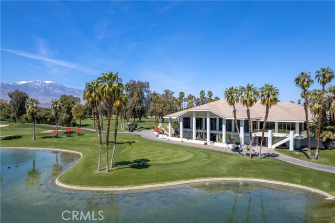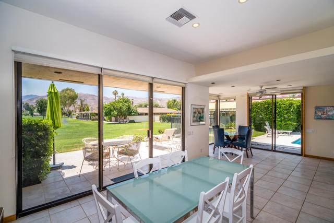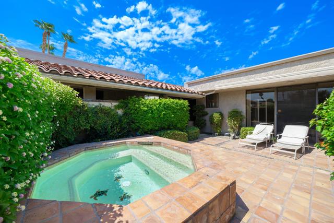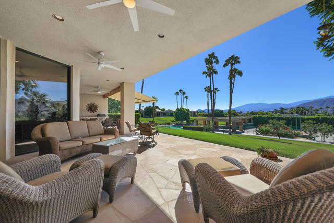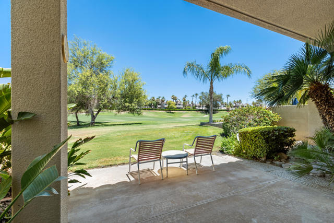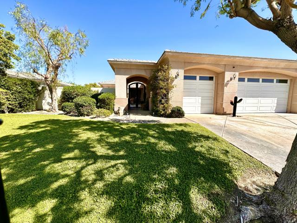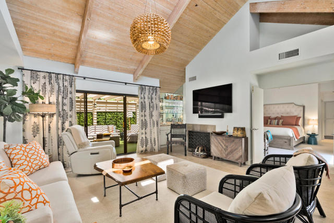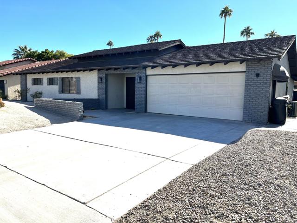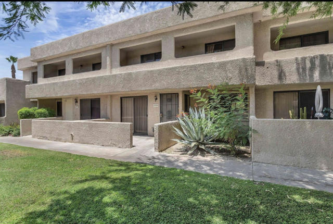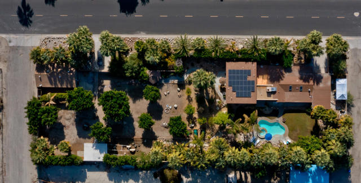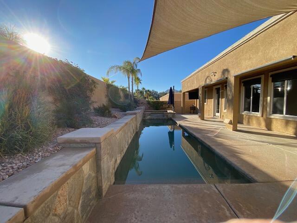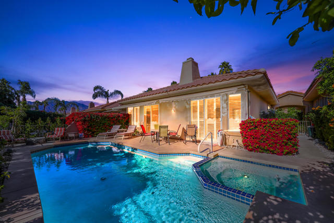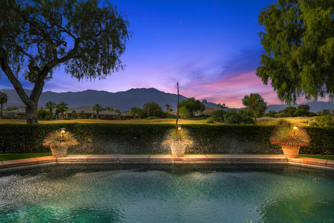910 Island Drive #112
Rancho Mirage, CA 92270
$7,500
Price
Price
2
Bed
Bed
2
Bath
Bath
1,815 Sq. Ft.
$4 / Sq. Ft.
$4 / Sq. Ft.
Spectacular lake and golf course views from every room of this elegant, fully furnished, turnkey home in Desert Island, a stunning and prestigious high rise condominium community located in the heart of Rancho Mirage. Desert Island is a idyllic sanctuary located in the heart of Rancho Mirage directly across from Sunnylands. This residence combines the cache' of New York luxury condo living while offering the look and feel of a relaxing patio home with access to outdoor living more like a home than a building. You'll enjoy gorgeous mountain, lake and golf course views through 9-foot walls of glass from each room of this popular dual-primary suite floor plan. Bright galley kitchen offers newer appliances. Desert Island is a unique high-rise condominium community nestled on a lush green 25-acre island, surrounded by a sparkling lake and immaculate 18-hole championship golf course. Homeowners enjoy the open park like grounds with walking paths, trees & benches. Amenities include subterranean parking, cable TV (HBO/Showtime) Internet/Wifi, gas, water, 24-hour guard gate, onsite management, pools/spas, fitness facility, tennis and pickle ball courts, access to golf club. ***NOTE: The listed rent is for short term rentals. Long term rentals can be negotiated at a lower price.***
PROPERTY INFORMATION
| MLS # | OC24003230 | Lot Size | 1,815 Sq. Ft. |
| HOA Fees | $0/Monthly | Property Type | Condominium |
| Price | $ 7,500
Price Per SqFt: $ 4 |
DOM | 610 Days |
| Address | 910 Island Drive #112 | Type | Residential Lease |
| City | Rancho Mirage | Sq.Ft. | 1,815 Sq. Ft. |
| Postal Code | 92270 | Garage | 1 |
| County | Riverside | Year Built | 1980 |
| Bed / Bath | 2 / 2 | Parking | 1 |
| Built In | 1980 | Status | Active |
INTERIOR FEATURES
| Has Laundry | Yes |
| Laundry Information | Individual Room |
| Has Fireplace | No |
| Fireplace Information | None |
| Has Appliances | Yes |
| Kitchen Appliances | Dishwasher, Electric Oven, Electric Range, Electric Cooktop, Electric Water Heater, Vented Exhaust Fan, Water Heater, Water Line to Refrigerator |
| Kitchen Information | Kitchen Island |
| Kitchen Area | In Family Room, In Kitchen, In Living Room |
| Has Heating | Yes |
| Heating Information | Central, Electric, Heat Pump |
| Room Information | Kitchen, Laundry, Main Floor Bedroom, Main Floor Primary Bedroom |
| Has Cooling | Yes |
| Cooling Information | Central Air |
| Flooring Information | Wood |
| InteriorFeatures Information | Block Walls, Elevator |
| EntryLocation | 1 |
| Entry Level | 1 |
| WindowFeatures | Blinds, Drapes, Screens |
| Main Level Bedrooms | 2 |
| Main Level Bathrooms | 2 |
EXTERIOR FEATURES
| Has Pool | No |
| Pool | Community, Fenced, Gunite, Heated, In Ground |
| Has Patio | Yes |
| Patio | Concrete, Slab |
| Fencing | None, Block, Masonry |
WALKSCORE
MAP
PRICE HISTORY
| Date | Event | Price |
| 11/03/2024 | Price Change (Relisted) | $7,500 (66.67%) |
| 07/30/2024 | Price Change (Relisted) | $6,500 (18.18%) |
| 01/05/2024 | Listed | $5,500 |

Topfind Realty
REALTOR®
(844)-333-8033
Questions? Contact today.
Go Tour This Home
Rancho Mirage Similar Properties
Listing provided courtesy of Marta Massoodnia, First Team Real Estate. Based on information from California Regional Multiple Listing Service, Inc. as of #Date#. This information is for your personal, non-commercial use and may not be used for any purpose other than to identify prospective properties you may be interested in purchasing. Display of MLS data is usually deemed reliable but is NOT guaranteed accurate by the MLS. Buyers are responsible for verifying the accuracy of all information and should investigate the data themselves or retain appropriate professionals. Information from sources other than the Listing Agent may have been included in the MLS data. Unless otherwise specified in writing, Broker/Agent has not and will not verify any information obtained from other sources. The Broker/Agent providing the information contained herein may or may not have been the Listing and/or Selling Agent.
