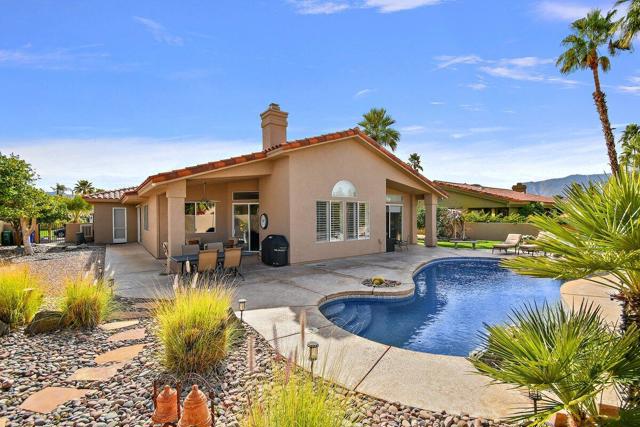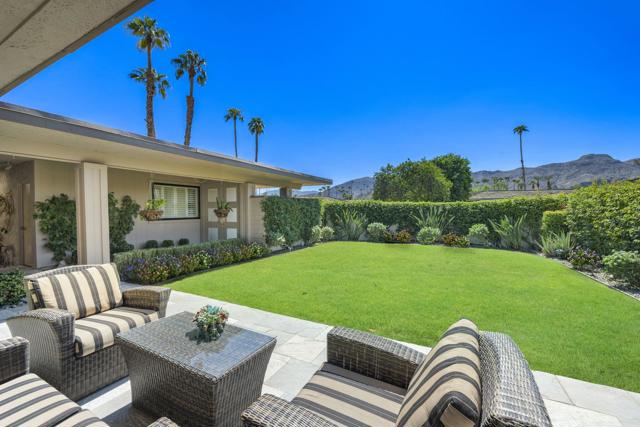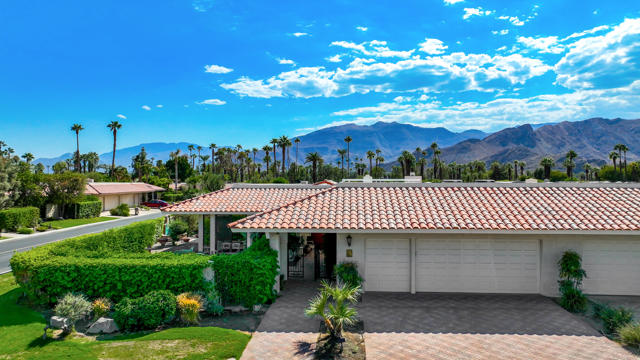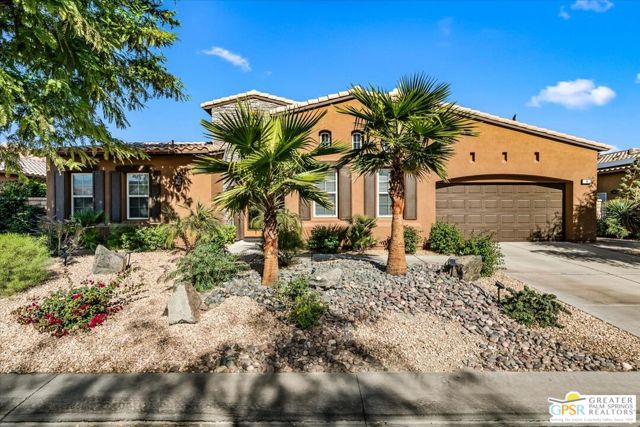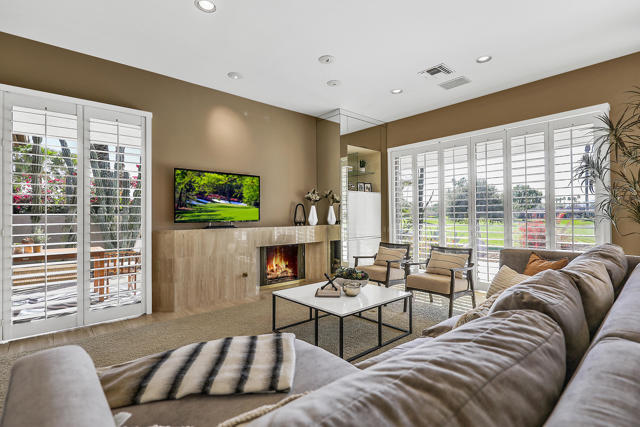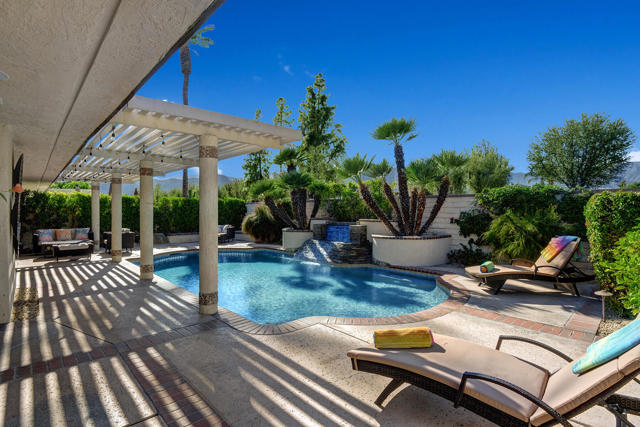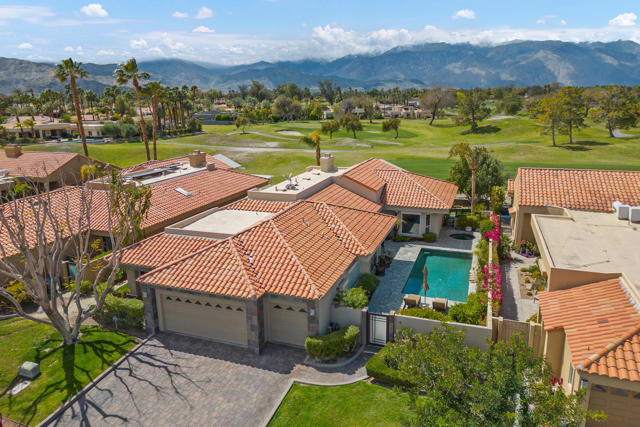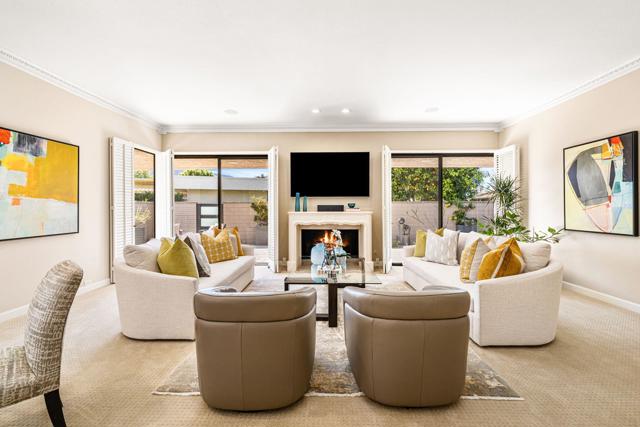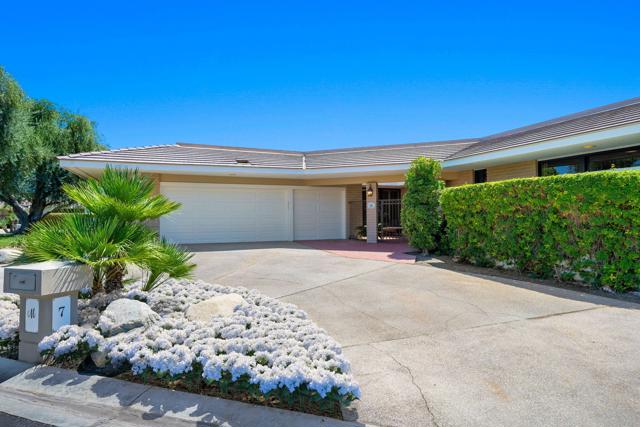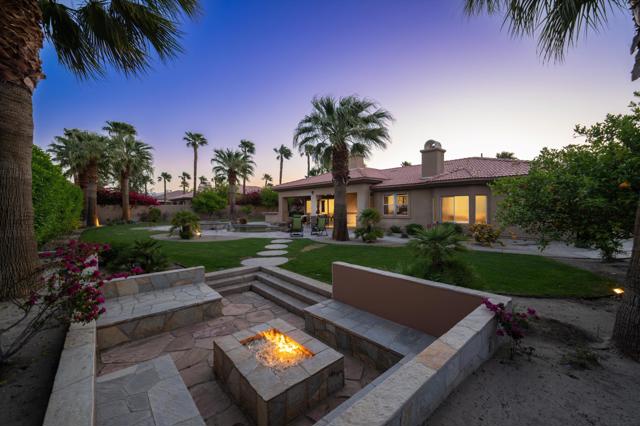94 Princeton Drive
Rancho Mirage, CA 92270
Sold
94 Princeton Drive
Rancho Mirage, CA 92270
Sold
Step into luxury with the breathtaking Cypress floor plan! From the moment you enter the formal entryway, you'll be captivated by the elegant charm and attention to detail. The oversized travertine fireplace is the centerpiece of the large open living room, perfect for entertaining or simply relaxing with loved ones. And what's better than enjoying your favorite drink at the granite counter island with a wet bar while taking in stunning mountain views through the large glass sliding windows! Outside, indulge in your private oasis with a sparkling pool and spa surrounded by low-maintenance landscaping. The renovated kitchen boasts updated appliances and opens to a spacious perfect for family meals or hosting dinner parties. Retreat to the luxurious Primary Suite, complete with views and direct access to the pool and spa and an ensuite private bath. The second primary suite also features an ensuite bathroom, while the third bedroom has access to another bathroom. A spacious laundry area with plenty of storage cabinets. Enjoy modern convenience with a newer HVAC system, outdoor patio cover, and 32 solar panels for energy efficiency. Also with an attached two-car and golf cart garage! Located in the heart of Rancho Mirage, The Springs Country Club is an active desert community complete with community pools, spas, and 18-hole golf course, state-of-the-art fitness centers, nine tennis courts, paddle and pickleball, and croquet. Come experience the epitome luxury living!
PROPERTY INFORMATION
| MLS # | 219097717DA | Lot Size | 6,534 Sq. Ft. |
| HOA Fees | $1,400/Monthly | Property Type | Single Family Residence |
| Price | $ 1,175,000
Price Per SqFt: $ 381 |
DOM | 725 Days |
| Address | 94 Princeton Drive | Type | Residential |
| City | Rancho Mirage | Sq.Ft. | 3,088 Sq. Ft. |
| Postal Code | 92270 | Garage | 2 |
| County | Riverside | Year Built | 1980 |
| Bed / Bath | 3 / 3 | Parking | 2 |
| Built In | 1980 | Status | Closed |
| Sold Date | 2023-09-22 |
INTERIOR FEATURES
| Has Fireplace | Yes |
| Fireplace Information | Gas Starter, Living Room |
| Has Appliances | Yes |
| Kitchen Appliances | Electric Cooktop, Microwave, Electric Oven, Refrigerator, Dishwasher, Gas Water Heater, Range Hood |
| Kitchen Information | Granite Counters |
| Kitchen Area | Dining Room, Breakfast Counter / Bar |
| Has Heating | Yes |
| Heating Information | Fireplace(s), Forced Air, Natural Gas |
| Room Information | Family Room, Walk-In Pantry, Two Primaries, Walk-In Closet |
| Has Cooling | Yes |
| Cooling Information | Central Air, Zoned |
| Flooring Information | Carpet, Tile |
| InteriorFeatures Information | Open Floorplan |
| DoorFeatures | Double Door Entry, Sliding Doors |
| Has Spa | No |
| SpaDescription | Community, In Ground |
| WindowFeatures | Skylight(s), Shutters |
| SecuritySafety | Gated Community |
| Bathroom Information | Shower, Shower in Tub, Separate tub and shower, Vanity area |
EXTERIOR FEATURES
| FoundationDetails | Slab |
| Roof | Flat, Shake |
| Has Pool | Yes |
| Pool | In Ground, Community |
| Has Patio | Yes |
| Patio | Covered |
| Has Fence | Yes |
| Fencing | Block |
WALKSCORE
MAP
MORTGAGE CALCULATOR
- Principal & Interest:
- Property Tax: $1,253
- Home Insurance:$119
- HOA Fees:$1400
- Mortgage Insurance:
PRICE HISTORY
| Date | Event | Price |
| 07/19/2023 | Listed | $1,175,000 |

Topfind Realty
REALTOR®
(844)-333-8033
Questions? Contact today.
Interested in buying or selling a home similar to 94 Princeton Drive?
Rancho Mirage Similar Properties
Listing provided courtesy of Joseph Chung, Equity Union. Based on information from California Regional Multiple Listing Service, Inc. as of #Date#. This information is for your personal, non-commercial use and may not be used for any purpose other than to identify prospective properties you may be interested in purchasing. Display of MLS data is usually deemed reliable but is NOT guaranteed accurate by the MLS. Buyers are responsible for verifying the accuracy of all information and should investigate the data themselves or retain appropriate professionals. Information from sources other than the Listing Agent may have been included in the MLS data. Unless otherwise specified in writing, Broker/Agent has not and will not verify any information obtained from other sources. The Broker/Agent providing the information contained herein may or may not have been the Listing and/or Selling Agent.

