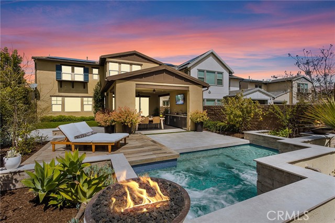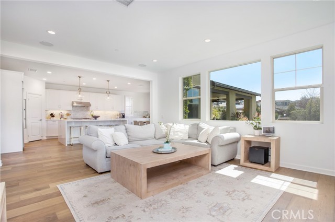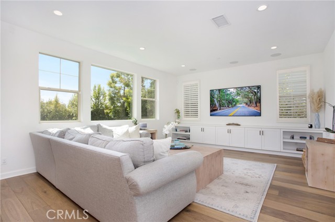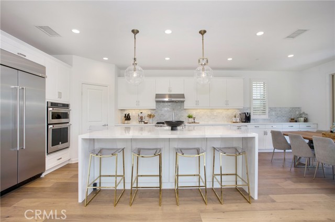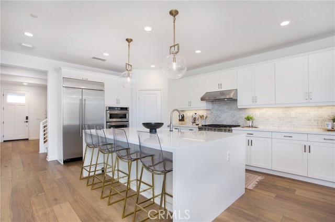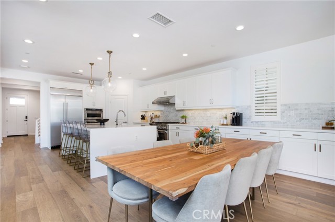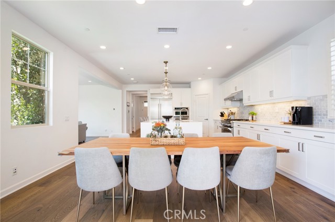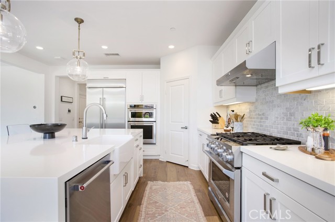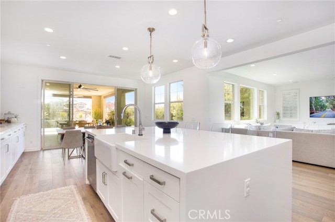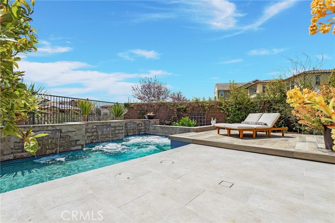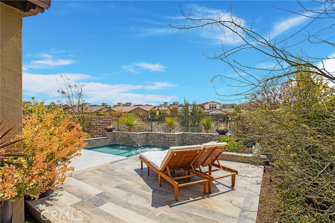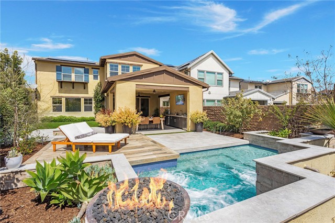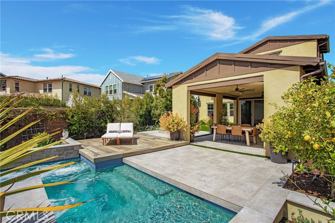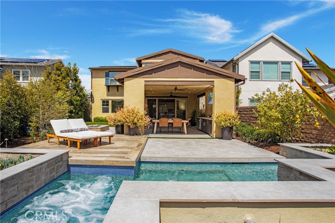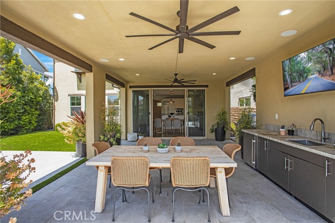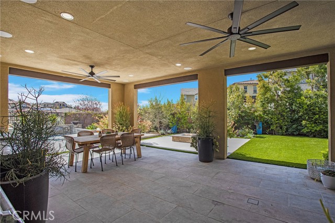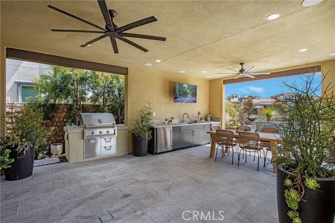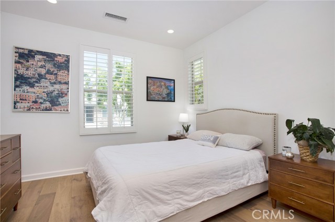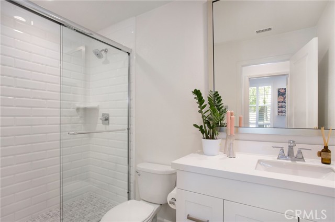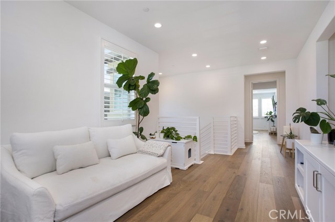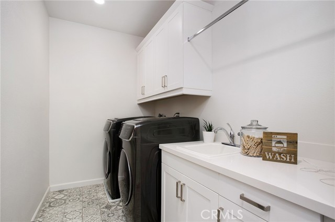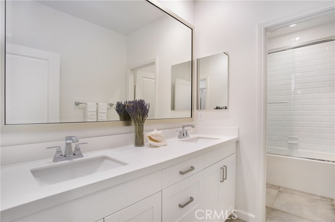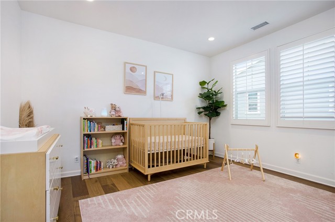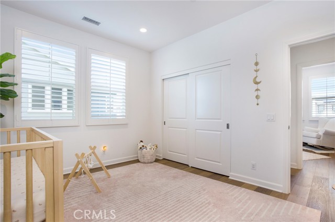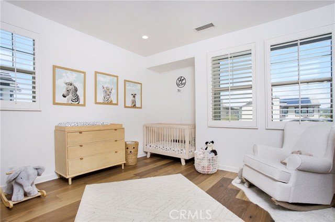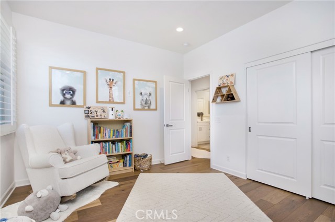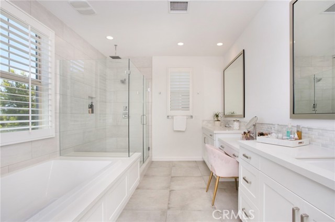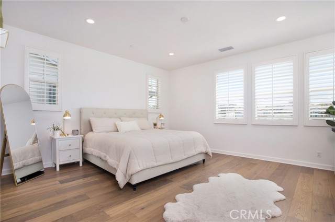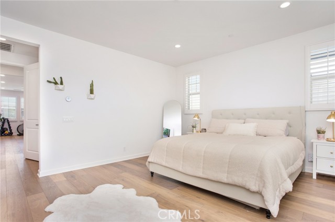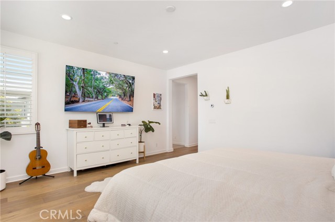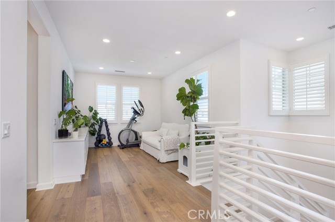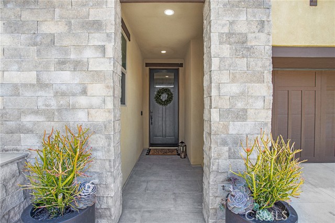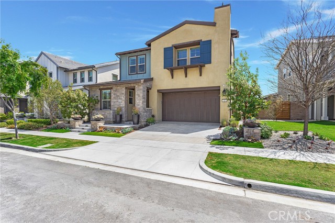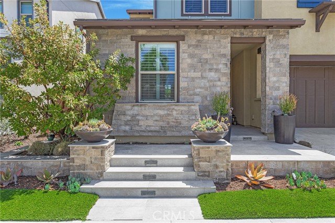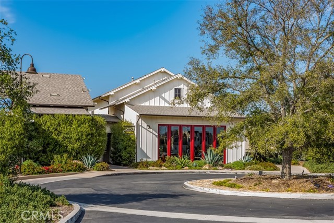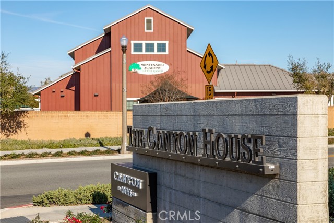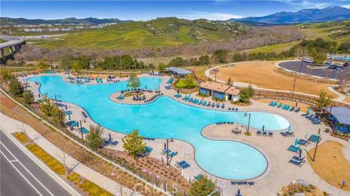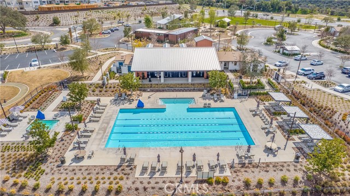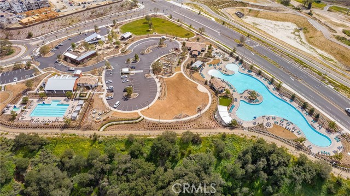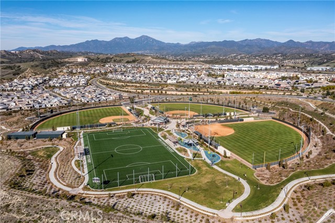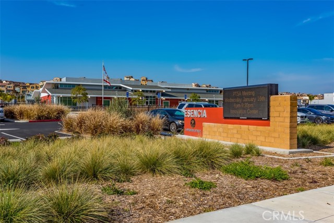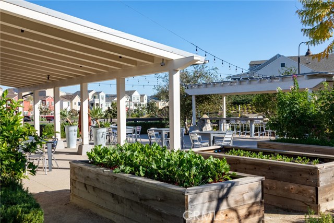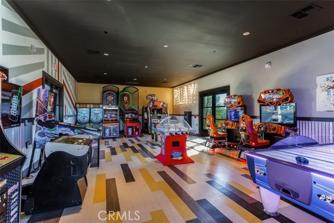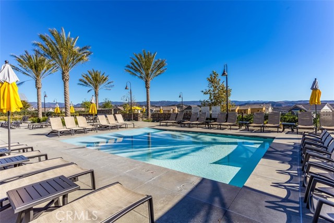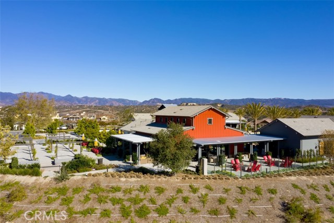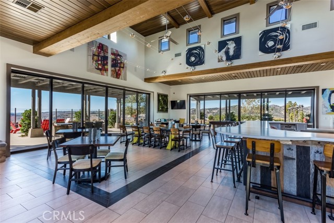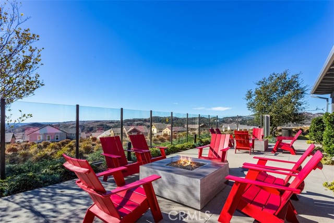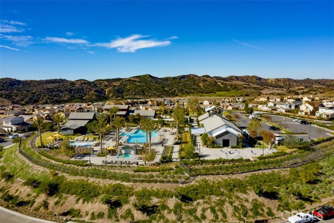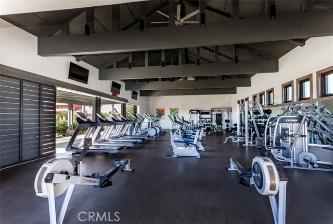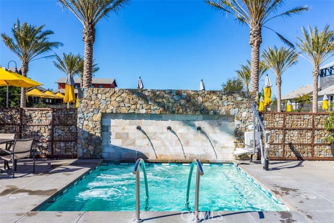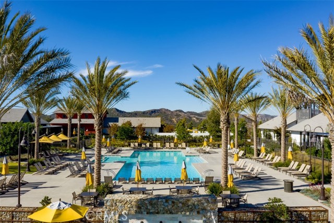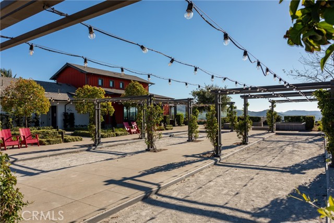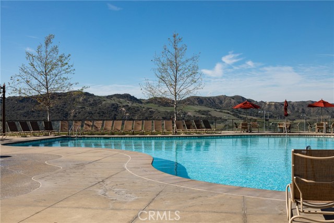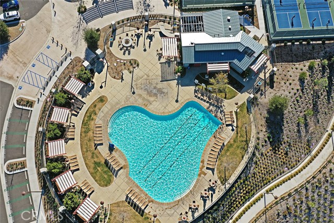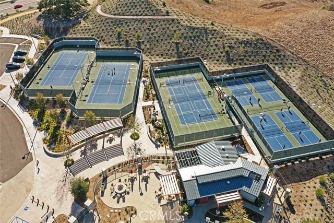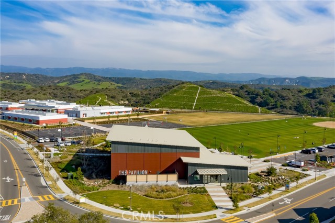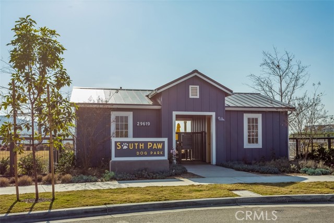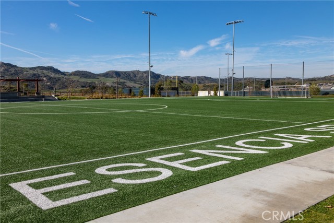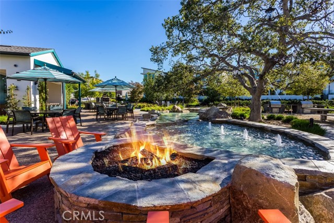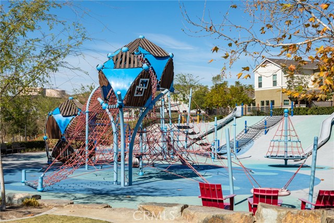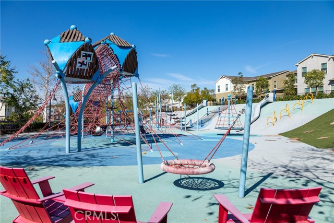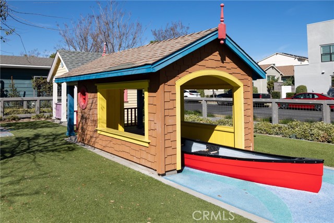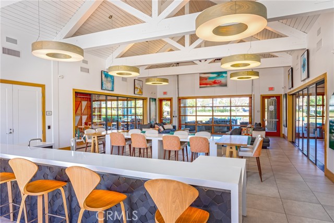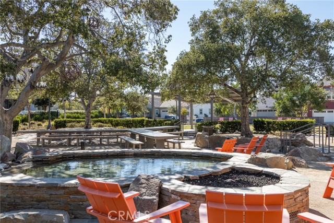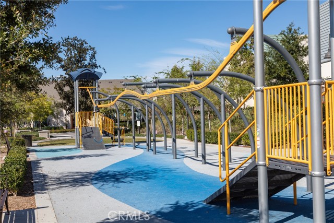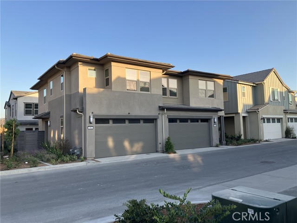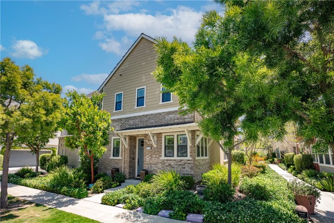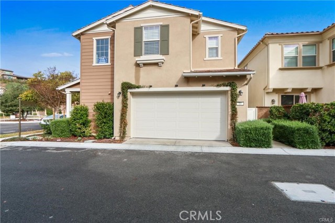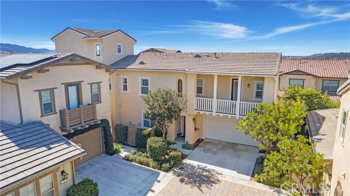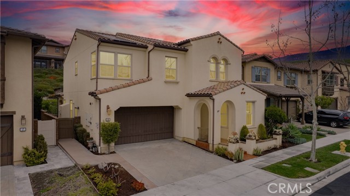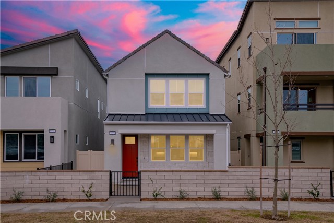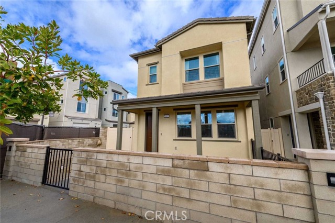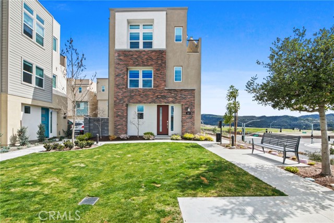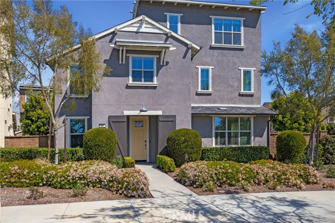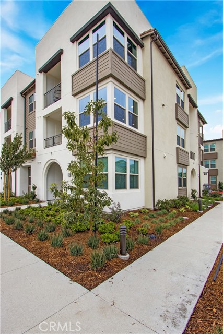10 Granja
Rancho Mission Viejo, CA 92694
$8,500
Price
Price
4
Bed
Bed
3
Bath
Bath
2,759 Sq. Ft.
$3 / Sq. Ft.
$3 / Sq. Ft.
Sold
10 Granja
Rancho Mission Viejo, CA 92694
Sold
$8,500
Price
Price
4
Bed
Bed
3
Bath
Bath
2,759
Sq. Ft.
Sq. Ft.
Luxurious pool home set in the hills of Rancho Mission Viejo. Oversized yard is an entertainers dream. As you enter the front door, you'll find the downstairs bedroom accompanied by a full bathroom appointed with upgraded quartz counters with step in shower. The entire home is appointed with rich wood flooring with the only carpet on the stairs. Chef’s kitchen with white quartz waterfall counters and large island graced by the RH globe pendants, upgraded marble subway tile backsplash, white shaker cabinets with upgraded hardware, KitchenAid 42 '' Built-in Refrigerator, 6 burner gas range with second oven and walk-in pantry. Spacious dining room’s double slider shows off the views and lures you to the extended outdoor room with complete outdoor kitchen with built-in BBQ, beverage fridge, stainless sink and kegerator with taps. The backyard is your own oasis with heated modern spool with waterfall fountains, large fire pit, sundeck and large turf lawn plus sunset and hill views. Upgrades include plantation shutters, LED recessed lighting, surround sound system speakers throughout the home, built-in media cabinets at great room and loft area and owned Solar System. The upstairs includes the loft, spacious primary bedroom with views, large bath and walk in shower plus two secondary rooms, secondary bath and generous laundry room. Attached 2 car garage with plenty of storage, epoxy floors and second refrigerator. This home set on cul-de-sac view lot embodies the best of Rancho Mission Viejo living!
PROPERTY INFORMATION
| MLS # | OC23065505 | Lot Size | 5,113 Sq. Ft. |
| HOA Fees | $0/Monthly | Property Type | Single Family Residence |
| Price | $ 8,750
Price Per SqFt: $ 3 |
DOM | 878 Days |
| Address | 10 Granja | Type | Residential Lease |
| City | Rancho Mission Viejo | Sq.Ft. | 2,759 Sq. Ft. |
| Postal Code | 92694 | Garage | 2 |
| County | Orange | Year Built | 2018 |
| Bed / Bath | 4 / 3 | Parking | 2 |
| Built In | 2018 | Status | Closed |
| Rented Date | 2023-05-20 |
INTERIOR FEATURES
| Has Laundry | Yes |
| Laundry Information | Dryer Included, Gas Dryer Hookup, Individual Room, Upper Level, Washer Hookup, Washer Included |
| Fireplace Information | None, Fire Pit |
| Has Appliances | Yes |
| Kitchen Appliances | Dishwasher, Double Oven, ENERGY STAR Qualified Appliances, ENERGY STAR Qualified Water Heater, Free-Standing Range, Disposal, Gas Oven, Gas Range, Gas Water Heater, High Efficiency Water Heater, Hot Water Circulator, Ice Maker, Microwave, Range Hood, Recirculated Exhaust Fan, Refrigerator, Self Cleaning Oven, Tankless Water Heater, Vented Exhaust Fan, Water Line to Refrigerator |
| Kitchen Information | Built-in Trash/Recycling, Kitchen Island, Kitchen Open to Family Room, Quartz Counters, Self-closing cabinet doors, Self-closing drawers, Walk-In Pantry |
| Kitchen Area | Breakfast Counter / Bar, Breakfast Nook, Dining Room |
| Has Heating | Yes |
| Heating Information | Central |
| Room Information | Den, Entry, Family Room, Great Room, Kitchen, Laundry, Loft, Main Floor Bedroom, Master Bathroom, Master Bedroom, Master Suite, Walk-In Closet, Walk-In Pantry |
| Has Cooling | Yes |
| Cooling Information | Central Air, Dual, High Efficiency |
| Flooring Information | Tile, Wood |
| InteriorFeatures Information | Ceiling Fan(s), High Ceilings, Open Floorplan, Pantry, Quartz Counters, Recessed Lighting, Wired for Data, Wired for Sound |
| DoorFeatures | ENERGY STAR Qualified Doors, Mirror Closet Door(s), Panel Doors, Sliding Doors |
| EntryLocation | 1 |
| Entry Level | 1 |
| WindowFeatures | Double Pane Windows, Drapes, ENERGY STAR Qualified Windows, Low Emissivity Windows, Plantation Shutters, Screens |
| SecuritySafety | Carbon Monoxide Detector(s), Fire and Smoke Detection System, Fire Rated Drywall, Fire Sprinkler System, Smoke Detector(s) |
| Bathroom Information | Bathtub, Low Flow Shower, Low Flow Toilet(s), Shower, Double sinks in bath(s), Double Sinks In Master Bath, Exhaust fan(s), Linen Closet/Storage, Main Floor Full Bath, Privacy toilet door, Quartz Counters, Separate tub and shower, Soaking Tub, Upgraded, Vanity area, Walk-in shower |
| Main Level Bedrooms | 1 |
| Main Level Bathrooms | 1 |
EXTERIOR FEATURES
| ExteriorFeatures | Barbecue Private, Lighting, Rain Gutters |
| FoundationDetails | Slab |
| Roof | Tile |
| Has Pool | Yes |
| Pool | Private, Heated, Salt Water, Waterfall |
| Has Patio | Yes |
| Patio | Arizona Room, Front Porch |
| Has Fence | Yes |
| Fencing | Glass |
| Has Sprinklers | Yes |
WALKSCORE
MAP
PRICE HISTORY
| Date | Event | Price |
| 05/20/2023 | Sold | $8,500 |
| 04/20/2023 | Listed | $8,750 |

Topfind Realty
REALTOR®
(844)-333-8033
Questions? Contact today.
Interested in buying or selling a home similar to 10 Granja?
Rancho Mission Viejo Similar Properties
Listing provided courtesy of Heather Hill, HomeSmart, Evergreen Realty. Based on information from California Regional Multiple Listing Service, Inc. as of #Date#. This information is for your personal, non-commercial use and may not be used for any purpose other than to identify prospective properties you may be interested in purchasing. Display of MLS data is usually deemed reliable but is NOT guaranteed accurate by the MLS. Buyers are responsible for verifying the accuracy of all information and should investigate the data themselves or retain appropriate professionals. Information from sources other than the Listing Agent may have been included in the MLS data. Unless otherwise specified in writing, Broker/Agent has not and will not verify any information obtained from other sources. The Broker/Agent providing the information contained herein may or may not have been the Listing and/or Selling Agent.
