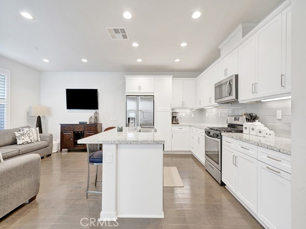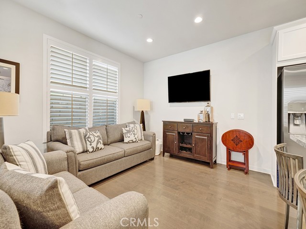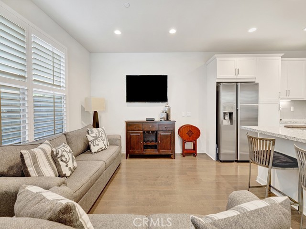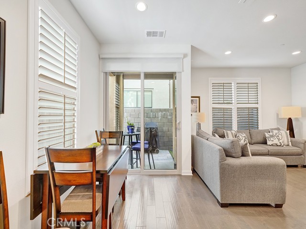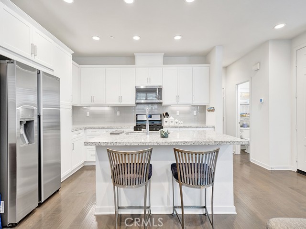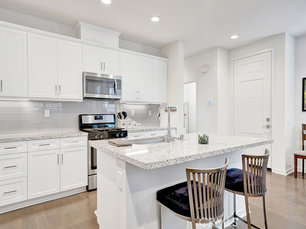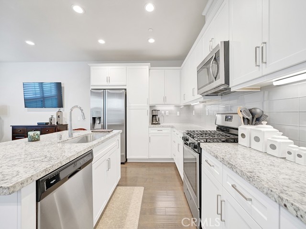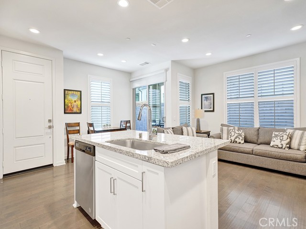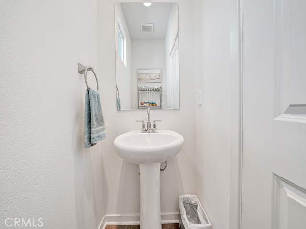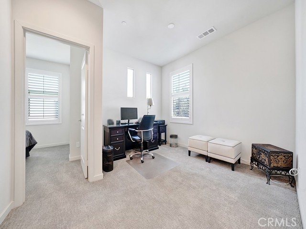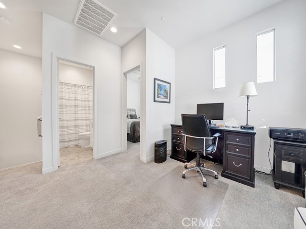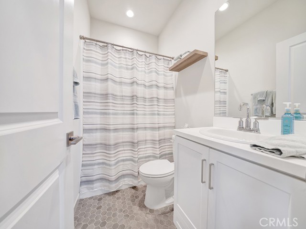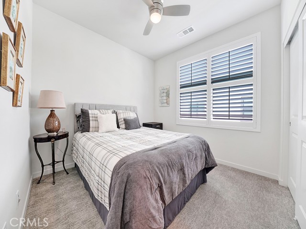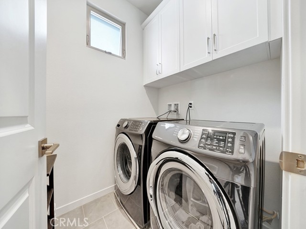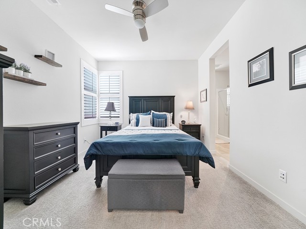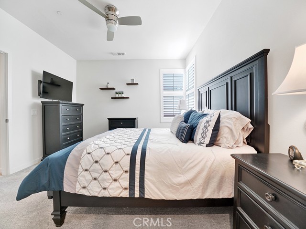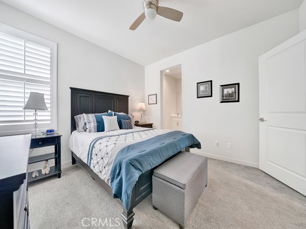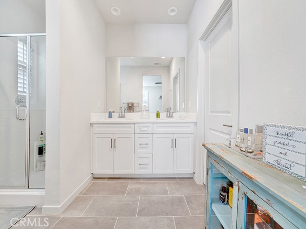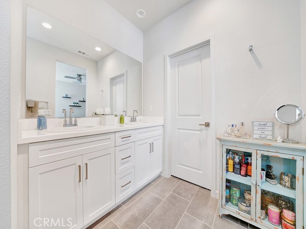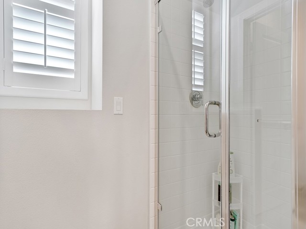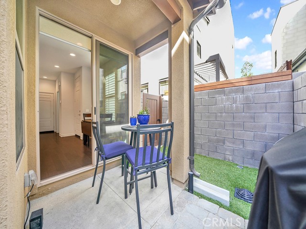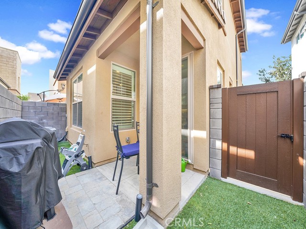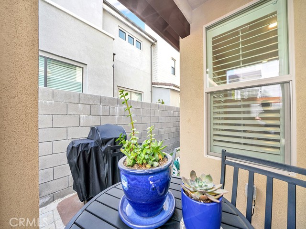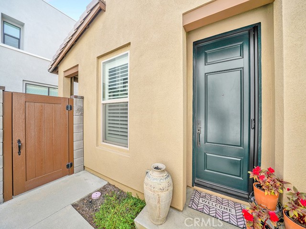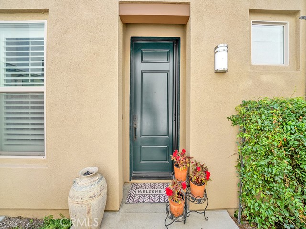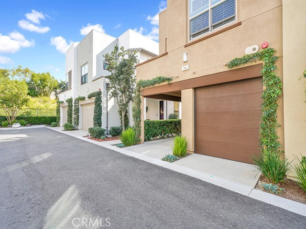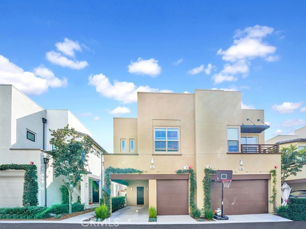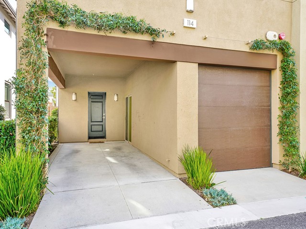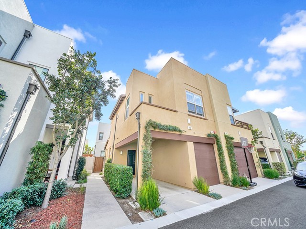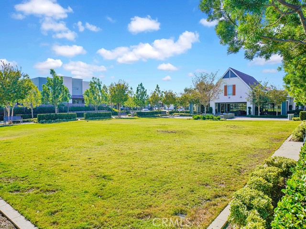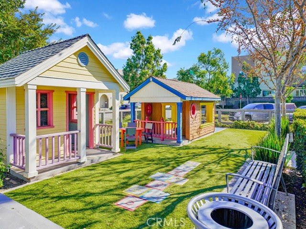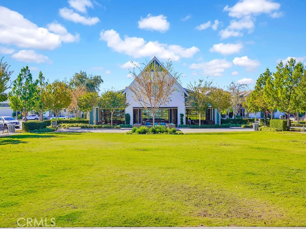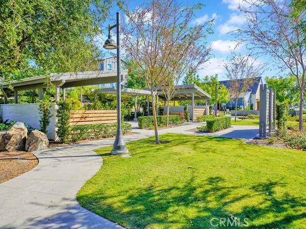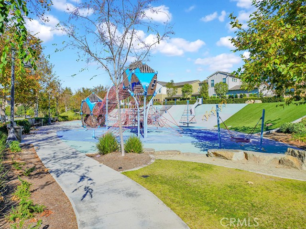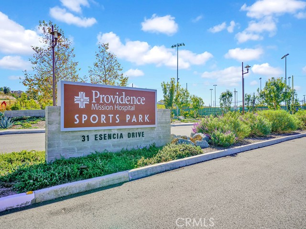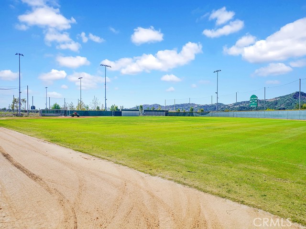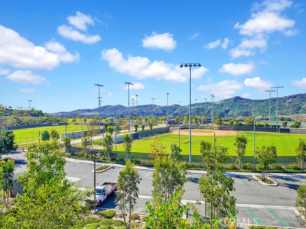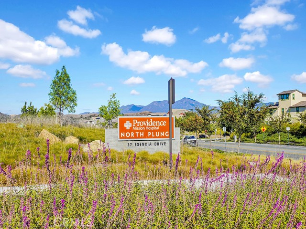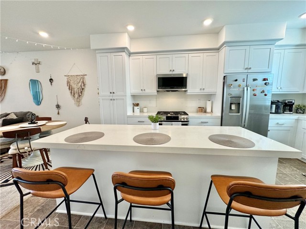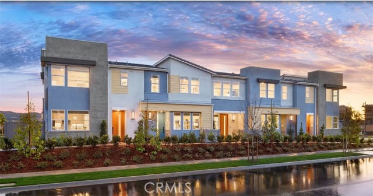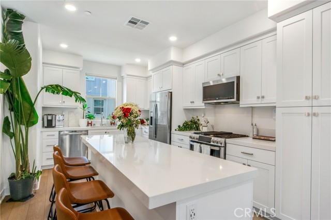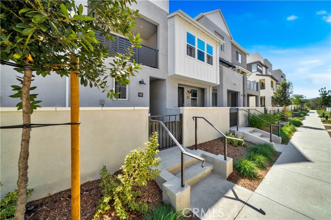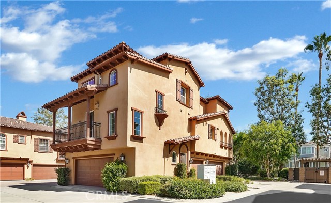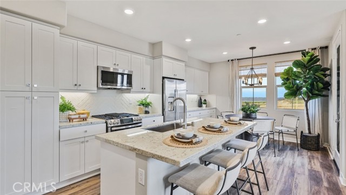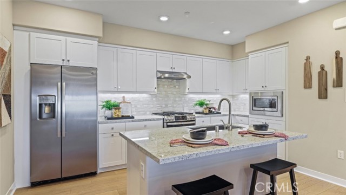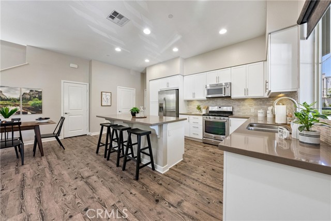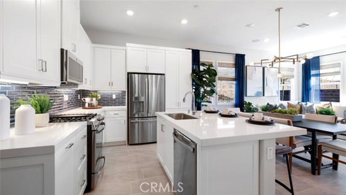114 Alienta Ln.
Rancho Mission Viejo, CA 92694
Sold
114 Alienta Ln.
Rancho Mission Viejo, CA 92694
Sold
Welcome to your dream lifestyle in Rancho Mission Viejo! This meticulously designed multi-story condo boasts 2 bedrooms and 2 1/2 baths, offering a perfect blend of modern comfort and convenience. With its own single-car garage access on the bottom floor with an additional single carport. Step into this fully refreshed oasis that's ready to welcome you and your family. THE HOA DUES ON THIS HOME ARE SIGNIFICANTLY LOWER THAN MANY NEIGHBORING CONDOS AND TOWNHOMES! The lower level invites you into a sparkling kitchen, a chef and entertainer's dream with ample cabinets, chic granite countertops, an island, and bar-top seating. The kitchen seamlessly connects to the open-concept living room, creating an ideal space for gatherings. Enjoy al fresco dining on the small patio with a convenient side yard. Venture upstairs to discover a charming office or den space, a guest bedroom and bathroom. The primary bedroom suite is a sanctuary, featuring an ensuite bath with crisp clean cabinets, a standing shower, and a separate toilet area. The dedicated laundry room offers both convenience and functionality with additional cabinets and washer-dryer hookups. Located in Rancho Mission Viejo, this property is perfect for an active lifestyle. Enjoy all of the amenities Rancho Mission Viejo has to offer, including a variety of swimming pools, pickleball courts, dog parks, recreation centers, playgrounds, and fitness centers. Embrace the community spirit and make the most of the vibrant lifestyle this neighborhood has to offer. Your dream home awaits – a harmonious blend of style, comfort, and recreation!
PROPERTY INFORMATION
| MLS # | PW23229416 | Lot Size | N/A |
| HOA Fees | $349/Monthly | Property Type | Condominium |
| Price | $ 750,000
Price Per SqFt: $ 617 |
DOM | 533 Days |
| Address | 114 Alienta Ln. | Type | Residential |
| City | Rancho Mission Viejo | Sq.Ft. | 1,216 Sq. Ft. |
| Postal Code | 92694 | Garage | 1 |
| County | Orange | Year Built | 2018 |
| Bed / Bath | 2 / 2.5 | Parking | 2 |
| Built In | 2018 | Status | Closed |
| Sold Date | 2024-02-02 |
INTERIOR FEATURES
| Has Laundry | Yes |
| Laundry Information | Dryer Included, Gas Dryer Hookup, Individual Room, Inside, Upper Level, Washer Hookup, Washer Included |
| Has Fireplace | No |
| Fireplace Information | None |
| Has Appliances | Yes |
| Kitchen Appliances | Dishwasher, ENERGY STAR Qualified Appliances, Free-Standing Range, Freezer, Disposal, Gas Oven, Gas Range, Gas Cooktop, High Efficiency Water Heater, Ice Maker, Microwave, Range Hood, Refrigerator, Self Cleaning Oven, Tankless Water Heater, Water Line to Refrigerator |
| Kitchen Information | Granite Counters, Kitchen Open to Family Room, Quartz Counters |
| Kitchen Area | Breakfast Counter / Bar, Breakfast Nook, In Living Room |
| Has Heating | Yes |
| Heating Information | Central, ENERGY STAR Qualified Equipment, Natural Gas, Zoned |
| Room Information | All Bedrooms Up, Living Room, Loft, Primary Bathroom, Primary Bedroom, Primary Suite, Walk-In Closet |
| Has Cooling | Yes |
| Cooling Information | Central Air, Dual, ENERGY STAR Qualified Equipment, High Efficiency, Whole House Fan, Zoned |
| Flooring Information | Carpet, Tile, Wood |
| InteriorFeatures Information | Attic Fan, Bar, Ceiling Fan(s), Granite Counters, High Ceilings, Open Floorplan, Pantry, Recessed Lighting, Stone Counters, Unfurnished |
| DoorFeatures | Sliding Doors |
| EntryLocation | side |
| Entry Level | 1 |
| Has Spa | Yes |
| SpaDescription | Association, Community, In Ground |
| WindowFeatures | Double Pane Windows, Plantation Shutters, Screens, Shutters |
| SecuritySafety | Carbon Monoxide Detector(s), Smoke Detector(s) |
| Bathroom Information | Bathtub, Shower, Shower in Tub, Double Sinks in Primary Bath, Exhaust fan(s), Privacy toilet door, Stone Counters, Vanity area, Walk-in shower |
| Main Level Bedrooms | 0 |
| Main Level Bathrooms | 1 |
EXTERIOR FEATURES
| ExteriorFeatures | Rain Gutters |
| FoundationDetails | Slab |
| Roof | Clay, Tile |
| Has Pool | No |
| Pool | Association, Community, Heated, In Ground |
| Has Patio | Yes |
| Patio | Concrete, Patio |
| Has Fence | Yes |
| Fencing | Block |
WALKSCORE
MAP
MORTGAGE CALCULATOR
- Principal & Interest:
- Property Tax: $800
- Home Insurance:$119
- HOA Fees:$349
- Mortgage Insurance:
PRICE HISTORY
| Date | Event | Price |
| 02/02/2024 | Sold | $750,000 |
| 01/27/2024 | Pending | $750,000 |
| 01/09/2024 | Active Under Contract | $750,000 |
| 12/22/2023 | Listed | $750,000 |

Topfind Realty
REALTOR®
(844)-333-8033
Questions? Contact today.
Interested in buying or selling a home similar to 114 Alienta Ln.?
Rancho Mission Viejo Similar Properties
Listing provided courtesy of Ethan Lanagan, Seven Gables Real Estate. Based on information from California Regional Multiple Listing Service, Inc. as of #Date#. This information is for your personal, non-commercial use and may not be used for any purpose other than to identify prospective properties you may be interested in purchasing. Display of MLS data is usually deemed reliable but is NOT guaranteed accurate by the MLS. Buyers are responsible for verifying the accuracy of all information and should investigate the data themselves or retain appropriate professionals. Information from sources other than the Listing Agent may have been included in the MLS data. Unless otherwise specified in writing, Broker/Agent has not and will not verify any information obtained from other sources. The Broker/Agent providing the information contained herein may or may not have been the Listing and/or Selling Agent.
