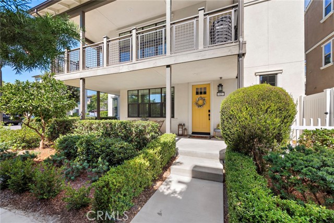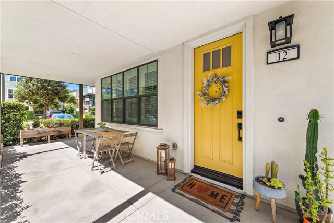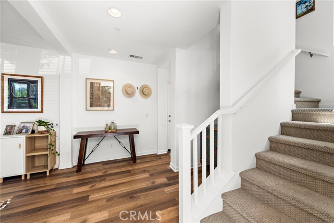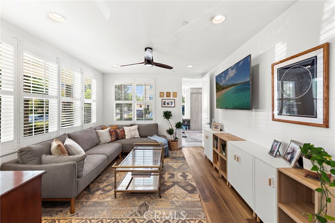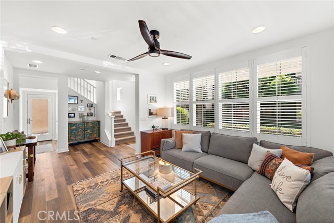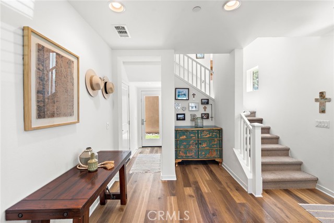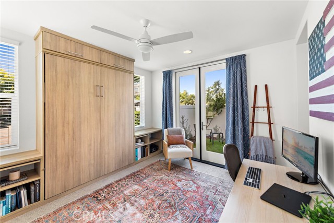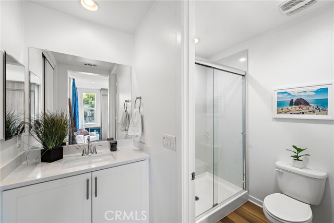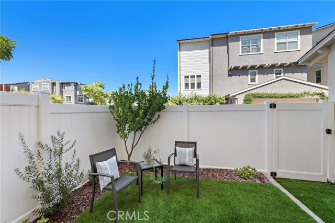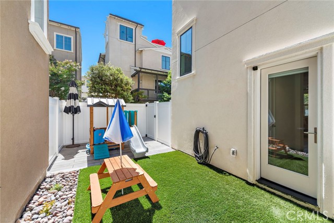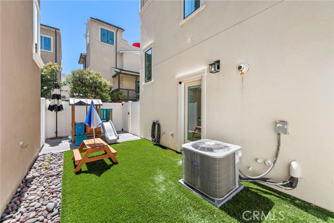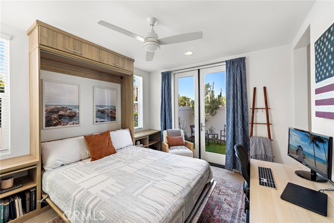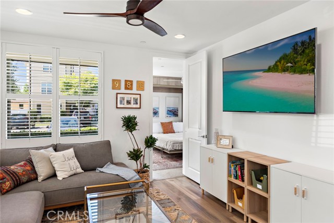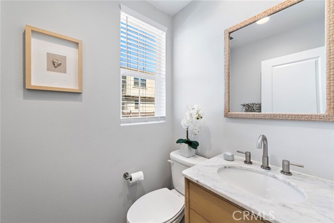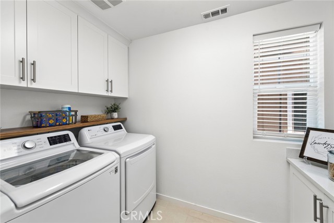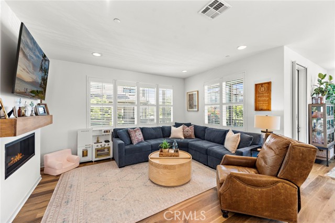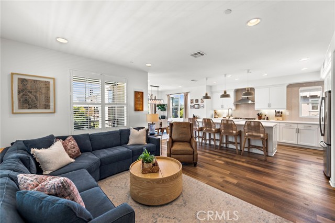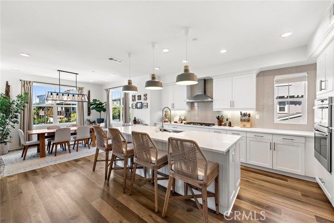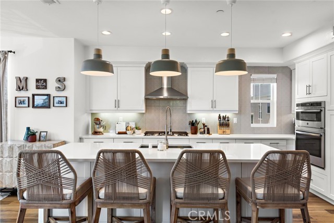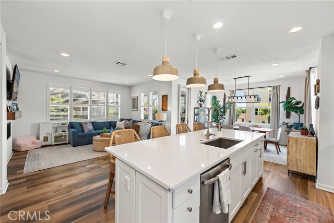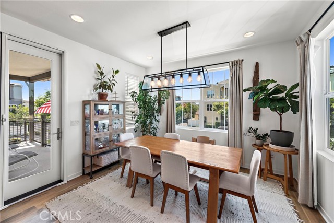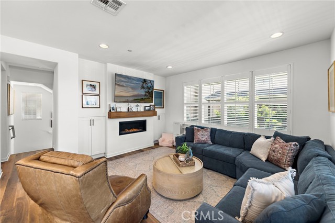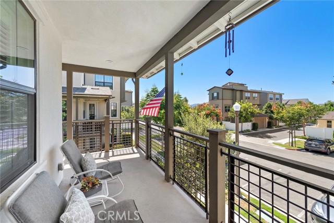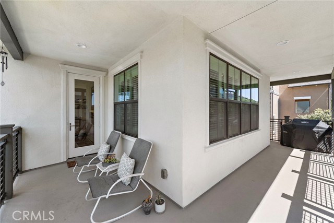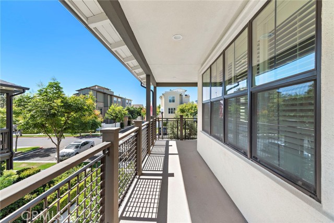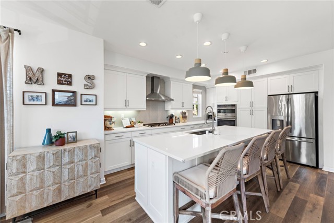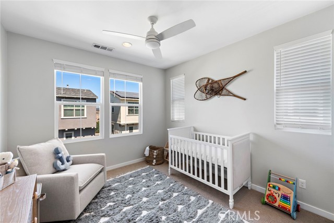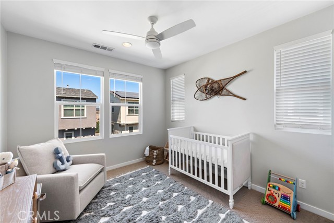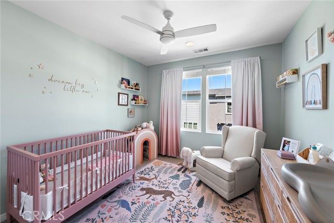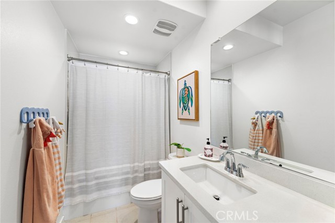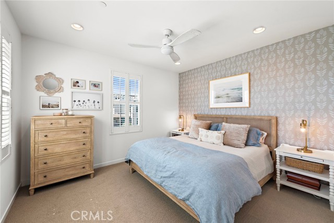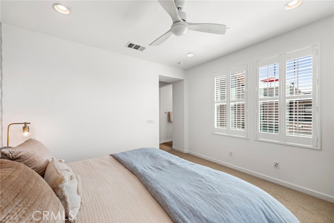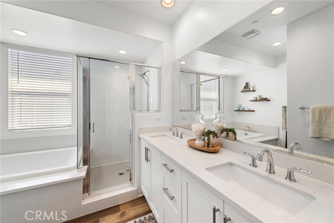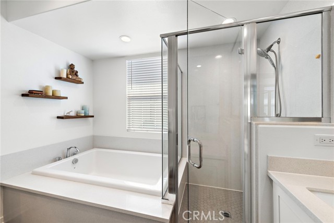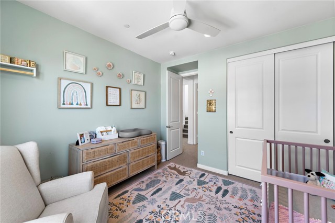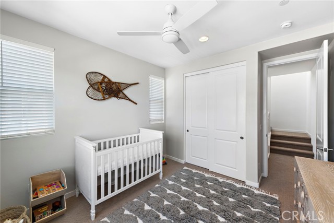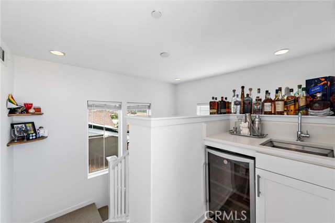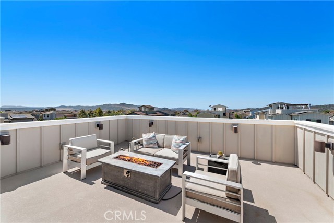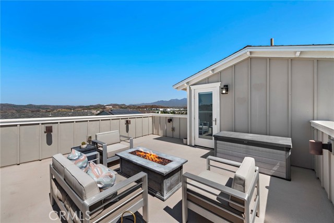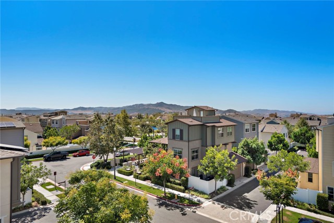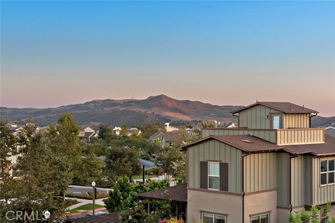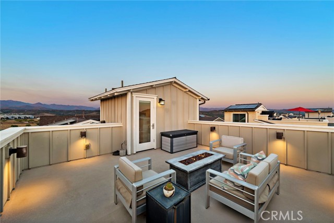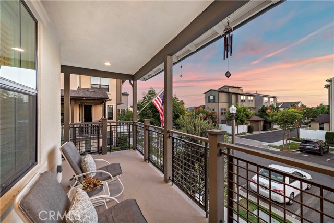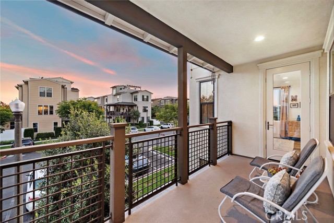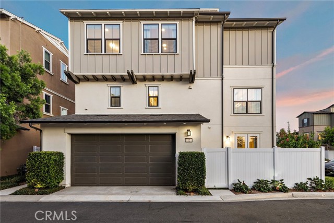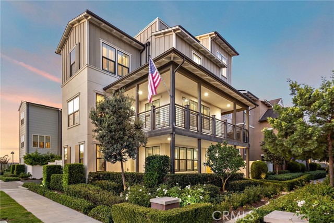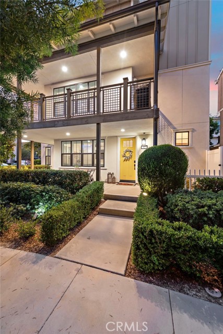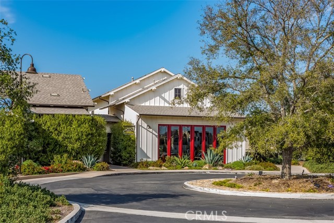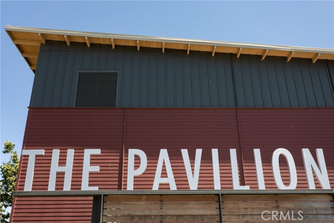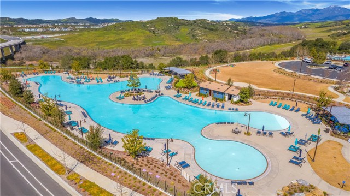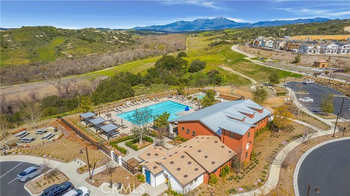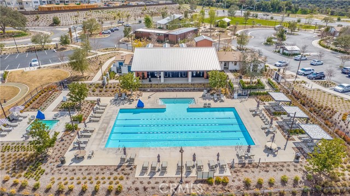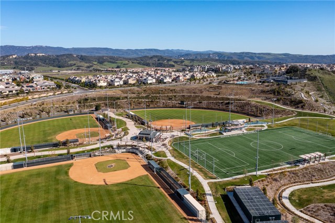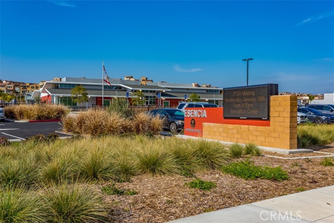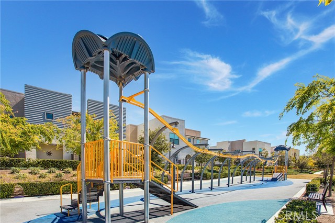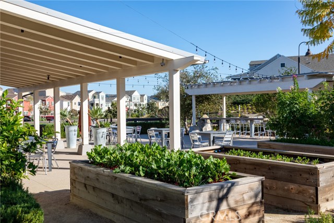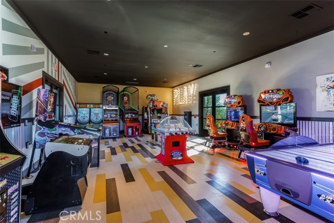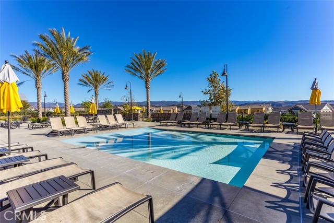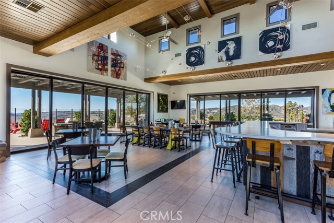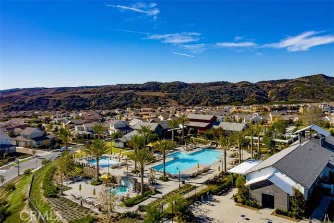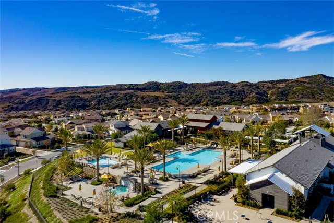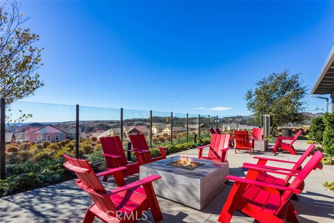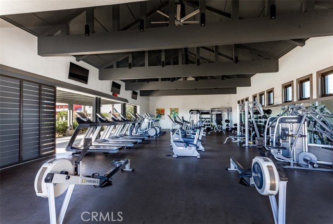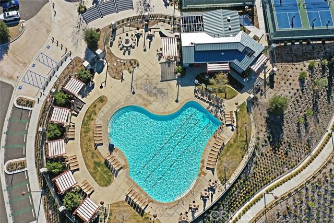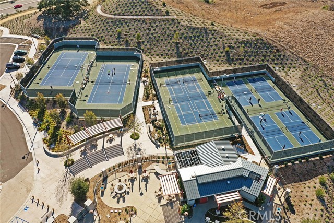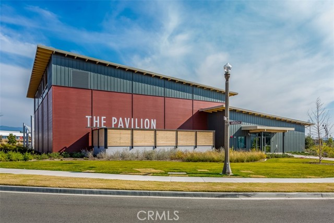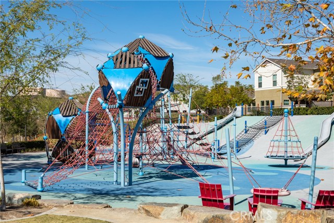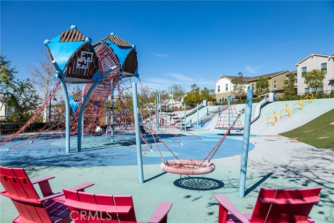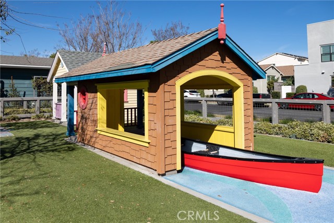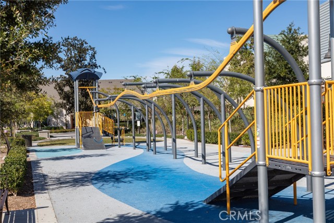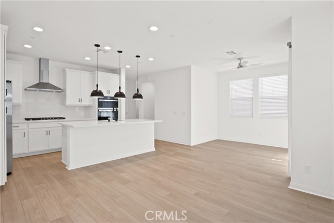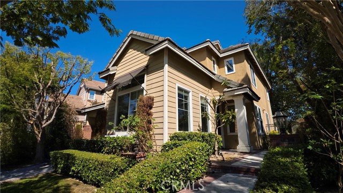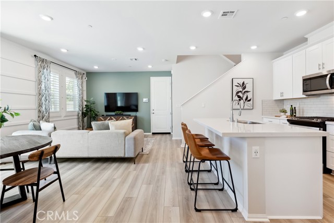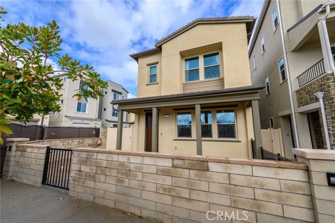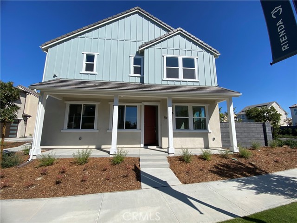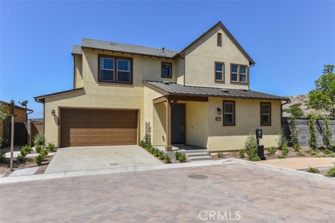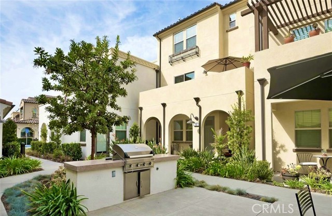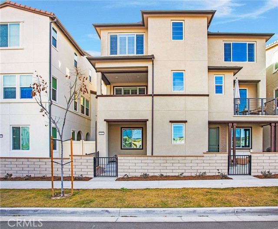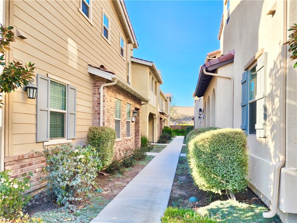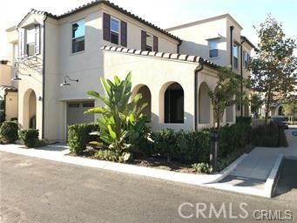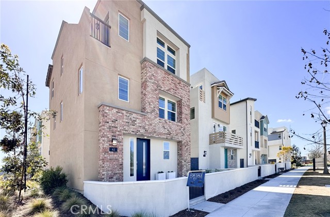12 Yerra Street
Rancho Mission Viejo, CA 92694
$6,000
Price
Price
4
Bed
Bed
3.5
Bath
Bath
2,598 Sq. Ft.
$2 / Sq. Ft.
$2 / Sq. Ft.
Introducing 12 Yerra Street, an exquisite residence nestled in the heart of Award Winning Rancho Mission Viejo. This elegant and modern home offers a relaxed lifestyle with its meticulously designed floorplan, large roof deck as well as energy efficient owned solar panels. Providing a wonderful floorplan with a full bedroom with ensuite bath and bonus space on the first floor, this 4-bedroom, 3.5-bathroom home is a true gem for those who work from home or multi-generational living. From your arrival to the wrap around porch, open the door to the entry and bonus area and you are immersed in the light filled property. The first floor functions as a perfect guest suite with a convenient California Closets Queen sized wall bed with built-in end tables, room for a desk, an ensuite bath with quartz lined walk-in shower and French doors to a private garden. Upstairs discover a stunning open-concept living area, highlighted by an electric fireplace adorned with a beautiful wood mantel. The expansive kitchen is a chef's dream, featuring a large white quartz island, stainless steel appliances, white cabinetry with soft close and three modern pendants. Light filled dining area is lined with windows and graced with an oversized iron Edison light chandelier with a single hung French door with sliding screen providing access to the expansive wrap around deck. This level also provides convenience with a powder bath with marble topped modern vanity and rattan wrapped mirror and laundry room with generous storage tucked in the hallway. Upstairs, the primary bedroom is a sanctuary of comfort, complete with a custom-built in closet organizers doubling the closet space and stunning wallpaper focal wall. Primary Ensuite bath with large soaking tub, walk-in shower with e-stone walls, and dual sink vanity with quartz counters. Two additional secondary bedrooms with ceiling fans share a full bath with solid e-stone walls and quartz countertop. Live the indoor-outdoor California Lifestyle with multiple outdoor spaces, including a turf lawn which is the perfect play space for kids and pets, a wrap around deck off the living area and the coveted roof deck with 360 degree views from the ocean to Saddleback Mountain. The roof deck is complete with a wet bar and wine fridge, providing the perfect place for game night, Sunday football or any entertaining. Experience the epitome of modern elegance at 12 Yerra within the resort style community of Rancho Mission Viejo. Welcome Home!
PROPERTY INFORMATION
| MLS # | OC24200369 | Lot Size | 2,686 Sq. Ft. |
| HOA Fees | $349/Monthly | Property Type | Single Family Residence |
| Price | $ 6,000
Price Per SqFt: $ 2 |
DOM | 303 Days |
| Address | 12 Yerra Street | Type | Residential Lease |
| City | Rancho Mission Viejo | Sq.Ft. | 2,598 Sq. Ft. |
| Postal Code | 92694 | Garage | 2 |
| County | Orange | Year Built | 2018 |
| Bed / Bath | 4 / 3.5 | Parking | 2 |
| Built In | 2018 | Status | Active |
INTERIOR FEATURES
| Has Laundry | Yes |
| Laundry Information | Dryer Included, Gas Dryer Hookup, Individual Room, Upper Level, Washer Hookup, Washer Included |
| Has Fireplace | Yes |
| Fireplace Information | Family Room, Electric |
| Has Appliances | Yes |
| Kitchen Appliances | Convection Oven, Dishwasher, Electric Oven, ENERGY STAR Qualified Appliances, ENERGY STAR Qualified Water Heater, Freezer, Disposal, Gas Cooktop, High Efficiency Water Heater, Hot Water Circulator, Ice Maker, Microwave, Range Hood, Refrigerator, Self Cleaning Oven, Tankless Water Heater, Vented Exhaust Fan, Water Line to Refrigerator |
| Kitchen Information | Built-in Trash/Recycling, Kitchen Island, Kitchen Open to Family Room, Pots & Pan Drawers, Quartz Counters, Self-closing cabinet doors, Self-closing drawers |
| Kitchen Area | Breakfast Counter / Bar, Dining Room |
| Has Heating | Yes |
| Heating Information | Central, High Efficiency |
| Room Information | Bonus Room, Entry, Great Room, Guest/Maid's Quarters, Kitchen, Main Floor Bedroom, Primary Bathroom, Primary Bedroom, Primary Suite, Walk-In Closet |
| Has Cooling | Yes |
| Cooling Information | Central Air, ENERGY STAR Qualified Equipment, High Efficiency |
| Flooring Information | Carpet, Laminate, Tile |
| InteriorFeatures Information | Built-in Features, Ceiling Fan(s), High Ceilings, Living Room Deck Attached, Open Floorplan, Quartz Counters, Recessed Lighting, Unfurnished, Wired for Data, Wired for Sound |
| DoorFeatures | ENERGY STAR Qualified Doors, French Doors, Mirror Closet Door(s), Panel Doors |
| EntryLocation | 1 |
| Entry Level | 1 |
| Has Spa | Yes |
| SpaDescription | Association, Community |
| WindowFeatures | Blinds, Custom Covering, Double Pane Windows, Drapes, ENERGY STAR Qualified Windows, Low Emissivity Windows, Plantation Shutters, Screens |
| SecuritySafety | Carbon Monoxide Detector(s), Fire and Smoke Detection System, Fire Sprinkler System, Smoke Detector(s) |
| Bathroom Information | Bathtub, Low Flow Shower, Low Flow Toilet(s), Shower, Shower in Tub, Closet in bathroom, Double Sinks in Primary Bath, Exhaust fan(s), Linen Closet/Storage, Main Floor Full Bath, Privacy toilet door, Quartz Counters, Soaking Tub, Upgraded, Walk-in shower |
| Main Level Bedrooms | 1 |
| Main Level Bathrooms | 1 |
EXTERIOR FEATURES
| ExteriorFeatures | Lighting, Rain Gutters |
| FoundationDetails | Slab |
| Roof | Tile |
| Has Pool | No |
| Pool | Association, Community |
| Has Patio | Yes |
| Patio | Deck, Patio, Front Porch, Roof Top, Wrap Around |
| Has Fence | Yes |
| Fencing | Electric, Vinyl |
| Has Sprinklers | Yes |
WALKSCORE
MAP
PRICE HISTORY
| Date | Event | Price |
| 09/26/2024 | Listed | $6,000 |

Topfind Realty
REALTOR®
(844)-333-8033
Questions? Contact today.
Go Tour This Home
Rancho Mission Viejo Similar Properties
Listing provided courtesy of Heather Hill, Compass. Based on information from California Regional Multiple Listing Service, Inc. as of #Date#. This information is for your personal, non-commercial use and may not be used for any purpose other than to identify prospective properties you may be interested in purchasing. Display of MLS data is usually deemed reliable but is NOT guaranteed accurate by the MLS. Buyers are responsible for verifying the accuracy of all information and should investigate the data themselves or retain appropriate professionals. Information from sources other than the Listing Agent may have been included in the MLS data. Unless otherwise specified in writing, Broker/Agent has not and will not verify any information obtained from other sources. The Broker/Agent providing the information contained herein may or may not have been the Listing and/or Selling Agent.
