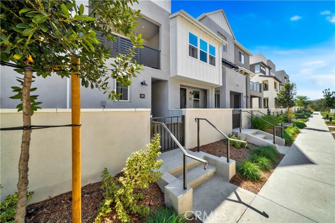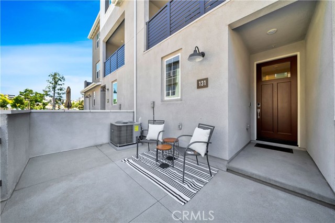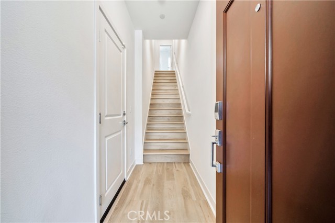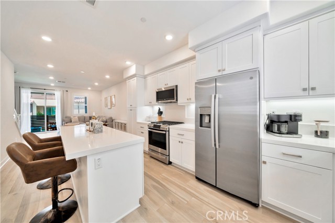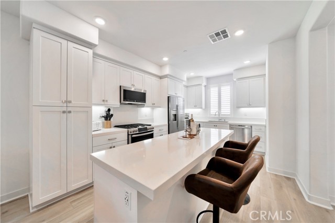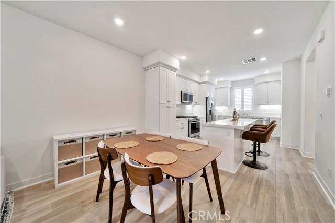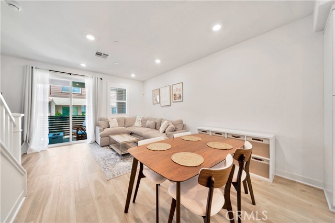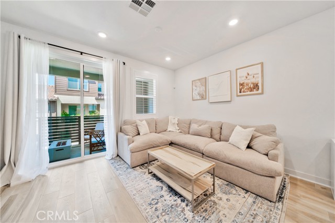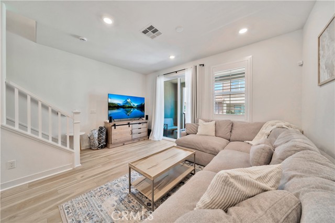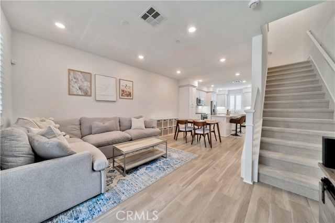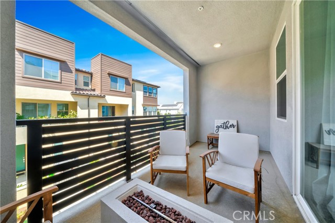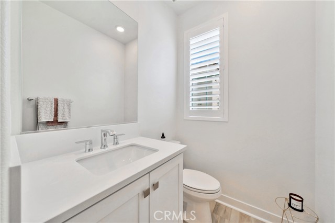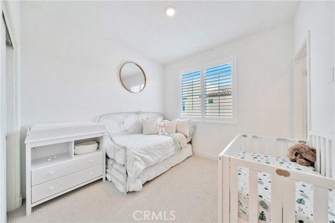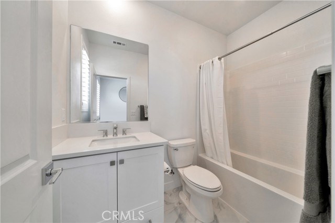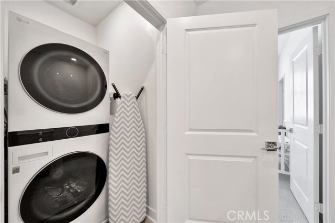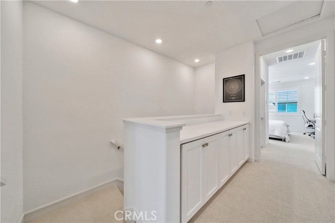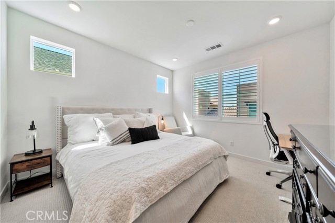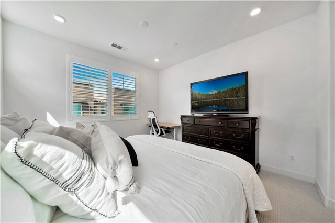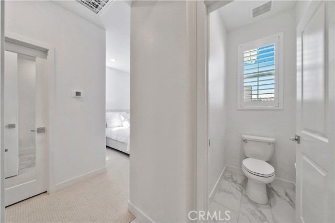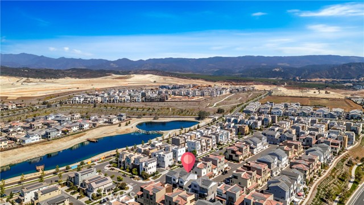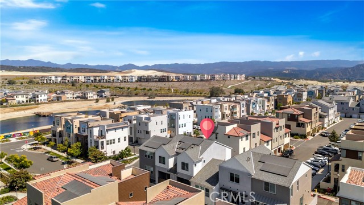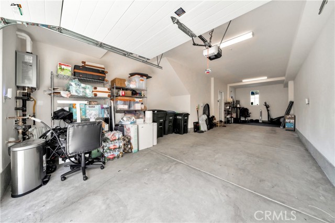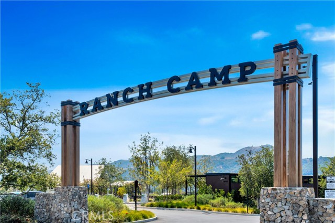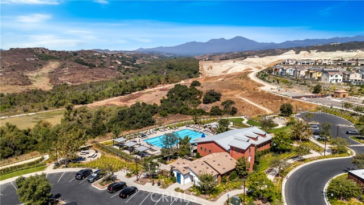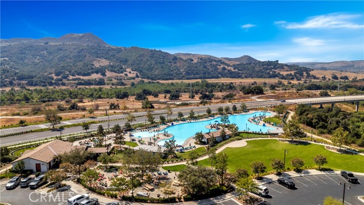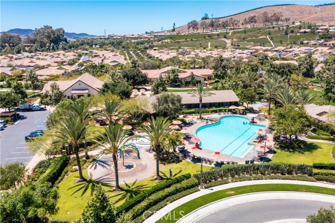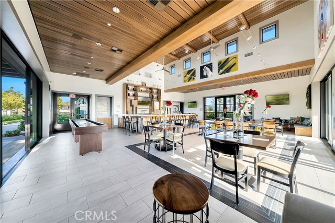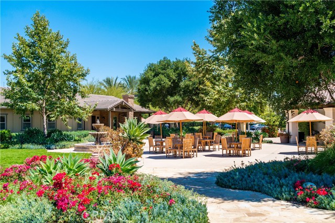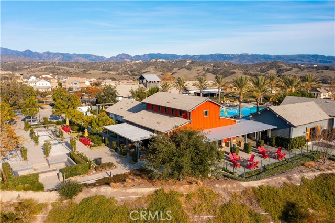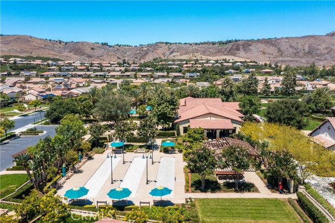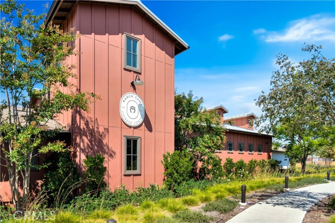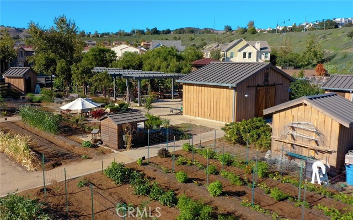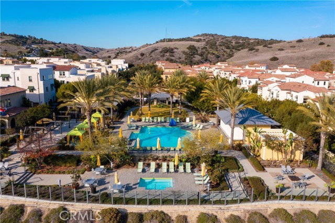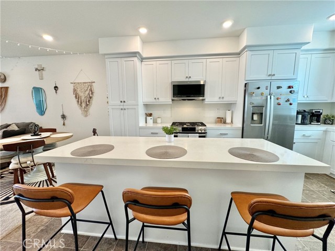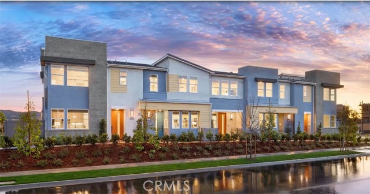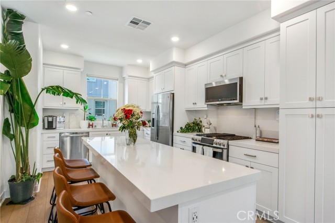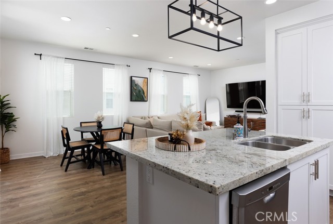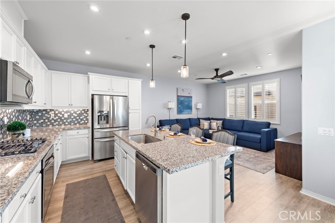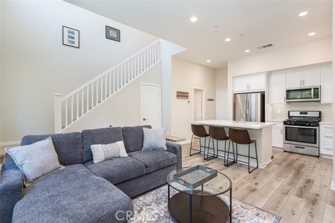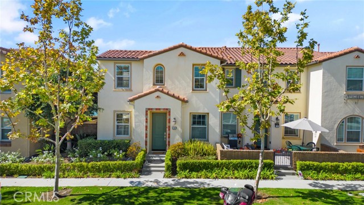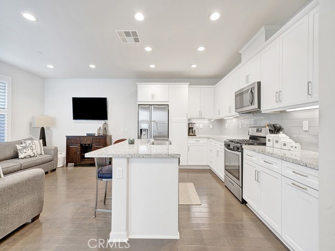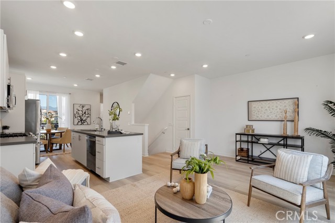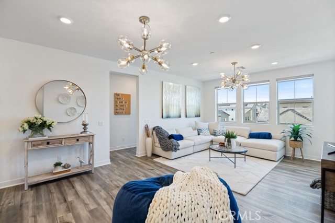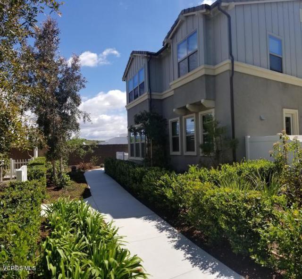131 Equine Way
Rancho Mission Viejo, CA 92694
Welcome to your beautiful turnkey masterpiece in the sought-after Rienda neighborhood! This impeccably designed 2-bedroom condo features luxurious finishes and thoughtful upgrades throughout, making it the perfect place to call home. Step inside to experience the spacious open floor plan that seamlessly flows from the gourmet kitchen, into the dining and living areas, and out to the outdoor patio. Enjoy the future unobstructed views of the tranquil Boulder Pond from your outdoor space, perfect for relaxing or entertaining. Both bedrooms offer their own ensuite bathrooms, providing privacy and comfort. Bask in the abundant natural light in the primary bedroom, which boasts two additional windows, offering an inviting atmosphere and no shared wall, ensuring a peaceful retreat. This home showcases close to $30K worth of upgrades beyond the homebuilder's base offerings, including luxury vinyl plank flooring, luxury textured carpet, and various smart home features easily managed via apps. Enhancing your living experience, custom tier-on-tier plantation shutters allow for flexible light control and privacy throughout the home. 131 Equine also features an oversized two-car tandem garage, providing ample room for storage, a home gym, or an office space. Located just a short walk from Ranch Camp, where you can take advantage of two refreshing pools and a welcoming open-air fitness center, this home also offers close proximity to Rienda’s future planned K-8 school and the serene Boulder Park. Don’t miss this exceptional opportunity to own a stunning home in Rienda!
PROPERTY INFORMATION
| MLS # | OC24196909 | Lot Size | 1,600 Sq. Ft. |
| HOA Fees | $759/Monthly | Property Type | Condominium |
| Price | $ 749,500
Price Per SqFt: $ 581 |
DOM | 256 Days |
| Address | 131 Equine Way | Type | Residential |
| City | Rancho Mission Viejo | Sq.Ft. | 1,289 Sq. Ft. |
| Postal Code | 92694 | Garage | 2 |
| County | Orange | Year Built | 2023 |
| Bed / Bath | 2 / 2.5 | Parking | 2 |
| Built In | 2023 | Status | Active |
INTERIOR FEATURES
| Has Laundry | Yes |
| Laundry Information | Inside, Stackable |
| Has Fireplace | No |
| Fireplace Information | None |
| Has Appliances | Yes |
| Kitchen Appliances | Dishwasher, Gas Cooktop |
| Kitchen Information | Kitchen Island, Quartz Counters |
| Kitchen Area | Breakfast Counter / Bar, Dining Room |
| Room Information | All Bedrooms Up, Great Room, Two Primaries, Walk-In Closet |
| Has Cooling | Yes |
| Cooling Information | Central Air |
| Flooring Information | Carpet, Vinyl |
| InteriorFeatures Information | Balcony, Built-in Features, High Ceilings, Living Room Balcony, Open Floorplan, Pantry, Quartz Counters, Recessed Lighting, Unfurnished |
| EntryLocation | 1 |
| Entry Level | 1 |
| Has Spa | Yes |
| SpaDescription | Association, Community |
| Main Level Bedrooms | 0 |
| Main Level Bathrooms | 1 |
EXTERIOR FEATURES
| Has Pool | No |
| Pool | Association, Community |
| Has Patio | Yes |
| Patio | Covered, Deck, Front Porch |
| Has Fence | Yes |
| Fencing | Excellent Condition, New Condition |
WALKSCORE
MAP
MORTGAGE CALCULATOR
- Principal & Interest:
- Property Tax: $799
- Home Insurance:$119
- HOA Fees:$758.94
- Mortgage Insurance:
PRICE HISTORY
| Date | Event | Price |
| 09/25/2024 | Listed | $749,500 |

Topfind Realty
REALTOR®
(844)-333-8033
Questions? Contact today.
Use a Topfind agent and receive a cash rebate of up to $7,495
Rancho Mission Viejo Similar Properties
Listing provided courtesy of Ina Rochester, Anvil Real Estate. Based on information from California Regional Multiple Listing Service, Inc. as of #Date#. This information is for your personal, non-commercial use and may not be used for any purpose other than to identify prospective properties you may be interested in purchasing. Display of MLS data is usually deemed reliable but is NOT guaranteed accurate by the MLS. Buyers are responsible for verifying the accuracy of all information and should investigate the data themselves or retain appropriate professionals. Information from sources other than the Listing Agent may have been included in the MLS data. Unless otherwise specified in writing, Broker/Agent has not and will not verify any information obtained from other sources. The Broker/Agent providing the information contained herein may or may not have been the Listing and/or Selling Agent.
