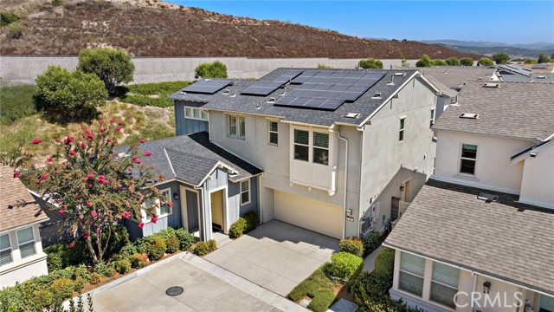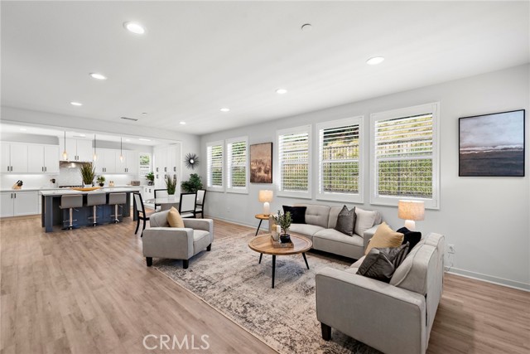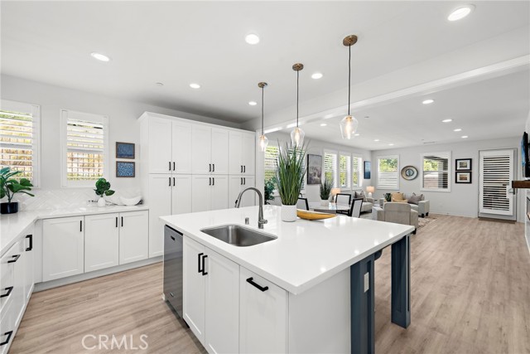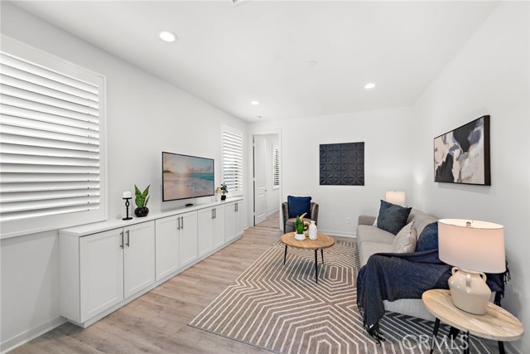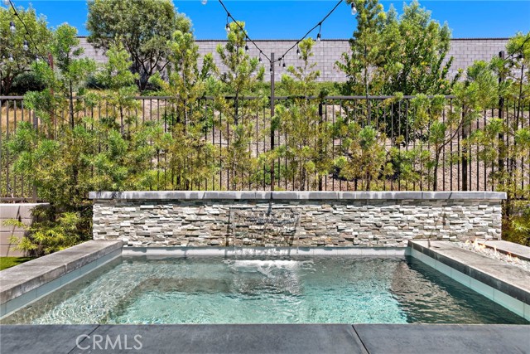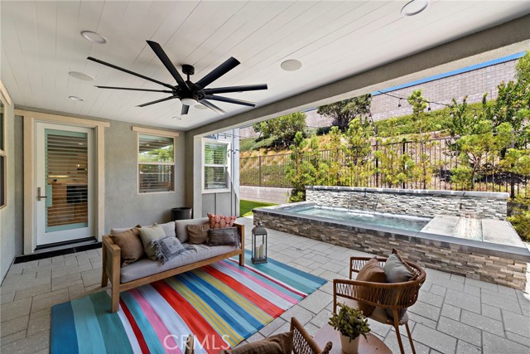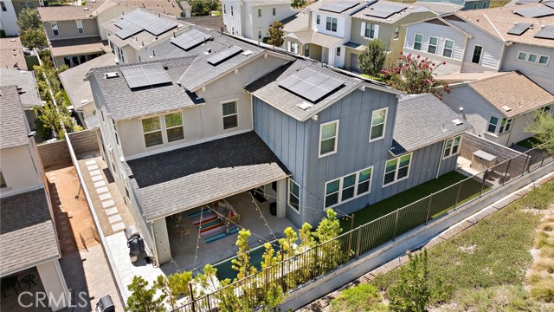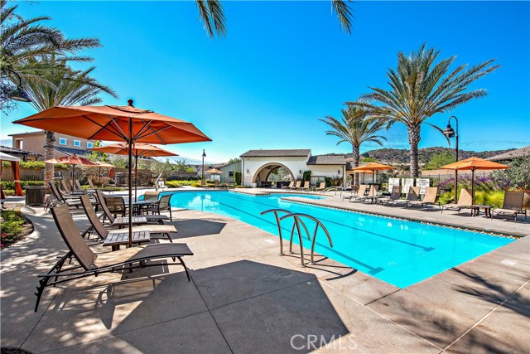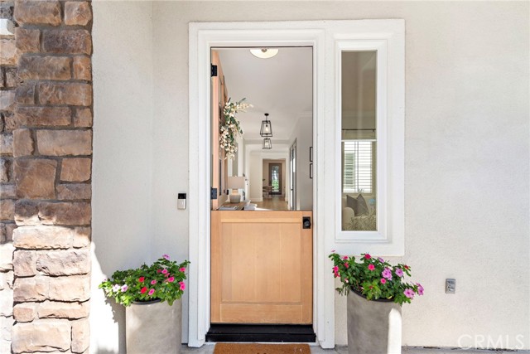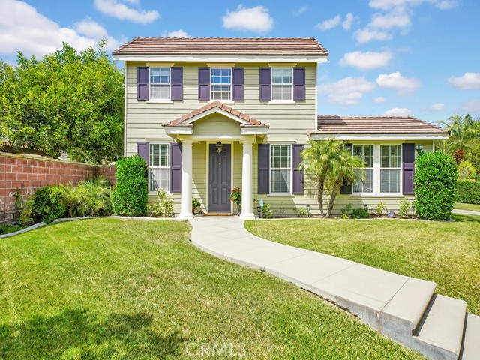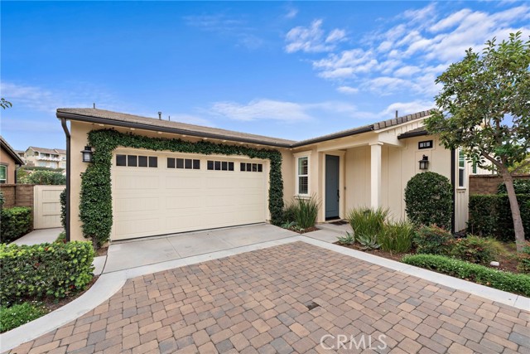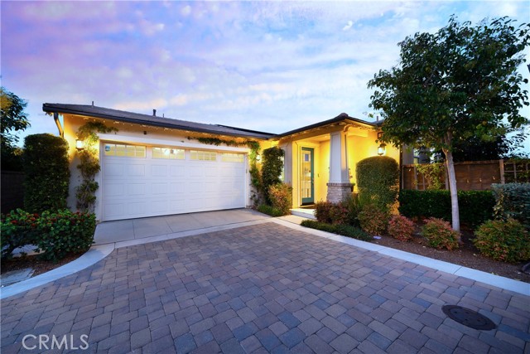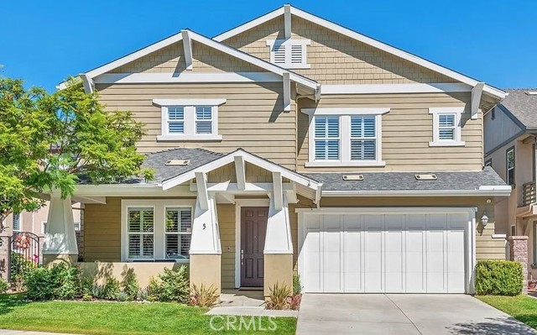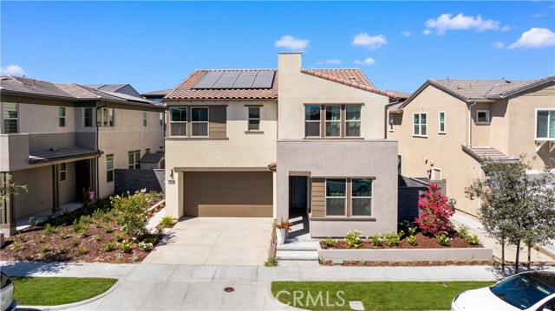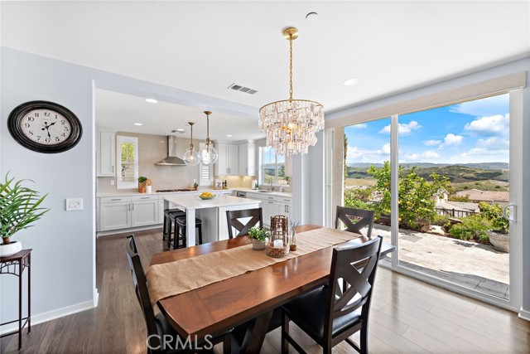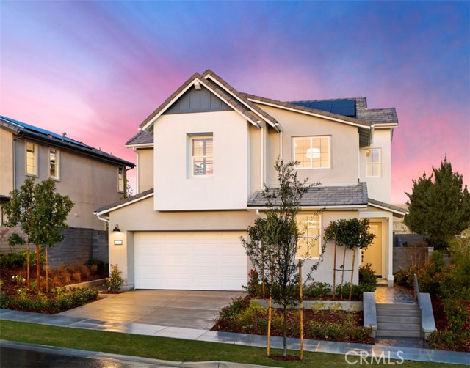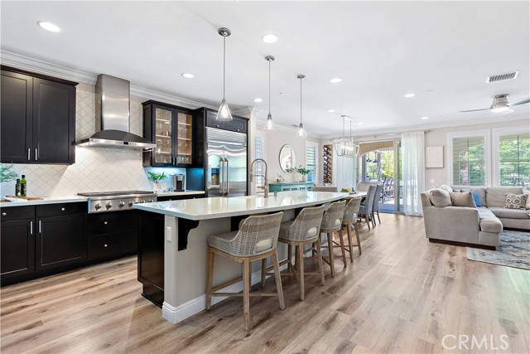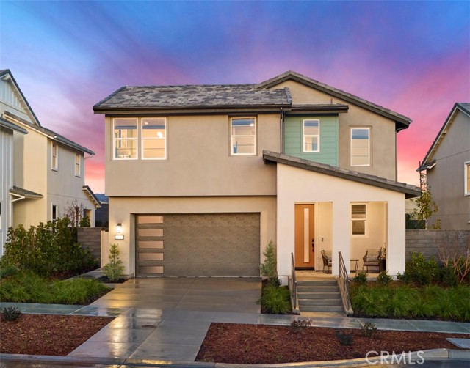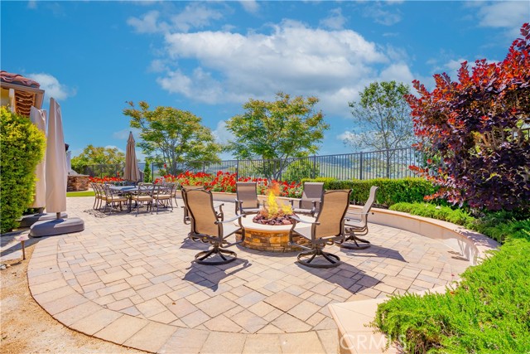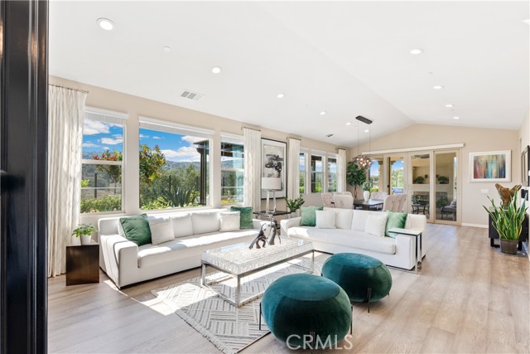14 Jarano Street
Rancho Mission Viejo, CA 92694
YOUR PRIVATE POOL HOME AWAITS! FULLY PAID OFF SOLAR! MAIN FLOOR BED AND BATH! Welcome to the modern-style architecture of Reverie in the award winning community of Rancho Mission Viejo. This open concept designed residence showcases 5 bedrooms plus a den, 4 full baths, 1 half bath, pool/spa, upgrades galore, and a 2 car garage. This is the highly sought after floorplan with a main floor bedroom and option of primary bed down. Enjoy a main floor bedroom and bath perfect for in-laws, guests, or an office. 26 solar panels with 20kWh batteries are fully paid off and save you energy and money. This thoughtfully designed home features beautifully upgraded flooring, upgraded kitchen countertops and pendant lights. Family members will gravitate to a Great Room atmosphere with plenty of natural light that adjoins to the highly upgraded kitchen. The den area can be used as a playroom, office, or gym area while each additional guest bedrooms are of ample size. Designer finishes throughout your oversized kitchen with quartz island and stainless appliances. Your modern master bedroom features a walk in closet and master bath with separate tub & shower. The final touch of this stunning residence is the peaceful backyard with fireplace, a pool/spa combo, firepits, and artificial turf to enjoy at your leisure. Rancho Mission Viejo, Esencia offers resort style amenities for all the homeowners including pools, gyms, sports park, outdoor campouts, group activities and more!
PROPERTY INFORMATION
| MLS # | LG24181371 | Lot Size | 4,353 Sq. Ft. |
| HOA Fees | $349/Monthly | Property Type | Single Family Residence |
| Price | $ 1,699,000
Price Per SqFt: $ 584 |
DOM | 277 Days |
| Address | 14 Jarano Street | Type | Residential |
| City | Rancho Mission Viejo | Sq.Ft. | 2,910 Sq. Ft. |
| Postal Code | 92694 | Garage | 2 |
| County | Orange | Year Built | 2019 |
| Bed / Bath | 5 / 4.5 | Parking | 2 |
| Built In | 2019 | Status | Active |
INTERIOR FEATURES
| Has Laundry | Yes |
| Laundry Information | Individual Room |
| Has Fireplace | Yes |
| Fireplace Information | Family Room |
| Has Appliances | Yes |
| Kitchen Appliances | Dishwasher, Gas Oven |
| Kitchen Information | Kitchen Island, Quartz Counters |
| Kitchen Area | Family Kitchen, In Kitchen |
| Has Heating | Yes |
| Heating Information | Central, Fireplace(s) |
| Room Information | Family Room, Laundry, Living Room, Main Floor Bedroom, Primary Bedroom, Primary Suite, Walk-In Closet |
| Has Cooling | Yes |
| Cooling Information | Central Air |
| Flooring Information | Vinyl |
| InteriorFeatures Information | Ceiling Fan(s), Quartz Counters, Recessed Lighting |
| EntryLocation | 1 |
| Entry Level | 1 |
| Has Spa | Yes |
| SpaDescription | Private |
| SecuritySafety | Carbon Monoxide Detector(s), Firewall(s) |
| Bathroom Information | Shower, Double Sinks in Primary Bath, Exhaust fan(s) |
| Main Level Bedrooms | 1 |
| Main Level Bathrooms | 1 |
EXTERIOR FEATURES
| Has Pool | Yes |
| Pool | Private |
| Has Patio | Yes |
| Patio | Covered |
WALKSCORE
MAP
MORTGAGE CALCULATOR
- Principal & Interest:
- Property Tax: $1,812
- Home Insurance:$119
- HOA Fees:$349
- Mortgage Insurance:
PRICE HISTORY
| Date | Event | Price |
| 11/06/2024 | Relisted | $1,699,000 |
| 09/25/2024 | Price Change | $1,699,000 (-1.51%) |
| 09/04/2024 | Listed | $1,750,000 |

Topfind Realty
REALTOR®
(844)-333-8033
Questions? Contact today.
Use a Topfind agent and receive a cash rebate of up to $16,990
Rancho Mission Viejo Similar Properties
Listing provided courtesy of William Scott, REGENCY REAL ESTATE BROKERS. Based on information from California Regional Multiple Listing Service, Inc. as of #Date#. This information is for your personal, non-commercial use and may not be used for any purpose other than to identify prospective properties you may be interested in purchasing. Display of MLS data is usually deemed reliable but is NOT guaranteed accurate by the MLS. Buyers are responsible for verifying the accuracy of all information and should investigate the data themselves or retain appropriate professionals. Information from sources other than the Listing Agent may have been included in the MLS data. Unless otherwise specified in writing, Broker/Agent has not and will not verify any information obtained from other sources. The Broker/Agent providing the information contained herein may or may not have been the Listing and/or Selling Agent.
