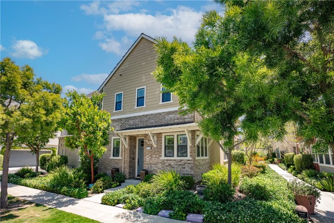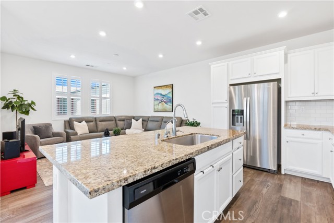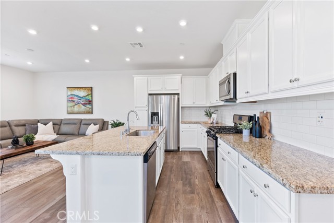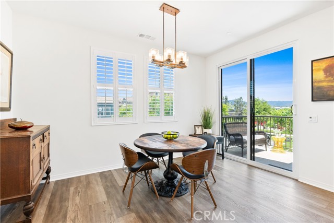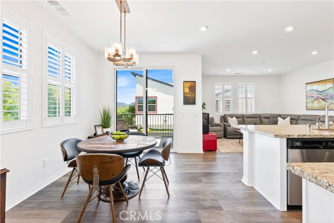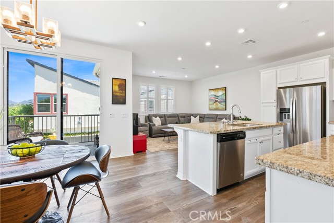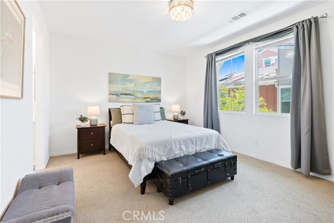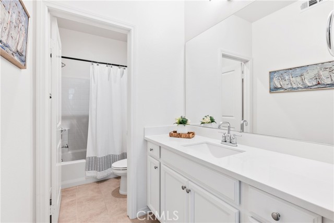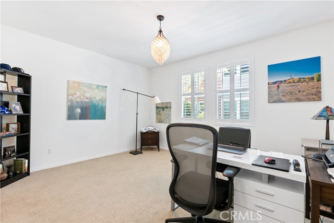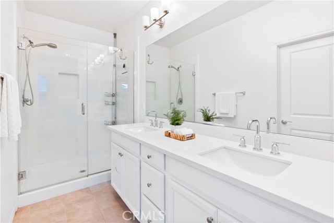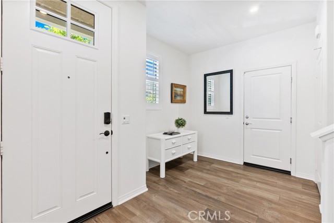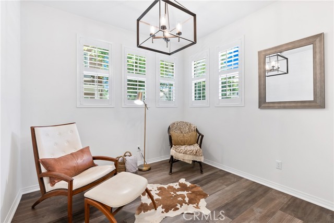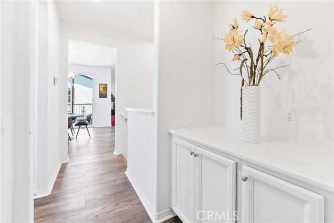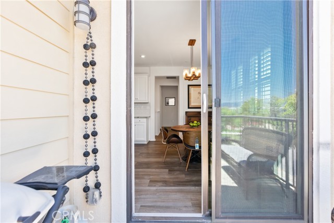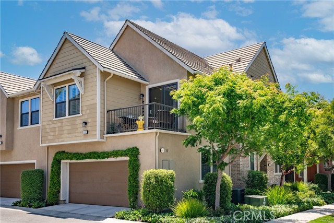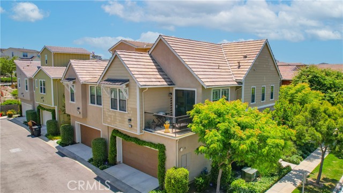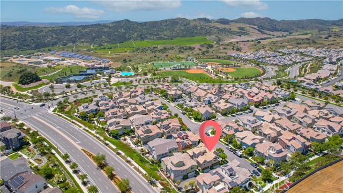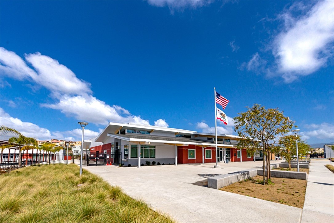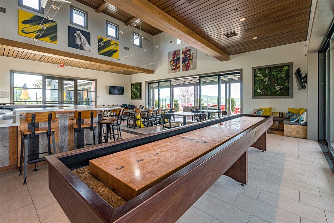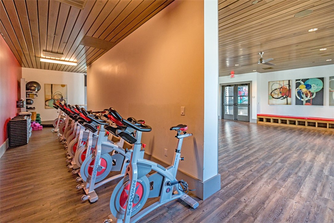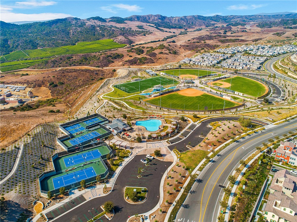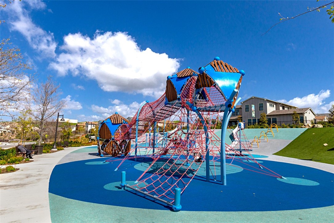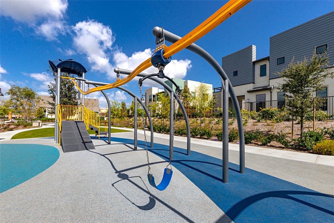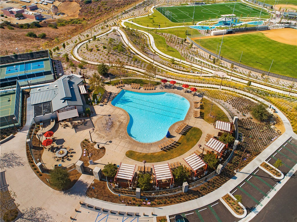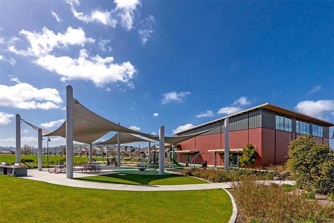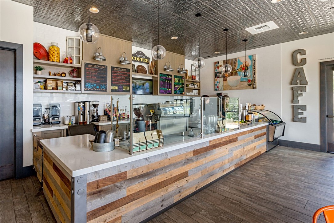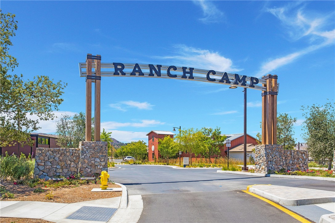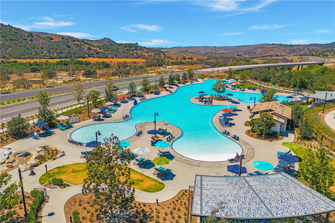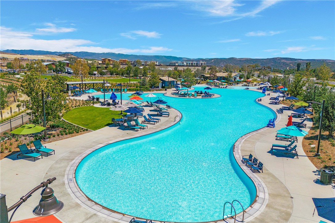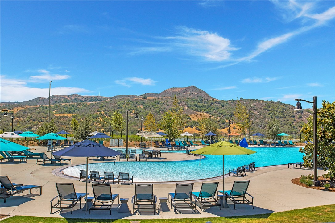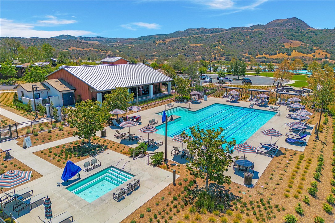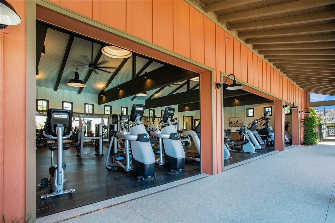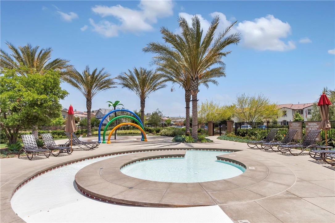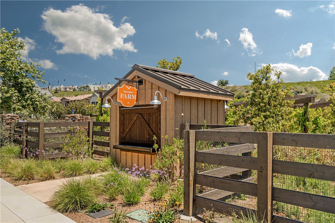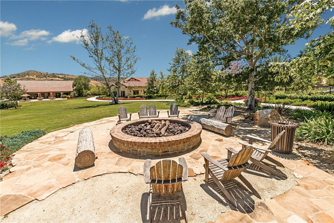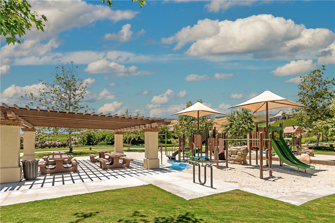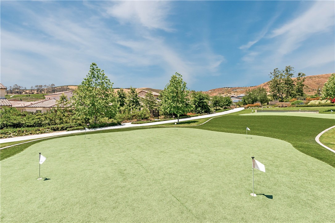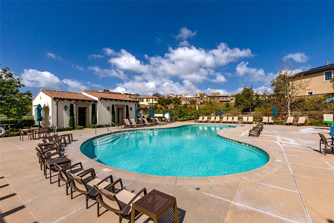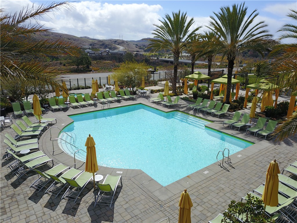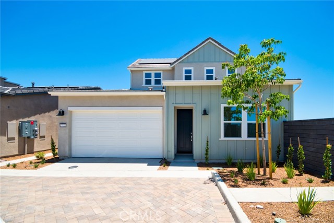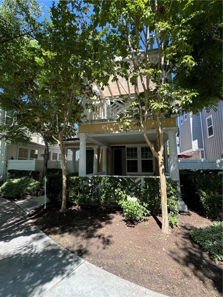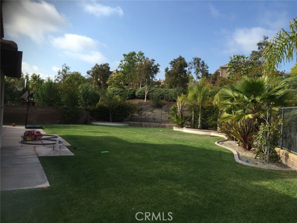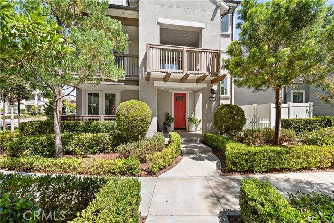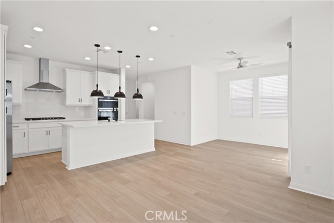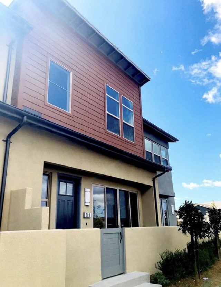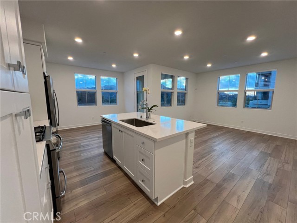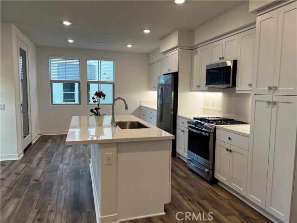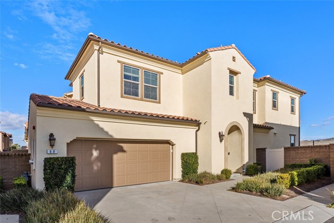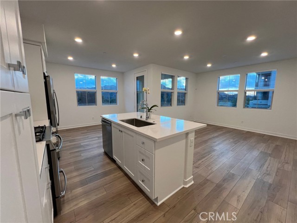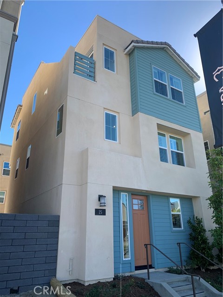170 Natal Road
Rancho Mission Viejo, CA 92694
$4,000
Price
Price
2
Bed
Bed
2.5
Bath
Bath
1,570 Sq. Ft.
$3 / Sq. Ft.
$3 / Sq. Ft.
Location, Location, Location! This highly sought-after open floor plan is located in the award-winning community of Rancho Mission Viejo! This prime location is across the street from The North Plunge pool, Tennis Courts, Pickleball Courts, and the Sports Park. You’re also right down the street from the Zip line park, The Garage, The Hangout, the Esencia Business Park where the community favorite brewery and wine bar is located, and down the street from the future retail center coming in 2025. This Modena Plan 2 is ideal because of its 2 bedrooms and 2.5 baths with a bonus entry area on the ground level and balcony on the 2nd floor. These homes in Modena also make great investments because of the single HOA. This open floor plan is turnkey and light and bright. Other features to point out are large walk-in closet in primary, walk in shower in primary, balcony with view of the hills, two car-garage, tankless water heater, plenty of guest parking, and so much more! Exclusive to Rancho Mission Viejo residents are all amenities in the Villages of Sendero, Esencia, Rienda, and future Villages. There are community amenities for all from breath-taking resort-style pools and spas, Esencia school K-8, community farms, fitness centers, guest house, putting green, bocce ball courts, tennis and pickle ball courts, playgrounds, coffee shop, fire pits, an arcade and so much more! Experience 170 Natal in Rancho Mission Viejo today.
PROPERTY INFORMATION
| MLS # | OC24223258 | Lot Size | 1,700 Sq. Ft. |
| HOA Fees | $349/Monthly | Property Type | Condominium |
| Price | $ 4,000
Price Per SqFt: $ 3 |
DOM | 310 Days |
| Address | 170 Natal Road | Type | Residential Lease |
| City | Rancho Mission Viejo | Sq.Ft. | 1,570 Sq. Ft. |
| Postal Code | 92694 | Garage | 2 |
| County | Orange | Year Built | 2018 |
| Bed / Bath | 2 / 2.5 | Parking | 2 |
| Built In | 2018 | Status | Active |
INTERIOR FEATURES
| Has Laundry | Yes |
| Laundry Information | Gas Dryer Hookup, Individual Room, Inside, Washer Hookup |
| Has Fireplace | No |
| Fireplace Information | None |
| Has Appliances | Yes |
| Kitchen Appliances | Dishwasher, Electric Oven, Gas Cooktop, Microwave, Tankless Water Heater |
| Kitchen Information | Built-in Trash/Recycling, Kitchen Island, Kitchen Open to Family Room, Quartz Counters |
| Kitchen Area | Breakfast Counter / Bar, Dining Room, Separated, See Remarks |
| Has Heating | Yes |
| Heating Information | Central |
| Room Information | Entry, Great Room, Living Room, Main Floor Bedroom, See Remarks, Walk-In Closet |
| Has Cooling | Yes |
| Cooling Information | Central Air |
| Flooring Information | Carpet, Laminate, See Remarks, Vinyl |
| InteriorFeatures Information | Balcony, Open Floorplan, Quartz Counters, Recessed Lighting, Wired for Data |
| EntryLocation | 1 |
| Entry Level | 1 |
| Has Spa | Yes |
| SpaDescription | Association, Community |
| WindowFeatures | Drapes, Plantation Shutters |
| Bathroom Information | Shower, Shower in Tub, Double Sinks in Primary Bath, Walk-in shower |
| Main Level Bedrooms | 1 |
| Main Level Bathrooms | 1 |
EXTERIOR FEATURES
| FoundationDetails | Slab |
| Has Pool | No |
| Pool | Association, Community |
| Has Patio | Yes |
| Patio | Patio Open |
WALKSCORE
MAP
PRICE HISTORY
| Date | Event | Price |
| 10/30/2024 | Listed | $4,000 |

Topfind Realty
REALTOR®
(844)-333-8033
Questions? Contact today.
Go Tour This Home
Rancho Mission Viejo Similar Properties
Listing provided courtesy of Dave Archuletta, First Team Real Estate. Based on information from California Regional Multiple Listing Service, Inc. as of #Date#. This information is for your personal, non-commercial use and may not be used for any purpose other than to identify prospective properties you may be interested in purchasing. Display of MLS data is usually deemed reliable but is NOT guaranteed accurate by the MLS. Buyers are responsible for verifying the accuracy of all information and should investigate the data themselves or retain appropriate professionals. Information from sources other than the Listing Agent may have been included in the MLS data. Unless otherwise specified in writing, Broker/Agent has not and will not verify any information obtained from other sources. The Broker/Agent providing the information contained herein may or may not have been the Listing and/or Selling Agent.
