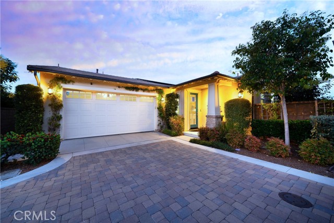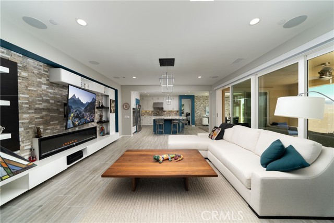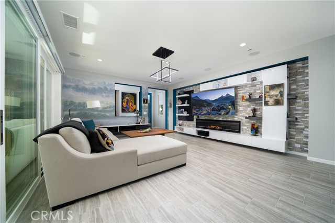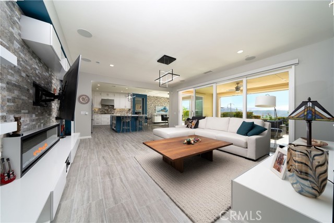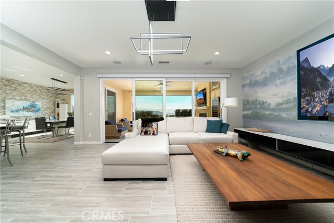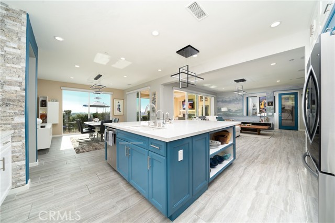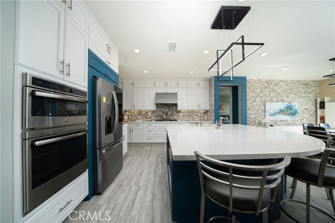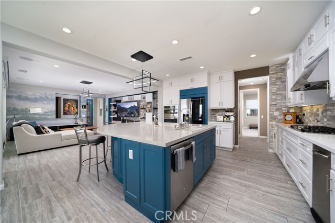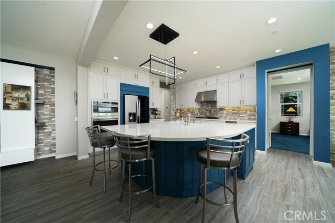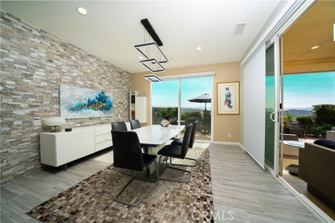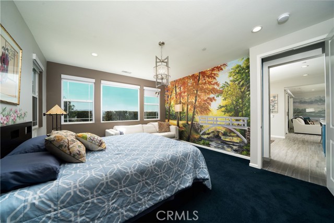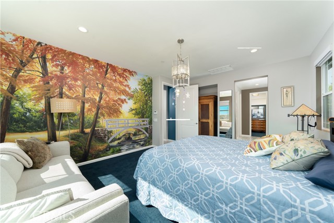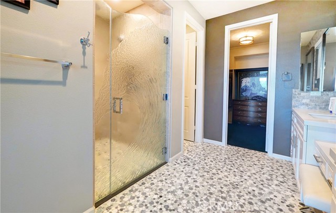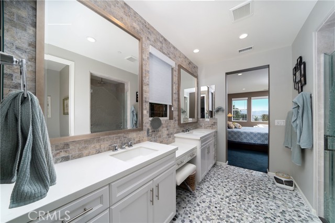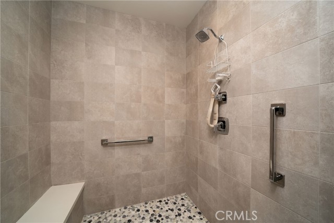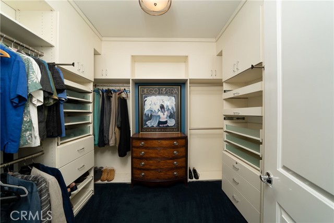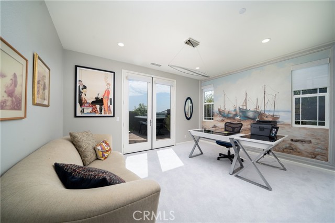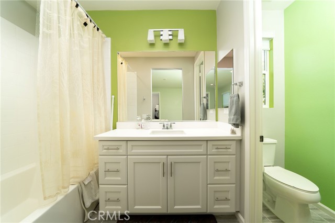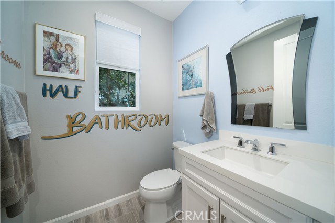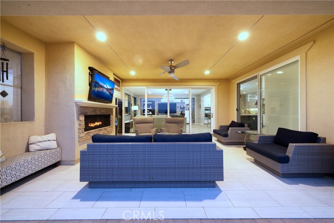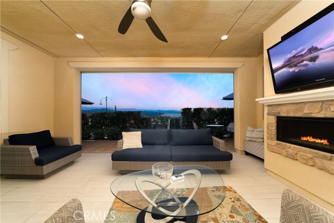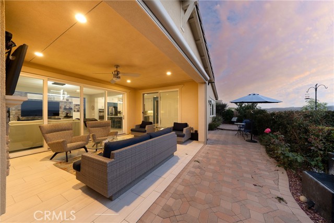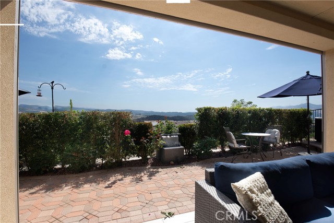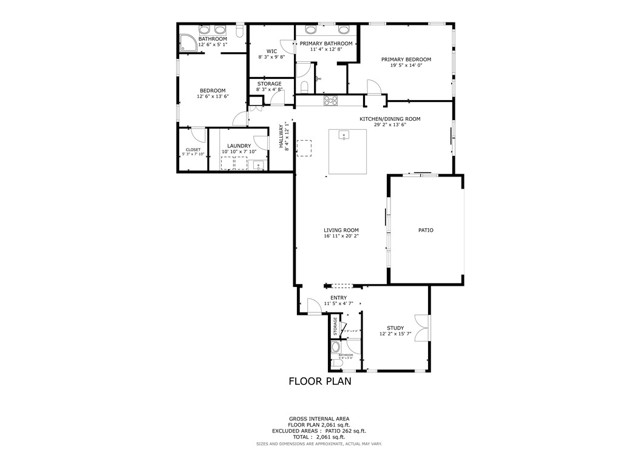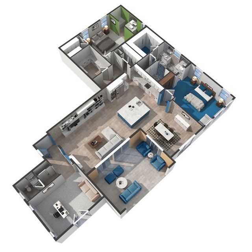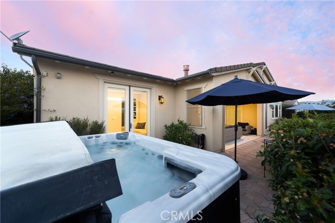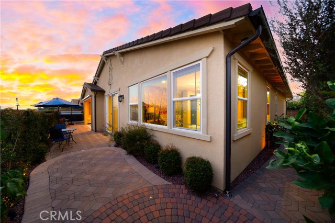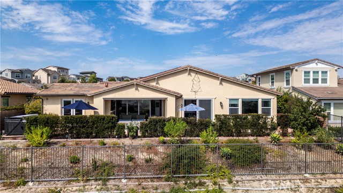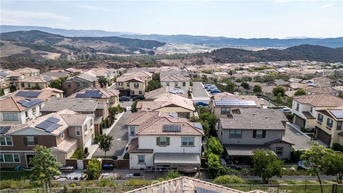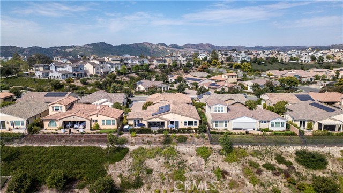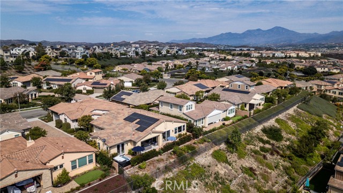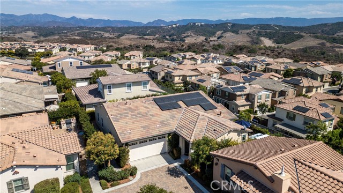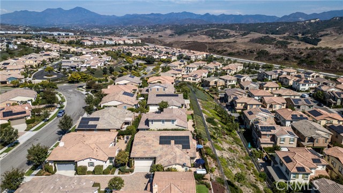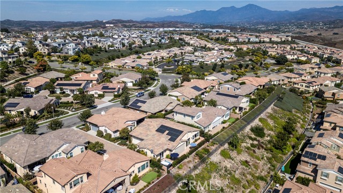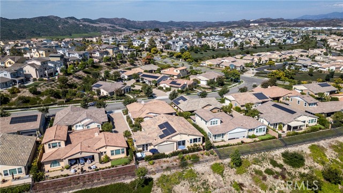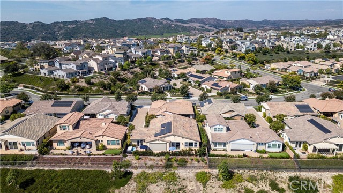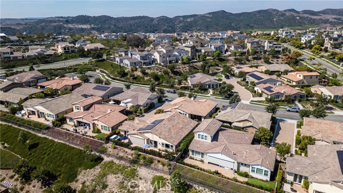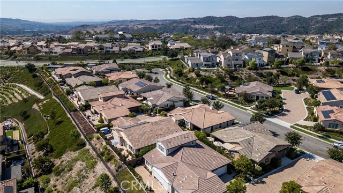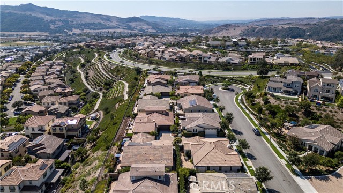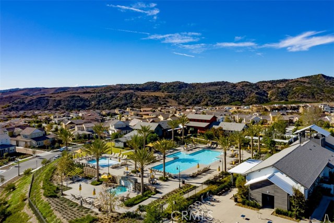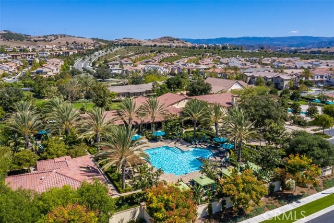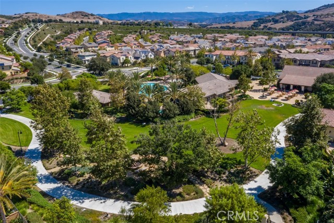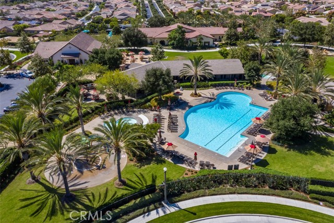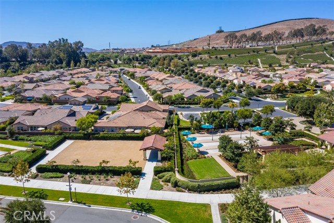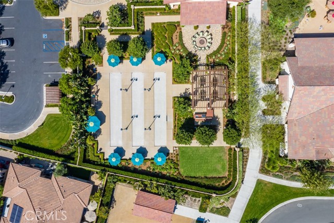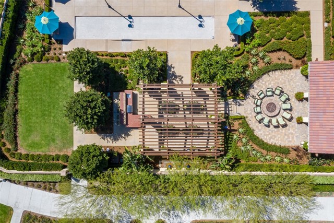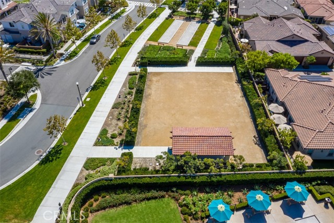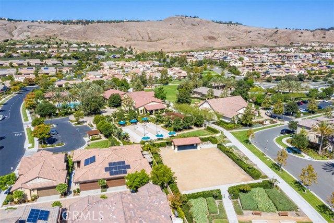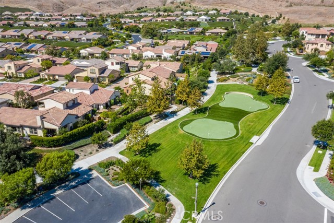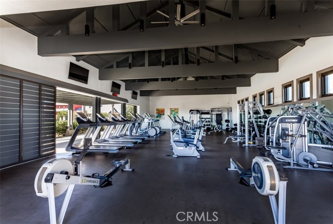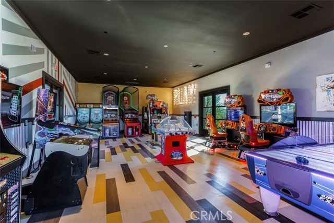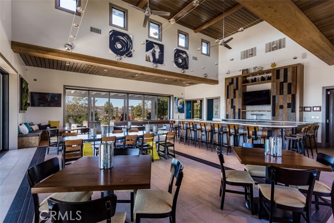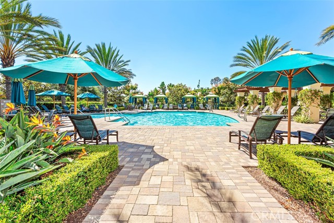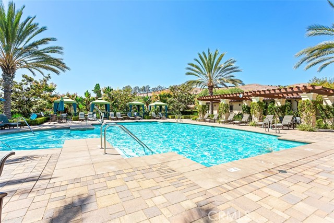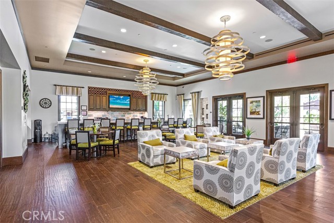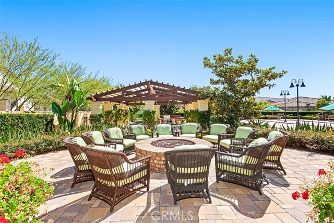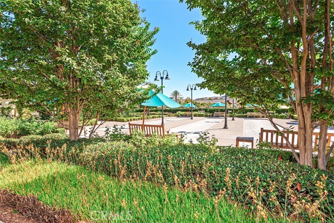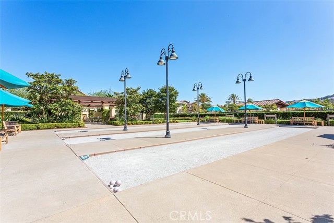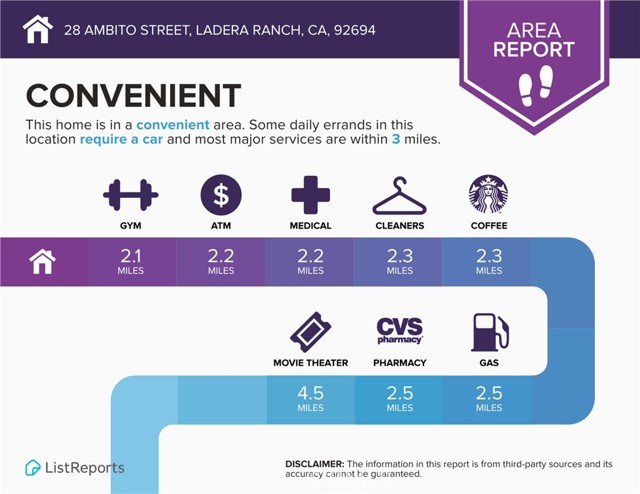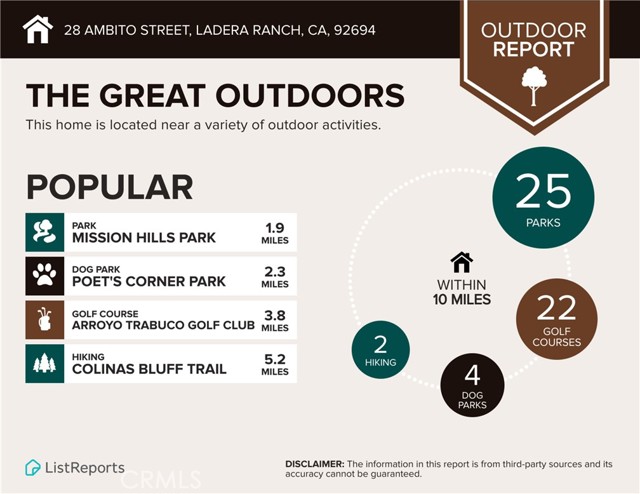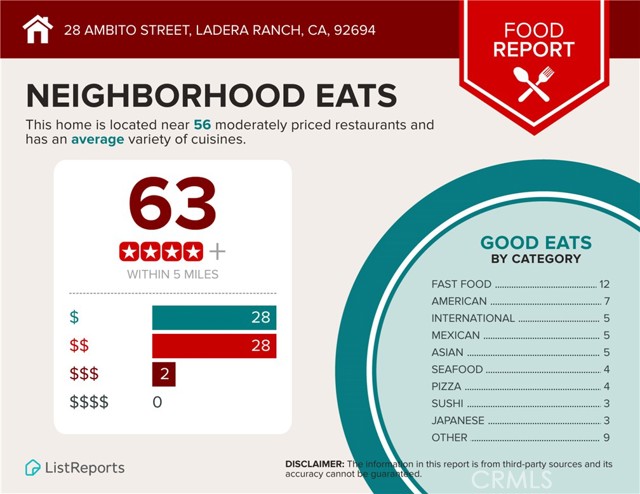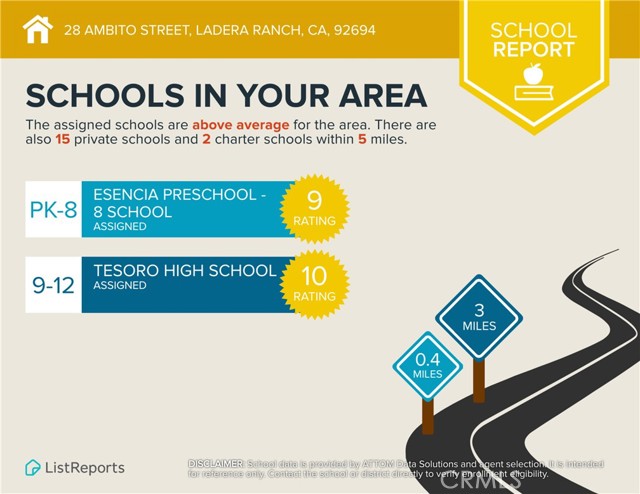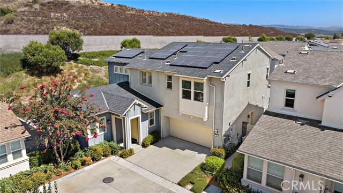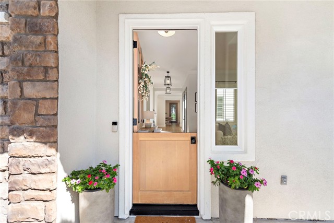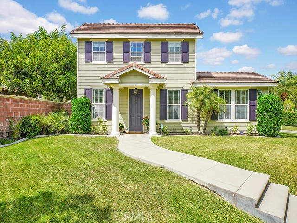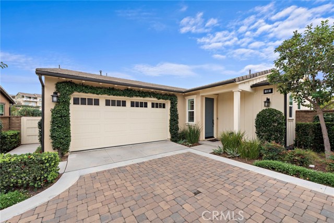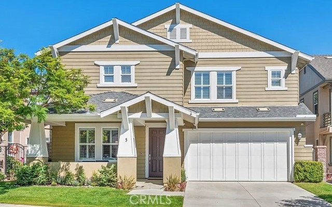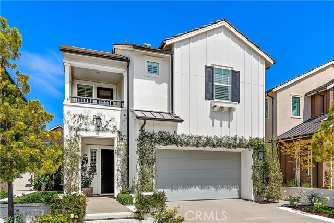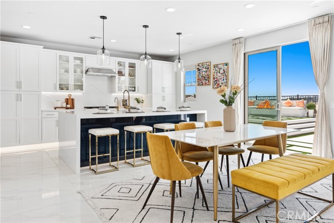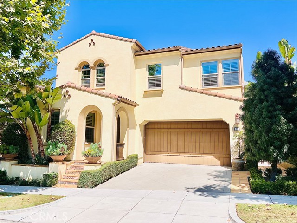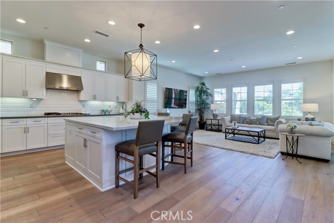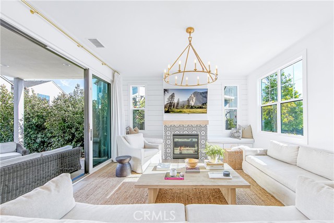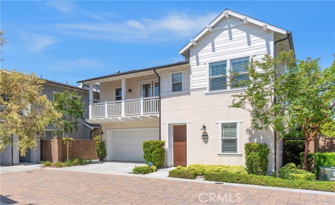28 Ambito Street
Rancho Mission Viejo, CA 92694
Welcome to one of the most breathtaking views in all of Esencia’s 55 & better Gavilan communities in the desirable neighborhood of Cortesa by Shea Homes. Be captivated by unobscured panoramic mountain views that will dazzle you from almost every room! Enter through the custom stained-glass front door to discover an oasis that brings the tranquility of the outdoors to the interior in a myriad of ways including 3 gorgeous outdoorsy floor-to-ceiling wall renderings hand-painted and signed by a local artist. The single-level design offers dual primary bedrooms & 1/2 bath adjacent to the bonus room (easily a 3rd bedroom). Experience the epitome of indoor-outdoor living w/ 3 expansive slide-away glass doors leading to a spacious California Room w/ remote-controlled shades, complete w/ a glass-rock fireplace. A built-in media center in the great room sets the stage for cozy nights in front of the glass-rock fireplace. The kitchen boasts quartz counters, new refrigerator w/ glass display window, natural stone backsplash, walk-in pantry, & an oversized ocean-colored island. Wake up to gorgeous views from the primary bedroom where nature’s beauty becomes part of your daily routine. Ride the wave of the primary ensuite’s shower door glass beach wave design, customized to feel as though you’re in a vacation beach home. Secondary ensuite bedroom offers a walk-in closet & large tub w/ shower. From the backyard space, soak in the sweeping “oh my gosh” views from the comfort of your private above-ground spa amidst nature’s golden sunset splendor. This residence is equipped w/ modern chandeliers, paid-off solar panels, LED lighting, smart thermostat, purified drinking water, black-out window coverings in the primary bedroom, fire sprinklers, tankless water heater, & epoxy flooring in the direct-access garage. As an owner in Cortesa, you can access all amenities whether for 55 plus, or the general amenities the Rancho Mission Viejo community such as The Hacienda gym, exercise classes, resort-style pools, lap pools, spas, 20,000 sq ft lagoon style pool, coffee shop, Bocce Ball, putting green, tennis & pickle ball courts,The Getaway, & countless social activities for all interests. Convenient access to hiking & biking trails, & a multitude of shopping & dining options are yours. Short walk to The Hill Top Club’s pool, arcade, clubhouse, fire pits, gym, & playground. This indoor/outdoor home will not last because of the exquisite views. Make an offer before it’s gone!
PROPERTY INFORMATION
| MLS # | OC24194968 | Lot Size | 4,748 Sq. Ft. |
| HOA Fees | $438/Monthly | Property Type | Single Family Residence |
| Price | $ 1,799,900
Price Per SqFt: $ 849 |
DOM | 243 Days |
| Address | 28 Ambito Street | Type | Residential |
| City | Rancho Mission Viejo | Sq.Ft. | 2,121 Sq. Ft. |
| Postal Code | 92694 | Garage | 2 |
| County | Orange | Year Built | 2017 |
| Bed / Bath | 3 / 2.5 | Parking | 2 |
| Built In | 2017 | Status | Active |
INTERIOR FEATURES
| Has Laundry | Yes |
| Laundry Information | Dryer Included, Electric Dryer Hookup, Gas & Electric Dryer Hookup, Gas Dryer Hookup, Individual Room, Inside, Washer Hookup, Washer Included |
| Has Fireplace | Yes |
| Fireplace Information | Outside, Electric, Great Room |
| Has Appliances | Yes |
| Kitchen Appliances | Built-In Range, Dishwasher, Disposal, Gas Cooktop, Microwave, Range Hood, Refrigerator, Tankless Water Heater, Water Line to Refrigerator, Water Purifier |
| Kitchen Information | Kitchen Island, Kitchen Open to Family Room, Quartz Counters, Self-closing cabinet doors, Self-closing drawers, Stone Counters, Walk-In Pantry |
| Kitchen Area | Breakfast Counter / Bar, Dining Room |
| Has Heating | Yes |
| Heating Information | Central, Electric, Fireplace(s), Solar |
| Room Information | All Bedrooms Down, Den, Great Room, Kitchen, Laundry, Living Room, Main Floor Bedroom, Main Floor Primary Bedroom, Primary Bathroom, Primary Bedroom, Multi-Level Bedroom, Two Primaries, Walk-In Closet, Walk-In Pantry |
| Has Cooling | Yes |
| Cooling Information | Central Air |
| Flooring Information | Carpet, Tile |
| InteriorFeatures Information | Built-in Features, High Ceilings, Open Floorplan, Quartz Counters, Recessed Lighting, Stone Counters, Storage |
| DoorFeatures | French Doors, Sliding Doors |
| EntryLocation | 1 |
| Entry Level | 1 |
| Has Spa | Yes |
| SpaDescription | Private, Above Ground |
| WindowFeatures | Custom Covering, Double Pane Windows, French/Mullioned, Screens |
| SecuritySafety | Carbon Monoxide Detector(s), Fire Sprinkler System, Smoke Detector(s) |
| Bathroom Information | Bathtub, Low Flow Shower, Low Flow Toilet(s), Shower, Shower in Tub, Closet in bathroom, Double Sinks in Primary Bath, Exhaust fan(s), Linen Closet/Storage, Main Floor Full Bath, Privacy toilet door, Quartz Counters, Soaking Tub, Stone Counters, Upgraded, Vanity area, Walk-in shower |
| Main Level Bedrooms | 2 |
| Main Level Bathrooms | 3 |
EXTERIOR FEATURES
| ExteriorFeatures | Lighting, Rain Gutters |
| FoundationDetails | Slab |
| Roof | Tile |
| Has Pool | No |
| Pool | Association, Community, Heated, In Ground |
| Has Patio | Yes |
| Patio | Covered, Patio |
| Has Fence | Yes |
| Fencing | Brick, Wrought Iron |
WALKSCORE
MAP
MORTGAGE CALCULATOR
- Principal & Interest:
- Property Tax: $1,920
- Home Insurance:$119
- HOA Fees:$438
- Mortgage Insurance:
PRICE HISTORY
| Date | Event | Price |
| 10/09/2024 | Listed | $1,799,900 |

Topfind Realty
REALTOR®
(844)-333-8033
Questions? Contact today.
Use a Topfind agent and receive a cash rebate of up to $17,999
Rancho Mission Viejo Similar Properties
Listing provided courtesy of Andy Galfi, Landmark Realtors. Based on information from California Regional Multiple Listing Service, Inc. as of #Date#. This information is for your personal, non-commercial use and may not be used for any purpose other than to identify prospective properties you may be interested in purchasing. Display of MLS data is usually deemed reliable but is NOT guaranteed accurate by the MLS. Buyers are responsible for verifying the accuracy of all information and should investigate the data themselves or retain appropriate professionals. Information from sources other than the Listing Agent may have been included in the MLS data. Unless otherwise specified in writing, Broker/Agent has not and will not verify any information obtained from other sources. The Broker/Agent providing the information contained herein may or may not have been the Listing and/or Selling Agent.
