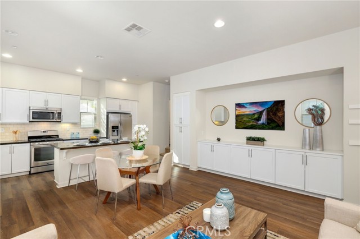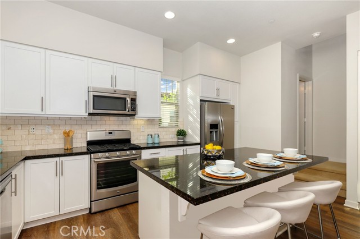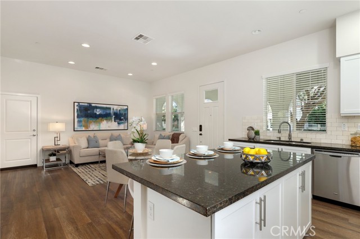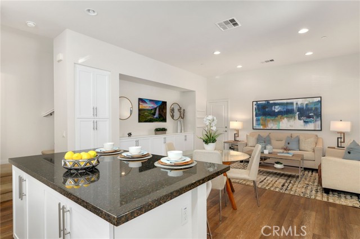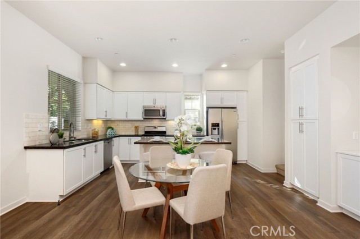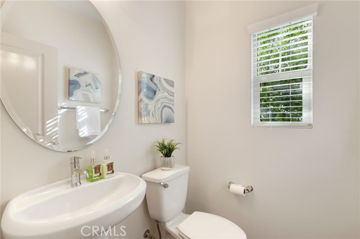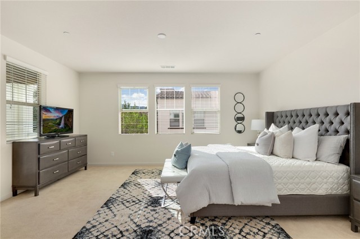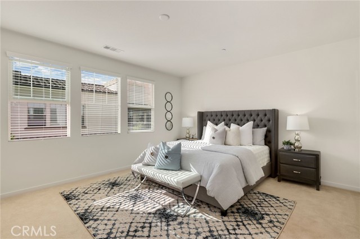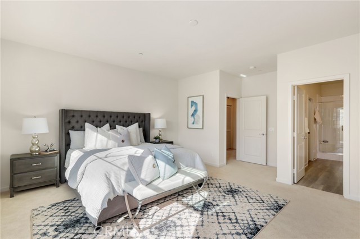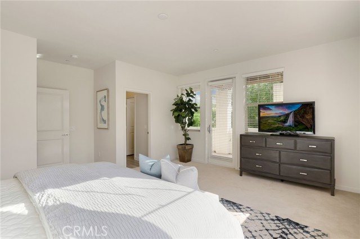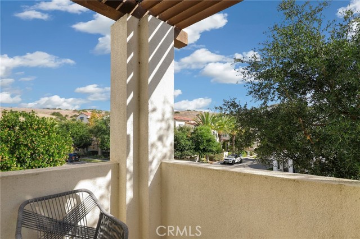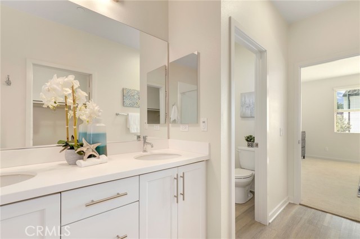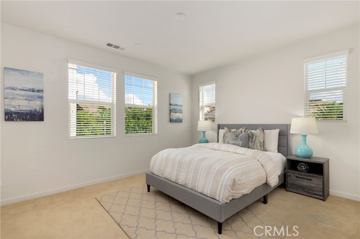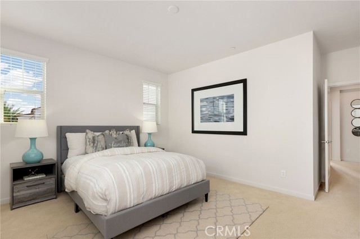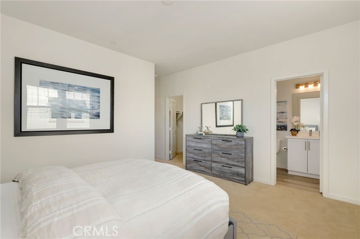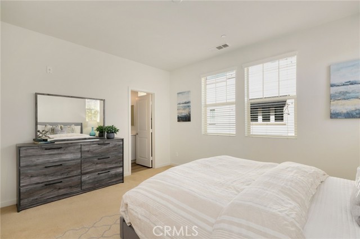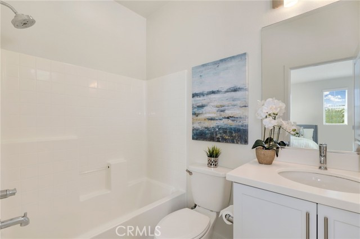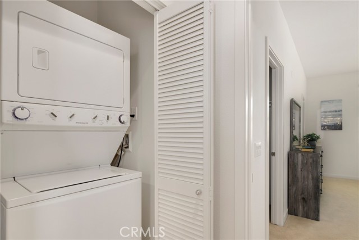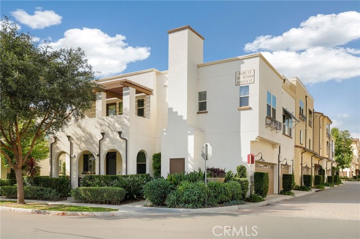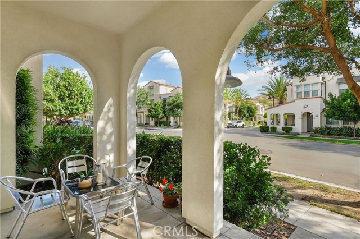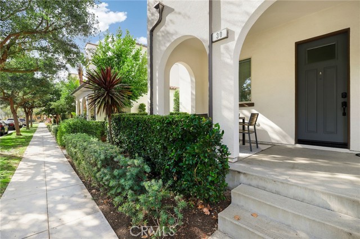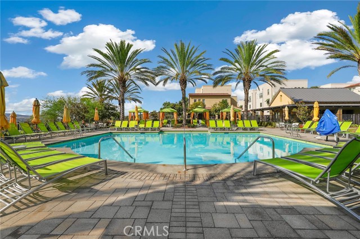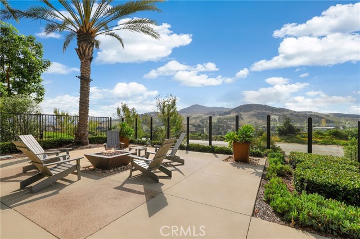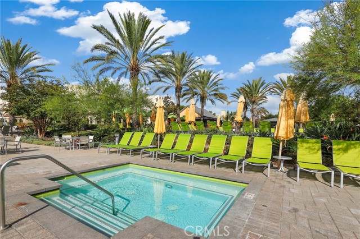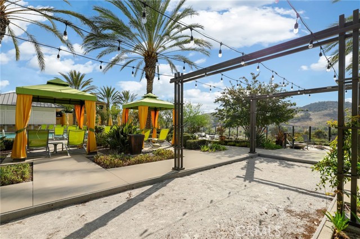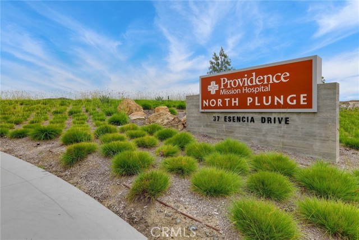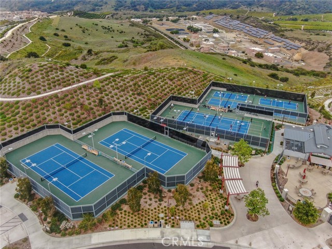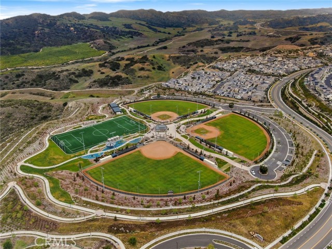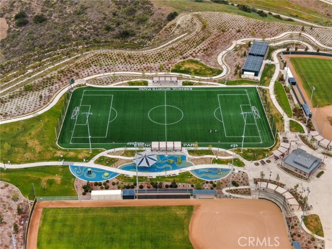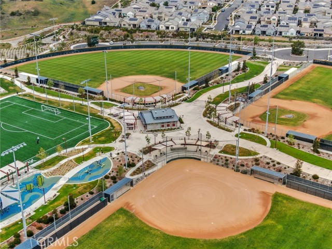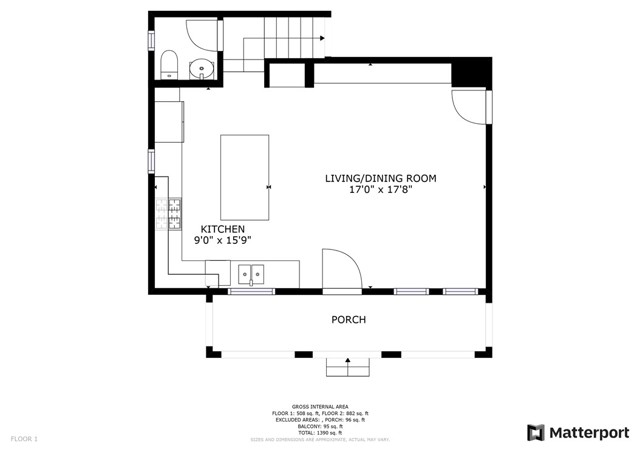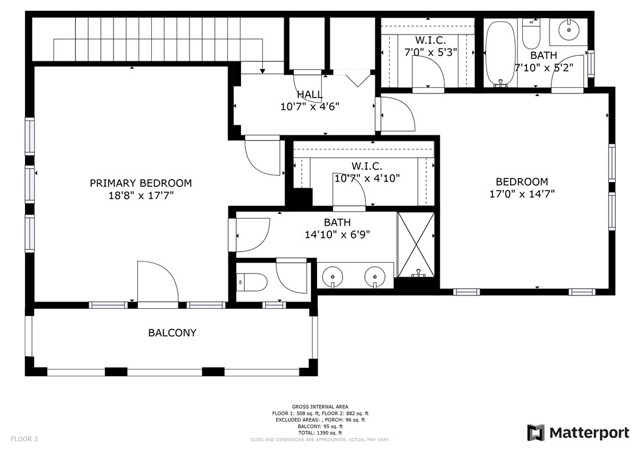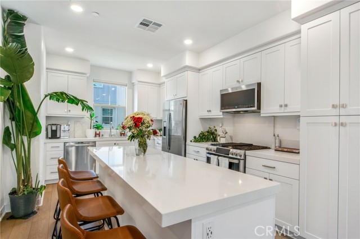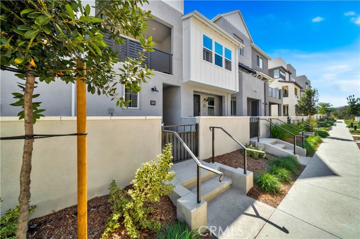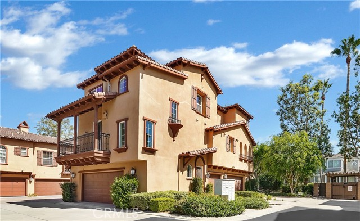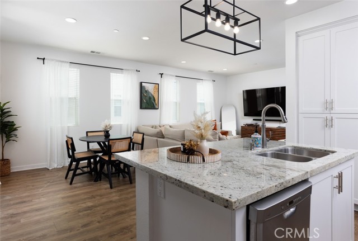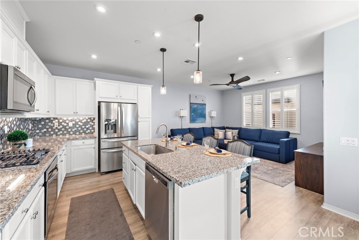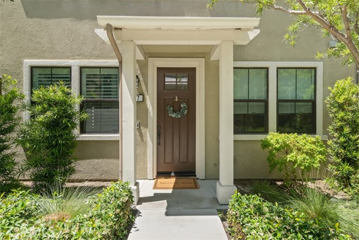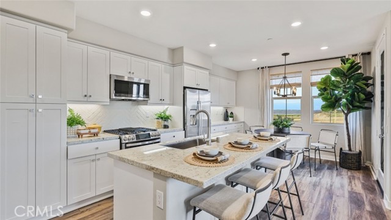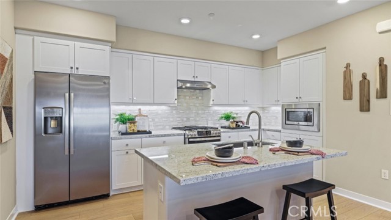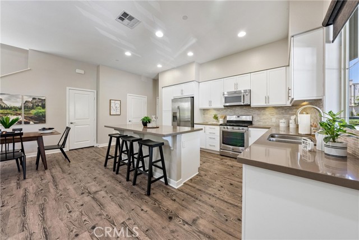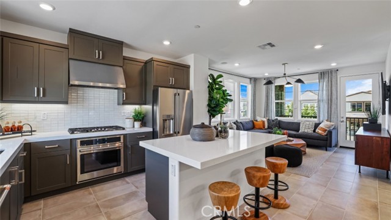30 Adelfa Street
Rancho Mission Viejo, CA 92694
Sold
30 Adelfa Street
Rancho Mission Viejo, CA 92694
Sold
Welcome to 30 Adelfa St., a 2 bedroom, 2.5 bathroom, 2 story, 1300+ sq ft home situated in the Lyon Cabanas community of Sendero in the master planned community of Rancho Mission Viejo. This RARE front facing Plan 2 features a quaint porch entry where you can dine al fresco or sip your morning coffee, an open and inviting living area that makes entertaining a breeze, and superb easy access kitchen where making meals would be a joy. Entry to the attached 2 car garage is also located on the primary floor making unloading/loading a snap along with a half bath located on the way up to the second floor. On the top floor you have the primary suite which features a private balcony, a dual vanity in the bathroom, a huge walk-in closet, luxury vinyl flooring and tons of natural light. The spacious secondary bedroom just down the hall also features a walk-in closet, en-suite bathroom, and a view of the surrounding hills of Rancho Mission Viejo. Additional bonus features include: washer/dryer (included) unit located on the 2nd floor and a whole house water softener system. Rancho Mission Viejo residents are able to use all amenities in the current Villages (Sendero, Esencia & Rienda) and future Villages. Resort-style pools and spas, Esencia school K-8, community farms, fitness centers, guest house, putting green, bocce ball courts, tennis and pickleball courts, playgrounds, coffee shop, fire pits, an arcade and so much more! Come see 30 Adelfa St before it's SOLD!
PROPERTY INFORMATION
| MLS # | OC23141218 | Lot Size | N/A |
| HOA Fees | $536/Monthly | Property Type | Condominium |
| Price | $ 775,000
Price Per SqFt: $ 563 |
DOM | 590 Days |
| Address | 30 Adelfa Street | Type | Residential |
| City | Rancho Mission Viejo | Sq.Ft. | 1,376 Sq. Ft. |
| Postal Code | 92694 | Garage | 2 |
| County | Orange | Year Built | 2014 |
| Bed / Bath | 2 / 2.5 | Parking | 2 |
| Built In | 2014 | Status | Closed |
| Sold Date | 2024-01-05 |
INTERIOR FEATURES
| Has Laundry | Yes |
| Laundry Information | Gas & Electric Dryer Hookup, Upper Level, Washer Hookup |
| Has Fireplace | No |
| Fireplace Information | None |
| Has Appliances | Yes |
| Kitchen Appliances | Dishwasher, ENERGY STAR Qualified Appliances, Gas Oven, Gas Cooktop, Gas Water Heater, Refrigerator, Tankless Water Heater, Water Heater, Water Softener |
| Kitchen Information | Granite Counters, Kitchen Open to Family Room, Stone Counters, Tile Counters, Utility sink |
| Has Heating | Yes |
| Heating Information | Central |
| Room Information | All Bedrooms Up, Family Room, Kitchen, Laundry, Living Room, Primary Bathroom, Primary Bedroom, Walk-In Closet |
| Has Cooling | Yes |
| Cooling Information | Central Air, Wall/Window Unit(s) |
| Flooring Information | Wood |
| InteriorFeatures Information | Balcony, Built-in Features, Recessed Lighting |
| EntryLocation | 1 |
| Entry Level | 1 |
| Has Spa | Yes |
| SpaDescription | Community |
| Bathroom Information | Bathtub, Shower in Tub, Double Sinks in Primary Bath, Separate tub and shower, Tile Counters |
| Main Level Bedrooms | 2 |
| Main Level Bathrooms | 2 |
EXTERIOR FEATURES
| Has Pool | No |
| Pool | Community |
| Has Fence | No |
| Fencing | None |
WALKSCORE
MAP
MORTGAGE CALCULATOR
- Principal & Interest:
- Property Tax: $827
- Home Insurance:$119
- HOA Fees:$536
- Mortgage Insurance:
PRICE HISTORY
| Date | Event | Price |
| 12/28/2023 | Pending | $775,000 |
| 12/22/2023 | Active Under Contract | $775,000 |
| 12/11/2023 | Price Change | $775,000 (-3.00%) |
| 10/27/2023 | Listed | $799,000 |

Topfind Realty
REALTOR®
(844)-333-8033
Questions? Contact today.
Interested in buying or selling a home similar to 30 Adelfa Street?
Rancho Mission Viejo Similar Properties
Listing provided courtesy of William Soto, Redfin. Based on information from California Regional Multiple Listing Service, Inc. as of #Date#. This information is for your personal, non-commercial use and may not be used for any purpose other than to identify prospective properties you may be interested in purchasing. Display of MLS data is usually deemed reliable but is NOT guaranteed accurate by the MLS. Buyers are responsible for verifying the accuracy of all information and should investigate the data themselves or retain appropriate professionals. Information from sources other than the Listing Agent may have been included in the MLS data. Unless otherwise specified in writing, Broker/Agent has not and will not verify any information obtained from other sources. The Broker/Agent providing the information contained herein may or may not have been the Listing and/or Selling Agent.
