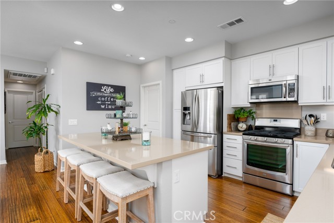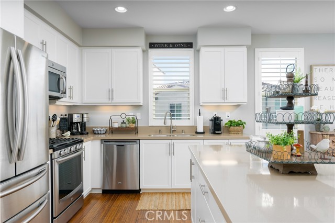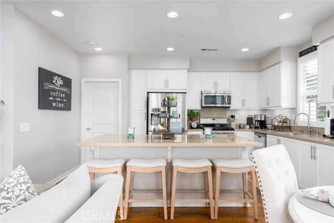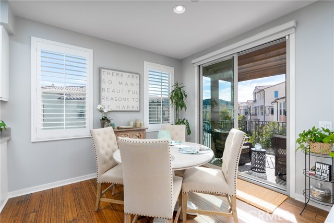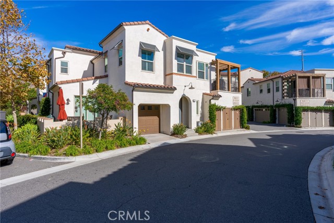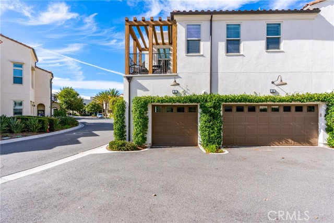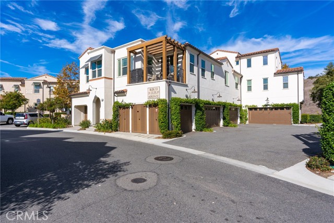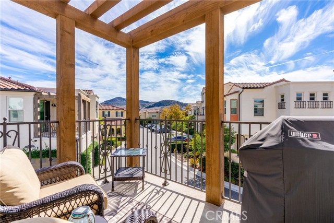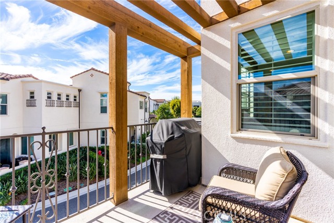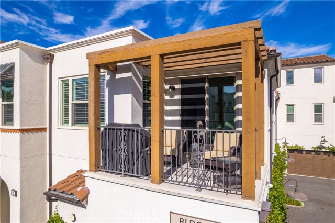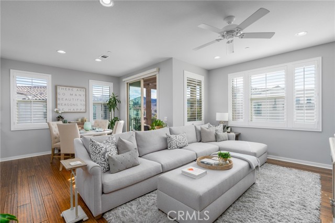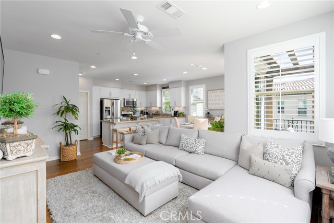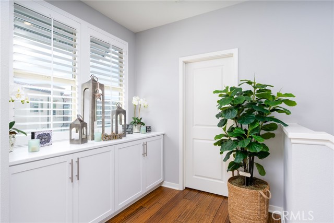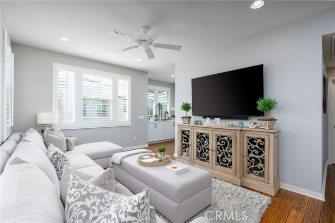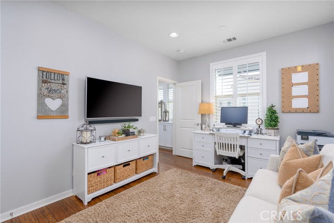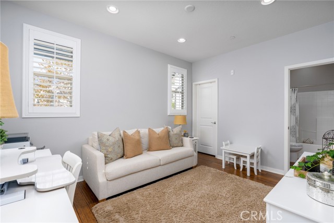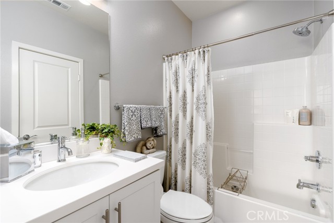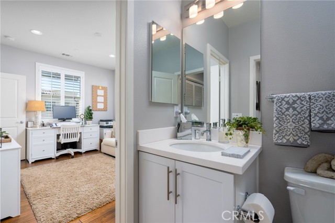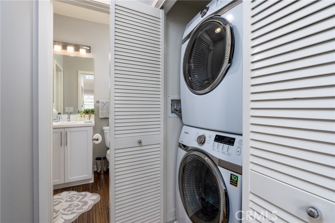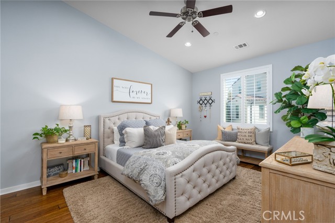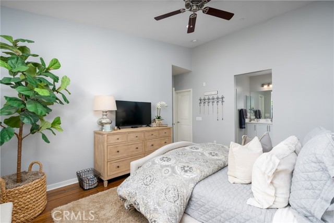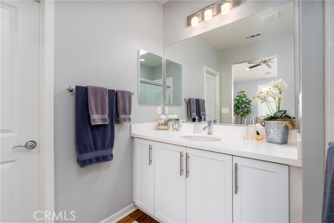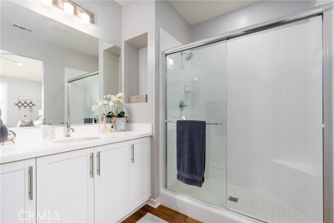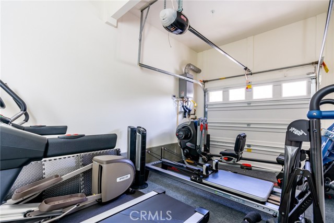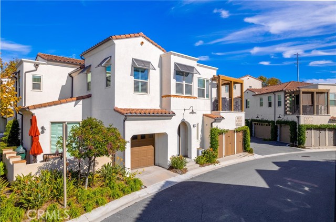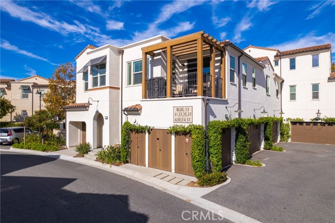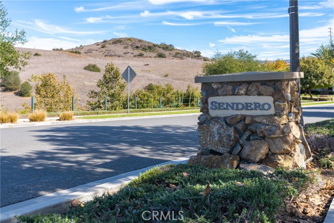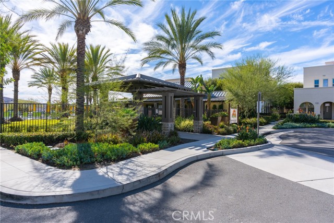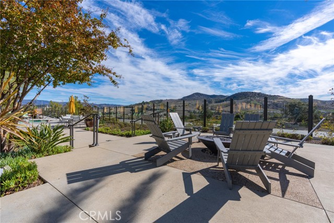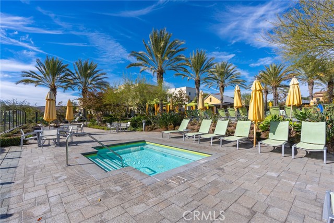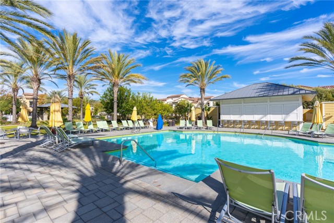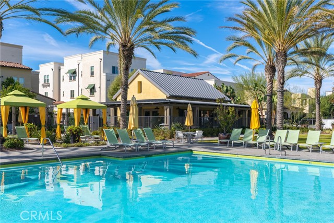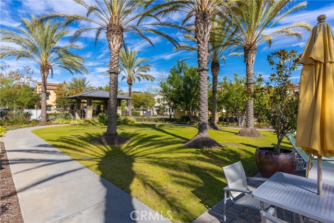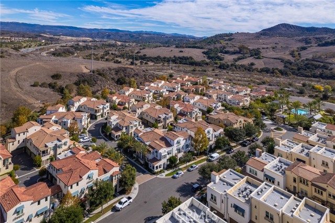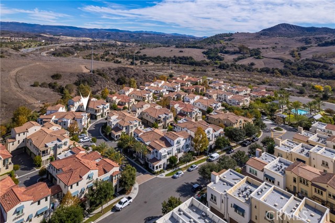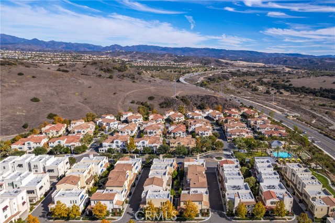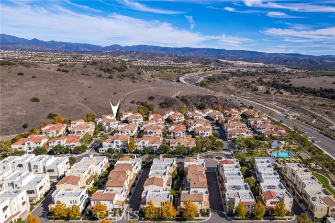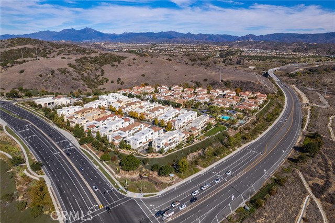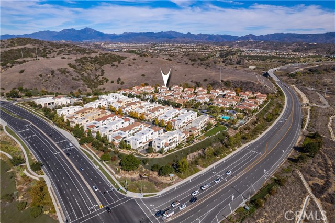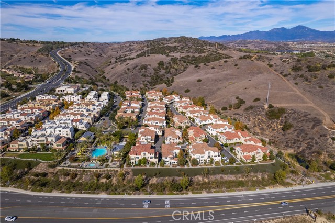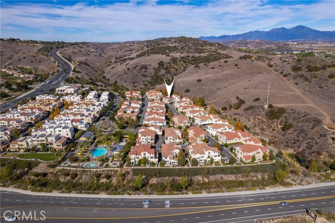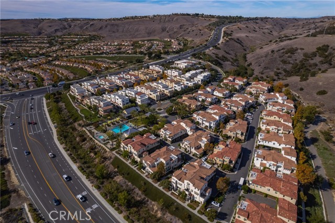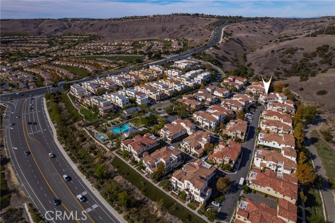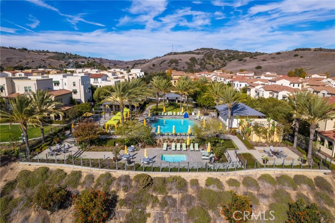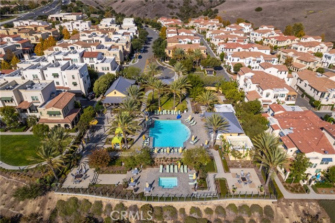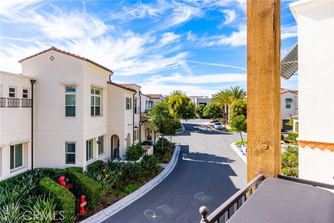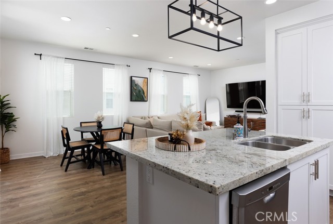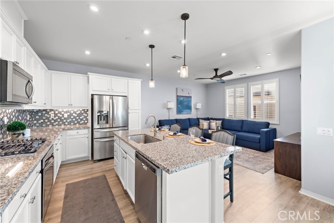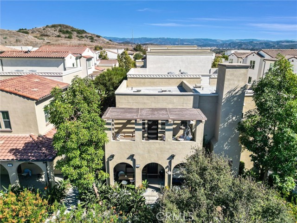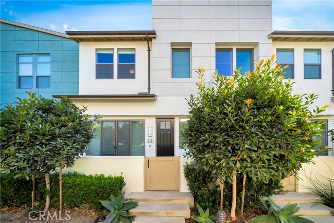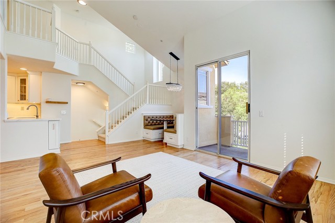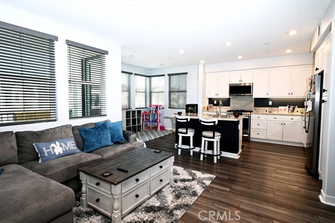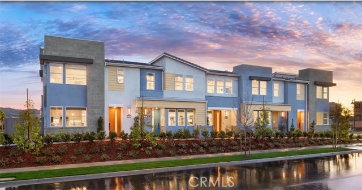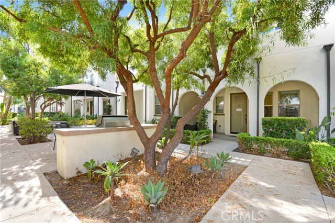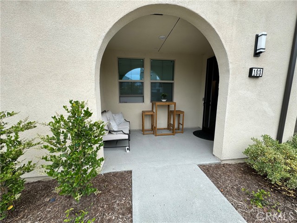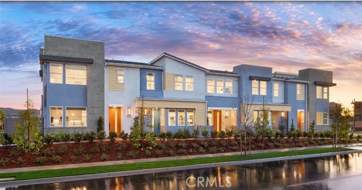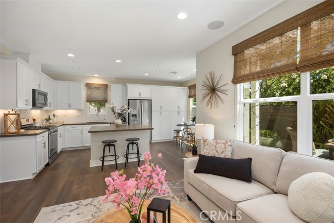31 Adelfa Street
Rancho Mission Viejo, CA 92694
Sold
31 Adelfa Street
Rancho Mission Viejo, CA 92694
Sold
You've found perfection! This meticulously upgraded and spectacularly maintained unit is sure to please. Featuring thick designer bamboo solid strand hardwood flooring, recessed lighting, plantation shutters, a Nest thermostat, a MyQ garage door opener, an open kitchen with an oversized island, quartz countertops, white shaker cabinets, and stainless steel appliances. Well-thought-out double master suites each offer large walk-in closets with plenty of natural light and valuable storage space. Sip coffee, get fresh air, and enjoy blue skies and mountain views right from your generously sized terrace. Two single-car garages each have direct interior home access with plenty of ceiling storage rack capabilities. Sendero is FULL of amenities, including three pools, a spa, a clubhouse, BBQs, Gym, a full-service snack bar, a 15-acre community park, neighborhood parks, hiking/biking trails accessing Reserve Trails, and County Regional hiking and biking trails. It also features a hammock garden, clubhouse and event room, outdoor dining, barbecue and bar, pool, fire pits, cabanas, and a bocce ball court! It's time to make this community your forever happy place.
PROPERTY INFORMATION
| MLS # | OC22213877 | Lot Size | N/A |
| HOA Fees | $471/Monthly | Property Type | Condominium |
| Price | $ 749,900
Price Per SqFt: $ 551 |
DOM | 928 Days |
| Address | 31 Adelfa Street | Type | Residential |
| City | Rancho Mission Viejo | Sq.Ft. | 1,361 Sq. Ft. |
| Postal Code | 92694 | Garage | 2 |
| County | Orange | Year Built | 2014 |
| Bed / Bath | 2 / 2 | Parking | 2 |
| Built In | 2014 | Status | Closed |
| Sold Date | 2023-01-05 |
INTERIOR FEATURES
| Has Laundry | Yes |
| Laundry Information | Stackable |
| Has Fireplace | No |
| Fireplace Information | None |
| Has Appliances | Yes |
| Kitchen Appliances | Dishwasher, Disposal, Microwave, Tankless Water Heater |
| Kitchen Information | Kitchen Island, Kitchen Open to Family Room, Quartz Counters, Remodeled Kitchen |
| Kitchen Area | Dining Room, In Kitchen |
| Has Heating | Yes |
| Heating Information | Central |
| Room Information | All Bedrooms Up, Walk-In Closet |
| Has Cooling | Yes |
| Cooling Information | Central Air |
| Flooring Information | Bamboo, Wood |
| InteriorFeatures Information | Balcony, High Ceilings, Open Floorplan, Quartz Counters |
| Has Spa | Yes |
| SpaDescription | Association, Community |
| SecuritySafety | Carbon Monoxide Detector(s), Fire Sprinkler System, Smoke Detector(s) |
| Bathroom Information | Bathtub, Walk-in shower |
| Main Level Bedrooms | 2 |
| Main Level Bathrooms | 2 |
EXTERIOR FEATURES
| Has Pool | No |
| Pool | Association, Community |
| Has Patio | Yes |
| Patio | Patio Open |
WALKSCORE
MAP
MORTGAGE CALCULATOR
- Principal & Interest:
- Property Tax: $800
- Home Insurance:$119
- HOA Fees:$471
- Mortgage Insurance:
PRICE HISTORY
| Date | Event | Price |
| 01/05/2023 | Sold | $749,900 |
| 12/31/2022 | Pending | $749,900 |
| 12/05/2022 | Active Under Contract | $749,900 |
| 11/23/2022 | Listed | $749,900 |

Topfind Realty
REALTOR®
(844)-333-8033
Questions? Contact today.
Interested in buying or selling a home similar to 31 Adelfa Street?
Rancho Mission Viejo Similar Properties
Listing provided courtesy of Sean Nicholson, BayBrook Realty. Based on information from California Regional Multiple Listing Service, Inc. as of #Date#. This information is for your personal, non-commercial use and may not be used for any purpose other than to identify prospective properties you may be interested in purchasing. Display of MLS data is usually deemed reliable but is NOT guaranteed accurate by the MLS. Buyers are responsible for verifying the accuracy of all information and should investigate the data themselves or retain appropriate professionals. Information from sources other than the Listing Agent may have been included in the MLS data. Unless otherwise specified in writing, Broker/Agent has not and will not verify any information obtained from other sources. The Broker/Agent providing the information contained herein may or may not have been the Listing and/or Selling Agent.
