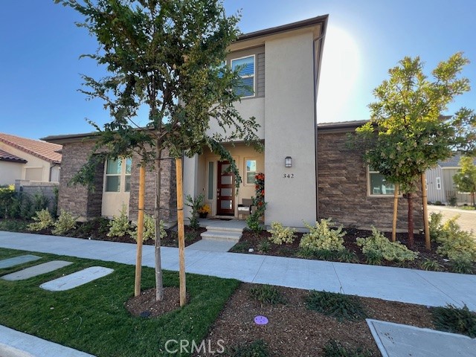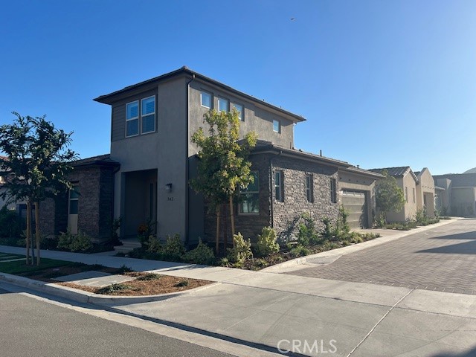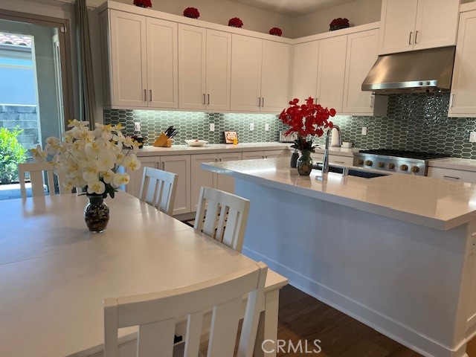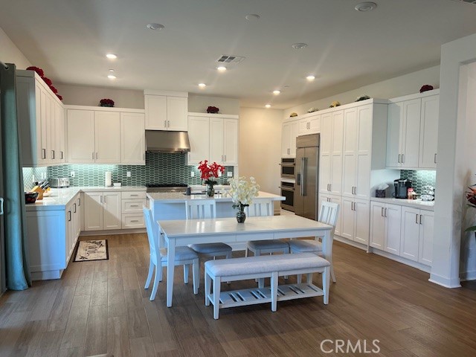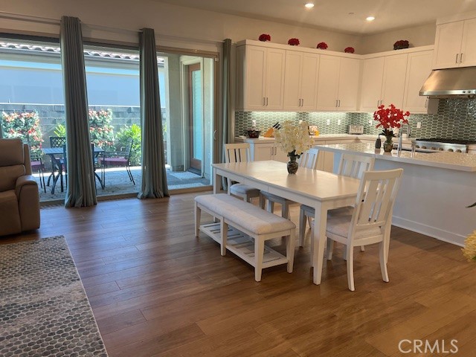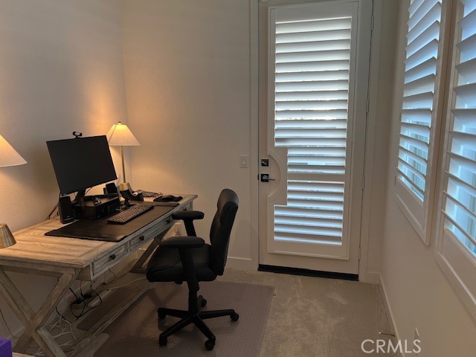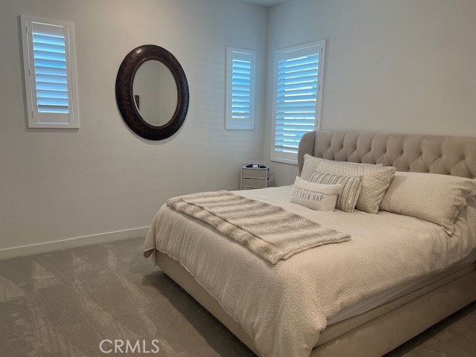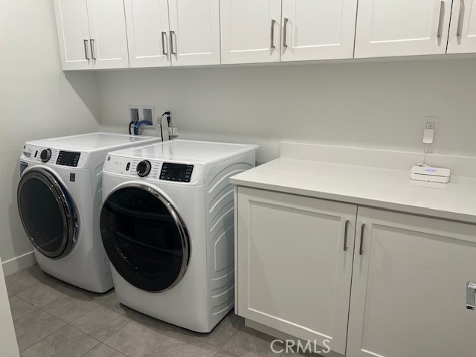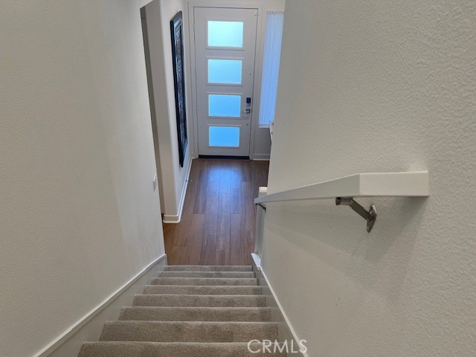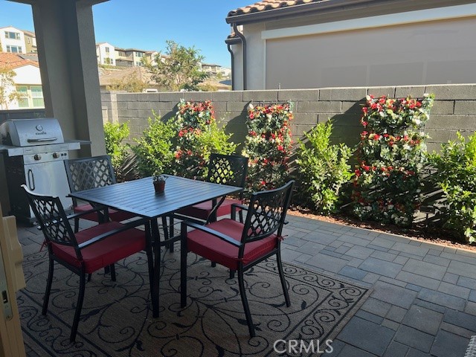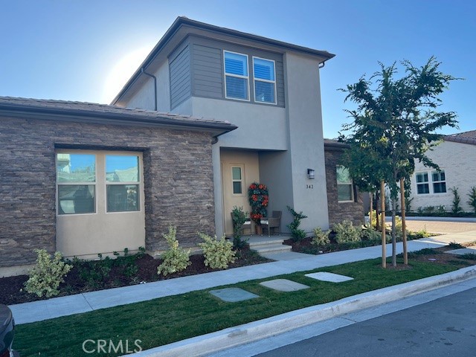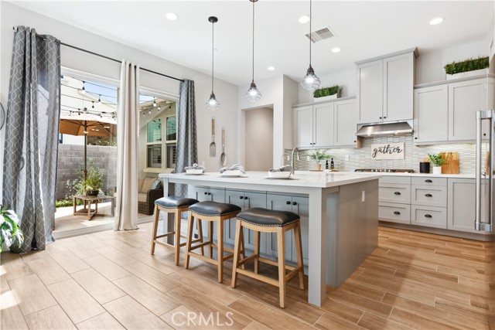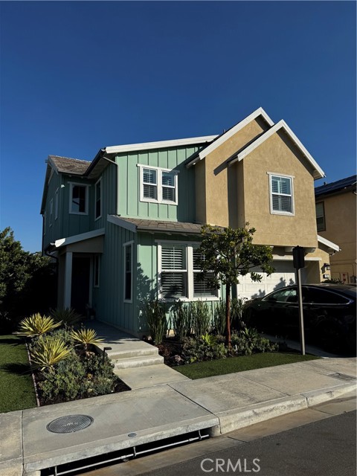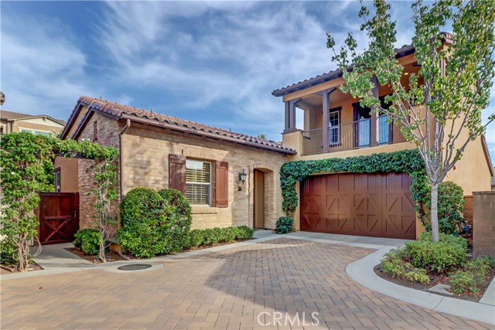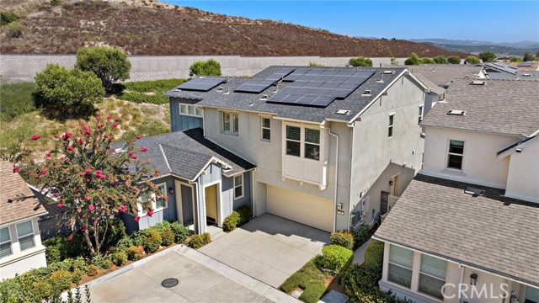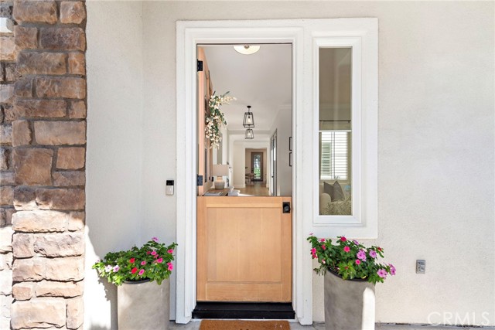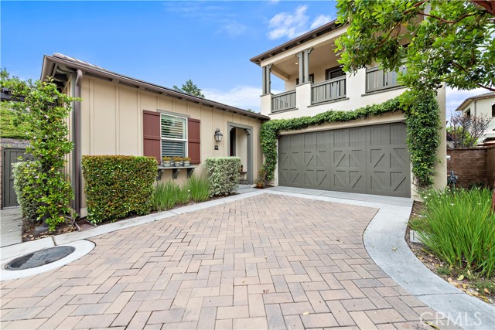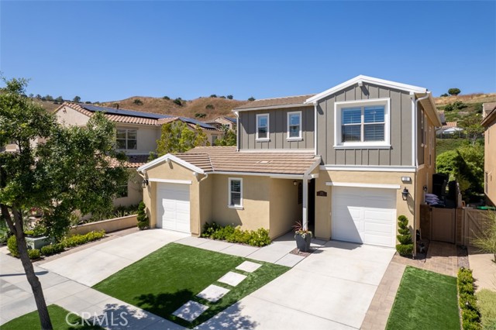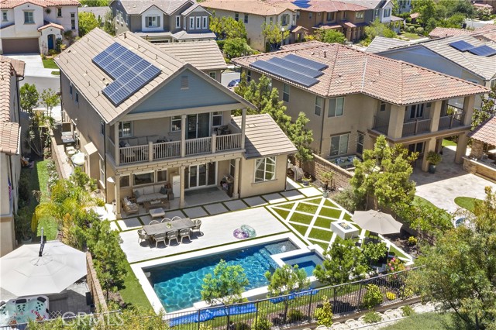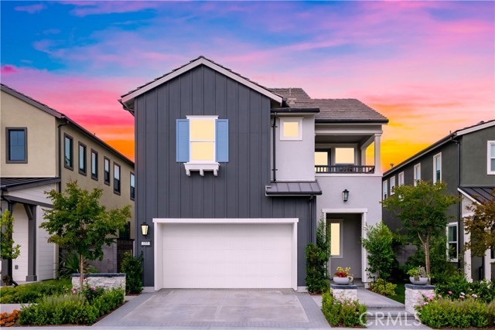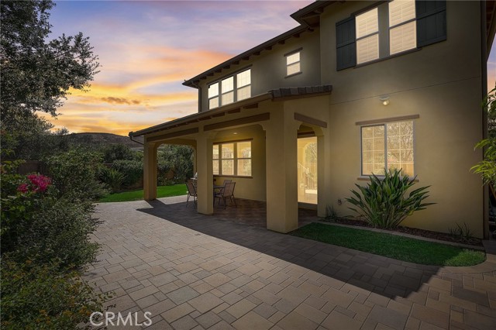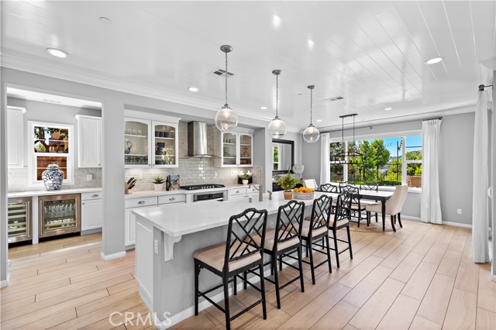342 Sunrise Road
Rancho Mission Viejo, CA 92694
Fabulous corner lot on quite street beautifully located in the 55+ community of Pearl at Rienda. The perfect open design for luxury living in Rancho Mission Viejo. There is a spacious great room that seamlessly transitions to a wonderful open patio. The elegant great room flows into the massive kitchen area with beautiful upgraded backsplash and white wood cabinets with sliding drawers and automatic soft close and high end Monogram appliances Plus white wood shutters throughout. The owner is leaving the washer and dryer and built in Refrigerator plus all appliances for your convenience. Downstairs enjoy an exquisite Owners primary bedroom that includes walk in closet, dual sinks with walk in shower plus separate room for an office, sewing or gift wrapping. the secondary bedroom is spacious and roomy with separate shower and tub. The upstairs spacious room can be a game room or very large bedroom. This area has a closet and separate bathroom. Owners have added solar panels bought and paid for to reduce electricity cost also for your convenience. The association has a wide range of amenities and activities designed to enrich your lifestyle. Live a better life here in Rancho Mission Viejo.
PROPERTY INFORMATION
| MLS # | OC24219211 | Lot Size | 5,445 Sq. Ft. |
| HOA Fees | $393/Monthly | Property Type | Condominium |
| Price | $ 1,555,000
Price Per SqFt: $ 762 |
DOM | 235 Days |
| Address | 342 Sunrise Road | Type | Residential |
| City | Rancho Mission Viejo | Sq.Ft. | 2,041 Sq. Ft. |
| Postal Code | 92694 | Garage | 2 |
| County | Orange | Year Built | 2023 |
| Bed / Bath | 3 / 3 | Parking | 2 |
| Built In | 2023 | Status | Active |
INTERIOR FEATURES
| Has Laundry | Yes |
| Laundry Information | Dryer Included, Gas Dryer Hookup, Individual Room, Washer Included |
| Has Fireplace | No |
| Fireplace Information | None |
| Has Appliances | Yes |
| Kitchen Appliances | Built-In Range, Convection Oven, Dishwasher, Electric Range, Disposal, Gas Water Heater, Microwave, Refrigerator, Self Cleaning Oven, Water Heater Central, Water Line to Refrigerator |
| Kitchen Information | Corian Counters, Kitchen Island |
| Kitchen Area | Breakfast Counter / Bar, Family Kitchen |
| Has Heating | Yes |
| Heating Information | Central, Forced Air |
| Room Information | All Bedrooms Down, Laundry, Main Floor Bedroom, Primary Bathroom, Primary Bedroom, Primary Suite |
| Has Cooling | Yes |
| Cooling Information | Central Air |
| Flooring Information | Carpet, Laminate |
| InteriorFeatures Information | Cathedral Ceiling(s), Copper Plumbing Full, Corian Counters, High Ceilings, Open Floorplan, Storage, Unfurnished |
| EntryLocation | ground level |
| Entry Level | 1 |
| Has Spa | Yes |
| SpaDescription | Association, Heated |
| WindowFeatures | Plantation Shutters |
| Bathroom Information | Bathtub, Shower |
| Main Level Bedrooms | 2 |
| Main Level Bathrooms | 3 |
EXTERIOR FEATURES
| Roof | Concrete |
| Has Pool | No |
| Pool | Association, Heated |
| Has Fence | Yes |
| Fencing | Block |
WALKSCORE
MAP
MORTGAGE CALCULATOR
- Principal & Interest:
- Property Tax: $1,659
- Home Insurance:$119
- HOA Fees:$393
- Mortgage Insurance:
PRICE HISTORY
| Date | Event | Price |
| 10/23/2024 | Listed | $1,555,000 |

Topfind Realty
REALTOR®
(844)-333-8033
Questions? Contact today.
Use a Topfind agent and receive a cash rebate of up to $15,550
Rancho Mission Viejo Similar Properties
Listing provided courtesy of Carol Haacker, HomeSmart, Evergreen Realty. Based on information from California Regional Multiple Listing Service, Inc. as of #Date#. This information is for your personal, non-commercial use and may not be used for any purpose other than to identify prospective properties you may be interested in purchasing. Display of MLS data is usually deemed reliable but is NOT guaranteed accurate by the MLS. Buyers are responsible for verifying the accuracy of all information and should investigate the data themselves or retain appropriate professionals. Information from sources other than the Listing Agent may have been included in the MLS data. Unless otherwise specified in writing, Broker/Agent has not and will not verify any information obtained from other sources. The Broker/Agent providing the information contained herein may or may not have been the Listing and/or Selling Agent.
