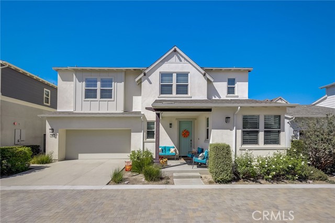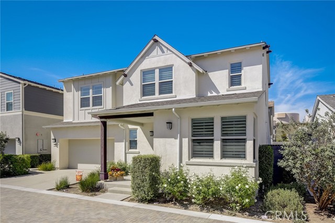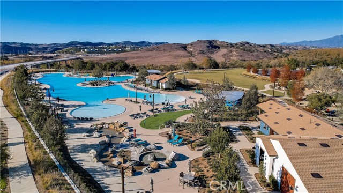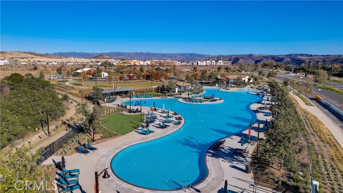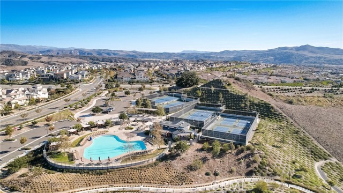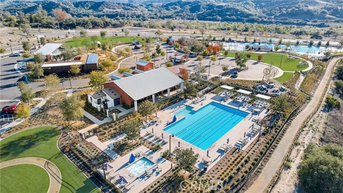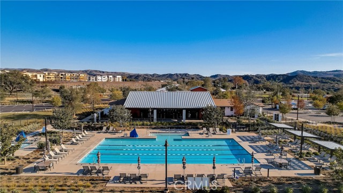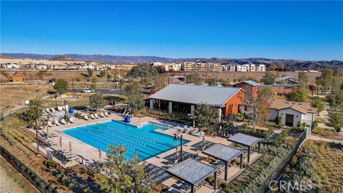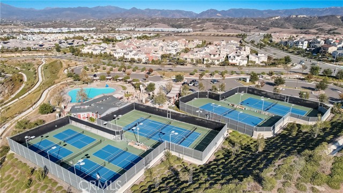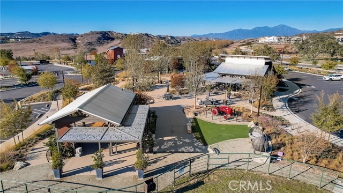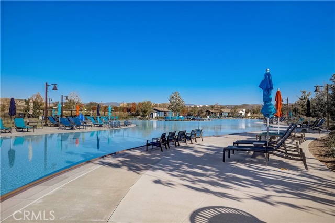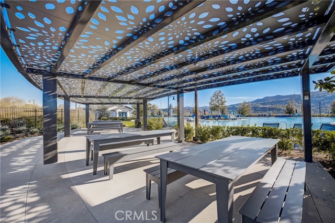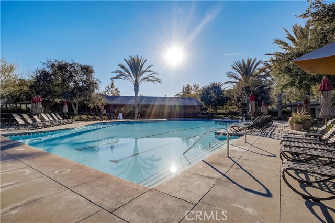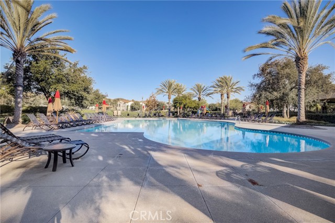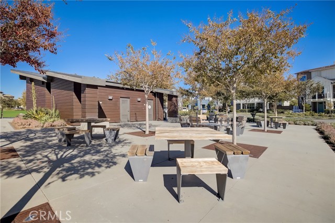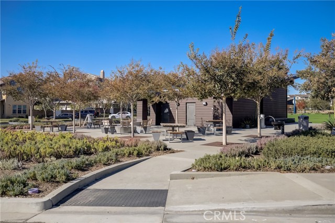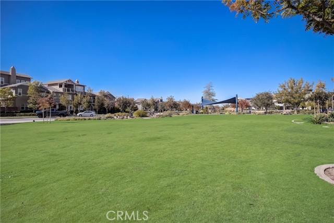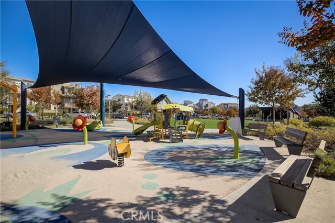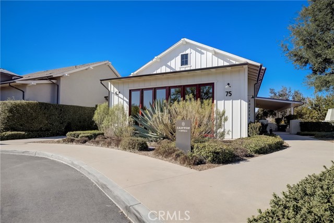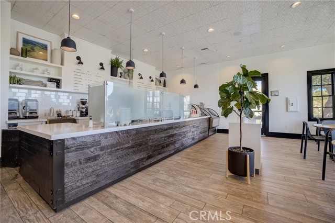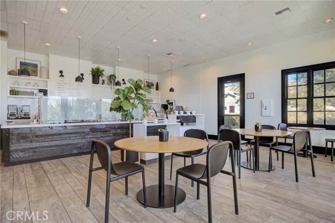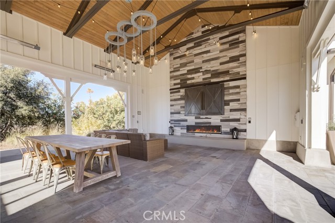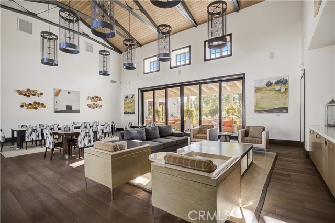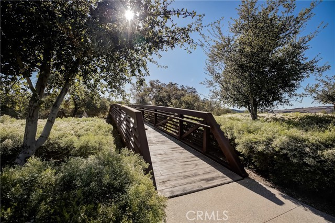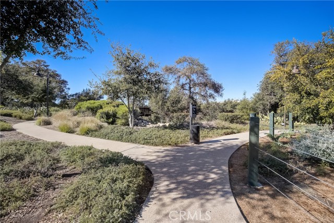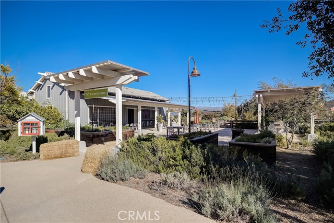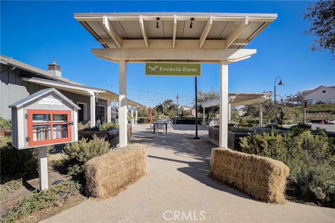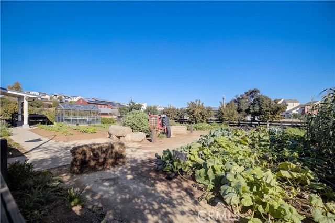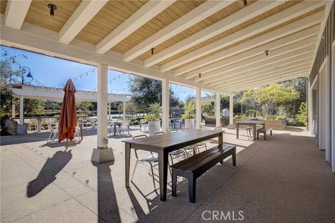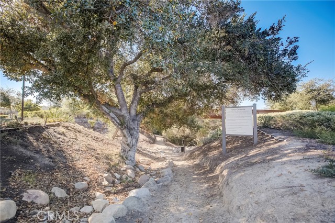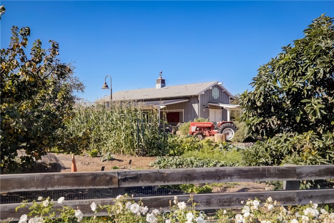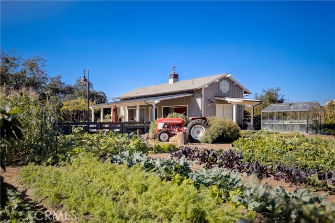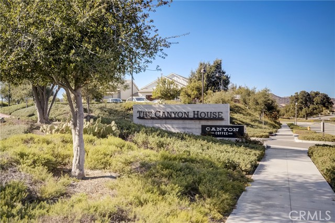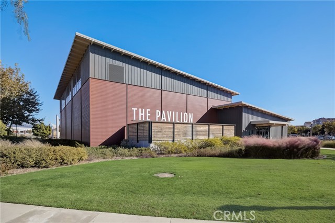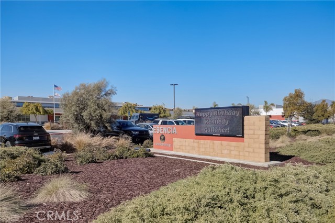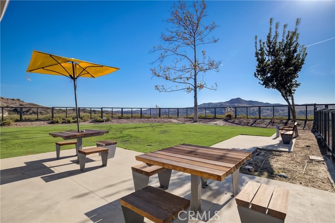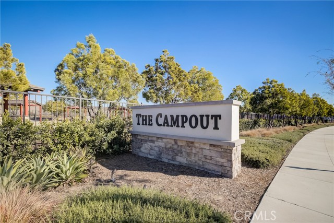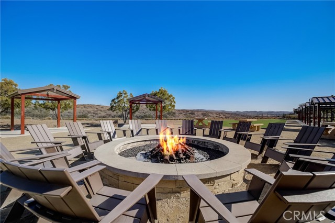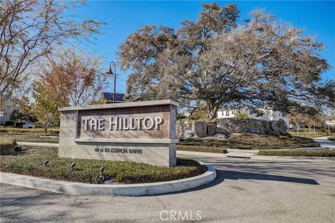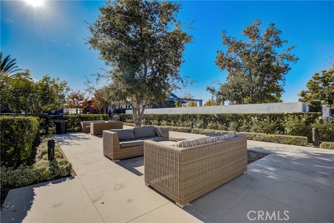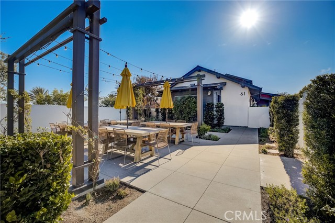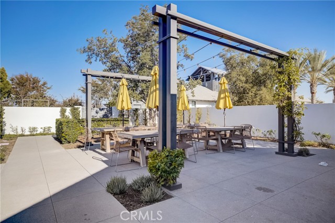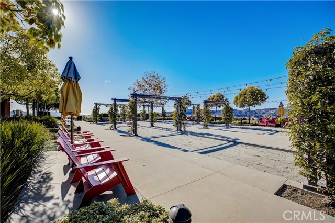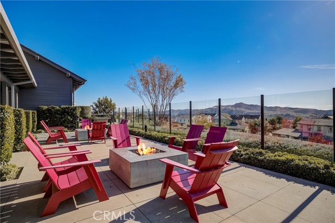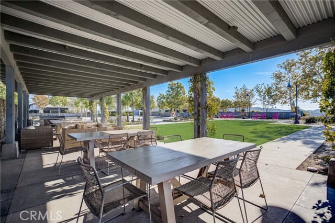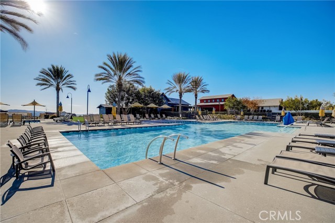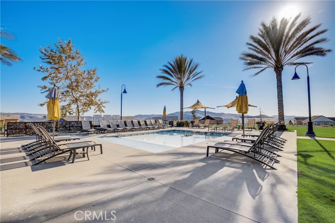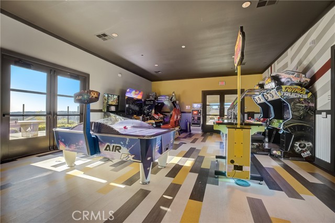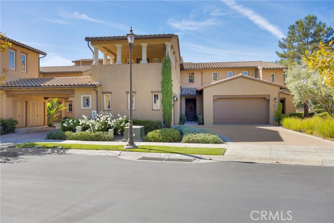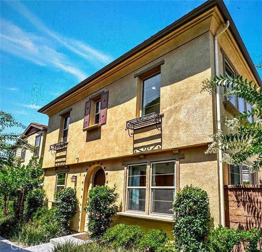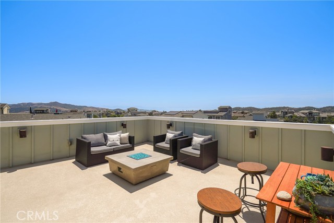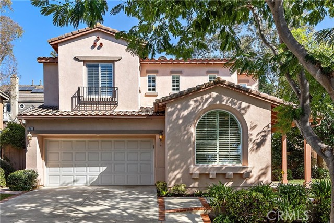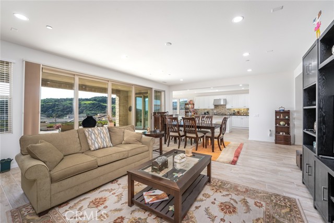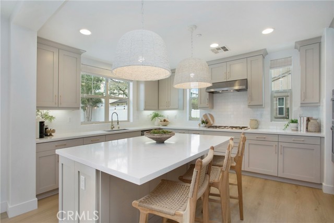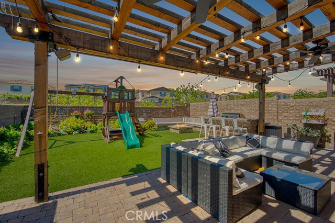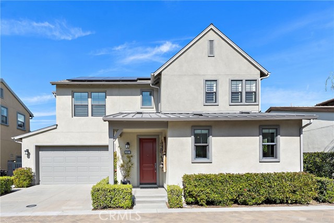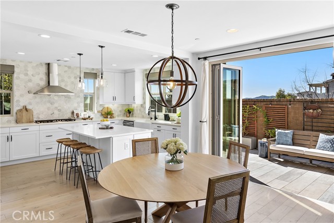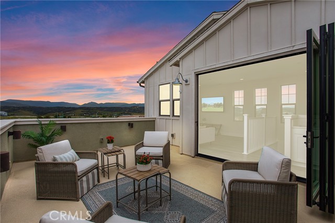35 Jarano Street
Rancho Mission Viejo, CA 92694
Sold
35 Jarano Street
Rancho Mission Viejo, CA 92694
Sold
Welcome to 35 Jarano St., situated on a cul-de-sac street in the coveted community of Reverie in the award winning master planned community of Rancho Mission Viejo. Built in 2019 by William Lyon Homes, this Plan 2 features 4 bd/3 ba, 2334 sqft of living space, over $80K in builder upgrades, a 2-car garage with direct access, a private rear yard, and upgrades at every turn! Upon entering you'll notice the stylish wood-look flooring, a modern cool tone interior paint scheme, and plantation shutters on every window. A 1st floor bedroom is located towards the front of the home, along with a 3/4 bathroom that has been upgraded with tile floors, quartz counter, and upgraded light fixture. The laundry room has a utility sink, matching quartz counter and additional cabinet space. Just a few steps further gives way to the main focus of the home; a huge open living area where the kitchen is the main course and living is at its best! The kitchen is anchored by a center island with seating for 4, and features quartz counters, full-wall tile backsplash, an upgraded stainless steel appliance package, on-trend pendant lights, upgraded USB outlets, a walk-in pantry, and is perfect for Holiday entertaining! The dining and main living areas are adjacent to the kitchen making hosting a breeze. Need more space? Just open the bi-fold doors located off the dining area and let the party spill outside into the covered patio. The backyard offers low maintenance upkeep with pavers adorning the outside with bistro lights for ambiance, and a firepit to gather around and enjoy with company. The primary suite is located on the 2nd floor and features upgraded carpet and pad, a ceiling fan, and the ideal en-suite with a slew of upgrades including a soaking tub and separate shower, two separate vanities with quartz counters, tile floors, and a walk-in closet. There are two additional bedrooms that are generously sized and full-size hall bathroom with matching quartz counter, dual sinks, tile floors and upgraded light fixture. Last, but certainly not least, is the 2-car garage with epoxy flooring, additional lighting, and storage racks. To top it all off, the community is full of incredible Resort-like amenities including sparkling swimming pools, spas, the Hilltop Clubhouse featuring a fitness center, arcade, a sports complex, tennis and pickleball courts, bocce ball, various fire pits and outdoor cooking areas, the Coffee House, a dog park, desirable schools and so much more!
PROPERTY INFORMATION
| MLS # | OC23189151 | Lot Size | 3,524 Sq. Ft. |
| HOA Fees | $349/Monthly | Property Type | Single Family Residence |
| Price | $ 1,330,000
Price Per SqFt: $ 570 |
DOM | 614 Days |
| Address | 35 Jarano Street | Type | Residential |
| City | Rancho Mission Viejo | Sq.Ft. | 2,334 Sq. Ft. |
| Postal Code | 92694 | Garage | 2 |
| County | Orange | Year Built | 2019 |
| Bed / Bath | 4 / 3 | Parking | 4 |
| Built In | 2019 | Status | Closed |
| Sold Date | 2024-01-16 |
INTERIOR FEATURES
| Has Laundry | Yes |
| Laundry Information | Gas & Electric Dryer Hookup, Gas Dryer Hookup, Individual Room, Inside, Washer Hookup |
| Has Fireplace | No |
| Fireplace Information | None |
| Has Appliances | Yes |
| Kitchen Appliances | Built-In Range, Dishwasher, Disposal, Gas Oven, Gas Cooktop, Gas Water Heater, Hot Water Circulator, Microwave, Range Hood, Tankless Water Heater, Water Heater |
| Kitchen Information | Kitchen Island, Kitchen Open to Family Room, Quartz Counters, Walk-In Pantry |
| Kitchen Area | Area, Breakfast Counter / Bar, In Kitchen |
| Has Heating | Yes |
| Heating Information | Forced Air |
| Room Information | Great Room, Kitchen, Laundry, Main Floor Bedroom, Primary Bathroom, Primary Bedroom, Primary Suite, Walk-In Closet, Walk-In Pantry |
| Has Cooling | Yes |
| Cooling Information | Central Air |
| Flooring Information | Carpet, Tile, Vinyl |
| InteriorFeatures Information | Built-in Features, Ceiling Fan(s), High Ceilings, Open Floorplan, Pantry, Quartz Counters, Recessed Lighting |
| EntryLocation | 1 |
| Entry Level | 1 |
| Has Spa | Yes |
| SpaDescription | Association, Community, In Ground |
| WindowFeatures | Double Pane Windows, Plantation Shutters, Screens |
| Bathroom Information | Bathtub, Shower, Double sinks in bath(s), Double Sinks in Primary Bath, Exhaust fan(s), Main Floor Full Bath, Quartz Counters, Separate tub and shower, Soaking Tub, Upgraded, Walk-in shower |
| Main Level Bedrooms | 1 |
| Main Level Bathrooms | 1 |
EXTERIOR FEATURES
| FoundationDetails | Slab |
| Roof | Composition |
| Has Pool | No |
| Pool | Association, Community, In Ground, Lap |
| Has Patio | Yes |
| Patio | Covered, Patio, Front Porch |
| Has Fence | Yes |
| Fencing | Excellent Condition, Masonry |
WALKSCORE
MAP
MORTGAGE CALCULATOR
- Principal & Interest:
- Property Tax: $1,419
- Home Insurance:$119
- HOA Fees:$349
- Mortgage Insurance:
PRICE HISTORY
| Date | Event | Price |
| 01/16/2024 | Sold | $1,275,000 |
| 12/19/2023 | Active Under Contract | $1,330,000 |
| 10/24/2023 | Price Change | $1,330,000 (-1.48%) |

Topfind Realty
REALTOR®
(844)-333-8033
Questions? Contact today.
Interested in buying or selling a home similar to 35 Jarano Street?
Rancho Mission Viejo Similar Properties
Listing provided courtesy of William Soto, Redfin. Based on information from California Regional Multiple Listing Service, Inc. as of #Date#. This information is for your personal, non-commercial use and may not be used for any purpose other than to identify prospective properties you may be interested in purchasing. Display of MLS data is usually deemed reliable but is NOT guaranteed accurate by the MLS. Buyers are responsible for verifying the accuracy of all information and should investigate the data themselves or retain appropriate professionals. Information from sources other than the Listing Agent may have been included in the MLS data. Unless otherwise specified in writing, Broker/Agent has not and will not verify any information obtained from other sources. The Broker/Agent providing the information contained herein may or may not have been the Listing and/or Selling Agent.
