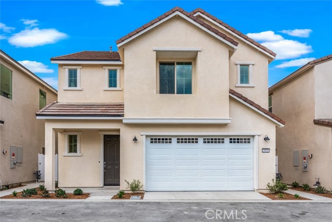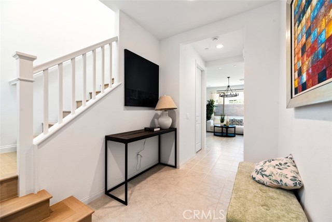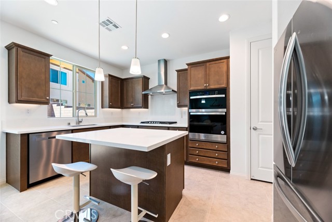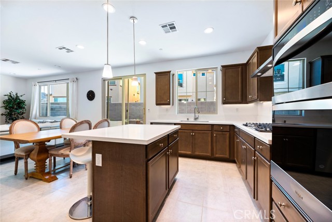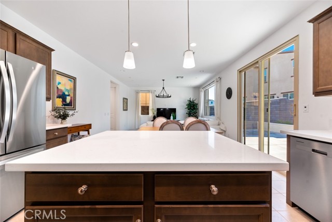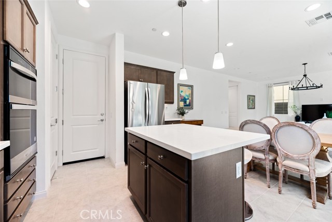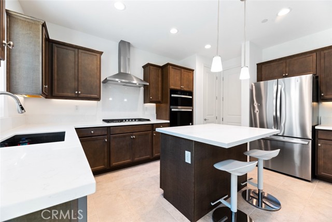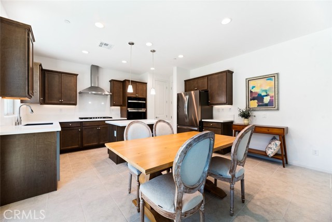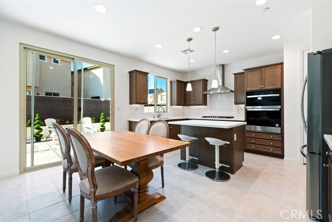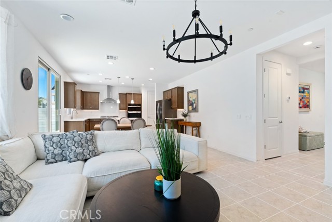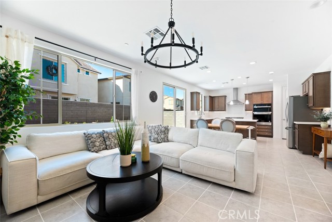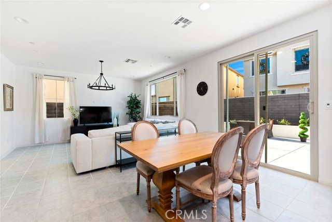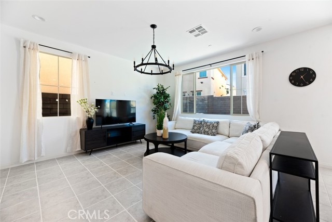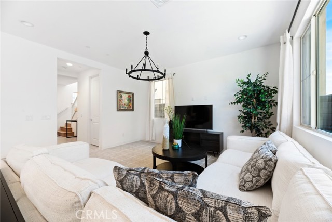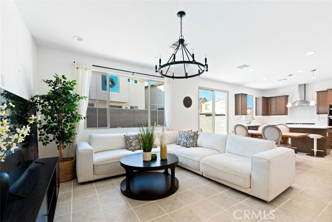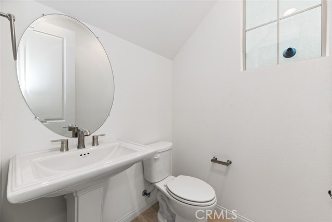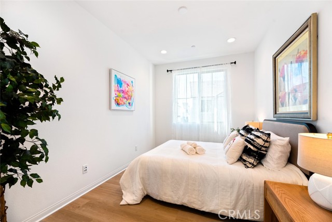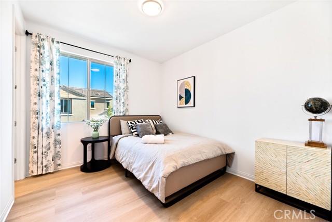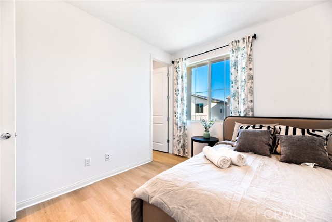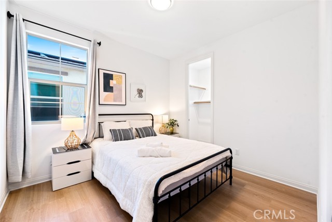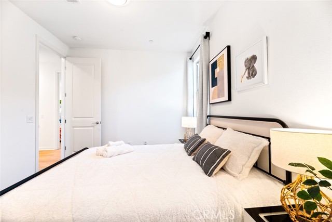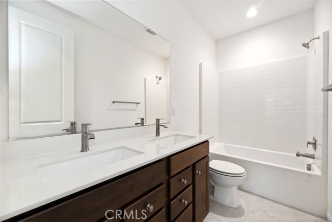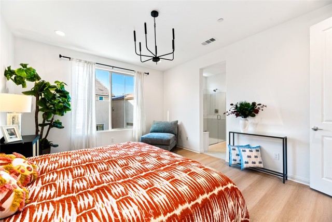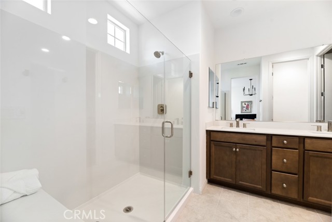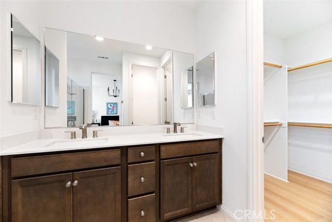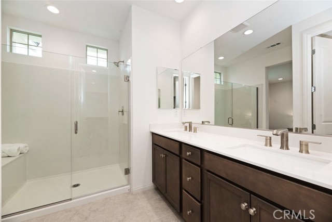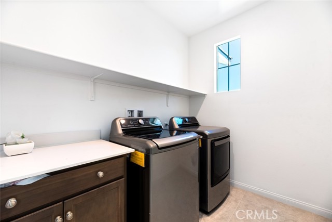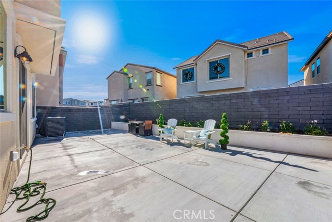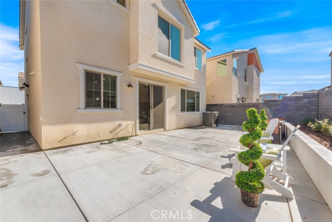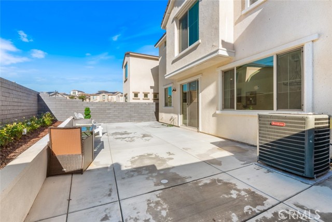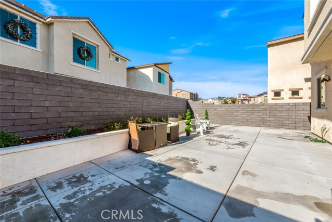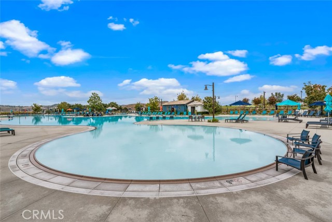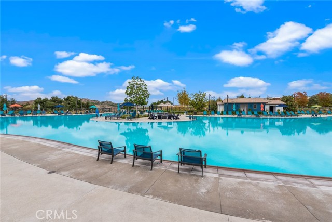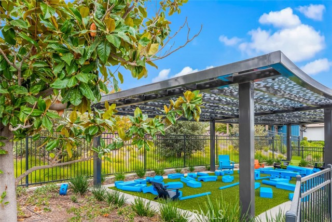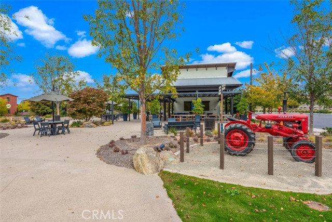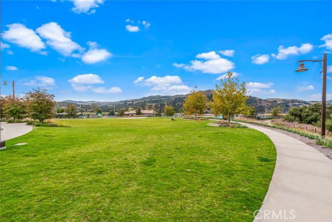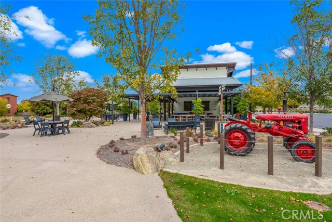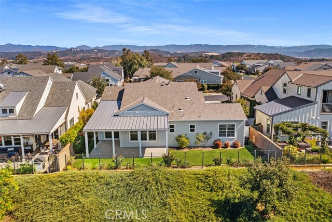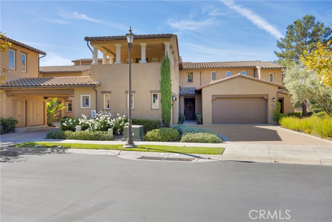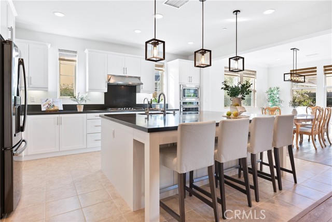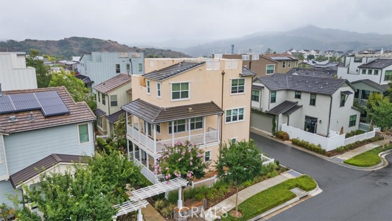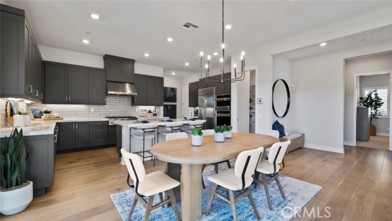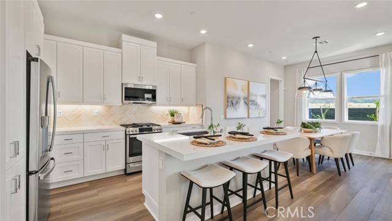3553 Ivy Way
Rancho Mission Viejo, CA 92694
Sold
3553 Ivy Way
Rancho Mission Viejo, CA 92694
Sold
Brand new fully upgraded two-story single family home, located within the master-planned community of Rancho Mission Viejo, Evolve at Rienda. Newly installed flooring and ceiling lights throughout the house. New home designs with open concept main living floors, the kitchen seamlessly flows into the living and dining areas, creating a harmonious space for both everyday living and hosting gatherings. This fantastic open concept layout presents a roomy kitchen equipped with stainless steel appliances, ample storage, walk-in pantry, a stunning quartz countertop island, recessed lighting, and an abundance of windows that flood the space with natural light. Spacious second level lofts has been conveniently enclosed that can serve as an extra bedroom. a home office or a playroom. Two guest bedrooms both have walk-in closets. The primary bedroom suite is large and inviting, it has an impressively sized closet and primary bath. Private backyard spaces perfect for entertaining. This home is Energy Star rated for appliances, windows, cooling and heating, tankless water heater and solar. The award winning community of Rancho Mission Viejo has so many amenities at the residents' fingertips which are: a fantastic fitness center and heated lap pool, a 600,000 galloon lagoon style pool at Ranch Camp in Rienda, a fabulous Hilltop club with pool, arcade, bar and another world class gym, 2 farms, countless parks, hiking and biking and 4 other pools. The Sports Park is equipped with a pool with spectacular views, tennis and pickle ball courts, baseball fields and a soccer field.
PROPERTY INFORMATION
| MLS # | OC24035064 | Lot Size | 2,562 Sq. Ft. |
| HOA Fees | $247/Monthly | Property Type | Single Family Residence |
| Price | $ 1,199,990
Price Per SqFt: $ 681 |
DOM | 473 Days |
| Address | 3553 Ivy Way | Type | Residential |
| City | Rancho Mission Viejo | Sq.Ft. | 1,763 Sq. Ft. |
| Postal Code | 92694 | Garage | 2 |
| County | Orange | Year Built | 2023 |
| Bed / Bath | 3 / 2.5 | Parking | 2 |
| Built In | 2023 | Status | Closed |
| Sold Date | 2024-03-26 |
INTERIOR FEATURES
| Has Laundry | Yes |
| Laundry Information | Dryer Included, Individual Room, Inside, Washer Hookup, Washer Included |
| Has Fireplace | No |
| Fireplace Information | None |
| Has Appliances | Yes |
| Kitchen Appliances | Built-In Range, Dishwasher, Disposal, Gas Oven, Gas Cooktop, Gas Water Heater, Microwave, Refrigerator, Tankless Water Heater |
| Kitchen Information | Kitchen Island, Quartz Counters, Walk-In Pantry |
| Kitchen Area | In Living Room |
| Has Heating | Yes |
| Heating Information | Central |
| Room Information | All Bedrooms Up, Laundry, Living Room, Loft, Walk-In Closet |
| Has Cooling | Yes |
| Cooling Information | Central Air |
| Flooring Information | Carpet, Tile |
| EntryLocation | 1 |
| Entry Level | 1 |
| Has Spa | Yes |
| SpaDescription | Association, Community |
| Bathroom Information | Bathtub, Double Sinks in Primary Bath, Walk-in shower |
| Main Level Bedrooms | 0 |
| Main Level Bathrooms | 1 |
EXTERIOR FEATURES
| Has Pool | No |
| Pool | Association, Community |
WALKSCORE
MAP
MORTGAGE CALCULATOR
- Principal & Interest:
- Property Tax: $1,280
- Home Insurance:$119
- HOA Fees:$247
- Mortgage Insurance:
PRICE HISTORY
| Date | Event | Price |
| 03/26/2024 | Sold | $1,210,000 |
| 02/21/2024 | Listed | $1,199,990 |

Topfind Realty
REALTOR®
(844)-333-8033
Questions? Contact today.
Interested in buying or selling a home similar to 3553 Ivy Way?
Rancho Mission Viejo Similar Properties
Listing provided courtesy of Yanfeng Wu, Zutila, Inc. Based on information from California Regional Multiple Listing Service, Inc. as of #Date#. This information is for your personal, non-commercial use and may not be used for any purpose other than to identify prospective properties you may be interested in purchasing. Display of MLS data is usually deemed reliable but is NOT guaranteed accurate by the MLS. Buyers are responsible for verifying the accuracy of all information and should investigate the data themselves or retain appropriate professionals. Information from sources other than the Listing Agent may have been included in the MLS data. Unless otherwise specified in writing, Broker/Agent has not and will not verify any information obtained from other sources. The Broker/Agent providing the information contained herein may or may not have been the Listing and/or Selling Agent.
