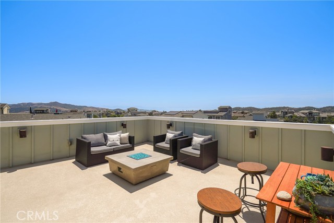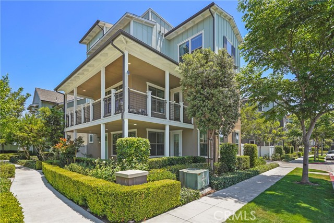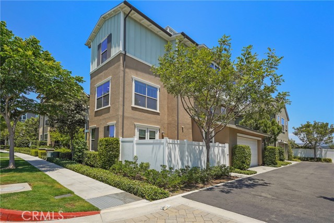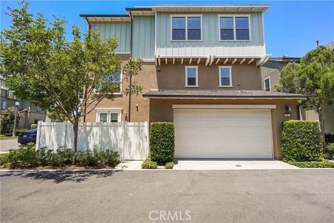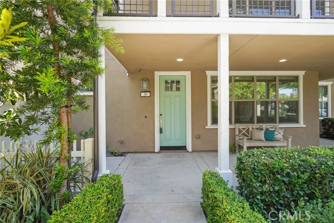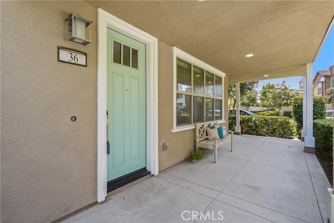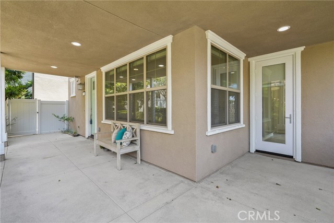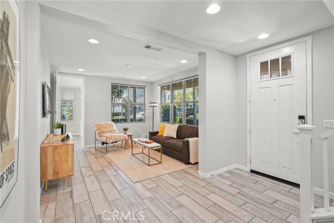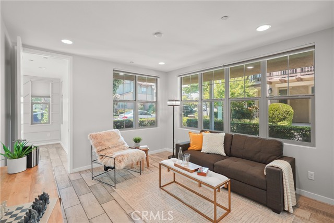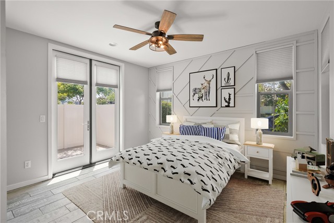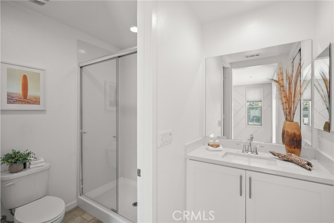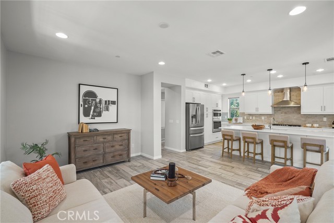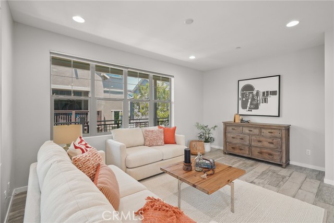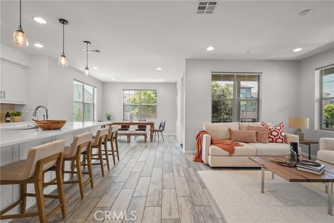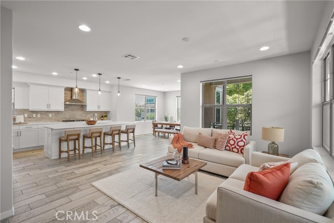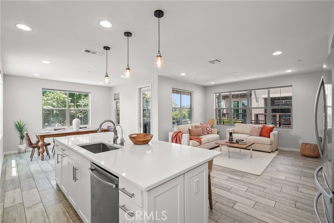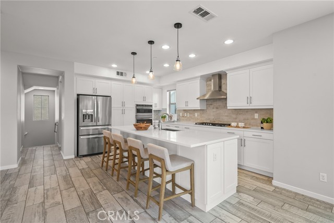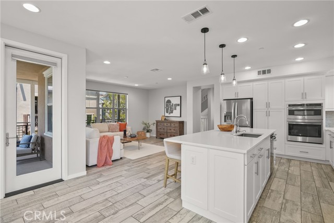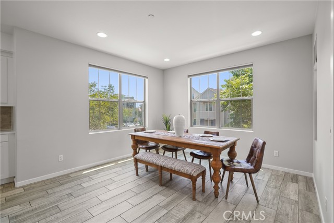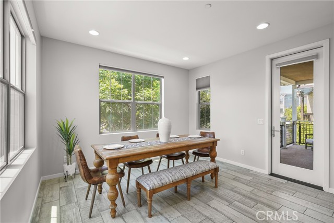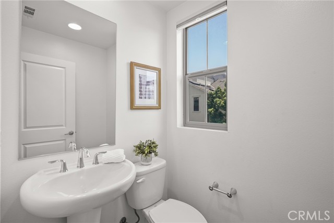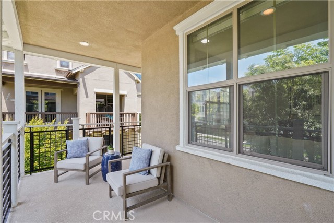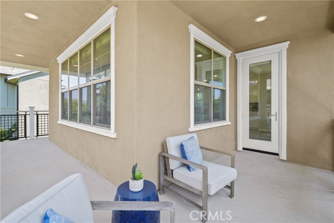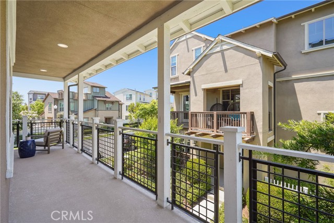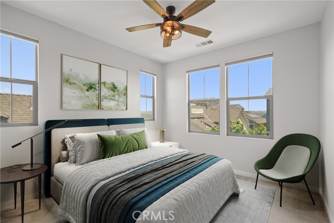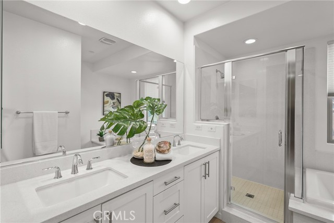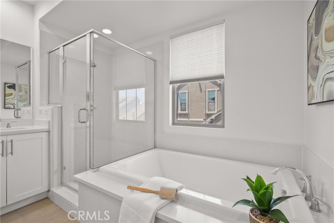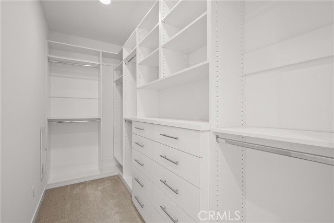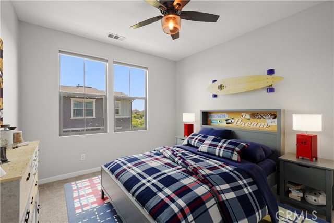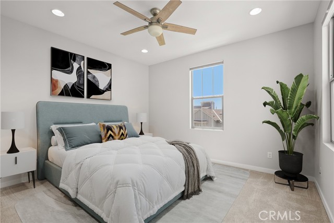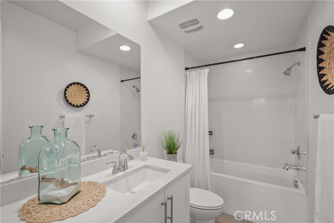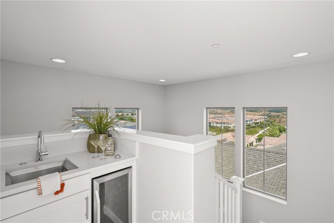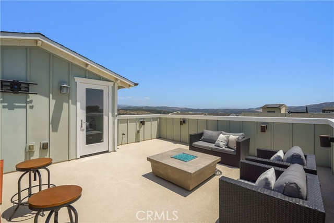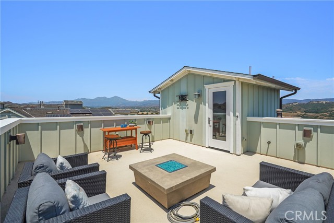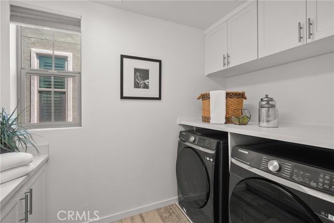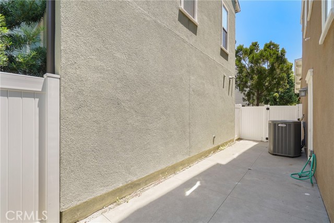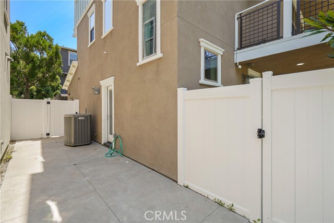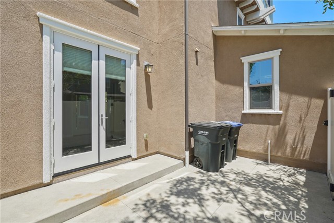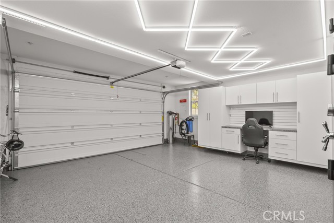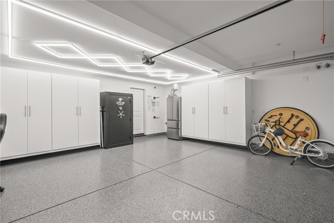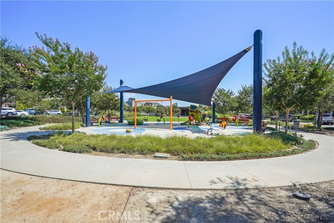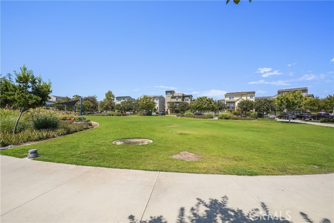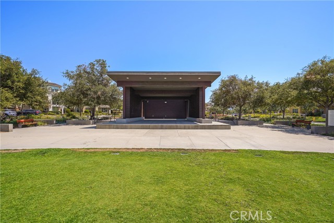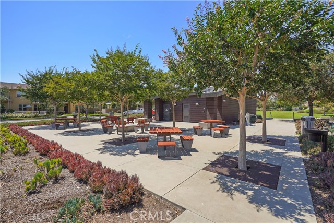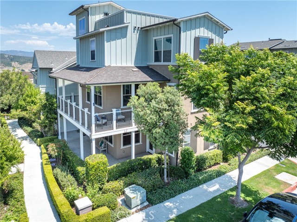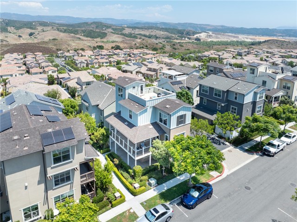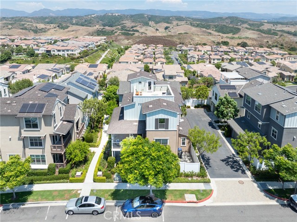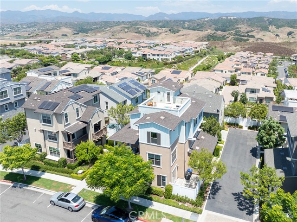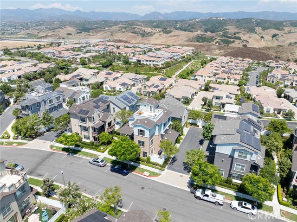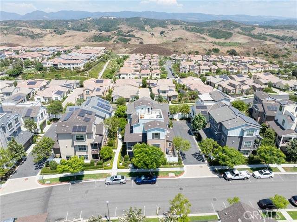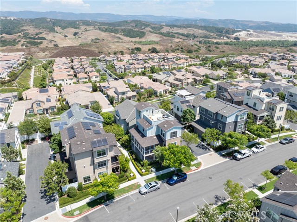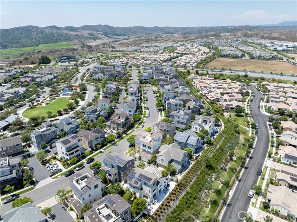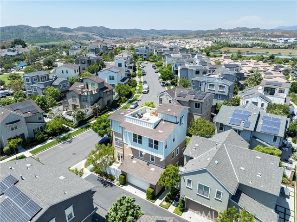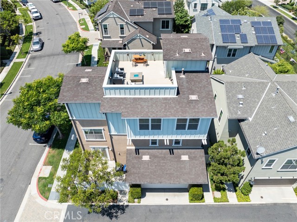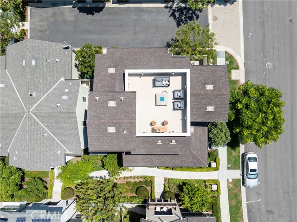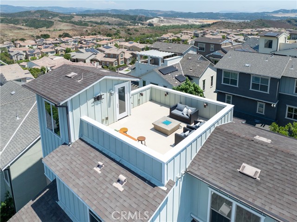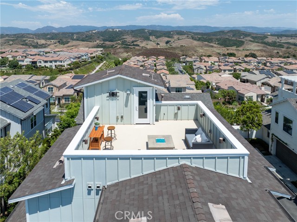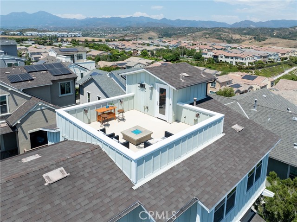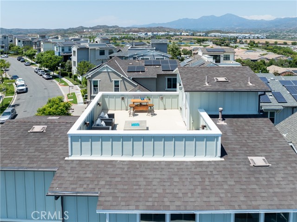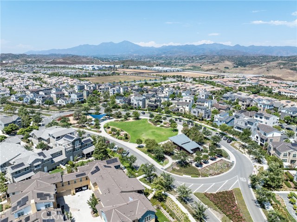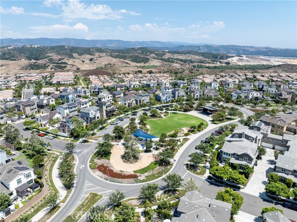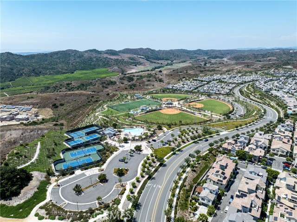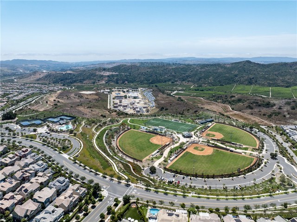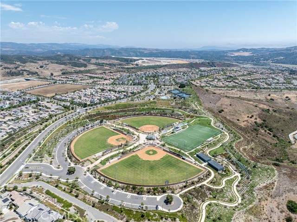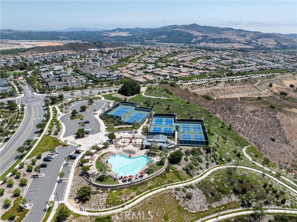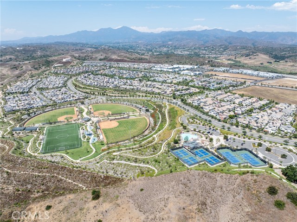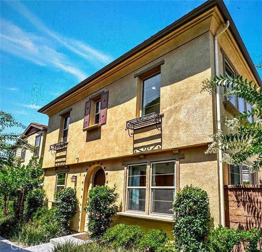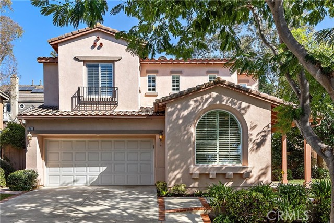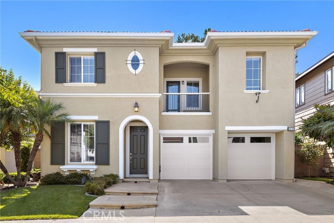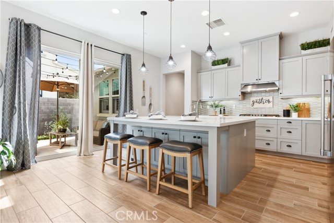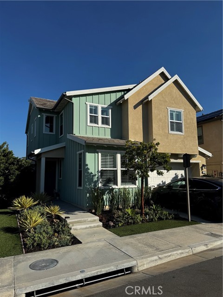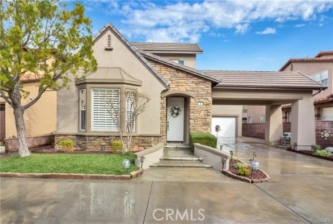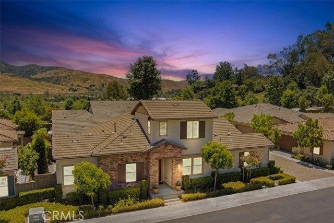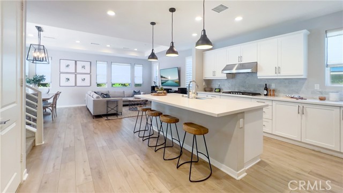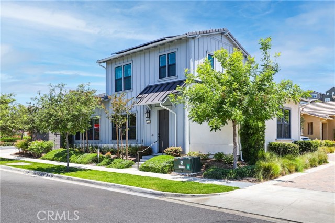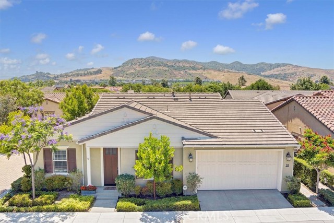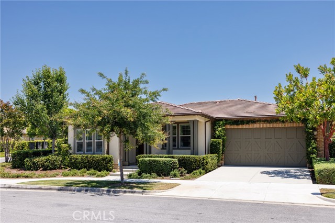36 Vasto Street
Rancho Mission Viejo, CA 92694
Drastic price reduction for a quick sale!!! This is a rare opportunity to own a true turnkey charming modern family home in a highly sought after Hilltop neighborhood of Esencia. This inside corner location beauty offers an inviting front porch and the entertainers delight rooftop deck with an unobstructed views of the mountains, hills and the city lights. This popular floorplan's first level includes a bedroom with full bath plus a bonus/teen room. The open family kitchen is located on the second level with a dining room, great room with a cozy fireplace plus an expansive wrap around deck. This move-in ready home features Halo water filteration system for the entire home, High efficiency Lennox seer AC with variable speed communicating system with zoning and phone accessibility, new paint throughout, new carpet, upgraded custom tile floors on the first and second level, epoxy flooring with custom storage and cabinets in the garage, customized master walk-in closet and a secondary bedroom. Walking distance to resort-like Hilltop Club and amenities including Pool, Jacuzzi, Gym, Tennis and pickle ball courts, Arcade and Bar, outdoor BBQ, Picnic area. This wonderful South OC living awaits you! Must see to truly appreciate the warmth and the pride of ownership of this home!
PROPERTY INFORMATION
| MLS # | OC24146363 | Lot Size | 2,610 Sq. Ft. |
| HOA Fees | $349/Monthly | Property Type | Single Family Residence |
| Price | $ 1,385,000
Price Per SqFt: $ 533 |
DOM | 326 Days |
| Address | 36 Vasto Street | Type | Residential |
| City | Rancho Mission Viejo | Sq.Ft. | 2,598 Sq. Ft. |
| Postal Code | 92694 | Garage | 2 |
| County | Orange | Year Built | 2017 |
| Bed / Bath | 4 / 3.5 | Parking | 2 |
| Built In | 2017 | Status | Active |
INTERIOR FEATURES
| Has Laundry | Yes |
| Laundry Information | Gas Dryer Hookup, Individual Room, Inside, Upper Level, Washer Hookup |
| Has Fireplace | Yes |
| Fireplace Information | Family Room |
| Has Appliances | Yes |
| Kitchen Appliances | Built-In Range, Dishwasher, Disposal, Gas Oven, Gas Range, Gas Cooktop, Gas Water Heater, Microwave, Range Hood, Tankless Water Heater, Vented Exhaust Fan, Water Line to Refrigerator, Water Softener |
| Kitchen Information | Kitchen Island, Kitchen Open to Family Room, Quartz Counters |
| Kitchen Area | Breakfast Counter / Bar, Dining Room, Separated |
| Has Heating | Yes |
| Heating Information | Forced Air |
| Room Information | Bonus Room, Entry, Family Room, Kitchen, Laundry, Living Room, Main Floor Bedroom, Primary Bathroom, Primary Bedroom, Separate Family Room, Walk-In Closet |
| Has Cooling | Yes |
| Cooling Information | Central Air, ENERGY STAR Qualified Equipment, High Efficiency, SEER Rated 16+ |
| Flooring Information | Carpet, Tile, Vinyl |
| InteriorFeatures Information | Balcony, Copper Plumbing Full, High Ceilings, Home Automation System, In-Law Floorplan, Living Room Deck Attached, Open Floorplan, Quartz Counters, Recessed Lighting, Wired for Data |
| EntryLocation | 1 |
| Entry Level | 1 |
| Has Spa | Yes |
| SpaDescription | Association, Community |
| Bathroom Information | Bathtub, Shower, Double Sinks in Primary Bath, Exhaust fan(s), Main Floor Full Bath, Walk-in shower |
| Main Level Bedrooms | 1 |
| Main Level Bathrooms | 1 |
EXTERIOR FEATURES
| Has Pool | No |
| Pool | Association, Community |
| Has Patio | Yes |
| Patio | Deck, Porch, Front Porch, Roof Top |
WALKSCORE
MAP
MORTGAGE CALCULATOR
- Principal & Interest:
- Property Tax: $1,477
- Home Insurance:$119
- HOA Fees:$349
- Mortgage Insurance:
PRICE HISTORY
| Date | Event | Price |
| 09/26/2024 | Price Change (Relisted) | $1,385,000 (-8.82%) |
| 07/17/2024 | Listed | $1,519,000 |

Topfind Realty
REALTOR®
(844)-333-8033
Questions? Contact today.
Use a Topfind agent and receive a cash rebate of up to $13,850
Rancho Mission Viejo Similar Properties
Listing provided courtesy of Lynn Yang, Regency Real Estate Brokers. Based on information from California Regional Multiple Listing Service, Inc. as of #Date#. This information is for your personal, non-commercial use and may not be used for any purpose other than to identify prospective properties you may be interested in purchasing. Display of MLS data is usually deemed reliable but is NOT guaranteed accurate by the MLS. Buyers are responsible for verifying the accuracy of all information and should investigate the data themselves or retain appropriate professionals. Information from sources other than the Listing Agent may have been included in the MLS data. Unless otherwise specified in writing, Broker/Agent has not and will not verify any information obtained from other sources. The Broker/Agent providing the information contained herein may or may not have been the Listing and/or Selling Agent.
