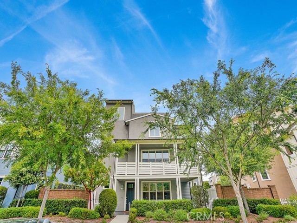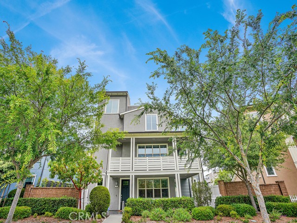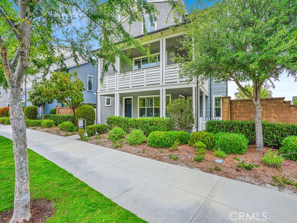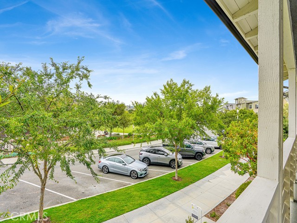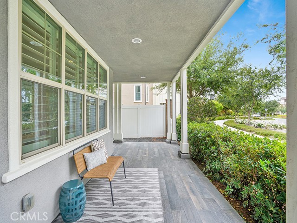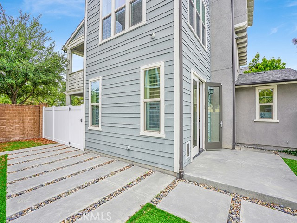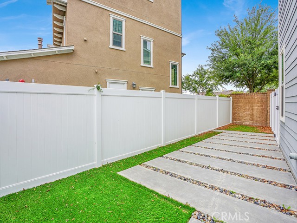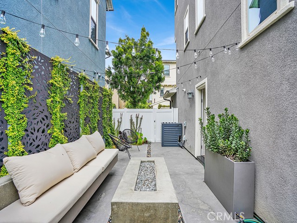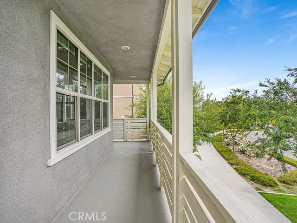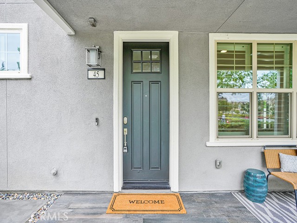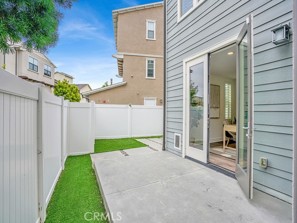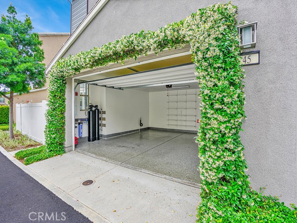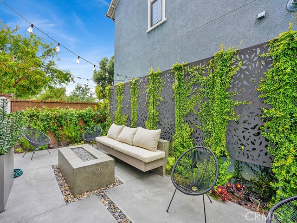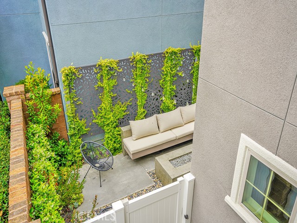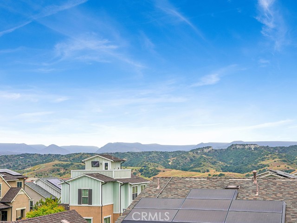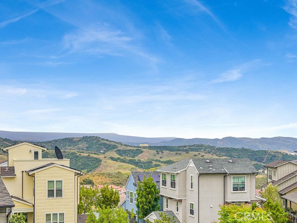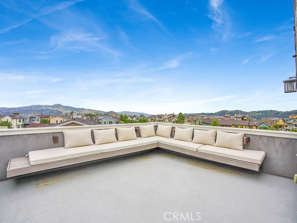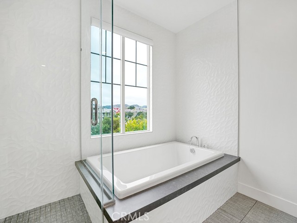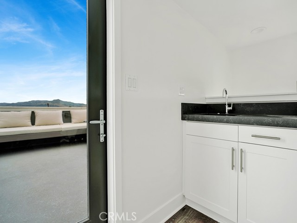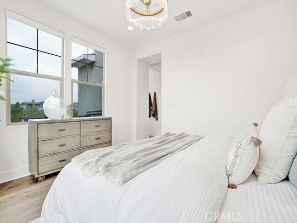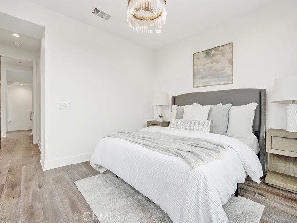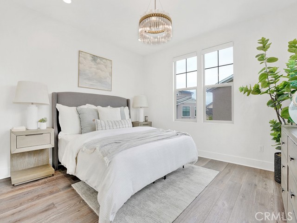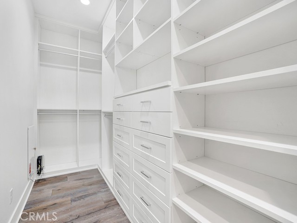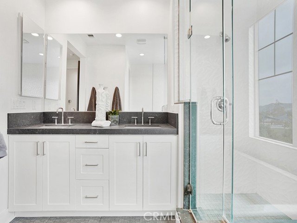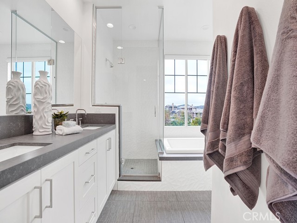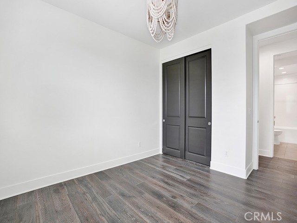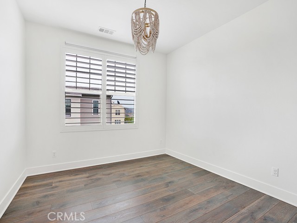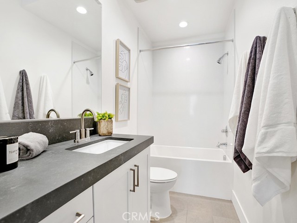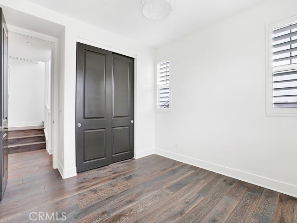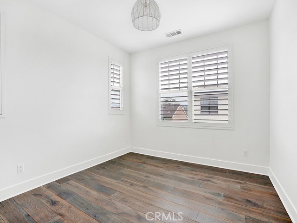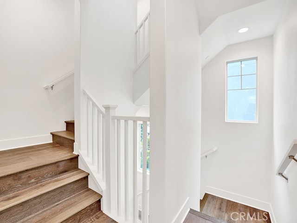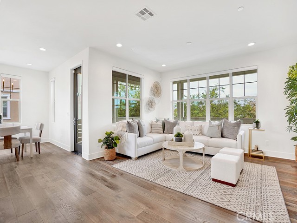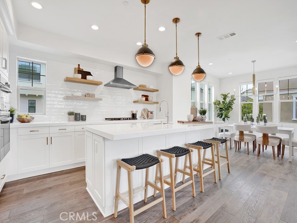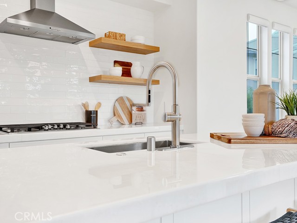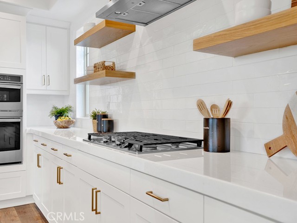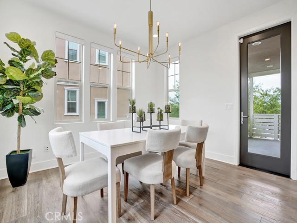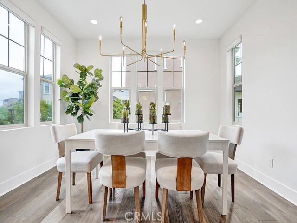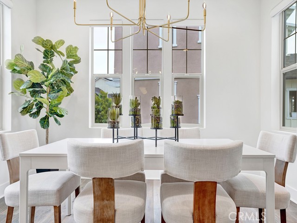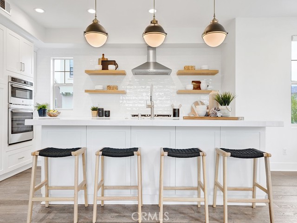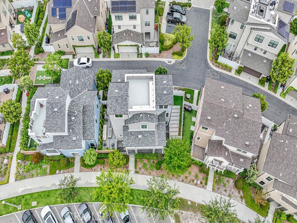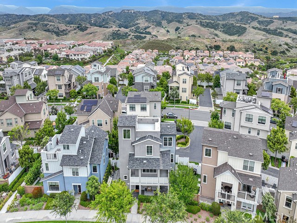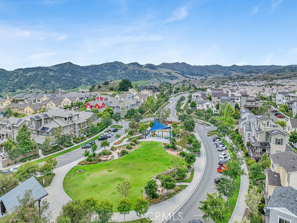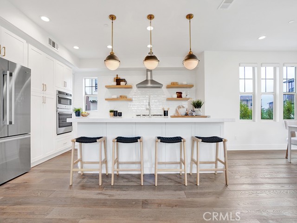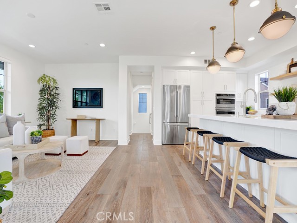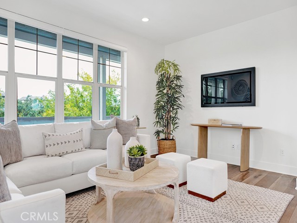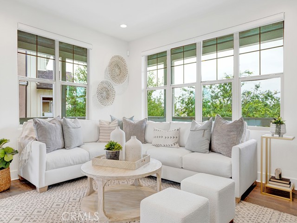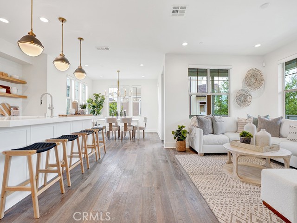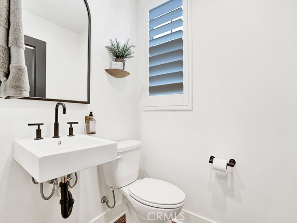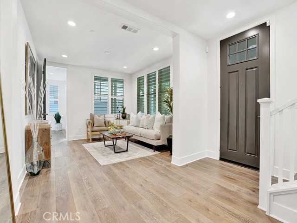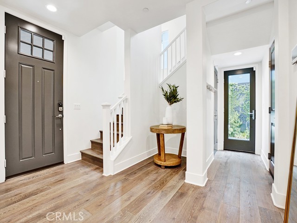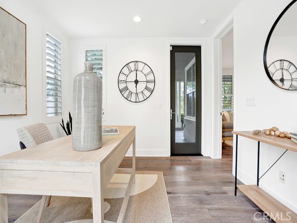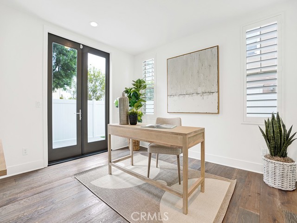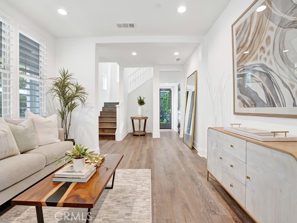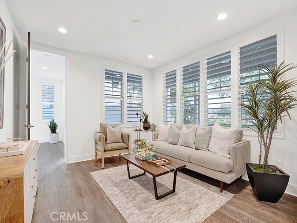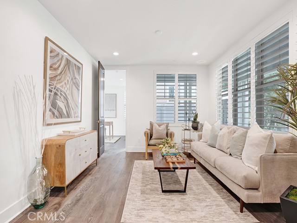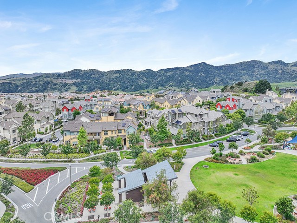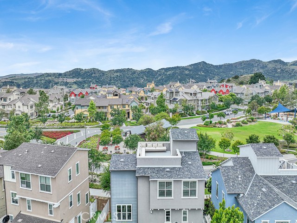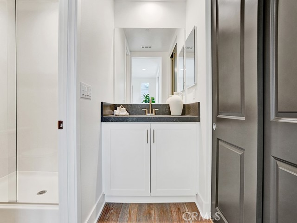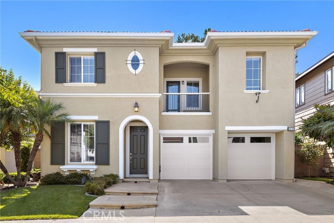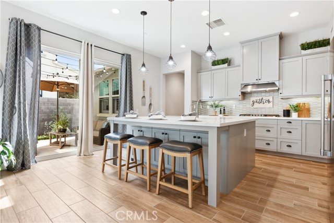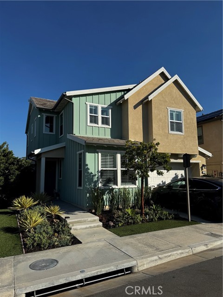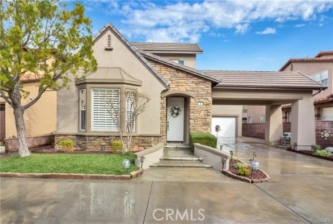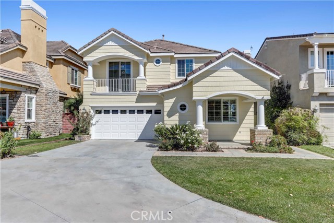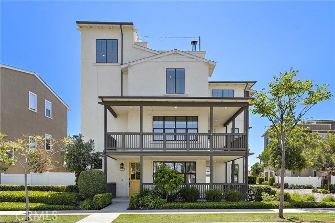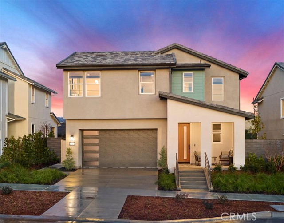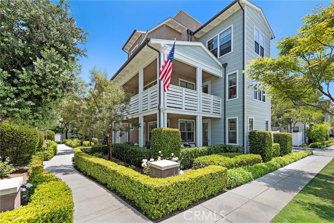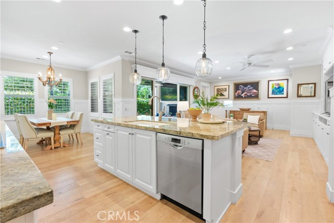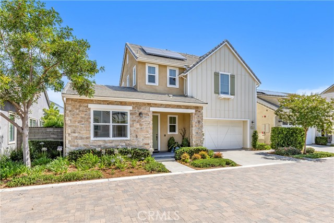45 Vasto Street
Rancho Mission Viejo, CA 92694
Sold
45 Vasto Street
Rancho Mission Viejo, CA 92694
Sold
Welcome to 45 Vasto. Luxury awaits in this beautiful 4 bed 4 bath home in the Canopy neighborhood of RMV. This home is complete with gorgeous DuChateau hardwood floors, heightened baseboards, premium window treatments, upgraded Kohler Purist faucets, and designer lighting fixtures throughout. The home has unobstructed views of the Esencia Green neighborhood park. The impressive remodeled kitchen with elongated subway tile, natural stone countertops, and custom oak floating shelves boasts plentiful storage and an abundance of natural light. The primary suite features a wonderful west-facing view of the horizon, and is appointed with a custom built walk-in closet. The primary bath has a picture window above an extra large soaking tub, and has been upgraded with linen-look flooring tiles and shower and wall tiling. Downstairs ensuite bedroom with French doors off to one of the two side yards is perfect for an at-home office or overnight guests. Upgraded LED recessed lighting throughout home. Plentiful outdoor spaces include: 2 side yards - one with a custom fire pit and landscaping - and the other with turf, perfect for pets. A front deck with unobstructed park views and a large rooftop deck with panoramic views from the mountains to the ocean. Spacious 2 car garage with epoxy floor. Enjoy amenity rich luxury living in RMV with Pools, Jacuzzis, Workout Gyms, Pickleball, Tennis, Splash Pads, Bars at the Pool, Firepits, Coffee House, Dog Park and more.
PROPERTY INFORMATION
| MLS # | OC24108225 | Lot Size | 3,182 Sq. Ft. |
| HOA Fees | $349/Monthly | Property Type | Single Family Residence |
| Price | $ 1,495,000
Price Per SqFt: $ 575 |
DOM | 374 Days |
| Address | 45 Vasto Street | Type | Residential |
| City | Rancho Mission Viejo | Sq.Ft. | 2,598 Sq. Ft. |
| Postal Code | 92694 | Garage | 2 |
| County | Orange | Year Built | 2017 |
| Bed / Bath | 4 / 3.5 | Parking | 2 |
| Built In | 2017 | Status | Closed |
| Sold Date | 2024-07-15 |
INTERIOR FEATURES
| Has Laundry | Yes |
| Laundry Information | Gas Dryer Hookup, Individual Room, Inside, Upper Level, Washer Hookup |
| Has Fireplace | Yes |
| Fireplace Information | Outside, Patio, Gas, Fire Pit, Free Standing |
| Has Appliances | Yes |
| Kitchen Appliances | Dishwasher, Gas Oven, Gas Cooktop, Gas Water Heater, Hot Water Circulator, Microwave, Range Hood, Refrigerator, Self Cleaning Oven, Tankless Water Heater, Water Line to Refrigerator, Water Purifier, Water Softener |
| Kitchen Information | Built-in Trash/Recycling, Kitchen Island, Kitchen Open to Family Room, Pots & Pan Drawers, Remodeled Kitchen, Self-closing drawers, Stone Counters |
| Kitchen Area | Breakfast Counter / Bar, Dining Room, In Kitchen |
| Has Heating | Yes |
| Heating Information | Central, Forced Air, Natural Gas |
| Room Information | Bonus Room, Entry, Great Room, Kitchen, Laundry, Living Room, Main Floor Bedroom, Office, Walk-In Closet |
| Has Cooling | Yes |
| Cooling Information | Central Air |
| Flooring Information | Tile, Wood |
| InteriorFeatures Information | Living Room Deck Attached, Open Floorplan, Stone Counters |
| DoorFeatures | French Doors |
| EntryLocation | Ground floor |
| Entry Level | 1 |
| Has Spa | Yes |
| SpaDescription | Association, Community |
| WindowFeatures | Double Pane Windows, Plantation Shutters, Roller Shields |
| SecuritySafety | Fire Sprinkler System, Security System, Smoke Detector(s) |
| Bathroom Information | Bathtub, Shower, Shower in Tub, Double sinks in bath(s), Double Sinks in Primary Bath, Exhaust fan(s), Main Floor Full Bath, Privacy toilet door, Quartz Counters, Separate tub and shower, Soaking Tub, Walk-in shower |
| Main Level Bedrooms | 1 |
| Main Level Bathrooms | 1 |
EXTERIOR FEATURES
| ExteriorFeatures | Rain Gutters |
| FoundationDetails | Slab |
| Roof | Concrete, Fire Retardant |
| Has Pool | No |
| Pool | Association, Community |
| Has Patio | Yes |
| Patio | Concrete, Deck, Front Porch, Roof Top |
| Has Fence | Yes |
| Fencing | Excellent Condition, Vinyl |
| Has Sprinklers | Yes |
WALKSCORE
MAP
MORTGAGE CALCULATOR
- Principal & Interest:
- Property Tax: $1,595
- Home Insurance:$119
- HOA Fees:$349
- Mortgage Insurance:
PRICE HISTORY
| Date | Event | Price |
| 07/15/2024 | Sold | $1,485,000 |
| 06/24/2024 | Active Under Contract | $1,495,000 |
| 05/31/2024 | Listed | $1,495,000 |

Topfind Realty
REALTOR®
(844)-333-8033
Questions? Contact today.
Interested in buying or selling a home similar to 45 Vasto Street?
Rancho Mission Viejo Similar Properties
Listing provided courtesy of Bruce Reinecke, SolTerra Estates & Lending Inc. Based on information from California Regional Multiple Listing Service, Inc. as of #Date#. This information is for your personal, non-commercial use and may not be used for any purpose other than to identify prospective properties you may be interested in purchasing. Display of MLS data is usually deemed reliable but is NOT guaranteed accurate by the MLS. Buyers are responsible for verifying the accuracy of all information and should investigate the data themselves or retain appropriate professionals. Information from sources other than the Listing Agent may have been included in the MLS data. Unless otherwise specified in writing, Broker/Agent has not and will not verify any information obtained from other sources. The Broker/Agent providing the information contained herein may or may not have been the Listing and/or Selling Agent.
