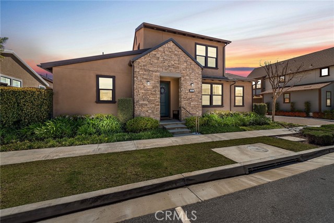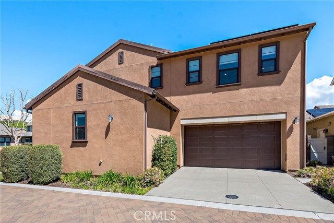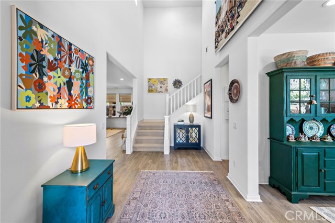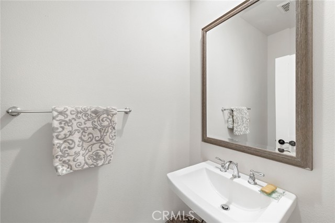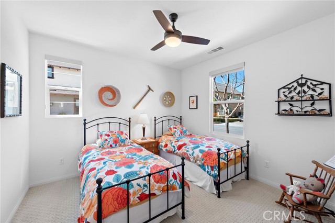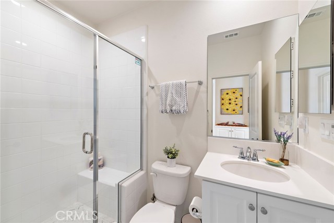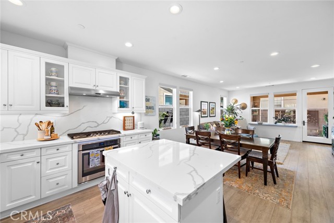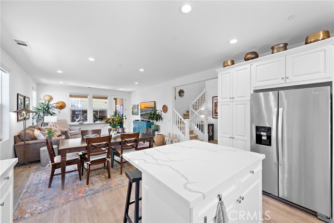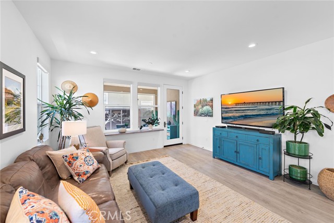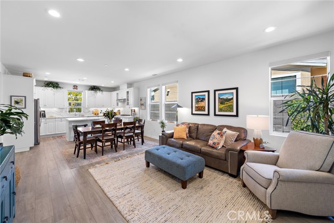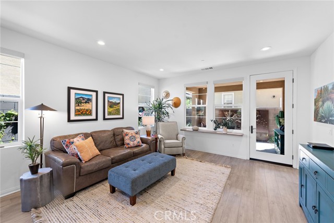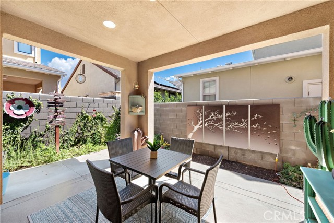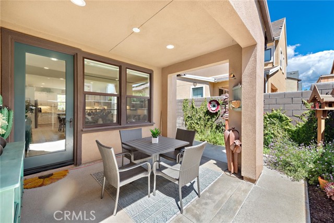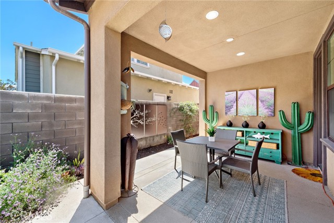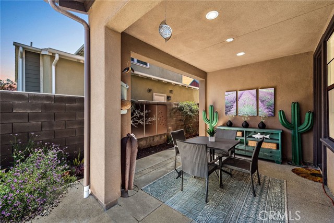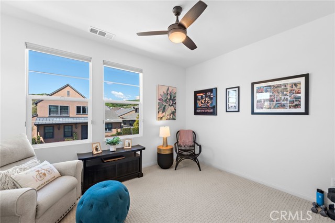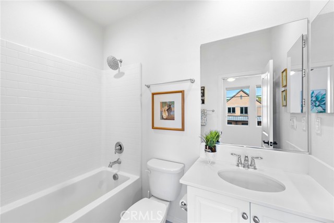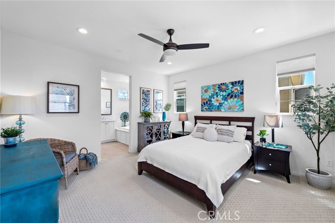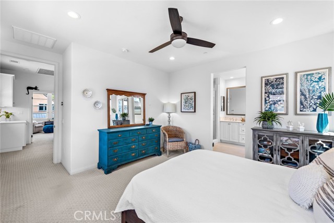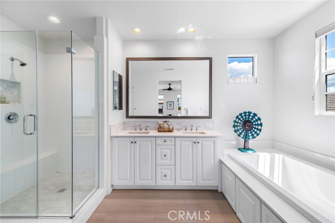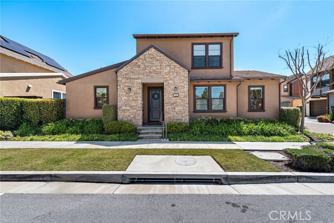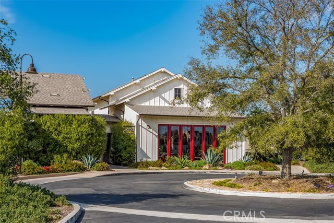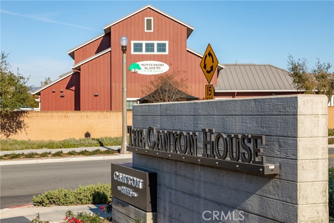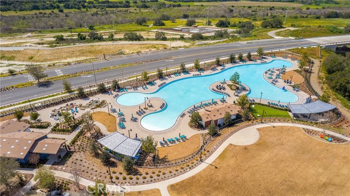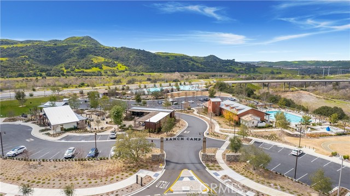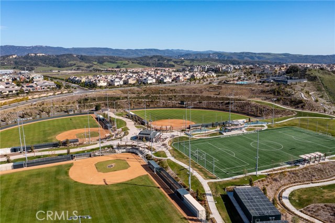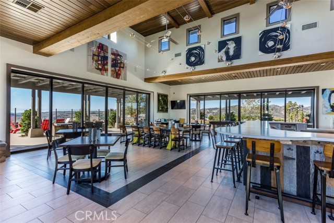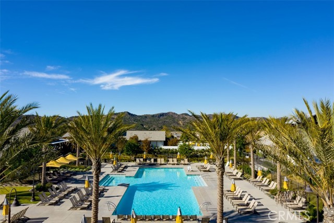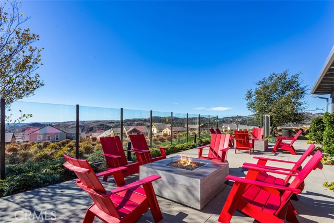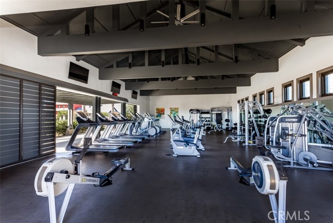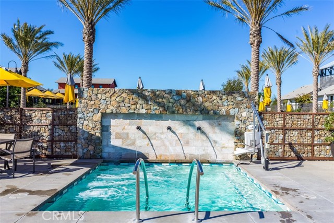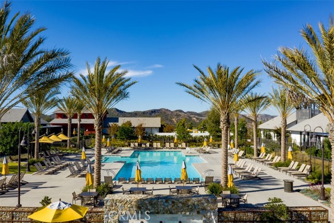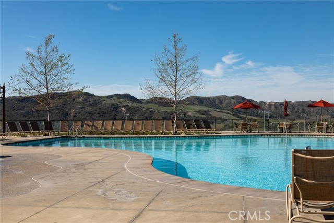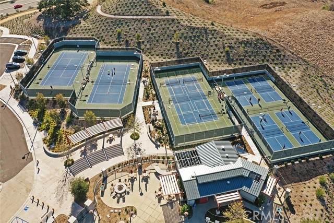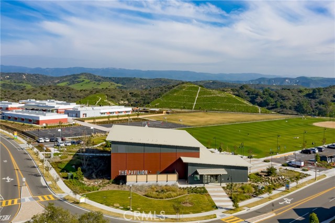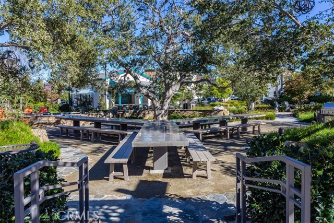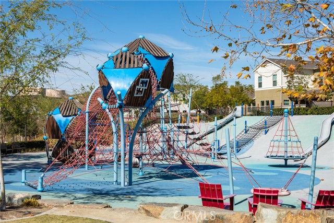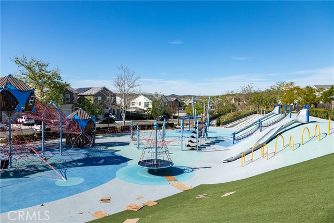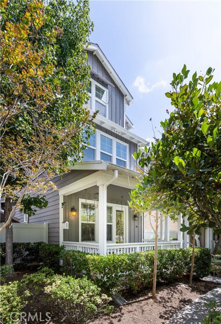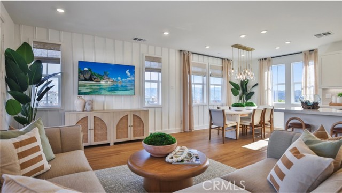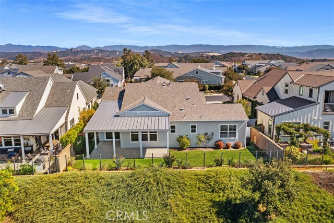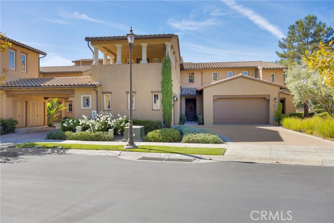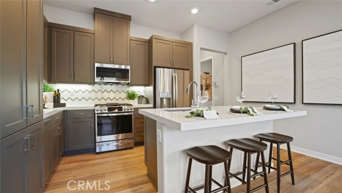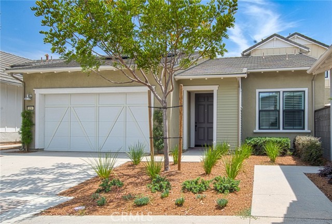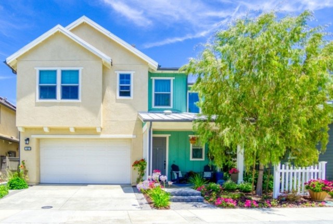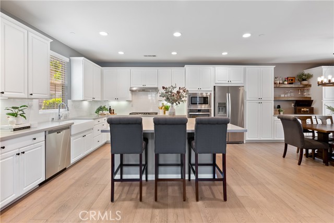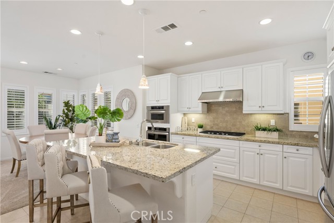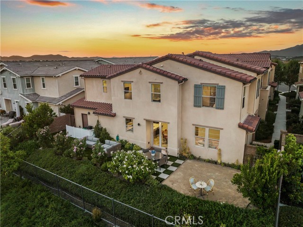46 Ocaso Street
Rancho Mission Viejo, CA 92694
Sold
46 Ocaso Street
Rancho Mission Viejo, CA 92694
Sold
Welcome Home to this highly upgraded Smart Home with its own private driveway in Rancho Mission Viejo. This Single-Family Home offers 3 bedrooms plus office, 3 1/2 baths, with one bedroom with full bath on the first floor. From the moment you step into the 20’ entry and see the wonderful natural light showcasing the Luxury Vinyl Plank floors that continue through the downstairs, you'll know this house is the one! Convenient Office/Den to the left of the entry is the perfect work from home space, play room or gym. To the right, the White Shaker Kitchen with Marble veined Quartz Countertops and Solid slab backsplash and stainless steel appliances opens to the generous dining space. Adjacent Great Room with recessed lights and custom window shelf with single hung French door to coveted Outdoor Room and Zen Backyard Space. The Powder bath plus laundry room with plenty of storage are tucked into the hallway. Continue to the downstairs bedroom suite with blackout shades, ceiling fan, walk in closet and ensuite bath with step in tiled shower. Just upstairs is the 3rd bedroom and bathroom suite and the Primary Suite. The oversized Primary bedroom has abundant windows illuminating the tranquil space, custom shades on all of the windows and ceiling fan plus adjacent ensuite bath with dual sink vanity with quartz countertops, a soaking tub with quartz decking & large separate walk-in shower plus walk-in closet. Oversized secondary bedroom with ceiling fan and private ensuite bath with tub/shower combo and quartz counters. This home is an energy efficient Smart Home with a 9 Panel SOLAR System, smart thermostat, and whole house fan. The two car garage is roomy and includes a Tesla Charger plus you also have your own private driveway! Tranquil backyard space with covered outdoor loggia wraps to the side yard with mature plants and a wood gate providing access to side yard and driveway. Enjoy the resort lifestyle RMV is known for with access to multiple pools including the beach entry lagoon, pickleball, workout gyms, tennis courts, firepits and more!
PROPERTY INFORMATION
| MLS # | OC24063551 | Lot Size | 3,391 Sq. Ft. |
| HOA Fees | $330/Monthly | Property Type | Single Family Residence |
| Price | $ 1,199,000
Price Per SqFt: $ 596 |
DOM | 432 Days |
| Address | 46 Ocaso Street | Type | Residential |
| City | Rancho Mission Viejo | Sq.Ft. | 2,011 Sq. Ft. |
| Postal Code | 92694 | Garage | 2 |
| County | Orange | Year Built | 2018 |
| Bed / Bath | 3 / 3.5 | Parking | 2 |
| Built In | 2018 | Status | Closed |
| Sold Date | 2024-05-10 |
INTERIOR FEATURES
| Has Laundry | Yes |
| Laundry Information | Dryer Included, Gas Dryer Hookup, Individual Room, Washer Hookup, Washer Included |
| Has Fireplace | No |
| Fireplace Information | None |
| Has Appliances | Yes |
| Kitchen Appliances | Convection Oven, Dishwasher, Electric Oven, ENERGY STAR Qualified Appliances, ENERGY STAR Qualified Water Heater, Disposal, Gas Cooktop, High Efficiency Water Heater, Microwave, Range Hood, Refrigerator, Tankless Water Heater, Vented Exhaust Fan, Water Line to Refrigerator |
| Kitchen Information | Built-in Trash/Recycling, Kitchen Island, Kitchen Open to Family Room, Pots & Pan Drawers, Quartz Counters |
| Kitchen Area | Area, Breakfast Counter / Bar |
| Has Heating | Yes |
| Heating Information | Central, ENERGY STAR Qualified Equipment |
| Room Information | Den, Entry, Great Room, Kitchen, Laundry, Main Floor Bedroom, Primary Bathroom, Primary Bedroom, Primary Suite, Office, Walk-In Closet |
| Has Cooling | Yes |
| Cooling Information | Central Air, ENERGY STAR Qualified Equipment, High Efficiency |
| Flooring Information | Vinyl |
| InteriorFeatures Information | Ceiling Fan(s), High Ceilings, Open Floorplan, Quartz Counters, Recessed Lighting, Wired for Data |
| DoorFeatures | ENERGY STAR Qualified Doors, French Doors, Mirror Closet Door(s), Panel Doors |
| EntryLocation | 1 |
| Entry Level | 1 |
| Has Spa | Yes |
| SpaDescription | Association, Community |
| WindowFeatures | Custom Covering, ENERGY STAR Qualified Windows, Screens |
| SecuritySafety | Fire and Smoke Detection System, Smoke Detector(s) |
| Bathroom Information | Bathtub, Low Flow Shower, Low Flow Toilet(s), Shower, Shower in Tub, Closet in bathroom, Double Sinks in Primary Bath, Exhaust fan(s), Linen Closet/Storage, Main Floor Full Bath, Privacy toilet door, Quartz Counters, Separate tub and shower, Soaking Tub, Upgraded, Walk-in shower |
| Main Level Bedrooms | 1 |
| Main Level Bathrooms | 2 |
EXTERIOR FEATURES
| ExteriorFeatures | Lighting, Rain Gutters |
| FoundationDetails | Slab |
| Roof | Concrete |
| Has Pool | No |
| Pool | Association, Community |
| Has Patio | Yes |
| Patio | Arizona Room, Concrete, Patio, Front Porch |
| Has Fence | Yes |
| Fencing | Block, Excellent Condition |
| Has Sprinklers | Yes |
WALKSCORE
MAP
MORTGAGE CALCULATOR
- Principal & Interest:
- Property Tax: $1,279
- Home Insurance:$119
- HOA Fees:$330
- Mortgage Insurance:
PRICE HISTORY
| Date | Event | Price |
| 05/10/2024 | Sold | $1,280,000 |
| 04/10/2024 | Pending | $1,199,000 |
| 04/02/2024 | Listed | $1,199,000 |

Topfind Realty
REALTOR®
(844)-333-8033
Questions? Contact today.
Interested in buying or selling a home similar to 46 Ocaso Street?
Rancho Mission Viejo Similar Properties
Listing provided courtesy of Heather Hill, HomeSmart, Evergreen Realty. Based on information from California Regional Multiple Listing Service, Inc. as of #Date#. This information is for your personal, non-commercial use and may not be used for any purpose other than to identify prospective properties you may be interested in purchasing. Display of MLS data is usually deemed reliable but is NOT guaranteed accurate by the MLS. Buyers are responsible for verifying the accuracy of all information and should investigate the data themselves or retain appropriate professionals. Information from sources other than the Listing Agent may have been included in the MLS data. Unless otherwise specified in writing, Broker/Agent has not and will not verify any information obtained from other sources. The Broker/Agent providing the information contained herein may or may not have been the Listing and/or Selling Agent.
